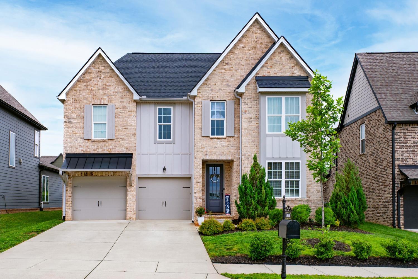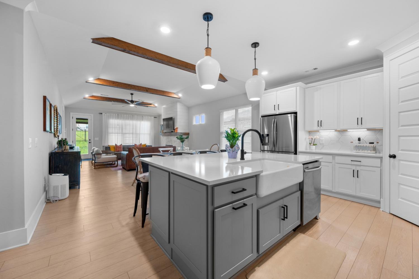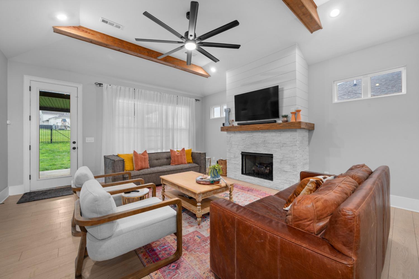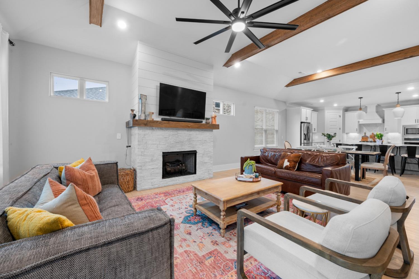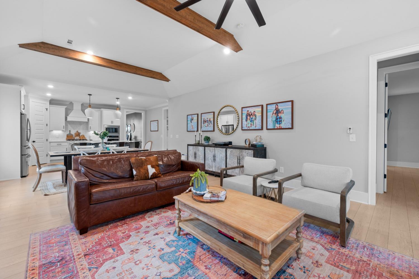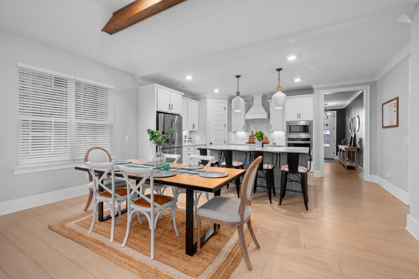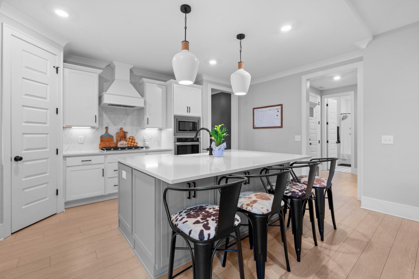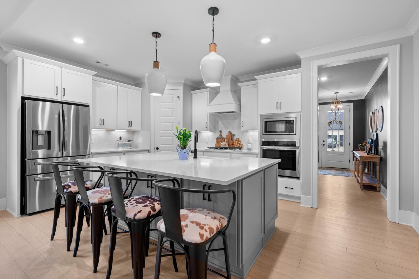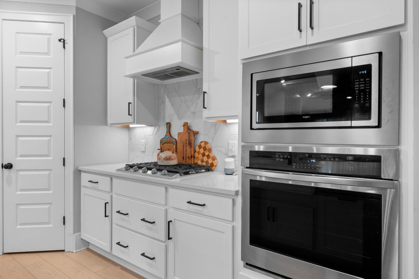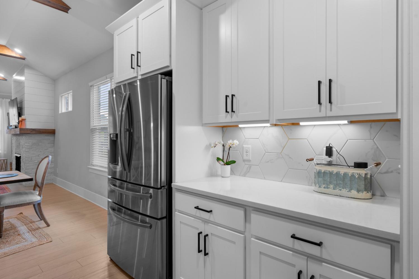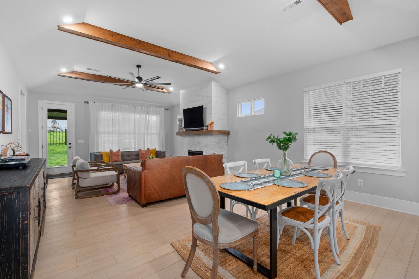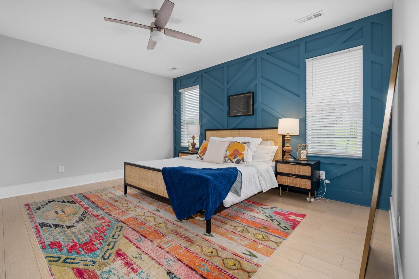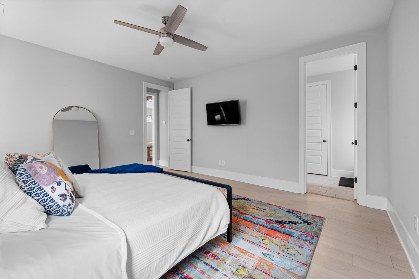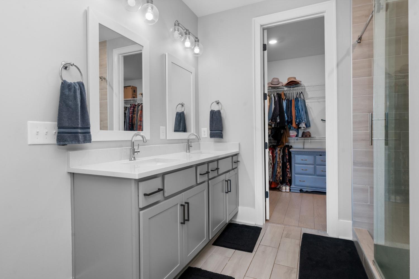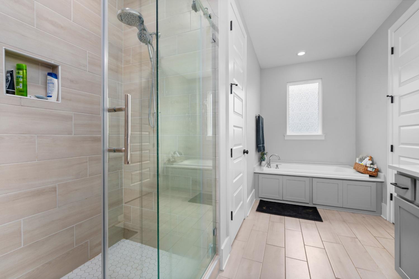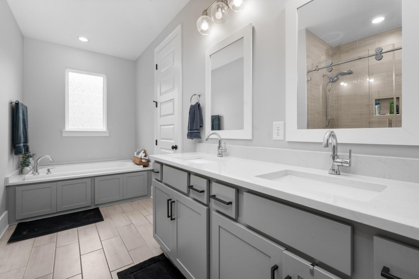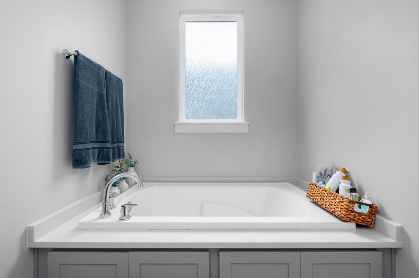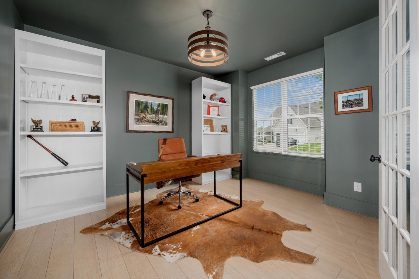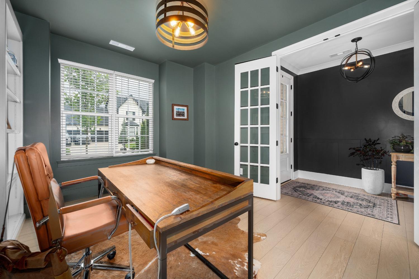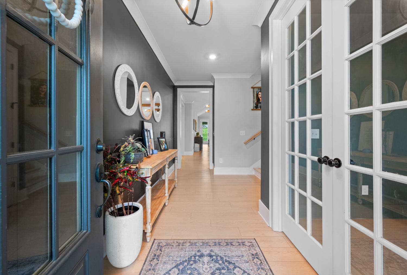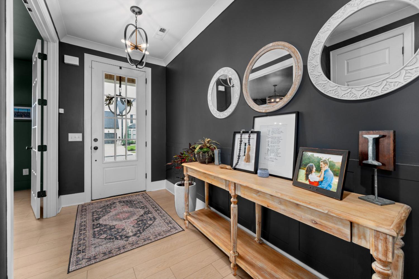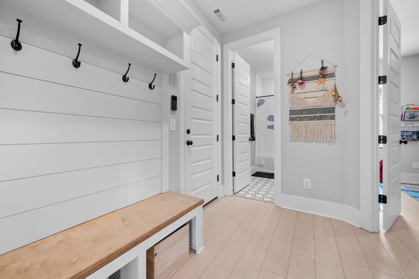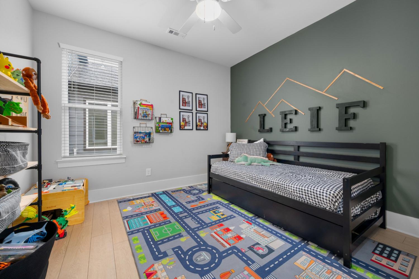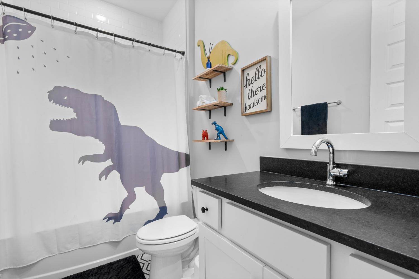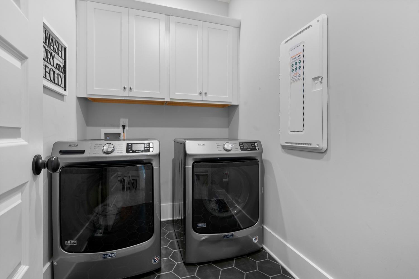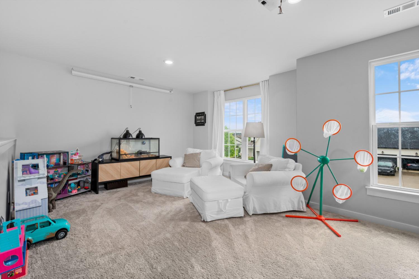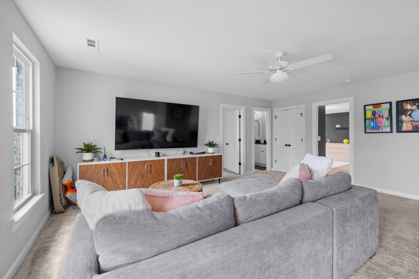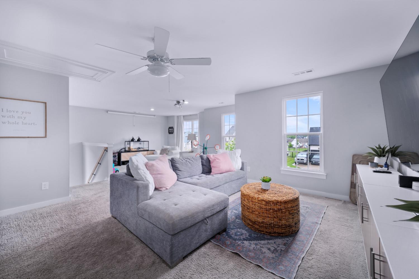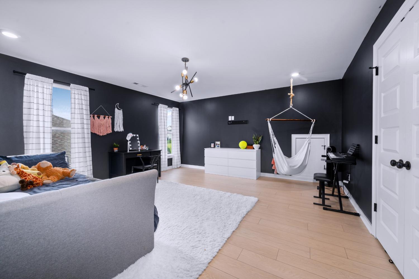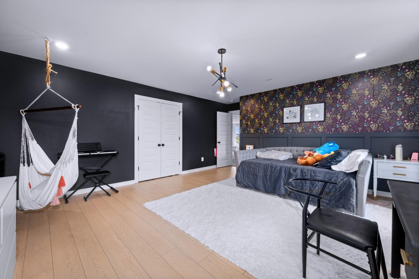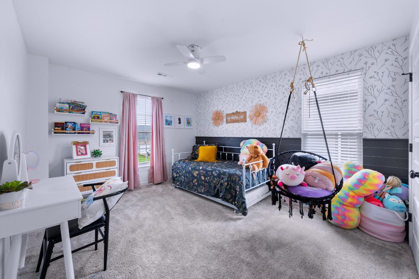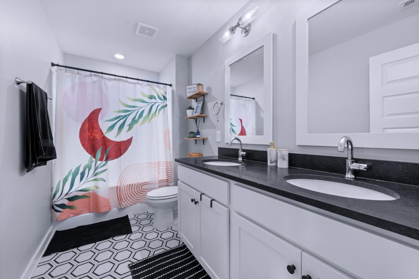 MIDDLE TENNESSEE REAL ESTATE
MIDDLE TENNESSEE REAL ESTATE
4010 Planters Trl, Mount Juliet, TN 37122 For Sale
Single Family Residence
- Single Family Residence
- Beds: 5
- Baths: 4
- 3,487 sq ft
Description
Welcome to this exceptional home in the highly sought-after Jackson Hills community of Mt. Juliet, TN. Offering 3,487 square feet of thoughtfully designed living space, this stunning residence features 5 bedrooms, 4 full bathrooms, a dedicated office, and an impressive media/rec room. From the moment you enter, you’ll notice soaring ceilings, custom trim work, and elegant finishes that elevate every room. The interior blends on-trend style with timeless warmth—chandeliers and recessed lighting create a welcoming ambiance throughout. The chef’s kitchen is the heart of the home, showcasing white cabinetry, an oversized island, a gas cooktop, and a spacious eat-in area—ideal for hosting family and friends. Relax in the inviting living room with its gorgeous shiplap and stone fireplace, accented by rich wood beams. Upstairs, the media room offers the perfect retreat for movie nights or play. Enjoy all that Jackson Hills has to offer with resort-style amenities, including a clubhouse, fitness center, pool, playgrounds, and scenic walking trails. This home is the perfect blend of luxury, comfort, and community—schedule your showing today!
Property Details
Status : Active
Source : RealTracs, Inc.
Address : 4010 Planters Trl Mount Juliet TN 37122
County : Wilson County, TN
Property Type : Residential
Area : 3,487 sq. ft.
Year Built : 2021
Exterior Construction : Fiber Cement,Brick
Floors : Carpet,Tile,Vinyl
Heat : Central,Electric,Natural Gas
HOA / Subdivision : Jackson Hills Phase 5 Section 5C
Listing Provided by : The Huffaker Group, LLC
MLS Status : Active
Listing # : RTC2897233
Schools near 4010 Planters Trl, Mount Juliet, TN 37122 :
Stoner Creek Elementary, West Wilson Middle School, Mt. Juliet High School
Additional details
Association Fee : $91.00
Association Fee Frequency : Monthly
Heating : Yes
Parking Features : Garage Door Opener,Garage Faces Front
Lot Size Area : 0.15 Sq. Ft.
Building Area Total : 3487 Sq. Ft.
Lot Size Acres : 0.15 Acres
Living Area : 3487 Sq. Ft.
Office Phone : 6152083285
Number of Bedrooms : 5
Number of Bathrooms : 4
Full Bathrooms : 4
Possession : Negotiable
Cooling : 1
Garage Spaces : 2
Architectural Style : Contemporary
Patio and Porch Features : Porch,Covered
Levels : Two
Basement : Slab
Stories : 2
Utilities : Electricity Available,Water Available
Parking Space : 2
Sewer : Public Sewer
Location 4010 Planters Trl, TN 37122
Directions to 4010 Planters Trl, TN 37122
From Nashville: I-40E to Exit 229B (Golden Bear Gateway N). Turn Right onto Vanner Road into Jackson Hills. At the traffic circle, continue straight to stay on Vanner Rd. Right on Croft Way. Left on Planters Trail. Home on Left
Ready to Start the Conversation?
We're ready when you are.
 © 2025 Listings courtesy of RealTracs, Inc. as distributed by MLS GRID. IDX information is provided exclusively for consumers' personal non-commercial use and may not be used for any purpose other than to identify prospective properties consumers may be interested in purchasing. The IDX data is deemed reliable but is not guaranteed by MLS GRID and may be subject to an end user license agreement prescribed by the Member Participant's applicable MLS. Based on information submitted to the MLS GRID as of July 21, 2025 10:00 AM CST. All data is obtained from various sources and may not have been verified by broker or MLS GRID. Supplied Open House Information is subject to change without notice. All information should be independently reviewed and verified for accuracy. Properties may or may not be listed by the office/agent presenting the information. Some IDX listings have been excluded from this website.
© 2025 Listings courtesy of RealTracs, Inc. as distributed by MLS GRID. IDX information is provided exclusively for consumers' personal non-commercial use and may not be used for any purpose other than to identify prospective properties consumers may be interested in purchasing. The IDX data is deemed reliable but is not guaranteed by MLS GRID and may be subject to an end user license agreement prescribed by the Member Participant's applicable MLS. Based on information submitted to the MLS GRID as of July 21, 2025 10:00 AM CST. All data is obtained from various sources and may not have been verified by broker or MLS GRID. Supplied Open House Information is subject to change without notice. All information should be independently reviewed and verified for accuracy. Properties may or may not be listed by the office/agent presenting the information. Some IDX listings have been excluded from this website.
