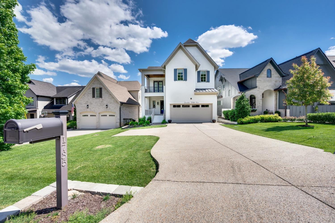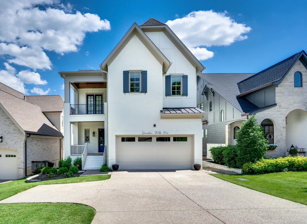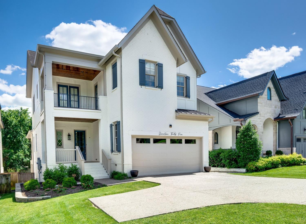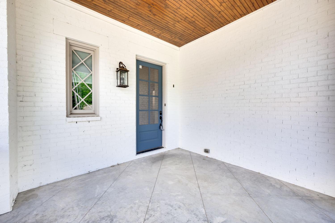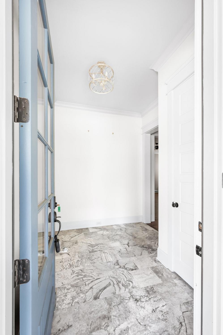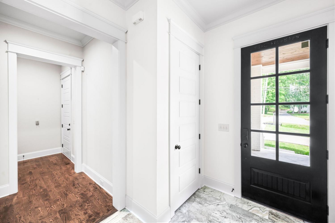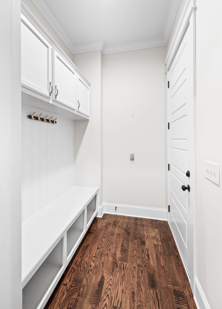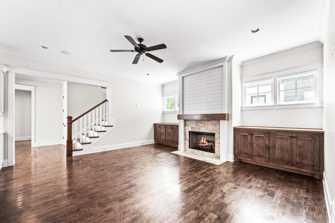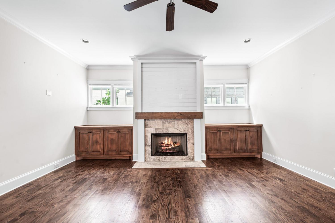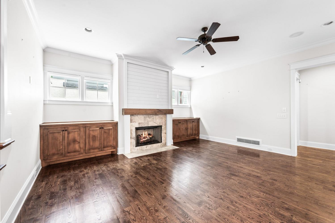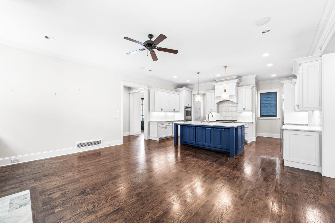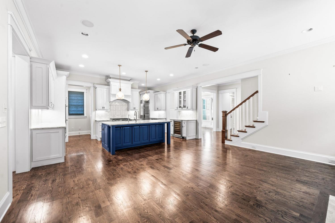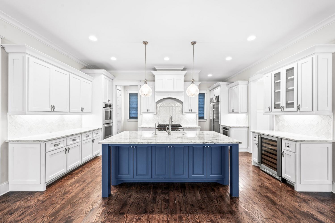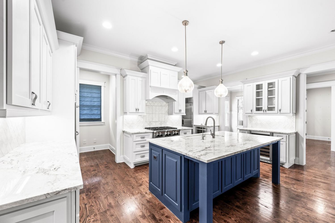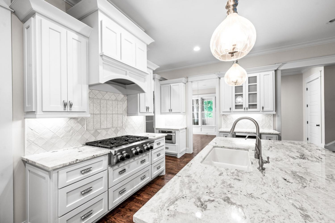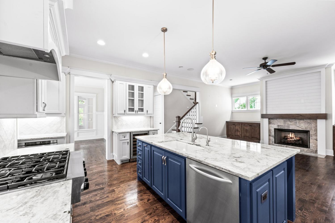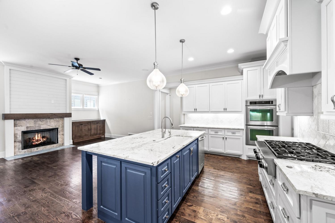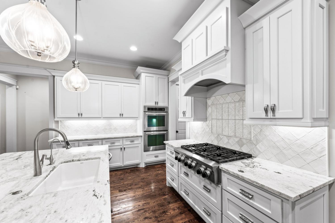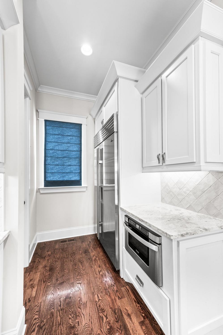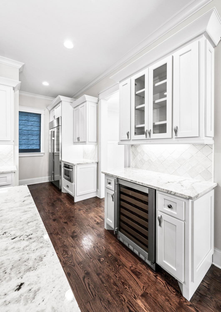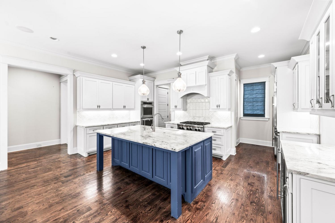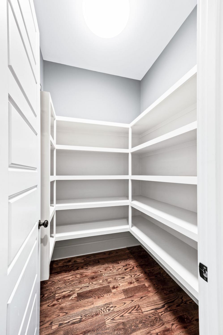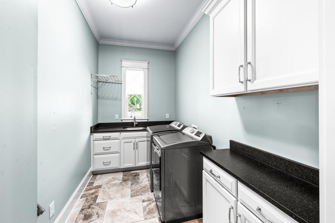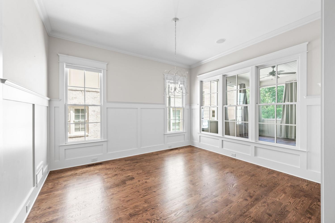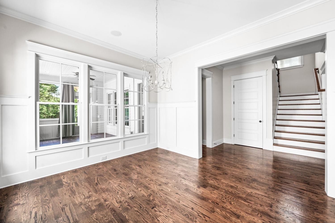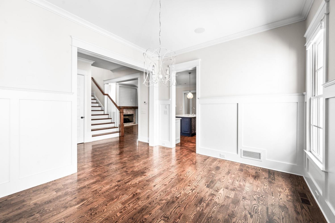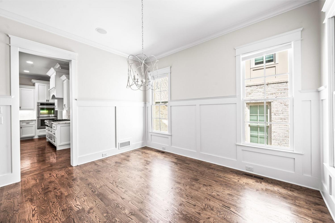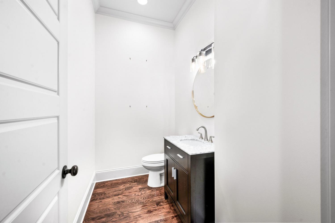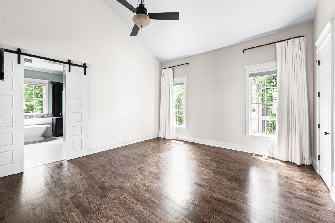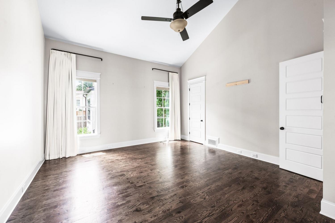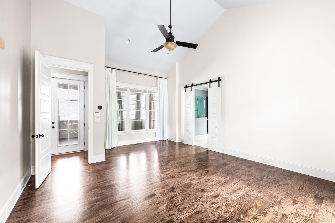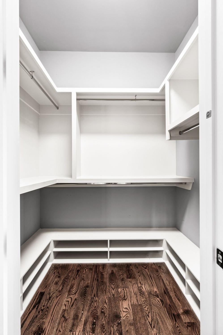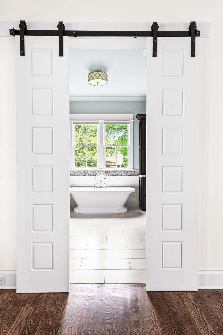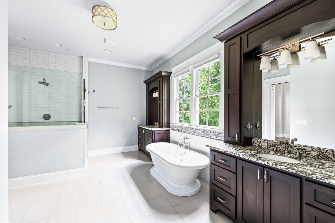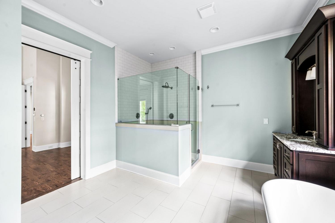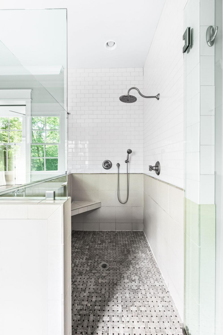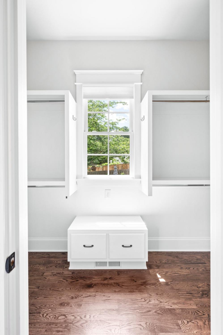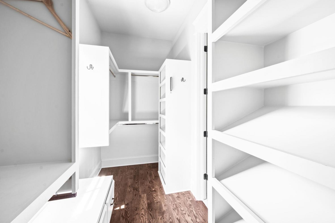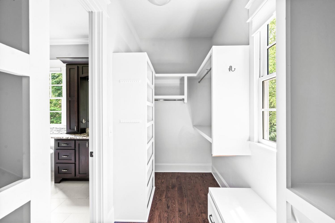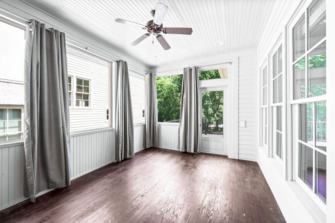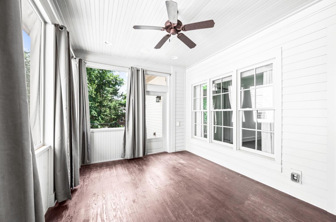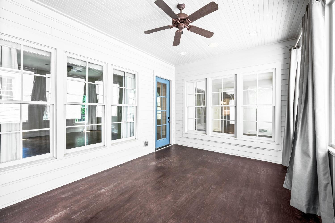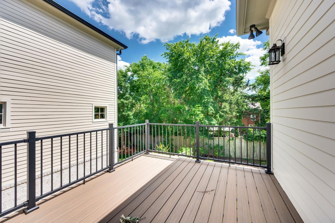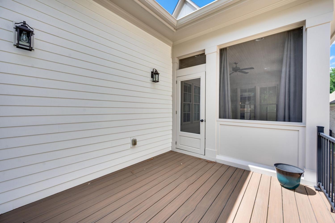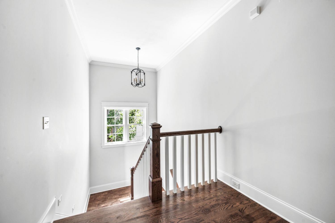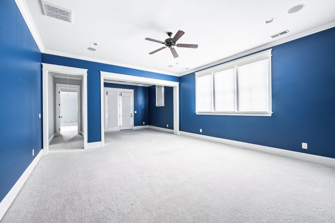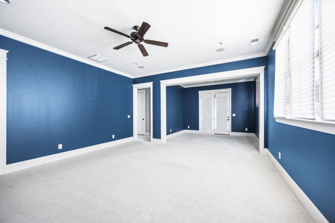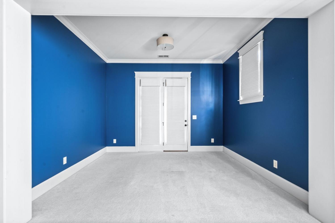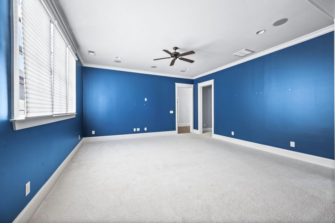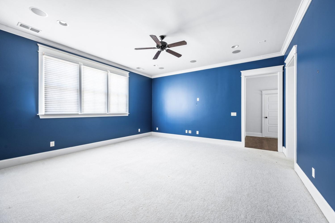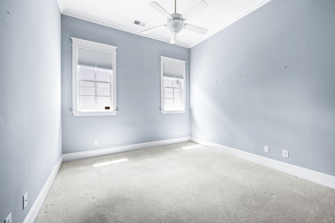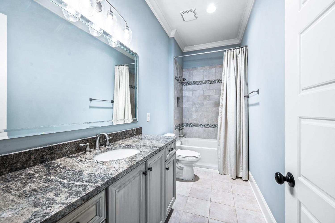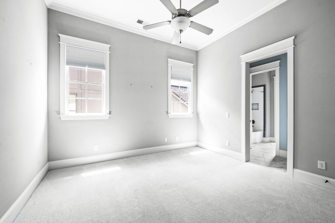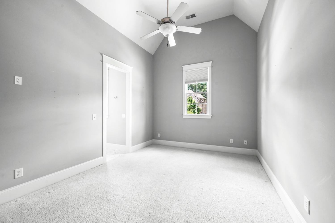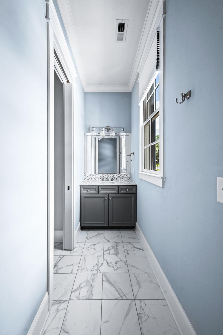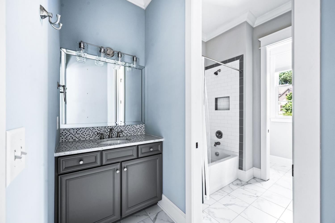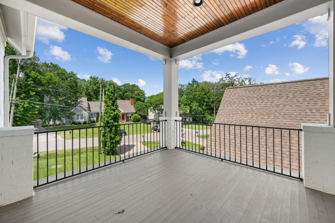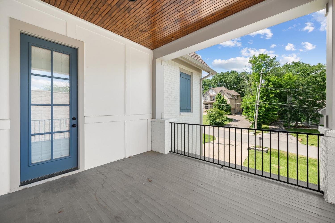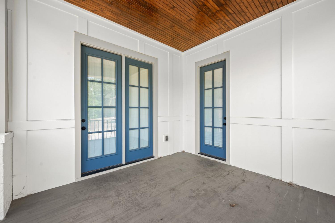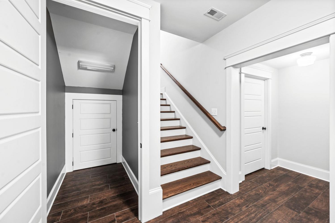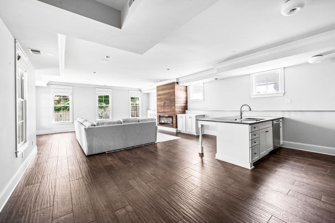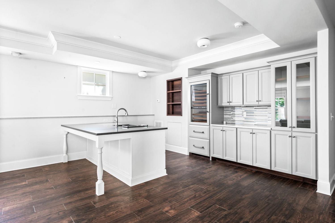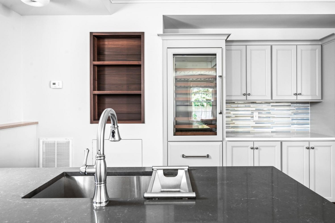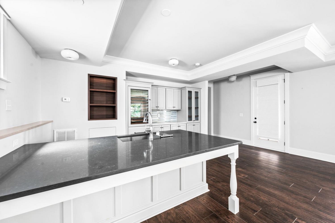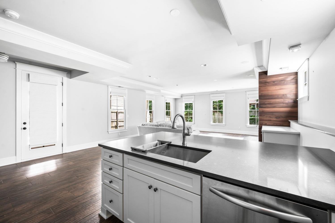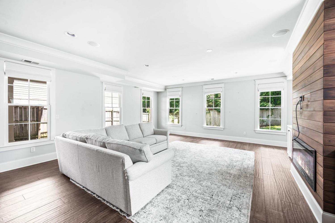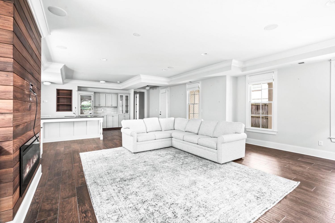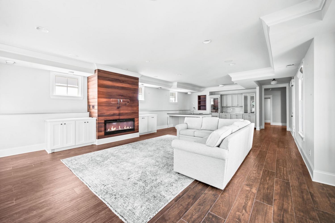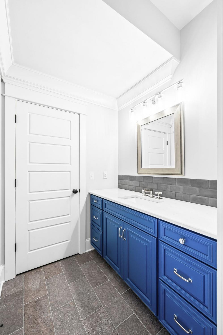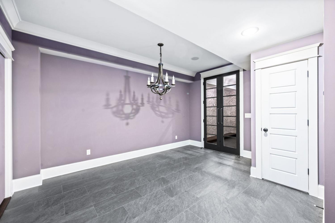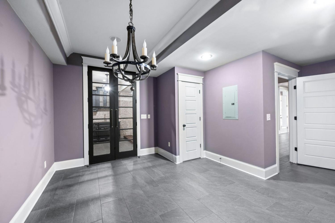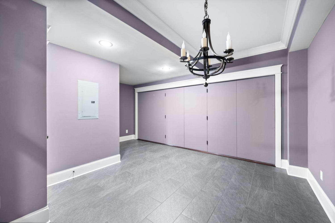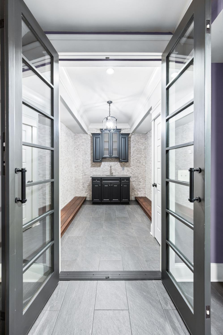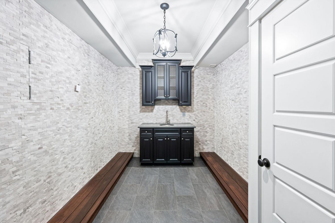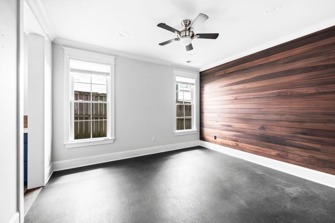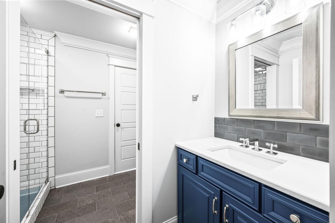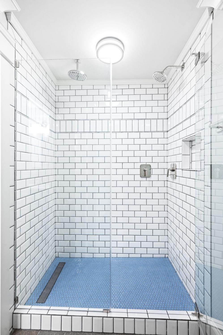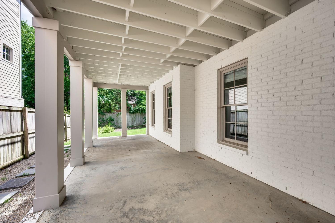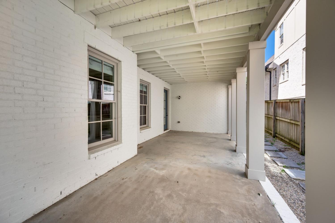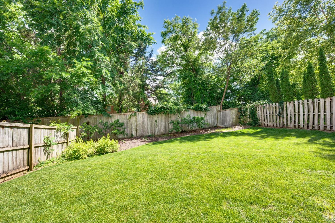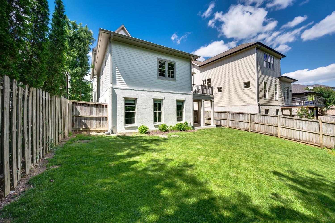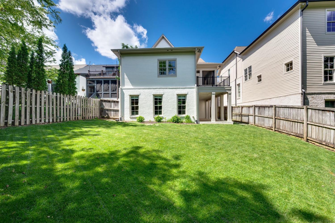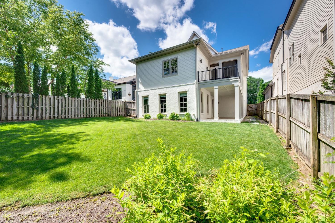 MIDDLE TENNESSEE REAL ESTATE
MIDDLE TENNESSEE REAL ESTATE
1735 Hillmont Dr, Nashville, TN 37215 For Rent
Single Family Residence
- Single Family Residence
- Beds: 4
- Baths: 4
- 5,503 sq ft
Description
Stunning 5BE/4.5BA home nestled in the highly desired exclusive Hillmont Drive (private street)! This home features features an open floor plan, perfect for both comfortable living and entertaining. The chef's kitchen boasts a Sub-Zero refrigerator and 6-burner stove, while the first-floor owner's suite offers dual vanities, a walk-in shower, and custom cabinetry. The basement boasts soaring ceilings and a seamless transition to a manicured backyard, as well as a sophisticated wine cellar with a Sub-Zero kitchen. This unique residence combines luxury, space, and convenience, all within walking distance to Green Hills finest restaurants, shopping, and entertainment. Pets neg.w/$350 non-refundable fee, per pet.
Property Details
Status : Active
County : Davidson County, TN
Property Type : Residential Lease
Area : 5,503 sq. ft.
Year Built : 2012
Exterior Construction : Brick
Floors : Carpet,Wood,Tile
Heat : Natural Gas
HOA / Subdivision : Traditions At Hillmont
Listing Provided by : Repass Properties, LLC
MLS Status : Active
Listing # : RTC2897278
Schools near 1735 Hillmont Dr, Nashville, TN 37215 :
Percy Priest Elementary, John Trotwood Moore Middle, Hillsboro Comp High School
Additional details
Heating : Yes
Parking Features : Garage Faces Front,Concrete
Building Area Total : 5503 Sq. Ft.
Living Area : 5503 Sq. Ft.
Office Phone : 6159460902
Number of Bedrooms : 4
Number of Bathrooms : 4
Full Bathrooms : 3
Half Bathrooms : 1
Cooling : 1
Garage Spaces : 2
Patio and Porch Features : Deck,Covered,Patio,Porch
Levels : One
Basement : Full,Finished
Stories : 2
Utilities : Electricity Available,Natural Gas Available,Water Available
Parking Space : 5
Sewer : Public Sewer
Location 1735 Hillmont Dr, TN 37215
Directions to 1735 Hillmont Dr, TN 37215
From Hillsboro Pk, turn East onto Glen Echo, then Left onto Hillmont Dr.
Ready to Start the Conversation?
We're ready when you are.
 © 2025 Listings courtesy of RealTracs, Inc. as distributed by MLS GRID. IDX information is provided exclusively for consumers' personal non-commercial use and may not be used for any purpose other than to identify prospective properties consumers may be interested in purchasing. The IDX data is deemed reliable but is not guaranteed by MLS GRID and may be subject to an end user license agreement prescribed by the Member Participant's applicable MLS. Based on information submitted to the MLS GRID as of September 3, 2025 10:00 AM CST. All data is obtained from various sources and may not have been verified by broker or MLS GRID. Supplied Open House Information is subject to change without notice. All information should be independently reviewed and verified for accuracy. Properties may or may not be listed by the office/agent presenting the information. Some IDX listings have been excluded from this website.
© 2025 Listings courtesy of RealTracs, Inc. as distributed by MLS GRID. IDX information is provided exclusively for consumers' personal non-commercial use and may not be used for any purpose other than to identify prospective properties consumers may be interested in purchasing. The IDX data is deemed reliable but is not guaranteed by MLS GRID and may be subject to an end user license agreement prescribed by the Member Participant's applicable MLS. Based on information submitted to the MLS GRID as of September 3, 2025 10:00 AM CST. All data is obtained from various sources and may not have been verified by broker or MLS GRID. Supplied Open House Information is subject to change without notice. All information should be independently reviewed and verified for accuracy. Properties may or may not be listed by the office/agent presenting the information. Some IDX listings have been excluded from this website.
