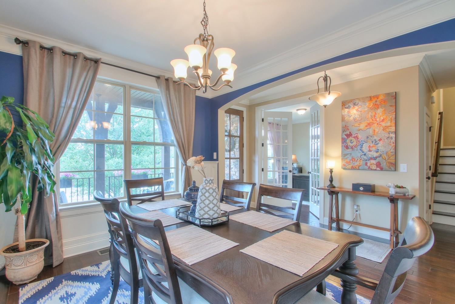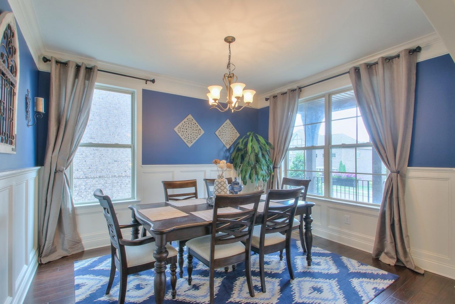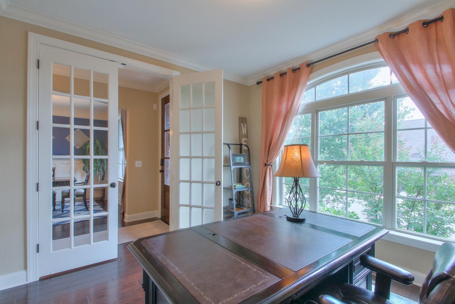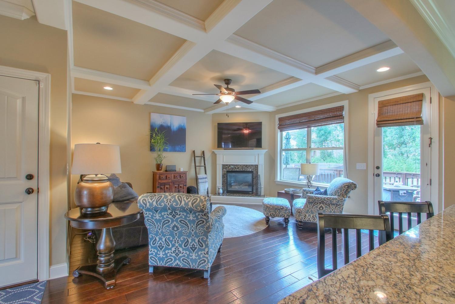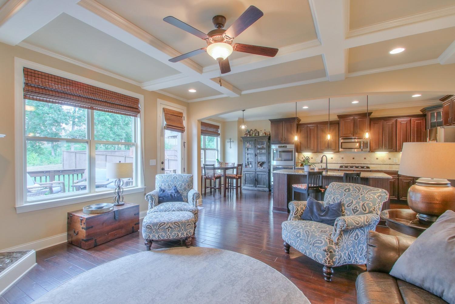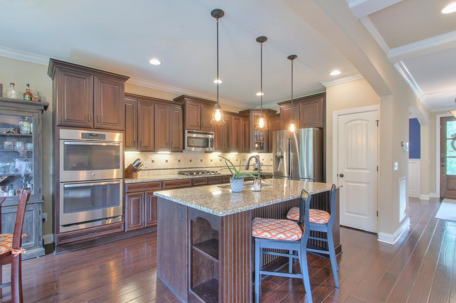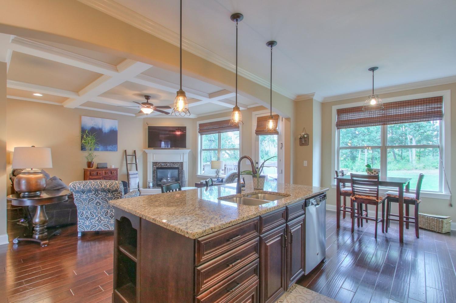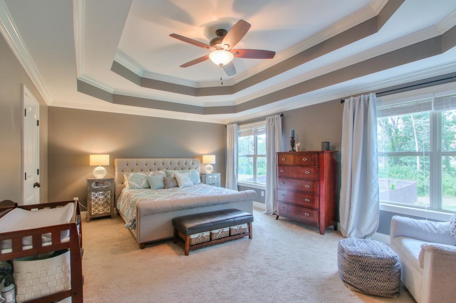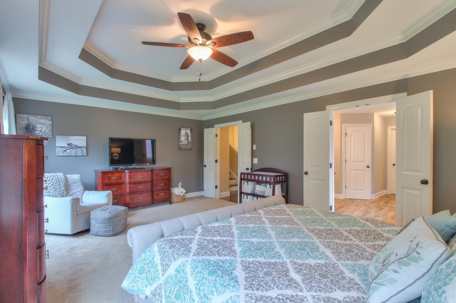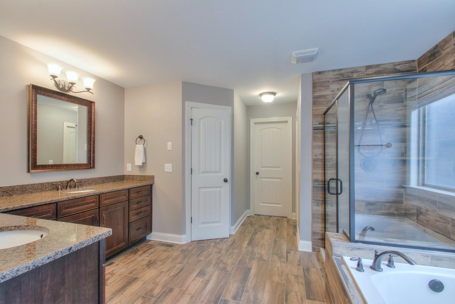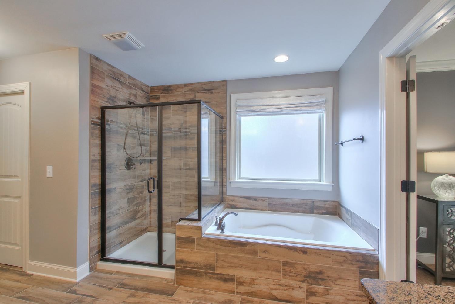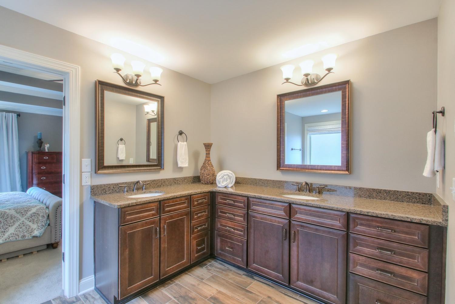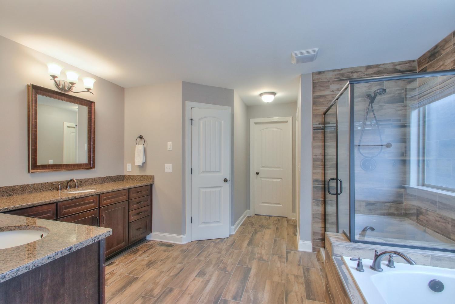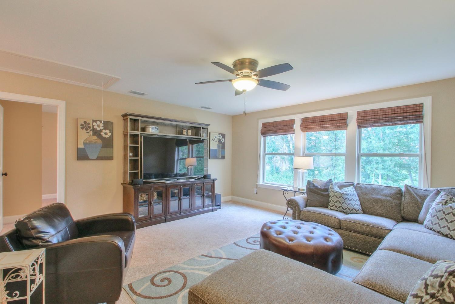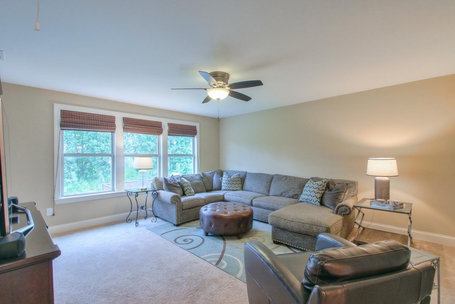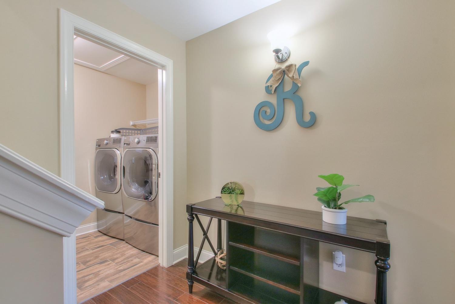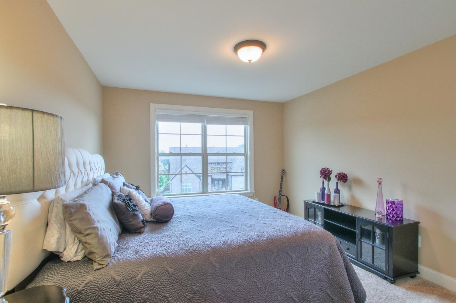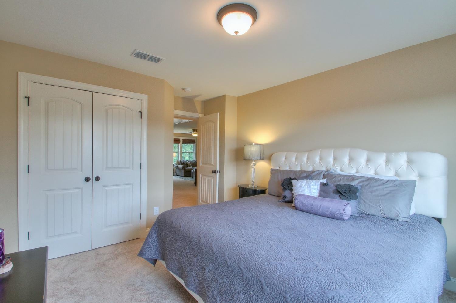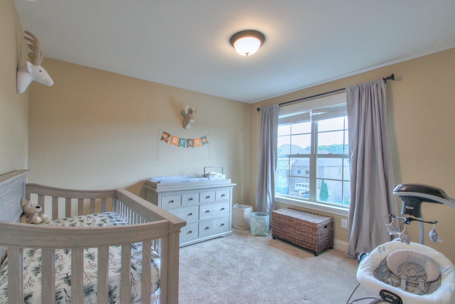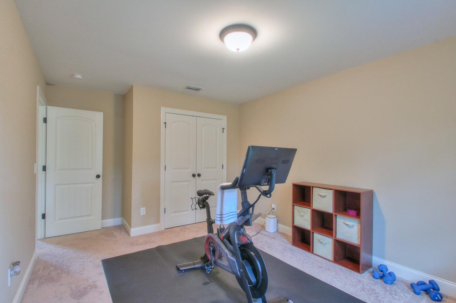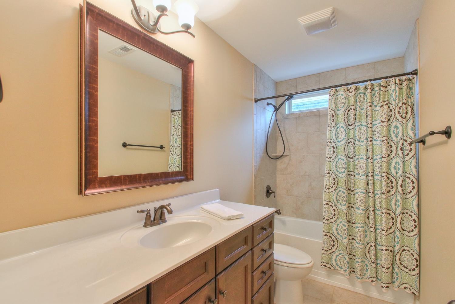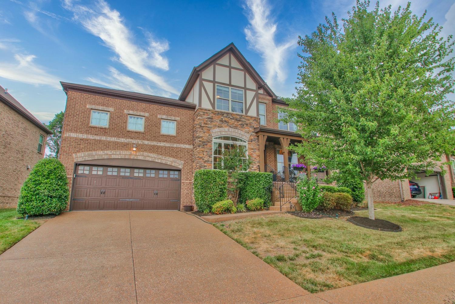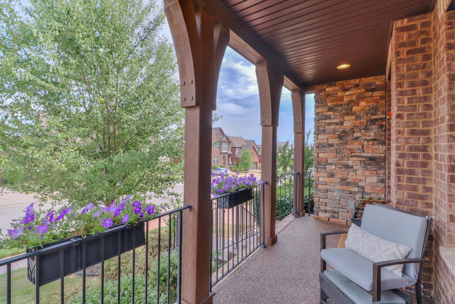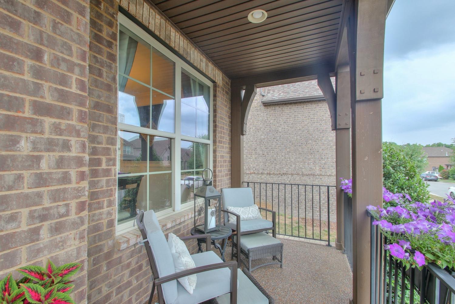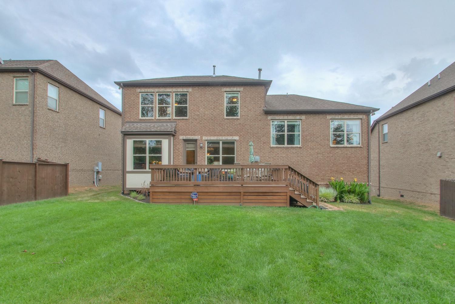 MIDDLE TENNESSEE REAL ESTATE
MIDDLE TENNESSEE REAL ESTATE
5316 Highland Place Way, Hermitage, TN 37076 For Sale
Single Family Residence
- Single Family Residence
- Beds: 4
- Baths: 3
- 2,888 sq ft
Description
Welcome to this exquisite all-brick home, built in 2014, nestled in the highly desirable Reserve at Stone Hall. This meticulously maintained residence offers a perfect blend of classic elegance and modern convenience. Step into an inviting open-concept living and kitchen area featuring gleaming hardwood floors, a cozy fireplace, and an abundance of natural light. The chef’s kitchen is a standout with granite countertops, upgraded cabinetry, stylish backsplash, and a spacious layout ideal for entertaining. Thoughtful upgrades continue throughout the home with custom crown molding, premium blinds, and a state-of-the-art smart lighting system for effortless ambiance control. The oversized rear deck provides an ideal space for outdoor gatherings or quiet evenings under the stars. Enjoy access to exceptional neighborhood amenities including a sparkling community pool, a fun-filled playground, and direct entry to the scenic Stones River Greenway—perfect for walking, running, or biking. This home offers not just a place to live, but a lifestyle of comfort, convenience, and community. Don't miss your chance to make this beautiful home your own!
Property Details
Status : Active
Source : RealTracs, Inc.
County : Davidson County, TN
Property Type : Residential
Area : 2,888 sq. ft.
Year Built : 2014
Exterior Construction : Brick
Floors : Carpet,Wood,Tile
Heat : Central
HOA / Subdivision : Reserve At Stone Hall
Listing Provided by : Corcoran Reverie
MLS Status : Active
Listing # : RTC2897295
Schools near 5316 Highland Place Way, Hermitage, TN 37076 :
Hermitage Elementary, Donelson Middle, McGavock Comp High School
Additional details
Association Fee : $75.00
Association Fee Frequency : Monthly
Heating : Yes
Parking Features : Garage Faces Front,Aggregate,Driveway
Pool Features : In Ground
Lot Size Area : 0.21 Sq. Ft.
Building Area Total : 2888 Sq. Ft.
Lot Size Acres : 0.21 Acres
Lot Size Dimensions : 75 X 140
Living Area : 2888 Sq. Ft.
Lot Features : Level,Rolling Slope,Sloped
Office Phone : 6152507880
Number of Bedrooms : 4
Number of Bathrooms : 3
Full Bathrooms : 2
Half Bathrooms : 1
Possession : Negotiable
Cooling : 1
Garage Spaces : 2
Architectural Style : Traditional
Private Pool : 1
Patio and Porch Features : Deck,Porch
Levels : Two
Basement : Crawl Space
Stories : 2
Utilities : Water Available
Parking Space : 4
Sewer : Public Sewer
Location 5316 Highland Place Way, TN 37076
Directions to 5316 Highland Place Way, TN 37076
From Downtown - I 40 E to Stewarts Ferry Pike, L Stewarts Ferry, R Lebanon Road, L Central Pike into Stone Hall Park.
Ready to Start the Conversation?
We're ready when you are.
 © 2025 Listings courtesy of RealTracs, Inc. as distributed by MLS GRID. IDX information is provided exclusively for consumers' personal non-commercial use and may not be used for any purpose other than to identify prospective properties consumers may be interested in purchasing. The IDX data is deemed reliable but is not guaranteed by MLS GRID and may be subject to an end user license agreement prescribed by the Member Participant's applicable MLS. Based on information submitted to the MLS GRID as of July 6, 2025 10:00 AM CST. All data is obtained from various sources and may not have been verified by broker or MLS GRID. Supplied Open House Information is subject to change without notice. All information should be independently reviewed and verified for accuracy. Properties may or may not be listed by the office/agent presenting the information. Some IDX listings have been excluded from this website.
© 2025 Listings courtesy of RealTracs, Inc. as distributed by MLS GRID. IDX information is provided exclusively for consumers' personal non-commercial use and may not be used for any purpose other than to identify prospective properties consumers may be interested in purchasing. The IDX data is deemed reliable but is not guaranteed by MLS GRID and may be subject to an end user license agreement prescribed by the Member Participant's applicable MLS. Based on information submitted to the MLS GRID as of July 6, 2025 10:00 AM CST. All data is obtained from various sources and may not have been verified by broker or MLS GRID. Supplied Open House Information is subject to change without notice. All information should be independently reviewed and verified for accuracy. Properties may or may not be listed by the office/agent presenting the information. Some IDX listings have been excluded from this website.
