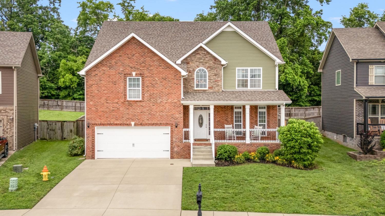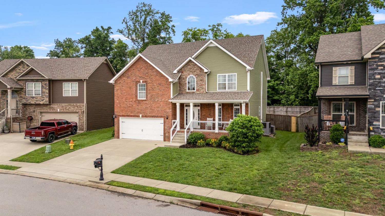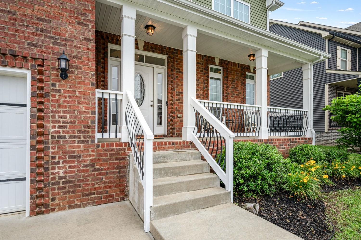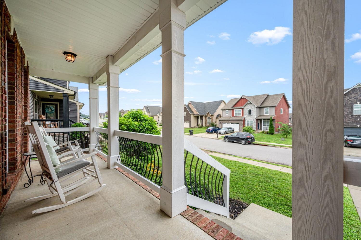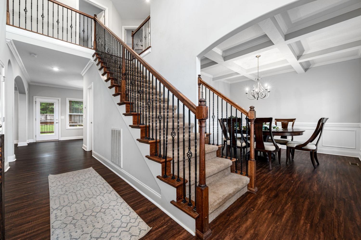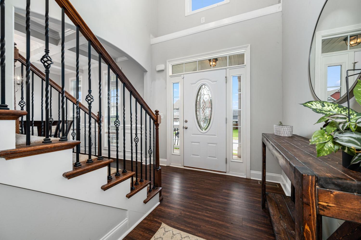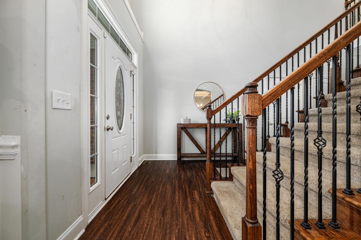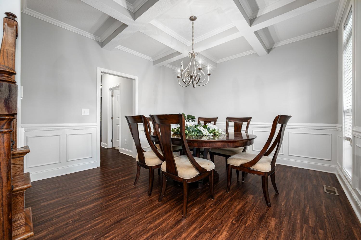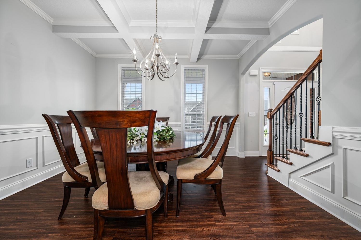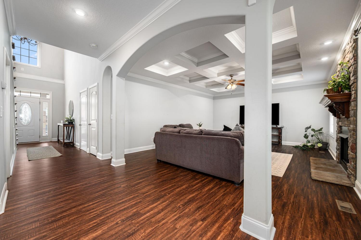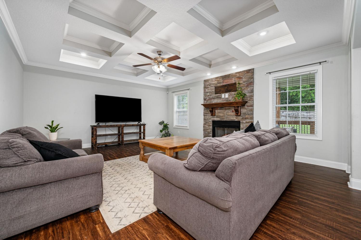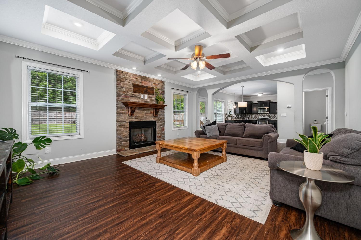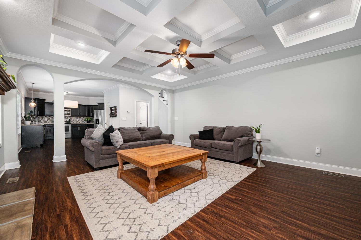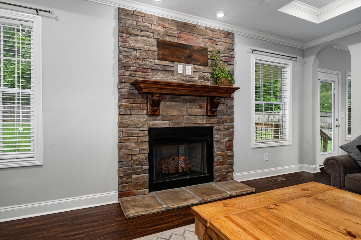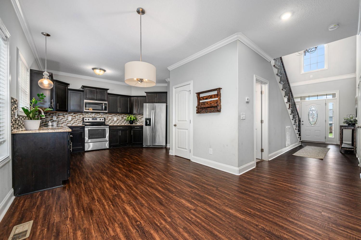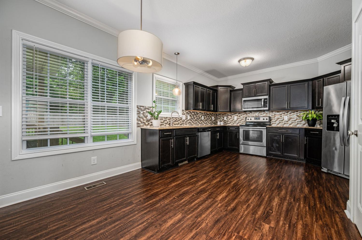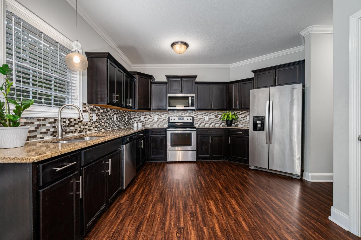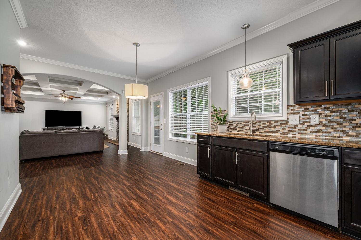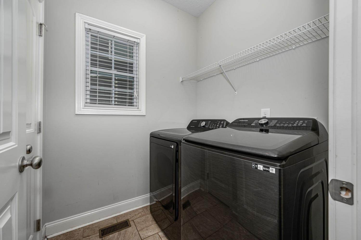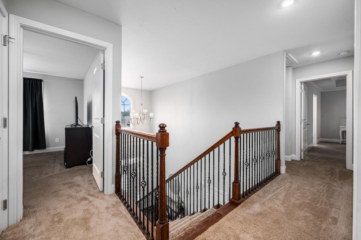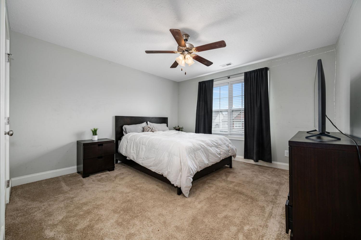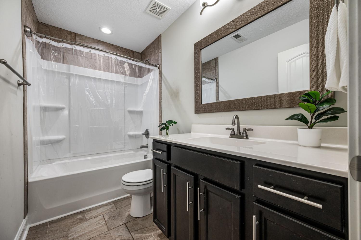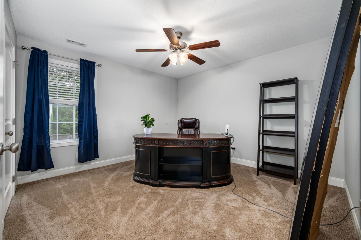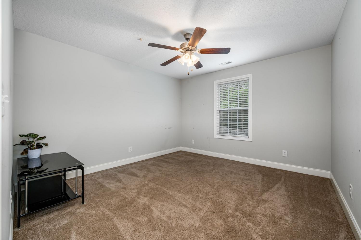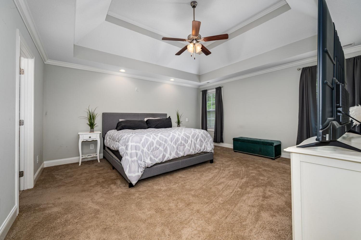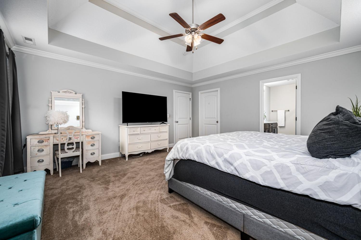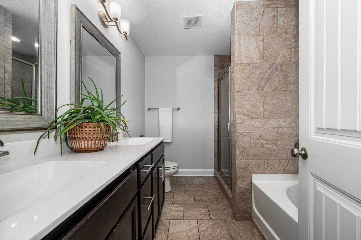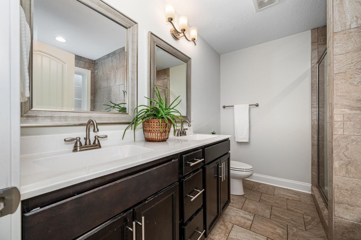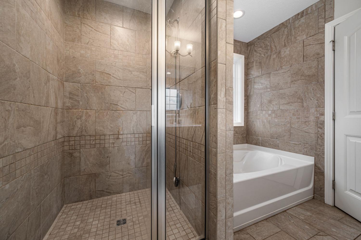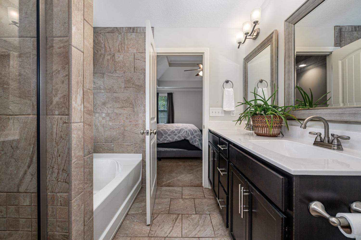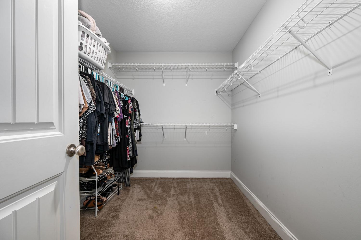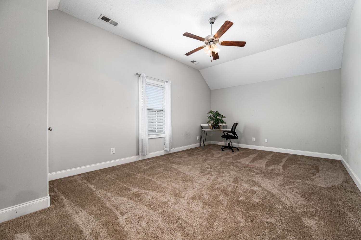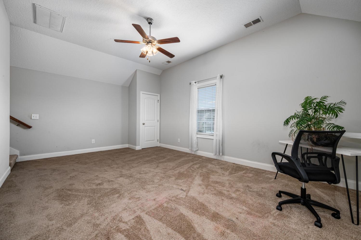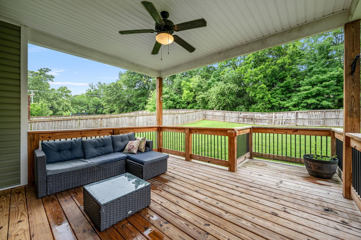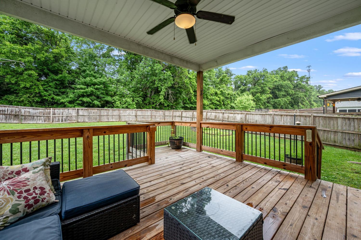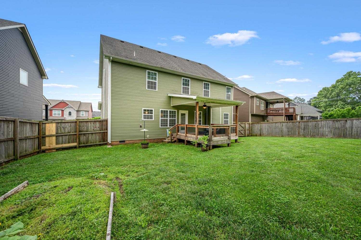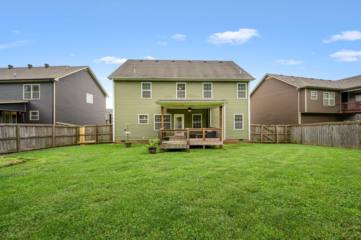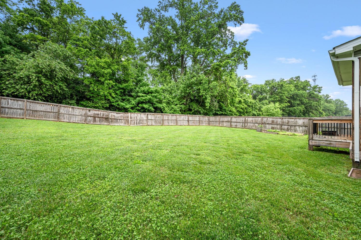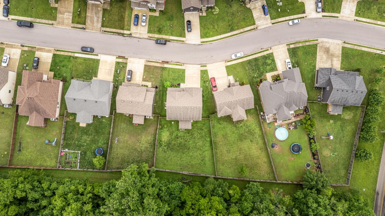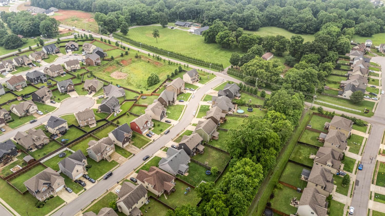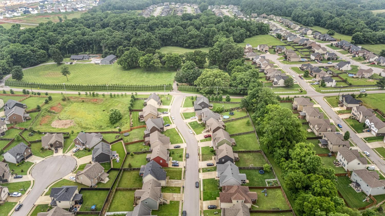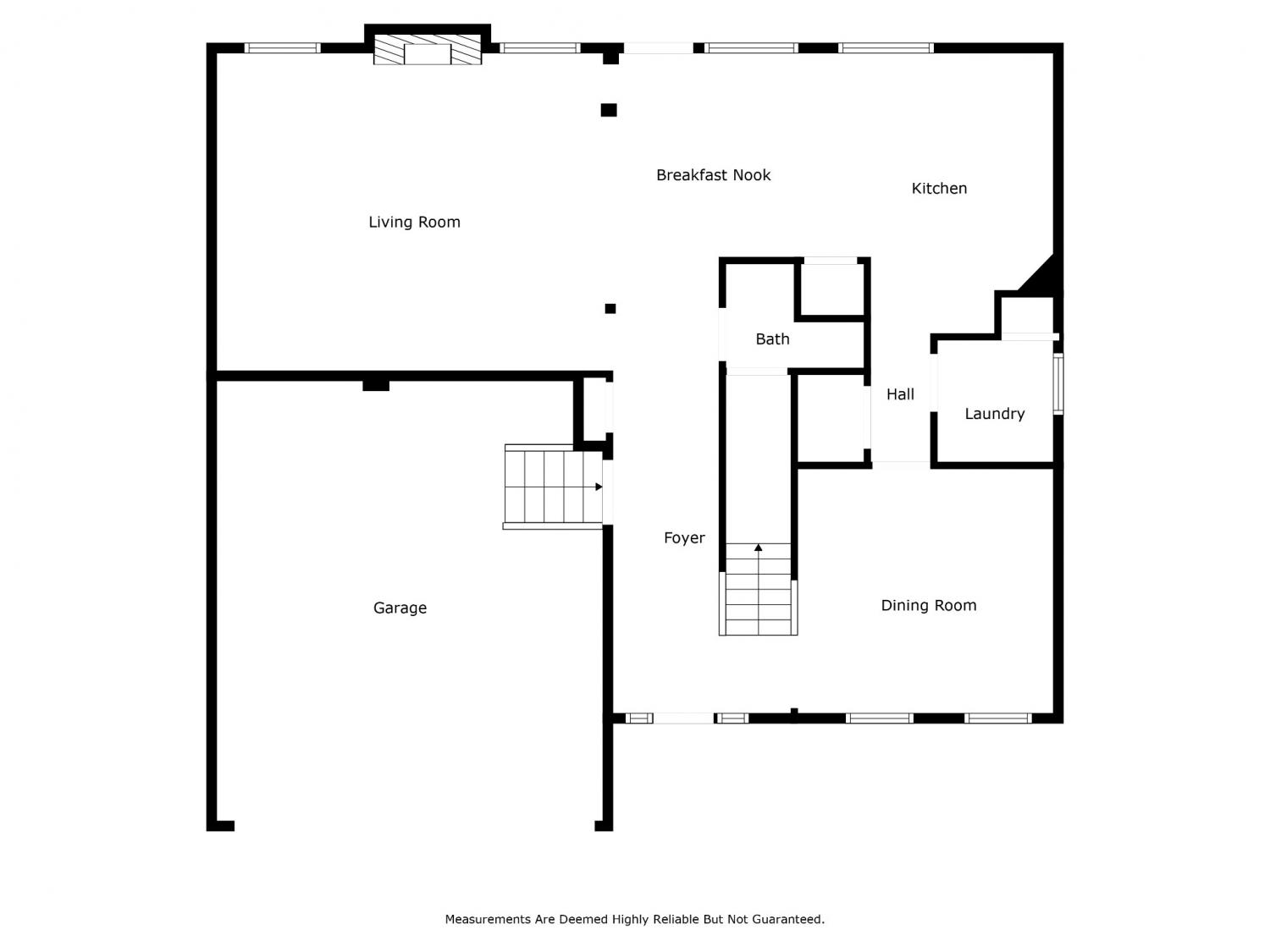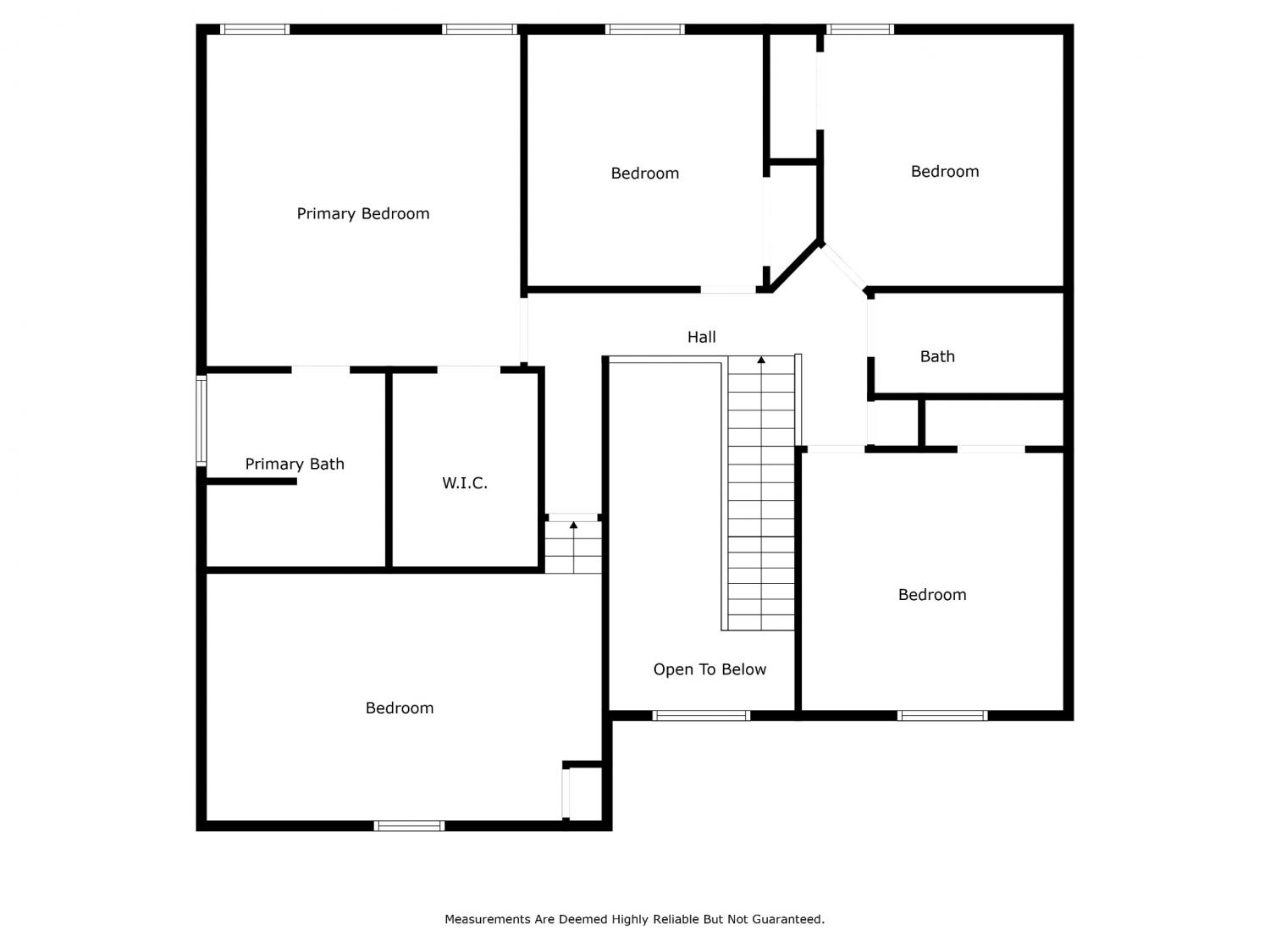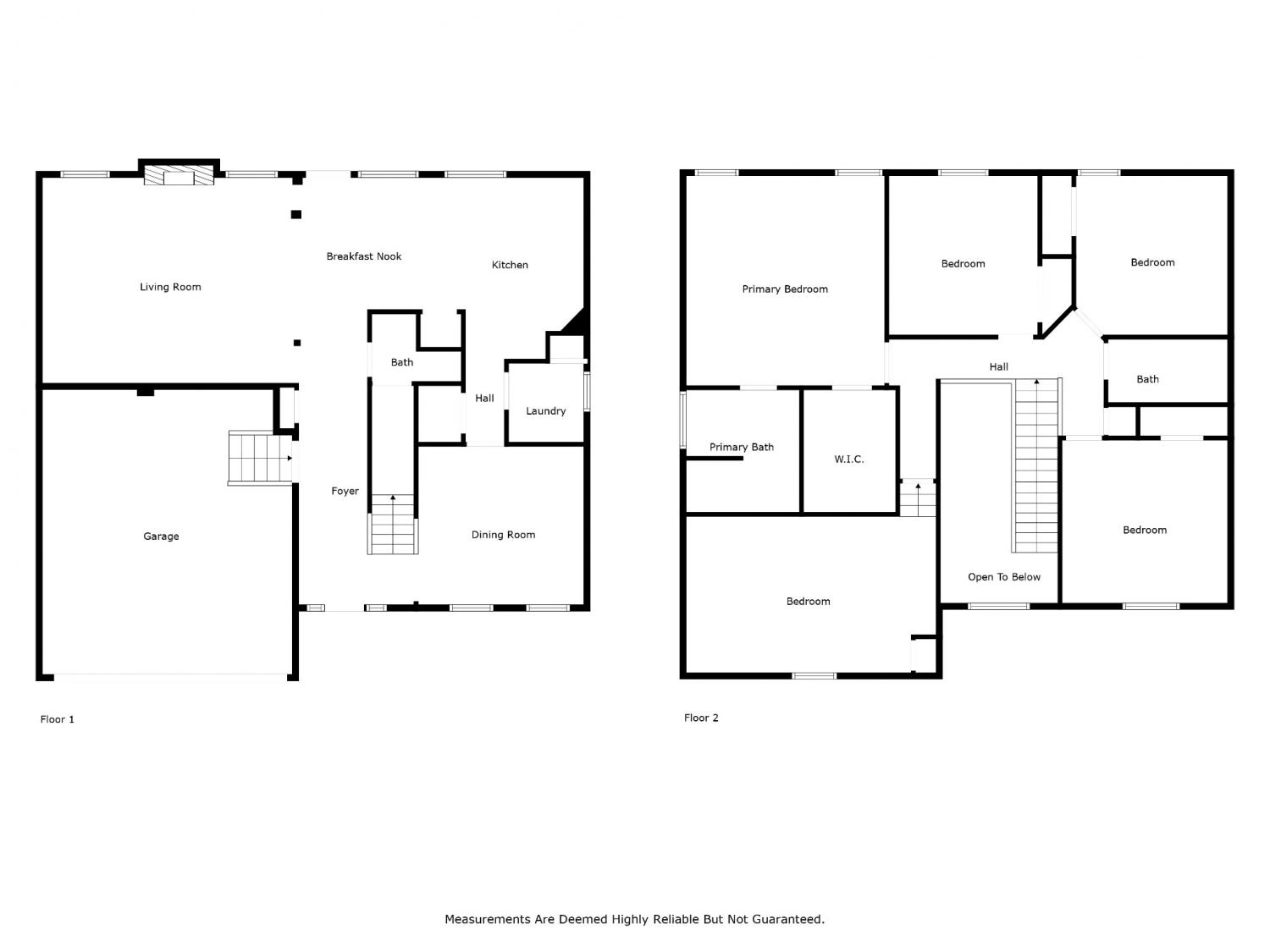 MIDDLE TENNESSEE REAL ESTATE
MIDDLE TENNESSEE REAL ESTATE
1513 Ellie Piper Cir, Clarksville, TN 37043 For Sale
Single Family Residence
- Single Family Residence
- Beds: 4
- Baths: 3
- 2,516 sq ft
Description
Located in the desirable Locust Run neighborhood and zoned for Rossview Schools, this spacious 4-bedroom, 2.5-bath home offers an ideal layout for everyday living and entertaining. Step into the grand two-story foyer and into the heart of the home—an open-concept living room with striking coffered ceilings that flows effortlessly into the eat-in kitchen. A formal dining room provides additional space for hosting guests or enjoying family dinners. Upstairs, a generous bonus room above the garage can easily serve as a fifth bedroom, home office, or playroom to suit your needs. Enjoy the outdoors from the covered back deck, perfect for relaxing or entertaining, with a fully fenced backyard offering privacy and room to play. Additional features include a separate laundry room and a two-car garage. With space to personalize and make it your own, this home is a great opportunity in one of Clarksville’s most sought-after neighborhoods. Just minutes from I-24, restaurants, and shopping, the location offers both convenience and community. Come take a look this weekend and envision the possibilities! Seller is offering $5,000 credit for paint allowance.
Property Details
Status : Active
Source : RealTracs, Inc.
Address : 1513 Ellie Piper Cir Clarksville TN 37043
County : Montgomery County, TN
Property Type : Residential
Area : 2,516 sq. ft.
Yard : Privacy
Year Built : 2018
Exterior Construction : Brick,Stone,Vinyl Siding
Floors : Carpet,Wood,Tile
Heat : Central,Heat Pump
HOA / Subdivision : Locust Run
Listing Provided by : Bradford Real Estate
MLS Status : Active
Listing # : RTC2897452
Schools near 1513 Ellie Piper Cir, Clarksville, TN 37043 :
Rossview Elementary, Rossview Middle, Rossview High
Additional details
Association Fee : $35.00
Association Fee Frequency : Monthly
Assocation Fee 2 : $450.00
Association Fee 2 Frequency : One Time
Heating : Yes
Parking Features : Garage Door Opener,Garage Faces Front,Driveway
Lot Size Area : 0.23 Sq. Ft.
Building Area Total : 2516 Sq. Ft.
Lot Size Acres : 0.23 Acres
Lot Size Dimensions : 54
Living Area : 2516 Sq. Ft.
Lot Features : Rolling Slope
Office Phone : 6152795310
Number of Bedrooms : 4
Number of Bathrooms : 3
Full Bathrooms : 2
Half Bathrooms : 1
Possession : Immediate
Cooling : 1
Garage Spaces : 2
Architectural Style : Traditional
Patio and Porch Features : Deck,Covered,Patio
Levels : Two
Basement : Crawl Space
Stories : 2
Utilities : Water Available
Parking Space : 4
Sewer : Public Sewer
Virtual Tour
Location 1513 Ellie Piper Cir, TN 37043
Directions to 1513 Ellie Piper Cir, TN 37043
From I-24, exit 8 to Rossview Rd, then left onto Powell Rd. Turn left onto Ellie Piper Cir, the home will be on the left-hand side of the road.
Ready to Start the Conversation?
We're ready when you are.
 © 2025 Listings courtesy of RealTracs, Inc. as distributed by MLS GRID. IDX information is provided exclusively for consumers' personal non-commercial use and may not be used for any purpose other than to identify prospective properties consumers may be interested in purchasing. The IDX data is deemed reliable but is not guaranteed by MLS GRID and may be subject to an end user license agreement prescribed by the Member Participant's applicable MLS. Based on information submitted to the MLS GRID as of July 3, 2025 10:00 PM CST. All data is obtained from various sources and may not have been verified by broker or MLS GRID. Supplied Open House Information is subject to change without notice. All information should be independently reviewed and verified for accuracy. Properties may or may not be listed by the office/agent presenting the information. Some IDX listings have been excluded from this website.
© 2025 Listings courtesy of RealTracs, Inc. as distributed by MLS GRID. IDX information is provided exclusively for consumers' personal non-commercial use and may not be used for any purpose other than to identify prospective properties consumers may be interested in purchasing. The IDX data is deemed reliable but is not guaranteed by MLS GRID and may be subject to an end user license agreement prescribed by the Member Participant's applicable MLS. Based on information submitted to the MLS GRID as of July 3, 2025 10:00 PM CST. All data is obtained from various sources and may not have been verified by broker or MLS GRID. Supplied Open House Information is subject to change without notice. All information should be independently reviewed and verified for accuracy. Properties may or may not be listed by the office/agent presenting the information. Some IDX listings have been excluded from this website.
