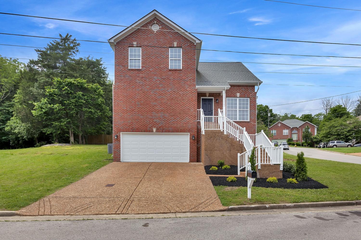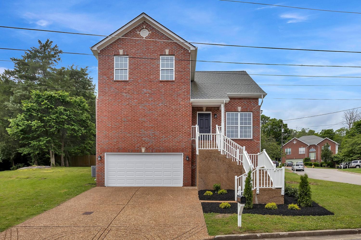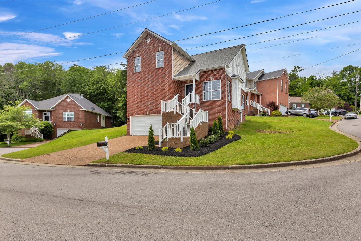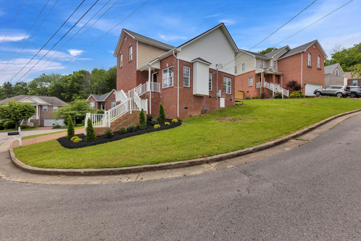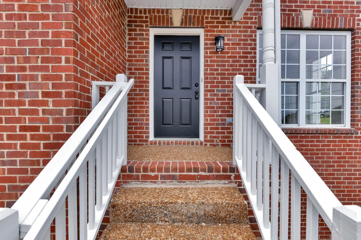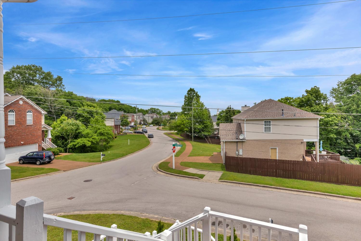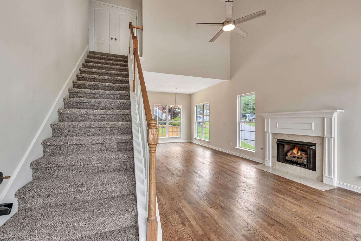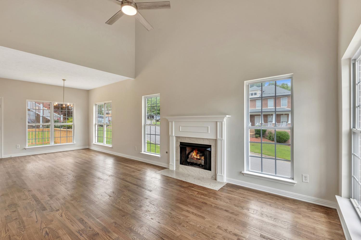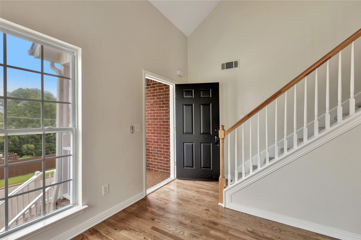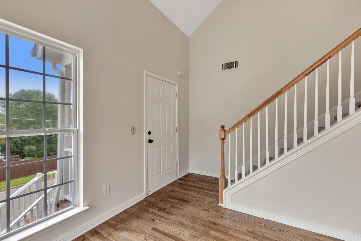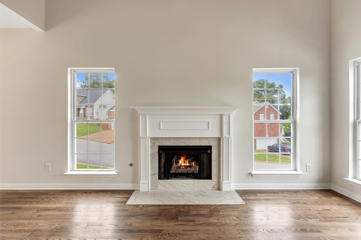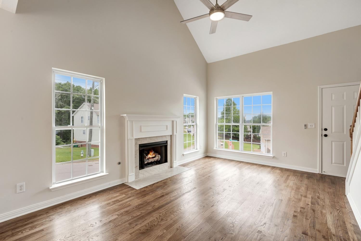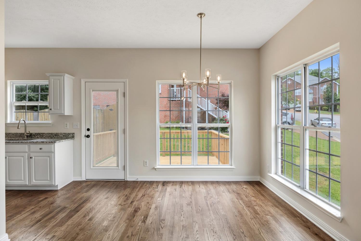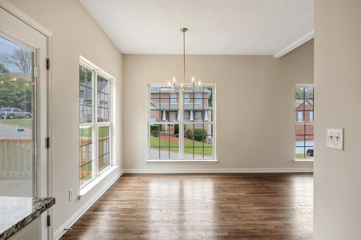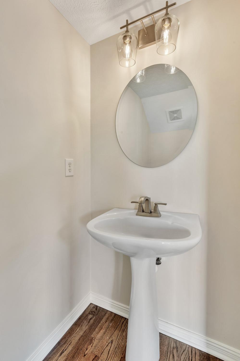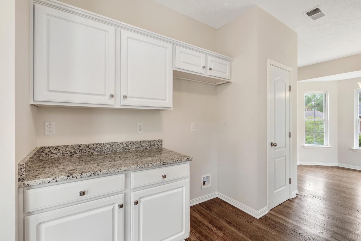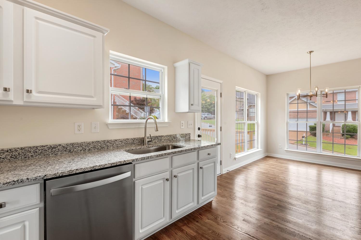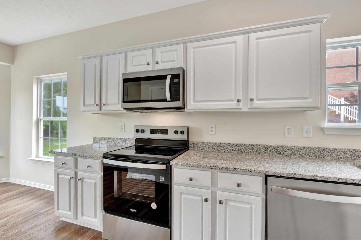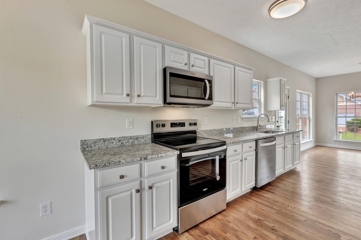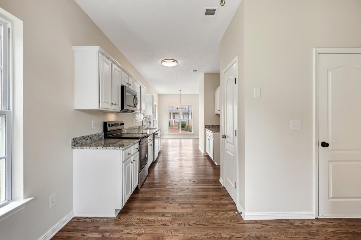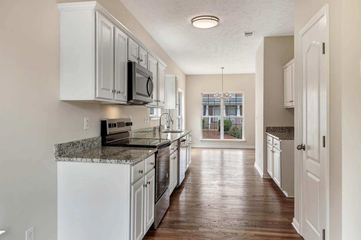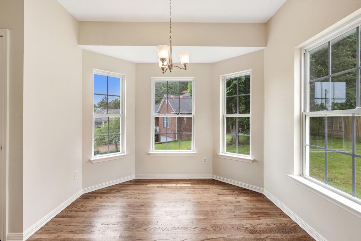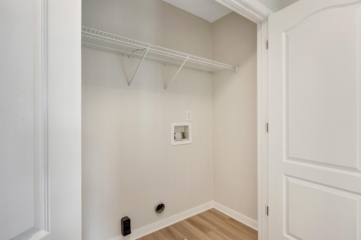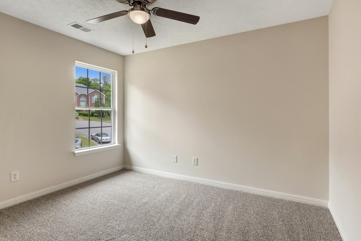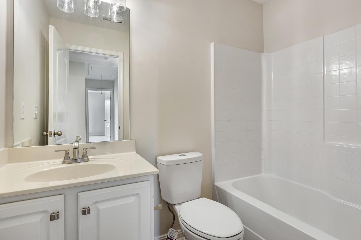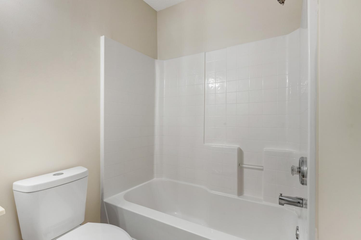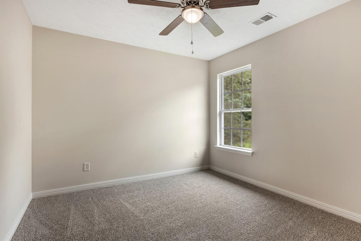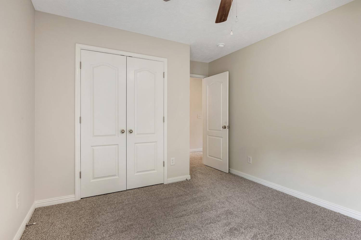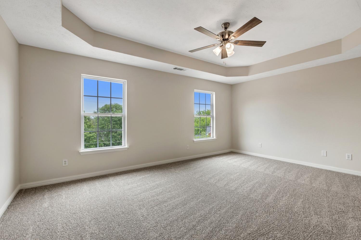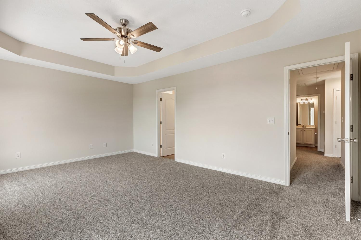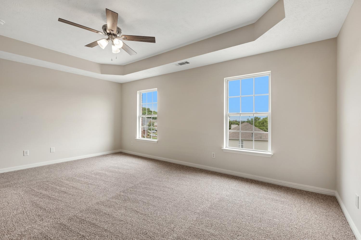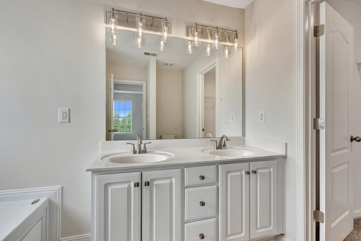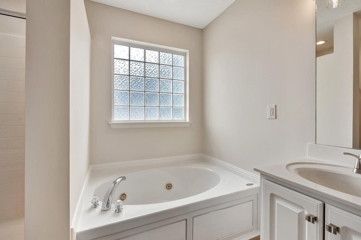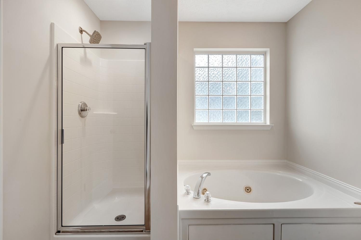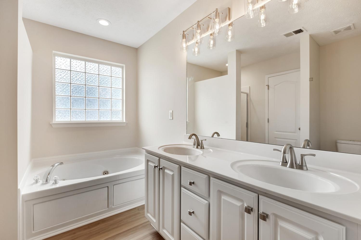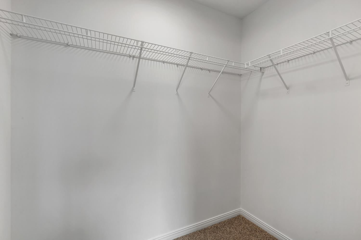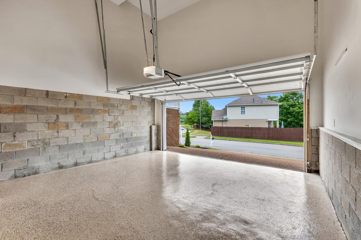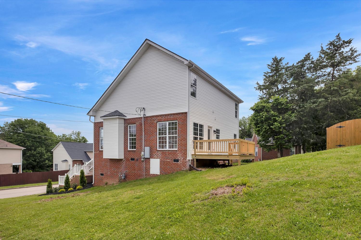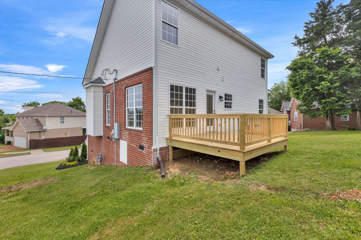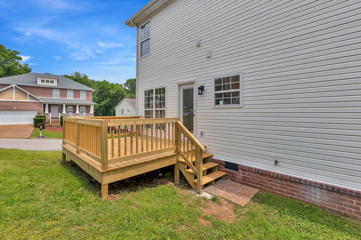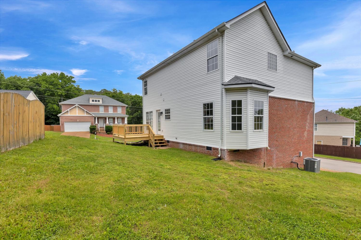 MIDDLE TENNESSEE REAL ESTATE
MIDDLE TENNESSEE REAL ESTATE
1313 Brentwood Highlands Dr, Nashville, TN 37211 For Sale
Single Family Residence
- Single Family Residence
- Beds: 3
- Baths: 3
- 1,728 sq ft
Description
Welcome to 1313 Brentwood Highlands Dr (mailing address 300 Splitwood Ct), a well-maintained 2-story home in the desirable Highlands of Brentwood neighborhood. Built in 2004 and thoughtfully updated, this 1,728 sq ft home offers a comfortable blend of style, function, and natural light. Inside, you'll find new 3/4 inch hardwood flooring throughout the first floor, bringing warmth and charm to the open layout. Vaulted ceilings in the great room enhance the sense of space, while large windows allow in plenty of natural light, creating a bright and inviting atmosphere. The kitchen and breakfast area offer a practical and welcoming space for everyday living or casual entertaining, with ample counter space and cabinetry, and a smooth flow into the main living areas. Upstairs, the spacious primary suite features a trayed ceiling, separate tub and shower. A new HVAC unit adds year-round comfort and efficiency, helping to make this home move-in ready. Located in south Nashville with easy access to shopping, dining, and major roadways, this home offers the comfort of a suburban setting with the convenience of city living.
Property Details
Status : Active
Source : RealTracs, Inc.
County : Davidson County, TN
Property Type : Residential
Area : 1,728 sq. ft.
Year Built : 2004
Exterior Construction : Brick,Vinyl Siding
Floors : Carpet,Wood
Heat : Central
HOA / Subdivision : Highlands Of Brentwood
Listing Provided by : Blue Skies Realty, LLC
MLS Status : Active
Listing # : RTC2897495
Schools near 1313 Brentwood Highlands Dr, Nashville, TN 37211 :
May Werthan Shayne Elementary School, William Henry Oliver Middle, John Overton Comp High School
Additional details
Association Fee : $60.00
Association Fee Frequency : Quarterly
Assocation Fee 2 : $550.00
Association Fee 2 Frequency : One Time
Heating : Yes
Parking Features : Attached
Lot Size Area : 0.2 Sq. Ft.
Building Area Total : 1728 Sq. Ft.
Lot Size Acres : 0.2 Acres
Lot Size Dimensions : 47 X 122
Living Area : 1728 Sq. Ft.
Office Phone : 6159695475
Number of Bedrooms : 3
Number of Bathrooms : 3
Full Bathrooms : 2
Half Bathrooms : 1
Possession : Close Of Escrow
Cooling : 1
Garage Spaces : 2
Patio and Porch Features : Deck
Levels : Two
Basement : Crawl Space
Stories : 2
Utilities : Water Available
Parking Space : 2
Sewer : Public Sewer
Location 1313 Brentwood Highlands Dr, TN 37211
Directions to 1313 Brentwood Highlands Dr, TN 37211
From Nashville take I-40W to Exit 210B for I-65 towards Huntsville. Take Exit 74A for Old Hickory Blvd, turn R onto Nolensville Pk, turn R onto Brentwood Highlands Dr.
Ready to Start the Conversation?
We're ready when you are.
 © 2025 Listings courtesy of RealTracs, Inc. as distributed by MLS GRID. IDX information is provided exclusively for consumers' personal non-commercial use and may not be used for any purpose other than to identify prospective properties consumers may be interested in purchasing. The IDX data is deemed reliable but is not guaranteed by MLS GRID and may be subject to an end user license agreement prescribed by the Member Participant's applicable MLS. Based on information submitted to the MLS GRID as of June 8, 2025 10:00 AM CST. All data is obtained from various sources and may not have been verified by broker or MLS GRID. Supplied Open House Information is subject to change without notice. All information should be independently reviewed and verified for accuracy. Properties may or may not be listed by the office/agent presenting the information. Some IDX listings have been excluded from this website.
© 2025 Listings courtesy of RealTracs, Inc. as distributed by MLS GRID. IDX information is provided exclusively for consumers' personal non-commercial use and may not be used for any purpose other than to identify prospective properties consumers may be interested in purchasing. The IDX data is deemed reliable but is not guaranteed by MLS GRID and may be subject to an end user license agreement prescribed by the Member Participant's applicable MLS. Based on information submitted to the MLS GRID as of June 8, 2025 10:00 AM CST. All data is obtained from various sources and may not have been verified by broker or MLS GRID. Supplied Open House Information is subject to change without notice. All information should be independently reviewed and verified for accuracy. Properties may or may not be listed by the office/agent presenting the information. Some IDX listings have been excluded from this website.
