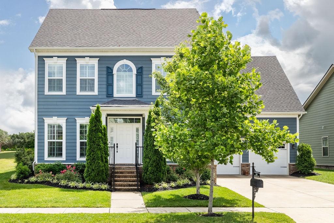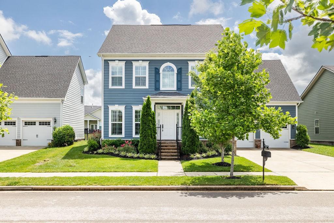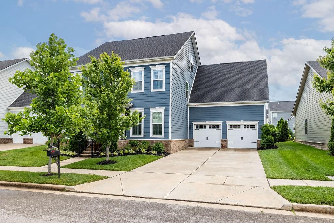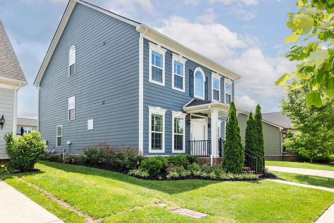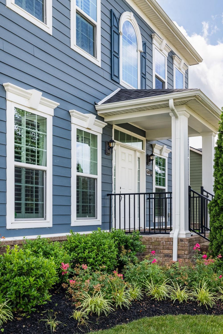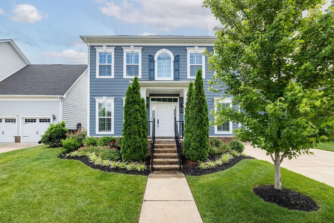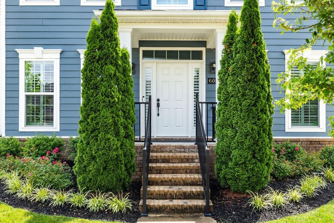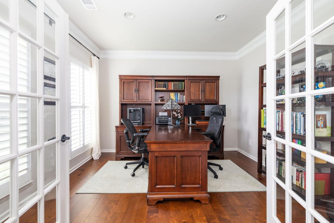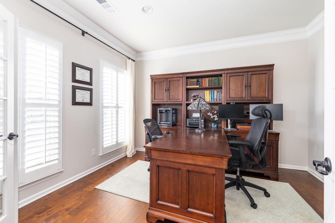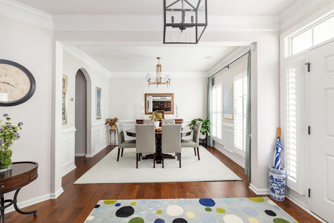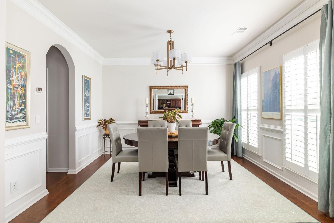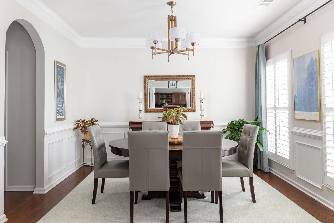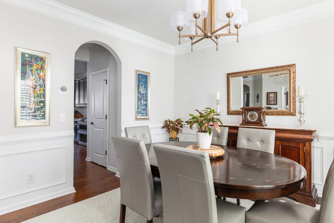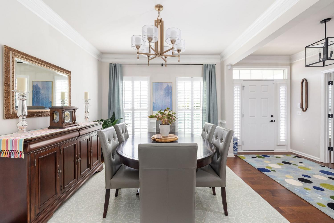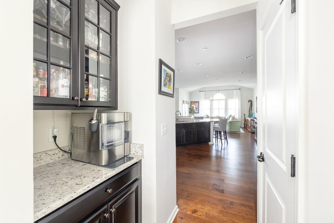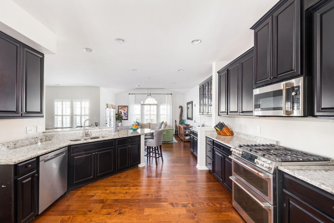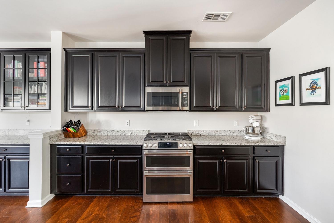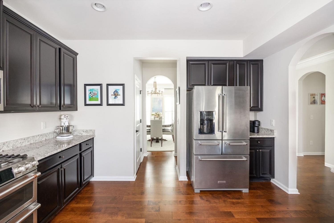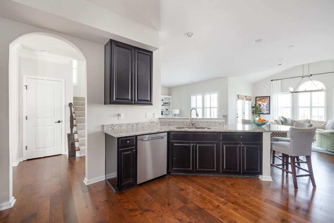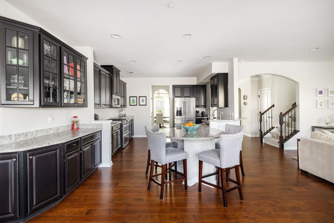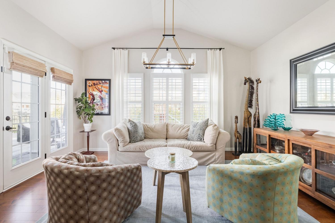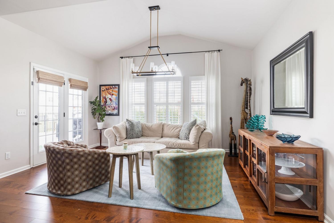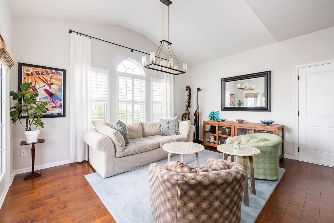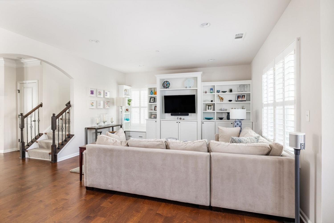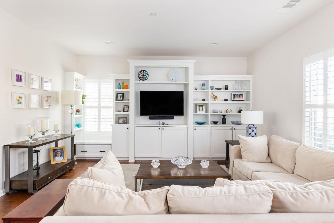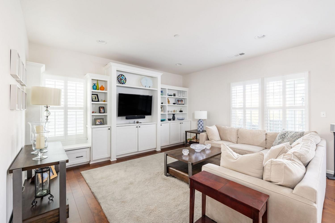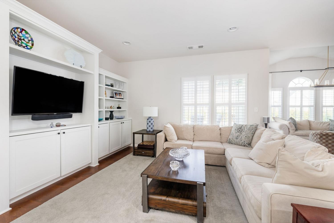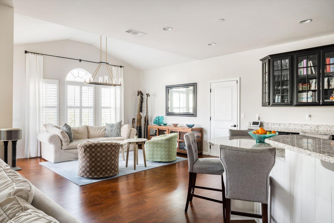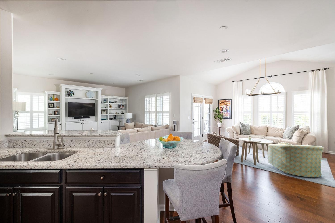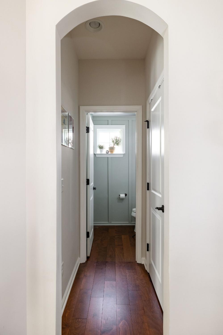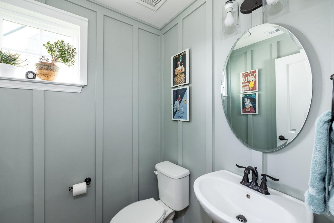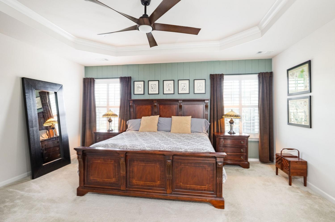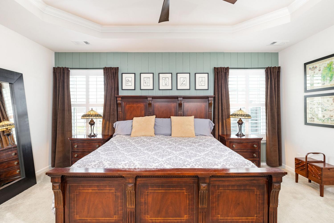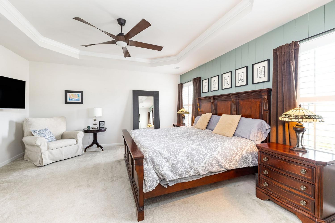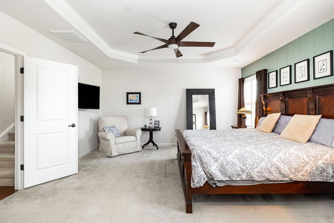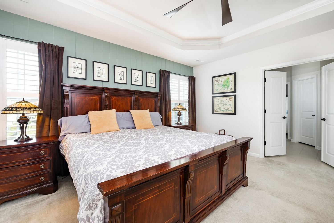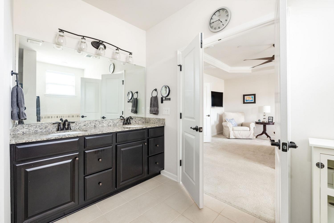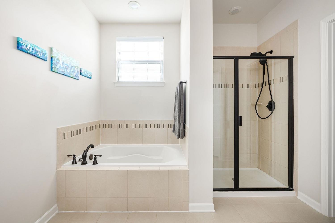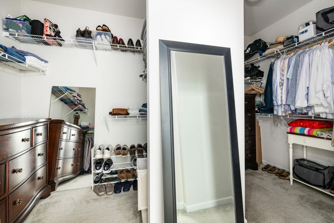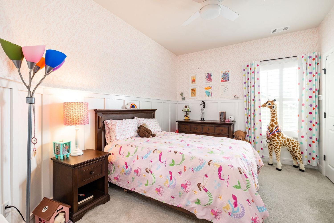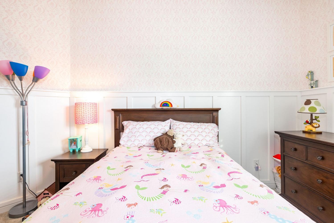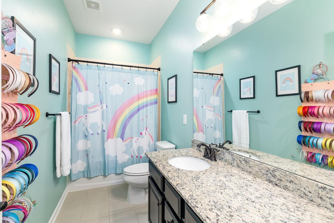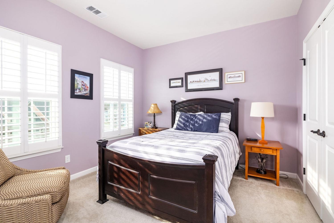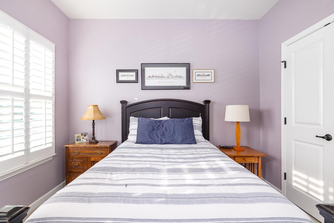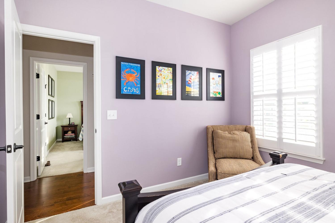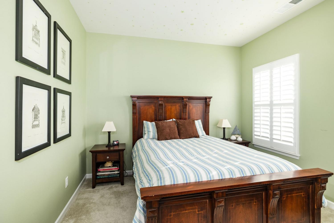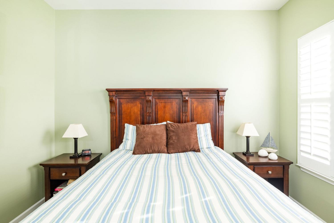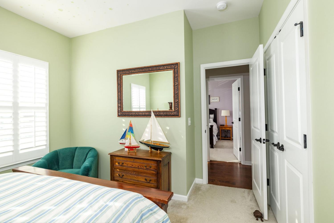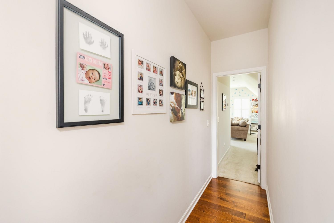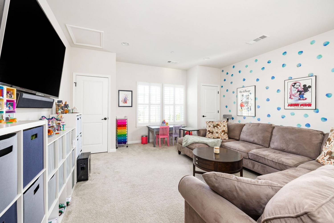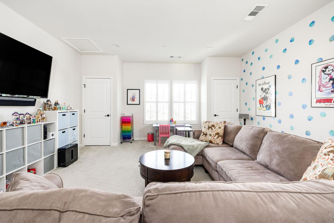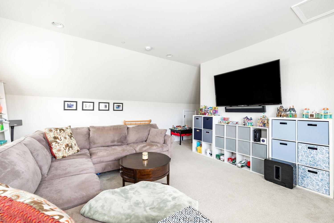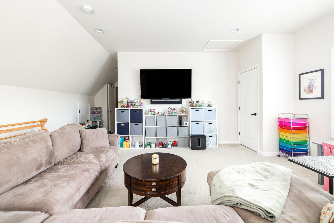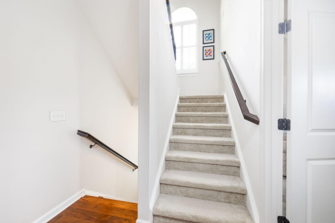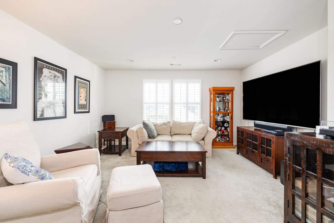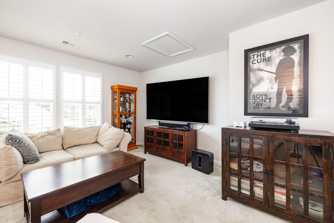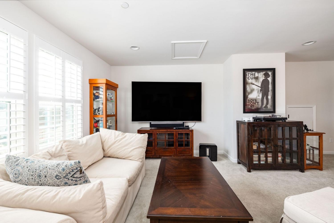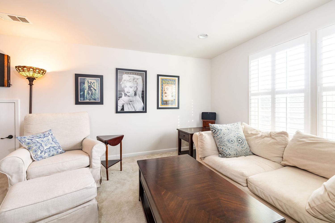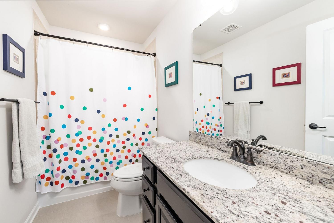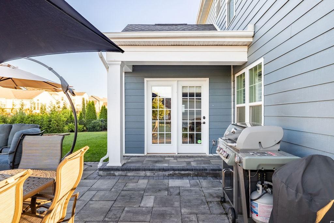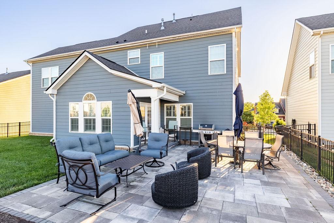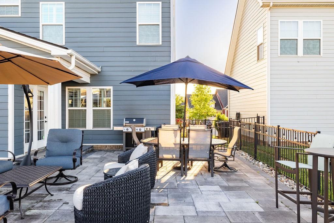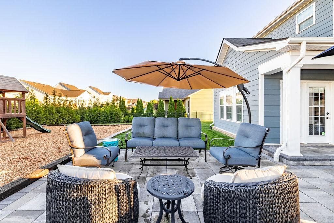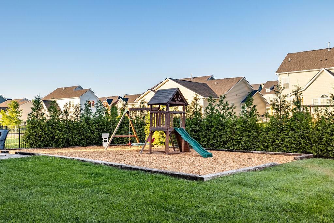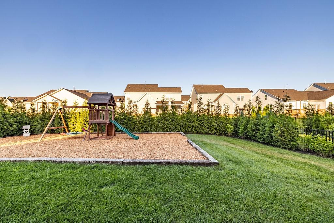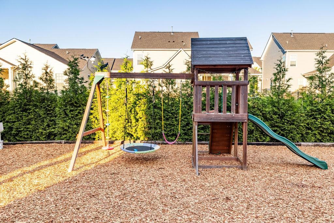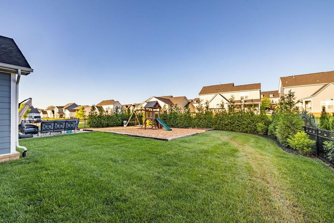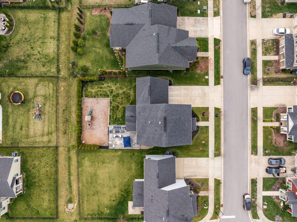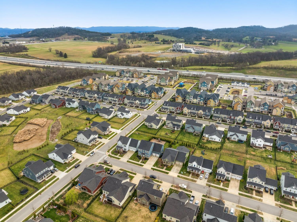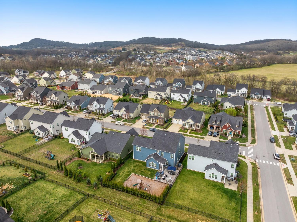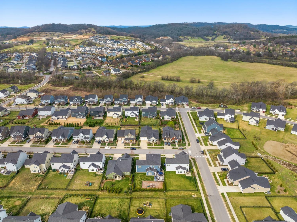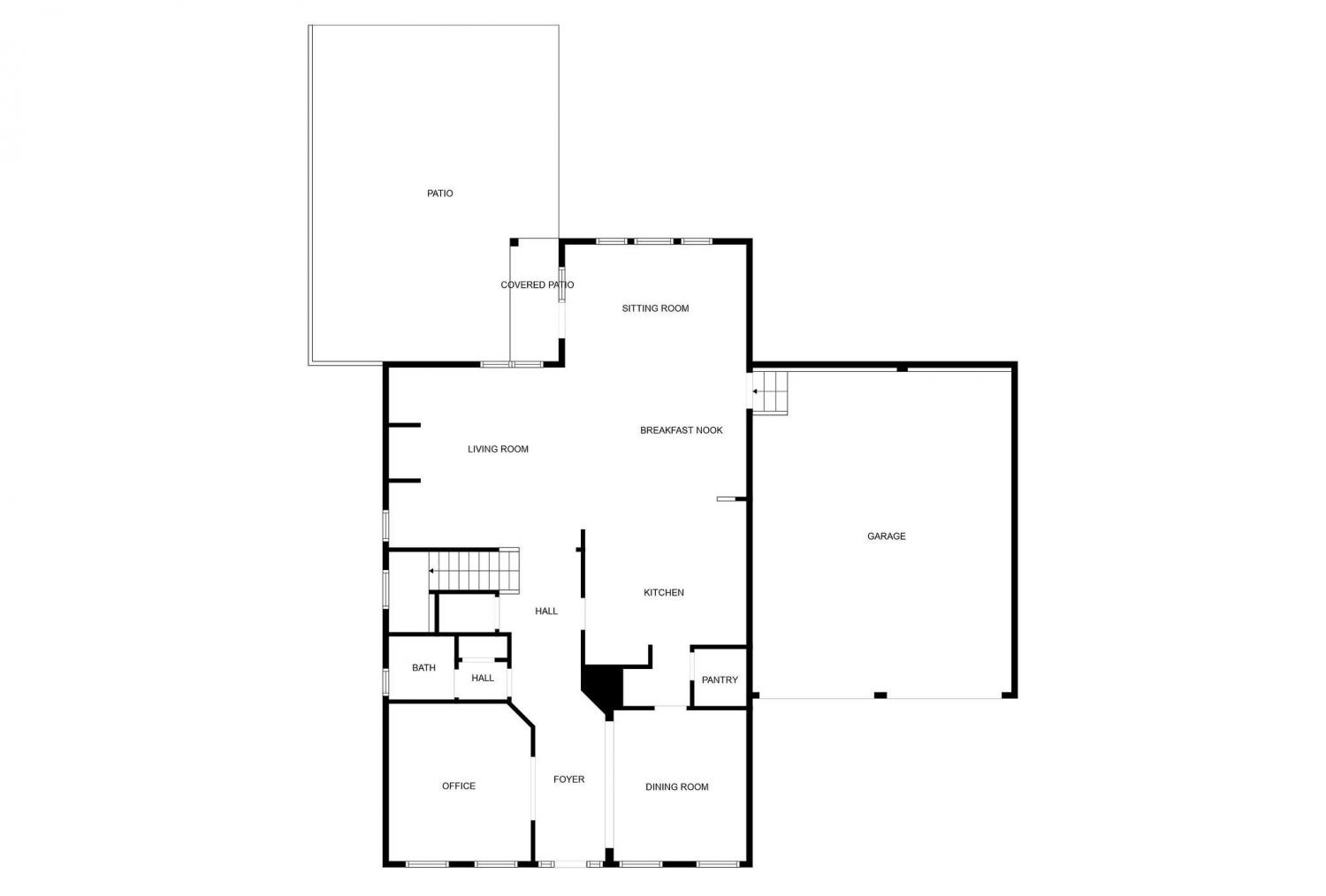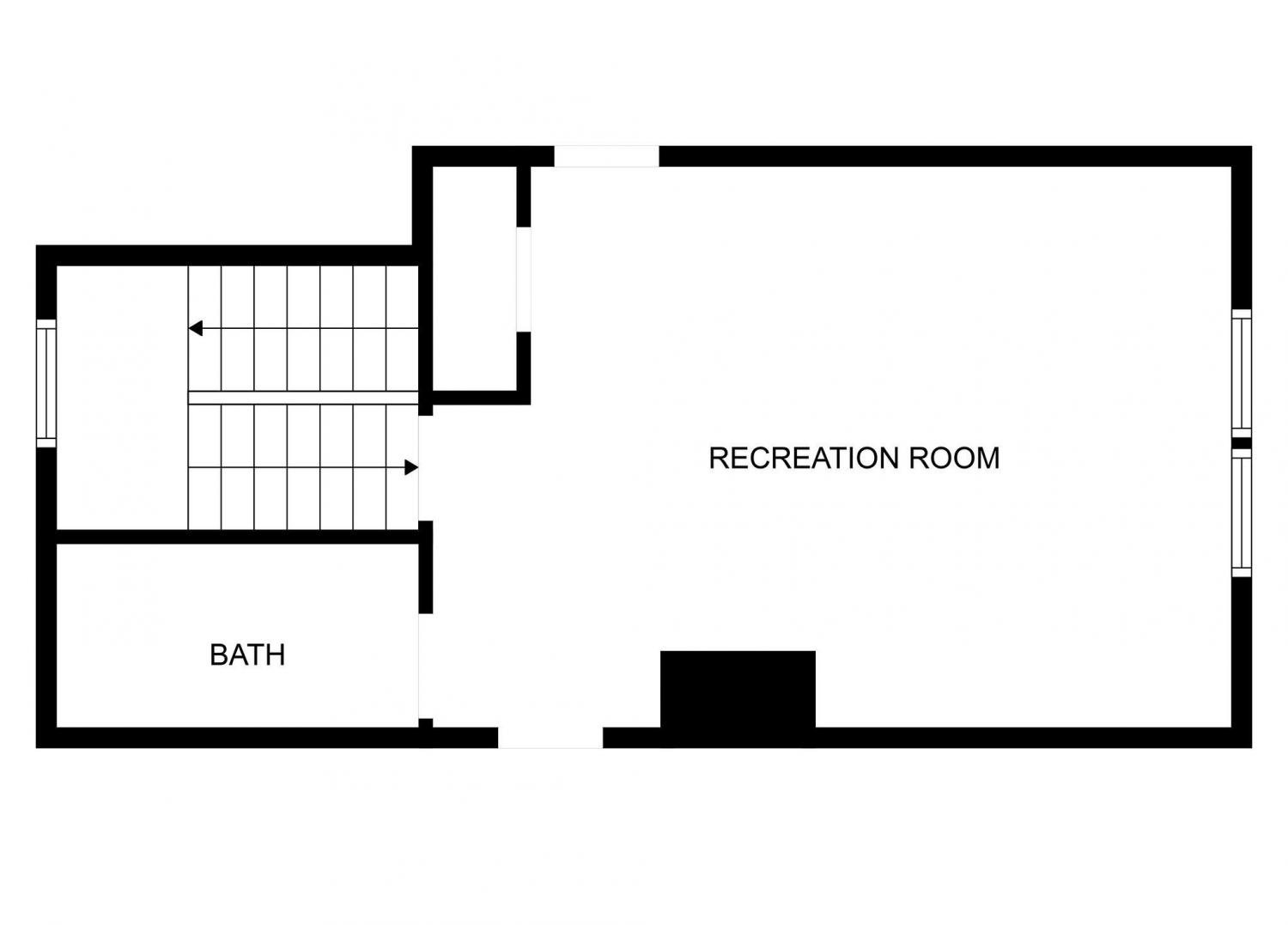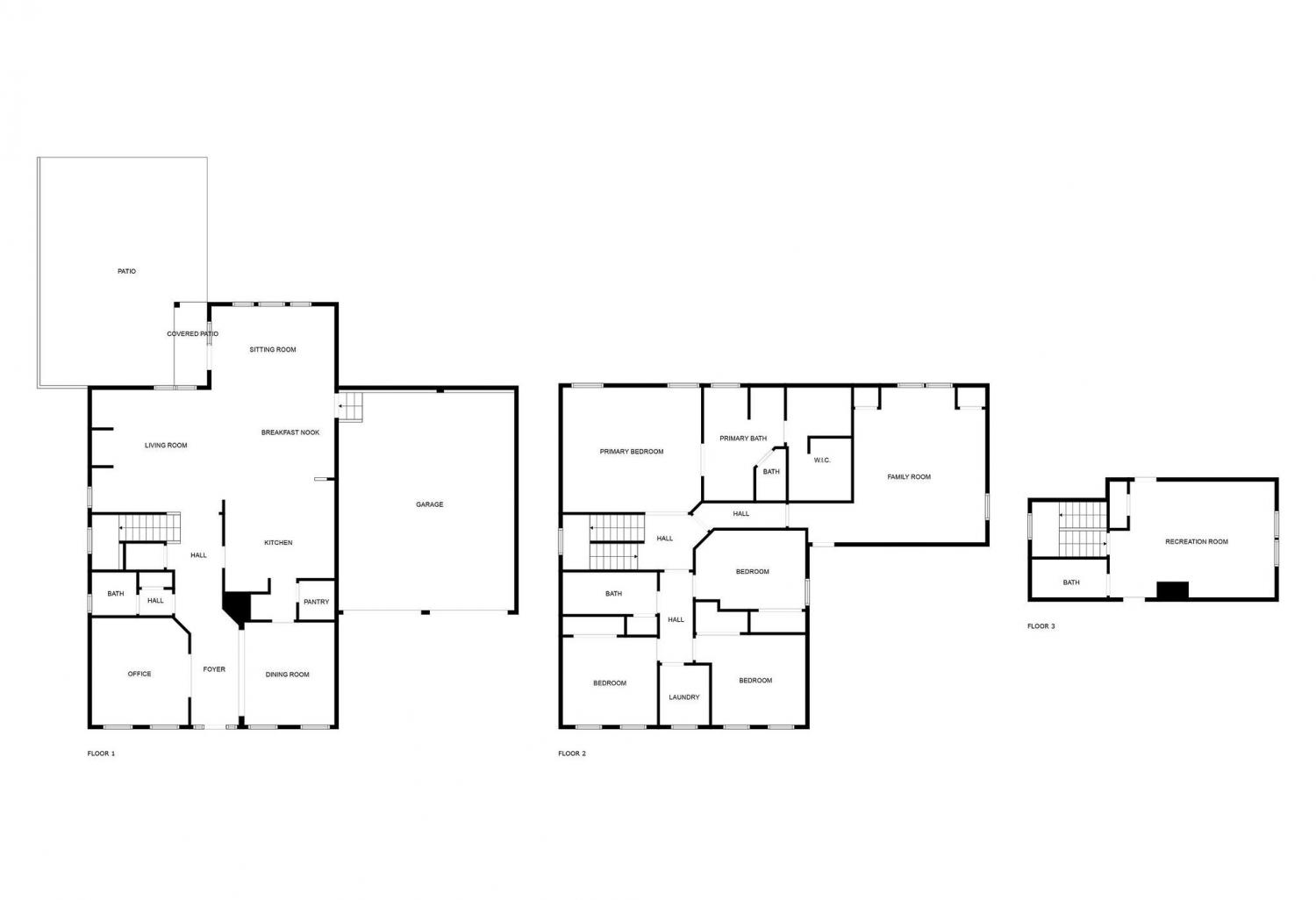 MIDDLE TENNESSEE REAL ESTATE
MIDDLE TENNESSEE REAL ESTATE
6050 Huntmere Ave, Franklin, TN 37064 For Sale
Single Family Residence
- Single Family Residence
- Beds: 5
- Baths: 4
- 3,564 sq ft
Description
Welcome to 6050 Huntmere Ave—where thoughtful upgrades and modern comfort come together in style. You'll be greeted by beautiful new hardwood flooring, designer lighting, plantation shutters, fresh paint throughout, and a tankless water heater! The chef’s kitchen is a true showstopper with granite countertops, stainless steel appliances, a dry bar, walk-in pantry, and ample cabinetry—ideal for everyday living and effortless entertaining. The open living area is anchored by custom built-ins and a sunny morning room, while a formal dining room and dedicated home office round out the main level. Upstairs, the spacious primary suite is joined by three additional bedrooms, a guest bath, a convenient laundry room, and a private bonus room. Need more space? The finished third level offers a 5th bedroom and 3rd full bath—a versatile space perfect for a home theater, playroom, guest retreat, or creative studio. Outside, enjoy a beautifully landscaped yard with irrigation, a paved patio, fenced backyard, and a playset—ready for relaxing or playtime. This is the kind of home that truly checks every box!
Property Details
Status : Active
Source : RealTracs, Inc.
County : Williamson County, TN
Property Type : Residential
Area : 3,564 sq. ft.
Yard : Back Yard
Year Built : 2018
Exterior Construction : Masonite
Floors : Carpet,Wood,Tile
Heat : Central
HOA / Subdivision : Stream Valley Sec14
Listing Provided by : Compass RE
MLS Status : Active
Listing # : RTC2897605
Schools near 6050 Huntmere Ave, Franklin, TN 37064 :
Oak View Elementary School, Legacy Middle School, Independence High School
Additional details
Association Fee : $70.00
Association Fee Frequency : Monthly
Assocation Fee 2 : $250.00
Association Fee 2 Frequency : One Time
Heating : Yes
Parking Features : Garage Faces Front
Lot Size Area : 0.19 Sq. Ft.
Building Area Total : 3564 Sq. Ft.
Lot Size Acres : 0.19 Acres
Lot Size Dimensions : 65 X 130
Living Area : 3564 Sq. Ft.
Lot Features : Level
Office Phone : 6154755616
Number of Bedrooms : 5
Number of Bathrooms : 4
Full Bathrooms : 3
Half Bathrooms : 1
Possession : Close Of Escrow
Cooling : 1
Garage Spaces : 2
Architectural Style : Colonial
Patio and Porch Features : Patio
Levels : Three Or More
Basement : Slab
Stories : 3
Utilities : Water Available
Parking Space : 2
Sewer : Public Sewer
Location 6050 Huntmere Ave, TN 37064
Directions to 6050 Huntmere Ave, TN 37064
I-65 South to Exit 61, Continue on Goose Creek Bypass, Left on Lewisburg Pike, Right into Stream Valley, 2 roundabouts to right on Ledgebrook, left on Huntmere Ave. House is on the Right.
Ready to Start the Conversation?
We're ready when you are.
 © 2025 Listings courtesy of RealTracs, Inc. as distributed by MLS GRID. IDX information is provided exclusively for consumers' personal non-commercial use and may not be used for any purpose other than to identify prospective properties consumers may be interested in purchasing. The IDX data is deemed reliable but is not guaranteed by MLS GRID and may be subject to an end user license agreement prescribed by the Member Participant's applicable MLS. Based on information submitted to the MLS GRID as of June 26, 2025 10:00 AM CST. All data is obtained from various sources and may not have been verified by broker or MLS GRID. Supplied Open House Information is subject to change without notice. All information should be independently reviewed and verified for accuracy. Properties may or may not be listed by the office/agent presenting the information. Some IDX listings have been excluded from this website.
© 2025 Listings courtesy of RealTracs, Inc. as distributed by MLS GRID. IDX information is provided exclusively for consumers' personal non-commercial use and may not be used for any purpose other than to identify prospective properties consumers may be interested in purchasing. The IDX data is deemed reliable but is not guaranteed by MLS GRID and may be subject to an end user license agreement prescribed by the Member Participant's applicable MLS. Based on information submitted to the MLS GRID as of June 26, 2025 10:00 AM CST. All data is obtained from various sources and may not have been verified by broker or MLS GRID. Supplied Open House Information is subject to change without notice. All information should be independently reviewed and verified for accuracy. Properties may or may not be listed by the office/agent presenting the information. Some IDX listings have been excluded from this website.
