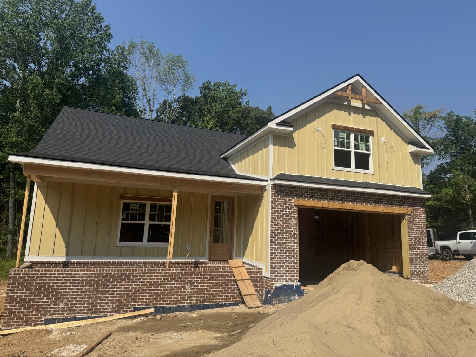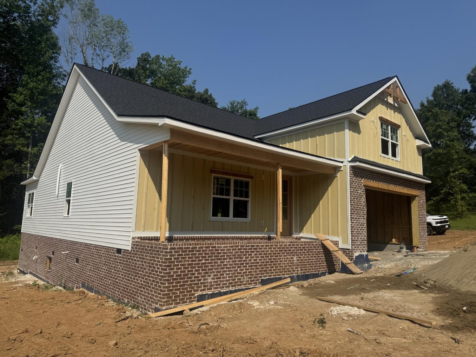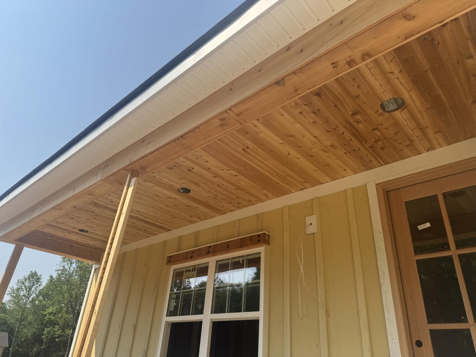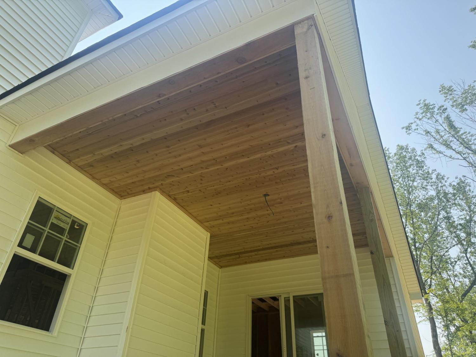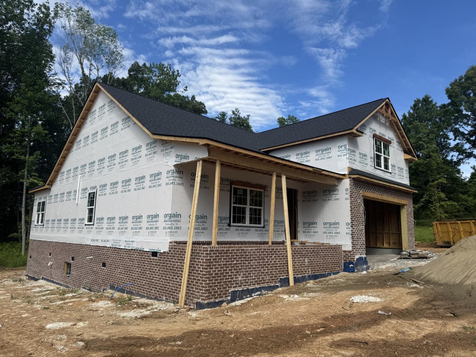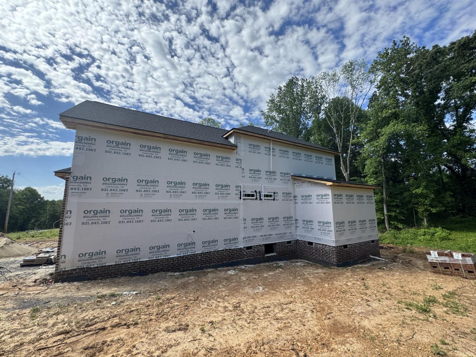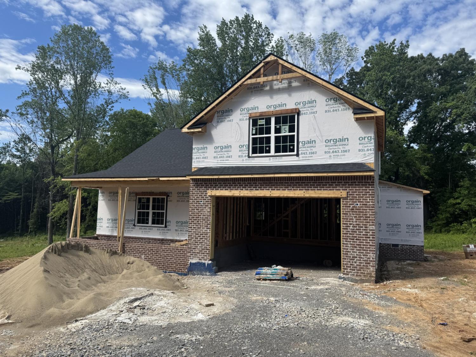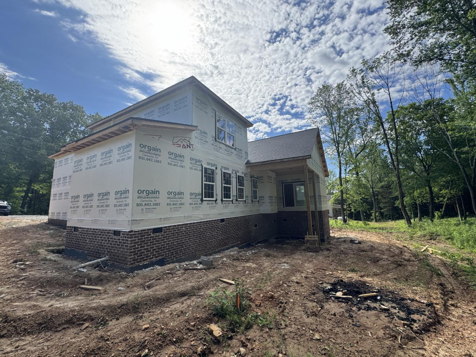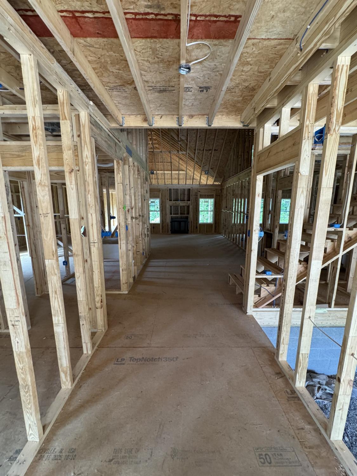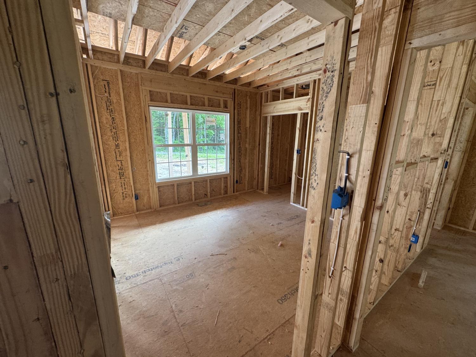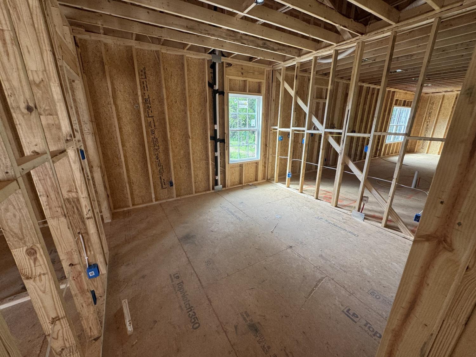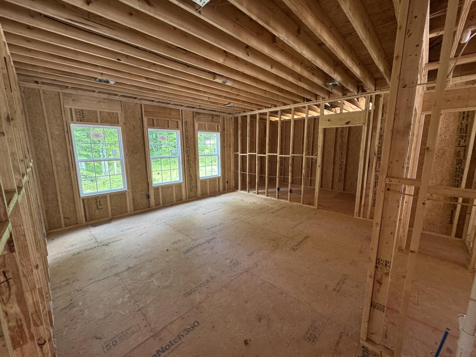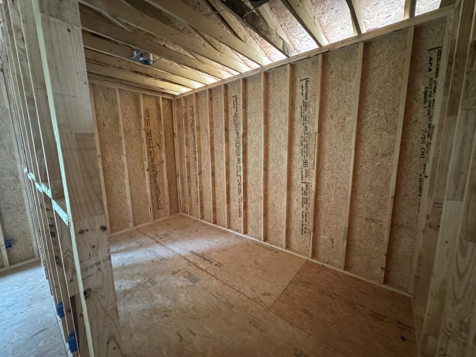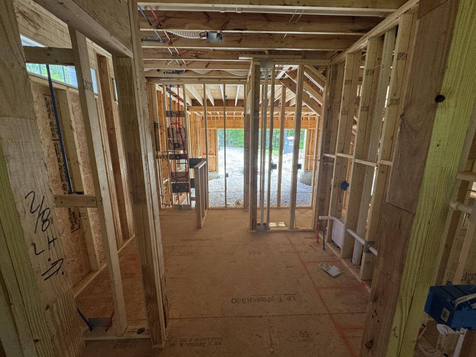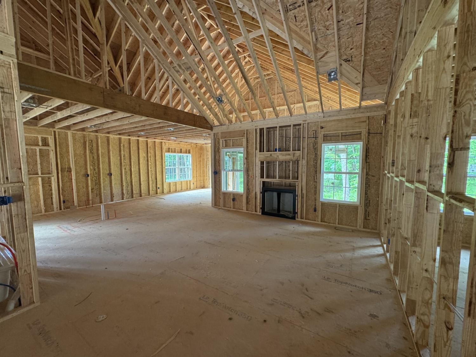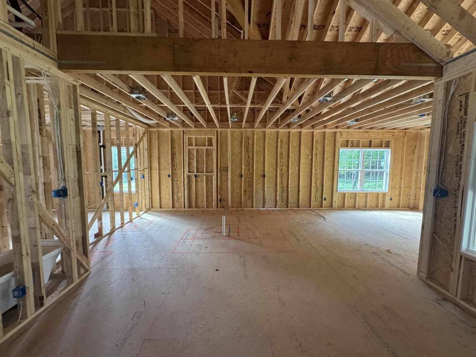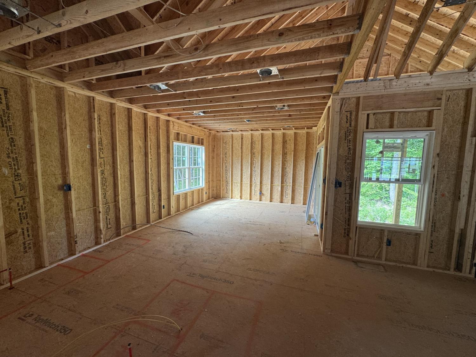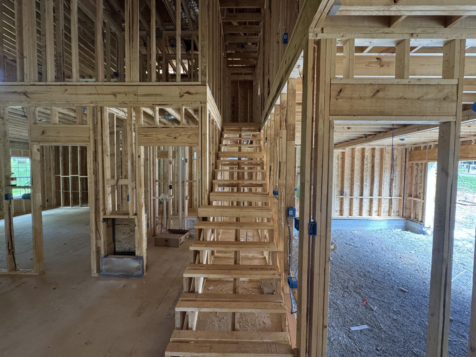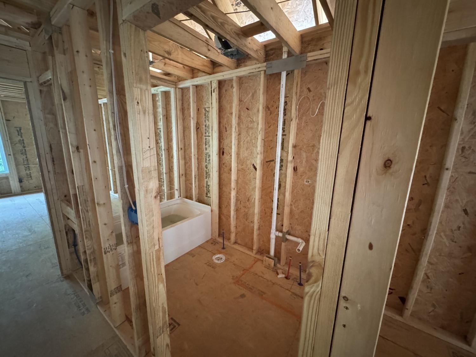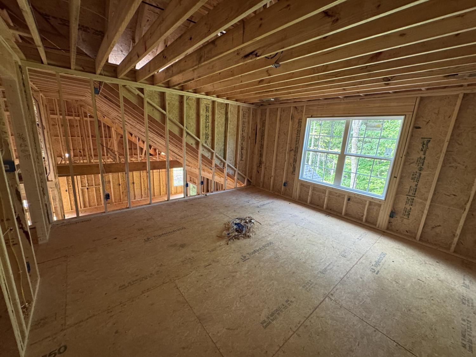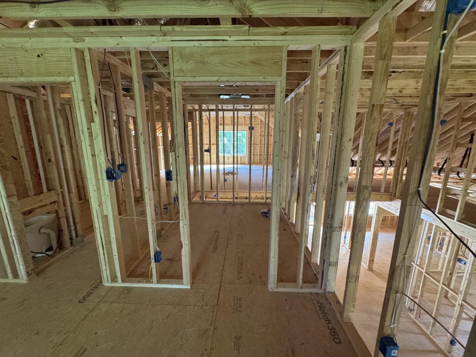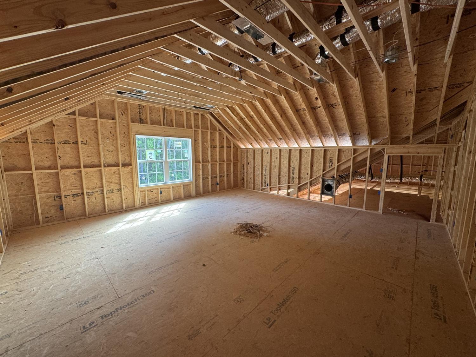 MIDDLE TENNESSEE REAL ESTATE
MIDDLE TENNESSEE REAL ESTATE
1586 Ryes Chapel Rd, Southside, TN 37171 For Sale
Single Family Residence
- Single Family Residence
- Beds: 4
- Baths: 3
- 2,942 sq ft
Description
Stunning Smith Custom Construction on 5.37 acres! Welcome to your dream home. This brand-new 2942 sq ft home offers the perfect blend of luxury and comfort with 4 spacious bedrooms, 3 full bathrooms and a large bonus room perfect for a media space, office or playroom. Step inside and fall in love with the gourmet kitchen featuring upscale Café appliances, a sleek gas range and designer finishes throughout. The primary bedroom and 2 other bedrooms are conveniently located on the main level. The LARGE 17x16 primary features an oversized walk-in closet and en suite with large walk-in tiled shower with multiple shower heads. Bedrooms 2 and 3 are both 12x12; perfect for larger furniture! Upstairs you will find bedroom 4 which doubles as a second primary or teen suite as it features a full bath adjacent to the 17x16 bedroom with its own oversized walk-in closet. The bonus room is 22x21 and the possibilities with it are endless! Enjoy the outdoors from the covered front porch or read deck, both featuring beautiful cedar ceilings that add rustic charm to this modern home. This property offers the space and privacy you've been lookin for; perfect for entertaining or peaceful country living. Schedule your showing today!
Property Details
Status : Active
Source : RealTracs, Inc.
County : Montgomery County, TN
Property Type : Residential
Area : 2,942 sq. ft.
Year Built : 2025
Exterior Construction : Masonite,Brick,Vinyl Siding
Floors : Carpet,Laminate,Tile
Heat : Central,Electric
HOA / Subdivision : none
Listing Provided by : Century 21 Platinum Properties
MLS Status : Active
Listing # : RTC2897646
Schools near 1586 Ryes Chapel Rd, Southside, TN 37171 :
Montgomery Central Elementary, Montgomery Central Middle, Montgomery Central High
Additional details
Heating : Yes
Parking Features : Garage Faces Front
Lot Size Area : 5.37 Sq. Ft.
Building Area Total : 2942 Sq. Ft.
Lot Size Acres : 5.37 Acres
Living Area : 2942 Sq. Ft.
Office Phone : 9317719070
Number of Bedrooms : 4
Number of Bathrooms : 3
Full Bathrooms : 3
Possession : Close Of Escrow
Cooling : 1
Garage Spaces : 2
New Construction : 1
Patio and Porch Features : Deck,Covered,Porch
Levels : Two
Basement : Crawl Space
Stories : 2
Utilities : Electricity Available,Water Available,Cable Connected
Parking Space : 2
Sewer : Septic Tank
Location 1586 Ryes Chapel Rd, TN 37171
Directions to 1586 Ryes Chapel Rd, TN 37171
HWY 48/13 towards Dickson then Left onto Gray Chapel Rd. & then Right onto Old Hwy 48 then Left onto Ryes Chapel Rd. House on Right
Ready to Start the Conversation?
We're ready when you are.
 © 2025 Listings courtesy of RealTracs, Inc. as distributed by MLS GRID. IDX information is provided exclusively for consumers' personal non-commercial use and may not be used for any purpose other than to identify prospective properties consumers may be interested in purchasing. The IDX data is deemed reliable but is not guaranteed by MLS GRID and may be subject to an end user license agreement prescribed by the Member Participant's applicable MLS. Based on information submitted to the MLS GRID as of July 21, 2025 10:00 PM CST. All data is obtained from various sources and may not have been verified by broker or MLS GRID. Supplied Open House Information is subject to change without notice. All information should be independently reviewed and verified for accuracy. Properties may or may not be listed by the office/agent presenting the information. Some IDX listings have been excluded from this website.
© 2025 Listings courtesy of RealTracs, Inc. as distributed by MLS GRID. IDX information is provided exclusively for consumers' personal non-commercial use and may not be used for any purpose other than to identify prospective properties consumers may be interested in purchasing. The IDX data is deemed reliable but is not guaranteed by MLS GRID and may be subject to an end user license agreement prescribed by the Member Participant's applicable MLS. Based on information submitted to the MLS GRID as of July 21, 2025 10:00 PM CST. All data is obtained from various sources and may not have been verified by broker or MLS GRID. Supplied Open House Information is subject to change without notice. All information should be independently reviewed and verified for accuracy. Properties may or may not be listed by the office/agent presenting the information. Some IDX listings have been excluded from this website.
