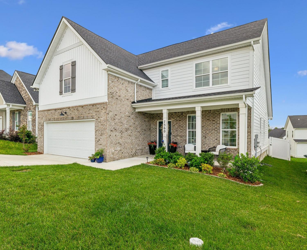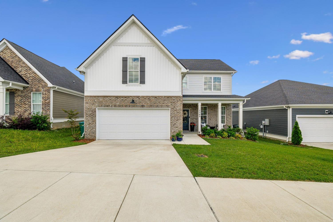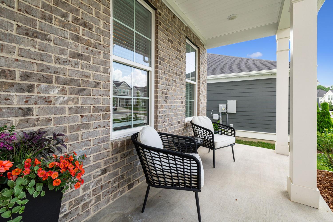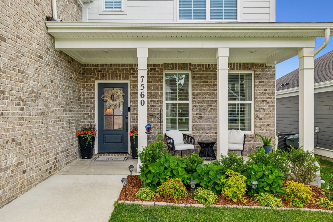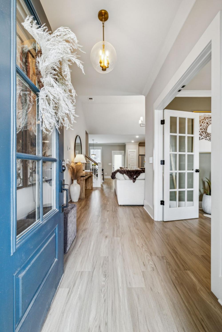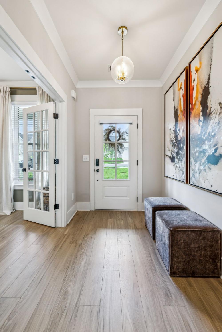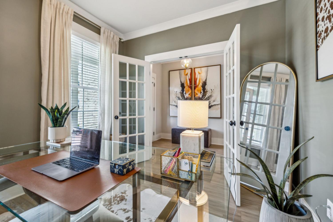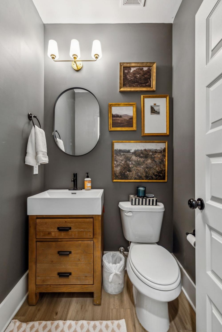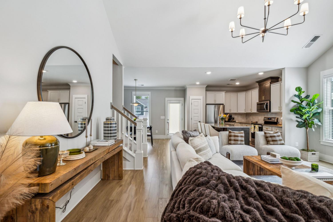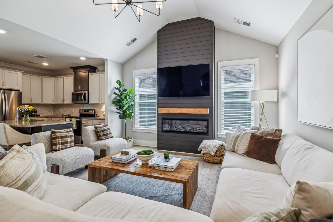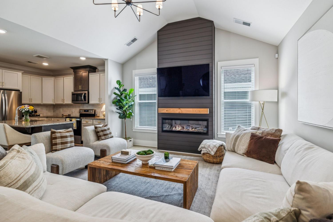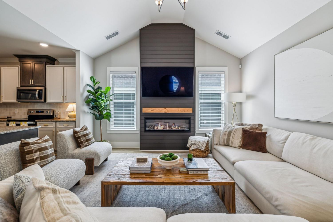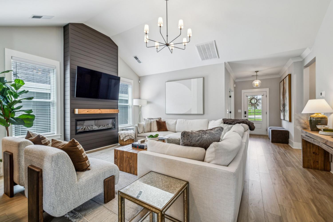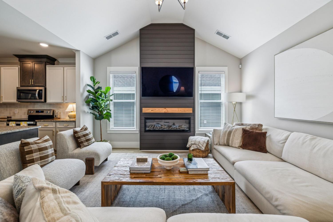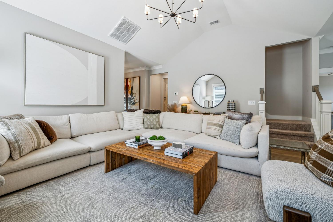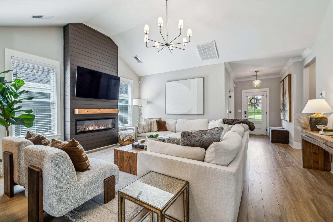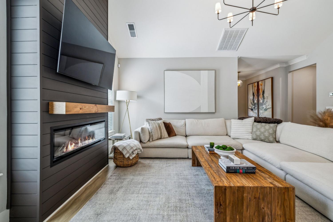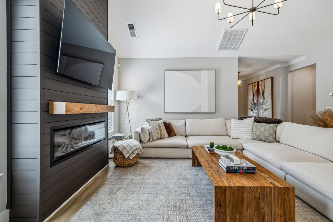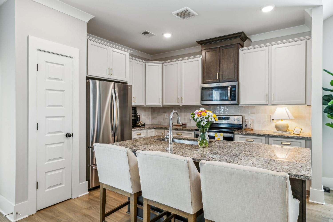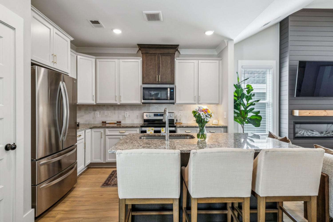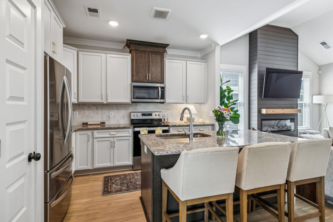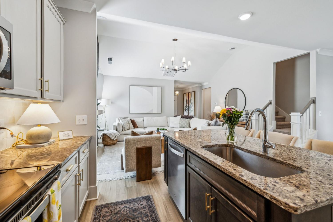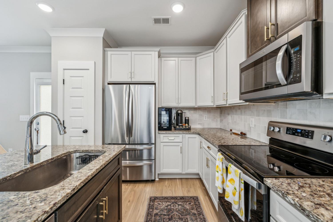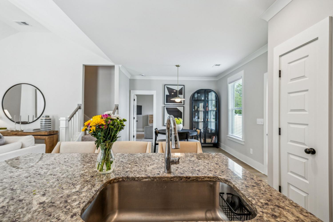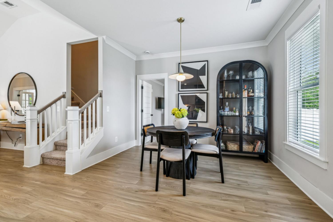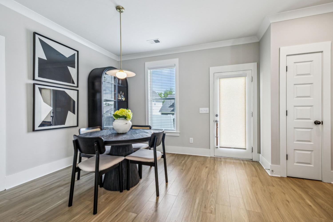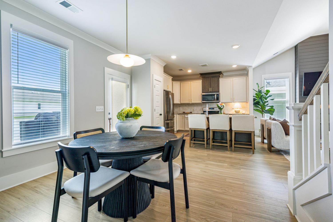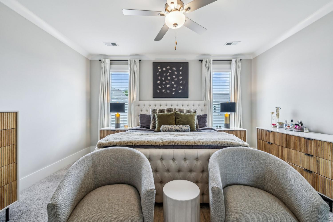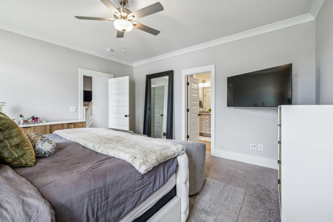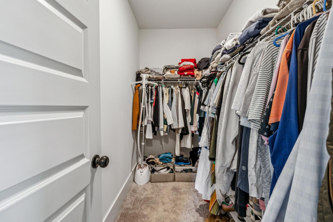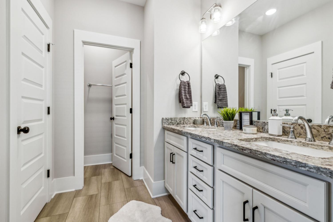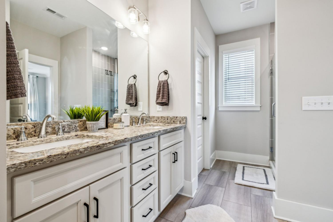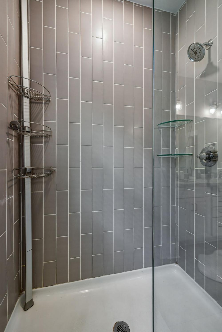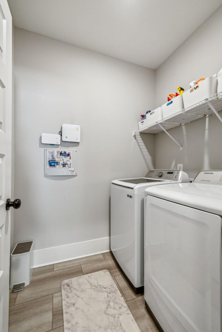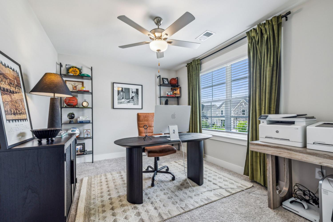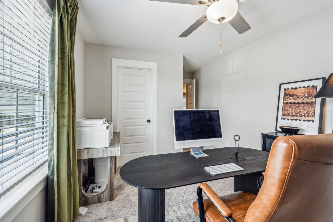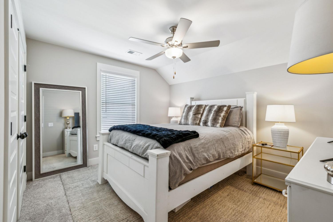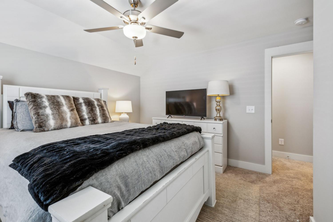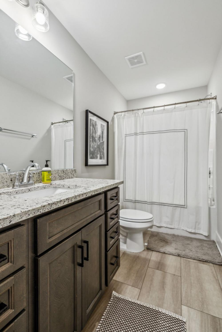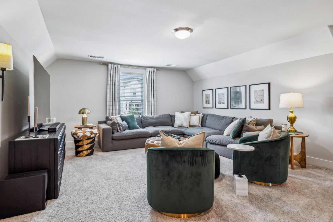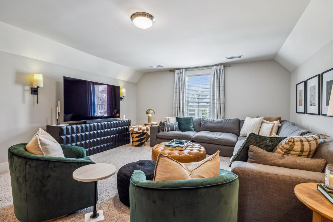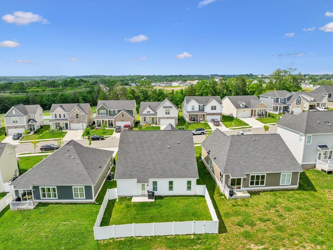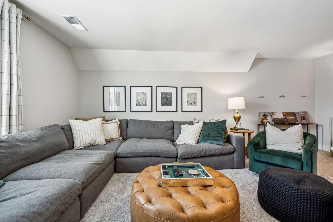 MIDDLE TENNESSEE REAL ESTATE
MIDDLE TENNESSEE REAL ESTATE
7560 Maggie Dr, Antioch, TN 37013 For Sale
Single Family Residence
- Single Family Residence
- Beds: 3
- Baths: 3
- 2,227 sq ft
Description
Seller is Offering $7,500 in closing costs with acceptable offer! Style, comfort, and convenience come together in this beautifully upgraded home in Evergreen Hills! 7560 Maggie Dr features 3 bedrooms, a true home office, and a massive bonus room, offering one of the most functional and flexible layouts in the neighborhood. Tucked on a quiet street with great curb appeal, the home welcomes you with vaulted ceilings, abundant natural light, and a striking floor-to-ceiling shiplap fireplace. The main level includes the primary suite and office, plus an open-concept living space with 9' ceilings, crown molding, and a kitchen outfitted with granite countertops, stainless appliances, soft-close cabinetry, and a custom tile backsplash. Over $25K in upgrades include the floor-to-ceiling electric fireplace, custom backsplash, full backyard fence, bathroom remodel, upgraded landscaping, and luxury light fixtures throughout. Upstairs, the oversized bonus room is ideal for a media room, home gym, or play space. Enjoy a private backyard and a prime location just minutes from Nolensville, Brentwood, the Tanger Outlets, and the upcoming Tiger Woods PopStroke venue at Century Farms. This home also qualifies for a 6% interest rate with preferred lender — a rare opportunity for monthly savings!
Property Details
Status : Active
Source : RealTracs, Inc.
County : Davidson County, TN
Property Type : Residential
Area : 2,227 sq. ft.
Yard : Back Yard
Year Built : 2023
Exterior Construction : Masonite,Brick
Floors : Laminate
Heat : Central
HOA / Subdivision : Evergreen Hills
Listing Provided by : Parks Compass
MLS Status : Active
Listing # : RTC2897690
Schools near 7560 Maggie Dr, Antioch, TN 37013 :
A. Z. Kelley Elementary, Thurgood Marshall Middle, Cane Ridge High School
Additional details
Association Fee : $50.00
Association Fee Frequency : Monthly
Heating : Yes
Parking Features : Garage Faces Front
Lot Size Area : 0.13 Sq. Ft.
Building Area Total : 2227 Sq. Ft.
Lot Size Acres : 0.13 Acres
Lot Size Dimensions : 50 X 112
Living Area : 2227 Sq. Ft.
Office Phone : 6153836600
Number of Bedrooms : 3
Number of Bathrooms : 3
Full Bathrooms : 2
Half Bathrooms : 1
Possession : Negotiable
Cooling : 1
Garage Spaces : 2
Levels : One
Basement : Slab
Stories : 2
Utilities : Water Available
Parking Space : 4
Sewer : Public Sewer
Location 7560 Maggie Dr, TN 37013
Directions to 7560 Maggie Dr, TN 37013
From Concord Road, take Nolensville Rd to Pettus Rd. Turn left onto Pettus Rd. Turn right onto Old Hickory Blvd. Turn left onto Legacy Dr. Turn left onto Maggie Dr.
Ready to Start the Conversation?
We're ready when you are.
 © 2025 Listings courtesy of RealTracs, Inc. as distributed by MLS GRID. IDX information is provided exclusively for consumers' personal non-commercial use and may not be used for any purpose other than to identify prospective properties consumers may be interested in purchasing. The IDX data is deemed reliable but is not guaranteed by MLS GRID and may be subject to an end user license agreement prescribed by the Member Participant's applicable MLS. Based on information submitted to the MLS GRID as of July 24, 2025 10:00 PM CST. All data is obtained from various sources and may not have been verified by broker or MLS GRID. Supplied Open House Information is subject to change without notice. All information should be independently reviewed and verified for accuracy. Properties may or may not be listed by the office/agent presenting the information. Some IDX listings have been excluded from this website.
© 2025 Listings courtesy of RealTracs, Inc. as distributed by MLS GRID. IDX information is provided exclusively for consumers' personal non-commercial use and may not be used for any purpose other than to identify prospective properties consumers may be interested in purchasing. The IDX data is deemed reliable but is not guaranteed by MLS GRID and may be subject to an end user license agreement prescribed by the Member Participant's applicable MLS. Based on information submitted to the MLS GRID as of July 24, 2025 10:00 PM CST. All data is obtained from various sources and may not have been verified by broker or MLS GRID. Supplied Open House Information is subject to change without notice. All information should be independently reviewed and verified for accuracy. Properties may or may not be listed by the office/agent presenting the information. Some IDX listings have been excluded from this website.
