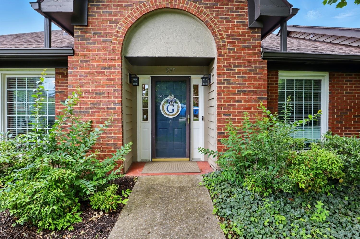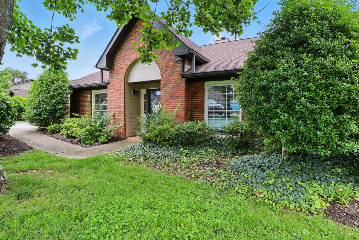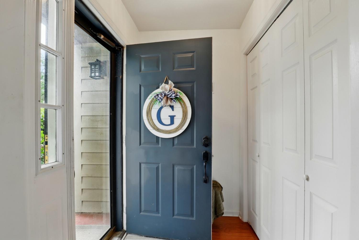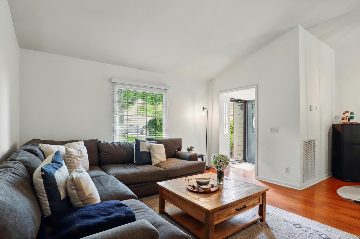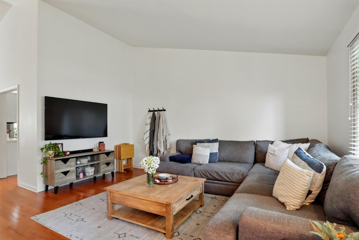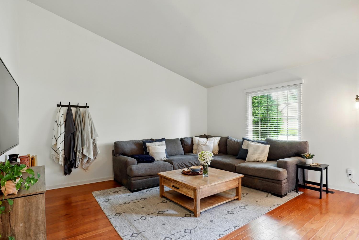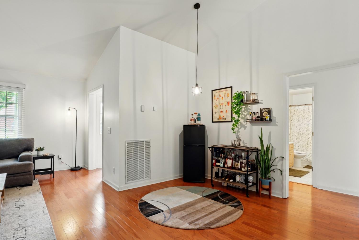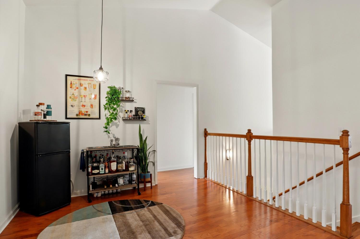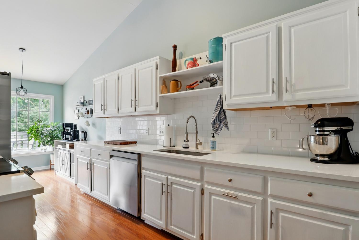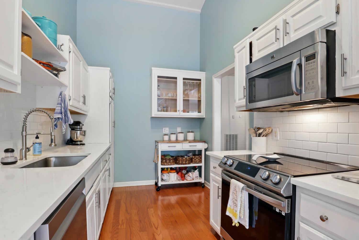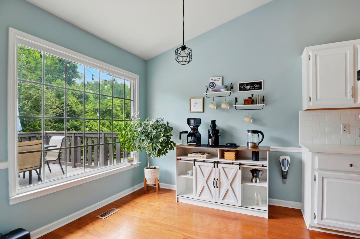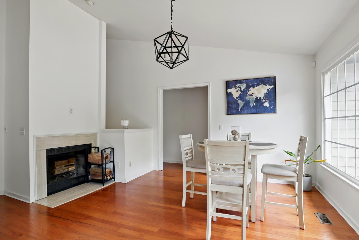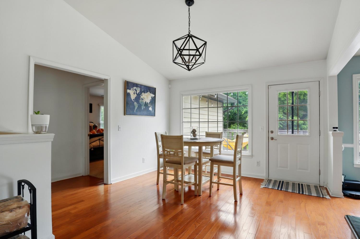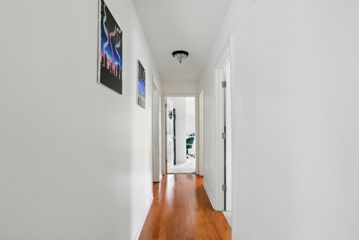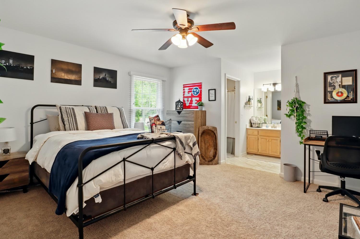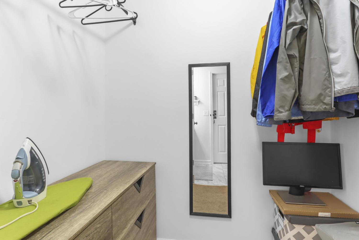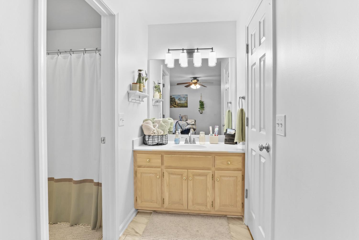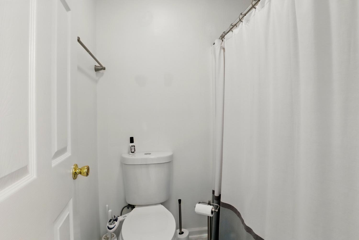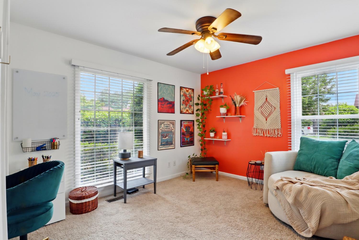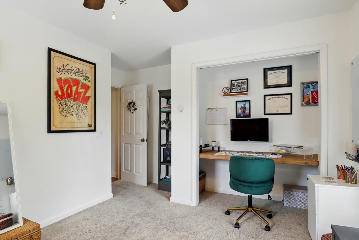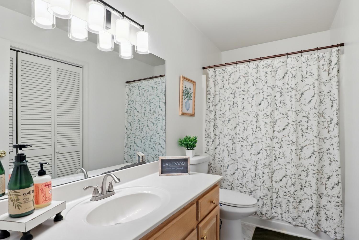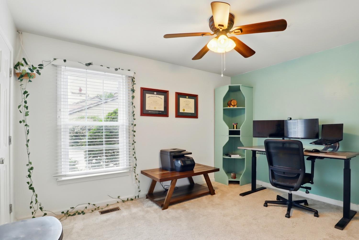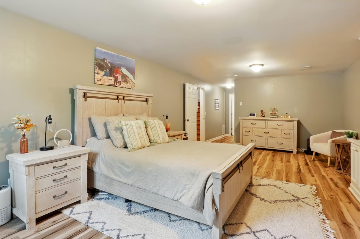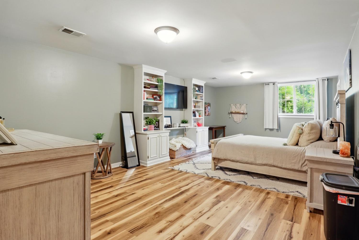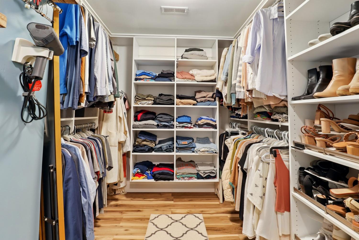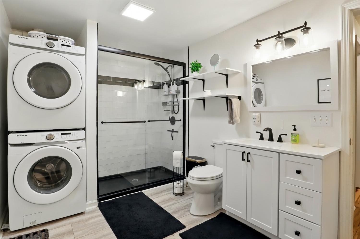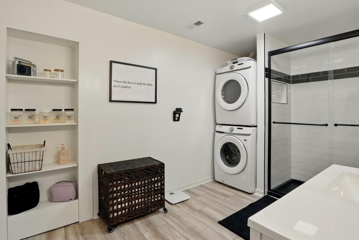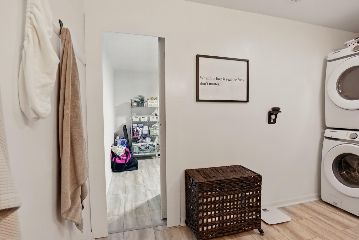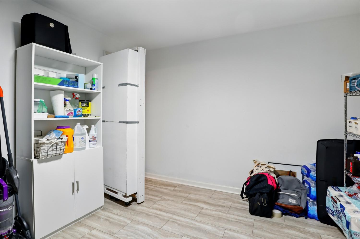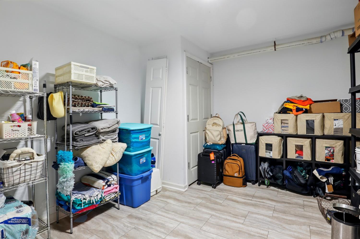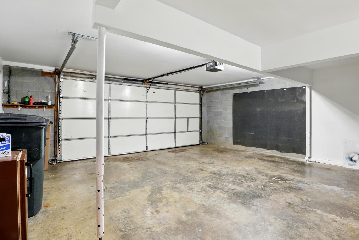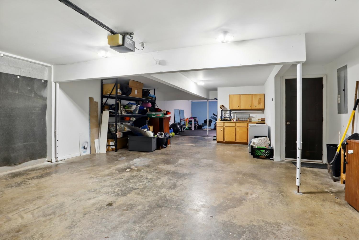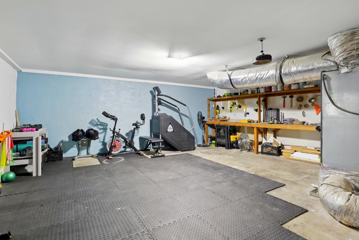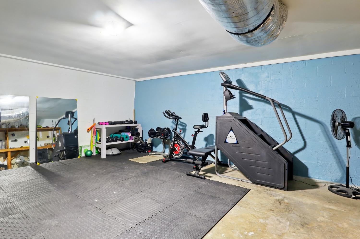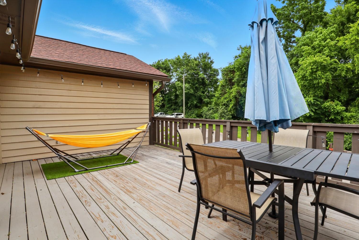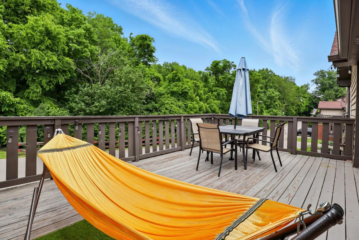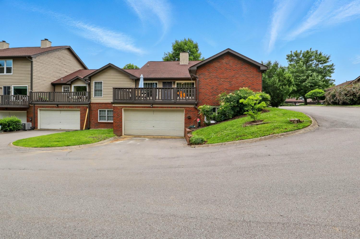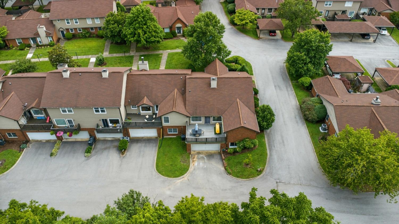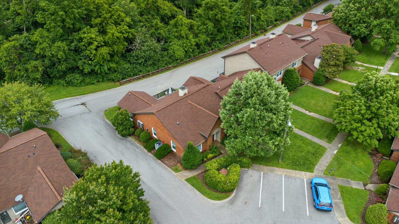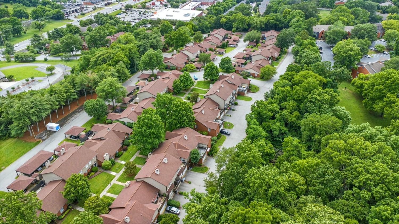 MIDDLE TENNESSEE REAL ESTATE
MIDDLE TENNESSEE REAL ESTATE
235 Highland Villa Cir, Nashville, TN 37211 For Sale
Horizontal Property Regime - Attached
- Horizontal Property Regime - Attached
- Beds: 4
- Baths: 3
- 2,600 sq ft
Description
Ask about 1% lender credit! This beautifully updated end-unit condo truly has it all - space, style, and an unbeatable location! Just minutes from Franklin, Brentwood, Nolensville, and downtown Nashville, you’re perfectly positioned for both city access and suburban charm. Are you a globetrotter? Look no further - at only 20 minutes from BNA you're just a short commute from your next adventure! Prefer to stay close to home? Nippers Corner is just around the corner with plenty of restaurants, shops, and everyday conveniences. Step inside to an expansive upper level featuring 3 generously sized bedrooms, 2 full bathrooms, a bright living room, a large eat-in kitchen, and not one, but two versatile flex spaces perfect for a home office, playroom, or creative studio. The remodeled kitchen shines with fresh paint, a stylish new backsplash, new quartz countertops, induction stove, and smart fridge making it ideal for cooking and entertaining. Enjoy the convenience of not one, but two laundry rooms – one on each level – making daily living and multi-generational arrangements even easier. Head out the back door to your oversized deck that backs up to a serene wooded tree line, your private retreat for morning coffee or evening gatherings. Downstairs, discover a massive second owner's suite with a custom walk-in closet and full bathroom plus laundry. Don’t miss the hidden “Scooby-Doo door” that leads to a bonus storage room, perfect for holiday décor, hobbies, or whatever life throws your way. To top it all off, the enormous two-car garage offers enough room for a home gym, workshop, or extra storage - your imagination is the limit! **Any Buyer using Seller's Preferred Mortgage Broker can receive 1% of the loan amount towards closing costs or rate buy down. Ask me for details.**
Property Details
Status : Active
Source : RealTracs, Inc.
County : Davidson County, TN
Property Type : Residential
Area : 2,600 sq. ft.
Year Built : 1997
Exterior Construction : Brick,Vinyl Siding
Floors : Laminate
Heat : Central,Electric
HOA / Subdivision : Highland Villa
Listing Provided by : Keller Williams Realty - Murfreesboro
MLS Status : Active
Listing # : RTC2898019
Schools near 235 Highland Villa Cir, Nashville, TN 37211 :
Granbery Elementary, William Henry Oliver Middle, John Overton Comp High School
Additional details
Association Fee : $365.00
Association Fee Frequency : Monthly
Assocation Fee 2 : $450.00
Association Fee 2 Frequency : One Time
Heating : Yes
Parking Features : Garage Faces Rear
Lot Size Area : 0.04 Sq. Ft.
Building Area Total : 2600 Sq. Ft.
Lot Size Acres : 0.04 Acres
Living Area : 2600 Sq. Ft.
Lot Features : Corner Lot
Property Attached : Yes
Office Phone : 6158958000
Number of Bedrooms : 4
Number of Bathrooms : 3
Full Bathrooms : 3
Possession : Negotiable
Cooling : 1
Garage Spaces : 2
Patio and Porch Features : Deck
Levels : Two
Basement : Finished
Stories : 2
Utilities : Electricity Available,Water Available
Parking Space : 2
Sewer : Public Sewer
Location 235 Highland Villa Cir, TN 37211
Directions to 235 Highland Villa Cir, TN 37211
I-65 take exit 74A to merge onto TN-254 E/Old Hickory Blvd. Turn left onto Highland Villa Dr. Merge onto Highland Villa Cir. Destination will be on the right
Ready to Start the Conversation?
We're ready when you are.
 © 2025 Listings courtesy of RealTracs, Inc. as distributed by MLS GRID. IDX information is provided exclusively for consumers' personal non-commercial use and may not be used for any purpose other than to identify prospective properties consumers may be interested in purchasing. The IDX data is deemed reliable but is not guaranteed by MLS GRID and may be subject to an end user license agreement prescribed by the Member Participant's applicable MLS. Based on information submitted to the MLS GRID as of July 4, 2025 10:00 AM CST. All data is obtained from various sources and may not have been verified by broker or MLS GRID. Supplied Open House Information is subject to change without notice. All information should be independently reviewed and verified for accuracy. Properties may or may not be listed by the office/agent presenting the information. Some IDX listings have been excluded from this website.
© 2025 Listings courtesy of RealTracs, Inc. as distributed by MLS GRID. IDX information is provided exclusively for consumers' personal non-commercial use and may not be used for any purpose other than to identify prospective properties consumers may be interested in purchasing. The IDX data is deemed reliable but is not guaranteed by MLS GRID and may be subject to an end user license agreement prescribed by the Member Participant's applicable MLS. Based on information submitted to the MLS GRID as of July 4, 2025 10:00 AM CST. All data is obtained from various sources and may not have been verified by broker or MLS GRID. Supplied Open House Information is subject to change without notice. All information should be independently reviewed and verified for accuracy. Properties may or may not be listed by the office/agent presenting the information. Some IDX listings have been excluded from this website.
