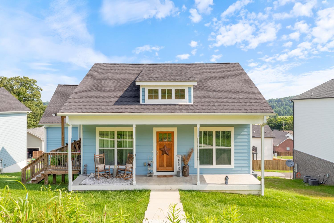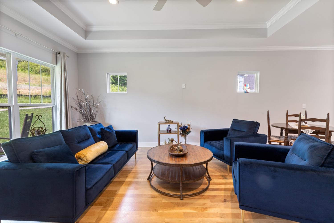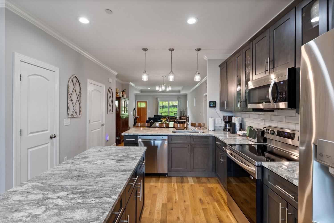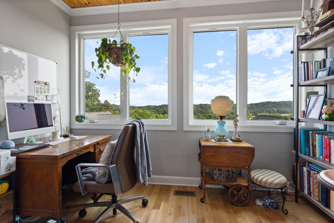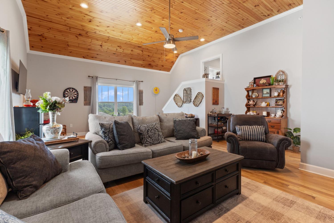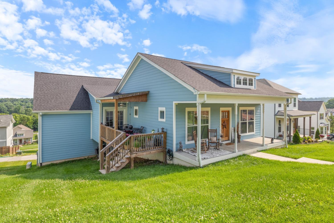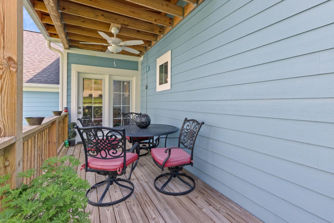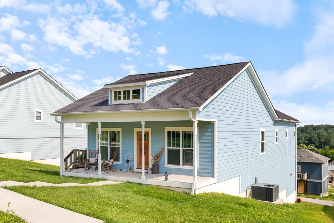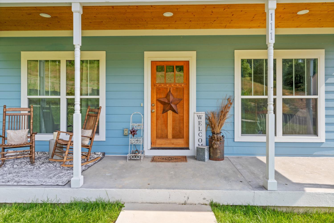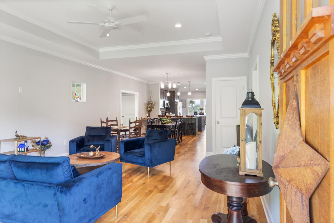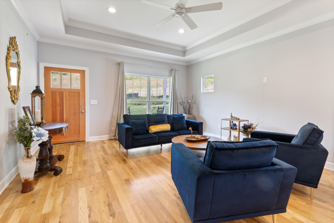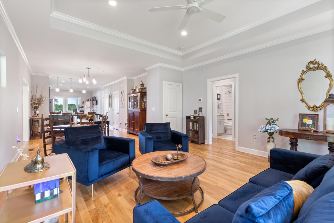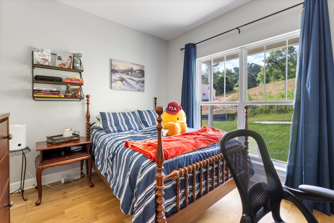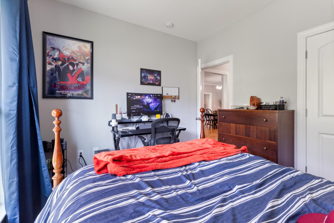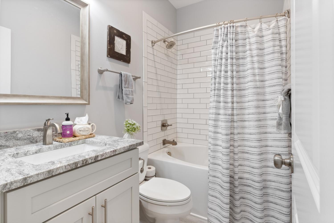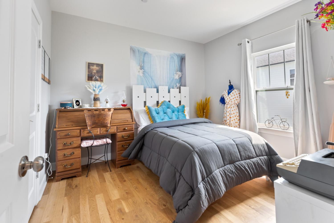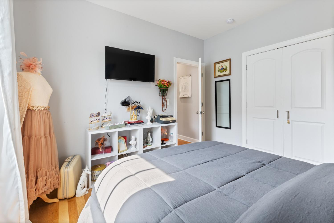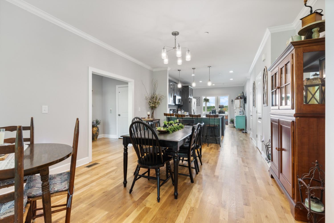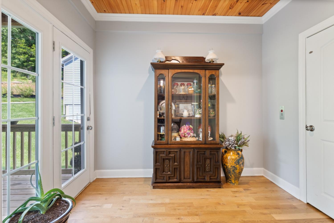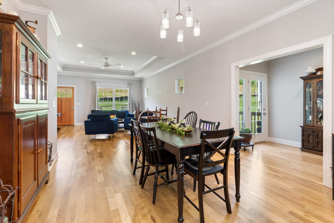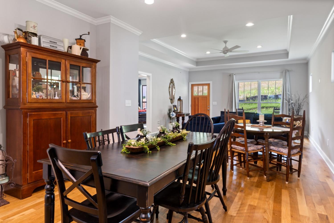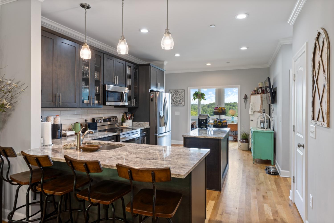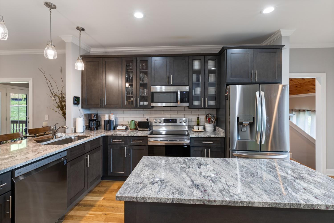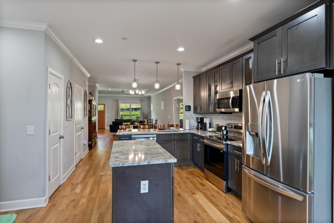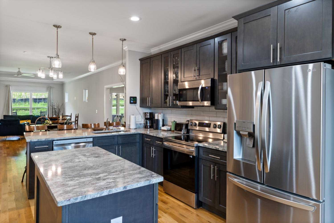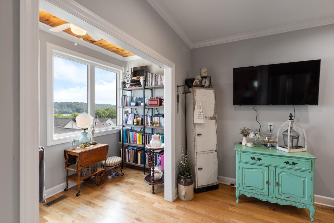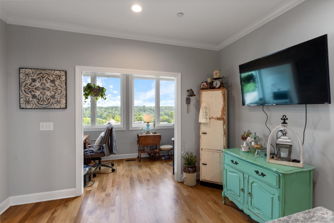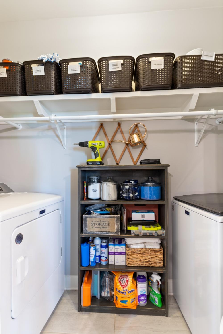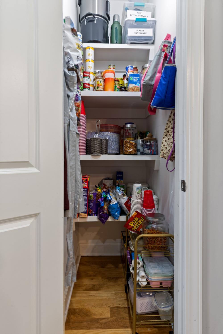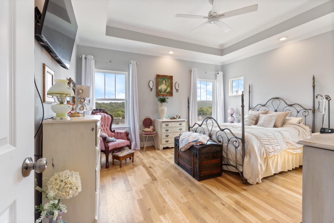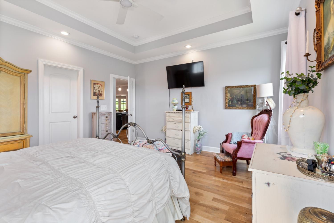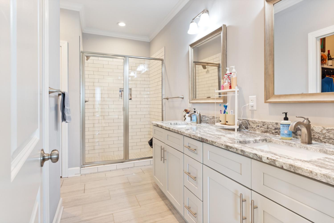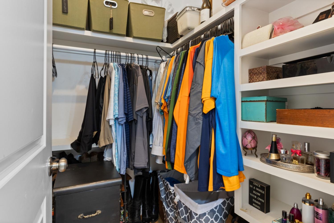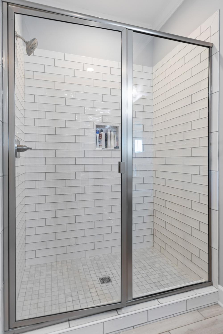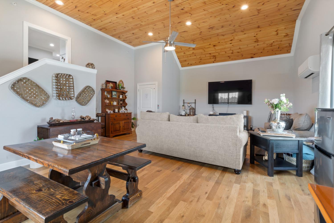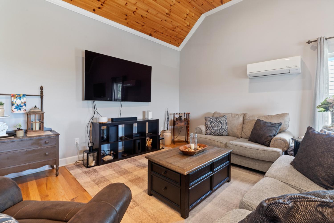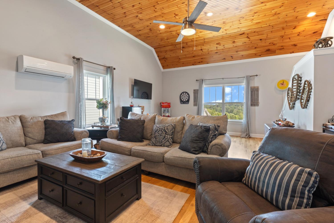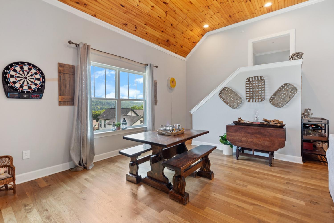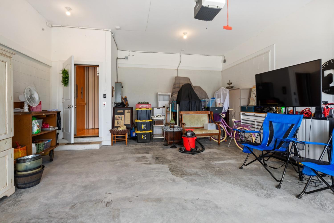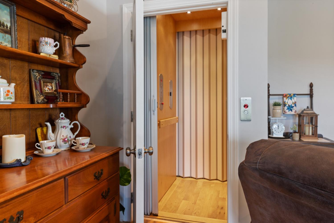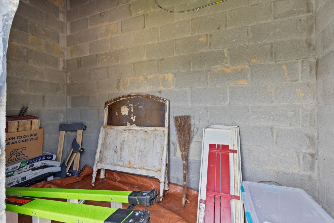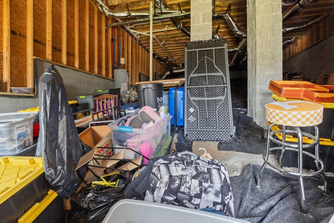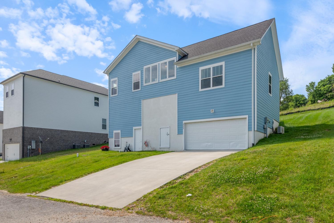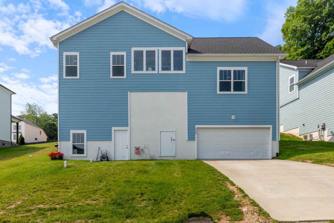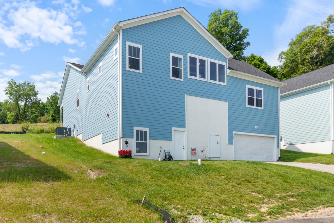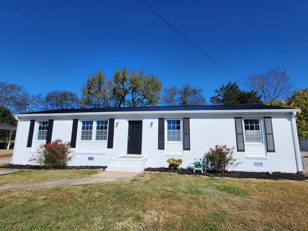 MIDDLE TENNESSEE REAL ESTATE
MIDDLE TENNESSEE REAL ESTATE
111 Madeleine Way, Kingston Springs, TN 37082 For Sale
Single Family Residence
- Single Family Residence
- Beds: 3
- Baths: 2
- 2,413 sq ft
Description
BACK ON THE MARKET, NO FAULT OF SELLER - BUYER FINANCING FELL THROUGH! Welcome to 111 Madeleine Way, a beautiful 3-bedroom, 2-bath custom cottage tucked into one of Kingston Springs’ most desirable neighborhoods. With over 2,400 square feet, a bonus room, elevator, storm shelter, and sprinkler system, this home was built with both comfort and long-term peace of mind in mind. Whether you’re looking for a one-level lifestyle with accessibility in place, wanting a peaceful retreat close to Nashville, or you're someone who values thoughtful design and quality construction, this home delivers. Step inside and you’ll immediately notice the craftsmanship—from the tall ceilings and natural light to the efficient layout and timeless finishes. The main living area flows easily into the kitchen and dining space, with room to host, relax, and live comfortably. The bonus room upstairs is perfect for a media room, guest suite, or hobby space, and the garage and storm shelter add security and storage that’s hard to beat. The elevator ensures every part of the home remains accessible for years to come—making this a smart forever home choice. Located just 25 minutes from Nashville but a world away from the chaos, Kingston Springs offers the charm of small-town living with easy access to city amenities, hiking trails, and the Harpeth River. If you’ve been waiting for a high-quality home that offers function, flexibility, and freedom, 111 Madeleine Way might just be your perfect match.
Property Details
Status : Active
Address : 111 Madeleine Way Kingston Springs TN 37082
County : Cheatham County, TN
Property Type : Residential
Area : 2,413 sq. ft.
Year Built : 2022
Exterior Construction : Fiber Cement
Floors : Wood,Tile
Heat : Central
HOA / Subdivision : Ellersly Sub Ph 1
Listing Provided by : Red Bird Realty
MLS Status : Active
Listing # : RTC2898222
Schools near 111 Madeleine Way, Kingston Springs, TN 37082 :
Kingston Springs Elementary, Harpeth Middle School, Harpeth High School
Additional details
Association Fee : $45.00
Association Fee Frequency : Monthly
Heating : Yes
Parking Features : Garage Faces Rear,Alley Access,Driveway
Lot Size Area : 0.18 Sq. Ft.
Building Area Total : 2413 Sq. Ft.
Lot Size Acres : 0.18 Acres
Lot Size Dimensions : 60X117.45 IRR
Living Area : 2413 Sq. Ft.
Lot Features : Cleared,Sloped,Views
Office Phone : 6154762879
Number of Bedrooms : 3
Number of Bathrooms : 2
Full Bathrooms : 2
Possession : Negotiable
Cooling : 1
Garage Spaces : 2
Architectural Style : Cottage
Patio and Porch Features : Deck,Covered,Porch
Levels : One
Basement : None,Crawl Space
Stories : 2
Utilities : Water Available
Parking Space : 2
Sewer : Public Sewer
Location 111 Madeleine Way, TN 37082
Directions to 111 Madeleine Way, TN 37082
From Nashville take I-40 W to exit 188, turn right off the exit, left onto W Kingston Springs Rd., left onto Grace Way, at traffic circle, continue straight to stay on Grace Way, turn right onto Madeleine Way, home is on left.
Ready to Start the Conversation?
We're ready when you are.
 © 2025 Listings courtesy of RealTracs, Inc. as distributed by MLS GRID. IDX information is provided exclusively for consumers' personal non-commercial use and may not be used for any purpose other than to identify prospective properties consumers may be interested in purchasing. The IDX data is deemed reliable but is not guaranteed by MLS GRID and may be subject to an end user license agreement prescribed by the Member Participant's applicable MLS. Based on information submitted to the MLS GRID as of October 23, 2025 10:00 PM CST. All data is obtained from various sources and may not have been verified by broker or MLS GRID. Supplied Open House Information is subject to change without notice. All information should be independently reviewed and verified for accuracy. Properties may or may not be listed by the office/agent presenting the information. Some IDX listings have been excluded from this website.
© 2025 Listings courtesy of RealTracs, Inc. as distributed by MLS GRID. IDX information is provided exclusively for consumers' personal non-commercial use and may not be used for any purpose other than to identify prospective properties consumers may be interested in purchasing. The IDX data is deemed reliable but is not guaranteed by MLS GRID and may be subject to an end user license agreement prescribed by the Member Participant's applicable MLS. Based on information submitted to the MLS GRID as of October 23, 2025 10:00 PM CST. All data is obtained from various sources and may not have been verified by broker or MLS GRID. Supplied Open House Information is subject to change without notice. All information should be independently reviewed and verified for accuracy. Properties may or may not be listed by the office/agent presenting the information. Some IDX listings have been excluded from this website.
