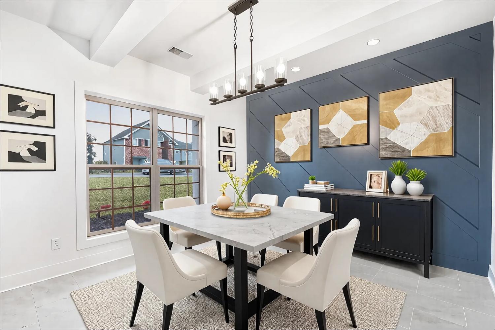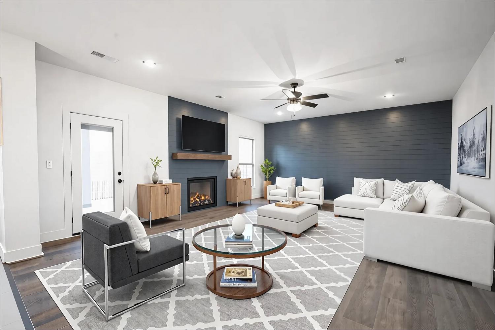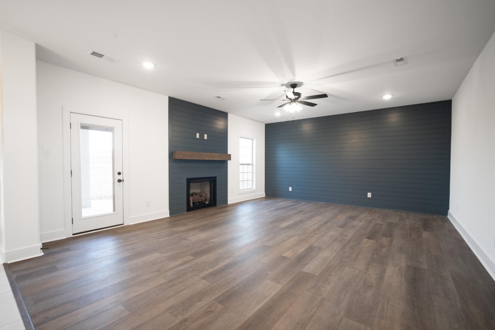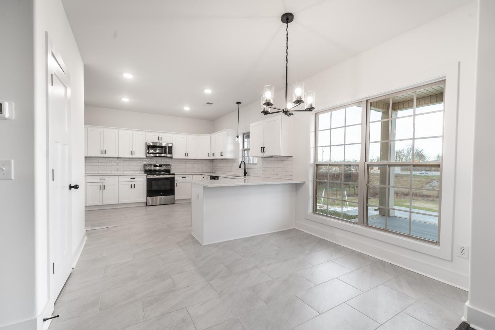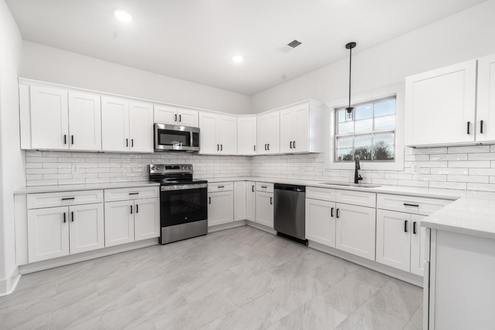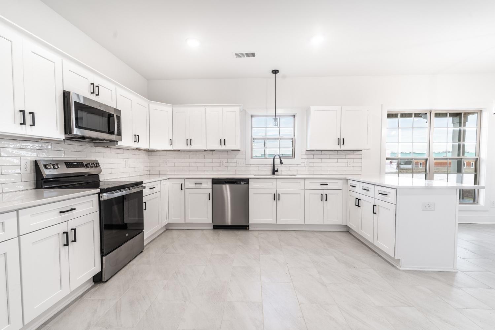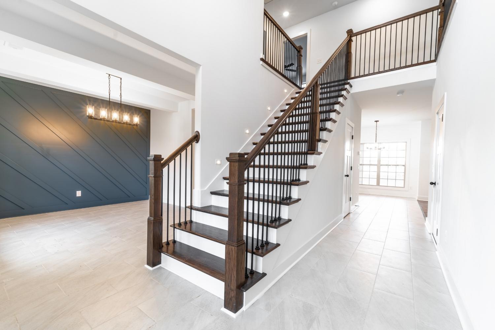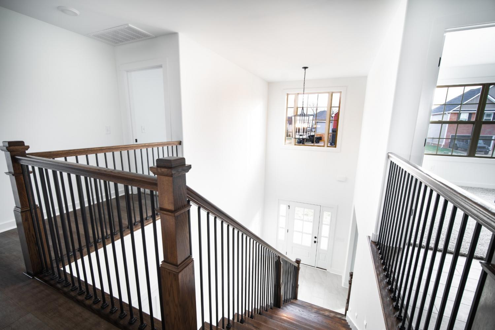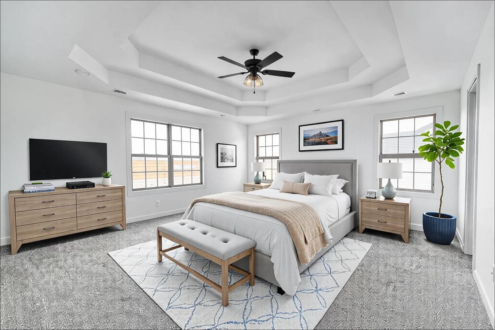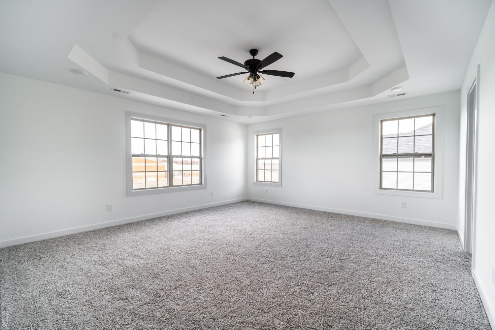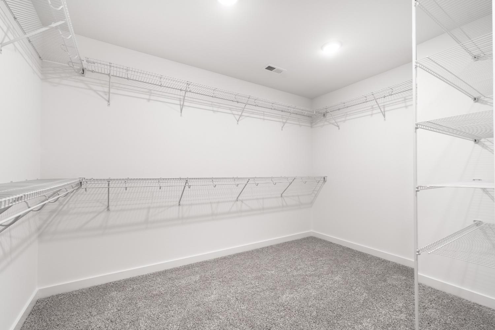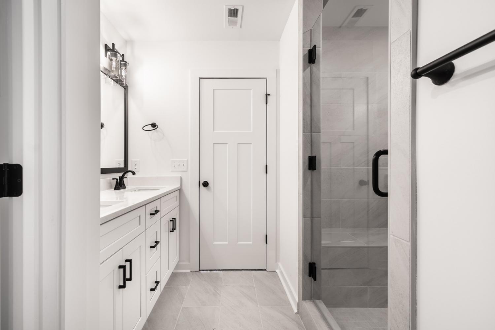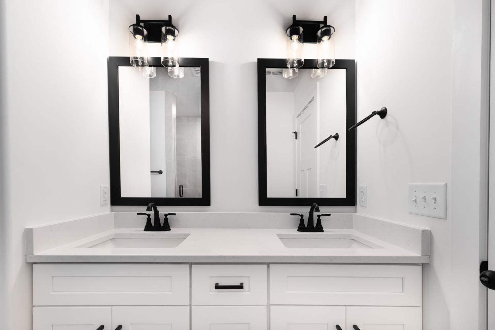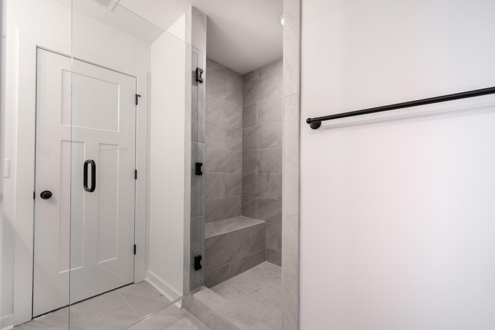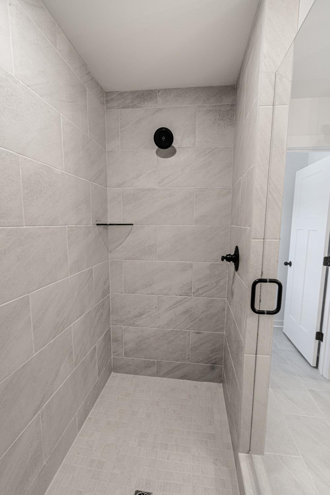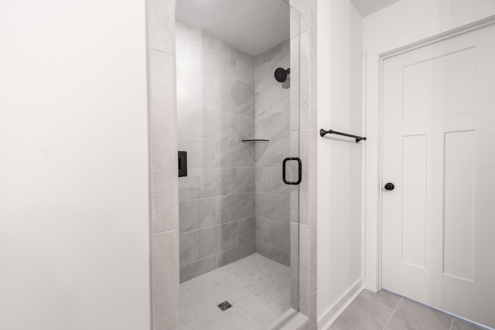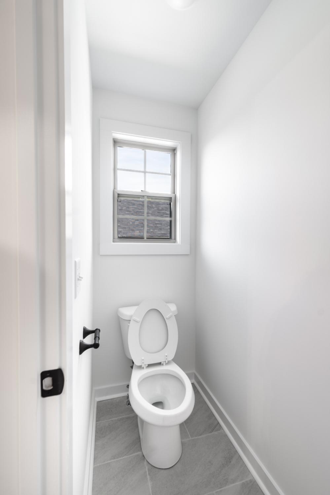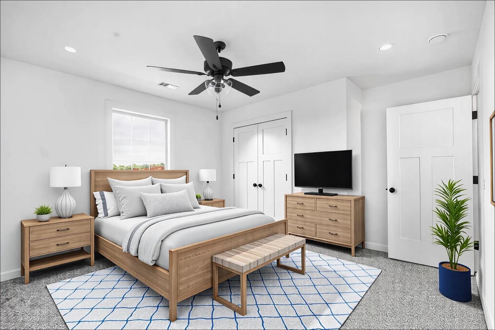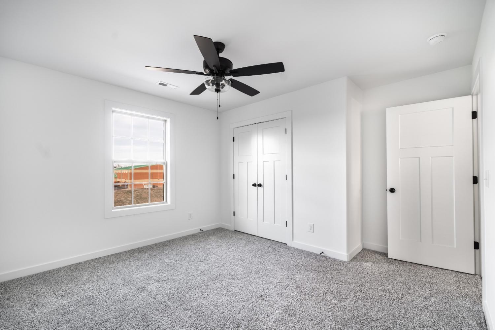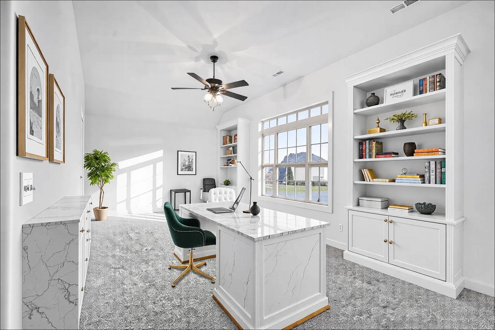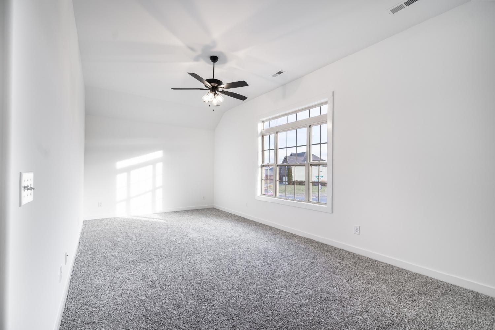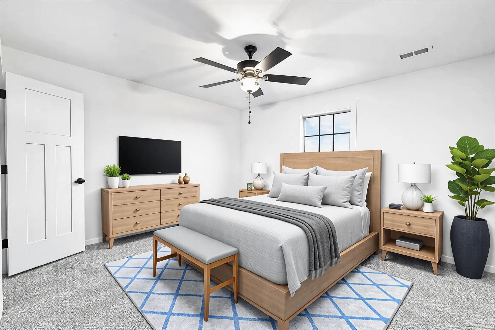 MIDDLE TENNESSEE REAL ESTATE
MIDDLE TENNESSEE REAL ESTATE
1117 Henry Place Blvd, Clarksville, TN 37042 For Sale
Single Family Residence
- Single Family Residence
- Beds: 4
- Baths: 3
- 2,550 sq ft
Description
YOUR DREAM HOME AWAITS!! From the moment you enter, you’ll be greeted by a blend of sophisticated finishes and thoughtful design, perfect for both entertaining and relaxing. The primary on the second level has a large walk-in closet and a double vanity/ceramic shower in the primary bath. Gorgeous dining room area with an open-concept kitchen, luxury quartz counter tops, a pantry & a breakfast space. Shiplap fireplace in the living room for the winter. Beautiful stairway that leads to the second primary bedroom on the second floor, and the phenomenal bonus bonus room for entertaining! Outside you'll love the concrete sidewalks leading to the front porch. 2 car garage w/additional parking pad allows for plenty of parking!The seller will contribute 3% towards the buyer’s closing costs when using the preferred lender, First Colony Mortgage. The lender also offers up to $15K in down payment assistance for qualified buyers. For more details, contact Claudia Rios at 615-495-4456
Property Details
Status : Active
Source : RealTracs, Inc.
Address : 1117 Henry Place Blvd Clarksville TN 37042
County : Montgomery County, TN
Property Type : Residential
Area : 2,550 sq. ft.
Year Built : 2025
Exterior Construction : Brick,Vinyl Siding
Floors : Carpet,Tile,Vinyl
Heat : Central
HOA / Subdivision : West Creek Farms
Listing Provided by : Byers & Harvey Inc.
MLS Status : Active
Listing # : RTC2898230
Schools near 1117 Henry Place Blvd, Clarksville, TN 37042 :
West Creek Elementary School, West Creek Middle, West Creek High
Additional details
Association Fee : $30.00
Association Fee Frequency : Monthly
Assocation Fee 2 : $350.00
Association Fee 2 Frequency : One Time
Heating : Yes
Parking Features : Garage Faces Front
Lot Size Area : 0.38 Sq. Ft.
Building Area Total : 2550 Sq. Ft.
Lot Size Acres : 0.38 Acres
Lot Size Dimensions : 58
Living Area : 2550 Sq. Ft.
Office Phone : 9316473501
Number of Bedrooms : 4
Number of Bathrooms : 3
Full Bathrooms : 2
Half Bathrooms : 1
Possession : Close Of Escrow
Cooling : 1
Garage Spaces : 2
Architectural Style : Ranch
New Construction : 1
Patio and Porch Features : Porch,Covered
Levels : One
Basement : Crawl Space
Stories : 2
Utilities : Water Available
Parking Space : 2
Sewer : Public Sewer
Location 1117 Henry Place Blvd, TN 37042
Directions to 1117 Henry Place Blvd, TN 37042
Tiny Town to Peachers Mill, right on Henry Place Blvd, The House will be on your right see the sign
Ready to Start the Conversation?
We're ready when you are.
 © 2025 Listings courtesy of RealTracs, Inc. as distributed by MLS GRID. IDX information is provided exclusively for consumers' personal non-commercial use and may not be used for any purpose other than to identify prospective properties consumers may be interested in purchasing. The IDX data is deemed reliable but is not guaranteed by MLS GRID and may be subject to an end user license agreement prescribed by the Member Participant's applicable MLS. Based on information submitted to the MLS GRID as of July 27, 2025 10:00 AM CST. All data is obtained from various sources and may not have been verified by broker or MLS GRID. Supplied Open House Information is subject to change without notice. All information should be independently reviewed and verified for accuracy. Properties may or may not be listed by the office/agent presenting the information. Some IDX listings have been excluded from this website.
© 2025 Listings courtesy of RealTracs, Inc. as distributed by MLS GRID. IDX information is provided exclusively for consumers' personal non-commercial use and may not be used for any purpose other than to identify prospective properties consumers may be interested in purchasing. The IDX data is deemed reliable but is not guaranteed by MLS GRID and may be subject to an end user license agreement prescribed by the Member Participant's applicable MLS. Based on information submitted to the MLS GRID as of July 27, 2025 10:00 AM CST. All data is obtained from various sources and may not have been verified by broker or MLS GRID. Supplied Open House Information is subject to change without notice. All information should be independently reviewed and verified for accuracy. Properties may or may not be listed by the office/agent presenting the information. Some IDX listings have been excluded from this website.
