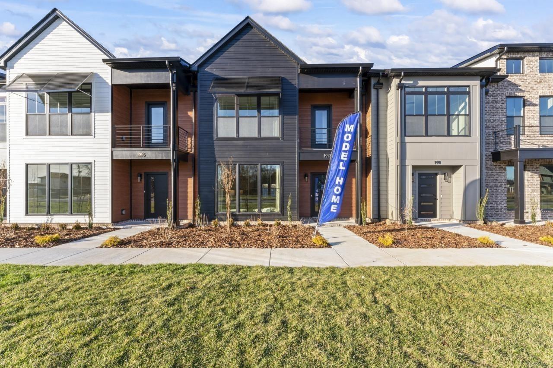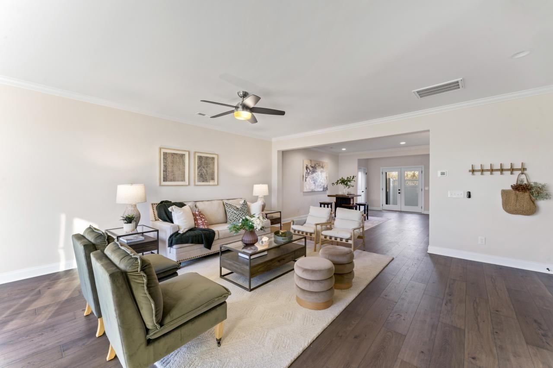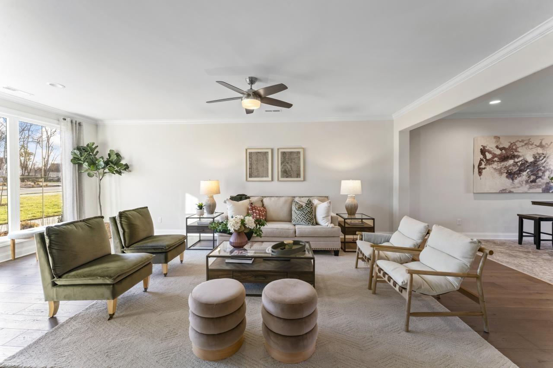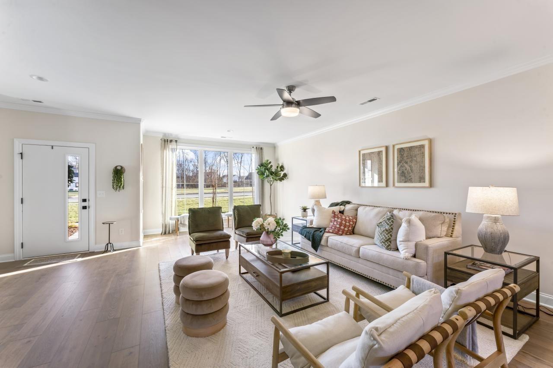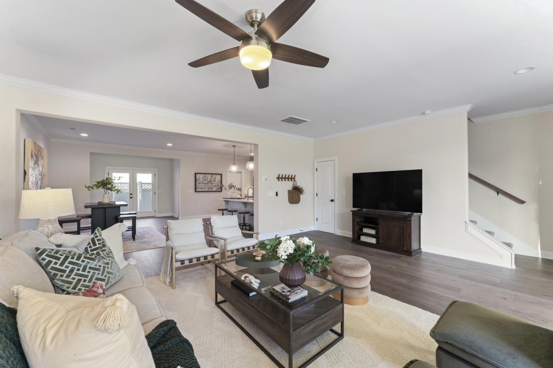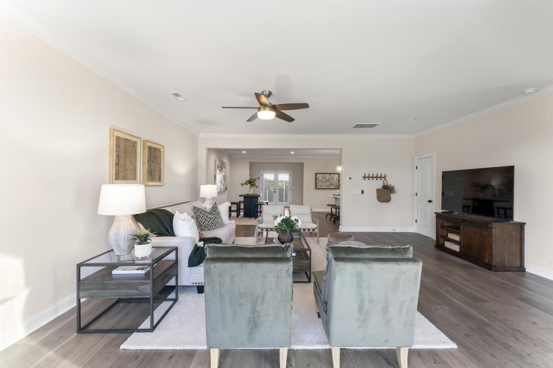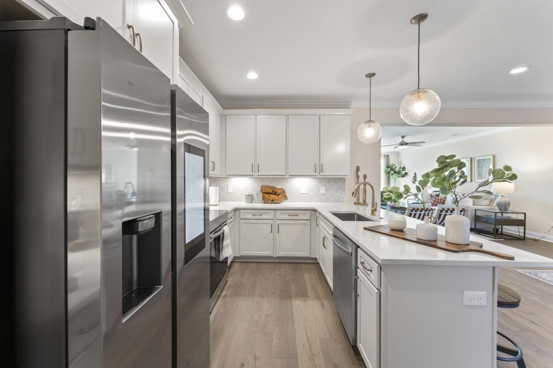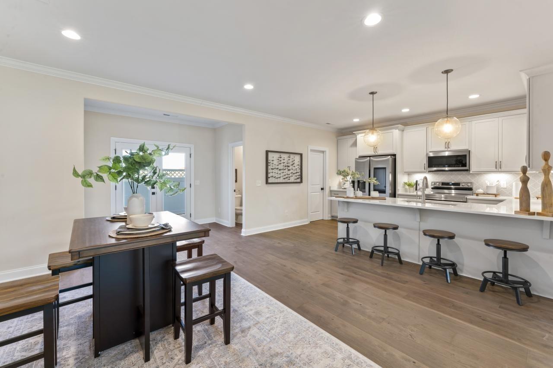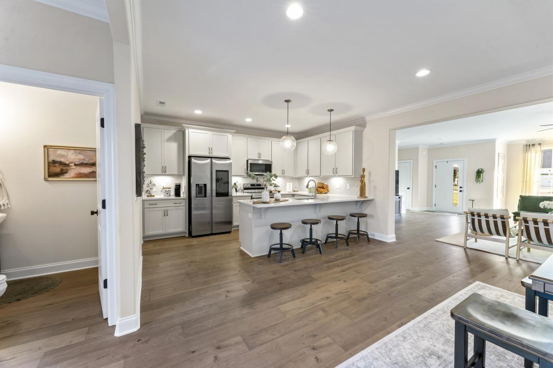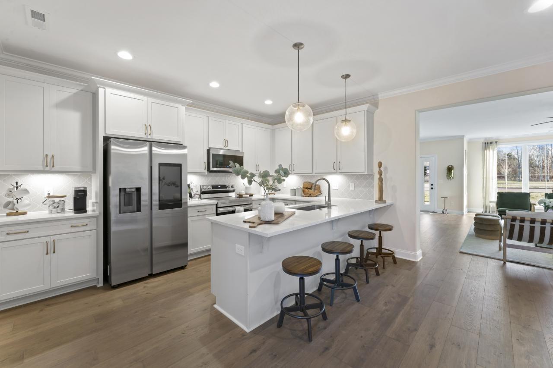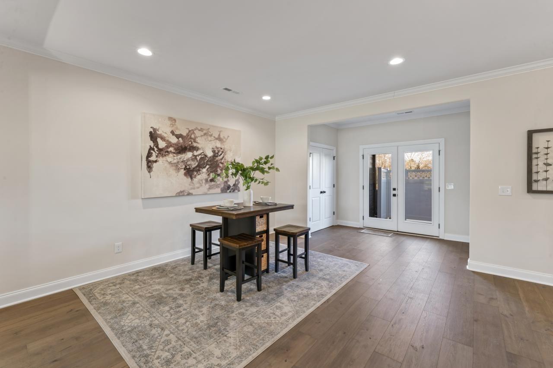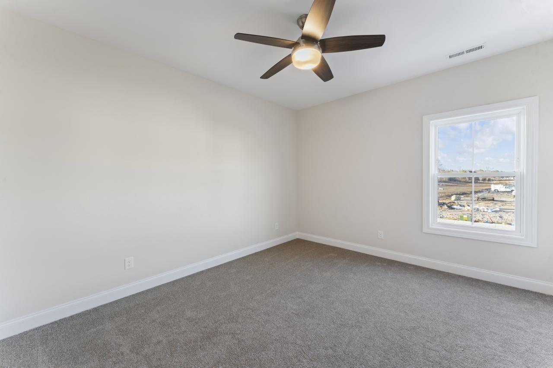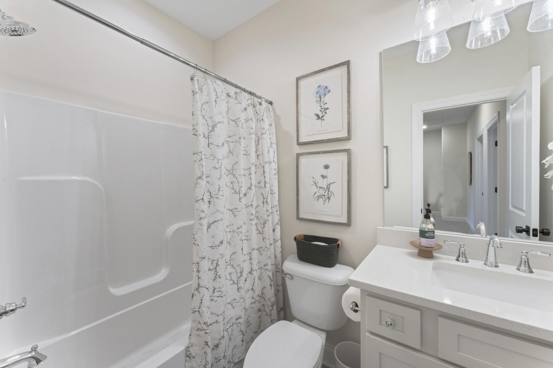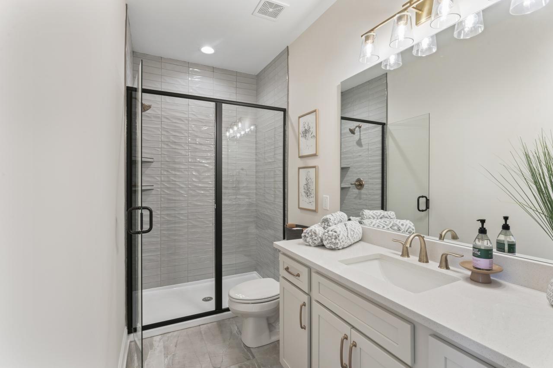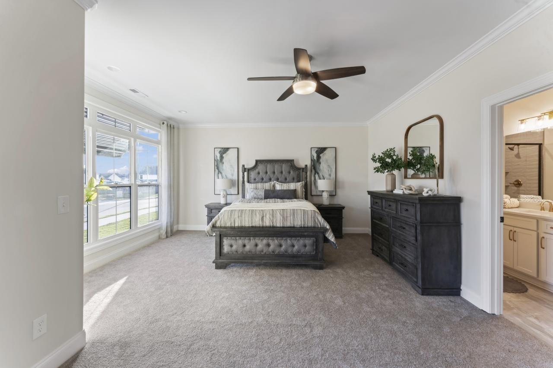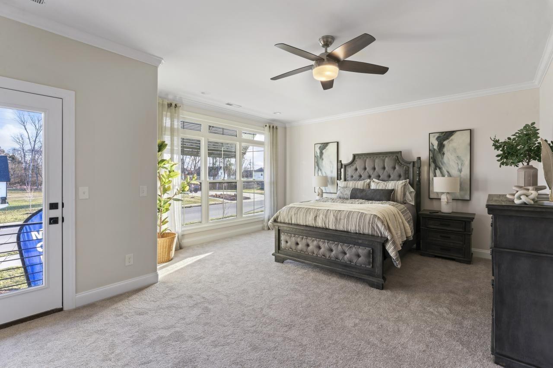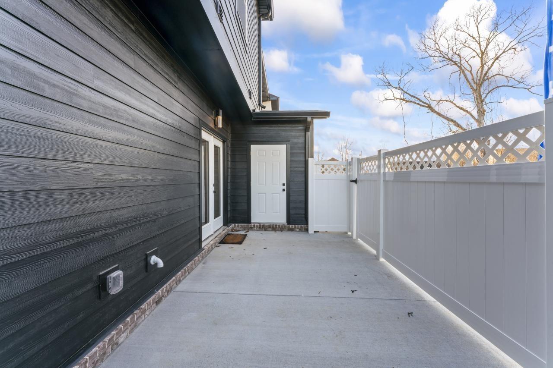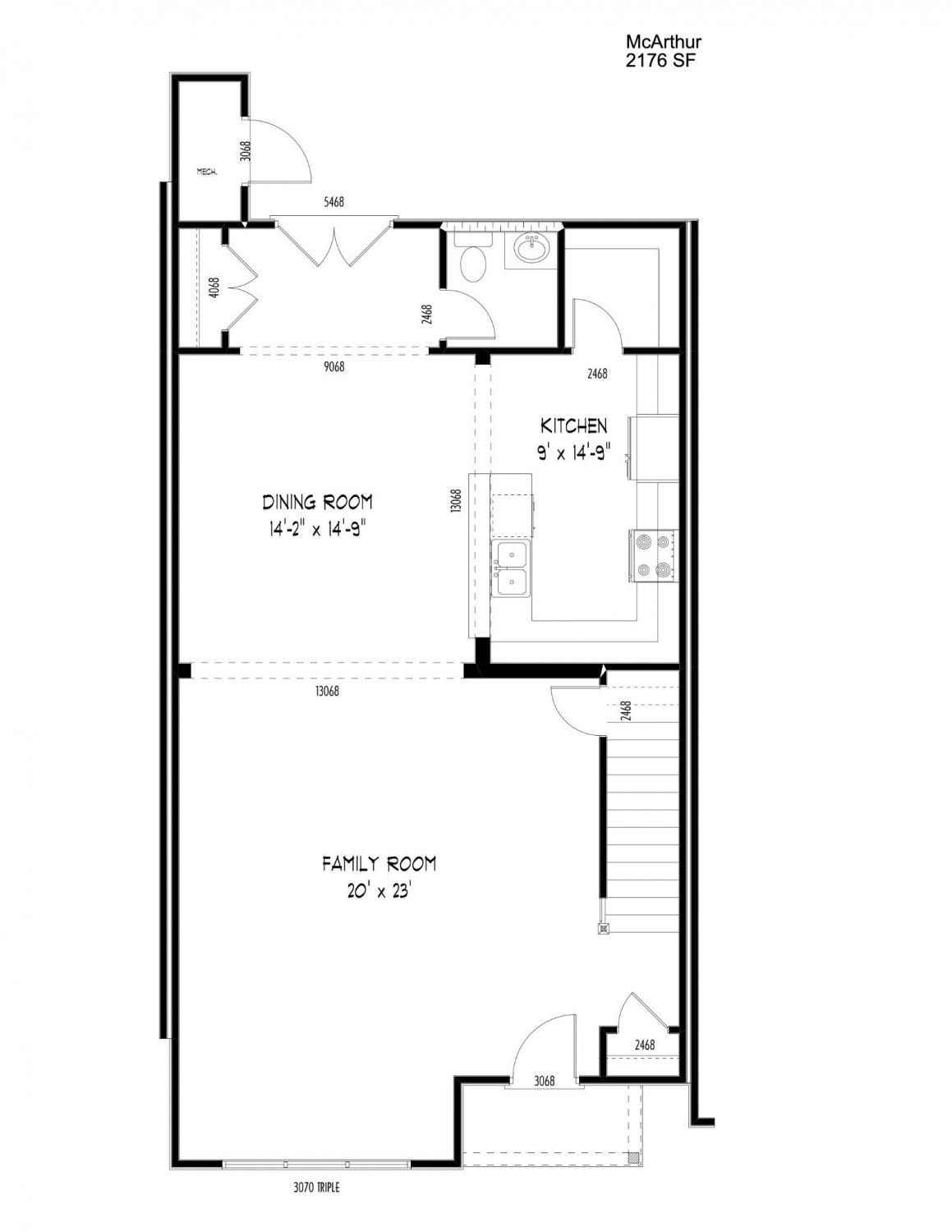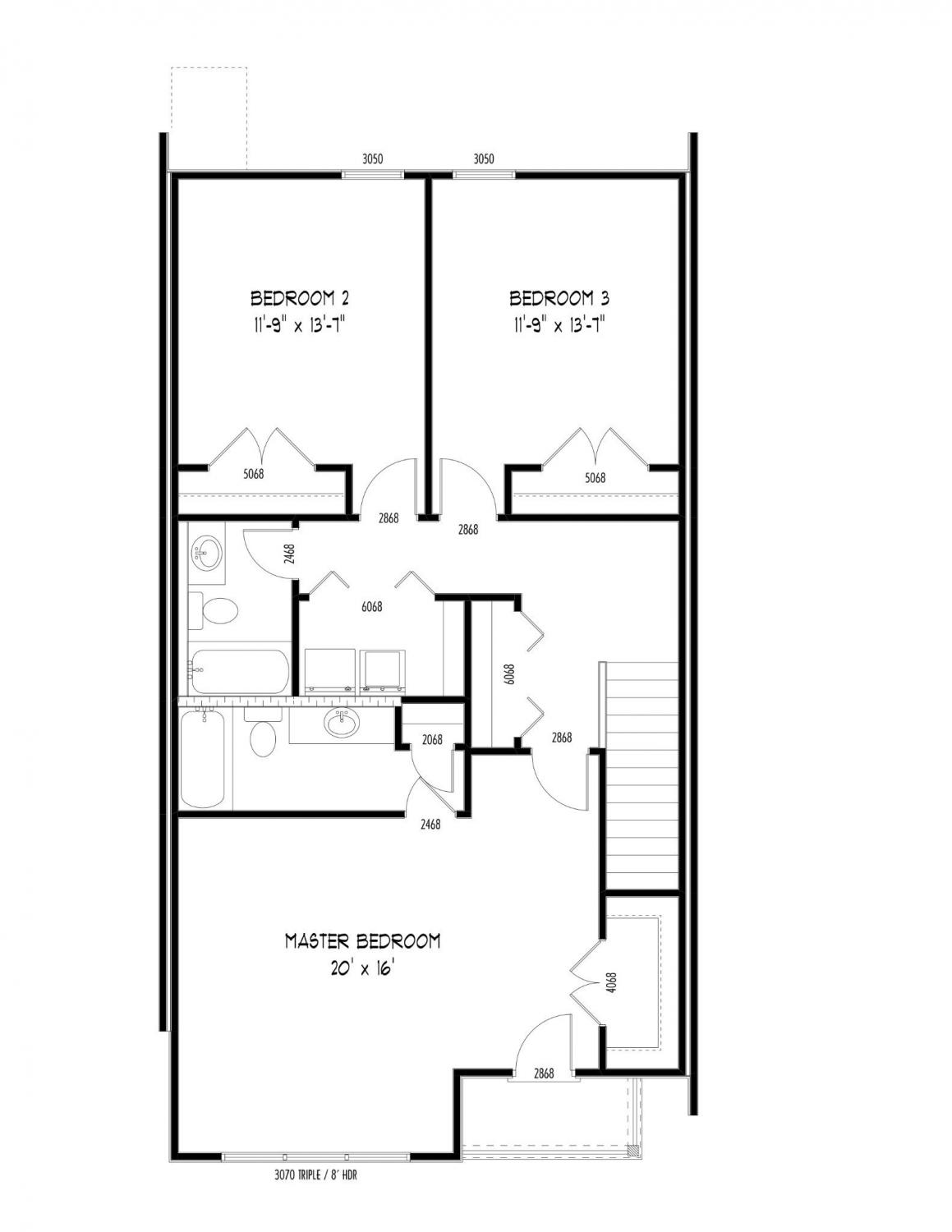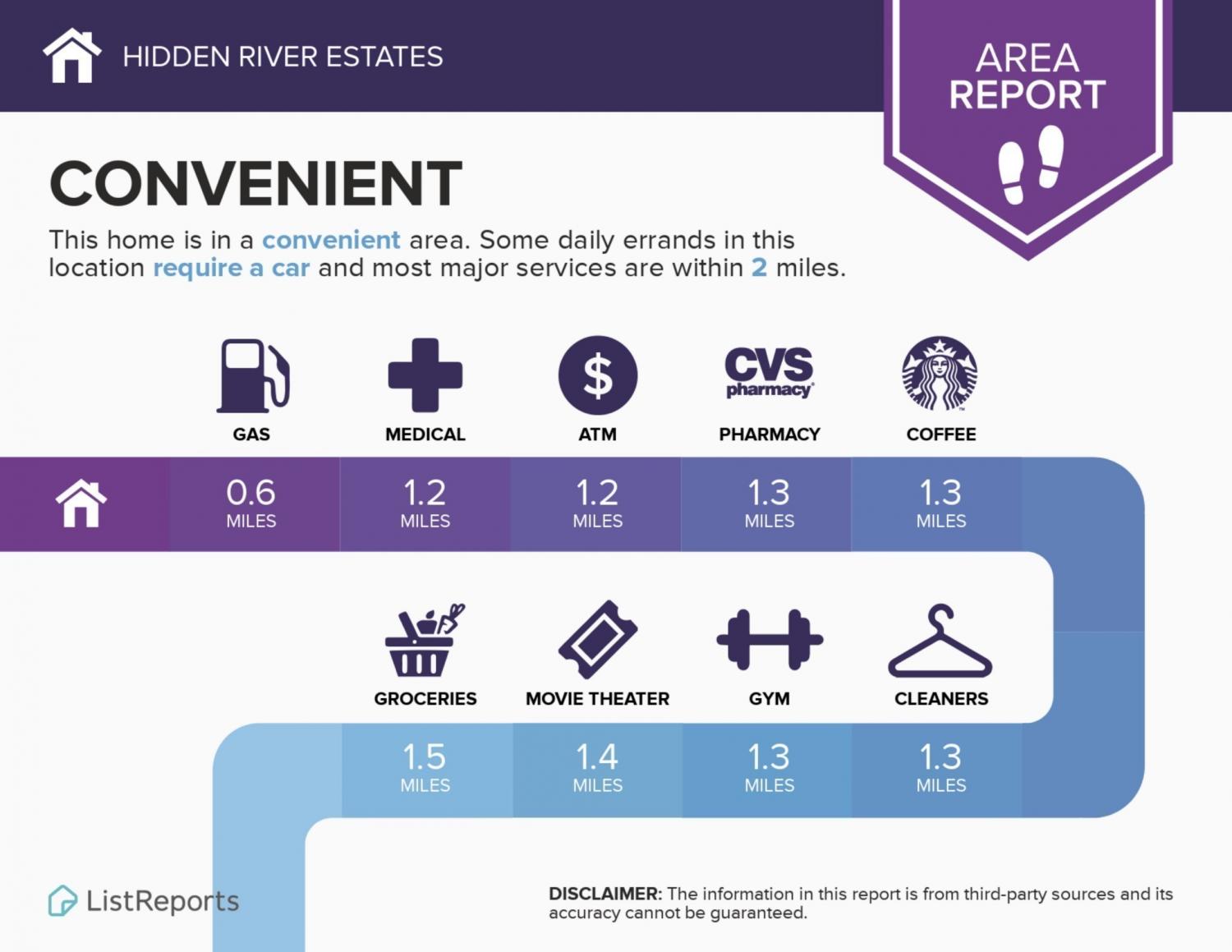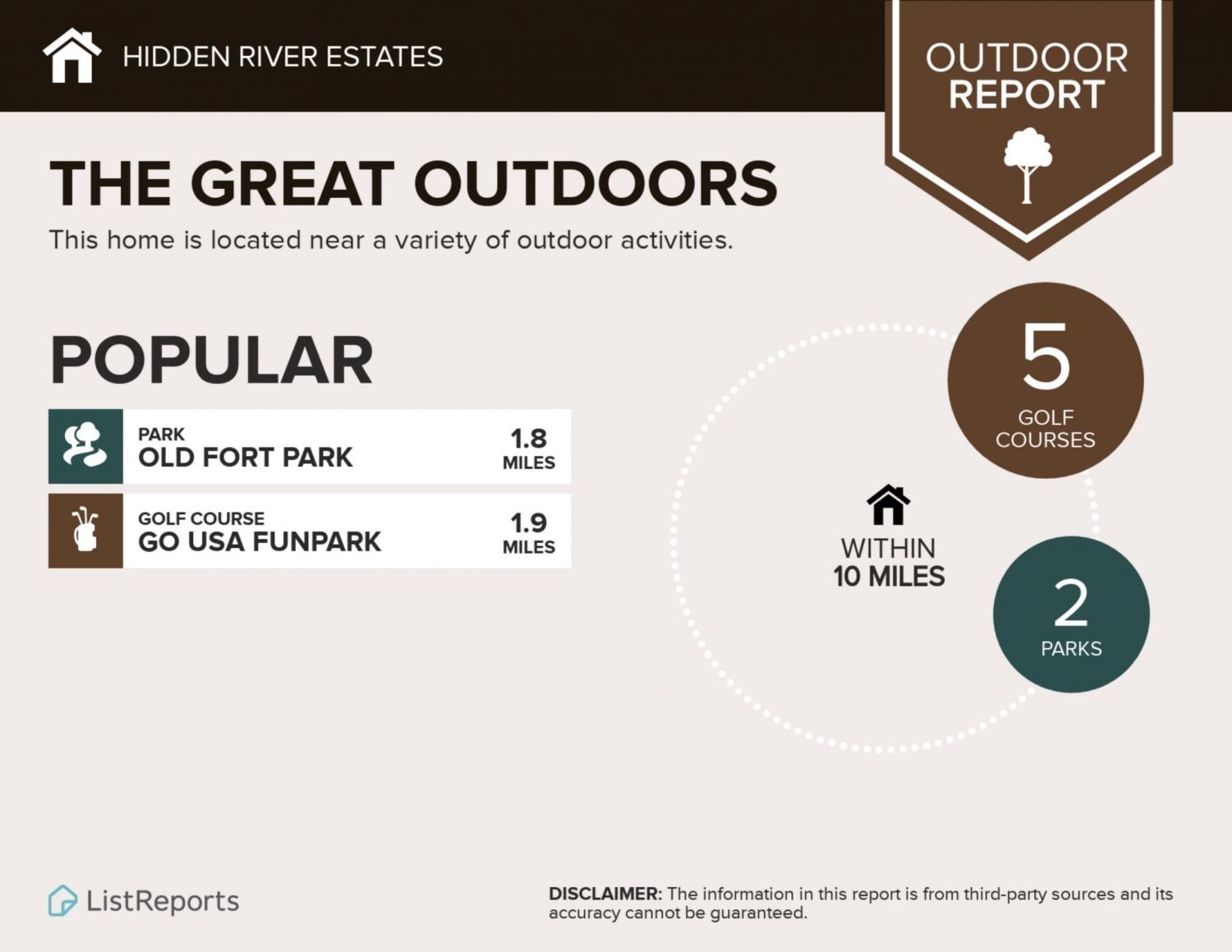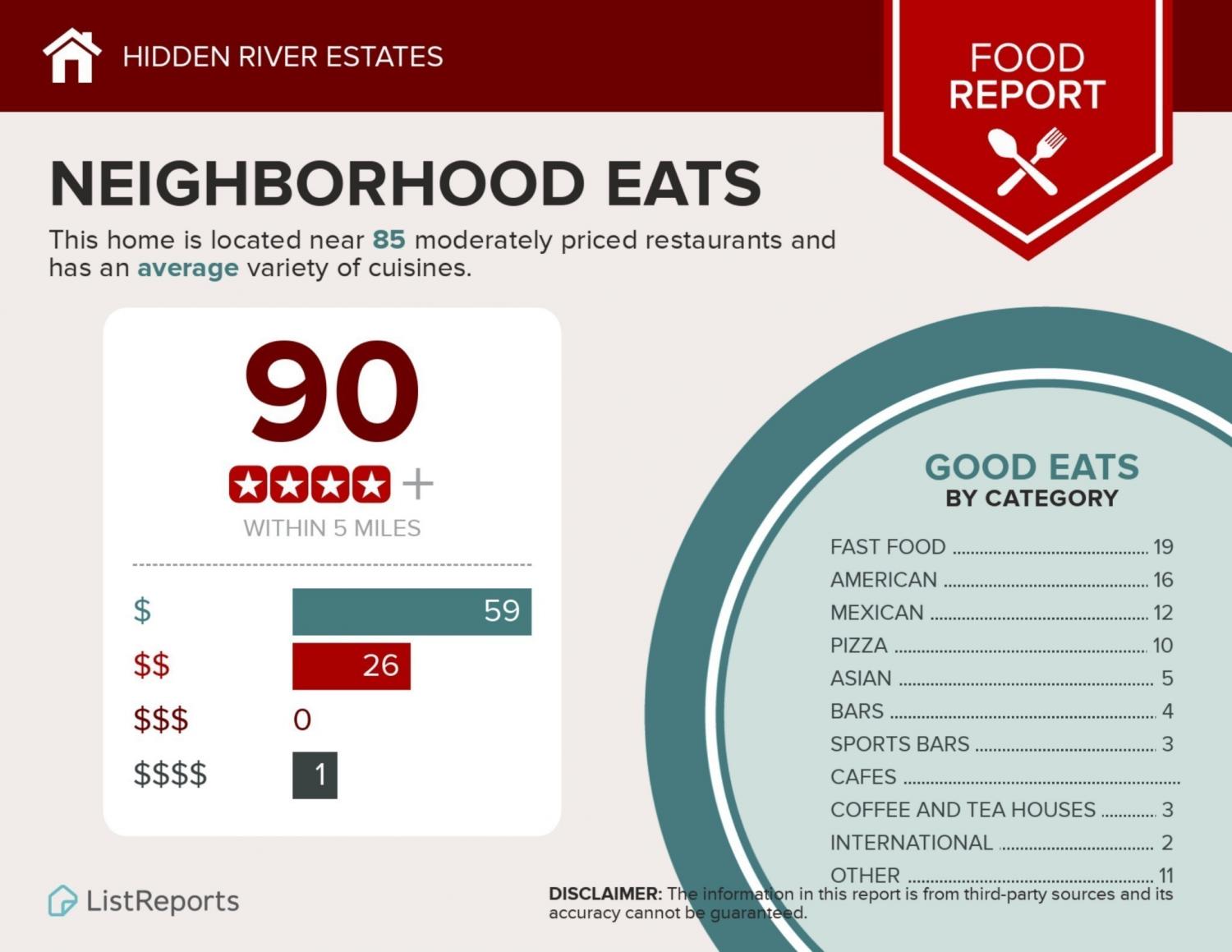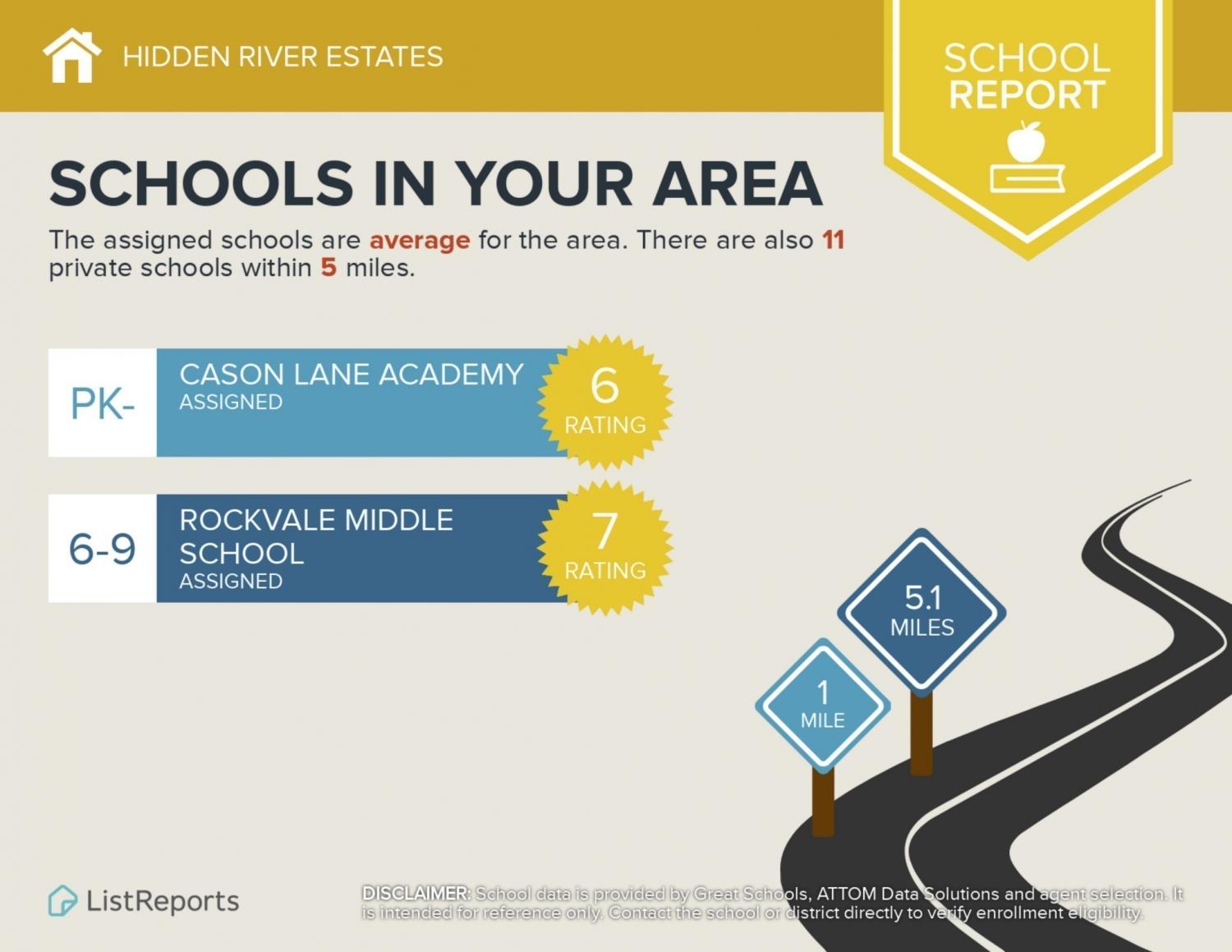 MIDDLE TENNESSEE REAL ESTATE
MIDDLE TENNESSEE REAL ESTATE
2128 Gracie Bug Loop, Murfreesboro, TN 37128 For Sale
Townhouse
- Townhouse
- Beds: 3
- Baths: 3
- 2,164 sq ft
Description
Top Seller in the Villas at Hidden River Estates — The MacArthur Townhome Discover why the MacArthur Townhome is the top-selling floor plan in the prestigious Villas section of Hidden River Estates. This spacious 3-bedroom, 2.5-bath home offers over 2,100 square feet of modern, light-filled living space designed for comfort and style. The open-concept layout features hardwood LPV flooring, granite or quartz countertops, elegant tile finishes, and a chef-inspired kitchen with a large island — perfect for cooking, dining, and entertaining. Retreat to the expansive primary suite, complete with a private balcony, walk-in shower, and abundant natural light, creating a relaxing atmosphere that feels like your own personal getaway. Nestled within a secure gated community, residents enjoy access to resort-style amenities including three community pools (with one currently open), pickleball courts, a putting green, a kayak launch, and over two miles of scenic walking paths. The MacArthur Townhome embodies the best of Hidden River Estates — spacious, stylish, and built for the lifestyle you deserve.
Property Details
Status : Active
Address : 2128 Gracie Bug Loop Murfreesboro TN 37128
County : Rutherford County, TN
Property Type : Residential
Area : 2,164 sq. ft.
Year Built : 2023
Exterior Construction : Other,Brick
Floors : Carpet,Laminate,Tile
Heat : Electric,Central
HOA / Subdivision : Hidden River Estates
Listing Provided by : Benchmark Realty, LLC
MLS Status : Active
Listing # : RTC2898471
Schools near 2128 Gracie Bug Loop, Murfreesboro, TN 37128 :
Cason Lane Academy, Rockvale Middle School, Rockvale High School
Additional details
Association Fee : $250.00
Association Fee Frequency : Monthly
Assocation Fee 2 : $275.00
Association Fee 2 Frequency : One Time
Heating : Yes
Building Area Total : 2164 Sq. Ft.
Living Area : 2164 Sq. Ft.
Lot Features : Level
Common Interest : Condominium
Property Attached : Yes
Office Phone : 6158092323
Number of Bedrooms : 3
Number of Bathrooms : 3
Full Bathrooms : 2
Half Bathrooms : 1
Possession : Close Of Escrow
Cooling : 1
New Construction : 1
Levels : Two
Basement : None
Stories : 2
Utilities : Electricity Available,Water Available
Sewer : Public Sewer
Location 2128 Gracie Bug Loop, TN 37128
Directions to 2128 Gracie Bug Loop, TN 37128
From I-24E, Take Exit 80 south, rgt at second light, rgt at end of road onto Shalom, Drive until you cross Cason Trail, Townhome on Left.
Ready to Start the Conversation?
We're ready when you are.
 © 2026 Listings courtesy of RealTracs, Inc. as distributed by MLS GRID. IDX information is provided exclusively for consumers' personal non-commercial use and may not be used for any purpose other than to identify prospective properties consumers may be interested in purchasing. The IDX data is deemed reliable but is not guaranteed by MLS GRID and may be subject to an end user license agreement prescribed by the Member Participant's applicable MLS. Based on information submitted to the MLS GRID as of January 16, 2026 10:00 AM CST. All data is obtained from various sources and may not have been verified by broker or MLS GRID. Supplied Open House Information is subject to change without notice. All information should be independently reviewed and verified for accuracy. Properties may or may not be listed by the office/agent presenting the information. Some IDX listings have been excluded from this website.
© 2026 Listings courtesy of RealTracs, Inc. as distributed by MLS GRID. IDX information is provided exclusively for consumers' personal non-commercial use and may not be used for any purpose other than to identify prospective properties consumers may be interested in purchasing. The IDX data is deemed reliable but is not guaranteed by MLS GRID and may be subject to an end user license agreement prescribed by the Member Participant's applicable MLS. Based on information submitted to the MLS GRID as of January 16, 2026 10:00 AM CST. All data is obtained from various sources and may not have been verified by broker or MLS GRID. Supplied Open House Information is subject to change without notice. All information should be independently reviewed and verified for accuracy. Properties may or may not be listed by the office/agent presenting the information. Some IDX listings have been excluded from this website.
