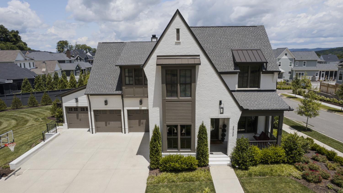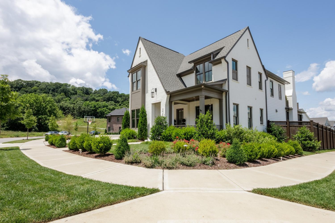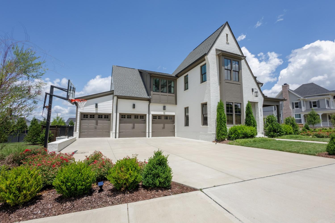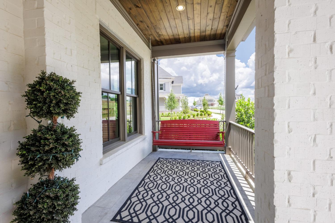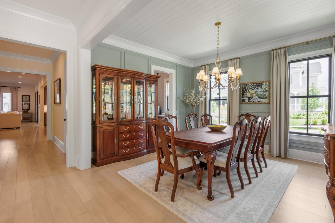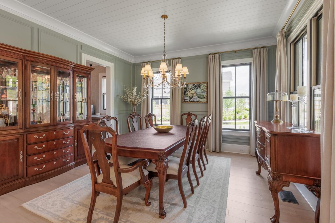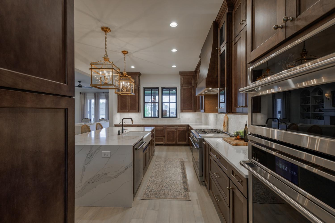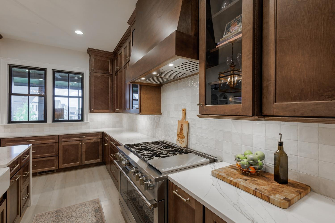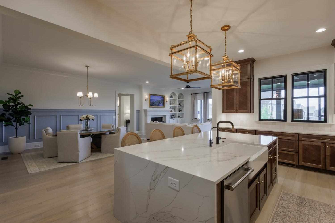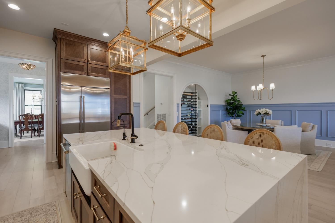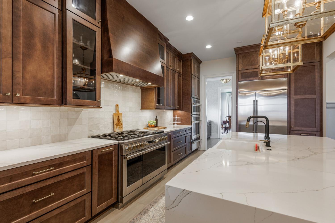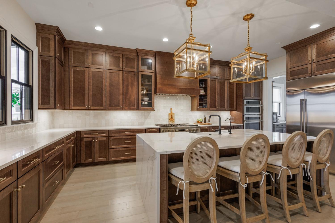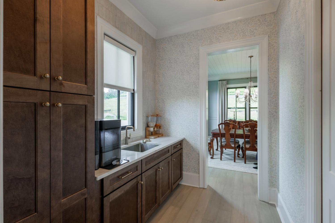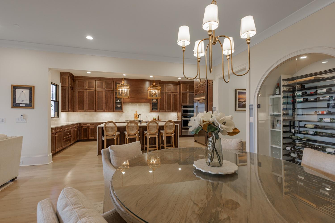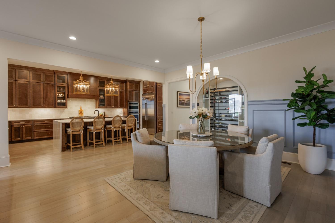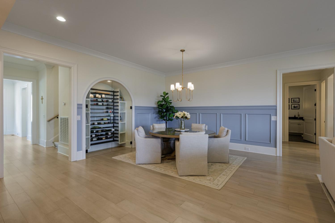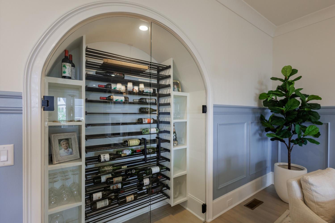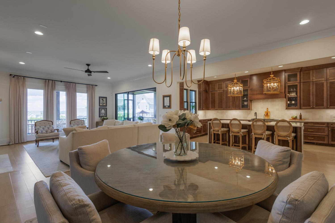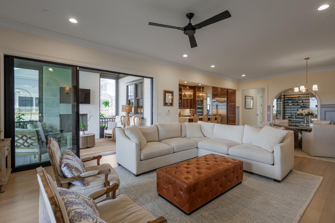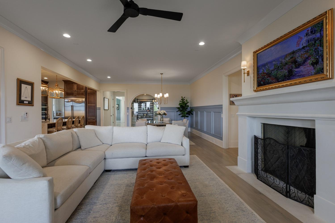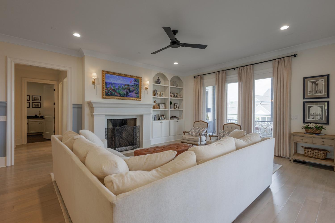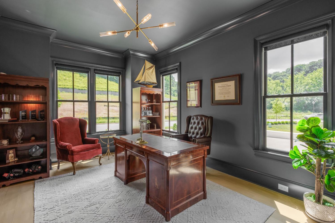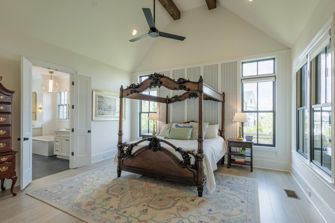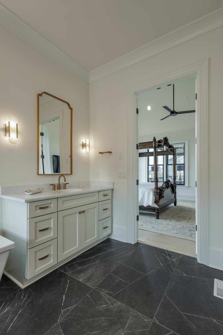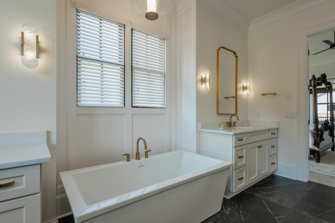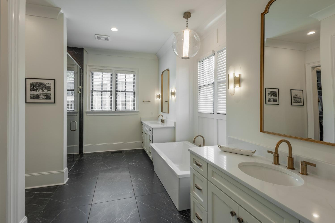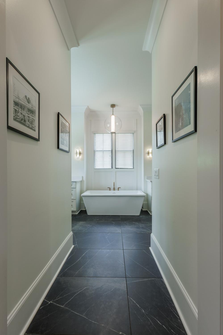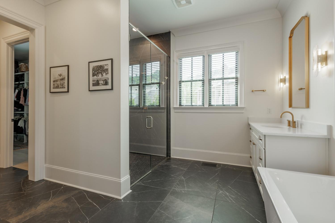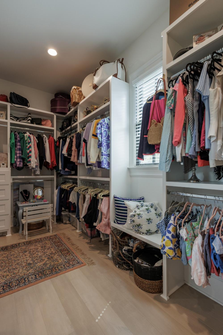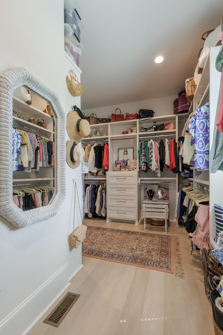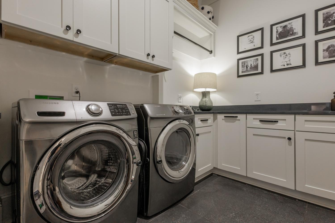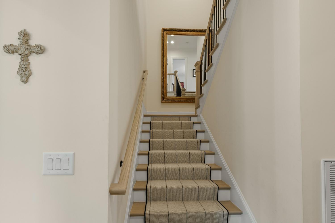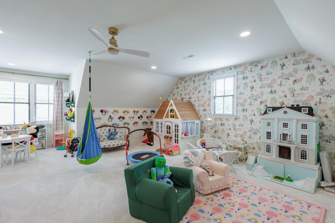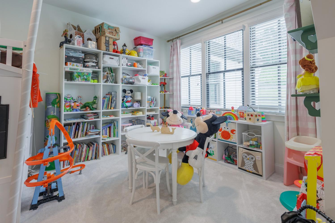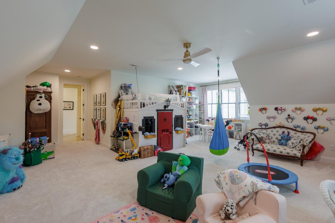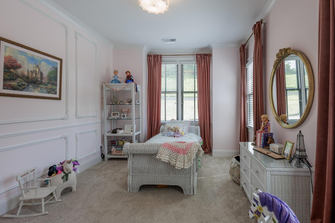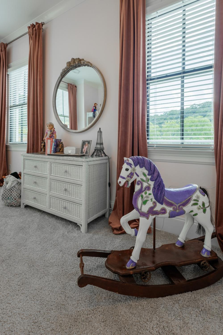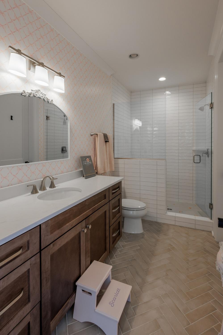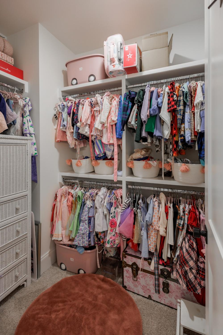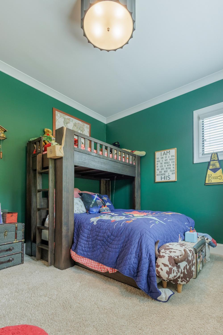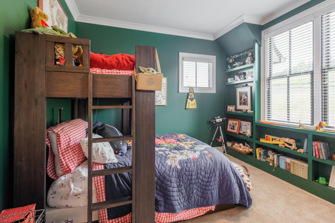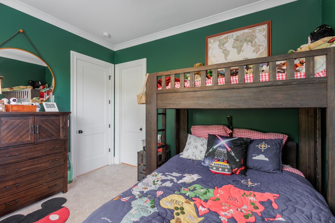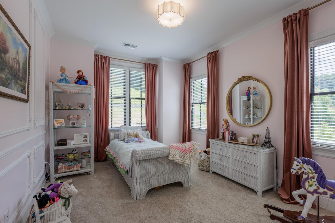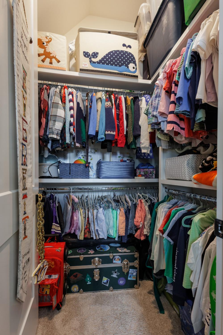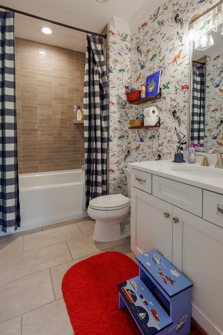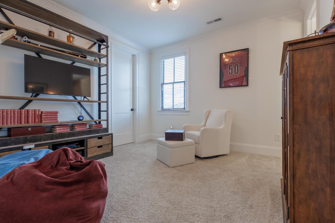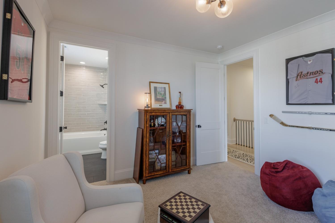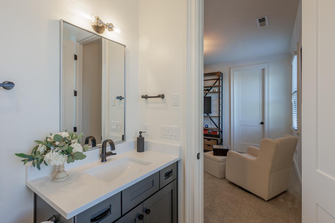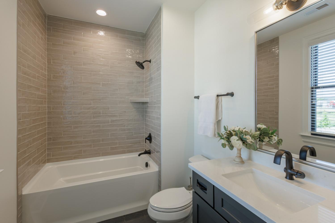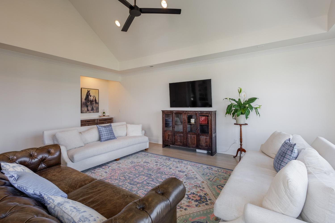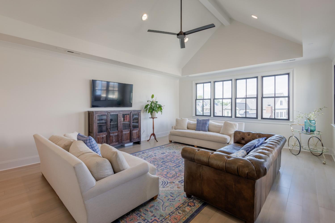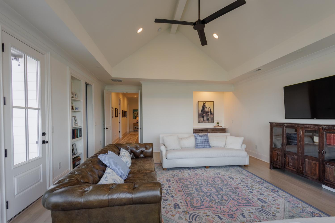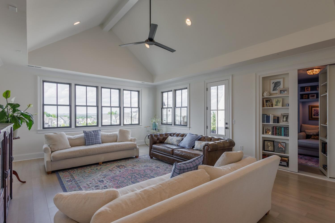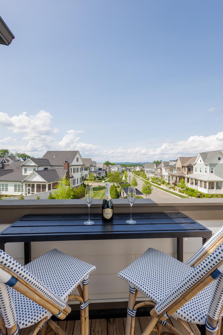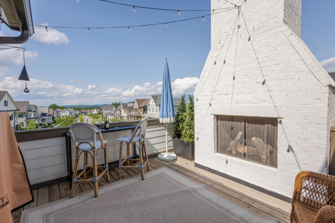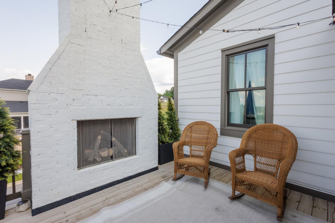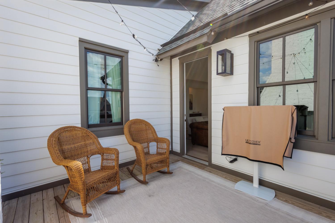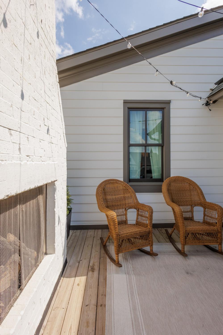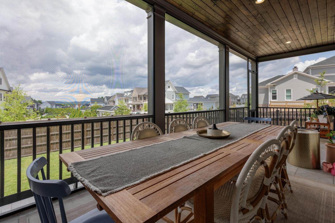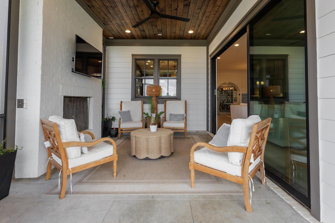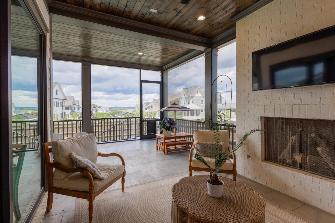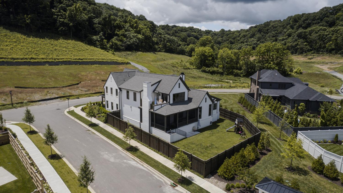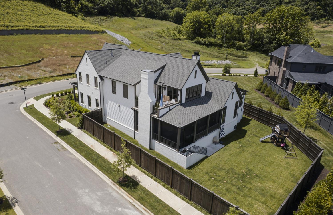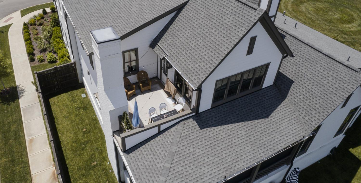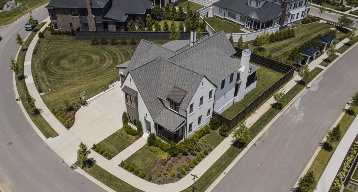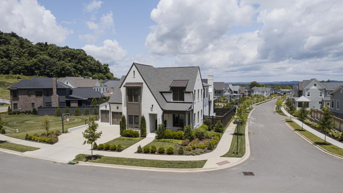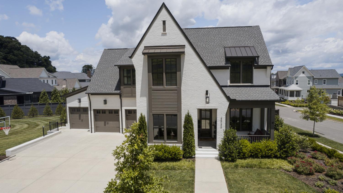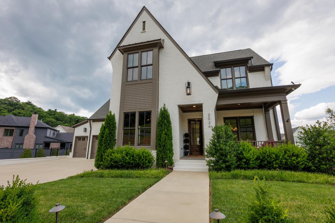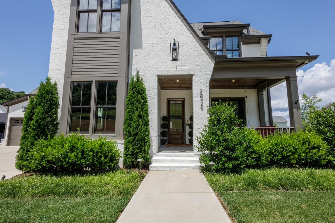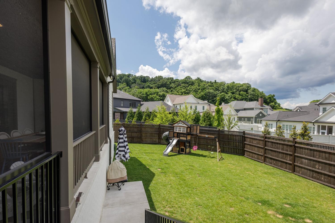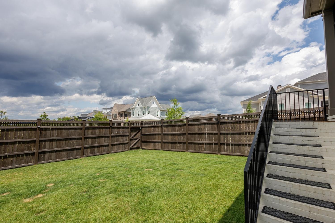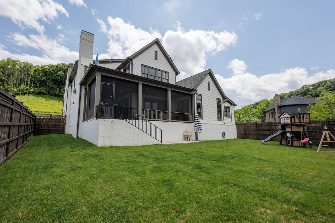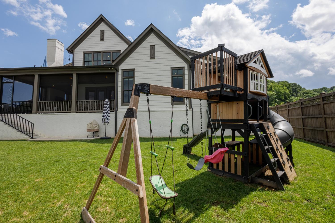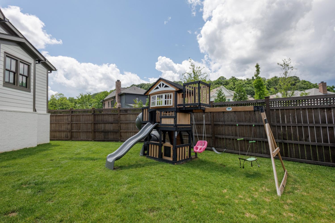 MIDDLE TENNESSEE REAL ESTATE
MIDDLE TENNESSEE REAL ESTATE
2026 Eliot Rd, Franklin, TN 37064 For Sale
Single Family Residence
- Single Family Residence
- Beds: 5
- Baths: 7
- 5,412 sq ft
Description
Welcome to an architectural masterpiece defined by breathtaking mountain views and an unrivaled sense of refined luxury. This exclusive estate offers spectacular vistas from every angle—whether you’re sipping coffee on the expansive upstairs or downstairs decks, both complete with cozy, outdoor fireplaces, or enjoying the ever-changing light that streams in through floor-to-ceiling windows. Spacious corner lot next to green space adds privacy and room for play. Amazing kitchen filled with luxurious cabinetry and oversized island is a culinary dream. Display your favorite wines in the tasteful glassed case. Hidden treasures include a magical playroom with secret storage wings and a tucked-away room ideal for a bourbon lounge, serene reading nook, or enchanting Harry Potter-style hideout. The fenced backyard is pool-ready, and the oversized 3-car garage plus extended parking pad provide ample space for guests. Add in the large laundry room with dual hanging zones and cabinetry, and you've found both form and function. Located in one of Franklins most desired subdivisions with 2 swimming pools, pickleball teams and courts, and community clubhouse. Schedule your private viewing today!
Property Details
Status : Active
Source : RealTracs, Inc.
County : Williamson County, TN
Property Type : Residential
Area : 5,412 sq. ft.
Year Built : 2023
Exterior Construction : Masonite,Brick
Floors : Carpet,Laminate,Tile
Heat : Heat Pump,Natural Gas
HOA / Subdivision : Westhaven Sec61
Listing Provided by : Berkshire Hathaway HomeServices Woodmont Realty
MLS Status : Active
Listing # : RTC2898630
Schools near 2026 Eliot Rd, Franklin, TN 37064 :
Pearre Creek Elementary School, Grassland Middle School, Franklin High School
Additional details
Association Fee : $233.00
Association Fee Frequency : Quarterly
Heating : Yes
Parking Features : Garage Faces Front
Building Area Total : 5412 Sq. Ft.
Lot Size Dimensions : 119 X 122
Living Area : 5412 Sq. Ft.
Lot Features : Corner Lot,Level,Views
Office Phone : 6152923552
Number of Bedrooms : 5
Number of Bathrooms : 7
Full Bathrooms : 5
Half Bathrooms : 2
Possession : Negotiable
Cooling : 1
Garage Spaces : 3
Levels : Two
Basement : Crawl Space
Stories : 2
Utilities : Water Available
Parking Space : 3
Sewer : Public Sewer
Location 2026 Eliot Rd, TN 37064
Directions to 2026 Eliot Rd, TN 37064
Highway 96W, Enter Westhaven
Ready to Start the Conversation?
We're ready when you are.
 © 2025 Listings courtesy of RealTracs, Inc. as distributed by MLS GRID. IDX information is provided exclusively for consumers' personal non-commercial use and may not be used for any purpose other than to identify prospective properties consumers may be interested in purchasing. The IDX data is deemed reliable but is not guaranteed by MLS GRID and may be subject to an end user license agreement prescribed by the Member Participant's applicable MLS. Based on information submitted to the MLS GRID as of July 24, 2025 10:00 PM CST. All data is obtained from various sources and may not have been verified by broker or MLS GRID. Supplied Open House Information is subject to change without notice. All information should be independently reviewed and verified for accuracy. Properties may or may not be listed by the office/agent presenting the information. Some IDX listings have been excluded from this website.
© 2025 Listings courtesy of RealTracs, Inc. as distributed by MLS GRID. IDX information is provided exclusively for consumers' personal non-commercial use and may not be used for any purpose other than to identify prospective properties consumers may be interested in purchasing. The IDX data is deemed reliable but is not guaranteed by MLS GRID and may be subject to an end user license agreement prescribed by the Member Participant's applicable MLS. Based on information submitted to the MLS GRID as of July 24, 2025 10:00 PM CST. All data is obtained from various sources and may not have been verified by broker or MLS GRID. Supplied Open House Information is subject to change without notice. All information should be independently reviewed and verified for accuracy. Properties may or may not be listed by the office/agent presenting the information. Some IDX listings have been excluded from this website.
