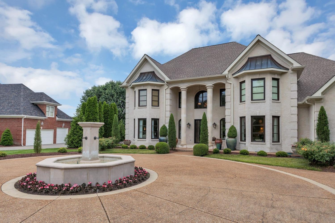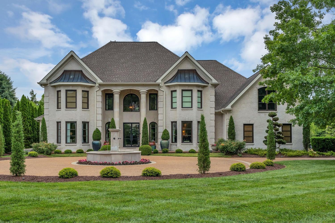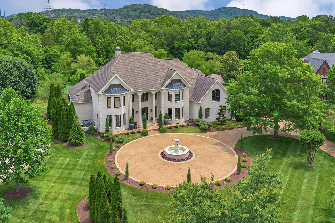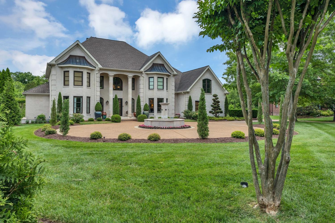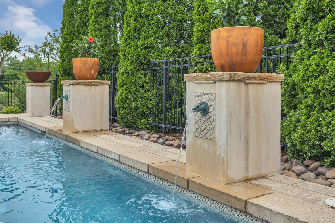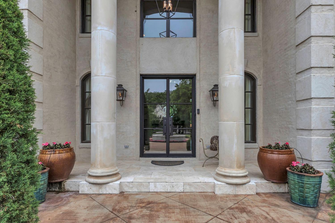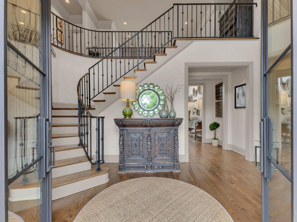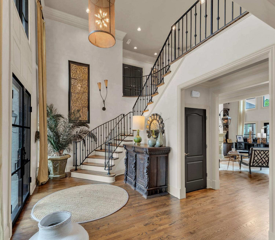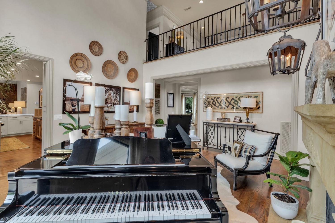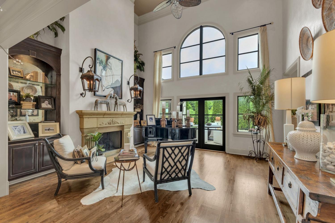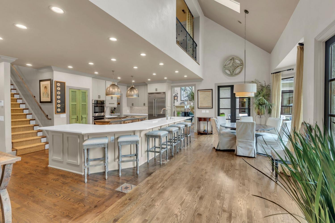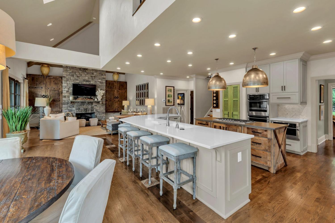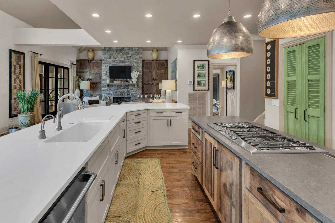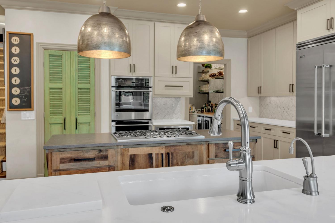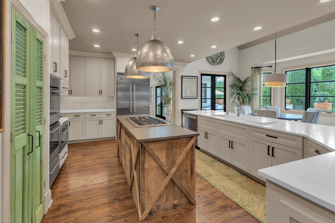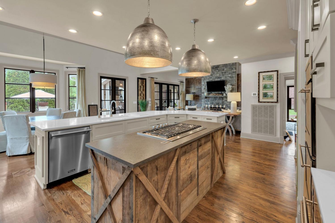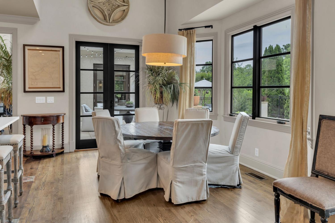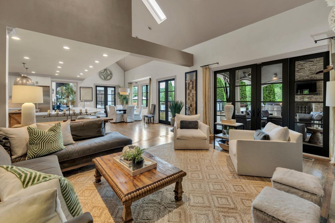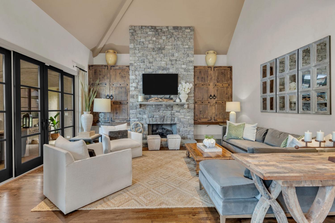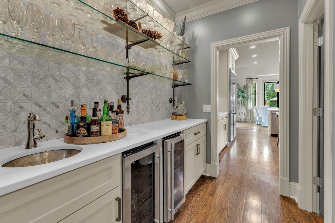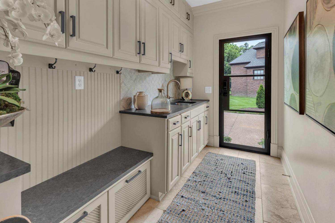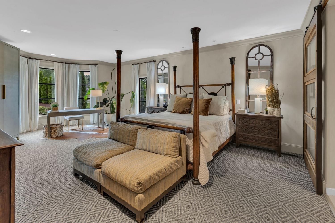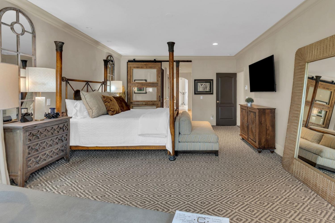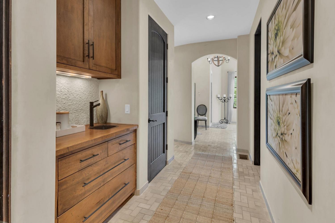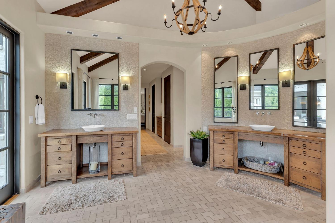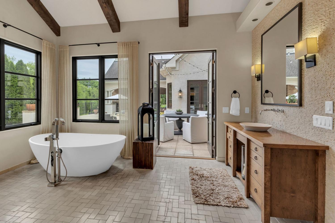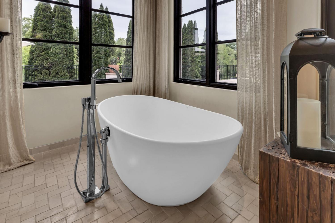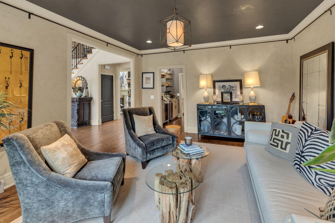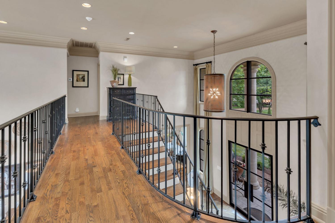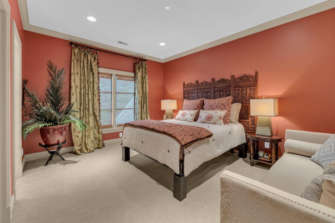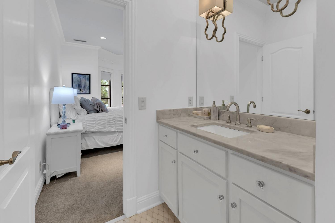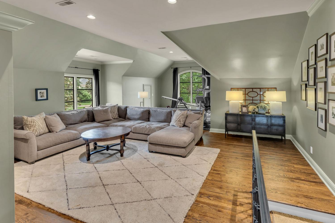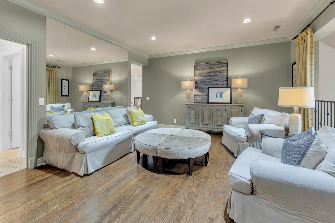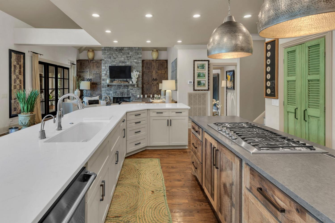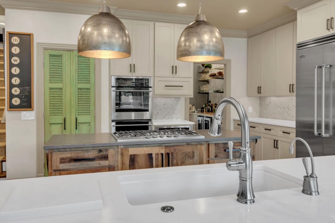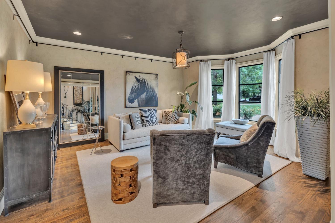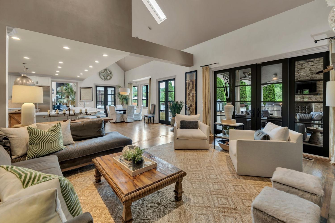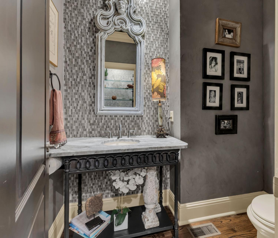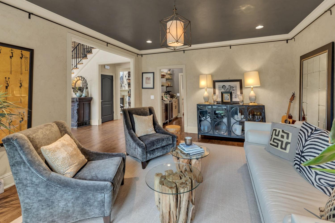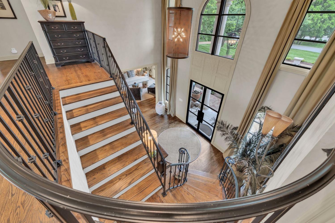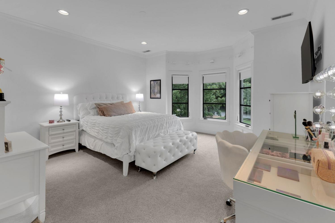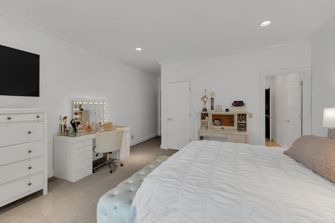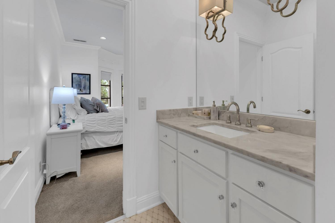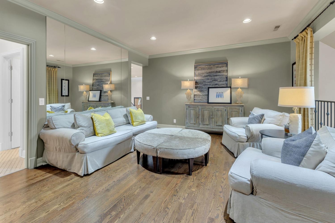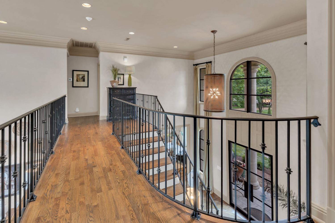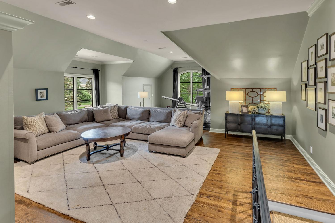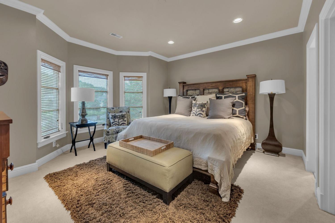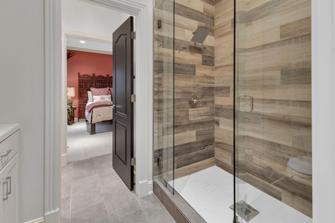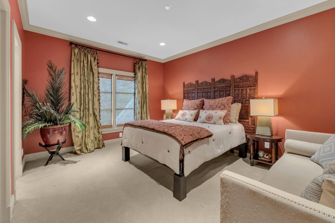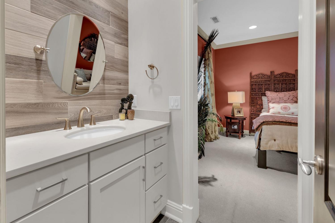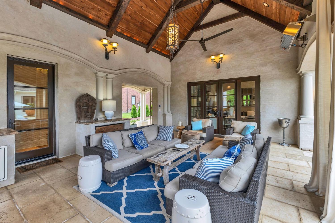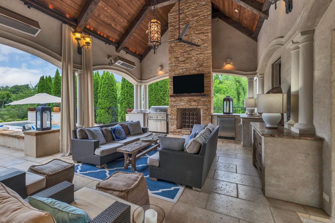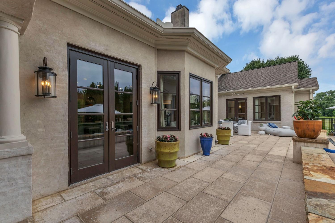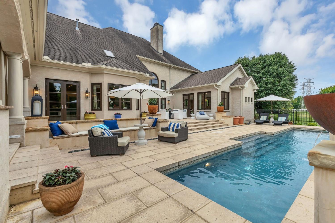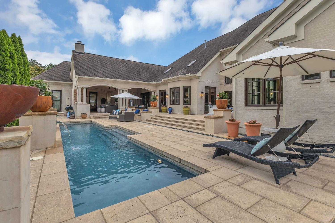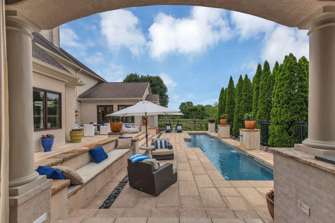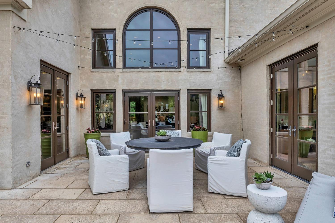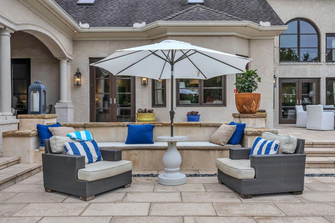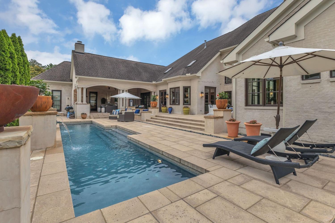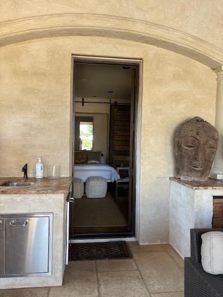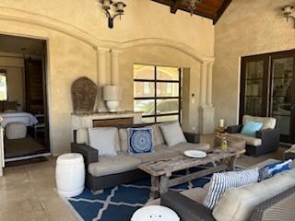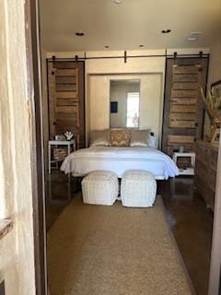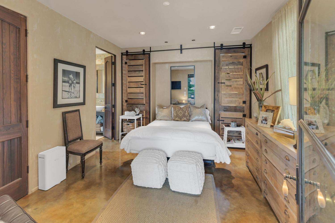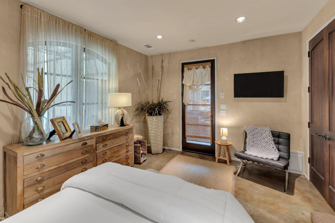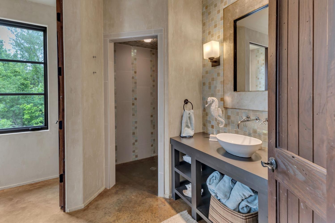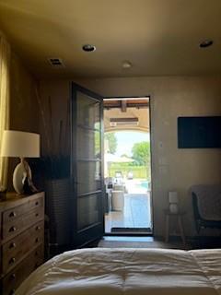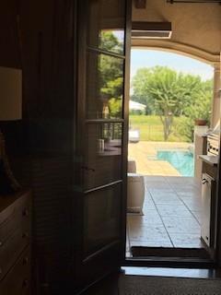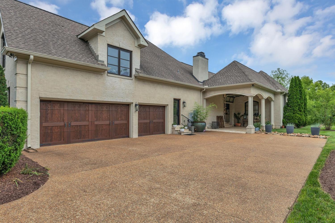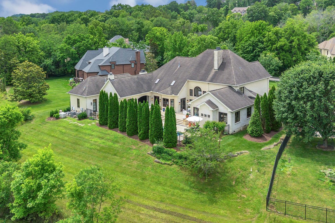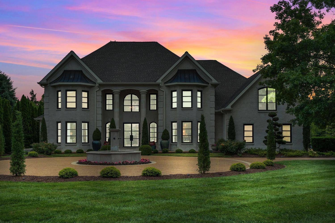 MIDDLE TENNESSEE REAL ESTATE
MIDDLE TENNESSEE REAL ESTATE
238 Pelham Dr, Brentwood, TN 37027 For Sale
Single Family Residence
- Single Family Residence
- Beds: 4
- Baths: 4
- 5,998 sq ft
Description
Luxury home like no other, situated on nearly two acres of pristine land. This exquisitely renovated residence features primary bedroom on main level with bathroom outfitted with a commercial steam shower and thermal heated floors for ultimate comfort. The gourmet kitchen is equipped with top of the line Viking and Monogram appliances and includes a sleek wet bar, ideal for entertaining. Venetian plaster walls flow throughout the home, adding a refined, elegant finish. The spacious layout includes two formal living rooms, bonus room, built in desk office area and a dedicated workout space. Tankless water heaters ensure instant hot water throughout the home. Step outside to find a tranquil fountain at the circular drive, pool expansive outdoor living areas, an outdoor shower, Enjoy the ultimate in indoor-outdoor- living with a designer outdoor space and a beautifully finished guest house, perfect as an upscale guest suite or stylish entertaining lounge. This one-of-a-kind property has missed no detail, it blends luxury, functionality and serenity in every detail. No sign in yard. HOME WILL BE RE-LISTED - please DO NOT contact owner
Property Details
Status : Active
County : Williamson County, TN
Property Type : Residential
Area : 5,998 sq. ft.
Yard : Back Yard
Year Built : 1998
Exterior Construction : Brick
Floors : Carpet,Concrete,Wood,Tile
Heat : Heat Pump,Natural Gas
HOA / Subdivision : Lenox Park Sec 1
Listing Provided by : Bradford Real Estate
MLS Status : Active
Listing # : RTC2898674
Schools near 238 Pelham Dr, Brentwood, TN 37027 :
Scales Elementary, Brentwood Middle School, Brentwood High School
Additional details
Association Fee : $1,050.00
Association Fee Frequency : Annually
Heating : Yes
Parking Features : Garage Door Opener,Garage Faces Side,Attached,Circular Driveway,Driveway
Pool Features : In Ground
Lot Size Area : 1.64 Sq. Ft.
Building Area Total : 5998 Sq. Ft.
Lot Size Acres : 1.64 Acres
Lot Size Dimensions : 90 X 454
Living Area : 5998 Sq. Ft.
Lot Features : Level
Office Phone : 6152795310
Number of Bedrooms : 4
Number of Bathrooms : 4
Full Bathrooms : 3
Half Bathrooms : 1
Possession : Negotiable
Cooling : 1
Garage Spaces : 3
Architectural Style : Traditional
Private Pool : 1
Patio and Porch Features : Patio,Covered,Porch
Levels : One
Basement : None,Crawl Space
Stories : 2
Utilities : Natural Gas Available,Water Available,Cable Connected
Parking Space : 4
Carport : 1
Sewer : Public Sewer
Location 238 Pelham Dr, TN 37027
Directions to 238 Pelham Dr, TN 37027
Old Hickory Blvd to Lenox Park subdivision - which is Pelham Drive home will be on the left
Ready to Start the Conversation?
We're ready when you are.
 © 2025 Listings courtesy of RealTracs, Inc. as distributed by MLS GRID. IDX information is provided exclusively for consumers' personal non-commercial use and may not be used for any purpose other than to identify prospective properties consumers may be interested in purchasing. The IDX data is deemed reliable but is not guaranteed by MLS GRID and may be subject to an end user license agreement prescribed by the Member Participant's applicable MLS. Based on information submitted to the MLS GRID as of October 21, 2025 10:00 PM CST. All data is obtained from various sources and may not have been verified by broker or MLS GRID. Supplied Open House Information is subject to change without notice. All information should be independently reviewed and verified for accuracy. Properties may or may not be listed by the office/agent presenting the information. Some IDX listings have been excluded from this website.
© 2025 Listings courtesy of RealTracs, Inc. as distributed by MLS GRID. IDX information is provided exclusively for consumers' personal non-commercial use and may not be used for any purpose other than to identify prospective properties consumers may be interested in purchasing. The IDX data is deemed reliable but is not guaranteed by MLS GRID and may be subject to an end user license agreement prescribed by the Member Participant's applicable MLS. Based on information submitted to the MLS GRID as of October 21, 2025 10:00 PM CST. All data is obtained from various sources and may not have been verified by broker or MLS GRID. Supplied Open House Information is subject to change without notice. All information should be independently reviewed and verified for accuracy. Properties may or may not be listed by the office/agent presenting the information. Some IDX listings have been excluded from this website.
