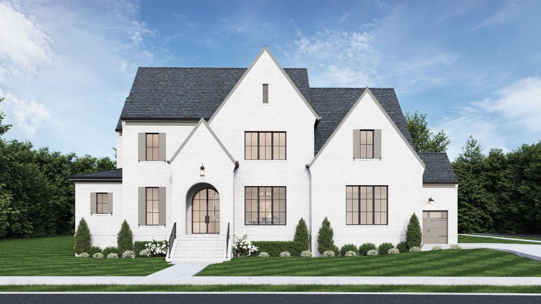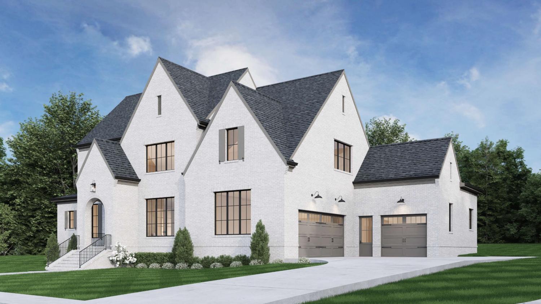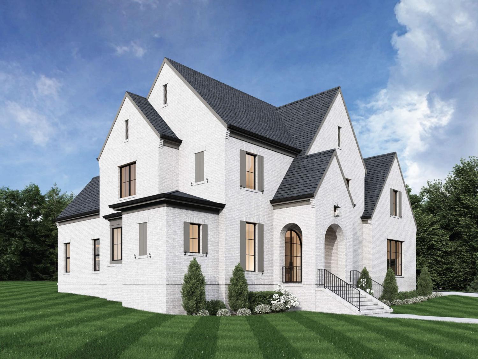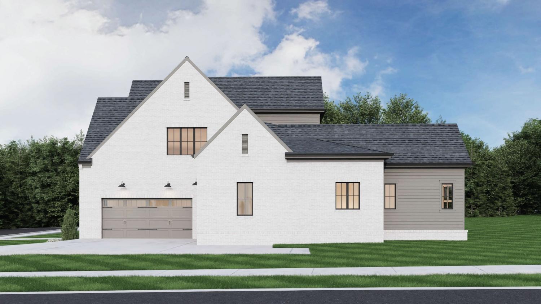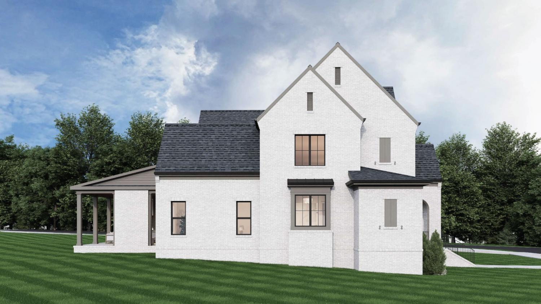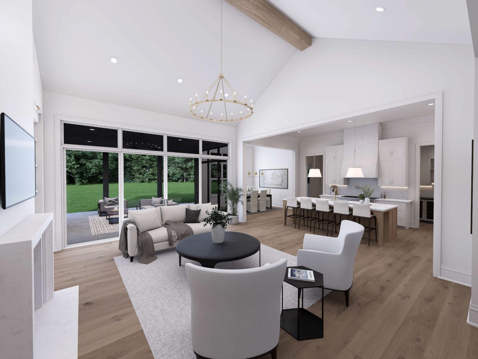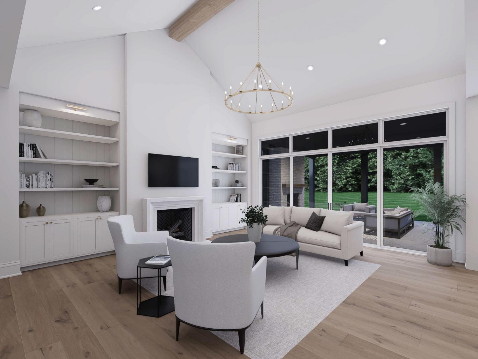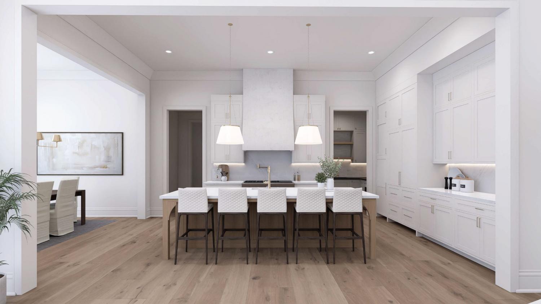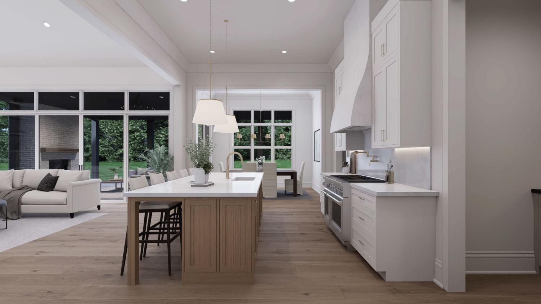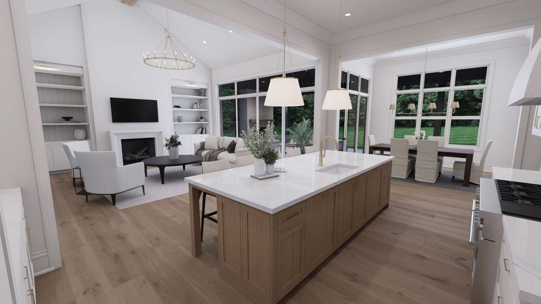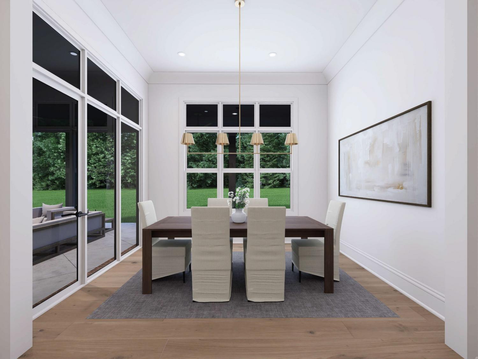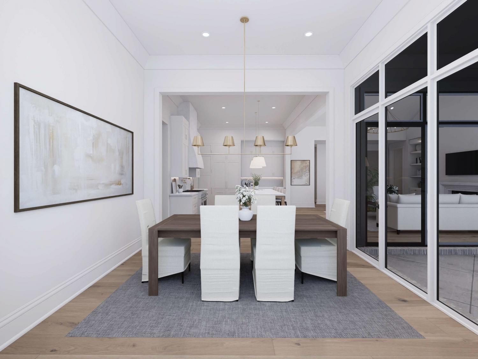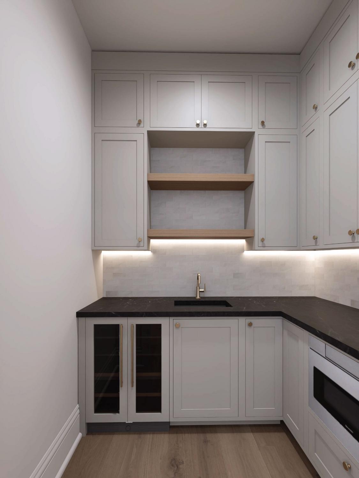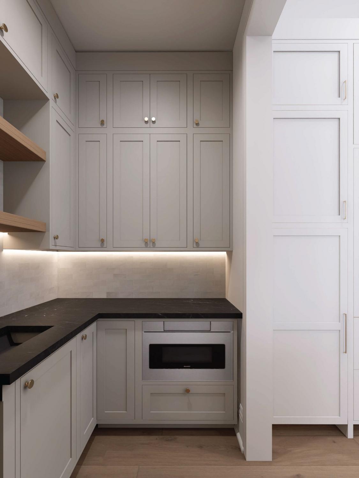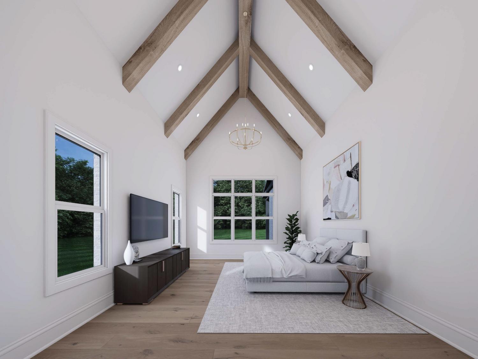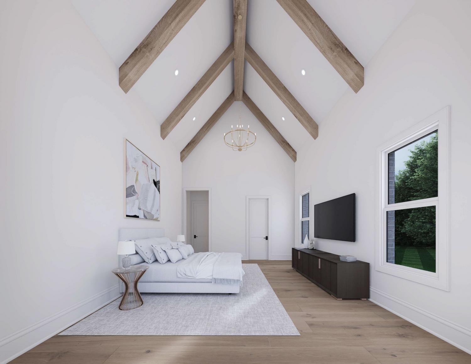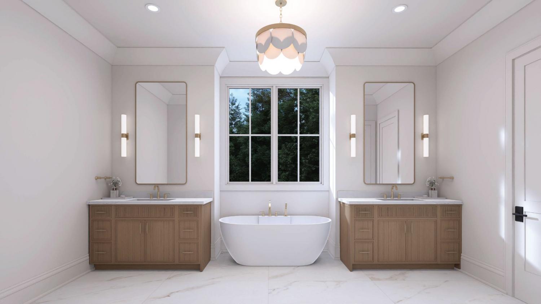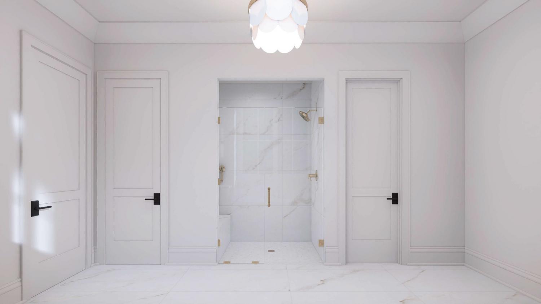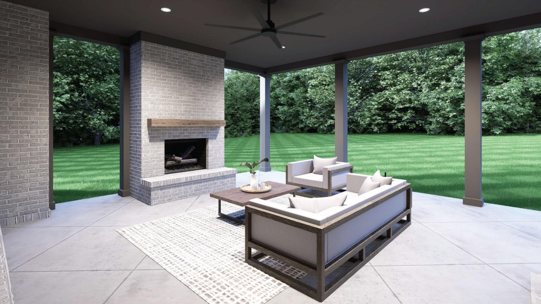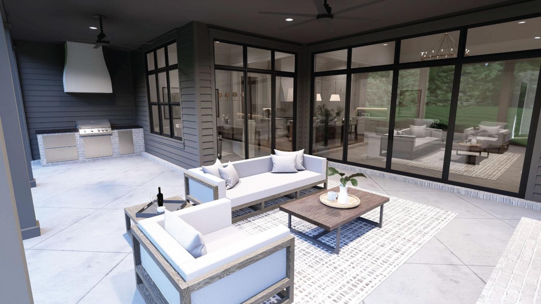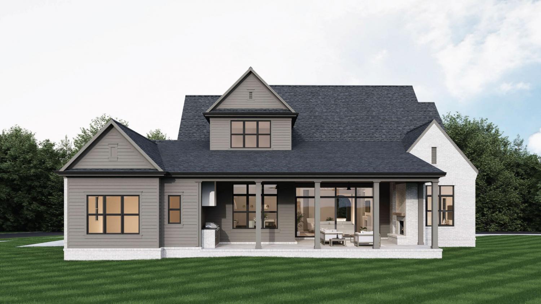 MIDDLE TENNESSEE REAL ESTATE
MIDDLE TENNESSEE REAL ESTATE
6075 Porters Union Way, Arrington, TN 37014 For Sale
Single Family Residence
- Single Family Residence
- Beds: 5
- Baths: 7
- 4,620 sq ft
Description
Luxury and craftsmanship converge in this exquisite new construction by Legend Homes, located in the premier Hardeman Springs community. With an all-brick exterior and thoughtfully curated high-end finishes throughout, this home offers a refined living experience designed for both everyday comfort and elevated entertaining. Step into a bright and open interior filled with natural light, featuring a formal dining room with floor-to-ceiling windows and a striking vaulted living room accented by wood beams, a gas fireplace, and custom built-in cabinetry. The spacious eat-in kitchen is a true showstopper, complete with ceiling-height custom cabinetry, under-cabinet lighting, a large center island, and a walk-in pantry with custom shelving—conveniently connected to a designer wet bar with beverage cooler. A formal study with French glass doors and floor-to-ceiling windows offers the perfect space for a home office or library. Off the garage, a custom drop zone with built-in hooks and cubbies provides practical organization for daily life. The main level boasts two bedrooms, including a luxurious primary suite with vaulted ceiling, wood beam accents, and dual walk-in closets. The spa-like primary bath features double vanities, a soaking tub, and a spacious walk-in shower. Upstairs, three additional bedrooms each include en suite baths and walk-in closets, along with a large bonus room perfect for media, play, or recreation. Outdoor living is just as impressive, with a covered back porch featuring a second gas fireplace and a fully equipped built-in kitchen—complete with gas grill, beverage center, and granite countertops—perfect for entertaining or relaxing year-round. Don't miss this opportunity to own a designer-crafted home where luxury, space, and timeless style meet in one of Williamson County’s most desirable communities.
Property Details
Status : Active
Source : RealTracs, Inc.
County : Williamson County, TN
Property Type : Residential
Area : 4,620 sq. ft.
Year Built : 2025
Exterior Construction : Brick
Floors : Carpet,Wood,Tile
Heat : Central,Furnace
HOA / Subdivision : Hardeman Springs Sec4
Listing Provided by : Onward Real Estate
MLS Status : Active
Listing # : RTC2898698
Schools near 6075 Porters Union Way, Arrington, TN 37014 :
Arrington Elementary School, Fred J Page Middle School, Fred J Page High School
Additional details
Association Fee : $132.00
Association Fee Frequency : Monthly
Heating : Yes
Parking Features : Garage Door Opener,Garage Faces Side
Lot Size Area : 0.58 Sq. Ft.
Building Area Total : 4620 Sq. Ft.
Lot Size Acres : 0.58 Acres
Lot Size Dimensions : 106 X 200
Living Area : 4620 Sq. Ft.
Office Phone : 6155955883
Number of Bedrooms : 5
Number of Bathrooms : 7
Full Bathrooms : 5
Half Bathrooms : 2
Possession : Close Of Escrow
Cooling : 1
Garage Spaces : 3
New Construction : 1
Patio and Porch Features : Patio,Covered
Levels : Two
Basement : Crawl Space
Stories : 2
Utilities : Water Available
Parking Space : 3
Sewer : STEP System
Location 6075 Porters Union Way, TN 37014
Directions to 6075 Porters Union Way, TN 37014
From I-65 Take exit 65/TN-96 East toward Murfreesboro. Continue for 9.9 miles. Turn left into Hardeman Springs second entrance which is Porters Union Way.
Ready to Start the Conversation?
We're ready when you are.
 © 2025 Listings courtesy of RealTracs, Inc. as distributed by MLS GRID. IDX information is provided exclusively for consumers' personal non-commercial use and may not be used for any purpose other than to identify prospective properties consumers may be interested in purchasing. The IDX data is deemed reliable but is not guaranteed by MLS GRID and may be subject to an end user license agreement prescribed by the Member Participant's applicable MLS. Based on information submitted to the MLS GRID as of August 15, 2025 10:00 PM CST. All data is obtained from various sources and may not have been verified by broker or MLS GRID. Supplied Open House Information is subject to change without notice. All information should be independently reviewed and verified for accuracy. Properties may or may not be listed by the office/agent presenting the information. Some IDX listings have been excluded from this website.
© 2025 Listings courtesy of RealTracs, Inc. as distributed by MLS GRID. IDX information is provided exclusively for consumers' personal non-commercial use and may not be used for any purpose other than to identify prospective properties consumers may be interested in purchasing. The IDX data is deemed reliable but is not guaranteed by MLS GRID and may be subject to an end user license agreement prescribed by the Member Participant's applicable MLS. Based on information submitted to the MLS GRID as of August 15, 2025 10:00 PM CST. All data is obtained from various sources and may not have been verified by broker or MLS GRID. Supplied Open House Information is subject to change without notice. All information should be independently reviewed and verified for accuracy. Properties may or may not be listed by the office/agent presenting the information. Some IDX listings have been excluded from this website.
