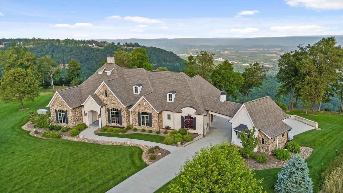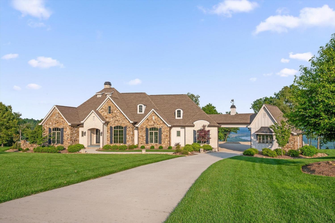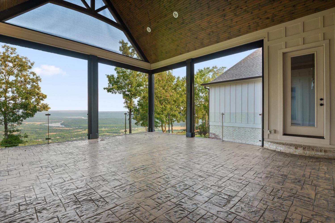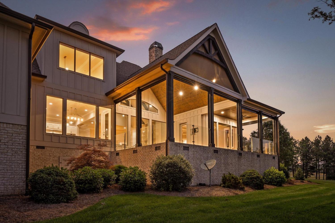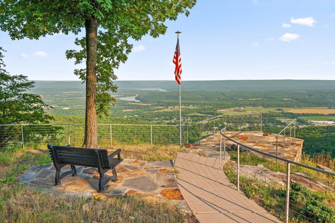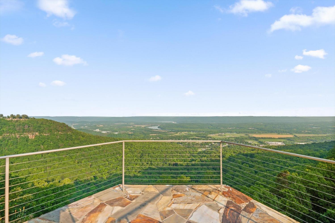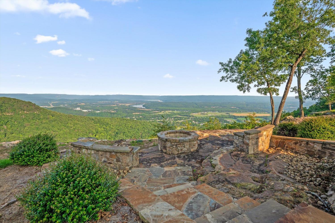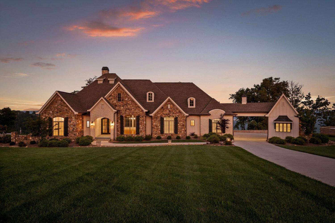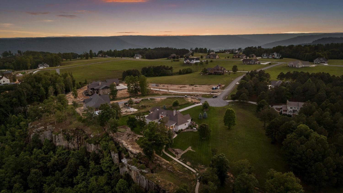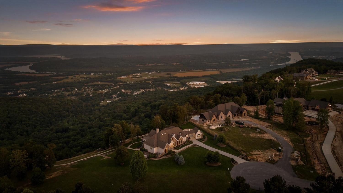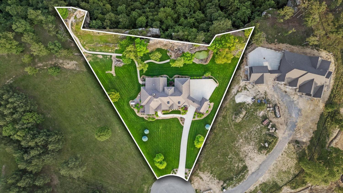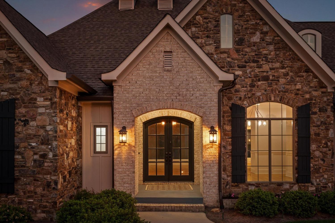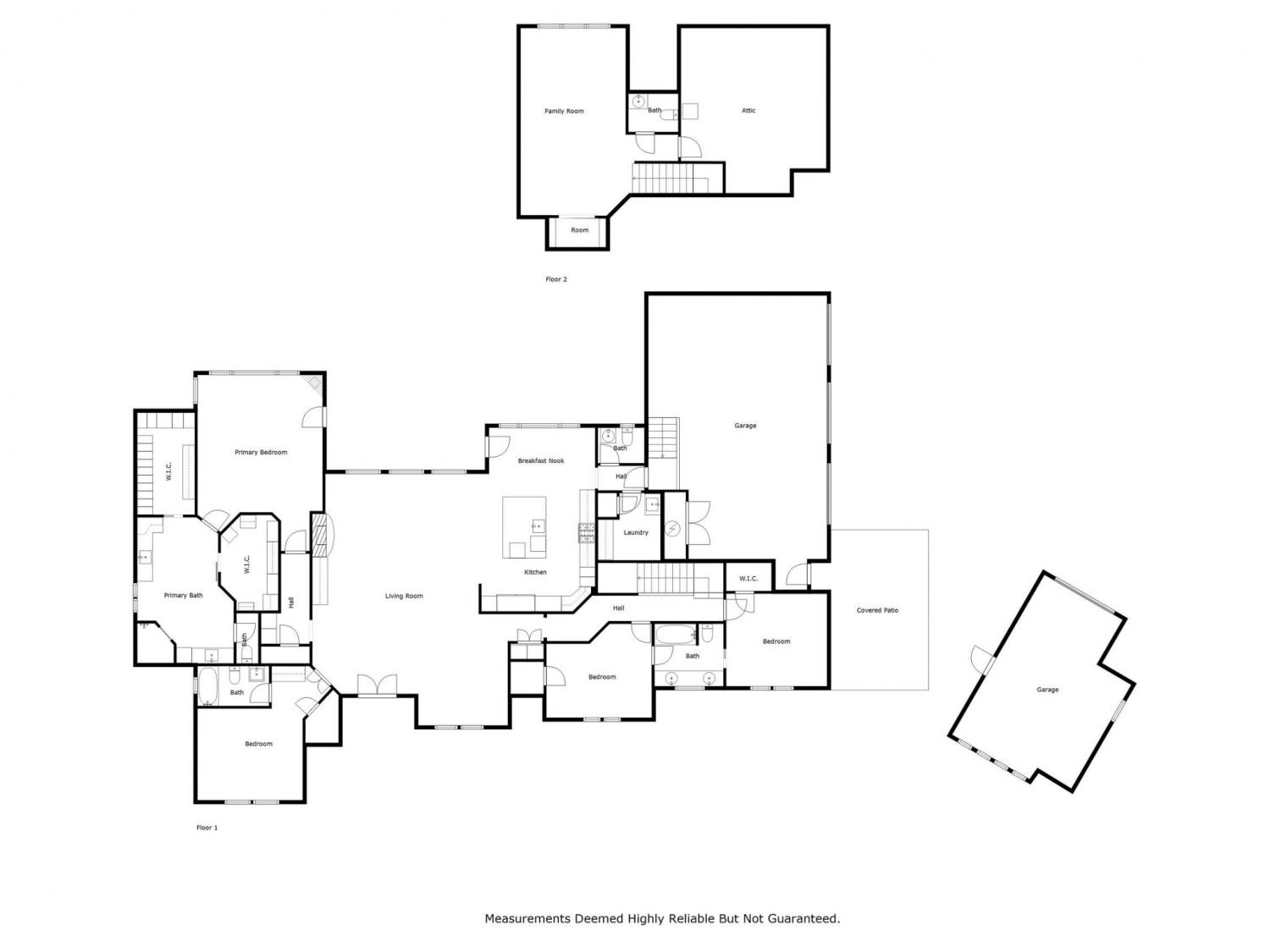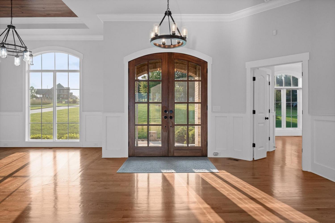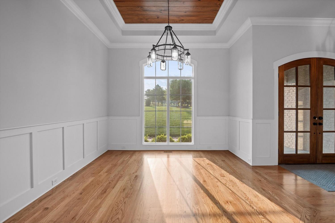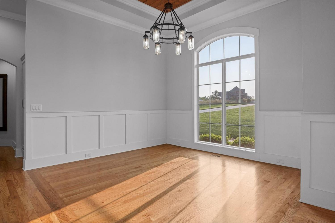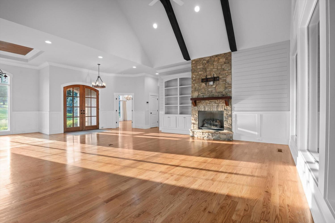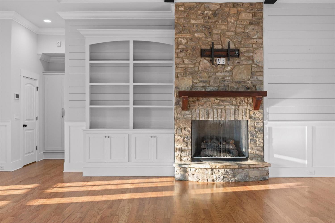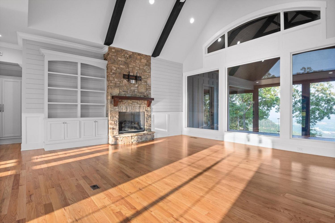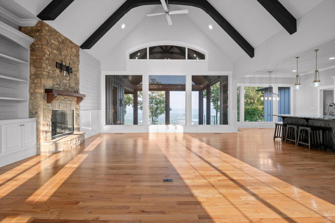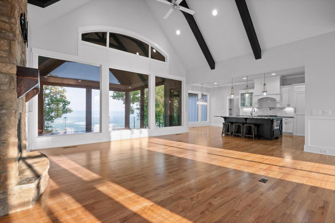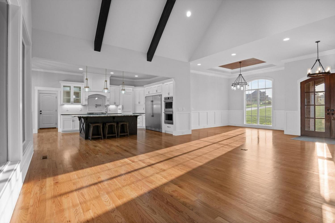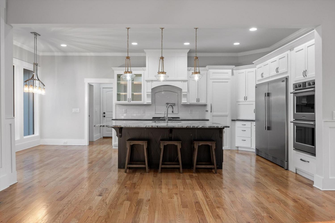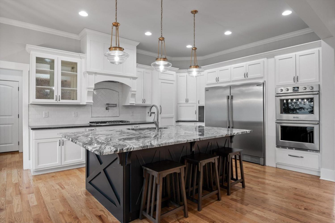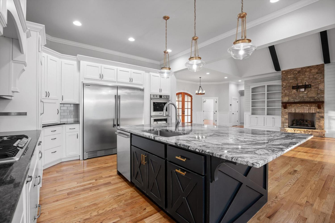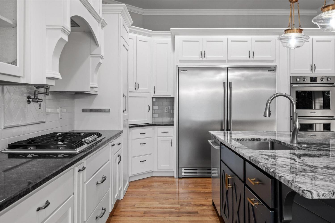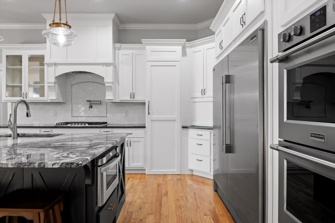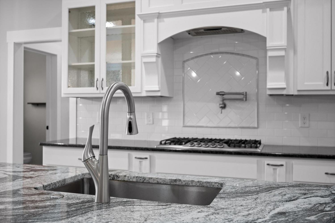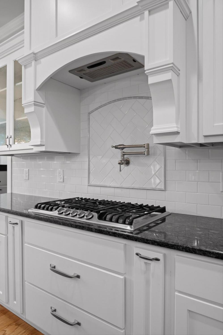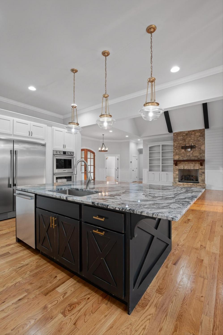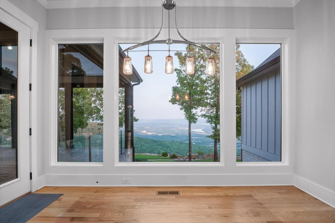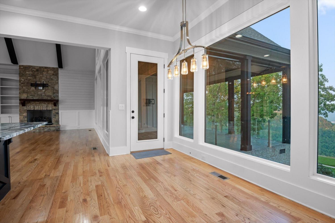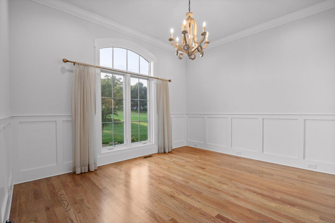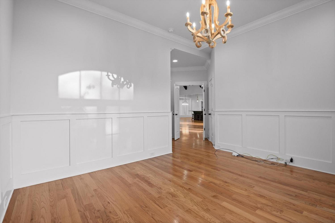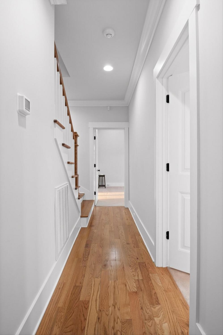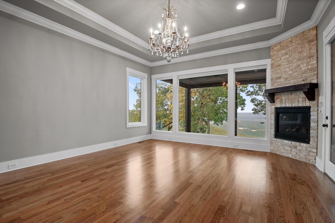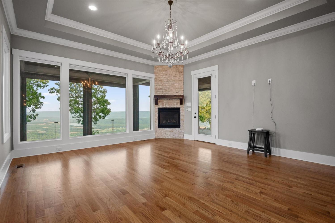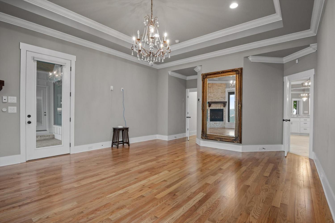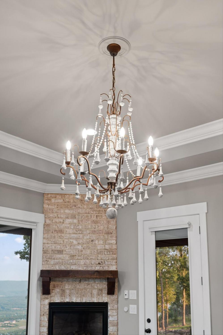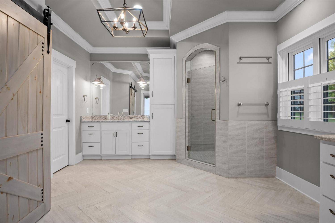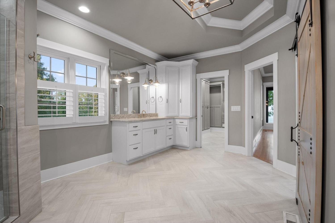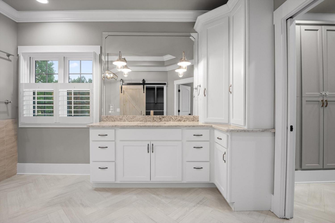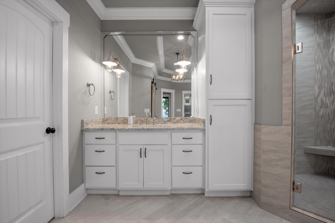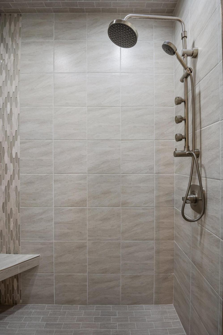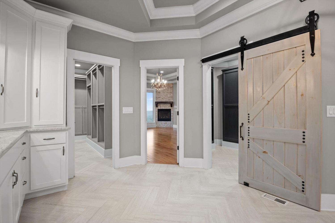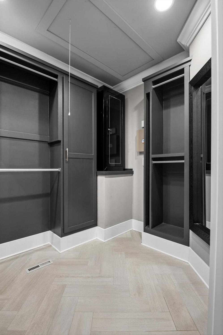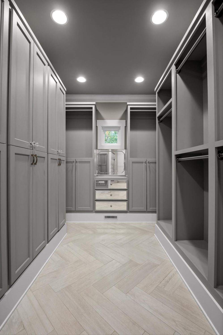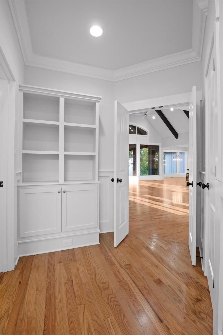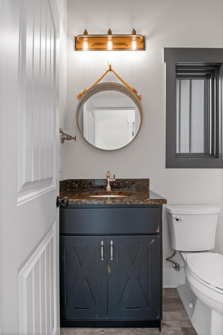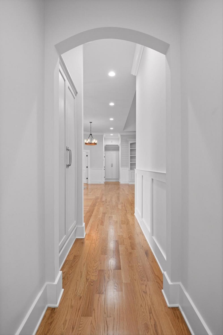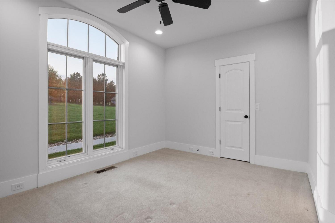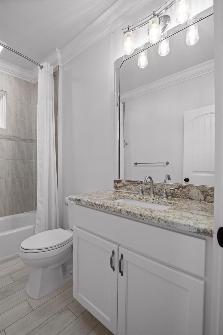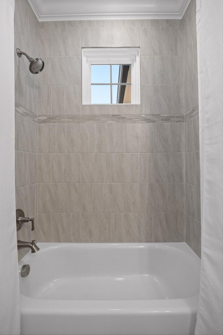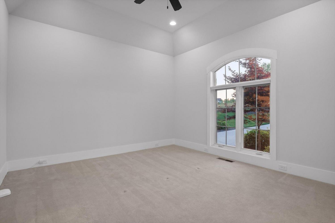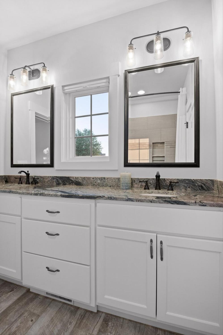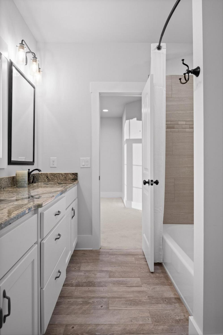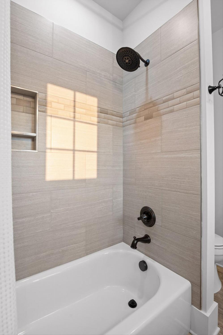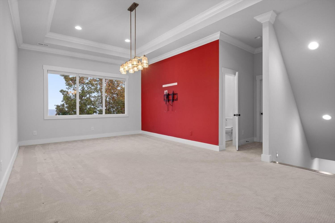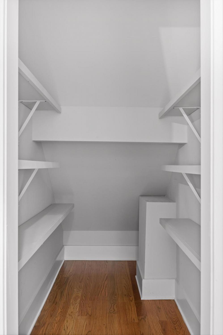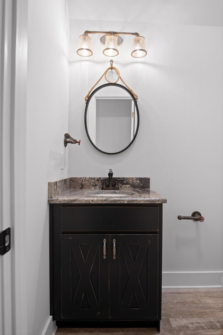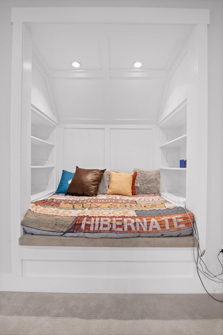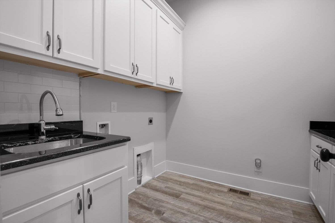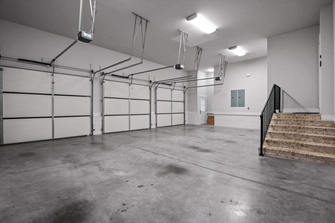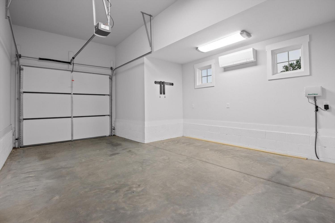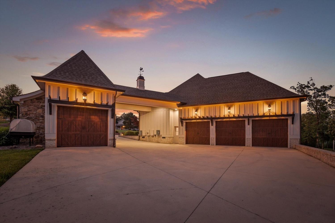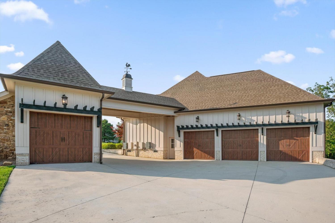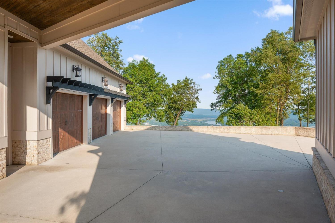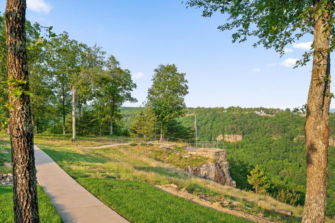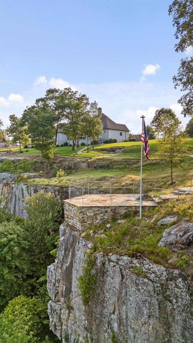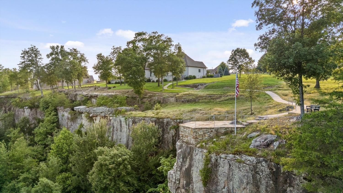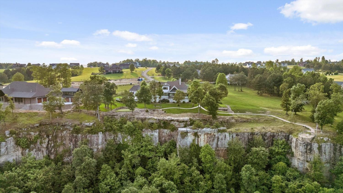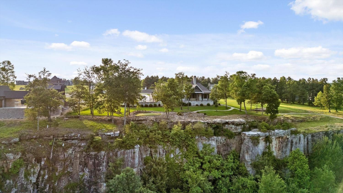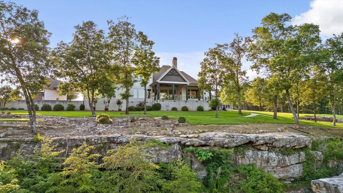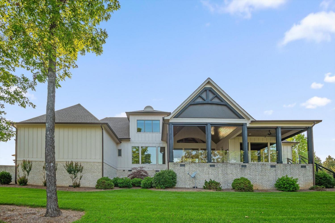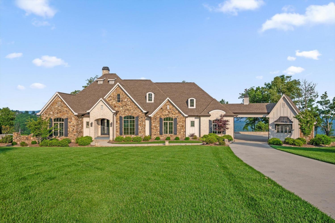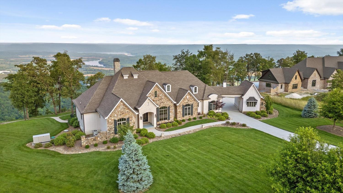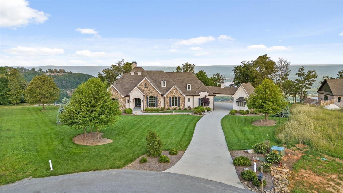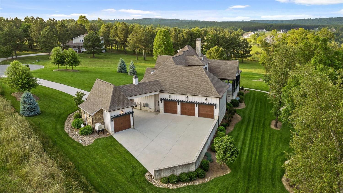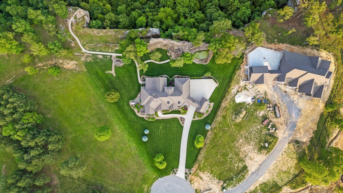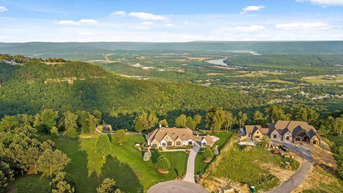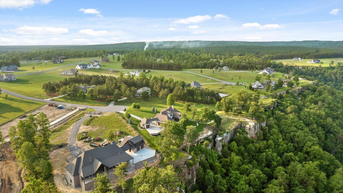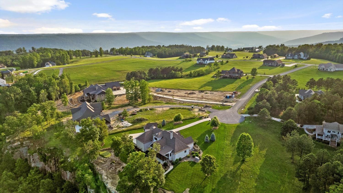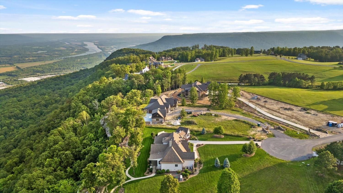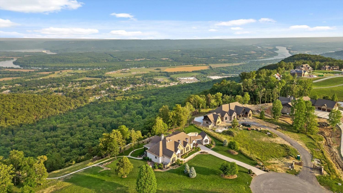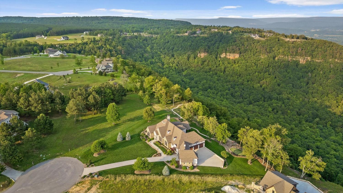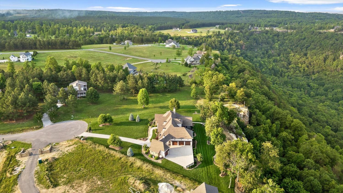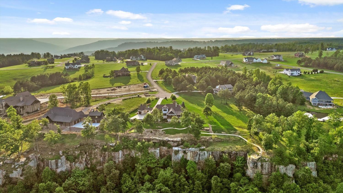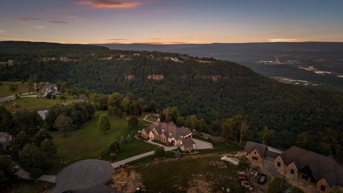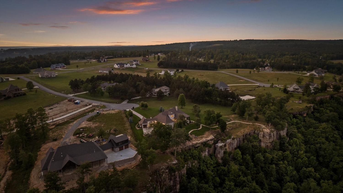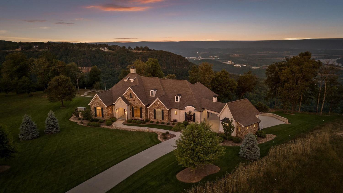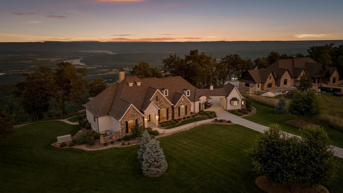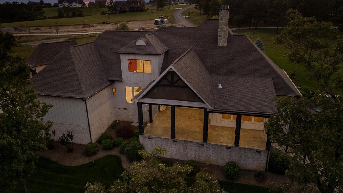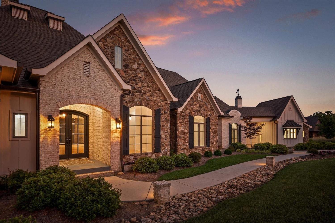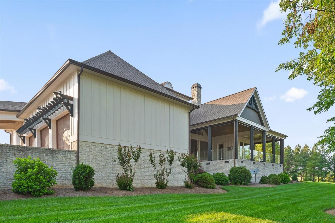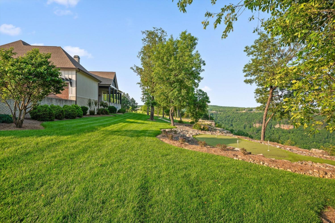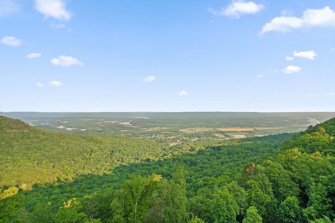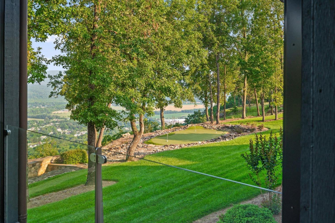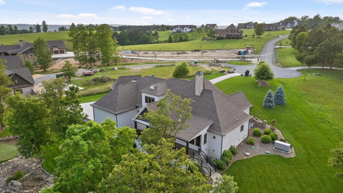 MIDDLE TENNESSEE REAL ESTATE
MIDDLE TENNESSEE REAL ESTATE
240 Cash Cave Road, Jasper, TN 37347 For Sale
Single Family Residence
- Single Family Residence
- Beds: 4
- Baths: 5
- 3,650 sq ft
Description
Perched atop a commanding bluff with panoramic views of the Sequatchie Valley and the surrounding Tennessee mountains, 240 Cash Cave is the pinnacle of mountain living and refined luxury. This 3,650-square-foot architectural gem is designed to celebrate the beauty of its surroundings, offering breathtaking vistas and resort-style outdoor living from the moment you arrive. Step outside to find your personal mountaintop retreat: a large covered back porch invites year-round enjoyment of the views, while a built-in putting green, a firepit, and a designated walkout overlook create a perfect setting for relaxation, recreation, and unforgettable sunsets. Whether entertaining guests or savoring a quiet evening under the stars, the backyard is a true extension of the home's luxurious charm. A grand front entrance leads you inside to a spacious and thoughtfully designed interior. Vaulted beamed ceilings crown the open-concept living area, where the living room centers around a stone gas fireplace. A formal dining room enhances the flow for entertaining, while the gourmet kitchen dazzles with its built-in gas stovetop and pot filler, double wall ovens, oversized island, commercial-grade double refrigerator, and extensive custom cabinetry. The primary suite is a sanctuary all its own, with private access to the back porch and its own stone fireplace beneath trayed ceilings. A spa-worthy bathroom features a double-sized shower, dual vanities, and two separate walk-in closets—each equipped with custom built-ins for effortless organization. Three additional bedrooms, two full bathrooms, and two additional half baths provide ample space for guests or family. The home also includes an attached four-car garage, separate laundry room and a charming reading nook with built-in shelving. 240 Cash Cave is a lifestyle of luxury and seamless indoor-outdoor living, set above one of Tennessee's most breathtaking landscapes.
Property Details
Status : Active
County : Marion County, TN
Property Type : Residential
Area : 3,650 sq. ft.
Year Built : 2017
Exterior Construction : Fiber Cement,Frame,Stone,Brick
Floors : Carpet,Wood,Tile
Heat : Central,Electric
HOA / Subdivision : Jasper Highlands
Listing Provided by : Greater Downtown Realty dba Keller Williams Realty
MLS Status : Active
Listing # : RTC2898916
Schools near 240 Cash Cave Road, Jasper, TN 37347 :
Jasper Elementary School, Jasper Middle School, Marion Co High School
Additional details
Association Fee : $109.00
Association Fee Frequency : Monthly
Heating : Yes
Parking Features : Garage Door Opener,Attached
Lot Size Area : 1.39 Sq. Ft.
Building Area Total : 3650 Sq. Ft.
Lot Size Acres : 1.39 Acres
Lot Size Dimensions : Irregular
Living Area : 3650 Sq. Ft.
Lot Features : Other
Office Phone : 4236641900
Number of Bedrooms : 4
Number of Bathrooms : 5
Full Bathrooms : 3
Half Bathrooms : 2
Possession : Negotiable
Cooling : 1
Garage Spaces : 4
Patio and Porch Features : Porch
Levels : Three Or More
Basement : Crawl Space
Stories : 2
Utilities : Electricity Available,Water Available
Parking Space : 4
Sewer : Septic Tank
Location 240 Cash Cave Road, TN 37347
Directions to 240 Cash Cave Road, TN 37347
Take I-24 West and take exit 152B towards Kimball/US 72E. Then, turn left on Timber Ridge Dr, stay to the left and continue on Jasper Highlands Blvd. Cash Cave Road is the second street on the right from the Jasper Highlands gate. The house is located on the cul-de-sac at the end of the road.
Ready to Start the Conversation?
We're ready when you are.
 © 2025 Listings courtesy of RealTracs, Inc. as distributed by MLS GRID. IDX information is provided exclusively for consumers' personal non-commercial use and may not be used for any purpose other than to identify prospective properties consumers may be interested in purchasing. The IDX data is deemed reliable but is not guaranteed by MLS GRID and may be subject to an end user license agreement prescribed by the Member Participant's applicable MLS. Based on information submitted to the MLS GRID as of November 30, 2025 10:00 PM CST. All data is obtained from various sources and may not have been verified by broker or MLS GRID. Supplied Open House Information is subject to change without notice. All information should be independently reviewed and verified for accuracy. Properties may or may not be listed by the office/agent presenting the information. Some IDX listings have been excluded from this website.
© 2025 Listings courtesy of RealTracs, Inc. as distributed by MLS GRID. IDX information is provided exclusively for consumers' personal non-commercial use and may not be used for any purpose other than to identify prospective properties consumers may be interested in purchasing. The IDX data is deemed reliable but is not guaranteed by MLS GRID and may be subject to an end user license agreement prescribed by the Member Participant's applicable MLS. Based on information submitted to the MLS GRID as of November 30, 2025 10:00 PM CST. All data is obtained from various sources and may not have been verified by broker or MLS GRID. Supplied Open House Information is subject to change without notice. All information should be independently reviewed and verified for accuracy. Properties may or may not be listed by the office/agent presenting the information. Some IDX listings have been excluded from this website.
