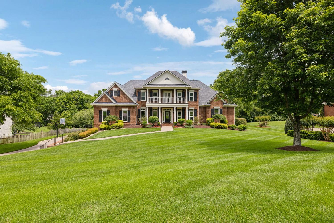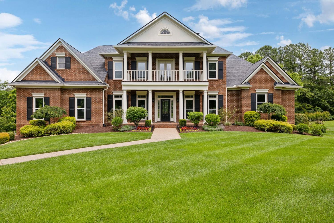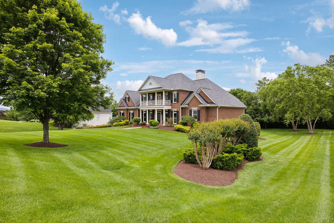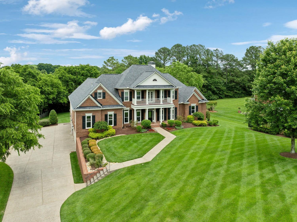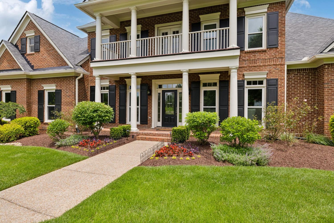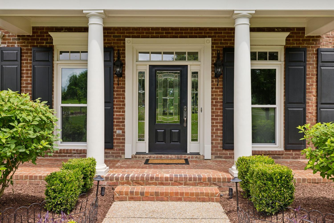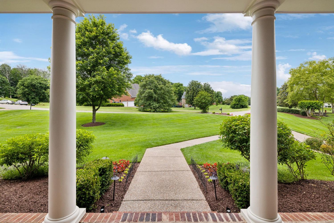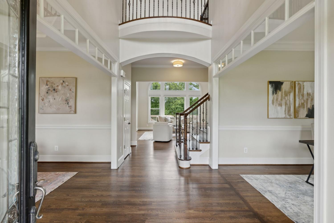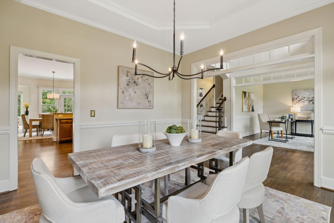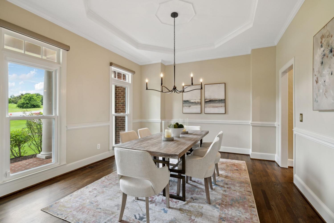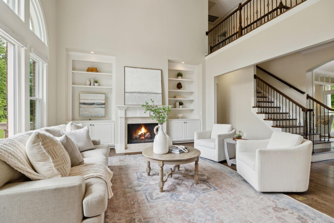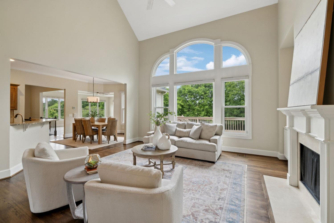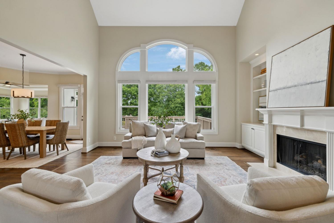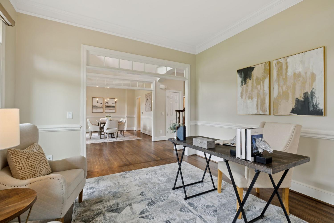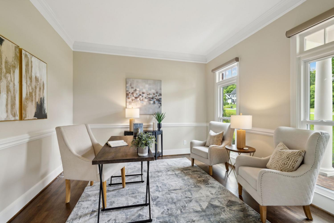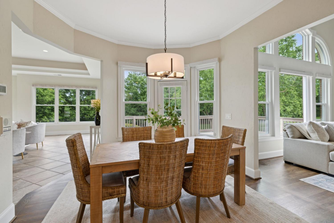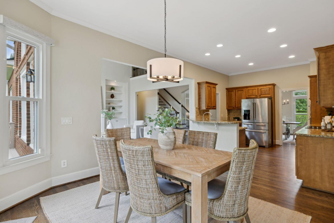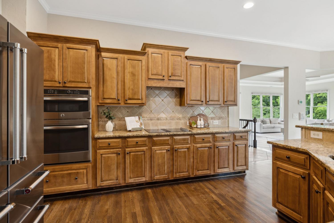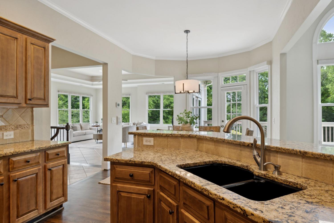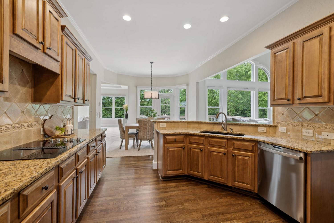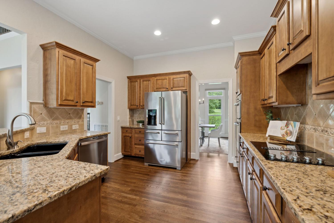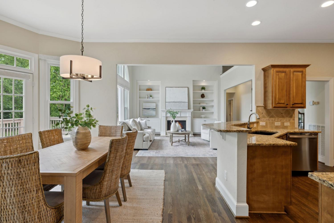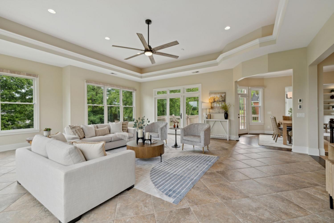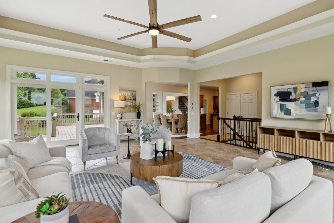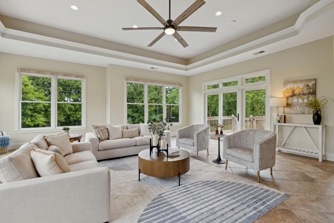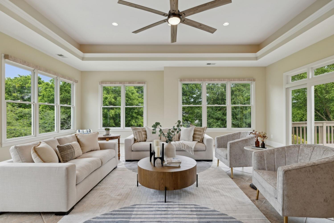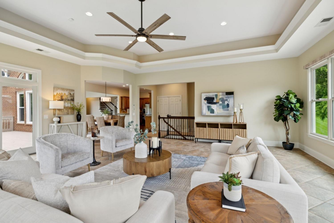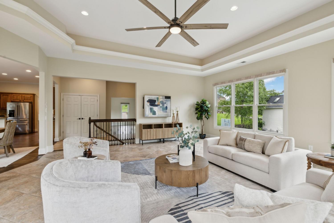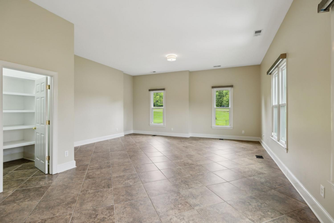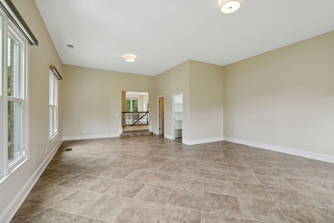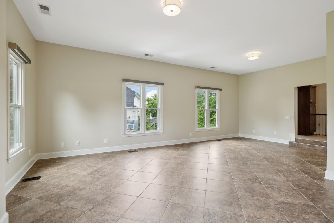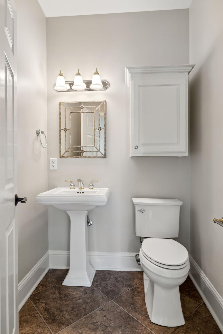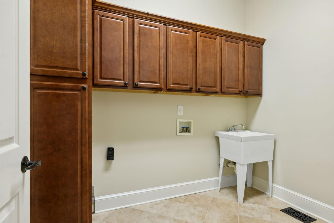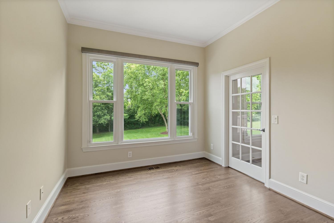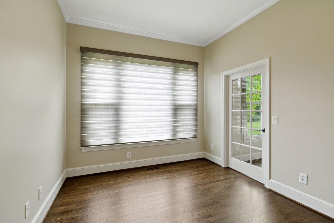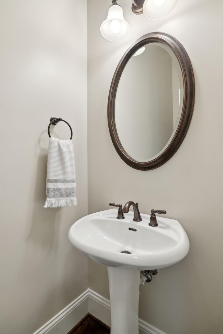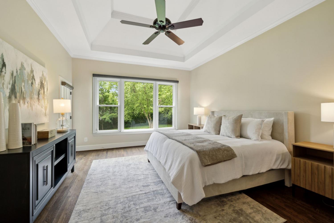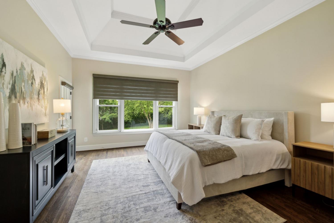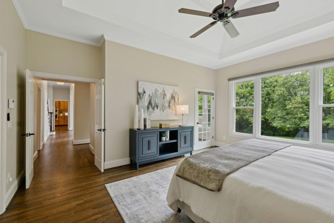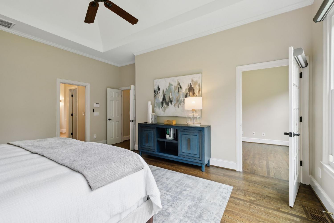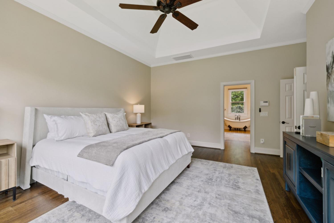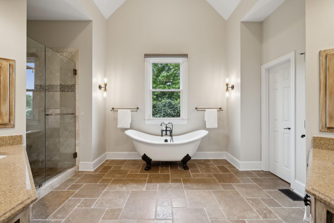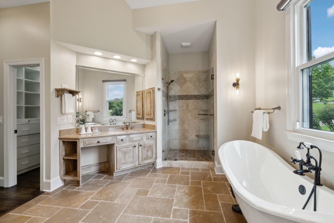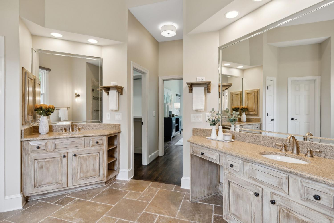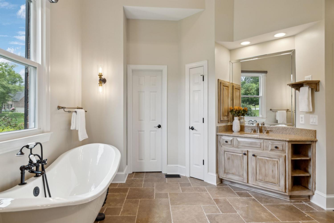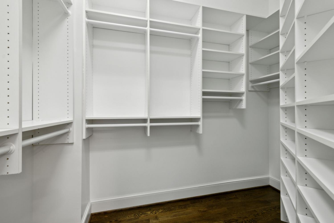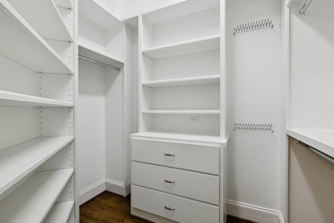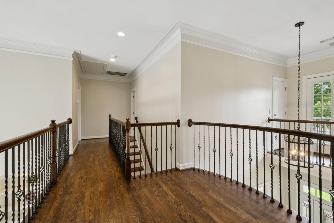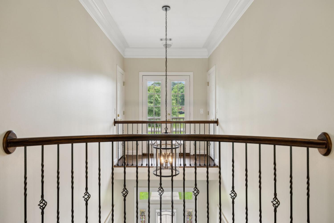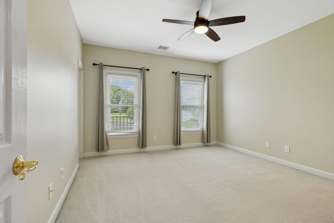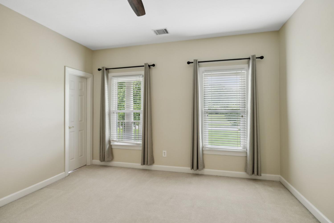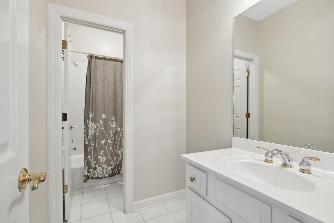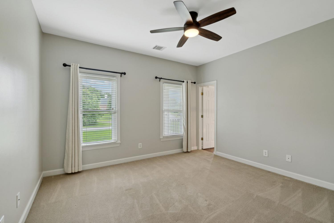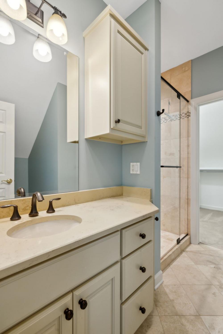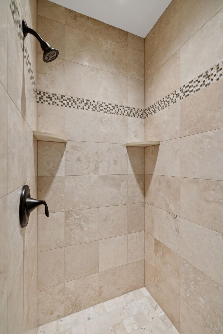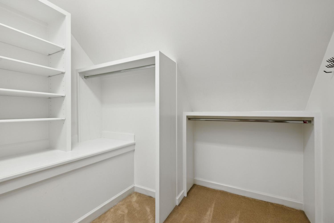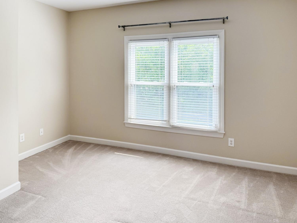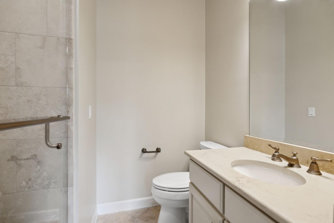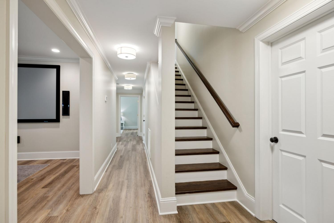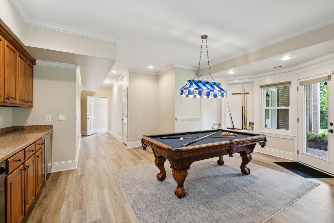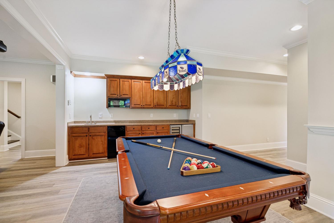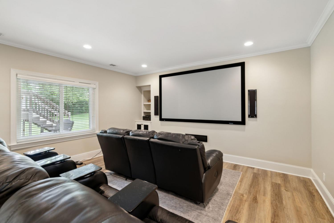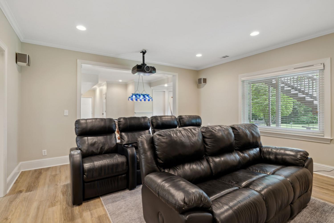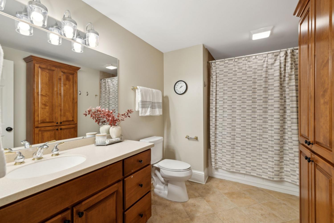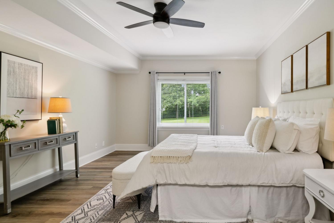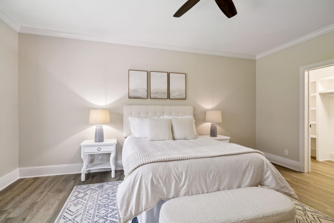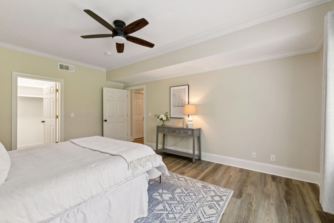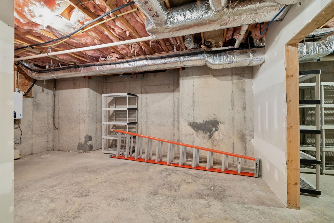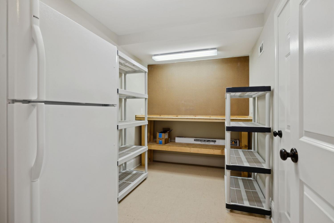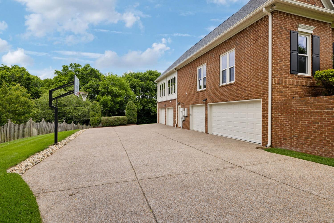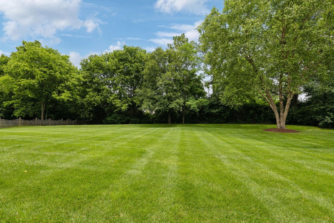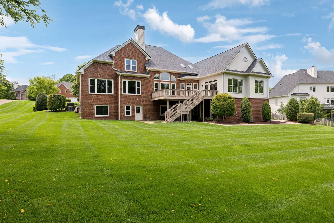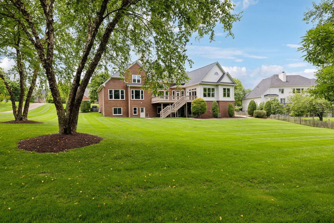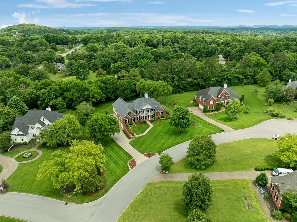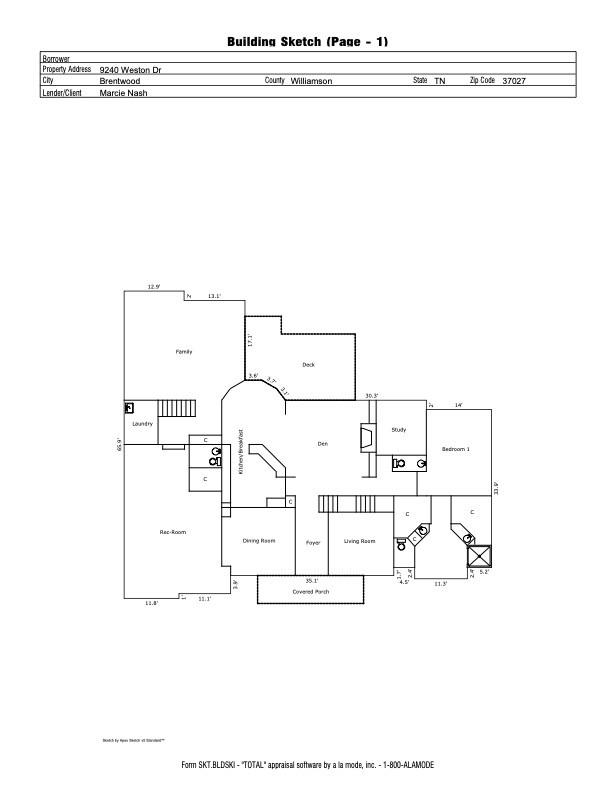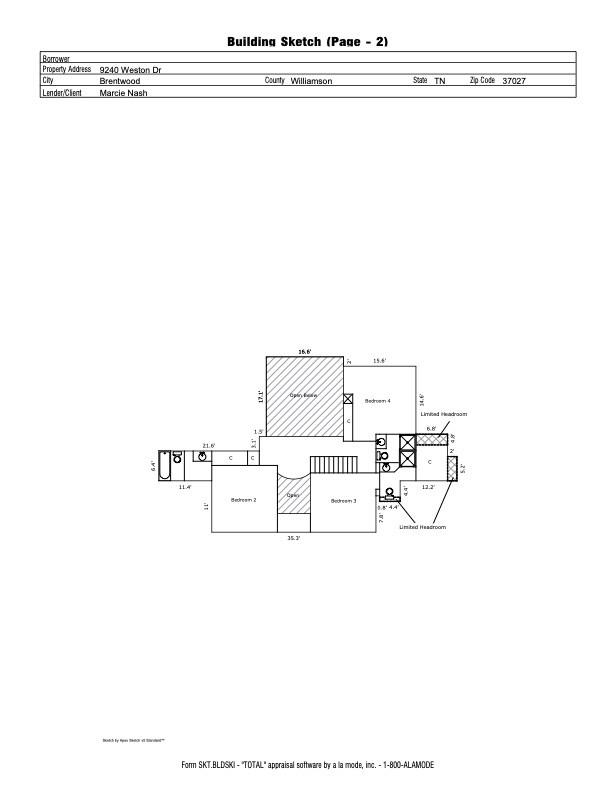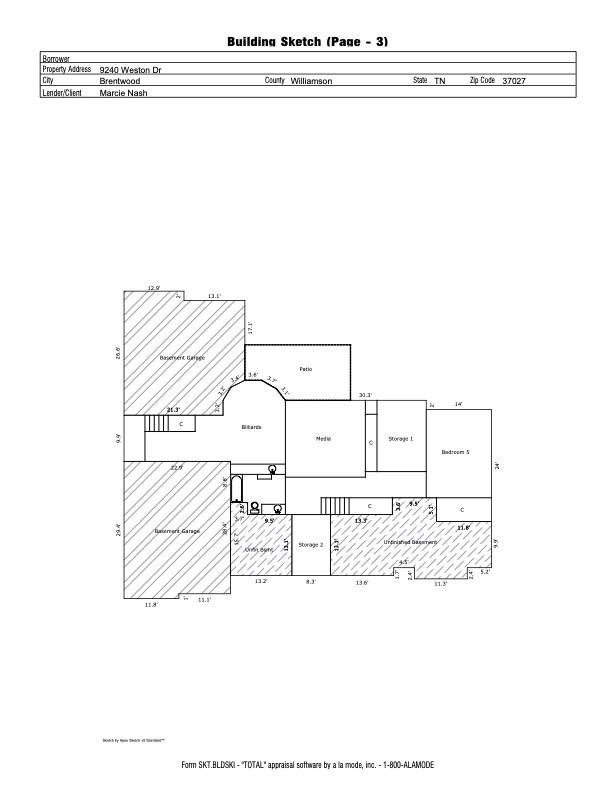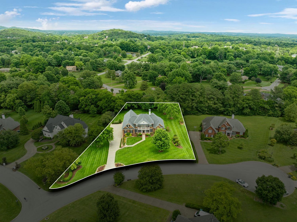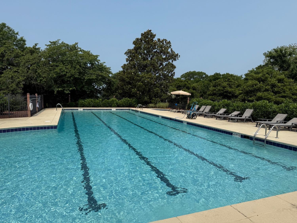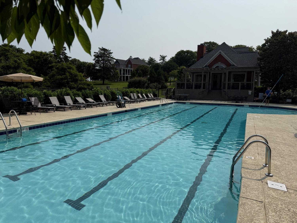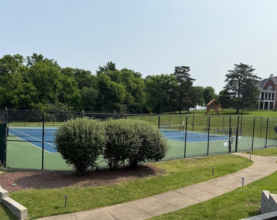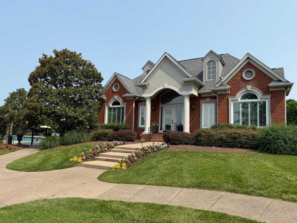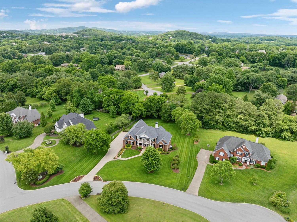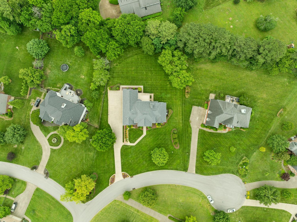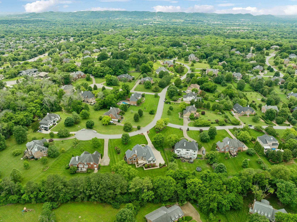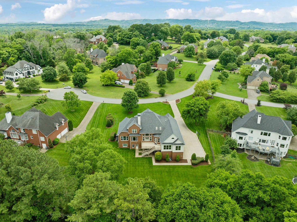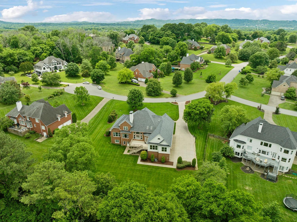 MIDDLE TENNESSEE REAL ESTATE
MIDDLE TENNESSEE REAL ESTATE
9240 Weston Dr, Brentwood, TN 37027 For Sale
Single Family Residence
- Single Family Residence
- Beds: 5
- Baths: 7
- 6,446 sq ft
Description
Stately five-bedroom brick home set on a beautifully manicured, sweeping lawn—this one checks all the boxes! The main level features a spacious primary suite, expansive living areas, a private office/study, soaring ceilings, and an abundance of natural light. Four bedrooms offer en-suite baths, while the fifth bedroom is privately tucked away and has access to a full bathroom down the hall. Additional highlights include an attached five bay garage, finished basement with kitchenette and media room, remote-controlled blinds throughout the main level, tankless gas water heater, poured concrete foundation and an unfinished upstairs area that presents the perfect opportunity for future expansion if desired. The sunroom off the kitchen, added in 2013, features heated tile flooring—perfect for year-round enjoyment. An irrigation system keeps the grounds lush and green. This home has been meticulously maintained and thoughtfully refined and expanded by the owners over the years.
Property Details
Status : Coming Soon
Source : RealTracs, Inc.
County : Williamson County, TN
Property Type : Residential
Area : 6,446 sq. ft.
Year Built : 2001
Exterior Construction : Brick
Floors : Carpet,Wood,Tile,Vinyl
Heat : Central
HOA / Subdivision : Lansdowne
Listing Provided by : Pilkerton Realtors
MLS Status : Coming Soon / Hold
Listing # : RTC2899025
Schools near 9240 Weston Dr, Brentwood, TN 37027 :
Edmondson Elementary, Brentwood Middle School, Brentwood High School
Additional details
Association Fee : $205.00
Association Fee Frequency : Monthly
Heating : Yes
Parking Features : Garage Door Opener,Garage Faces Side,Aggregate,Driveway
Lot Size Area : 0.96 Sq. Ft.
Building Area Total : 6446 Sq. Ft.
Lot Size Acres : 0.96 Acres
Lot Size Dimensions : 189 X 238
Living Area : 6446 Sq. Ft.
Office Phone : 6153837914
Number of Bedrooms : 5
Number of Bathrooms : 7
Full Bathrooms : 5
Half Bathrooms : 2
Possession : Negotiable
Cooling : 1
Garage Spaces : 5
Architectural Style : Traditional
Patio and Porch Features : Patio,Covered,Porch,Deck
Levels : Three Or More
Basement : Finished
Stories : 2
Utilities : Water Available
Parking Space : 7
Sewer : Public Sewer
Location 9240 Weston Dr, TN 37027
Directions to 9240 Weston Dr, TN 37027
I-65 South to Concord Rd., exit and turn left onto Concord Rd., cross-over Wilson Pike, left into Lansdowne, follow Weston Drive bearing to the right until you are nearly to the cul-de-sac, house is on the left
Ready to Start the Conversation?
We're ready when you are.
 © 2026 Listings courtesy of RealTracs, Inc. as distributed by MLS GRID. IDX information is provided exclusively for consumers' personal non-commercial use and may not be used for any purpose other than to identify prospective properties consumers may be interested in purchasing. The IDX data is deemed reliable but is not guaranteed by MLS GRID and may be subject to an end user license agreement prescribed by the Member Participant's applicable MLS. Based on information submitted to the MLS GRID as of February 12, 2026 10:00 PM CST. All data is obtained from various sources and may not have been verified by broker or MLS GRID. Supplied Open House Information is subject to change without notice. All information should be independently reviewed and verified for accuracy. Properties may or may not be listed by the office/agent presenting the information. Some IDX listings have been excluded from this website.
© 2026 Listings courtesy of RealTracs, Inc. as distributed by MLS GRID. IDX information is provided exclusively for consumers' personal non-commercial use and may not be used for any purpose other than to identify prospective properties consumers may be interested in purchasing. The IDX data is deemed reliable but is not guaranteed by MLS GRID and may be subject to an end user license agreement prescribed by the Member Participant's applicable MLS. Based on information submitted to the MLS GRID as of February 12, 2026 10:00 PM CST. All data is obtained from various sources and may not have been verified by broker or MLS GRID. Supplied Open House Information is subject to change without notice. All information should be independently reviewed and verified for accuracy. Properties may or may not be listed by the office/agent presenting the information. Some IDX listings have been excluded from this website.
