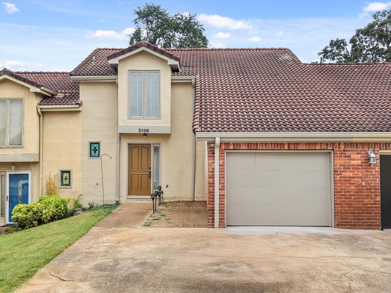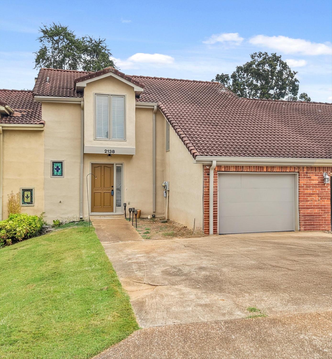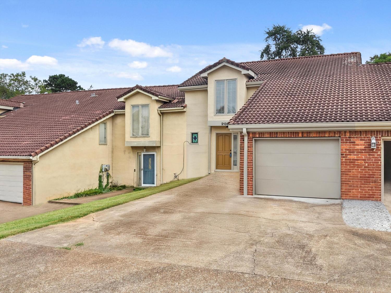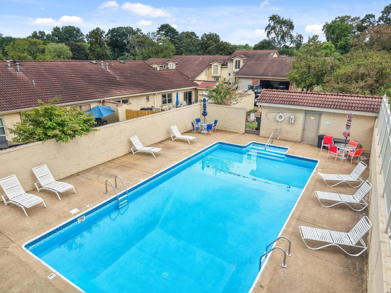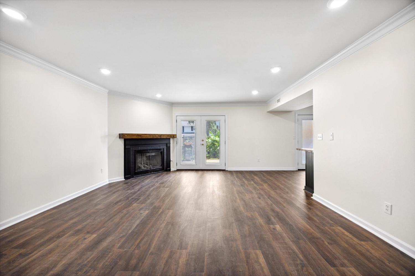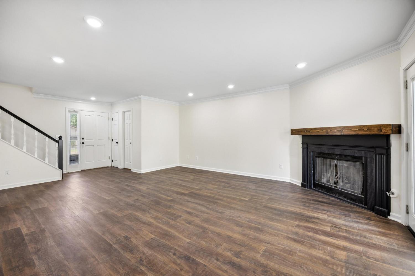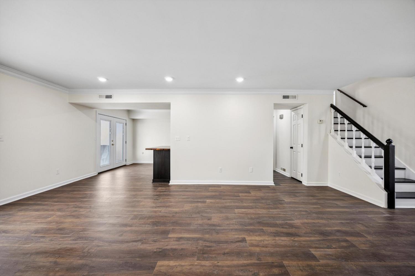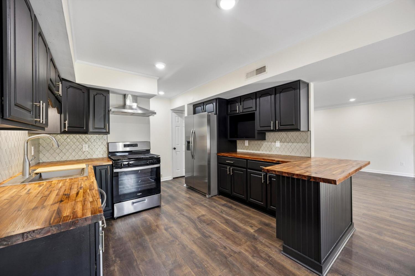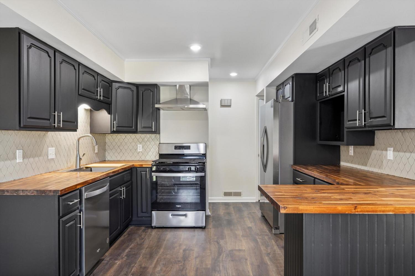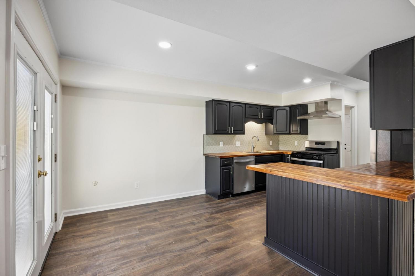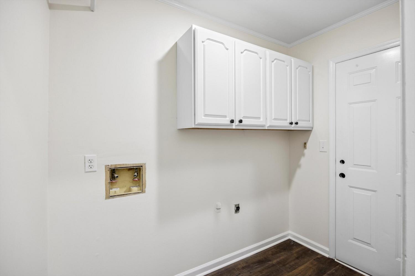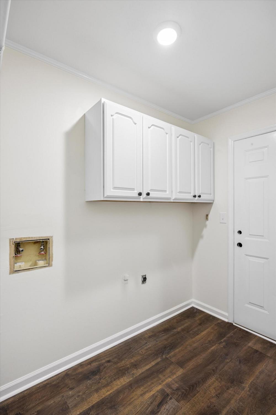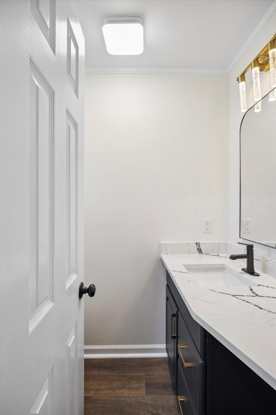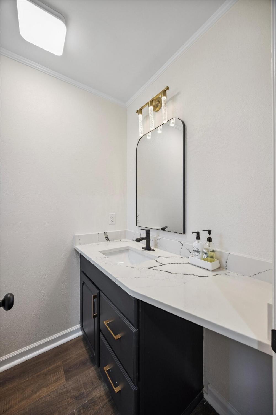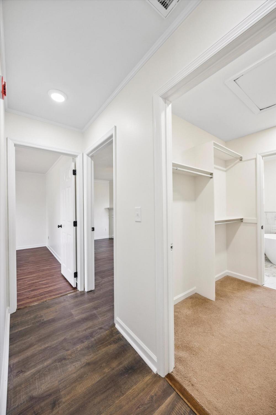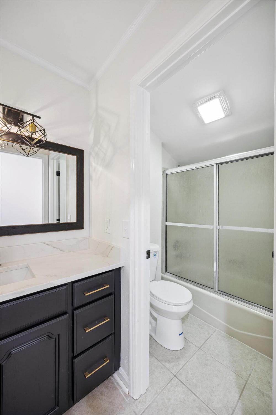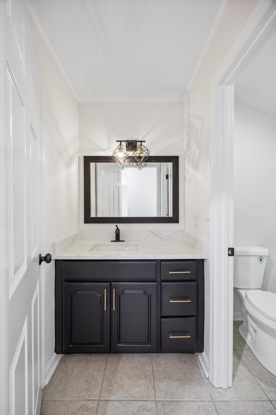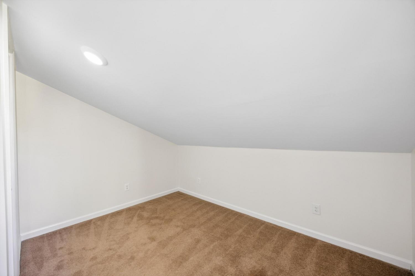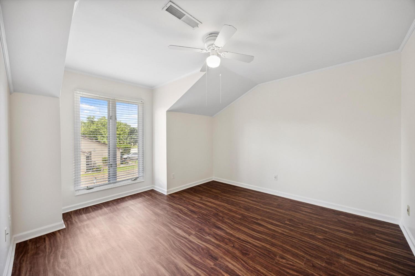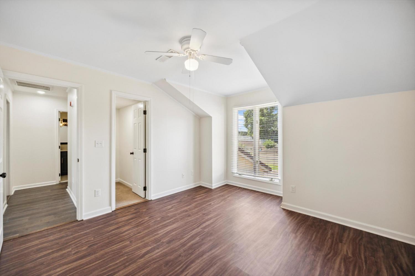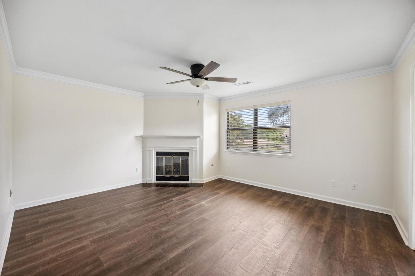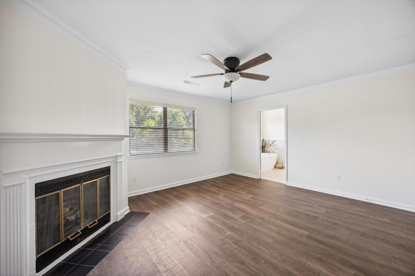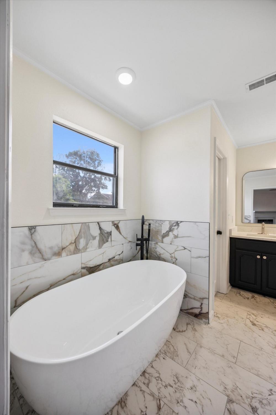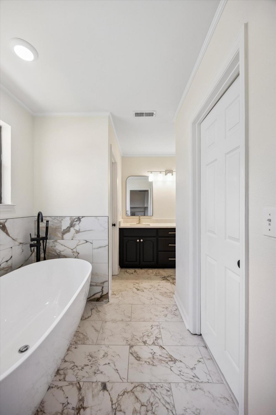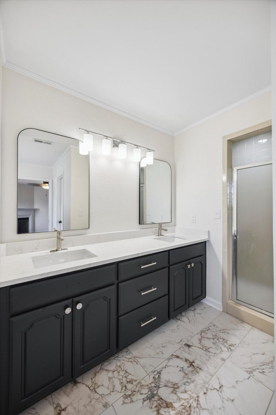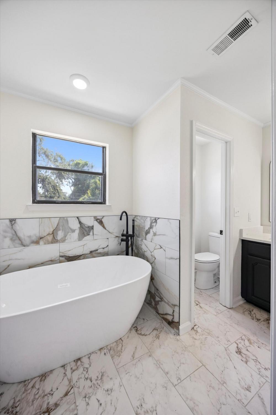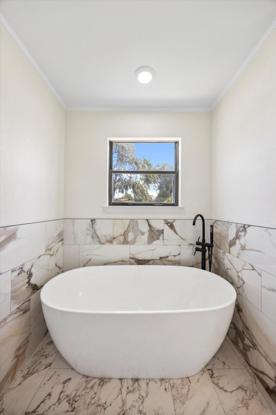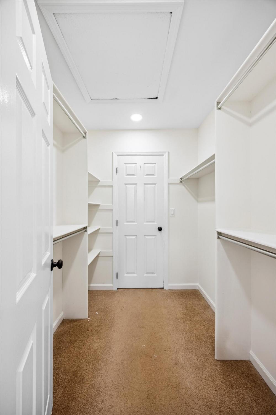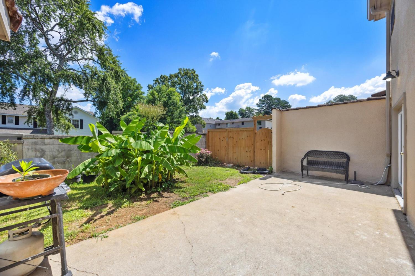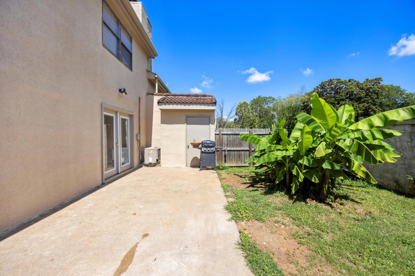 MIDDLE TENNESSEE REAL ESTATE
MIDDLE TENNESSEE REAL ESTATE
2138 Vaden Village Drive, Chattanooga, TN 37421 For Sale
Townhouse
- Townhouse
- Beds: 3
- Baths: 3
- 1,456 sq ft
Description
NEW PRICE and NEW HVAC!! Welcome to this beautifully updated town-home nestled in the heart of highly sought-after East Brainerd! This spacious and inviting home features fresh interior and exterior paint, new flooring throughout, and modernized bathrooms with sleek fixtures and finishes. Step into a bright and cozy living room anchored by a warm fireplace, perfect for relaxing evenings. The fully updated kitchen boasts brand-new appliances and brand-new countertops, and it opens to a convenient laundry room/mudroom that leads into a spacious one-car garage with a brand-new garage door. Upstairs, you'll find a luxurious master suite complete with its own fireplace — a rare and delightful touch! Enjoy outdoor living in the private backyard, which includes a lovely patio ideal for gatherings, plus a convenient storage room for your extra belongings. Best of all, this home is just steps away from the community pool for endless summer fun. Located just minutes from East Brainerd's best shopping, dining, and schools — and with quick access to downtown Chattanooga — this move-in ready town-home truly offers the best of both convenience and comfort. Don't miss your chance to make this exceptional property your new home!
Property Details
Status : Active
Address : 2138 Vaden Village Drive Chattanooga TN 37421
County : Hamilton County, TN
Property Type : Residential
Area : 1,456 sq. ft.
Yard : Back Yard
Year Built : 1985
Exterior Construction : Stucco
Floors : Carpet,Tile,Other
Heat : Central,Heat Pump,Natural Gas
HOA / Subdivision : Vaden Village
Listing Provided by : EXP Realty LLC
MLS Status : Active
Listing # : RTC2899028
Schools near 2138 Vaden Village Drive, Chattanooga, TN 37421 :
Bess T Shepherd Elementary School, Tyner Middle Academy, Tyner Academy
Additional details
Association Fee : $78.00
Association Fee Frequency : Monthly
Heating : Yes
Parking Features : Garage Door Opener,Garage Faces Front,Concrete,Driveway,Paved
Lot Size Area : 0.06 Sq. Ft.
Building Area Total : 1456 Sq. Ft.
Lot Size Acres : 0.06 Acres
Lot Size Dimensions : 28.11X94.50
Living Area : 1456 Sq. Ft.
Lot Features : Level,Other
Common Interest : Condominium
Property Attached : Yes
Office Phone : 8885195113
Number of Bedrooms : 3
Number of Bathrooms : 3
Full Bathrooms : 2
Half Bathrooms : 1
Possession : Close Of Escrow
Cooling : 1
Garage Spaces : 1
Patio and Porch Features : Patio
Levels : Three Or More
Stories : 2
Utilities : Electricity Available,Natural Gas Available,Water Available
Parking Space : 1
Sewer : Public Sewer
Location 2138 Vaden Village Drive, TN 37421
Directions to 2138 Vaden Village Drive, TN 37421
From TN-153 N, take exit 1 to merge onto US-11 N/US-64 E. Slight left onto Hickory Valley Rd, turn left onto Vaden Dr, home will be on the left.
Ready to Start the Conversation?
We're ready when you are.
 © 2026 Listings courtesy of RealTracs, Inc. as distributed by MLS GRID. IDX information is provided exclusively for consumers' personal non-commercial use and may not be used for any purpose other than to identify prospective properties consumers may be interested in purchasing. The IDX data is deemed reliable but is not guaranteed by MLS GRID and may be subject to an end user license agreement prescribed by the Member Participant's applicable MLS. Based on information submitted to the MLS GRID as of January 16, 2026 10:00 AM CST. All data is obtained from various sources and may not have been verified by broker or MLS GRID. Supplied Open House Information is subject to change without notice. All information should be independently reviewed and verified for accuracy. Properties may or may not be listed by the office/agent presenting the information. Some IDX listings have been excluded from this website.
© 2026 Listings courtesy of RealTracs, Inc. as distributed by MLS GRID. IDX information is provided exclusively for consumers' personal non-commercial use and may not be used for any purpose other than to identify prospective properties consumers may be interested in purchasing. The IDX data is deemed reliable but is not guaranteed by MLS GRID and may be subject to an end user license agreement prescribed by the Member Participant's applicable MLS. Based on information submitted to the MLS GRID as of January 16, 2026 10:00 AM CST. All data is obtained from various sources and may not have been verified by broker or MLS GRID. Supplied Open House Information is subject to change without notice. All information should be independently reviewed and verified for accuracy. Properties may or may not be listed by the office/agent presenting the information. Some IDX listings have been excluded from this website.
