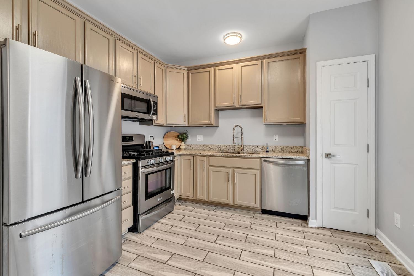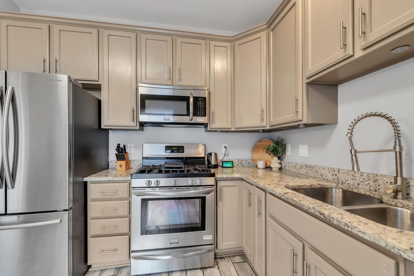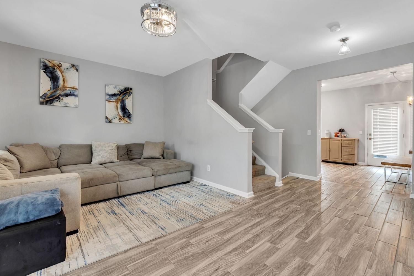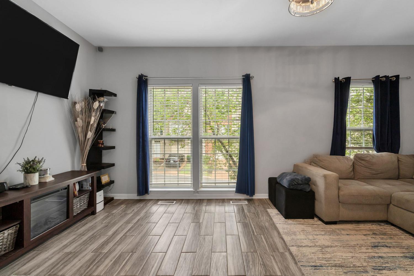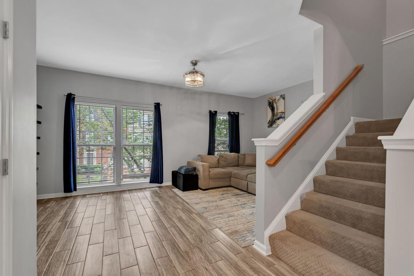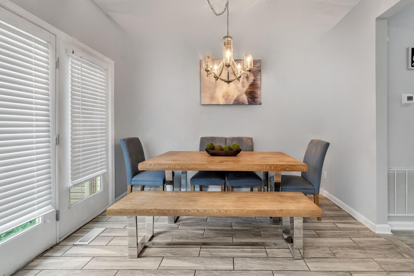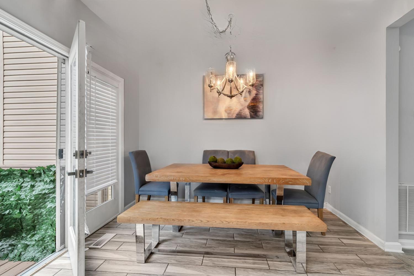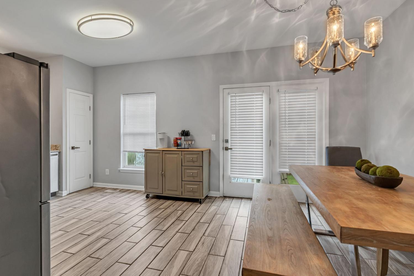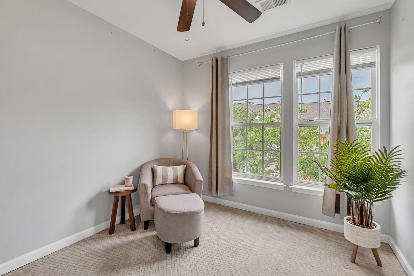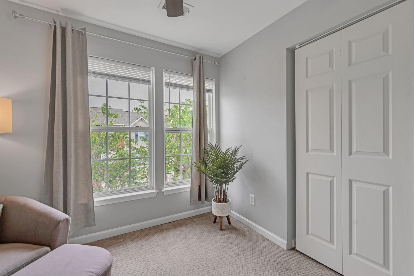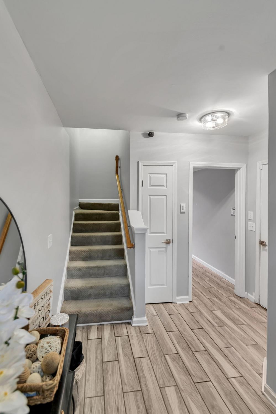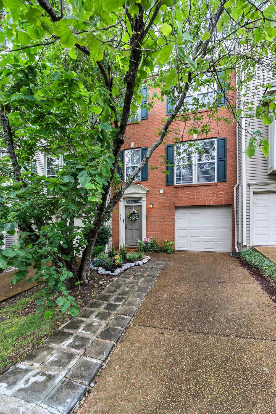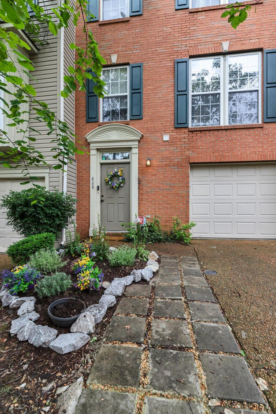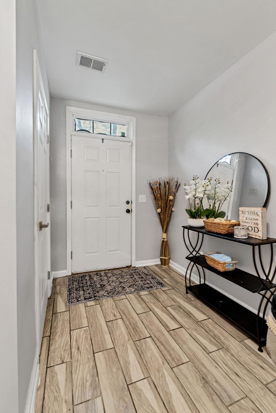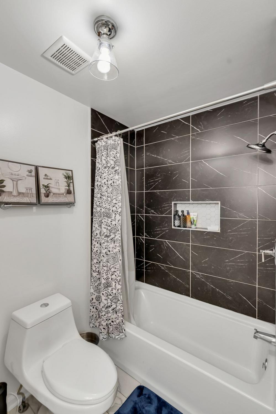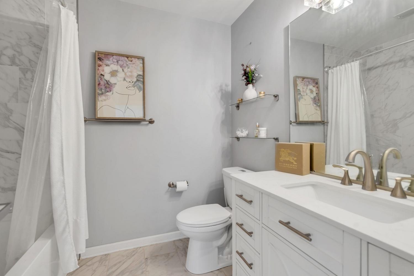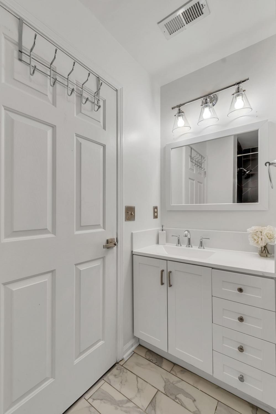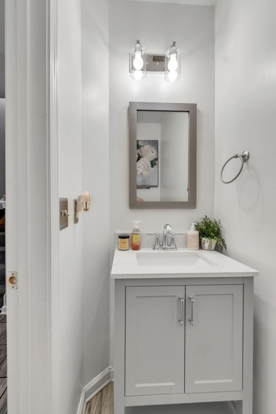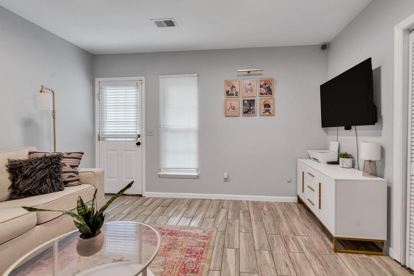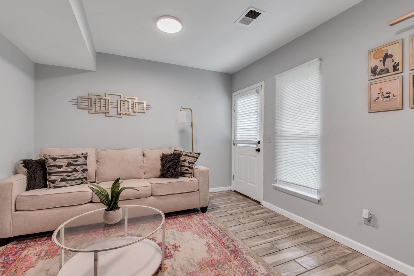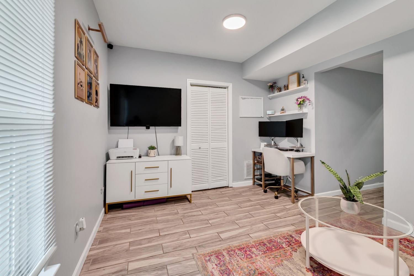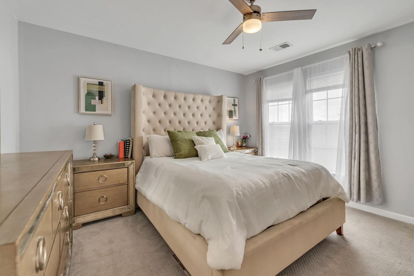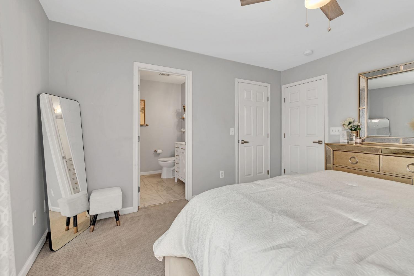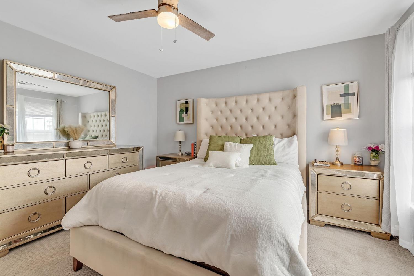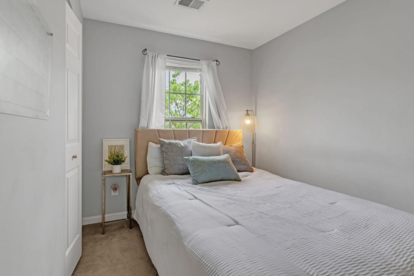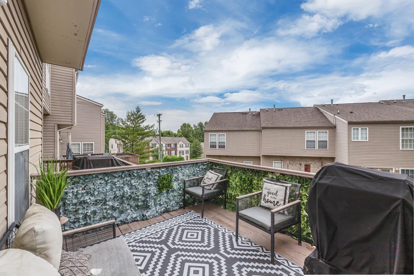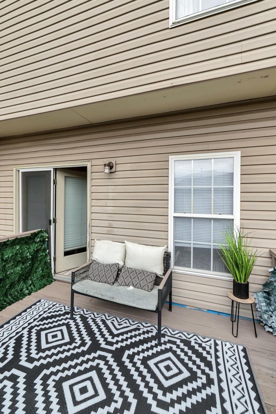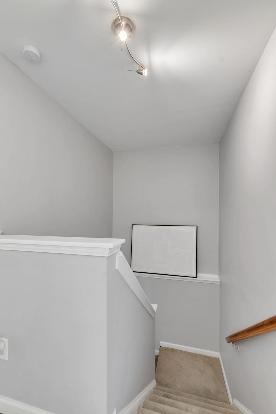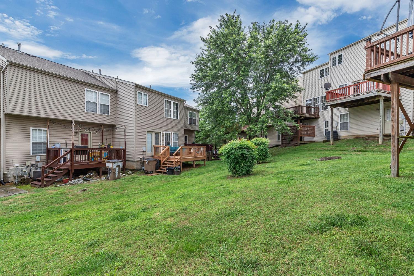 MIDDLE TENNESSEE REAL ESTATE
MIDDLE TENNESSEE REAL ESTATE
5170 Hickory Hollow Pkwy, Antioch, TN 37013 For Sale
Townhouse
- Townhouse
- Beds: 3
- Baths: 3
- 1,642 sq ft
Description
Stylish. Spacious. Everything You Dreamed Of! Welcome to your next chapter in this beautifully updated three-story townhome, where modern design meets everyday comfort in one of Nashville’s most up-and-coming communities. Boasting 3 bedrooms, 2.5 baths, with a flex space and a versatile layout, this home is built for both laid-back living and lively entertaining. Step inside to find natural light pouring through every level, creating a bright and welcoming vibe from the moment you walk in. The main level features a flexible bonus space—perfect for a home office, media room, or even a fourth bedroom- plus a convenient half bath, laundry area, and access to your attached garage. Upstairs, the open-concept heart of the home shines with a sleek kitchen complete with granite countertops, stainless steel appliances, and beautiful cabinetry. Flow easily into your spacious living and dining area—or step out onto your private deck for morning coffee or an evening wind-down. On the top floor, retreat to your serene primary suite with recently updated carpet, a walk-in closet, and a spa-inspired bath with floor-to-ceiling tile and granite vanity. Two additional bedrooms and a second full bath (also with floor-to-ceiling tile) offer plenty of space for guests, kids, or roommates. Located just minutes from Downtown Nashville, major highways, Tanger Outlets, and the booming Century Farms development—you’re in the heart of growth, convenience, and possibility. Bonus: This home qualifies for a $15,000 NO REPAYMENT GRANT—making it even more affordable to own your future. Or ask about the 3.79 Assumable Rate on this home!!!! All appliances are stainless appliances, new HVAC 2022, updated lighting throughout, new carpet 2023 All appliances convey .. Don’t wait—homes like this move fast. Schedule your private tour today!
Property Details
Status : Active
Source : RealTracs, Inc.
County : Davidson County, TN
Property Type : Residential
Area : 1,642 sq. ft.
Year Built : 1999
Exterior Construction : Brick,Vinyl Siding
Floors : Carpet,Laminate,Tile
Heat : Central,Natural Gas
HOA / Subdivision : Hickory Hollow Townhomes Mill Park
Listing Provided by : Compass Tennessee, LLC
MLS Status : Active
Listing # : RTC2899043
Schools near 5170 Hickory Hollow Pkwy, Antioch, TN 37013 :
Eagle View Elementary School, Antioch Middle, Cane Ridge High School
Additional details
Association Fee : $160.00
Association Fee Frequency : Monthly
Heating : Yes
Parking Features : Garage Faces Front
Lot Size Area : 0.01 Sq. Ft.
Building Area Total : 1642 Sq. Ft.
Lot Size Acres : 0.01 Acres
Living Area : 1642 Sq. Ft.
Common Interest : Condominium
Property Attached : Yes
Office Phone : 6154755616
Number of Bedrooms : 3
Number of Bathrooms : 3
Full Bathrooms : 2
Half Bathrooms : 1
Possession : Close Of Escrow
Cooling : 1
Garage Spaces : 1
Patio and Porch Features : Deck,Patio
Levels : One
Basement : Slab
Stories : 3
Utilities : Water Available,Cable Connected
Parking Space : 2
Sewer : Public Sewer
Location 5170 Hickory Hollow Pkwy, TN 37013
Directions to 5170 Hickory Hollow Pkwy, TN 37013
From | 24 E, exit Bell rd. From Bell Rd. make a left. go 0.1 mile and make a left on Hickory Hollow Pkwy. go 0.4 miles and subdivision is on your right. Look for Unit 809
Ready to Start the Conversation?
We're ready when you are.
 © 2025 Listings courtesy of RealTracs, Inc. as distributed by MLS GRID. IDX information is provided exclusively for consumers' personal non-commercial use and may not be used for any purpose other than to identify prospective properties consumers may be interested in purchasing. The IDX data is deemed reliable but is not guaranteed by MLS GRID and may be subject to an end user license agreement prescribed by the Member Participant's applicable MLS. Based on information submitted to the MLS GRID as of July 19, 2025 10:00 AM CST. All data is obtained from various sources and may not have been verified by broker or MLS GRID. Supplied Open House Information is subject to change without notice. All information should be independently reviewed and verified for accuracy. Properties may or may not be listed by the office/agent presenting the information. Some IDX listings have been excluded from this website.
© 2025 Listings courtesy of RealTracs, Inc. as distributed by MLS GRID. IDX information is provided exclusively for consumers' personal non-commercial use and may not be used for any purpose other than to identify prospective properties consumers may be interested in purchasing. The IDX data is deemed reliable but is not guaranteed by MLS GRID and may be subject to an end user license agreement prescribed by the Member Participant's applicable MLS. Based on information submitted to the MLS GRID as of July 19, 2025 10:00 AM CST. All data is obtained from various sources and may not have been verified by broker or MLS GRID. Supplied Open House Information is subject to change without notice. All information should be independently reviewed and verified for accuracy. Properties may or may not be listed by the office/agent presenting the information. Some IDX listings have been excluded from this website.
