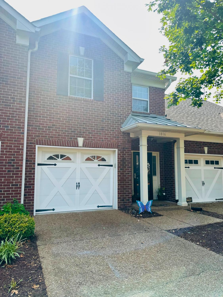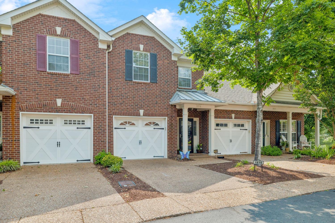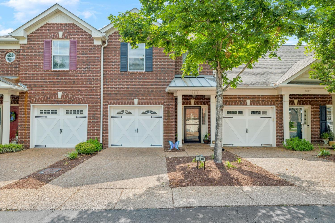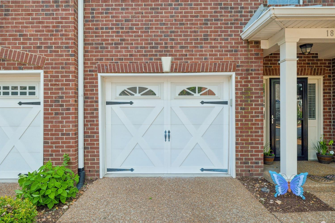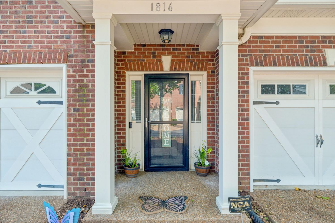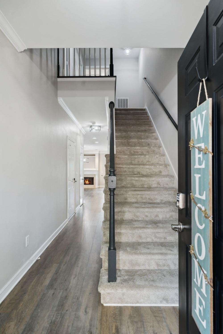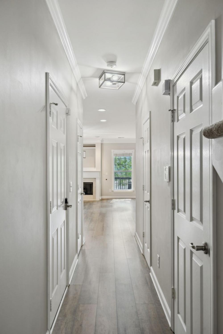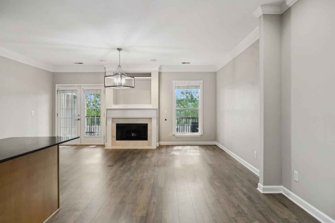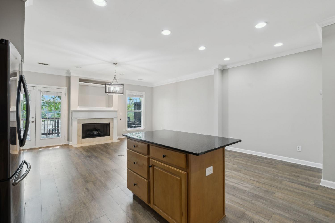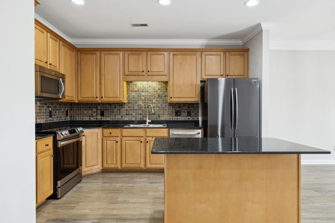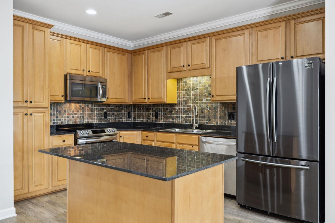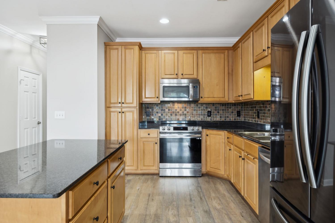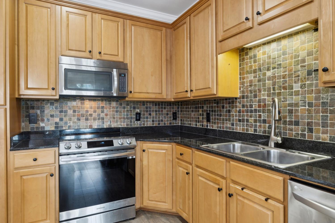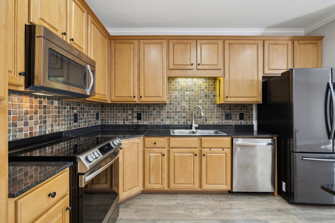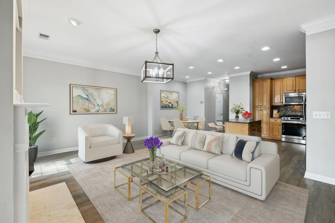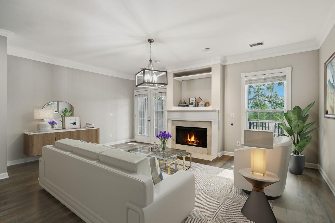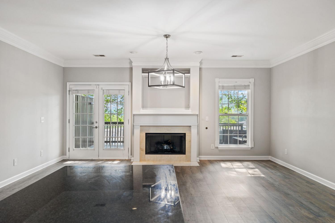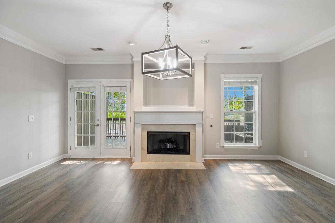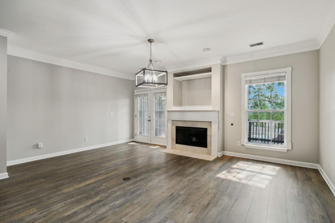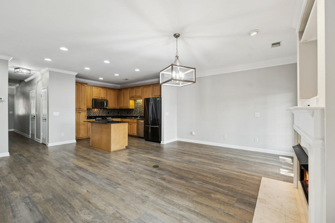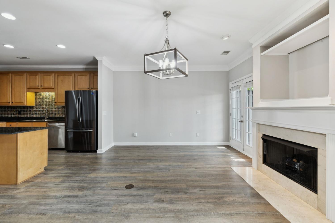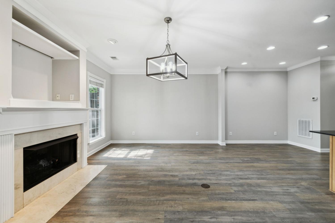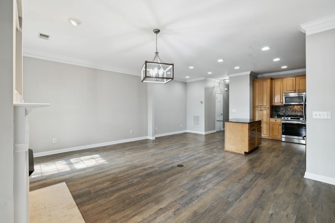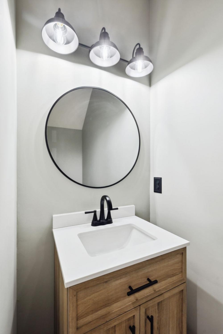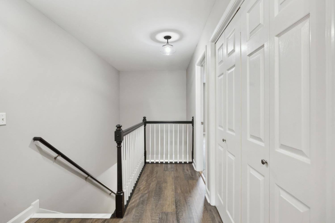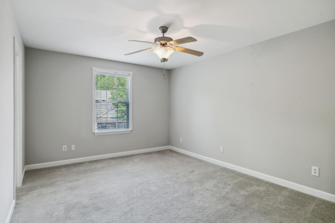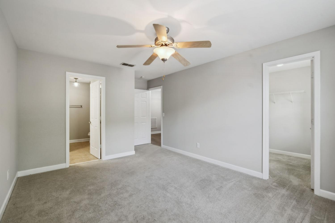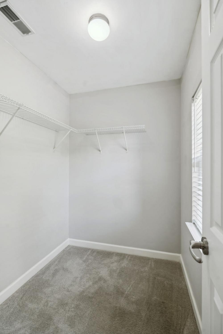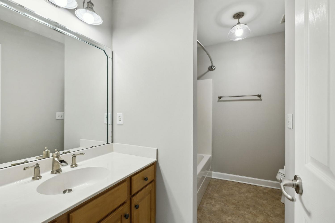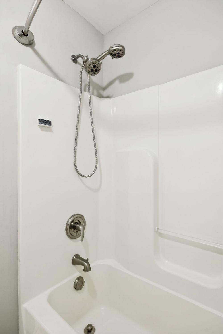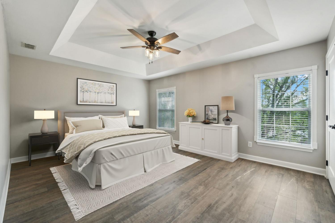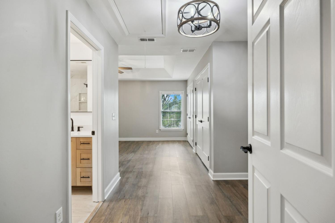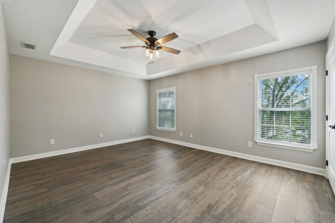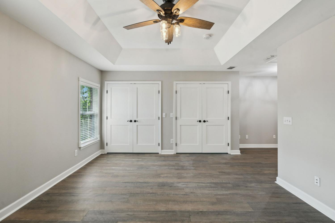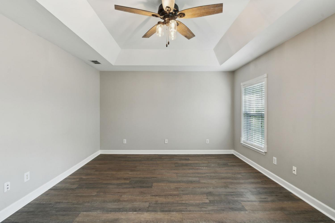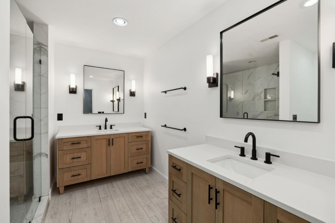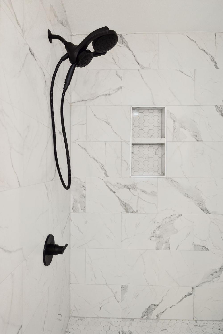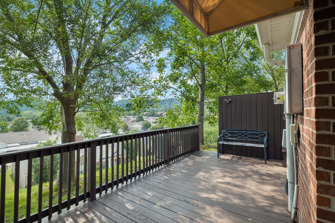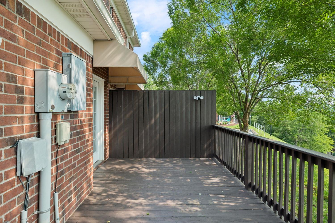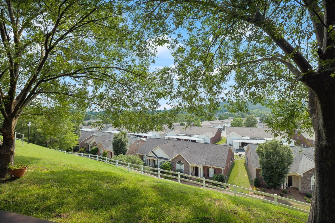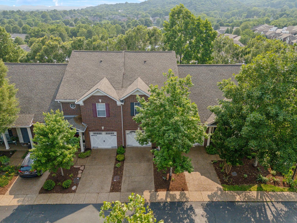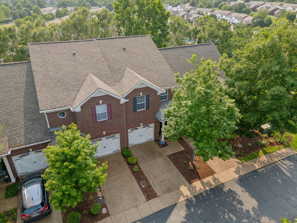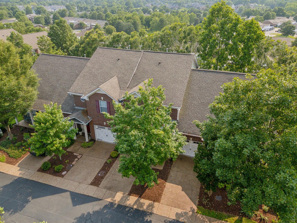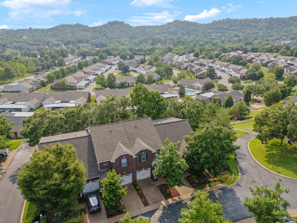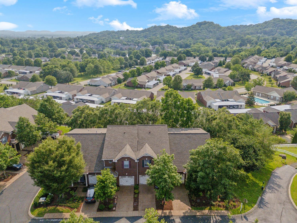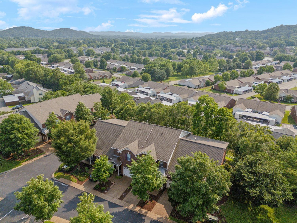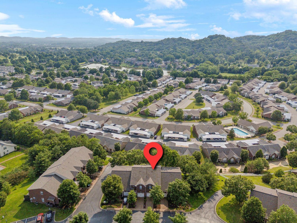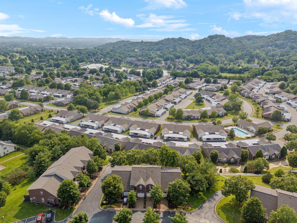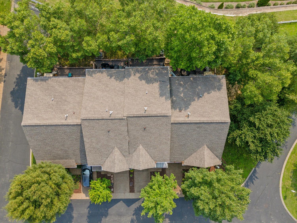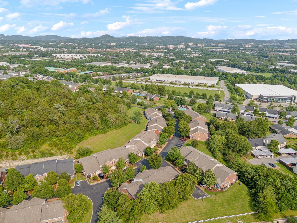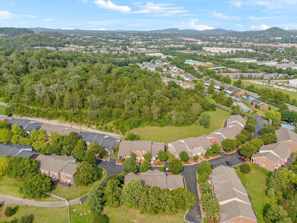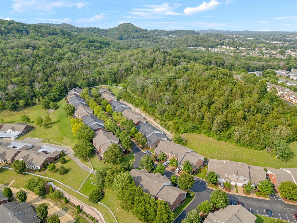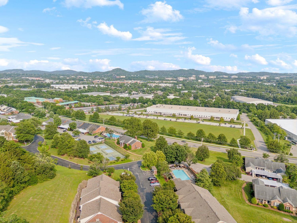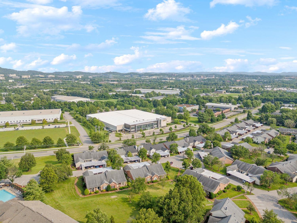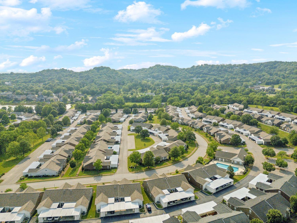 MIDDLE TENNESSEE REAL ESTATE
MIDDLE TENNESSEE REAL ESTATE
1816 Brentwood Pointe, Franklin, TN 37067 For Sale
Townhouse
- Townhouse
- Beds: 2
- Baths: 3
- 1,553 sq ft
Description
Discover custom upgrades in this beautifully reimagined townhome, ideally located in the sought-after “The View”. Just minutes from I-65, top-rated schools, downtown Franklin, and upscale Cool Springs dining and shopping, this move-in-ready home blends location, comfort, and design. The expanded primary suite features new hardwood floors and a spa-like en-suite bath with custom tile, elegant vanities, and a walk-in shower. The kitchen offers 42" cabinets, sleek counters, high-end range with a built-in air fryer and dual oven functionality—ideal for effortless everyday cooking or entertaining and premium lighting throughout. You'll also find new carpeting, updated half bath, crown molding across the main level, and a brand-new HVAC system for year-round efficiency. Step onto your private deck to enjoy sweeping sunset views or relax in a community with pool, just a few of the many amenities offered by the HOA in addition to their excellent grounds-keeping and exterior care and maintenance. A one-car garage adds convenience and storage. With no detail overlooked, this home is a rare find—kindly updated, perfectly located, and ready for its next chapter.
Property Details
Status : Active
Source : RealTracs, Inc.
County : Williamson County, TN
Property Type : Residential
Area : 1,553 sq. ft.
Year Built : 2005
Exterior Construction : Brick
Floors : Carpet,Wood,Tile
Heat : Central
HOA / Subdivision : Brentwood Pointe 3
Listing Provided by : Tyler York Real Estate Brokers, LLC
MLS Status : Active
Listing # : RTC2899054
Schools near 1816 Brentwood Pointe, Franklin, TN 37067 :
Johnson Elementary, Freedom Middle School, Centennial High School
Additional details
Association Fee : $330.00
Association Fee Frequency : Monthly
Heating : Yes
Parking Features : Garage Door Opener,Garage Faces Front
Lot Size Area : 0.02 Sq. Ft.
Building Area Total : 1553 Sq. Ft.
Lot Size Acres : 0.02 Acres
Living Area : 1553 Sq. Ft.
Common Interest : Condominium
Property Attached : Yes
Office Phone : 6152008679
Number of Bedrooms : No
Number of Bathrooms : 3
Full Bathrooms : 2
Half Bathrooms : 1
Possession : Close Of Escrow
Cooling : 1
Garage Spaces : 1
Architectural Style : Contemporary
Patio and Porch Features : Deck
Levels : Two
Basement : Slab
Stories : 2
Utilities : Water Available
Parking Space : 1
Sewer : Public Sewer
Location 1816 Brentwood Pointe, TN 37067
Directions to 1816 Brentwood Pointe, TN 37067
Take Interstate 65 South to the Moores Lane West exit. Turn left onto General George Patton Drive. Turn right into The View neighborhood/subdivision. Bear left as you enter the neighborhood. The destination property will be on your left side.
Ready to Start the Conversation?
We're ready when you are.
 © 2025 Listings courtesy of RealTracs, Inc. as distributed by MLS GRID. IDX information is provided exclusively for consumers' personal non-commercial use and may not be used for any purpose other than to identify prospective properties consumers may be interested in purchasing. The IDX data is deemed reliable but is not guaranteed by MLS GRID and may be subject to an end user license agreement prescribed by the Member Participant's applicable MLS. Based on information submitted to the MLS GRID as of July 19, 2025 10:00 AM CST. All data is obtained from various sources and may not have been verified by broker or MLS GRID. Supplied Open House Information is subject to change without notice. All information should be independently reviewed and verified for accuracy. Properties may or may not be listed by the office/agent presenting the information. Some IDX listings have been excluded from this website.
© 2025 Listings courtesy of RealTracs, Inc. as distributed by MLS GRID. IDX information is provided exclusively for consumers' personal non-commercial use and may not be used for any purpose other than to identify prospective properties consumers may be interested in purchasing. The IDX data is deemed reliable but is not guaranteed by MLS GRID and may be subject to an end user license agreement prescribed by the Member Participant's applicable MLS. Based on information submitted to the MLS GRID as of July 19, 2025 10:00 AM CST. All data is obtained from various sources and may not have been verified by broker or MLS GRID. Supplied Open House Information is subject to change without notice. All information should be independently reviewed and verified for accuracy. Properties may or may not be listed by the office/agent presenting the information. Some IDX listings have been excluded from this website.
