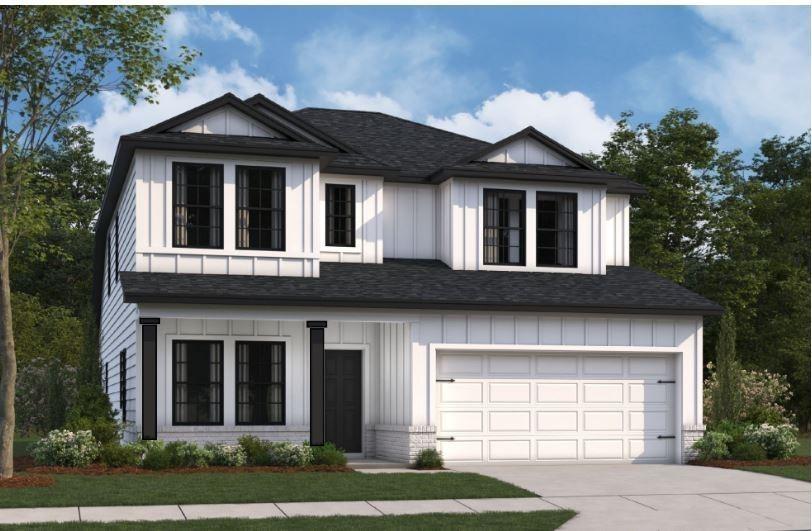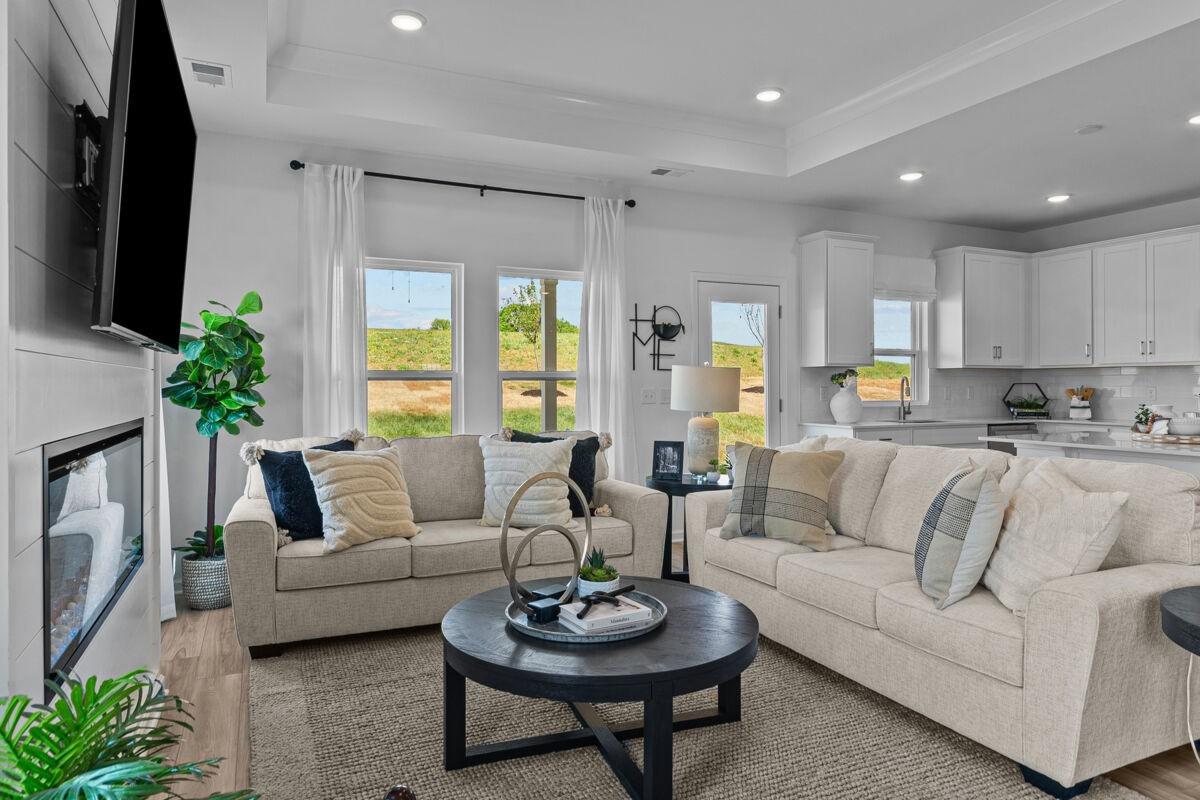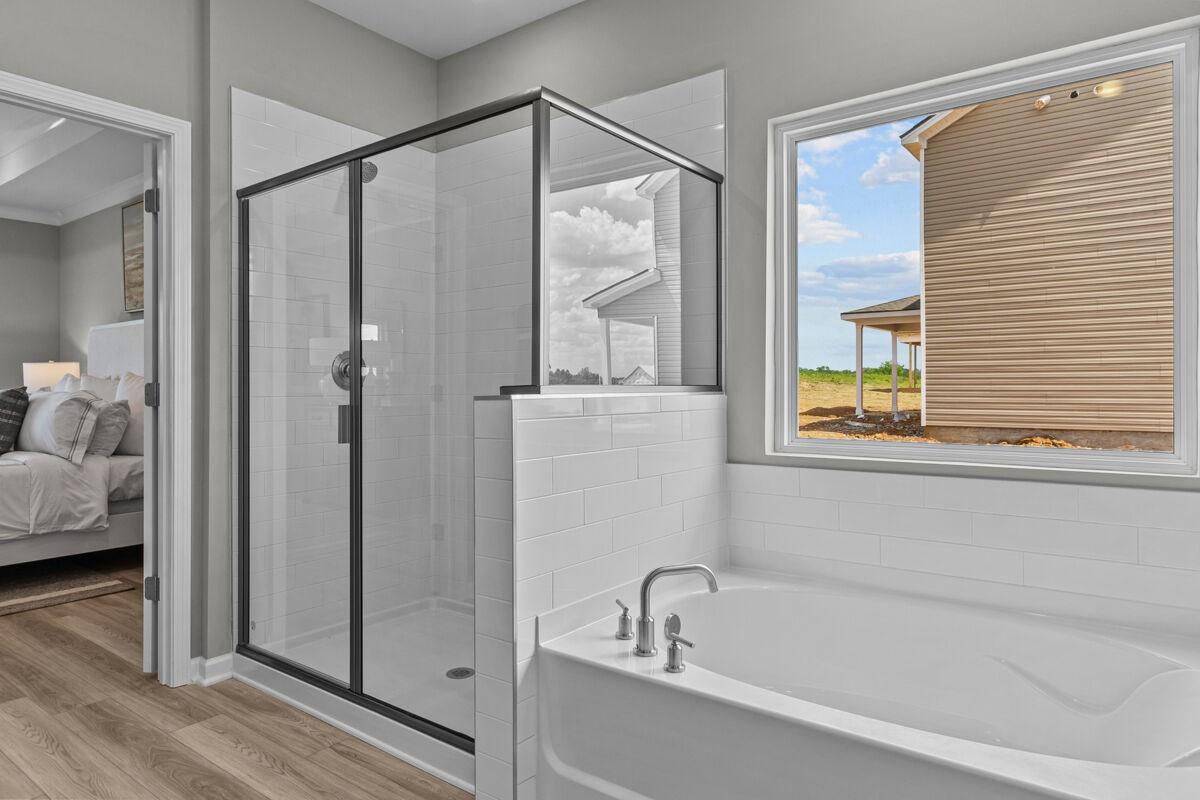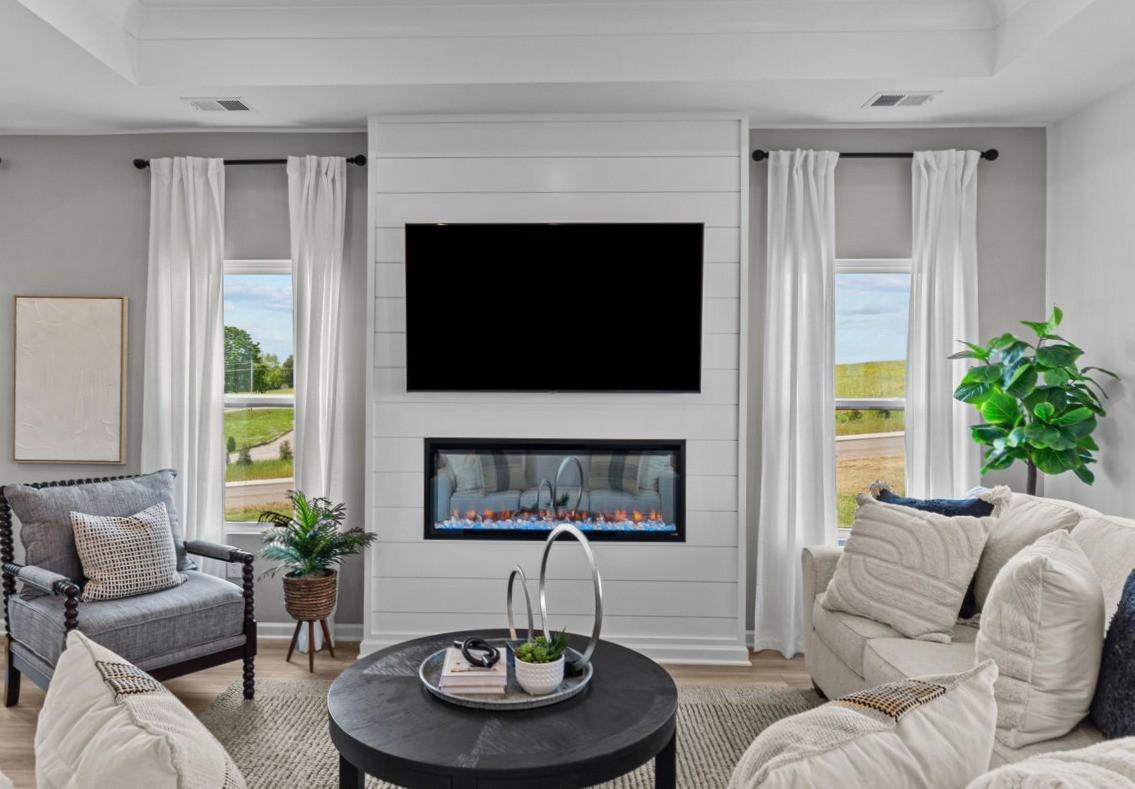 MIDDLE TENNESSEE REAL ESTATE
MIDDLE TENNESSEE REAL ESTATE
221 Conger Drive, Lebanon, TN 37087 For Sale
Single Family Residence
- Single Family Residence
- Beds: 5
- Baths: 3
- 2,758 sq ft
Description
Ask us about our Exclusive Hot Summer Savings Sales Event where YOU can save THOUSANDS for a limited time. Welcome to Barton’s Mill by M/I Homes, an exciting new community nestled in the heart of Lebanon, just minutes from Jones Brummett Elementary and less than 5 miles from I-40—the perfect blend of convenience and comfort.Well thought out floor plans with elevated exteriors - offering several variations of white homes with black accents and black homes with cedar accents. Enter through the stunning 8' tall front door and find a rare 5th bedroom on the main level. Spacious open concept with a designated dining room that could double as a home office if needed. Everything you need in this fully loaded kitchen complete with modern cabinets, quartz countertops, and a modern backsplash that will wow everyone. The owner's suite upstairs is a DREAM with overly accommodating square footage in all areas - you have to check the room dimensions and walk-in closest on this one- fit for a KING! Deluxe bath offers both a shower and separate tub. The multi-use loft space is a great place to entertain or enjoy your favorite hobby. We are available 7 days a week to meet virtually for preliminary information or to walk homesites with you.
Property Details
Status : Active
Source : RealTracs, Inc.
County : Wilson County, TN
Property Type : Residential
Area : 2,758 sq. ft.
Year Built : 2025
Exterior Construction : Fiber Cement,Brick
Floors : Carpet,Tile,Vinyl
Heat : Central,Natural Gas
HOA / Subdivision : Barton's Mill
Listing Provided by : M/I HOMES OF NASHVILLE LLC
MLS Status : Active
Listing # : RTC2899187
Schools near 221 Conger Drive, Lebanon, TN 37087 :
Jones Brummett Elementary School, Walter J. Baird Middle School, Lebanon High School
Additional details
Association Fee : $50.00
Association Fee Frequency : Monthly
Heating : Yes
Parking Features : Garage Faces Front
Building Area Total : 2758 Sq. Ft.
Lot Size Dimensions : 50x138
Living Area : 2758 Sq. Ft.
Lot Features : Level
Office Phone : 6292359199
Number of Bedrooms : 5
Number of Bathrooms : 3
Full Bathrooms : 3
Possession : Close Of Escrow
Cooling : 1
Garage Spaces : 2
New Construction : 1
Patio and Porch Features : Patio,Covered
Levels : Two
Basement : Slab
Stories : 2
Utilities : Water Available
Parking Space : 2
Sewer : Public Sewer
Location 221 Conger Drive, TN 37087
Directions to 221 Conger Drive, TN 37087
From I40 - Exit South Hartmann Dr - Turn Left toward S Hartmann Dr 141 ft Turn right toward S Hartmann Dr 433 ft Turn right onto S Hartmann Dr 4.0 mi Turn right onto Coles Ferry Pike 0.2 mi Turn Right onto Hamilton Ln
Ready to Start the Conversation?
We're ready when you are.
 © 2025 Listings courtesy of RealTracs, Inc. as distributed by MLS GRID. IDX information is provided exclusively for consumers' personal non-commercial use and may not be used for any purpose other than to identify prospective properties consumers may be interested in purchasing. The IDX data is deemed reliable but is not guaranteed by MLS GRID and may be subject to an end user license agreement prescribed by the Member Participant's applicable MLS. Based on information submitted to the MLS GRID as of July 24, 2025 10:00 PM CST. All data is obtained from various sources and may not have been verified by broker or MLS GRID. Supplied Open House Information is subject to change without notice. All information should be independently reviewed and verified for accuracy. Properties may or may not be listed by the office/agent presenting the information. Some IDX listings have been excluded from this website.
© 2025 Listings courtesy of RealTracs, Inc. as distributed by MLS GRID. IDX information is provided exclusively for consumers' personal non-commercial use and may not be used for any purpose other than to identify prospective properties consumers may be interested in purchasing. The IDX data is deemed reliable but is not guaranteed by MLS GRID and may be subject to an end user license agreement prescribed by the Member Participant's applicable MLS. Based on information submitted to the MLS GRID as of July 24, 2025 10:00 PM CST. All data is obtained from various sources and may not have been verified by broker or MLS GRID. Supplied Open House Information is subject to change without notice. All information should be independently reviewed and verified for accuracy. Properties may or may not be listed by the office/agent presenting the information. Some IDX listings have been excluded from this website.



















