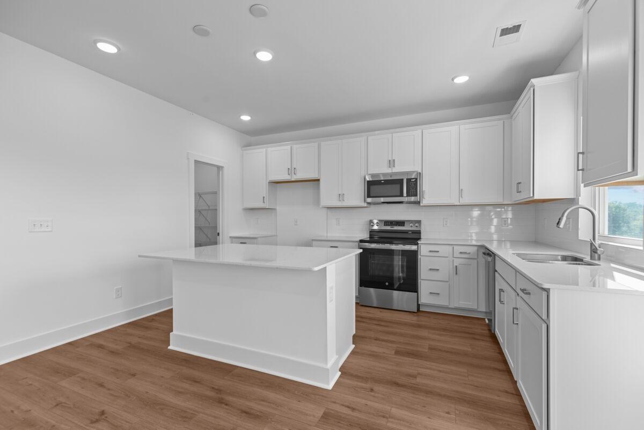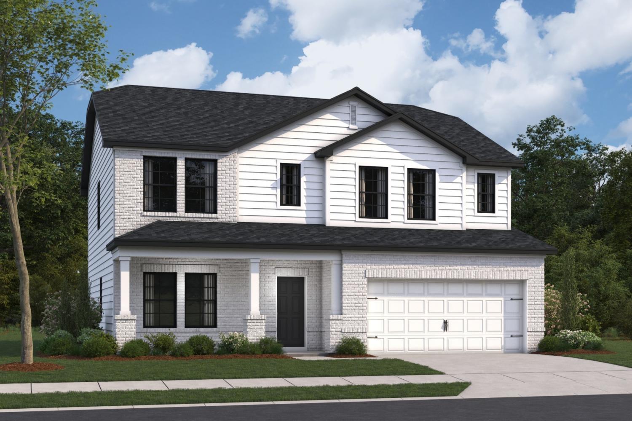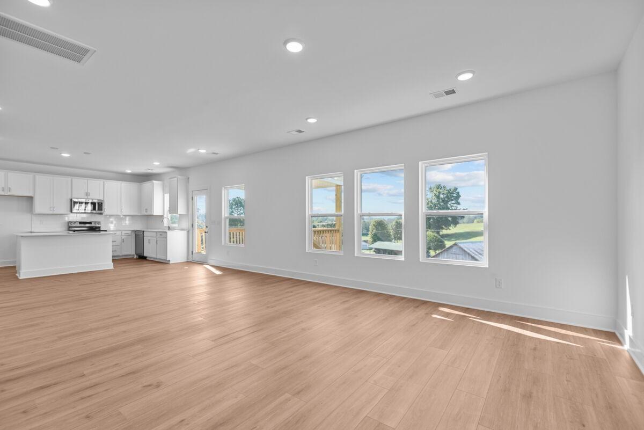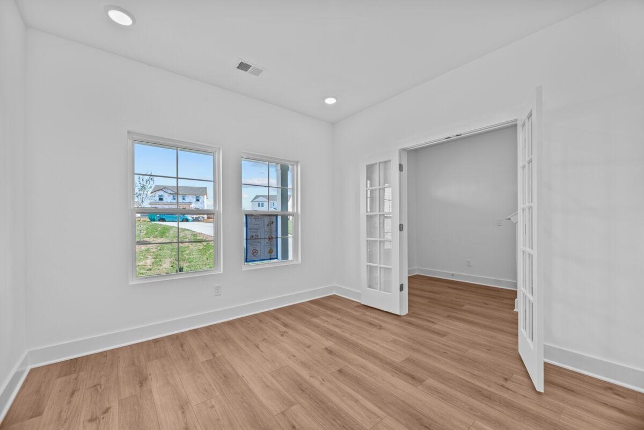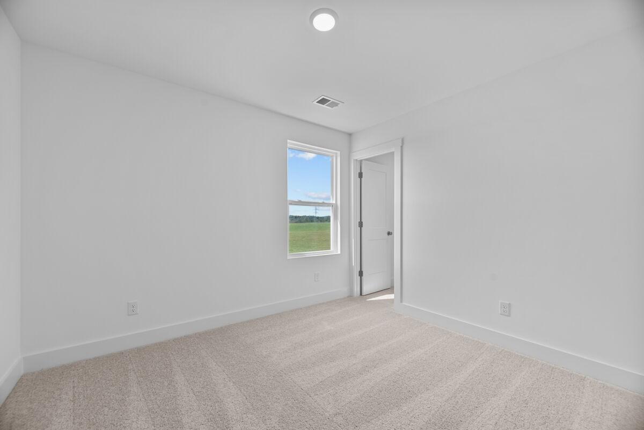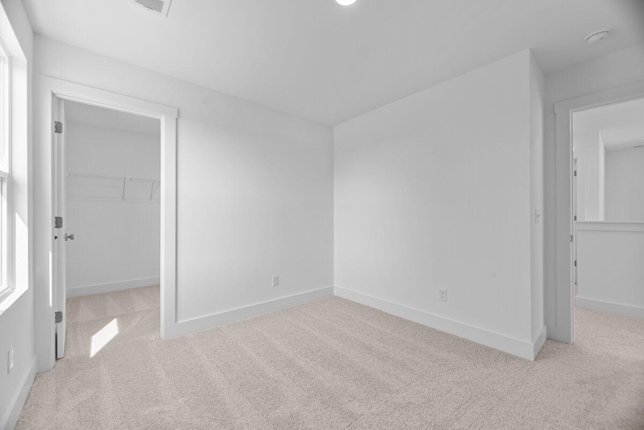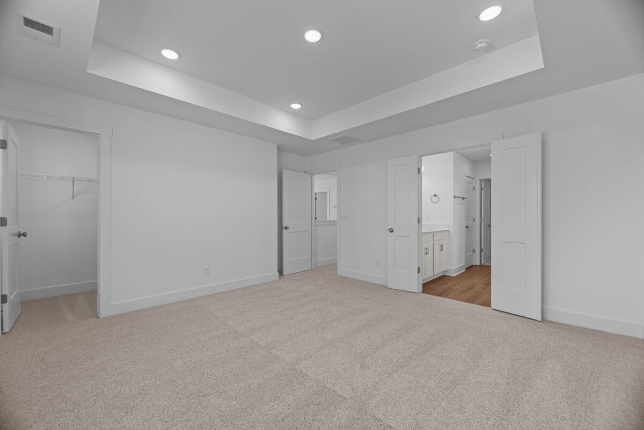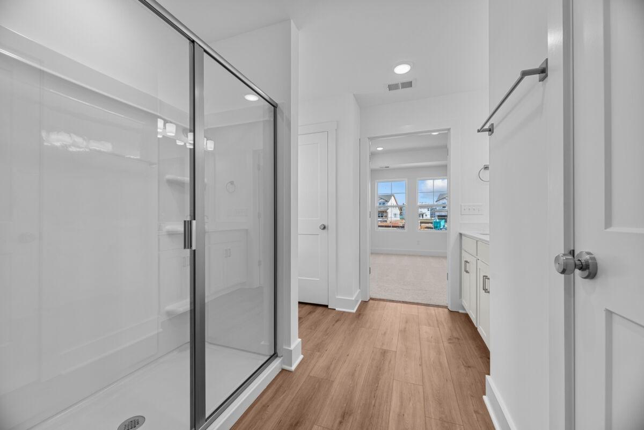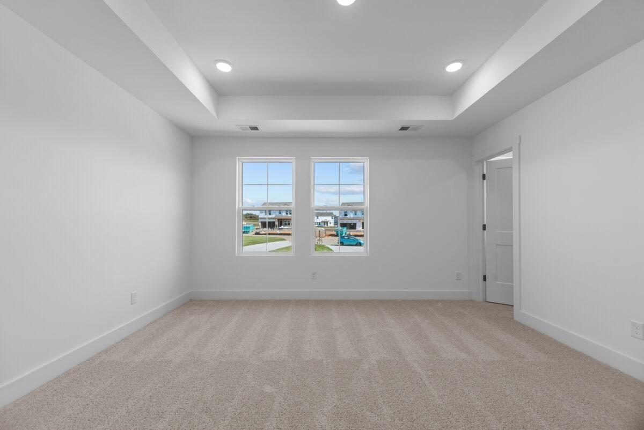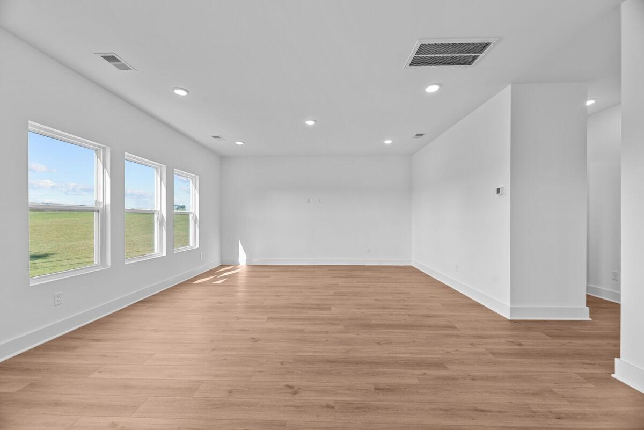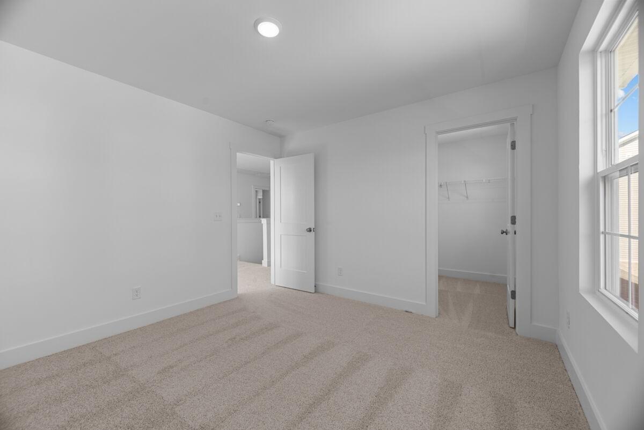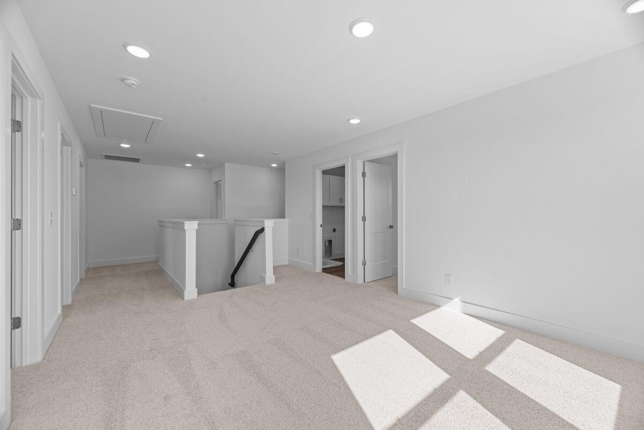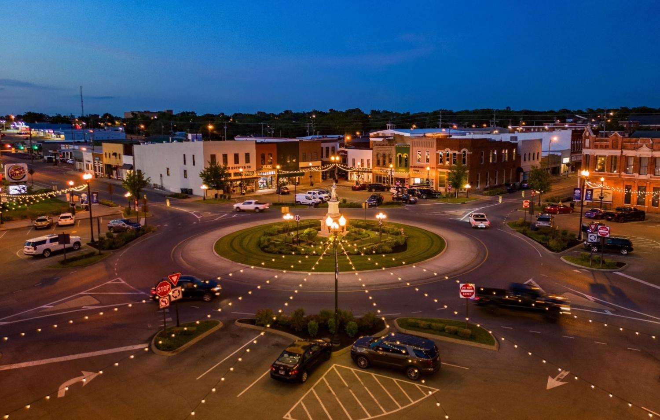 MIDDLE TENNESSEE REAL ESTATE
MIDDLE TENNESSEE REAL ESTATE
2436T Hamilton Lane, Lebanon, TN 37087 For Sale
Single Family Residence
- Single Family Residence
- Beds: 4
- Baths: 3
- 2,495 sq ft
Description
Customize your favorite plan- choose your favorite homesite, structural options, and design! If you are looking for closet space- you have found it! Step inside the Tipton floorplan—a thoughtfully designed home featuring a second-level owner’s suite, a spacious loft ideal for a game room, and four walk-in closets for ample storage. A flex room at the entry offers the perfect space for a home office or can be upgraded to a fifth bedroom with a full bath for even more flexibility. At the heart of the home, you’ll find an open-concept living space designed for entertaining. The kitchen is a true showstopper—complete with sleek countertops, generous cabinet space, and additional seating for casual dining or gathering. With a range of personalization options and upgrades, you can design a home that fits your unique lifestyle. We’re available 7 days a week for virtual consultations or on-site tours to walk homesites and answer any questions you have. Ask us about our Exclusive Hot Summer Savings Sales Event where YOU can save THOUSANDS for a limited time. Welcome to Barton’s Mill by M/I Homes, an exciting new community nestled in the heart of Lebanon, just minutes from Jones Brummett Elementary and less than 5 miles from I-40—the perfect blend of convenience and comfort. This community showcases a modern, upscale aesthetic with clean black-and-white finishes accented by rich cedar columns, creating a timeless curb appeal.
Property Details
Status : Active
Source : RealTracs, Inc.
County : Wilson County, TN
Property Type : Residential
Area : 2,495 sq. ft.
Year Built : 2025
Exterior Construction : Fiber Cement,Brick
Floors : Carpet,Vinyl
Heat : Central,Electric,Zoned
HOA / Subdivision : Barton's Mill
Listing Provided by : M/I HOMES OF NASHVILLE LLC
MLS Status : Active
Listing # : RTC2899190
Schools near 2436T Hamilton Lane, Lebanon, TN 37087 :
Jones Brummett Elementary School, Walter J. Baird Middle School, Lebanon High School
Additional details
Association Fee : $50.00
Association Fee Frequency : Monthly
Heating : Yes
Parking Features : Garage Door Opener,Garage Faces Front
Building Area Total : 2495 Sq. Ft.
Living Area : 2495 Sq. Ft.
Office Phone : 6292359199
Number of Bedrooms : 4
Number of Bathrooms : 3
Full Bathrooms : 2
Half Bathrooms : 1
Possession : Close Of Escrow
Cooling : 1
Garage Spaces : 2
New Construction : 1
Patio and Porch Features : Patio,Covered
Levels : Two
Basement : Slab
Stories : 2
Utilities : Water Available
Parking Space : 2
Sewer : Public Sewer
Location 2436T Hamilton Lane, TN 37087
Directions to 2436T Hamilton Lane, TN 37087
From I40 - Exit South Hartmann Dr - Turn Left toward S Hartmann Dr 141 ft Turn right toward S Hartmann Dr 433 ft Turn right onto S Hartmann Dr 4.0 mi Turn right onto Coles Ferry Pike 0.2 mi Turn Right onto Hamilton Ln
Ready to Start the Conversation?
We're ready when you are.
 © 2025 Listings courtesy of RealTracs, Inc. as distributed by MLS GRID. IDX information is provided exclusively for consumers' personal non-commercial use and may not be used for any purpose other than to identify prospective properties consumers may be interested in purchasing. The IDX data is deemed reliable but is not guaranteed by MLS GRID and may be subject to an end user license agreement prescribed by the Member Participant's applicable MLS. Based on information submitted to the MLS GRID as of July 24, 2025 10:00 PM CST. All data is obtained from various sources and may not have been verified by broker or MLS GRID. Supplied Open House Information is subject to change without notice. All information should be independently reviewed and verified for accuracy. Properties may or may not be listed by the office/agent presenting the information. Some IDX listings have been excluded from this website.
© 2025 Listings courtesy of RealTracs, Inc. as distributed by MLS GRID. IDX information is provided exclusively for consumers' personal non-commercial use and may not be used for any purpose other than to identify prospective properties consumers may be interested in purchasing. The IDX data is deemed reliable but is not guaranteed by MLS GRID and may be subject to an end user license agreement prescribed by the Member Participant's applicable MLS. Based on information submitted to the MLS GRID as of July 24, 2025 10:00 PM CST. All data is obtained from various sources and may not have been verified by broker or MLS GRID. Supplied Open House Information is subject to change without notice. All information should be independently reviewed and verified for accuracy. Properties may or may not be listed by the office/agent presenting the information. Some IDX listings have been excluded from this website.
