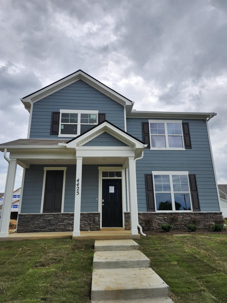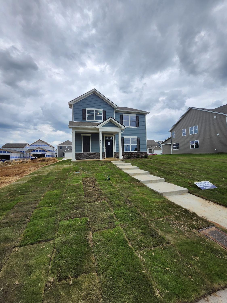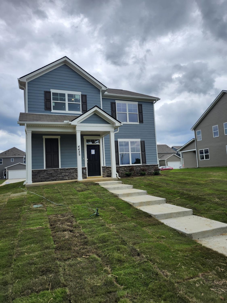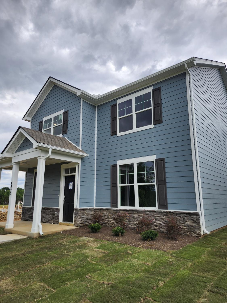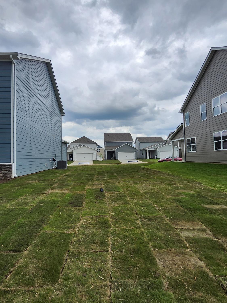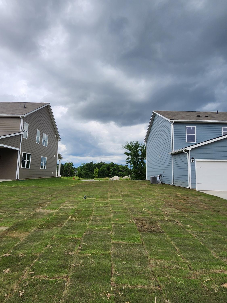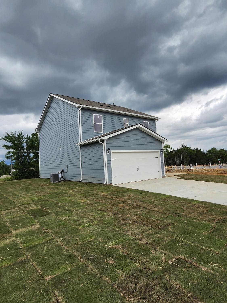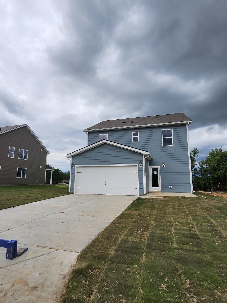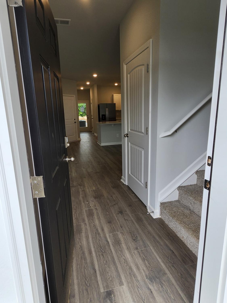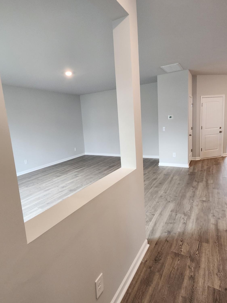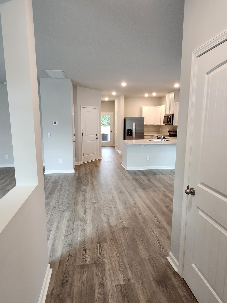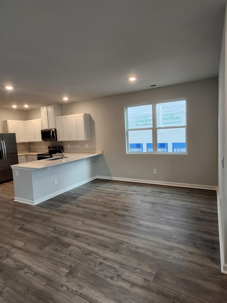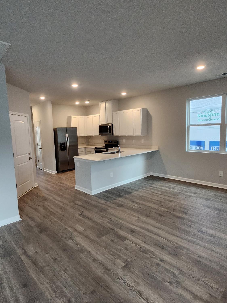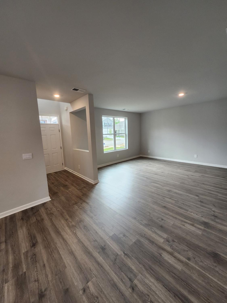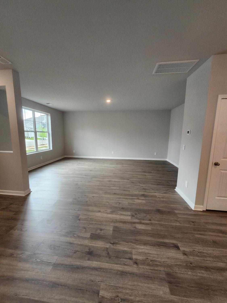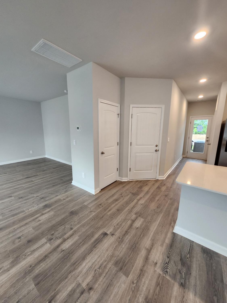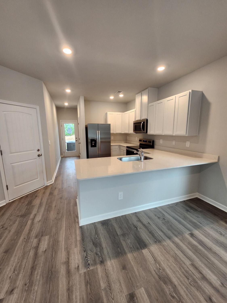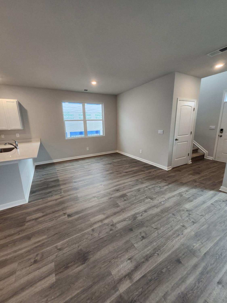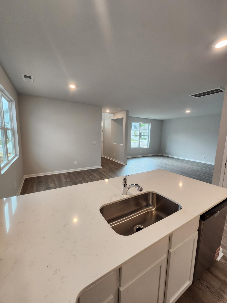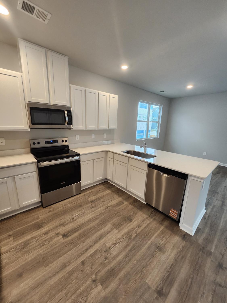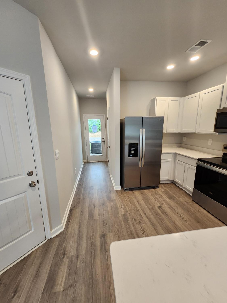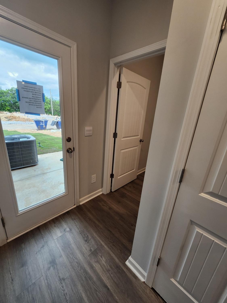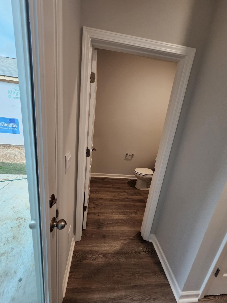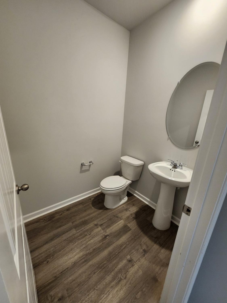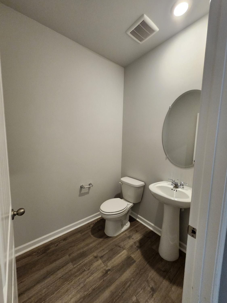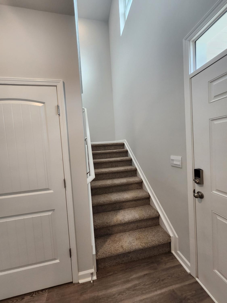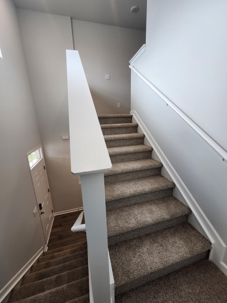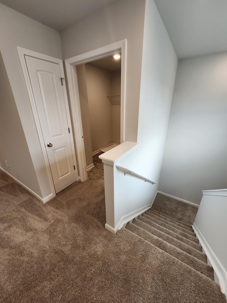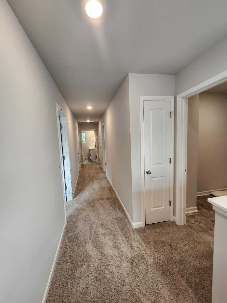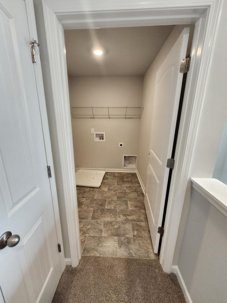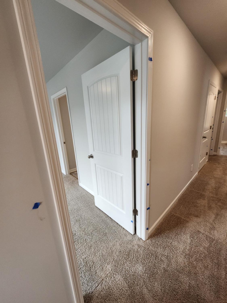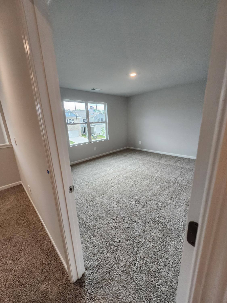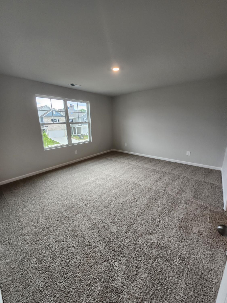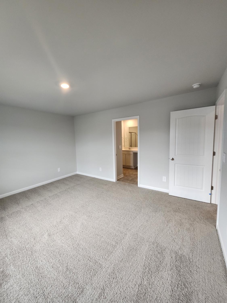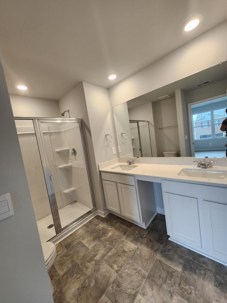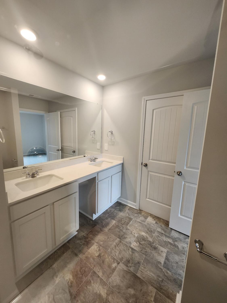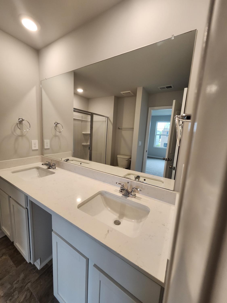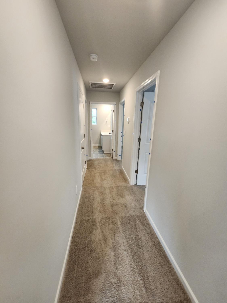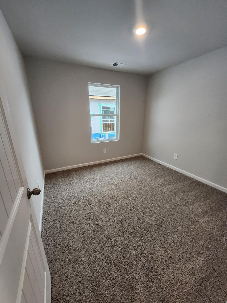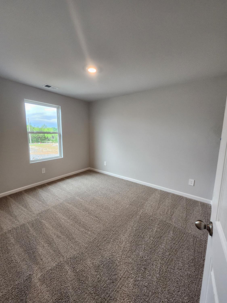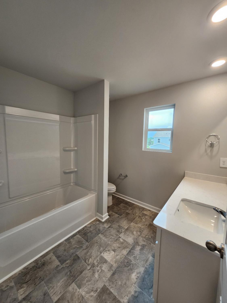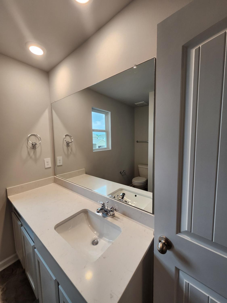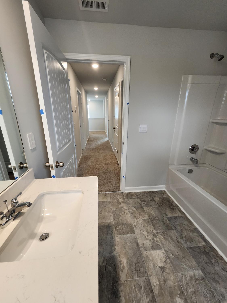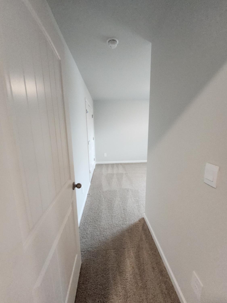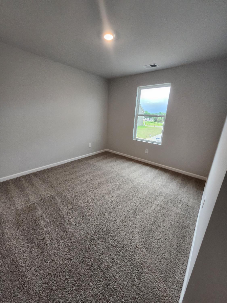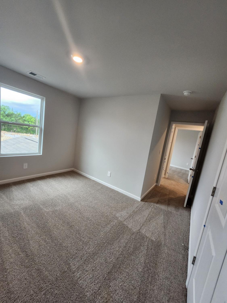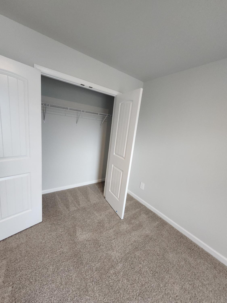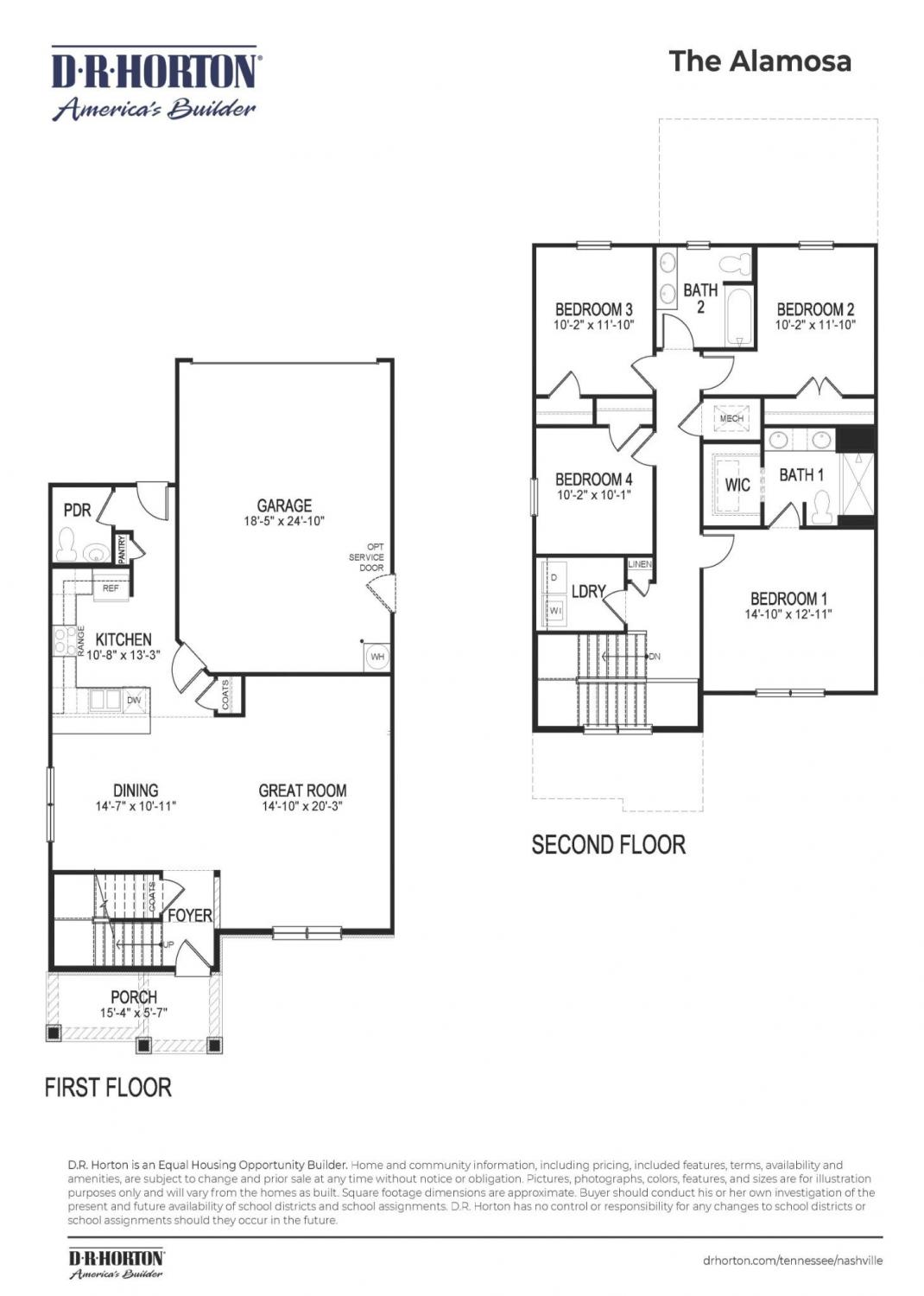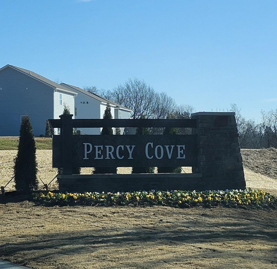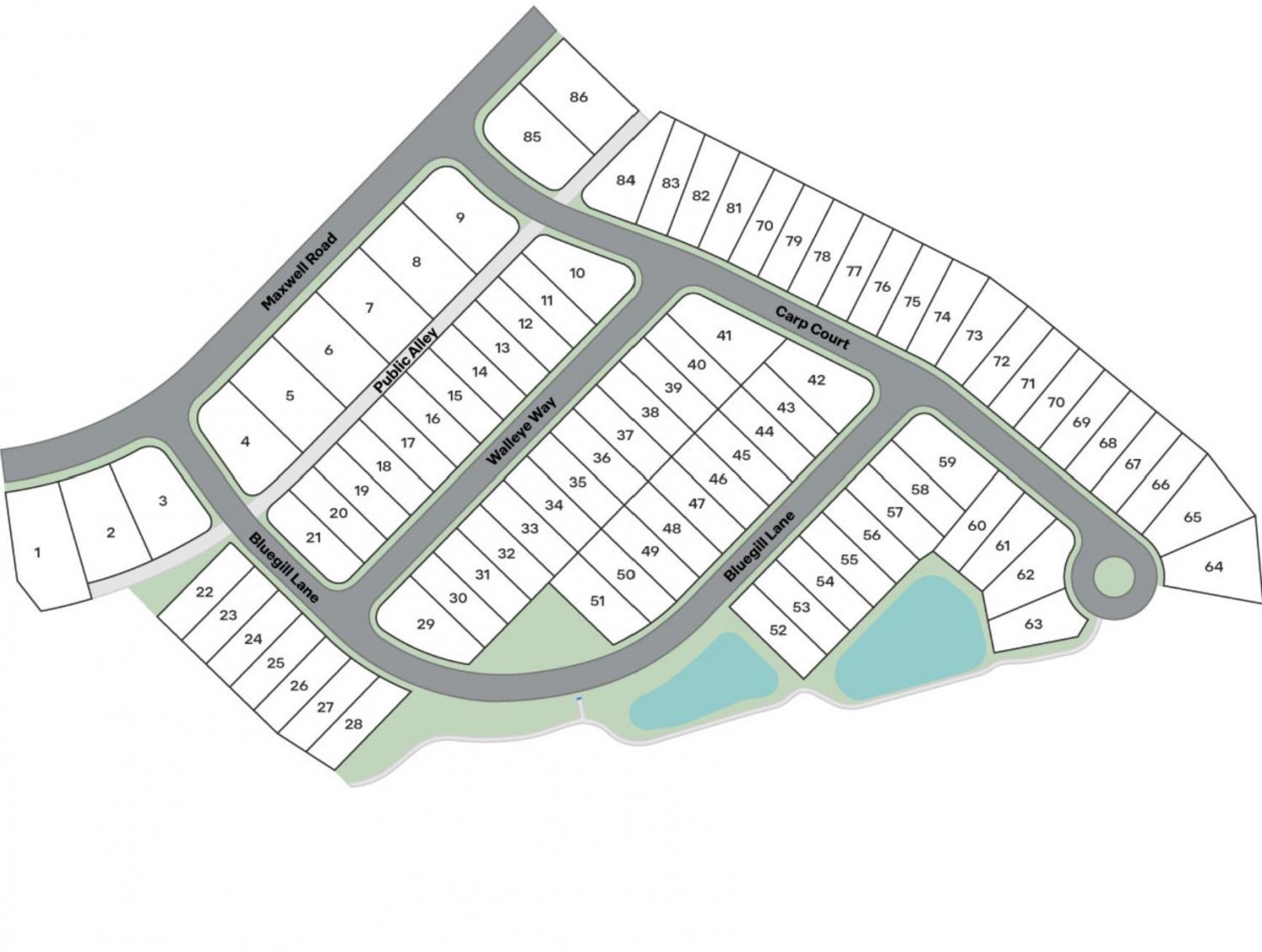 MIDDLE TENNESSEE REAL ESTATE
MIDDLE TENNESSEE REAL ESTATE
4425 Maxwell Road, Antioch, TN 37013 For Sale
Single Family Residence
- Single Family Residence
- Beds: 4
- Baths: 3
- 1,882 sq ft
Description
Closing cost assistance with our lender. Large lot, available now! This Alamosa Plan sits on one of the larger lots in Percy Cove! See Lot #7 on the community map and take a look at these front porch views. 3D Tour below. The Alamosa is a beautifully designed two-story home that offers the perfect balance of space and modern features. With four spacious bedrooms and two bathrooms, this home provides ample room for families of all sizes. The open-concept layout on the main floor creates a seamless flow between the kitchen, dining, and living areas. The kitchen is a highlight, featuring quartz countertops and stainless-steel appliances, creating a stylish and efficient space for cooking. The generous counter space and modern finishes make it easy to create culinary masterpieces or simply enjoy a quick meal with family. The adjoining living area offers plenty of room for relaxation and socializing, while the dining space is ideal for family meals or hosting guests. Upstairs, the primary bedroom offers a peaceful retreat, with a large closet and easy access to the full bathroom. Three additional bedrooms provide flexibility for children, a home office, or guest rooms. The two and a half bathrooms are thoughtfully designed, providing convenience and comfort for the whole family. Like all of our homes, the Alamosa is equipped with smart home technology, giving you control of your home at your fingertips. The Alamosa also features a two-car garage, offering plenty of storage space. With its spacious layout, modern finishes, and functional design, the Alamosa floorplan is the ideal home for everyone. Call now to learn more about the Alamosa and see why Percy Cove is the perfect place to call home.
Property Details
Status : Active
Source : RealTracs, Inc.
County : Davidson County, TN
Property Type : Residential
Area : 1,882 sq. ft.
Year Built : 2025
Exterior Construction : Fiber Cement,Brick
Floors : Carpet,Laminate,Vinyl
Heat : Central
HOA / Subdivision : Percy Cove
Listing Provided by : D.R. Horton
MLS Status : Active
Listing # : RTC2899386
Schools near 4425 Maxwell Road, Antioch, TN 37013 :
Mt. View Elementary, John F. Kennedy Middle, Antioch High School
Additional details
Association Fee : $60.00
Association Fee Frequency : Monthly
Assocation Fee 2 : $750.00
Association Fee 2 Frequency : One Time
Heating : Yes
Parking Features : Garage Door Opener,Attached,Driveway
Building Area Total : 1882 Sq. Ft.
Living Area : 1882 Sq. Ft.
Lot Features : Cleared,Views
Office Phone : 6292059240
Number of Bedrooms : 4
Number of Bathrooms : 3
Full Bathrooms : 2
Half Bathrooms : 1
Possession : Immediate
Cooling : 1
Garage Spaces : 2
New Construction : 1
Patio and Porch Features : Porch,Covered,Patio
Levels : One
Basement : Slab
Stories : 2
Utilities : Water Available
Parking Space : 2
Sewer : Public Sewer
Location 4425 Maxwell Road, TN 37013
Directions to 4425 Maxwell Road, TN 37013
From I-24 E, take Exit 62 for Old Hickory Blvd/TN-171. Left onto TN-171 N. Continue on TN-171 N for 2.2 miles. Right onto US-41 E/ US-70 S/Murfreesboro Rd. Left onto Old Hickory Blvd. Right onto Maxwell Rd. Follow Maxwell Road for 1.8 miles.
Ready to Start the Conversation?
We're ready when you are.
 © 2026 Listings courtesy of RealTracs, Inc. as distributed by MLS GRID. IDX information is provided exclusively for consumers' personal non-commercial use and may not be used for any purpose other than to identify prospective properties consumers may be interested in purchasing. The IDX data is deemed reliable but is not guaranteed by MLS GRID and may be subject to an end user license agreement prescribed by the Member Participant's applicable MLS. Based on information submitted to the MLS GRID as of January 21, 2026 10:00 AM CST. All data is obtained from various sources and may not have been verified by broker or MLS GRID. Supplied Open House Information is subject to change without notice. All information should be independently reviewed and verified for accuracy. Properties may or may not be listed by the office/agent presenting the information. Some IDX listings have been excluded from this website.
© 2026 Listings courtesy of RealTracs, Inc. as distributed by MLS GRID. IDX information is provided exclusively for consumers' personal non-commercial use and may not be used for any purpose other than to identify prospective properties consumers may be interested in purchasing. The IDX data is deemed reliable but is not guaranteed by MLS GRID and may be subject to an end user license agreement prescribed by the Member Participant's applicable MLS. Based on information submitted to the MLS GRID as of January 21, 2026 10:00 AM CST. All data is obtained from various sources and may not have been verified by broker or MLS GRID. Supplied Open House Information is subject to change without notice. All information should be independently reviewed and verified for accuracy. Properties may or may not be listed by the office/agent presenting the information. Some IDX listings have been excluded from this website.
