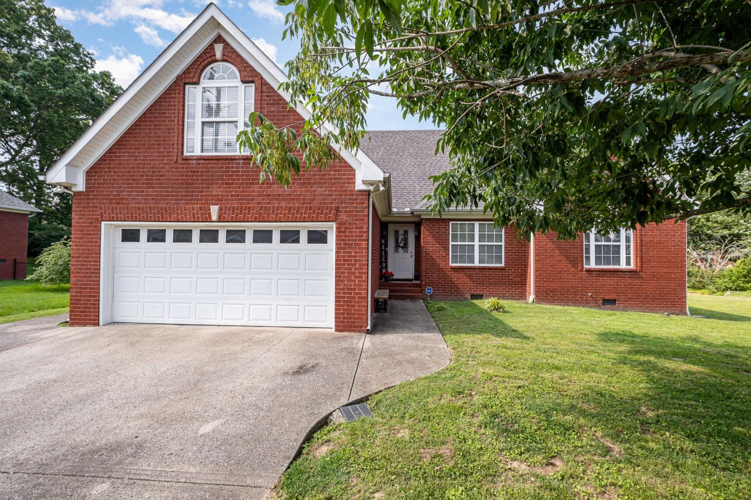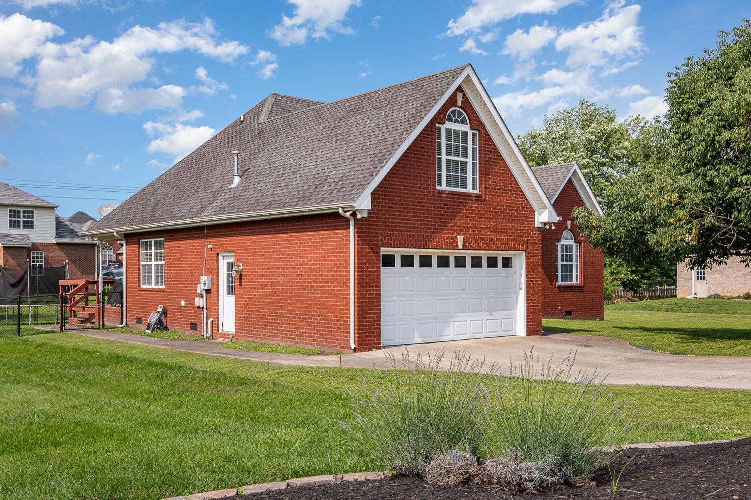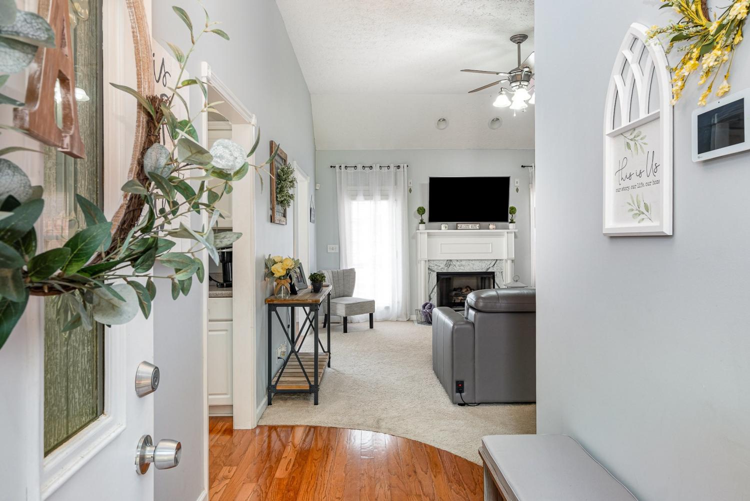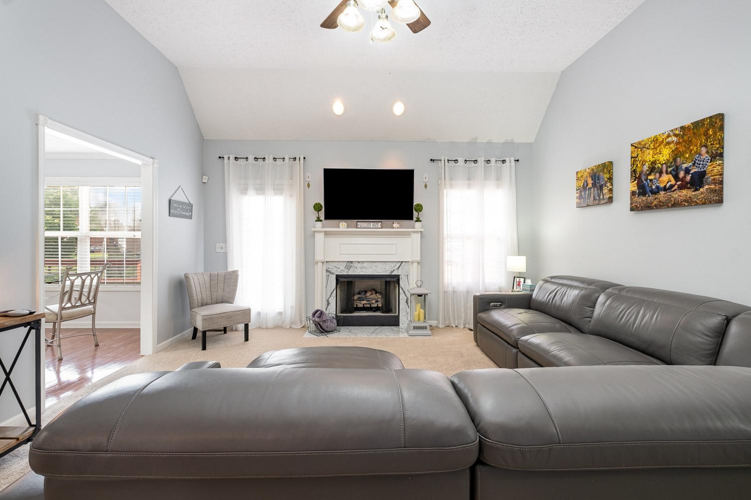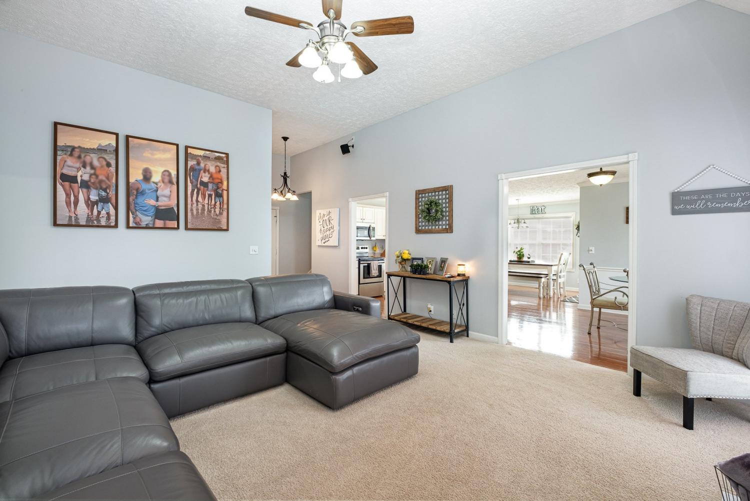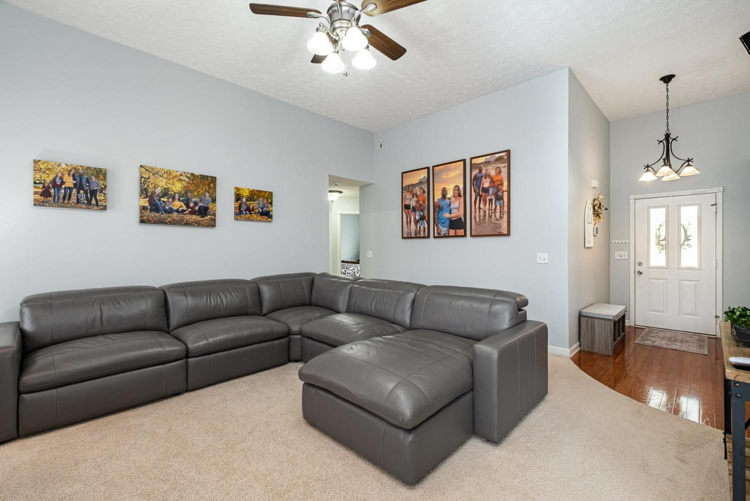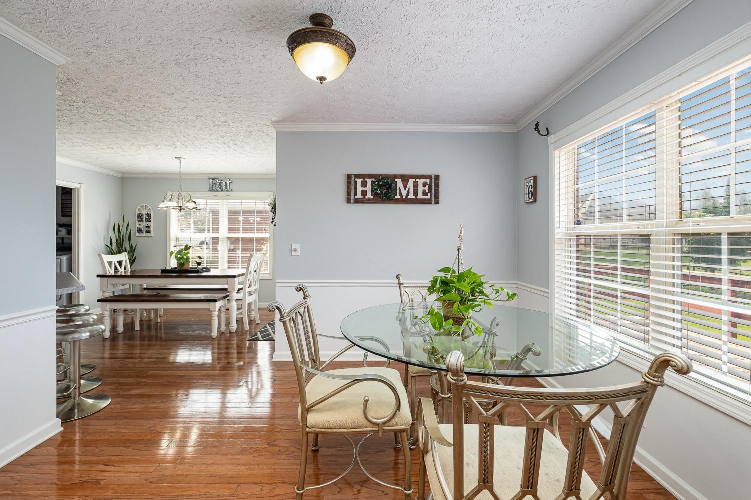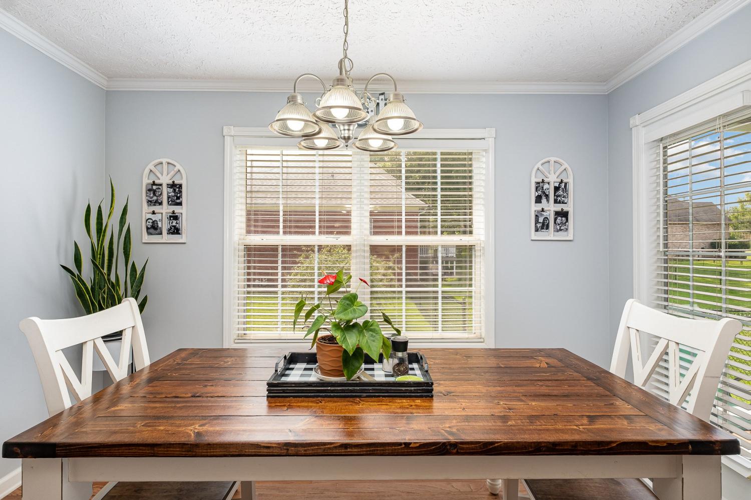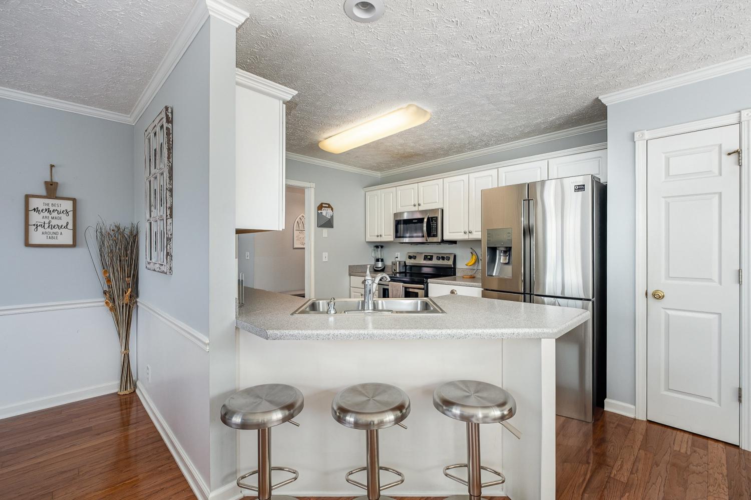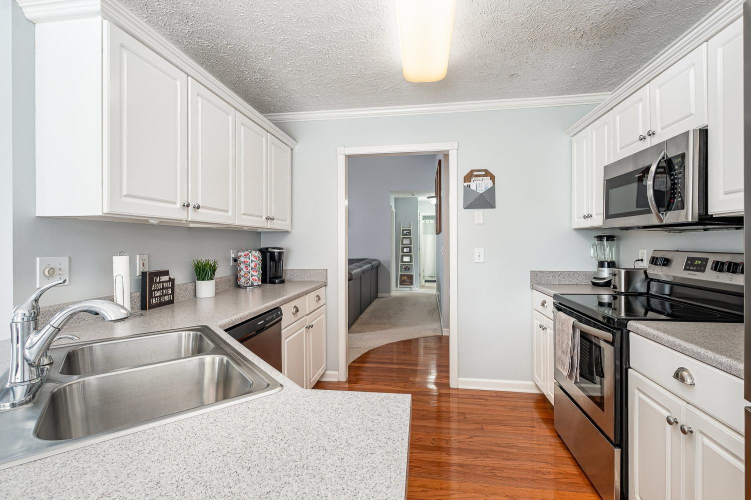 MIDDLE TENNESSEE REAL ESTATE
MIDDLE TENNESSEE REAL ESTATE
5026 Claude Dr, Smyrna, TN 37167 For Sale
Single Family Residence
- Single Family Residence
- Beds: 4
- Baths: 3
- 2,180 sq ft
Description
Seller has an accepted offer with a 48-hour right of first refusal contingency. Wonderful 4BR/3BA home with a bonus room, move in ready! Located in a sought-after neighborhood, this home offers both comfort and convenience. The Kitchen is offset to the living room and flows nicely with an eat in nook and dining area, perfect for hosting. Stainless steel appliances remain. The primary suite offers a tray ceiling and an en-suite bathroom with a dual vanity, jacuzzi tub, and separate shower. Two additional guest bedrooms provide comfort and versatility, while a large bonus room and separate bedroom upstairs offers endless possibilities for a home office, playroom, or media space. Step outside to enjoy outdoor living on the deck or patio, perfect for grilling out or unwinding at the end of the day. The spacious yard provides plenty of room for play, gardening, or entertaining. Two new HVAC units!
Property Details
Status : Active
County : Rutherford County, TN
Property Type : Residential
Area : 2,180 sq. ft.
Yard : Back Yard
Year Built : 2000
Exterior Construction : Brick,Vinyl Siding
Floors : Carpet,Wood,Vinyl
Heat : Central,ENERGY STAR Qualified Equipment
HOA / Subdivision : The Vineyards Ph 1 Resub
Listing Provided by : Mark Spain Real Estate
MLS Status : Active
Listing # : RTC2899614
Schools near 5026 Claude Dr, Smyrna, TN 37167 :
Rock Springs Elementary, Rock Springs Middle School, Stewarts Creek High School
Additional details
Association Fee : $750.00
Association Fee Frequency : Annually
Heating : Yes
Parking Features : Garage Door Opener,Attached,Driveway
Pool Features : In Ground
Lot Size Area : 0.33 Sq. Ft.
Building Area Total : 2180 Sq. Ft.
Lot Size Acres : 0.33 Acres
Living Area : 2180 Sq. Ft.
Office Phone : 8552997653
Number of Bedrooms : 4
Number of Bathrooms : 3
Full Bathrooms : 3
Possession : Close Of Escrow
Cooling : 1
Garage Spaces : 2
Private Pool : 1
Patio and Porch Features : Deck
Levels : Two
Basement : None,Crawl Space
Stories : 2
Utilities : Electricity Available,Water Available
Parking Space : 4
Sewer : Public Sewer
Location 5026 Claude Dr, TN 37167
Directions to 5026 Claude Dr, TN 37167
Take I24 to exit 66A. Left on Blair Rd. Right on Rock Springs. Right on Woodbridge Ln. Left on Claude Dr. Home is on right, 5026.
Ready to Start the Conversation?
We're ready when you are.
 © 2025 Listings courtesy of RealTracs, Inc. as distributed by MLS GRID. IDX information is provided exclusively for consumers' personal non-commercial use and may not be used for any purpose other than to identify prospective properties consumers may be interested in purchasing. The IDX data is deemed reliable but is not guaranteed by MLS GRID and may be subject to an end user license agreement prescribed by the Member Participant's applicable MLS. Based on information submitted to the MLS GRID as of September 9, 2025 10:00 PM CST. All data is obtained from various sources and may not have been verified by broker or MLS GRID. Supplied Open House Information is subject to change without notice. All information should be independently reviewed and verified for accuracy. Properties may or may not be listed by the office/agent presenting the information. Some IDX listings have been excluded from this website.
© 2025 Listings courtesy of RealTracs, Inc. as distributed by MLS GRID. IDX information is provided exclusively for consumers' personal non-commercial use and may not be used for any purpose other than to identify prospective properties consumers may be interested in purchasing. The IDX data is deemed reliable but is not guaranteed by MLS GRID and may be subject to an end user license agreement prescribed by the Member Participant's applicable MLS. Based on information submitted to the MLS GRID as of September 9, 2025 10:00 PM CST. All data is obtained from various sources and may not have been verified by broker or MLS GRID. Supplied Open House Information is subject to change without notice. All information should be independently reviewed and verified for accuracy. Properties may or may not be listed by the office/agent presenting the information. Some IDX listings have been excluded from this website.
