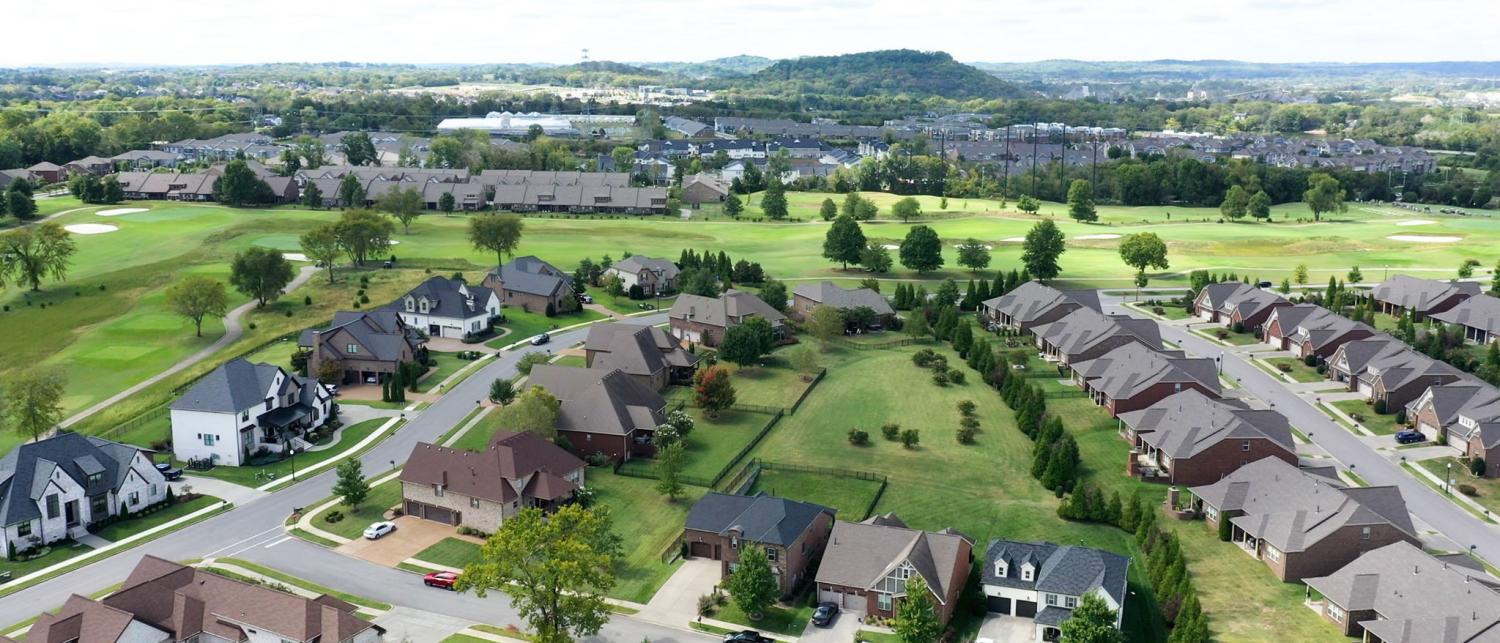 MIDDLE TENNESSEE REAL ESTATE
MIDDLE TENNESSEE REAL ESTATE

1303 Reynard Dr, Gallatin, TN 37066 For Sale
Single Family Residence
- Single Family Residence
- Beds: 4
- Baths: 4
- 3,436 sq ft
Description
Welcome to your dream home in the highly sought-after Foxland Harbor community! This sophisticated yet inviting residence offers 4 spacious bedrooms, a large bonus room currently used as a 5th bedroom, 3.5 bathrooms, and three unfinished storage areas—perfect for added flexibility. Plus, enjoy peace of mind with a brand-new roof (installed 5/2024). Step inside and you’ll immediately appreciate the open-concept floor plan featuring beautiful hardwood floors throughout the main living areas. The living room, dining room, and kitchen flow seamlessly, creating an ideal space for entertaining. The chef’s kitchen includes ample storage, double ovens, a brand-new gas cooktop (2024), and a butler’s pantry for extra functionality. At the front of the home, a dedicated office and a keeping room offer the perfect balance for working from home while maintaining personal relaxation space. The primary suite is a true retreat with new luxury carpet, a spa-like en-suite bathroom, and wall-to-wall windows that showcase peaceful views of the fenced backyard. Outside, enjoy the beautifully landscaped space featuring a charming stone wall, patio, and retractable outdoor shades—your private oasis for morning coffee or evening gatherings. Don’t miss the opportunity to call this elegant and functional home your own in one of the area’s premier communities. Tennessee Grasslands membership is optional. Membership includes access to 36 holes of championship golf, upscale dining, pools, fitness centers, and tennis. Downtown Nashville is 25 minutes away.
Property Details
Status : Active
Source : RealTracs, Inc.
County : Sumner County, TN
Property Type : Residential
Area : 3,436 sq. ft.
Yard : Back Yard
Year Built : 2015
Exterior Construction : Brick,Stone
Floors : Carpet,Wood,Tile
Heat : Central,Natural Gas
HOA / Subdivision : Foxland Ph 3 Sec 1
Listing Provided by : Weichert, Realtors - Home Pros
MLS Status : Active
Listing # : RTC2899889
Schools near 1303 Reynard Dr, Gallatin, TN 37066 :
Jack Anderson Elementary, Station Camp Middle School, Station Camp High School
Additional details
Association Fee : $350.00
Association Fee Frequency : Annually
Heating : Yes
Parking Features : Garage Door Opener,Garage Faces Front
Lot Size Area : 0.2 Sq. Ft.
Building Area Total : 3436 Sq. Ft.
Lot Size Acres : 0.2 Acres
Lot Size Dimensions : 56.31 X 149.47 IRR
Living Area : 3436 Sq. Ft.
Lot Features : Level
Office Phone : 9315521415
Number of Bedrooms : 4
Number of Bathrooms : 4
Full Bathrooms : 3
Half Bathrooms : 1
Possession : Close Of Escrow
Cooling : 1
Garage Spaces : 2
Architectural Style : Traditional
Patio and Porch Features : Patio,Covered,Porch
Levels : Two
Basement : Slab
Stories : 2
Utilities : Electricity Available,Water Available,Cable Connected
Parking Space : 2
Sewer : Public Sewer
Location 1303 Reynard Dr, TN 37066
Directions to 1303 Reynard Dr, TN 37066
From W Main St. in Gallatin, turn left on Douglas Bend Rd., turn left onto Foxland Blvd., left onto Reynard Dr.
Ready to Start the Conversation?
We're ready when you are.
 © 2025 Listings courtesy of RealTracs, Inc. as distributed by MLS GRID. IDX information is provided exclusively for consumers' personal non-commercial use and may not be used for any purpose other than to identify prospective properties consumers may be interested in purchasing. The IDX data is deemed reliable but is not guaranteed by MLS GRID and may be subject to an end user license agreement prescribed by the Member Participant's applicable MLS. Based on information submitted to the MLS GRID as of July 25, 2025 10:00 AM CST. All data is obtained from various sources and may not have been verified by broker or MLS GRID. Supplied Open House Information is subject to change without notice. All information should be independently reviewed and verified for accuracy. Properties may or may not be listed by the office/agent presenting the information. Some IDX listings have been excluded from this website.
© 2025 Listings courtesy of RealTracs, Inc. as distributed by MLS GRID. IDX information is provided exclusively for consumers' personal non-commercial use and may not be used for any purpose other than to identify prospective properties consumers may be interested in purchasing. The IDX data is deemed reliable but is not guaranteed by MLS GRID and may be subject to an end user license agreement prescribed by the Member Participant's applicable MLS. Based on information submitted to the MLS GRID as of July 25, 2025 10:00 AM CST. All data is obtained from various sources and may not have been verified by broker or MLS GRID. Supplied Open House Information is subject to change without notice. All information should be independently reviewed and verified for accuracy. Properties may or may not be listed by the office/agent presenting the information. Some IDX listings have been excluded from this website.















