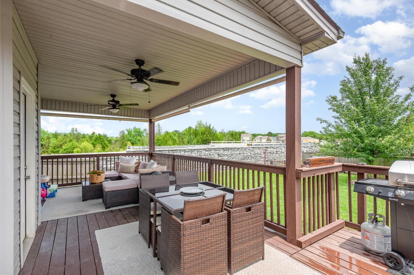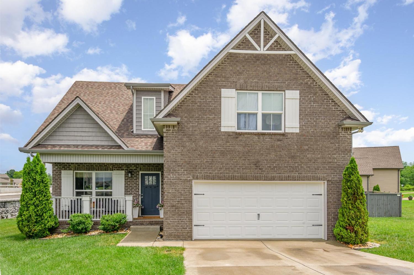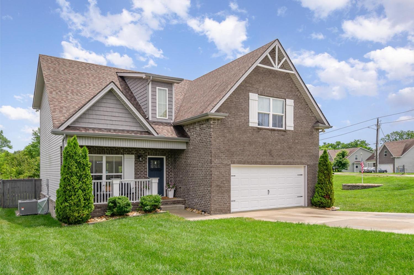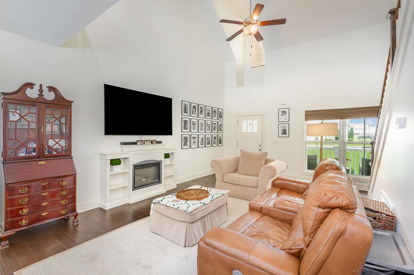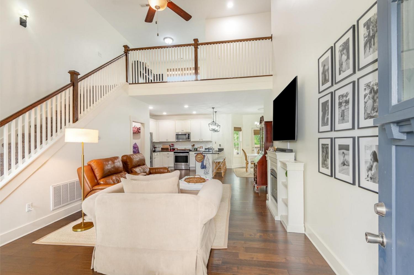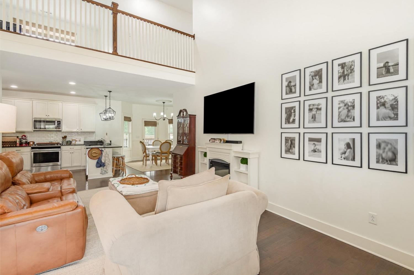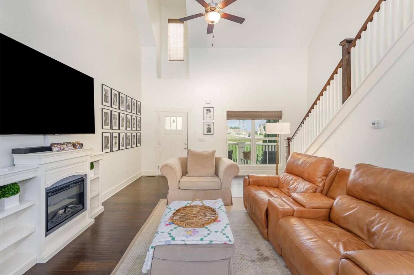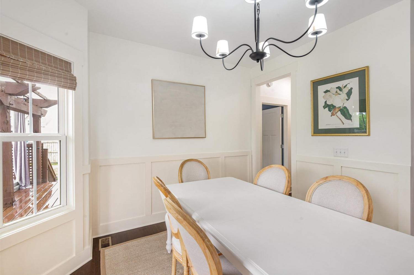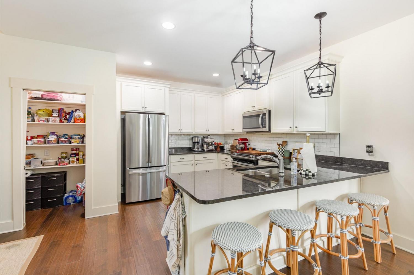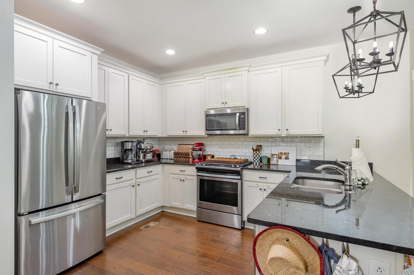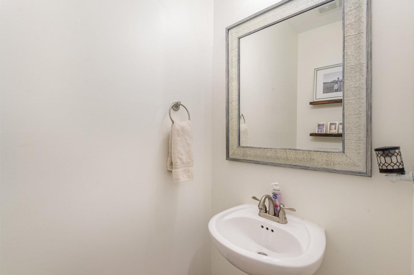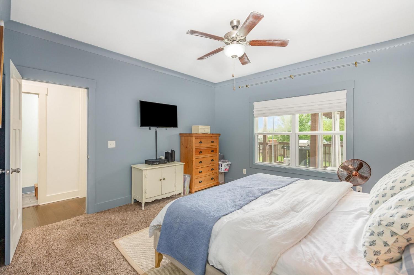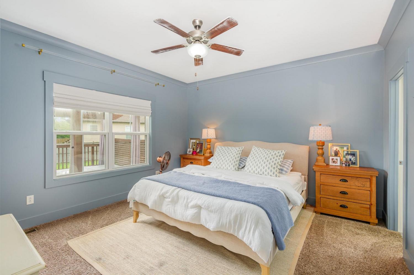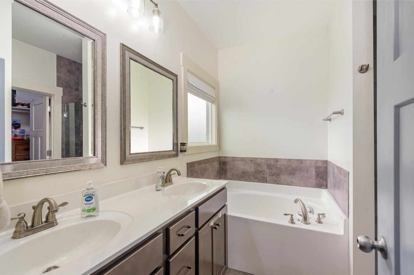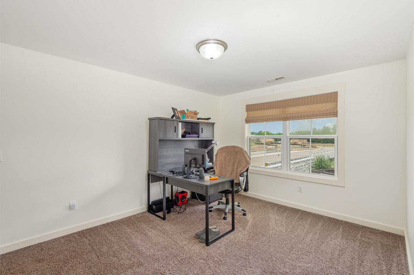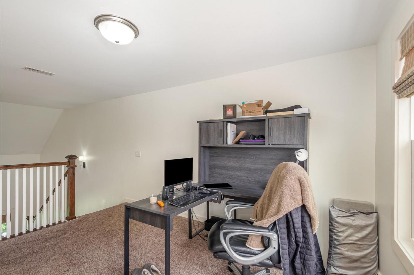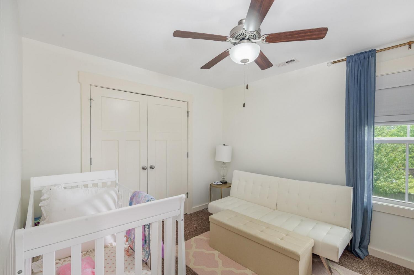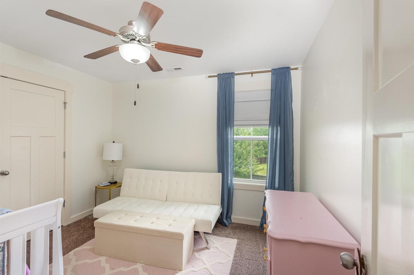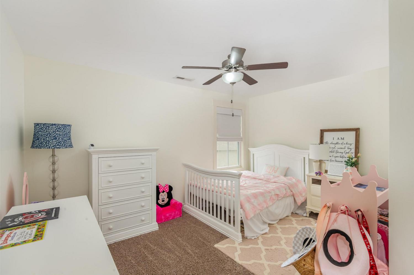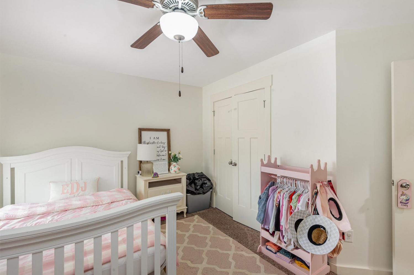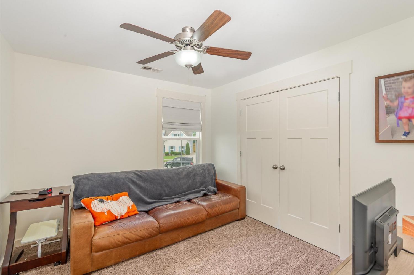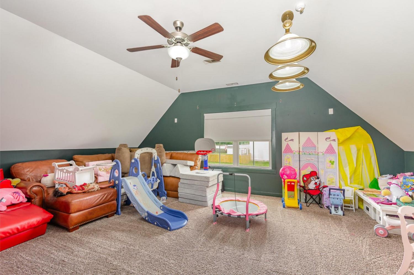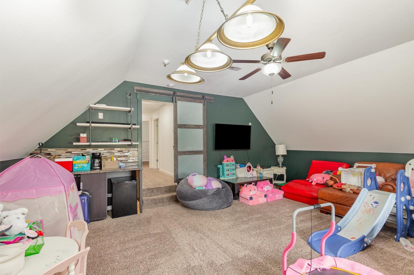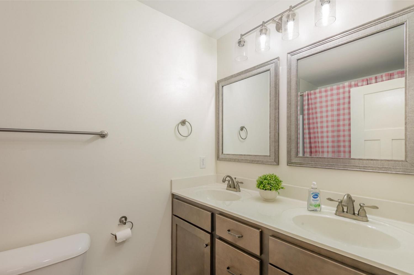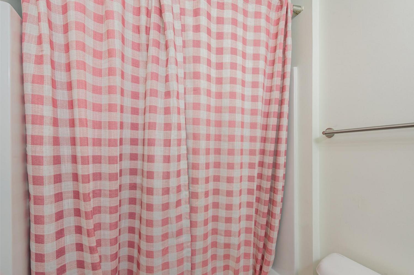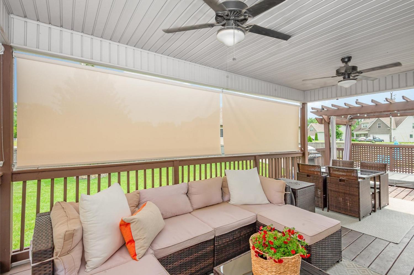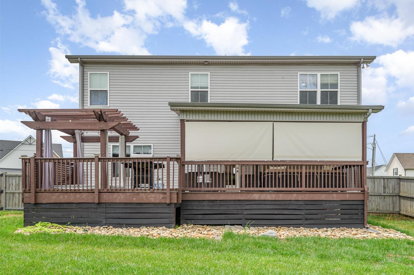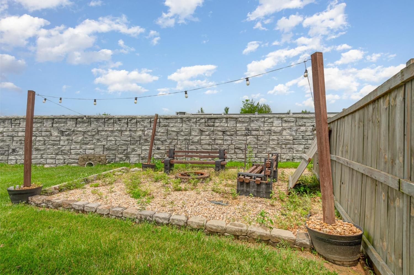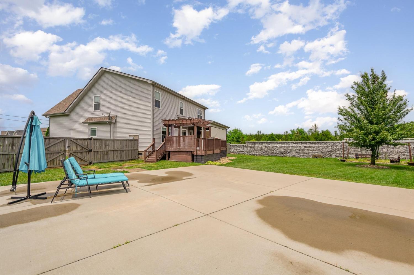 MIDDLE TENNESSEE REAL ESTATE
MIDDLE TENNESSEE REAL ESTATE
201 Hart Ln, Lebanon, TN 37087 For Sale
Single Family Residence
- Single Family Residence
- Beds: 4
- Baths: 3
- 2,422 sq ft
Description
Better Than New! This stylish, move-in-ready home sits on a desirable corner lot with a fully fenced yard, inviting covered front and back porches, a hot tub with a new cover (less than 2 years old), and a cozy firepit—perfect for relaxing or entertaining. The covered back porch also features custom privacy blinds for added shade and comfort. Inside, the open-concept layout showcases soaring ceilings, granite countertops, a tile backsplash, stainless steel appliances—including a brand new refrigerator—and a spacious walk-in pantry. Every window features professionally installed cordless custom blinds added in the last 1.5 years, with blackout treatments in all bedrooms and the bonus room—an excellent safety feature for families with young children. The main-level master suite includes a walk-in closet, double vanities, and a beautifully tiled shower/tub combo. Upstairs, the large bonus room features a sliding barn door and wet bar—ideal for a home theater, gym, or potential fifth bedroom. A guest half bath on the main level adds extra convenience. Freshly repainted inside and out less than 2 years ago, this home also includes a stainless steel fridge/freezer combo in the garage—included with the right offer. Stylish, spacious, thoughtfully upgraded, and completely move-in ready—this one checks all the boxes!
Property Details
Status : Active
Source : RealTracs, Inc.
County : Wilson County, TN
Property Type : Residential
Area : 2,422 sq. ft.
Year Built : 2018
Exterior Construction : Brick,Vinyl Siding
Floors : Carpet,Tile,Vinyl
Heat : Central
HOA / Subdivision : Hartmann Crossing Sec 1
Listing Provided by : Mark Spain Real Estate
MLS Status : Active
Listing # : RTC2900074
Schools near 201 Hart Ln, Lebanon, TN 37087 :
Sam Houston Elementary, Walter J. Baird Middle School, Lebanon High School
Additional details
Association Fee : $180.00
Association Fee Frequency : Annually
Heating : Yes
Parking Features : Attached,Driveway
Lot Size Area : 0.4 Sq. Ft.
Building Area Total : 2422 Sq. Ft.
Lot Size Acres : 0.4 Acres
Living Area : 2422 Sq. Ft.
Office Phone : 8552997653
Number of Bedrooms : 4
Number of Bathrooms : 3
Full Bathrooms : 2
Half Bathrooms : 1
Possession : Negotiable
Cooling : 1
Garage Spaces : 2
Levels : One
Basement : Crawl Space
Stories : 2
Utilities : Water Available
Parking Space : 5
Sewer : Public Sewer
Location 201 Hart Ln, TN 37087
Directions to 201 Hart Ln, TN 37087
From I-40 E take exit 239B onto Highway 70. In 2.4 mi turn left onto Hartsville Pike. In 1 mi turn left onto Lealand Ln then a right onto Wrightford Dr. .4 mi turn right onto Hartmann Crossing Dr. .2 mi turn right onto Hart Ln. House will be on the left.
Ready to Start the Conversation?
We're ready when you are.
 © 2025 Listings courtesy of RealTracs, Inc. as distributed by MLS GRID. IDX information is provided exclusively for consumers' personal non-commercial use and may not be used for any purpose other than to identify prospective properties consumers may be interested in purchasing. The IDX data is deemed reliable but is not guaranteed by MLS GRID and may be subject to an end user license agreement prescribed by the Member Participant's applicable MLS. Based on information submitted to the MLS GRID as of July 28, 2025 10:00 PM CST. All data is obtained from various sources and may not have been verified by broker or MLS GRID. Supplied Open House Information is subject to change without notice. All information should be independently reviewed and verified for accuracy. Properties may or may not be listed by the office/agent presenting the information. Some IDX listings have been excluded from this website.
© 2025 Listings courtesy of RealTracs, Inc. as distributed by MLS GRID. IDX information is provided exclusively for consumers' personal non-commercial use and may not be used for any purpose other than to identify prospective properties consumers may be interested in purchasing. The IDX data is deemed reliable but is not guaranteed by MLS GRID and may be subject to an end user license agreement prescribed by the Member Participant's applicable MLS. Based on information submitted to the MLS GRID as of July 28, 2025 10:00 PM CST. All data is obtained from various sources and may not have been verified by broker or MLS GRID. Supplied Open House Information is subject to change without notice. All information should be independently reviewed and verified for accuracy. Properties may or may not be listed by the office/agent presenting the information. Some IDX listings have been excluded from this website.
