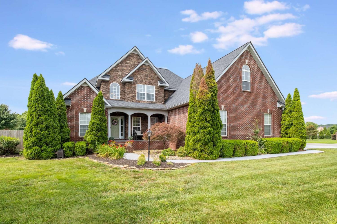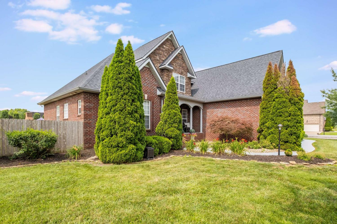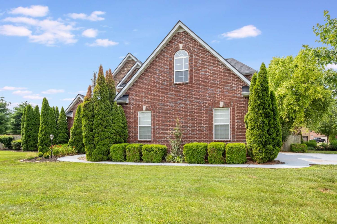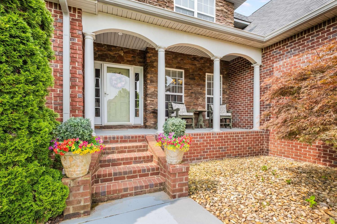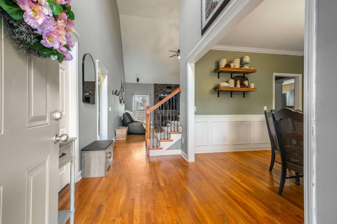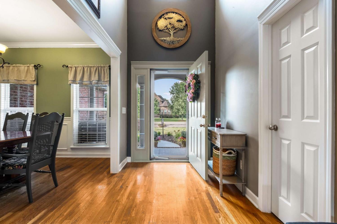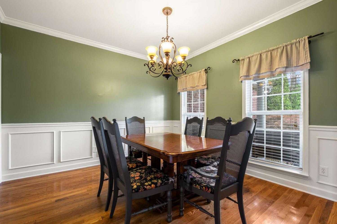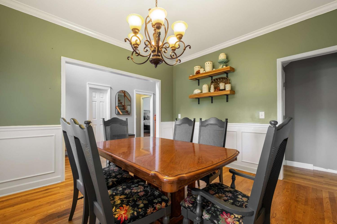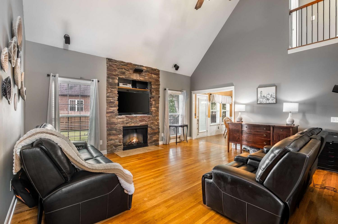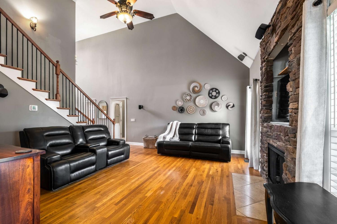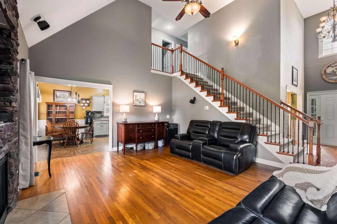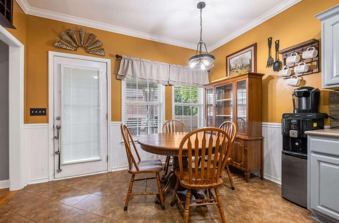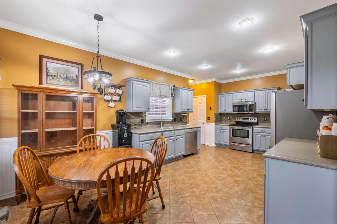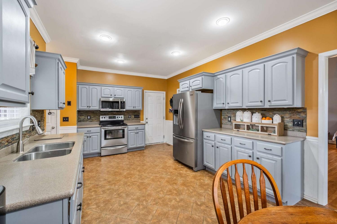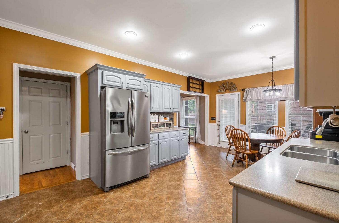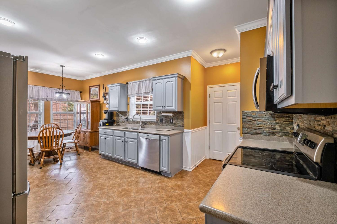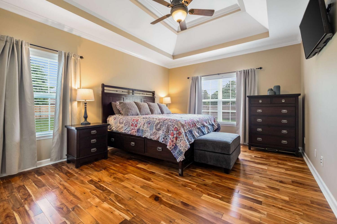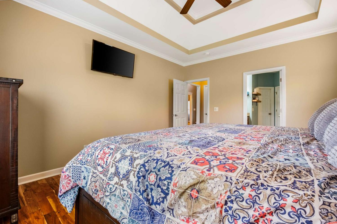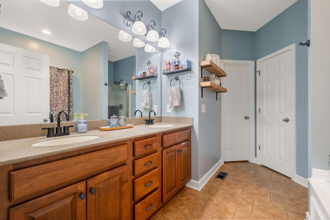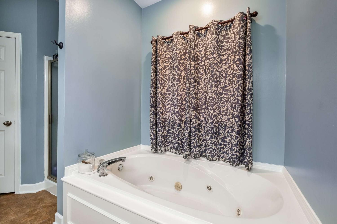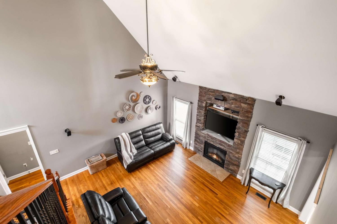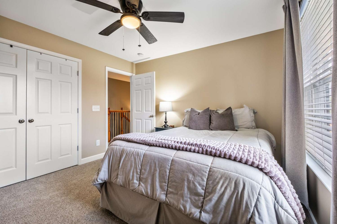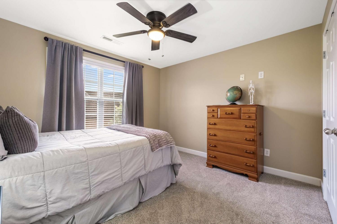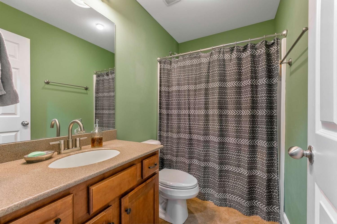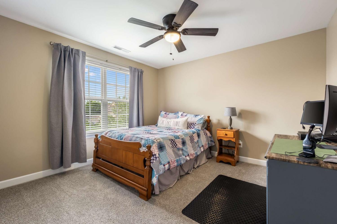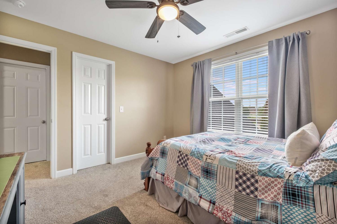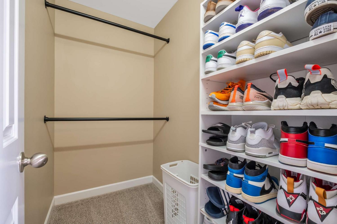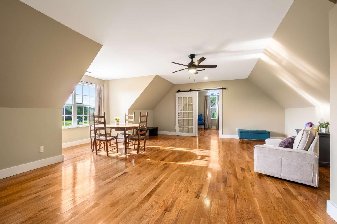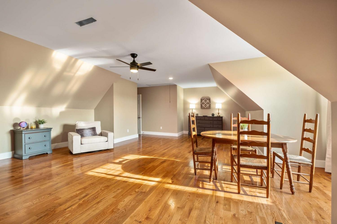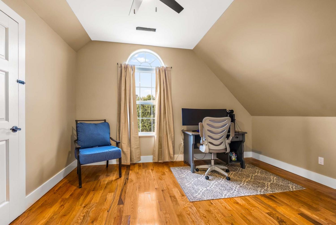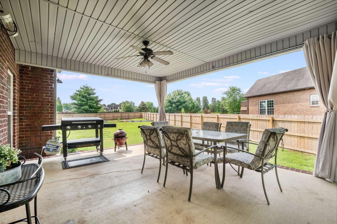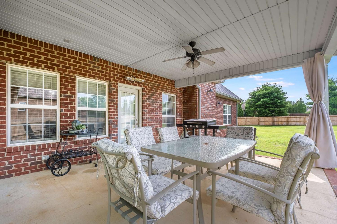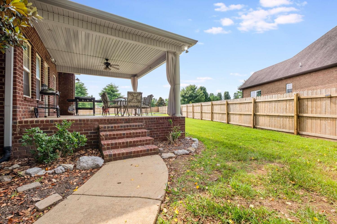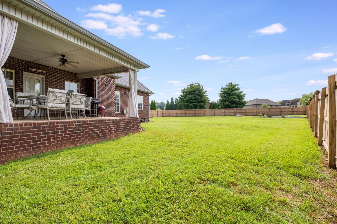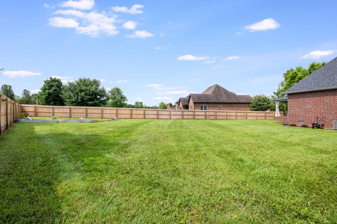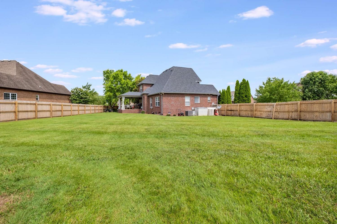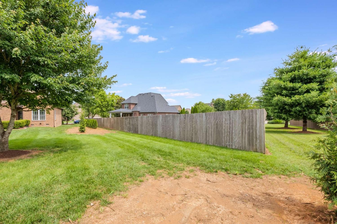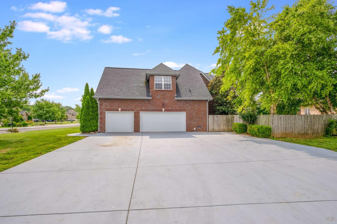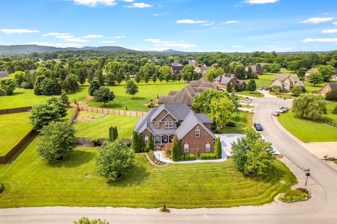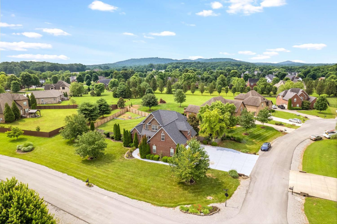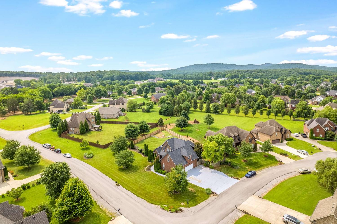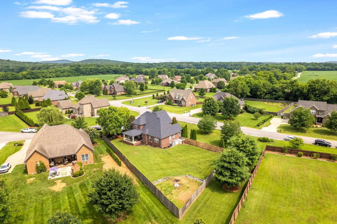 MIDDLE TENNESSEE REAL ESTATE
MIDDLE TENNESSEE REAL ESTATE
2107 Nunley Dr, Rockvale, TN 37153 For Sale
Single Family Residence
- Single Family Residence
- Beds: 3
- Baths: 3
- 2,627 sq ft
Description
Schedule your private tour in the highly sought-after Rockvale Meadows community! This gorgeous all-brick home sits on a generous 0.62-acre corner lot and combines timeless elegance with everyday functionality. Zoned for top-rated Triple Rockvale schools just minutes away, it’s a perfect match for expanding households, remote professionals, and first-time buyers looking for high-end features in a welcoming, family-friendly neighborhood. From the moment you arrive, lush landscaping and a charming covered porch set the tone. Step inside to a grand foyer with gleaming hardwood floors, upgraded trim, and an open-concept layout that’s ideal for modern living. The chef’s kitchen impresses with stainless appliances, upgraded cabinetry, a large pantry, and both a breakfast nook and formal dining room. Relax in the vaulted living room with a cozy fireplace and stunning iron spindle staircase detail. The downstairs primary suite is a peaceful retreat featuring a tray ceiling, spa-style bath with jetted tub, walk-in shower, dual vanities, and walk-in closet. Upstairs, enjoy two spacious bedrooms with a full bath, plus a large office and massive bonus room—both with brand new hardwood flooring—perfect for working from home, play, or entertainment. The laundry room includes built-in cabinetry, counters, and a utility sink, and the garage fridge stays. Step out to a large covered patio overlooking a fully fenced backyard oasis—ideal for pets, gardening, and outdoor living. With a 2022 roof, 2024 downstairs HVAC, tankless water heater, and an oversized 3-car garage for all your tools and toys—including an electric car charging plug—every detail is designed for comfort and convenience. You’ll also love the sparkling neighborhood pool and pavilion for weekend picnics. Just minutes to Murfreesboro shopping, dining, medical, and I-24 via New Salem Hwy. Don't miss this amazing opportunity!
Property Details
Status : Active
Source : RealTracs, Inc.
County : Rutherford County, TN
Property Type : Residential
Area : 2,627 sq. ft.
Yard : Back Yard
Year Built : 2008
Exterior Construction : Brick,Stone
Floors : Carpet,Wood,Laminate,Tile
Heat : Central,Heat Pump
HOA / Subdivision : Rockvale Meadows Sec 6
Listing Provided by : Elam Real Estate
MLS Status : Active
Listing # : RTC2900124
Schools near 2107 Nunley Dr, Rockvale, TN 37153 :
Rockvale Elementary, Rockvale Middle School, Rockvale High School
Additional details
Association Fee : $38.00
Association Fee Frequency : Monthly
Assocation Fee 2 : $200.00
Association Fee 2 Frequency : One Time
Heating : Yes
Parking Features : Garage Door Opener,Garage Faces Side,Concrete,Driveway
Lot Size Area : 0.62 Sq. Ft.
Building Area Total : 2627 Sq. Ft.
Lot Size Acres : 0.62 Acres
Lot Size Dimensions : 97.09 X 220.05 IRR
Living Area : 2627 Sq. Ft.
Lot Features : Corner Lot,Level
Office Phone : 6158901222
Number of Bedrooms : 3
Number of Bathrooms : 3
Full Bathrooms : 2
Half Bathrooms : 1
Possession : Negotiable
Cooling : 1
Garage Spaces : 3
Architectural Style : Traditional
Patio and Porch Features : Patio,Covered,Porch
Levels : Two
Basement : Crawl Space
Stories : 2
Utilities : Water Available
Parking Space : 3
Sewer : Septic Tank
Location 2107 Nunley Dr, TN 37153
Directions to 2107 Nunley Dr, TN 37153
From I-24 take New Salem Hwy heading west. Turn right on Salem Woods Dr and another right on John Hood Dr. Go left on Nunley Dr and the house will be on your left, on the corner.
Ready to Start the Conversation?
We're ready when you are.
 © 2025 Listings courtesy of RealTracs, Inc. as distributed by MLS GRID. IDX information is provided exclusively for consumers' personal non-commercial use and may not be used for any purpose other than to identify prospective properties consumers may be interested in purchasing. The IDX data is deemed reliable but is not guaranteed by MLS GRID and may be subject to an end user license agreement prescribed by the Member Participant's applicable MLS. Based on information submitted to the MLS GRID as of July 22, 2025 10:00 PM CST. All data is obtained from various sources and may not have been verified by broker or MLS GRID. Supplied Open House Information is subject to change without notice. All information should be independently reviewed and verified for accuracy. Properties may or may not be listed by the office/agent presenting the information. Some IDX listings have been excluded from this website.
© 2025 Listings courtesy of RealTracs, Inc. as distributed by MLS GRID. IDX information is provided exclusively for consumers' personal non-commercial use and may not be used for any purpose other than to identify prospective properties consumers may be interested in purchasing. The IDX data is deemed reliable but is not guaranteed by MLS GRID and may be subject to an end user license agreement prescribed by the Member Participant's applicable MLS. Based on information submitted to the MLS GRID as of July 22, 2025 10:00 PM CST. All data is obtained from various sources and may not have been verified by broker or MLS GRID. Supplied Open House Information is subject to change without notice. All information should be independently reviewed and verified for accuracy. Properties may or may not be listed by the office/agent presenting the information. Some IDX listings have been excluded from this website.
