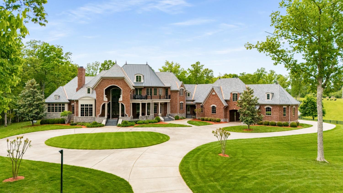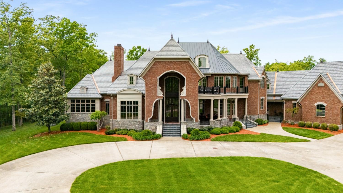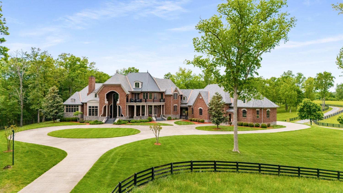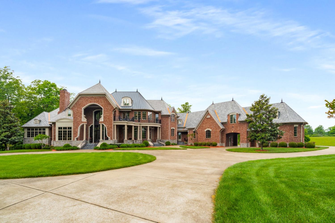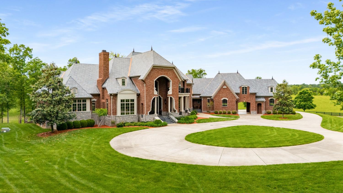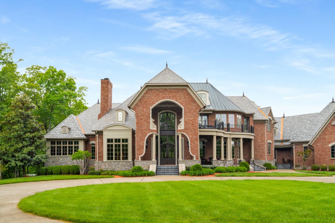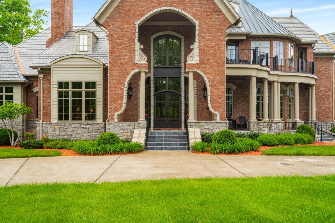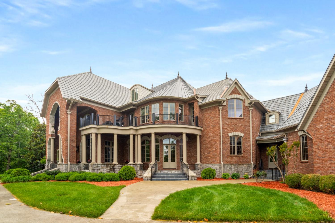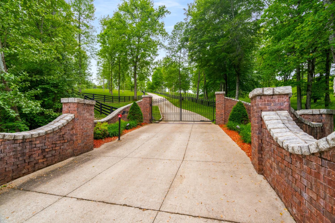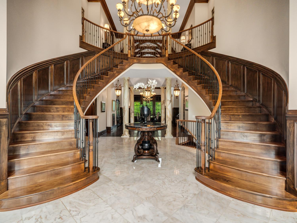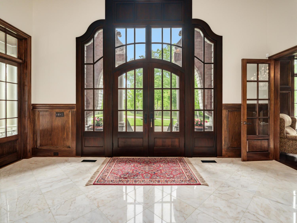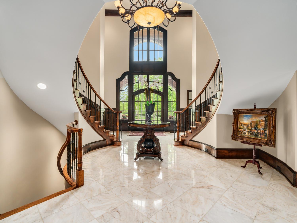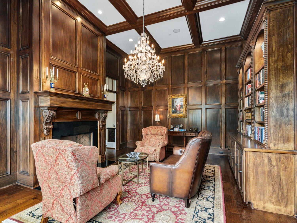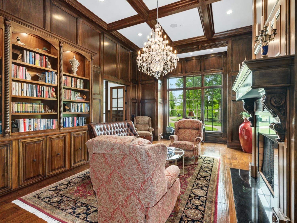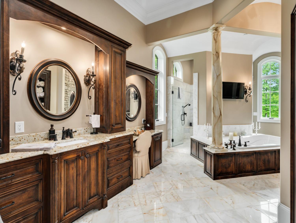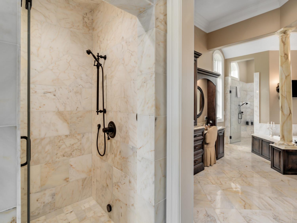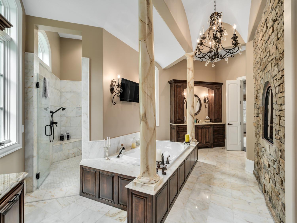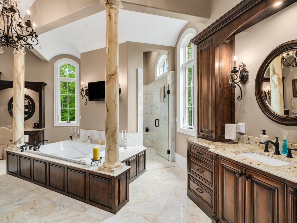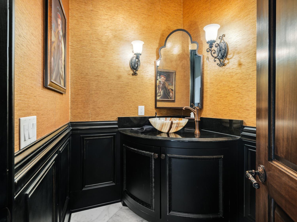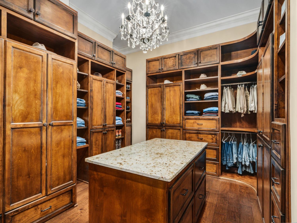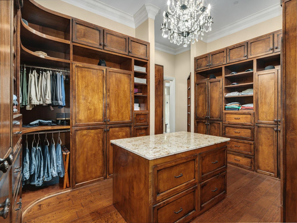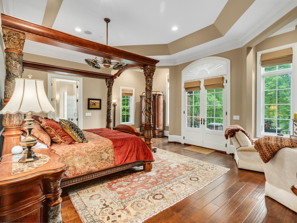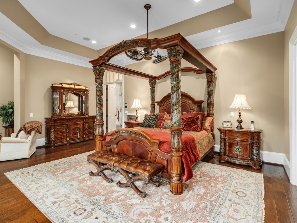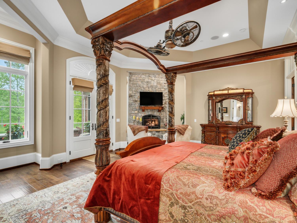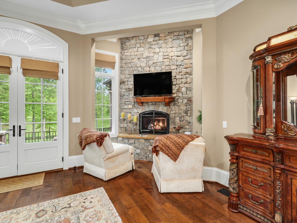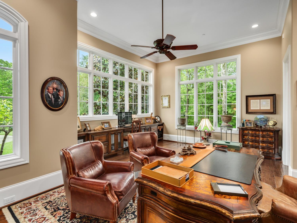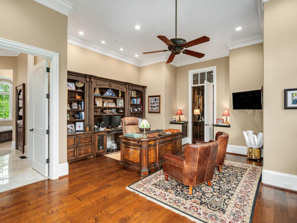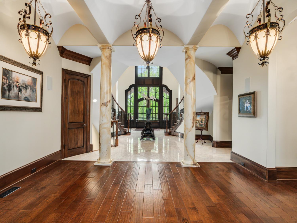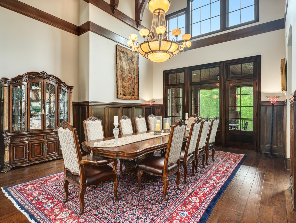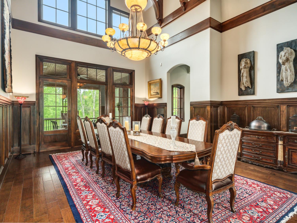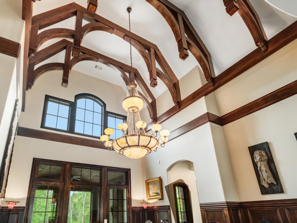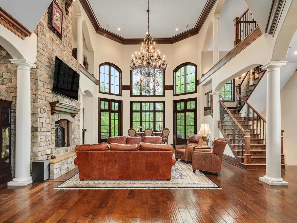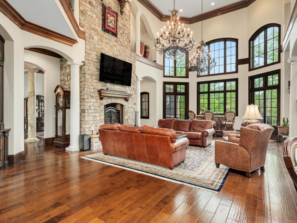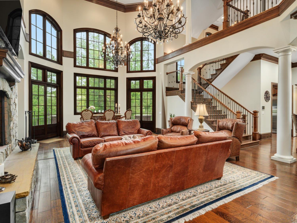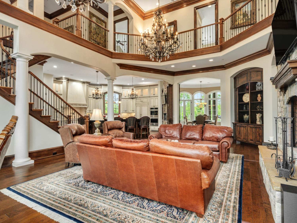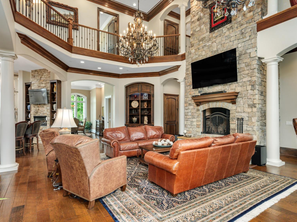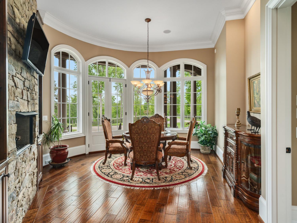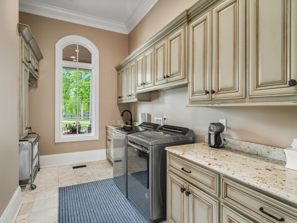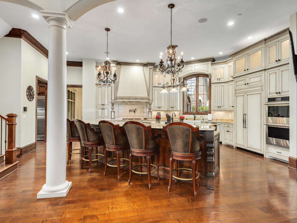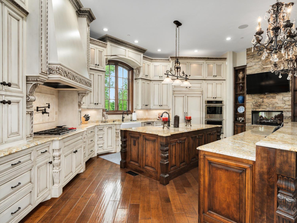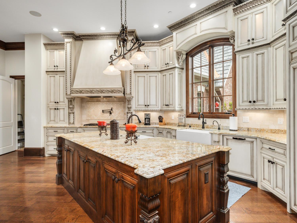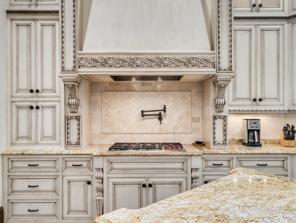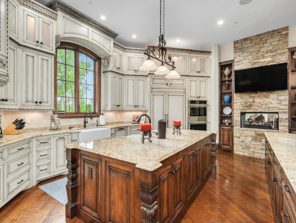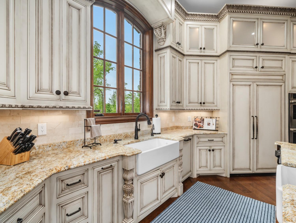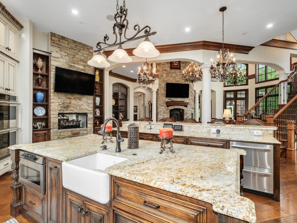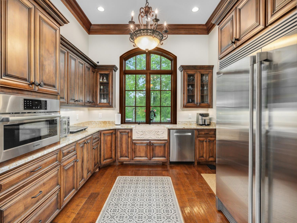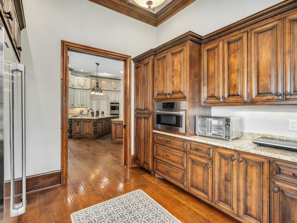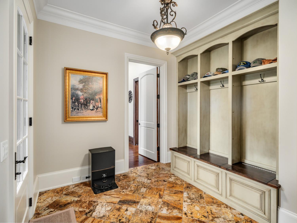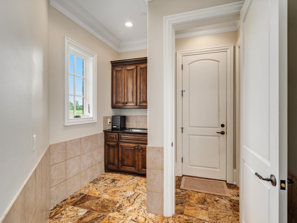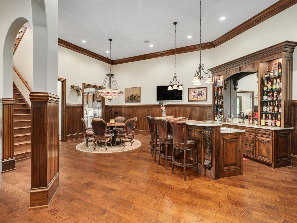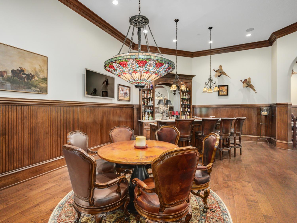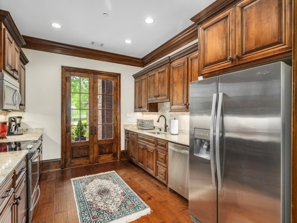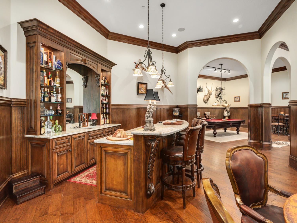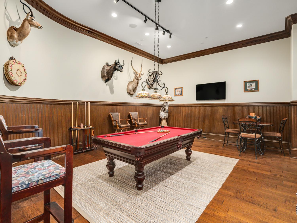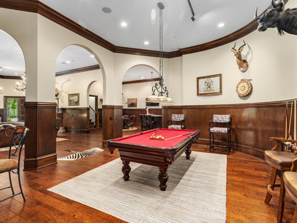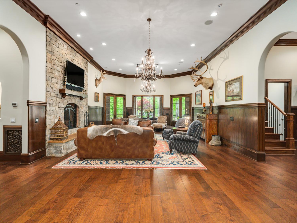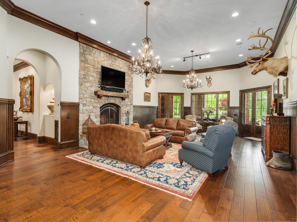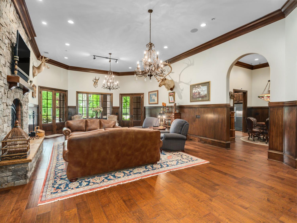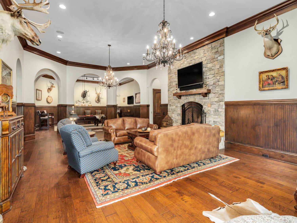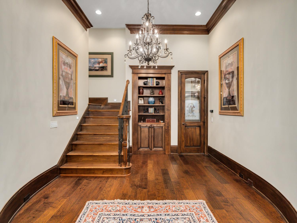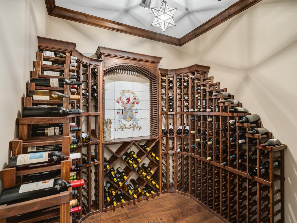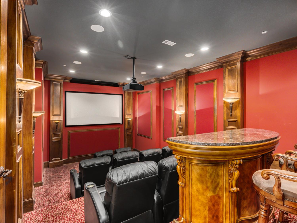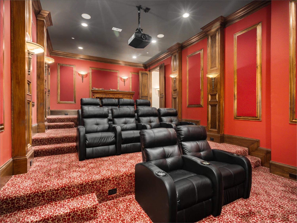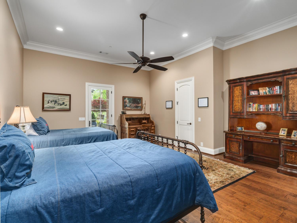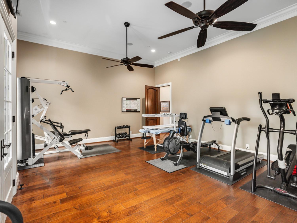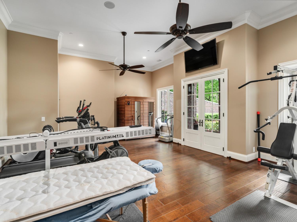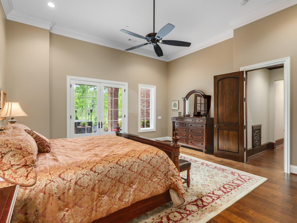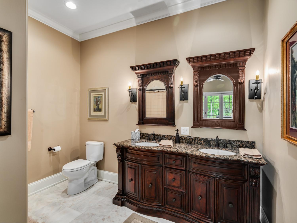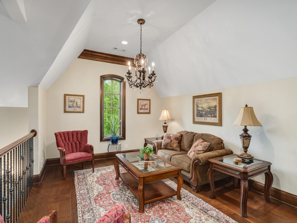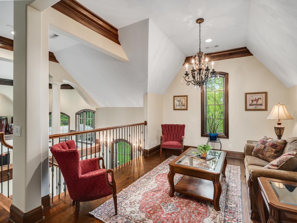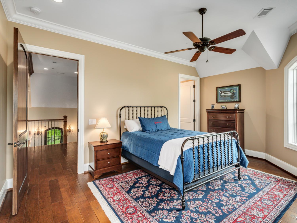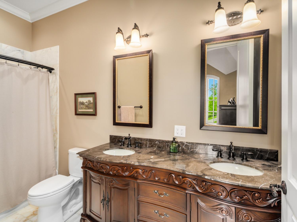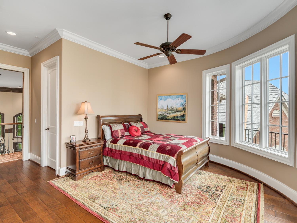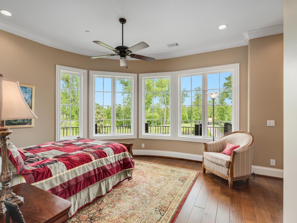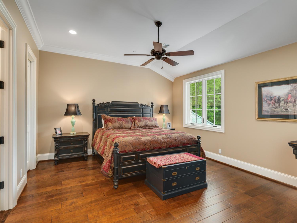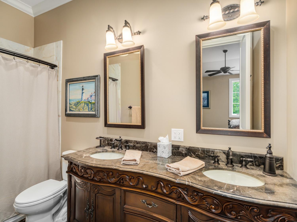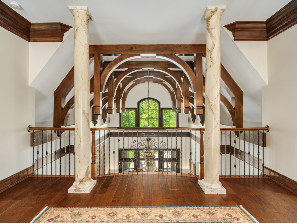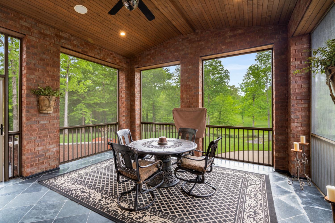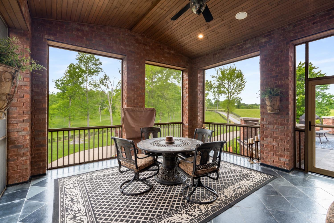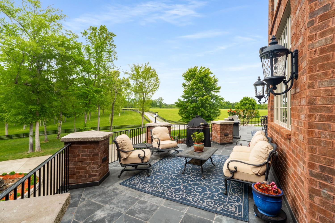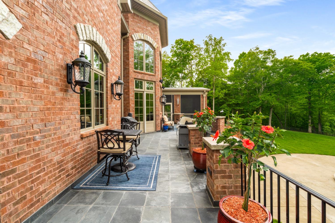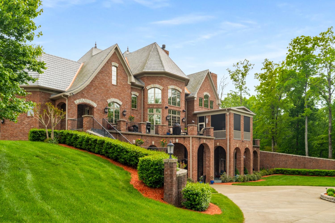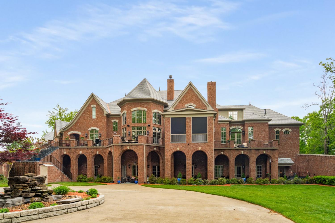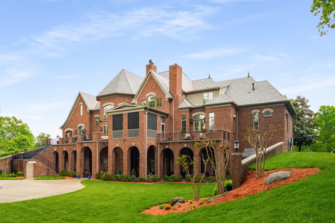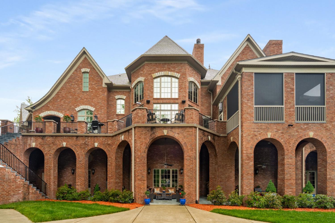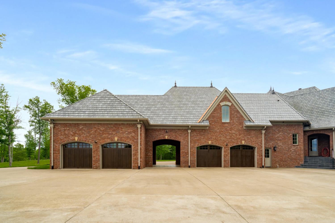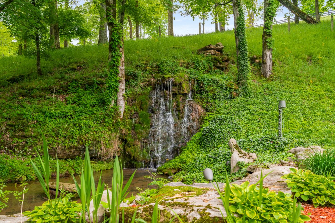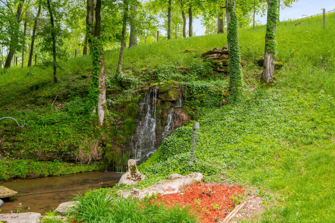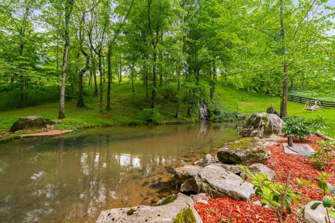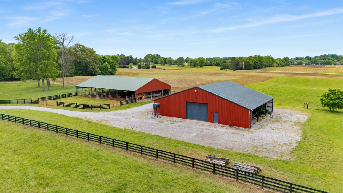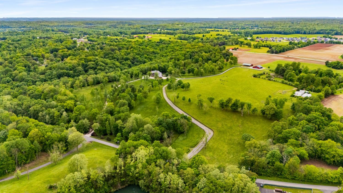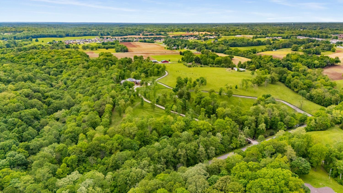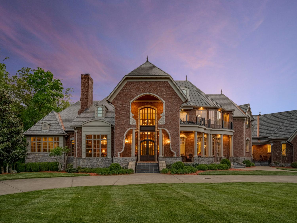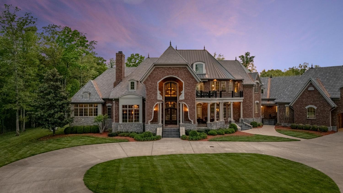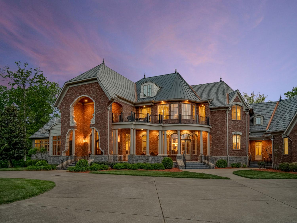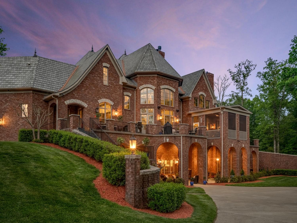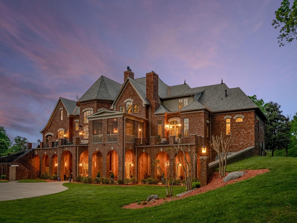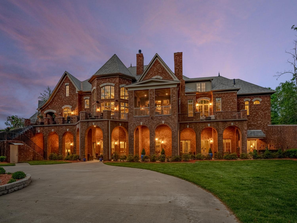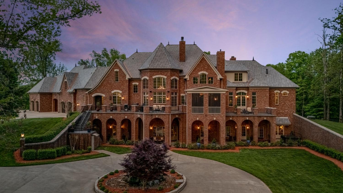 MIDDLE TENNESSEE REAL ESTATE
MIDDLE TENNESSEE REAL ESTATE
2925 Old Clarksville Pike, Ashland City, TN 37015 For Sale
Single Family Residence
- Single Family Residence
- Beds: 5
- Baths: 8
- 12,403 sq ft
Description
Nestled behind electronic gates just 25 minutes from downtown Nashville, Hidden Falls Estate spans 60.07 pristine acres and features a custom-built 12,447?SF residence (2015) with 5 bedrooms, 8 baths and an attached four-car garage. The grand foyer opens to soaring ceilings, hand-scraped white oak floors and a motorized crystal chandelier, leading into a chef’s kitchen appointed with Jenn-Air Pro appliances, dual Sub-Zero refrigerators, six-burner range, honed granite island and walk-in butler’s pantry Sophisticated living continues with six marble- and stone-clad fireplaces, heated marble floors in spa-style baths, a state-of-the-art home theater, fully outfitted gym, elevator access and a 500-bottle temperature-controlled wine cellar. Geothermal heating/cooling, Control4 automation, HEPA air filtration, central vacuum, sprinkler system and instant-hot water ensure comfort and efficiency. Outdoors, enjoy a 42×60 insulated workshop with crane, 40×80 climate-controlled livestock barn, manicured lawns leading to year-round creeks and waterfalls, cross-fenced pastures, lighted bocce court, private riding/hiking trails and panoramic rural views, truly a rare fusion of luxury retreat and working estate.
Property Details
Status : Active
Source : RealTracs, Inc.
Address : 2925 Old Clarksville Pike Ashland City TN 37015
County : Cheatham County, TN
Property Type : Residential
Area : 12,403 sq. ft.
Yard : Full
Year Built : 2015
Exterior Construction : Brick,Stone
Floors : Wood,Marble
Heat : Central
HOA / Subdivision : none
Listing Provided by : Compass RE
MLS Status : Active
Listing # : RTC2900150
Schools near 2925 Old Clarksville Pike, Ashland City, TN 37015 :
Ashland City Elementary, Cheatham Middle School, Cheatham Co Central
Additional details
Heating : Yes
Parking Features : Garage Door Opener,Attached,Circular Driveway,Concrete
Lot Size Area : 60.07 Sq. Ft.
Building Area Total : 12403 Sq. Ft.
Lot Size Acres : 60.07 Acres
Living Area : 12403 Sq. Ft.
Lot Features : Private,Rolling Slope,Views,Wooded
Office Phone : 6154755616
Number of Bedrooms : 5
Number of Bathrooms : 8
Full Bathrooms : 7
Half Bathrooms : 1
Accessibility Features : Accessible Doors,Accessible Elevator Installed,Accessible Hallway(s)
Possession : Negotiable
Cooling : 1
Garage Spaces : 4
Architectural Style : Traditional
Patio and Porch Features : Patio,Porch,Screened
Levels : Three Or More
Basement : Finished
Stories : 3
Utilities : Cable Connected
Parking Space : 13
Carport : 1
Sewer : Septic Tank
Location 2925 Old Clarksville Pike, TN 37015
Directions to 2925 Old Clarksville Pike, TN 37015
From Nashville follow signs to I-40W | Take Exit 204A Briley Pkwy W | Go approx 6 Mi to Exit 24 Ashland City/Hwy 12 | Go 14 Mi to Ashland City | Go Right on Hwy 49 West (Frey St) to Right on Old Clarksville Pike | Property is 1 mile on Right
Ready to Start the Conversation?
We're ready when you are.
 © 2025 Listings courtesy of RealTracs, Inc. as distributed by MLS GRID. IDX information is provided exclusively for consumers' personal non-commercial use and may not be used for any purpose other than to identify prospective properties consumers may be interested in purchasing. The IDX data is deemed reliable but is not guaranteed by MLS GRID and may be subject to an end user license agreement prescribed by the Member Participant's applicable MLS. Based on information submitted to the MLS GRID as of July 25, 2025 10:00 PM CST. All data is obtained from various sources and may not have been verified by broker or MLS GRID. Supplied Open House Information is subject to change without notice. All information should be independently reviewed and verified for accuracy. Properties may or may not be listed by the office/agent presenting the information. Some IDX listings have been excluded from this website.
© 2025 Listings courtesy of RealTracs, Inc. as distributed by MLS GRID. IDX information is provided exclusively for consumers' personal non-commercial use and may not be used for any purpose other than to identify prospective properties consumers may be interested in purchasing. The IDX data is deemed reliable but is not guaranteed by MLS GRID and may be subject to an end user license agreement prescribed by the Member Participant's applicable MLS. Based on information submitted to the MLS GRID as of July 25, 2025 10:00 PM CST. All data is obtained from various sources and may not have been verified by broker or MLS GRID. Supplied Open House Information is subject to change without notice. All information should be independently reviewed and verified for accuracy. Properties may or may not be listed by the office/agent presenting the information. Some IDX listings have been excluded from this website.
