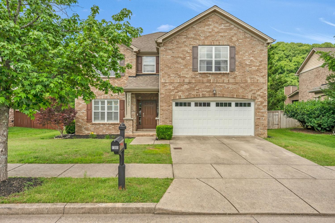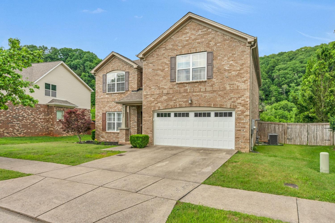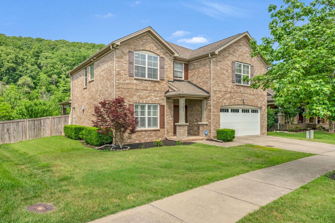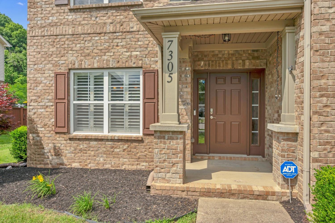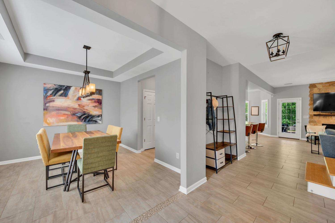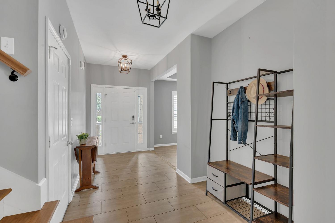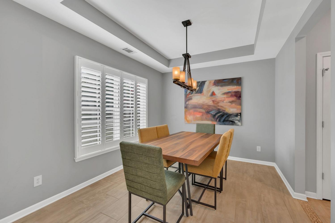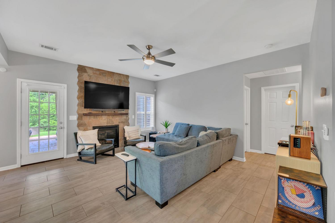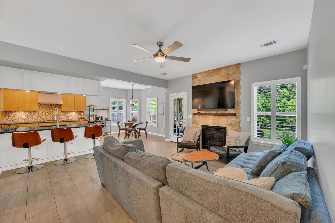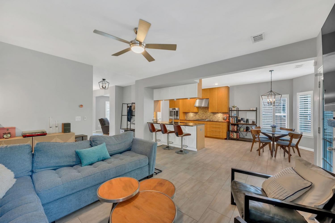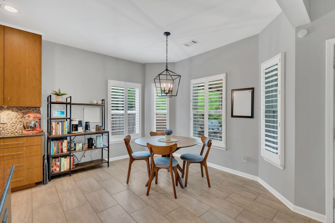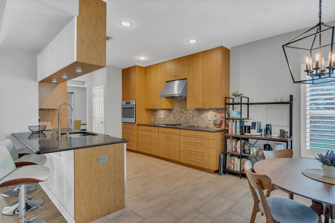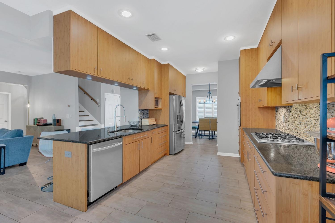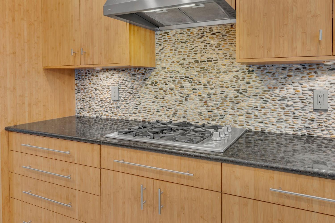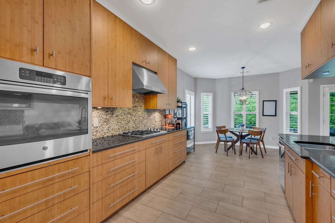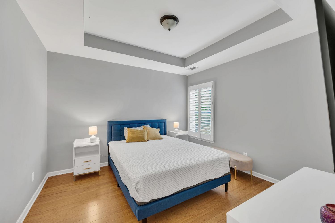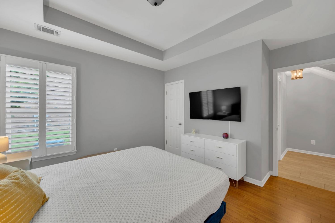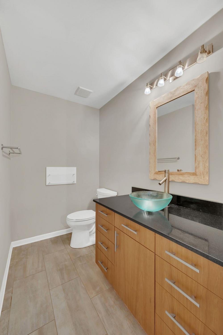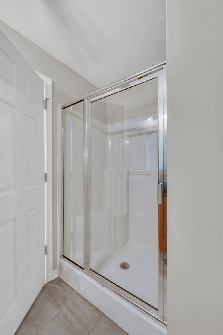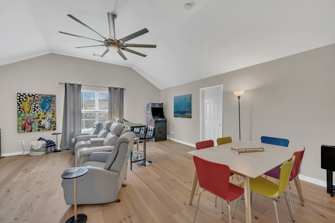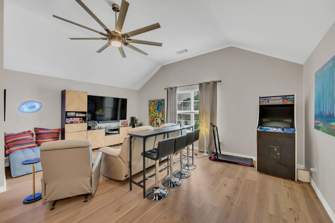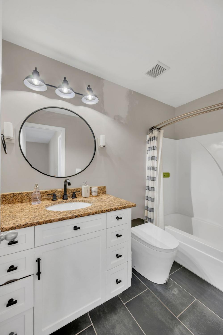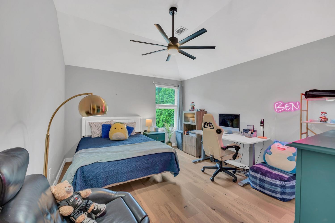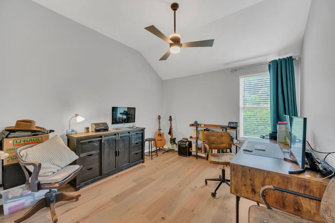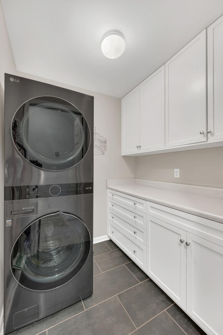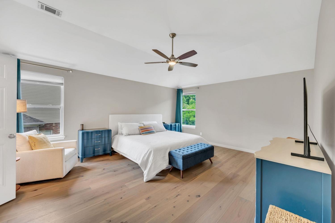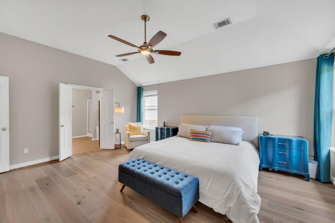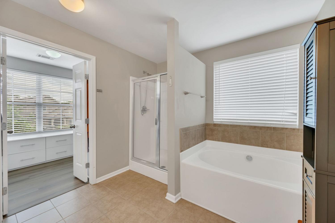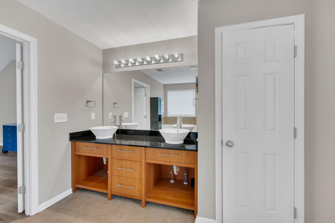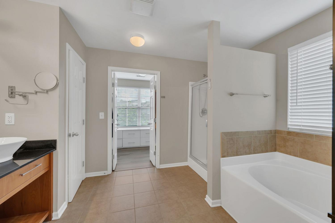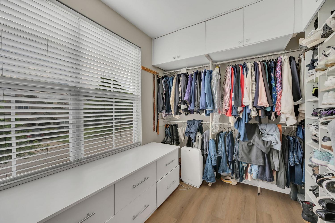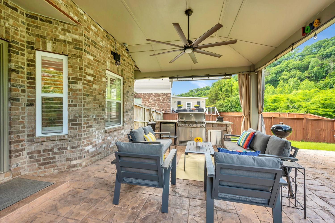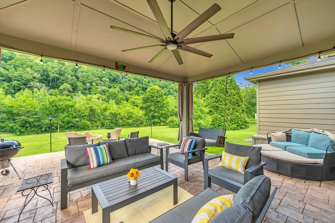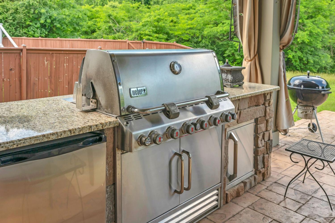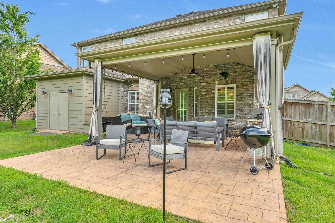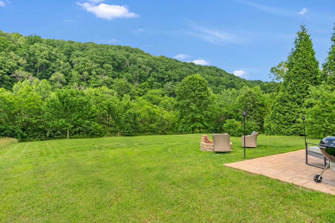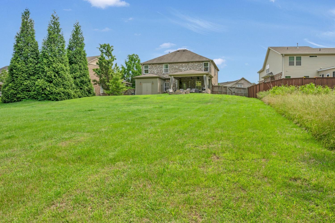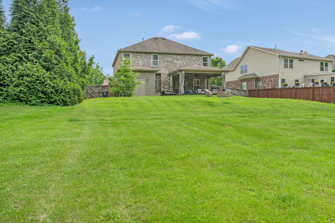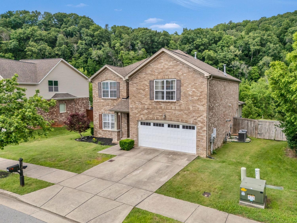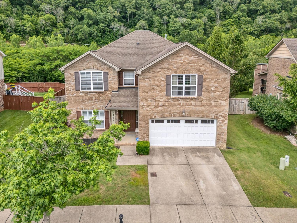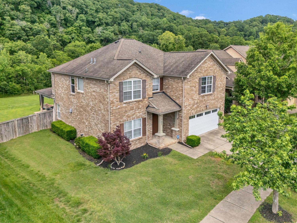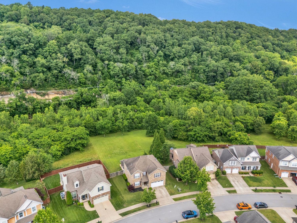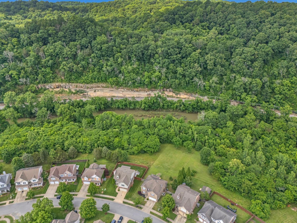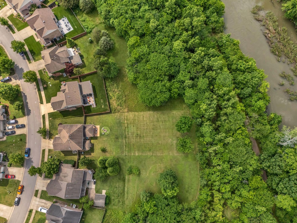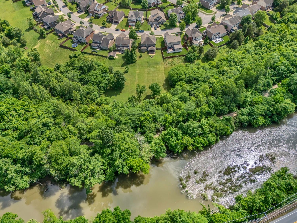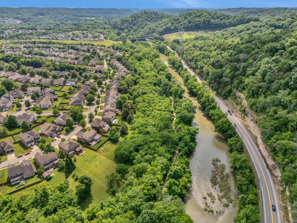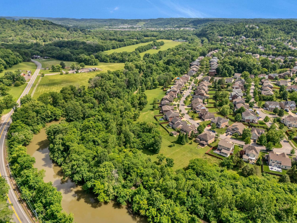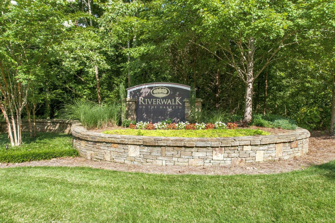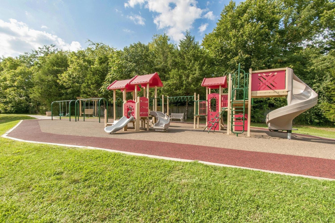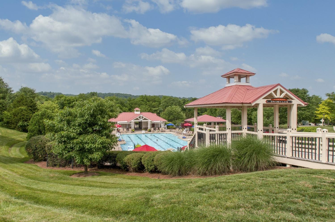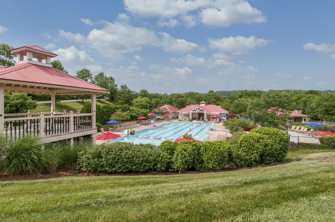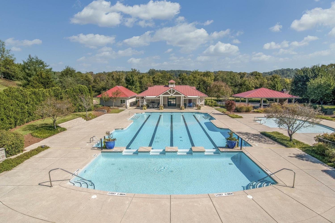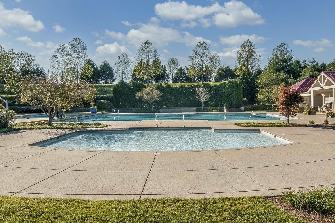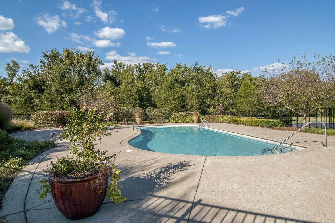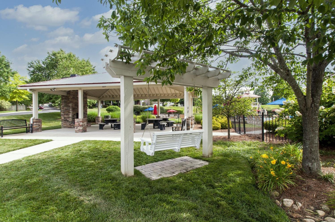 MIDDLE TENNESSEE REAL ESTATE
MIDDLE TENNESSEE REAL ESTATE
7305 Riverfront Dr, Nashville, TN 37221 For Sale
Single Family Residence
- Single Family Residence
- Beds: 4
- Baths: 3
- 2,724 sq ft
Description
This home is an entertainer's dream with the privacy of additional green space just past the patio and backyard. Amazing details and finishes throughout, including plantation shutters and a stone backsplash in the kitchen. Off of the entry foyer, you'll find the formal dining room. Continue on from the foyer and you'll reach a great room open to the kitchen. The kitchen is the perfect place to cook or hangout with it's breakfast nook and bar seating. The ktichen features bamboo cabinets and granite countertops. There is a guest bedroom and full bath on the main level. On the second floor, you'll find the primary suite (don't miss the custom, walk-in closet) and two addition bedrooms, a laundry room with built-in cabinets, another full bath and a spacious bonus room. The back porch is amazing, with covered seating and a built-in grill. This home features recent updates including new hardwood flooring upstairs, a new dishwasher, new smart washer and dryer (2024), updated bath with smart toilet/bidet, new garage door, opener and EV car charger. There is also an invisible fence for dogs. This is a spectacular house!
Property Details
Status : Active
County : Davidson County, TN
Property Type : Residential
Area : 2,724 sq. ft.
Year Built : 2009
Exterior Construction : Brick
Floors : Wood,Tile
Heat : Central
HOA / Subdivision : Riverwalk
Listing Provided by : Fridrich & Clark Realty
MLS Status : Active
Listing # : RTC2900272
Schools near 7305 Riverfront Dr, Nashville, TN 37221 :
Gower Elementary, H. G. Hill Middle, James Lawson High School
Additional details
Association Fee : $75.00
Association Fee Frequency : Monthly
Heating : Yes
Parking Features : Garage Door Opener,Garage Faces Front,Concrete,Driveway
Lot Size Area : 0.18 Sq. Ft.
Building Area Total : 2724 Sq. Ft.
Lot Size Acres : 0.18 Acres
Lot Size Dimensions : 61 X 110
Living Area : 2724 Sq. Ft.
Lot Features : Level
Office Phone : 6153274800
Number of Bedrooms : 4
Number of Bathrooms : 3
Full Bathrooms : 3
Possession : Negotiable
Cooling : 1
Garage Spaces : 2
Patio and Porch Features : Patio,Covered
Levels : Two
Basement : None
Stories : 2
Utilities : Water Available
Parking Space : 2
Sewer : Public Sewer
Location 7305 Riverfront Dr, TN 37221
Directions to 7305 Riverfront Dr, TN 37221
I 40W to the McCrory Lane/Newsom Station exit, right onto McCrory Lane, right at the light onto Newsom Station Rd, left on Rivervalley, right on Riverfront to 7305 on the left.
Ready to Start the Conversation?
We're ready when you are.
 © 2025 Listings courtesy of RealTracs, Inc. as distributed by MLS GRID. IDX information is provided exclusively for consumers' personal non-commercial use and may not be used for any purpose other than to identify prospective properties consumers may be interested in purchasing. The IDX data is deemed reliable but is not guaranteed by MLS GRID and may be subject to an end user license agreement prescribed by the Member Participant's applicable MLS. Based on information submitted to the MLS GRID as of October 19, 2025 10:00 PM CST. All data is obtained from various sources and may not have been verified by broker or MLS GRID. Supplied Open House Information is subject to change without notice. All information should be independently reviewed and verified for accuracy. Properties may or may not be listed by the office/agent presenting the information. Some IDX listings have been excluded from this website.
© 2025 Listings courtesy of RealTracs, Inc. as distributed by MLS GRID. IDX information is provided exclusively for consumers' personal non-commercial use and may not be used for any purpose other than to identify prospective properties consumers may be interested in purchasing. The IDX data is deemed reliable but is not guaranteed by MLS GRID and may be subject to an end user license agreement prescribed by the Member Participant's applicable MLS. Based on information submitted to the MLS GRID as of October 19, 2025 10:00 PM CST. All data is obtained from various sources and may not have been verified by broker or MLS GRID. Supplied Open House Information is subject to change without notice. All information should be independently reviewed and verified for accuracy. Properties may or may not be listed by the office/agent presenting the information. Some IDX listings have been excluded from this website.
