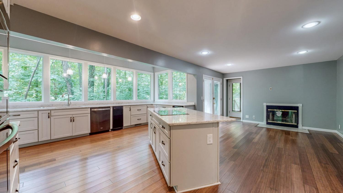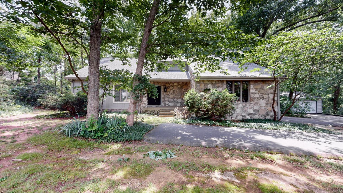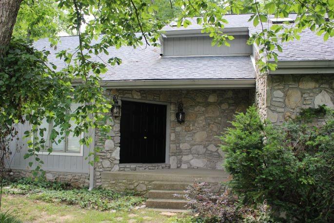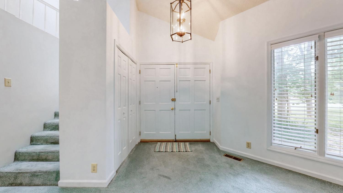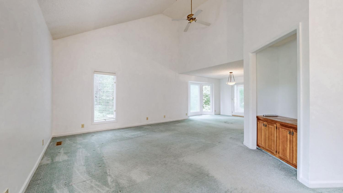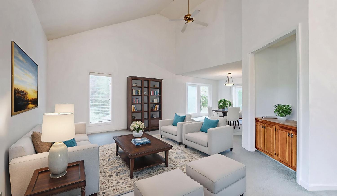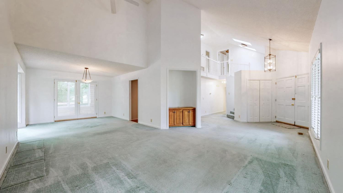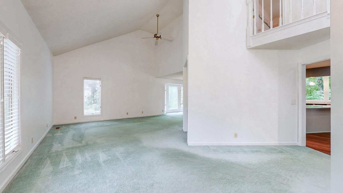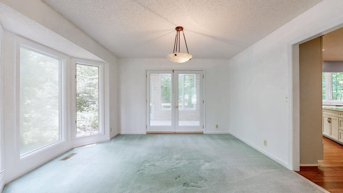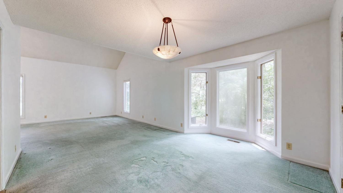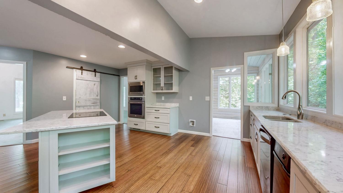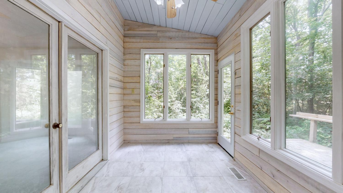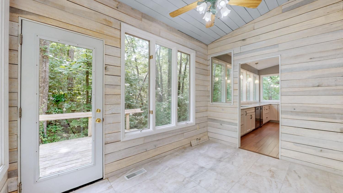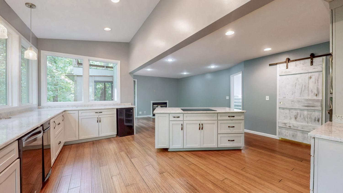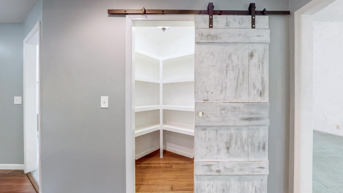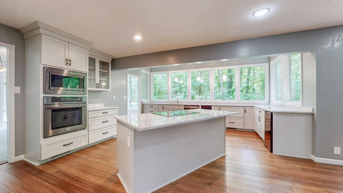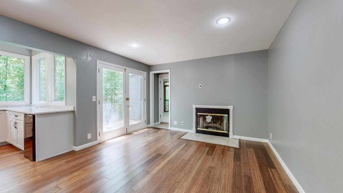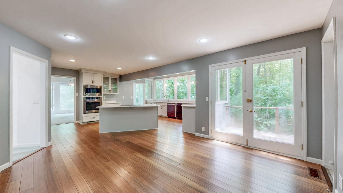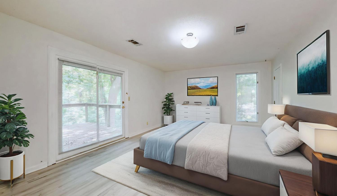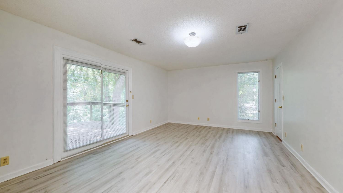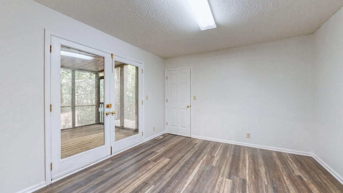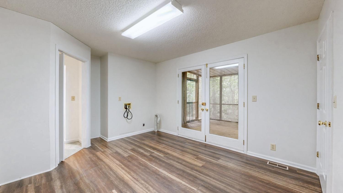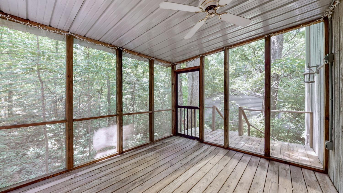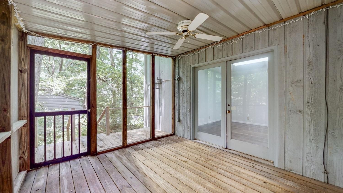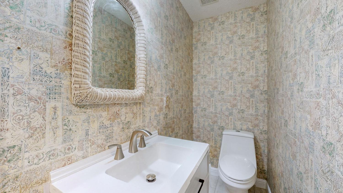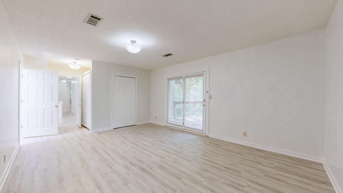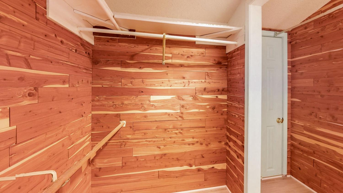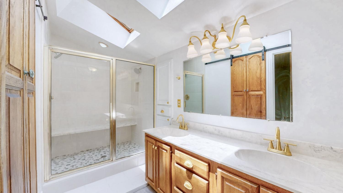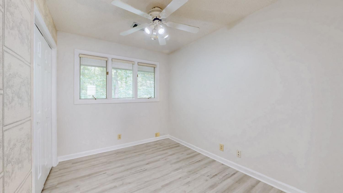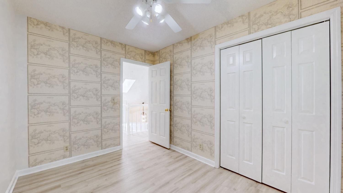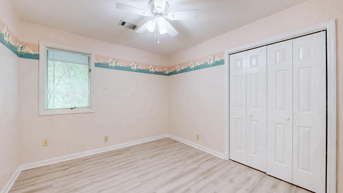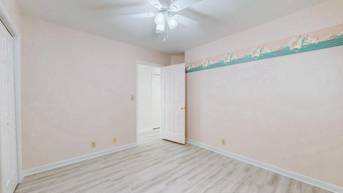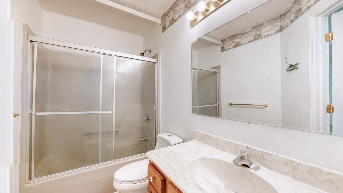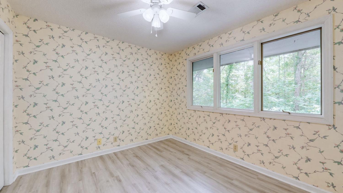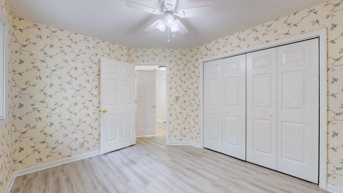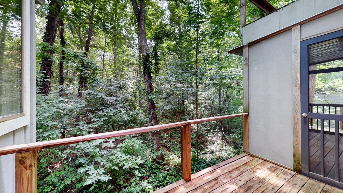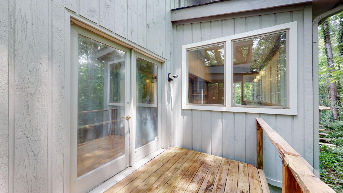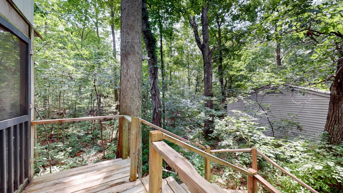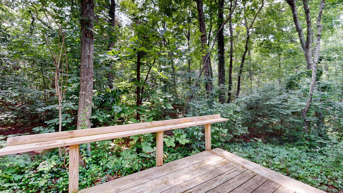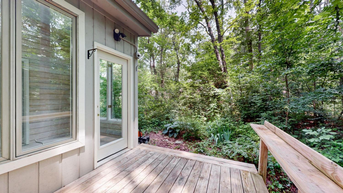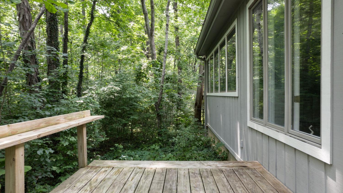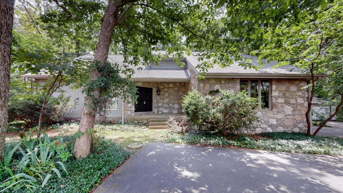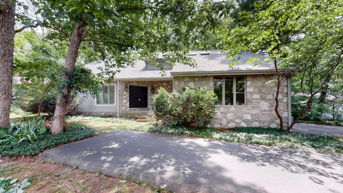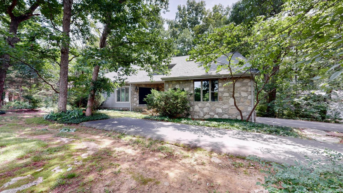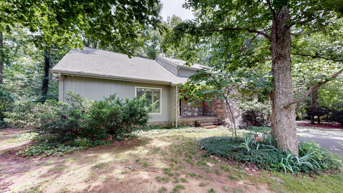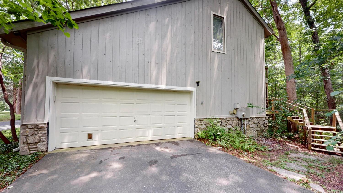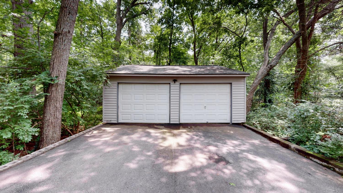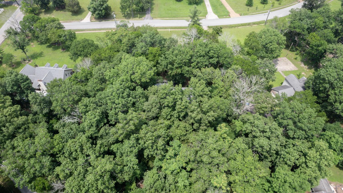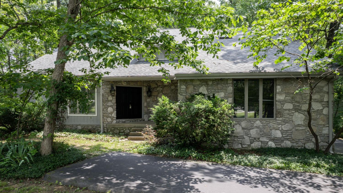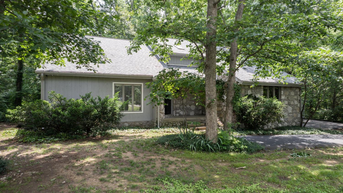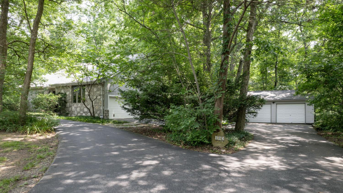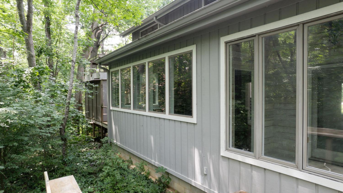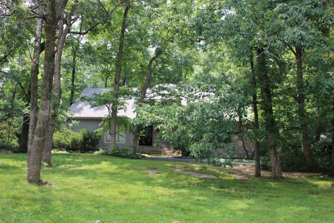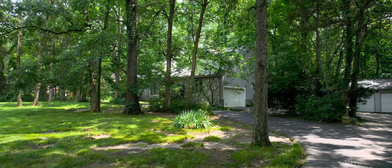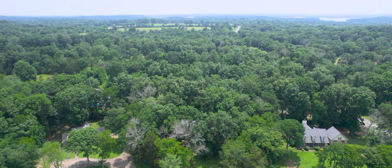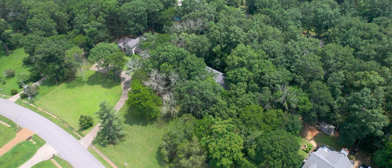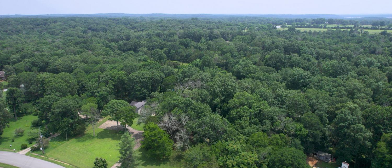 MIDDLE TENNESSEE REAL ESTATE
MIDDLE TENNESSEE REAL ESTATE
103 Southwinds Dr, Hermitage, TN 37076 For Sale
Single Family Residence
- Single Family Residence
- Beds: 3
- Baths: 3
- 2,633 sq ft
Description
MOTIVATED SELLERS! Beautiful home PLUS Sellers to give a flooring allowance up to $10,000 with an acceptable offer. This may be the Best kept SECRET in Mt Juliet w/ Hermitage address, nestled in a peaceful neighborhood on .88 acres. This Stone & Western Cedar home w/2633 sq. ft. 3 beds, 2.5 baths, & a hobby room could be a 4th bedroom. NO HOA!! In 2018, a large gourmet kitchen w/all new ss appliances, cabinets, pantry, flooring, lighting, trash compactor & an undercounter drink fridge, as well as a sunroom, were added. This kitchen is truly the heart of the home with a wall of windows to view the foliage & wildlife. In 2023, the roof of the home & the roof of the detached garage were replaced & the entire outside of the home was painted (stained). This home offers lots of storage. The lower HVAC unit installed in 2016, & upper unit in 2021. Enjoy a 2-car attached & a 2-car detached garage w/lighting & electric outlets. Closed Circuit Security Cameras remain. 3 Miles to I40 & Providence shopping, restaurants & Long Hunter State Park, Minutes to BNA Airport , downtown Nashville, Pine Creek Golf Course, Percy Priest Lake & so much more! Wilson County Schools.
Property Details
Status : Active
County : Wilson County, TN
Property Type : Residential
Area : 2,633 sq. ft.
Year Built : 1987
Exterior Construction : Stone,Wood Siding
Floors : Carpet,Laminate
Heat : Central,Electric,Natural Gas
HOA / Subdivision : Southwinds
Listing Provided by : Benchmark Realty, LLC
MLS Status : Active
Listing # : RTC2900278
Schools near 103 Southwinds Dr, Hermitage, TN 37076 :
Rutland Elementary, Gladeville Middle School, Wilson Central High School
Additional details
Heating : Yes
Parking Features : Garage Door Opener,Attached/Detached,Asphalt
Lot Size Area : 0.88 Sq. Ft.
Building Area Total : 2633 Sq. Ft.
Lot Size Acres : 0.88 Acres
Lot Size Dimensions : 166X219
Living Area : 2633 Sq. Ft.
Lot Features : Wooded
Office Phone : 6152888292
Number of Bedrooms : 3
Number of Bathrooms : 3
Full Bathrooms : 2
Half Bathrooms : 1
Possession : Close Of Escrow
Cooling : 1
Garage Spaces : 4
Patio and Porch Features : Deck,Porch,Screened
Levels : Two
Basement : None,Crawl Space
Stories : 2
Utilities : Electricity Available,Natural Gas Available,Water Available,Cable Connected
Parking Space : 4
Sewer : Septic Tank
Location 103 Southwinds Dr, TN 37076
Directions to 103 Southwinds Dr, TN 37076
I40 East to Exit 226A. Follow S Mt Juliet Rd for 4 miles. Turn left onto S Mt Juliet Rd. Turn left onto Southwinds Dr. House is 2nd house on the right. 103 Southwinds Dr.
Ready to Start the Conversation?
We're ready when you are.
 © 2025 Listings courtesy of RealTracs, Inc. as distributed by MLS GRID. IDX information is provided exclusively for consumers' personal non-commercial use and may not be used for any purpose other than to identify prospective properties consumers may be interested in purchasing. The IDX data is deemed reliable but is not guaranteed by MLS GRID and may be subject to an end user license agreement prescribed by the Member Participant's applicable MLS. Based on information submitted to the MLS GRID as of September 8, 2025 10:00 PM CST. All data is obtained from various sources and may not have been verified by broker or MLS GRID. Supplied Open House Information is subject to change without notice. All information should be independently reviewed and verified for accuracy. Properties may or may not be listed by the office/agent presenting the information. Some IDX listings have been excluded from this website.
© 2025 Listings courtesy of RealTracs, Inc. as distributed by MLS GRID. IDX information is provided exclusively for consumers' personal non-commercial use and may not be used for any purpose other than to identify prospective properties consumers may be interested in purchasing. The IDX data is deemed reliable but is not guaranteed by MLS GRID and may be subject to an end user license agreement prescribed by the Member Participant's applicable MLS. Based on information submitted to the MLS GRID as of September 8, 2025 10:00 PM CST. All data is obtained from various sources and may not have been verified by broker or MLS GRID. Supplied Open House Information is subject to change without notice. All information should be independently reviewed and verified for accuracy. Properties may or may not be listed by the office/agent presenting the information. Some IDX listings have been excluded from this website.
