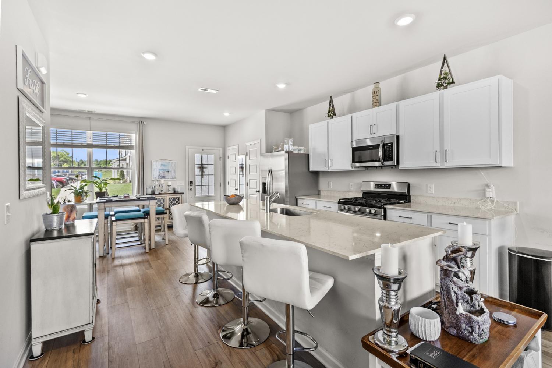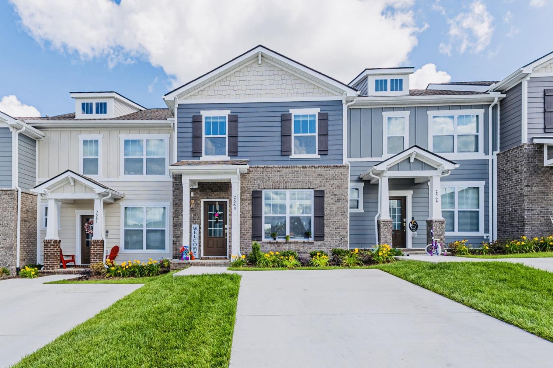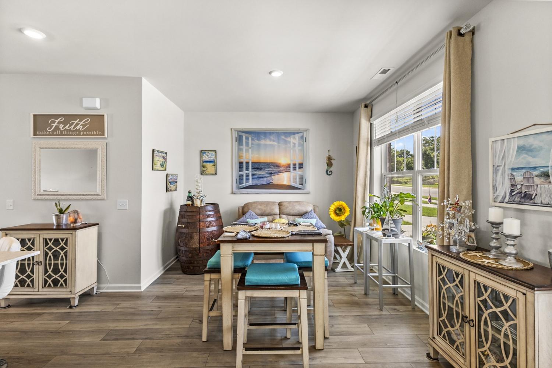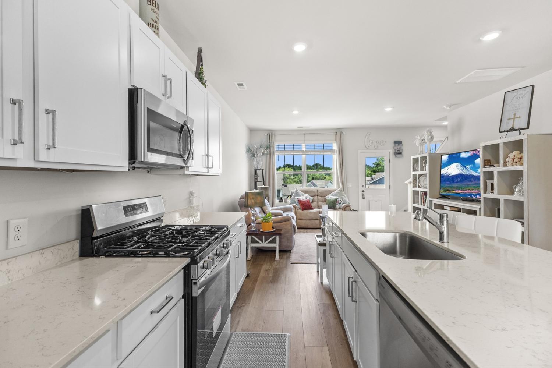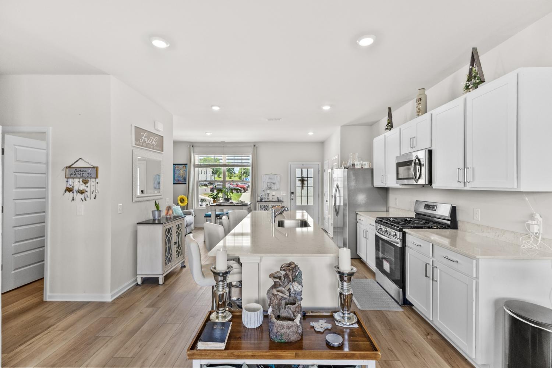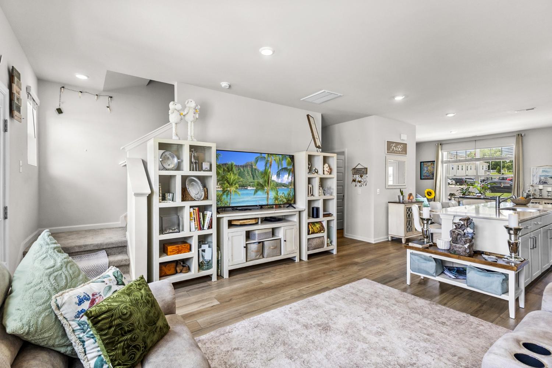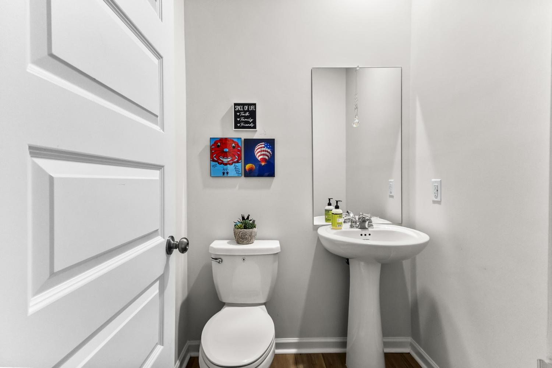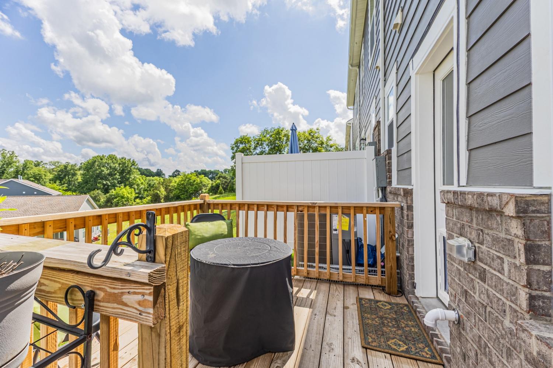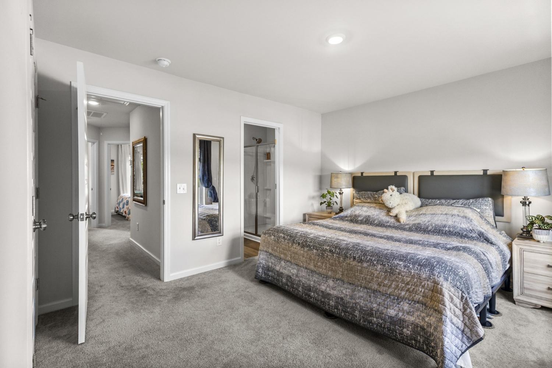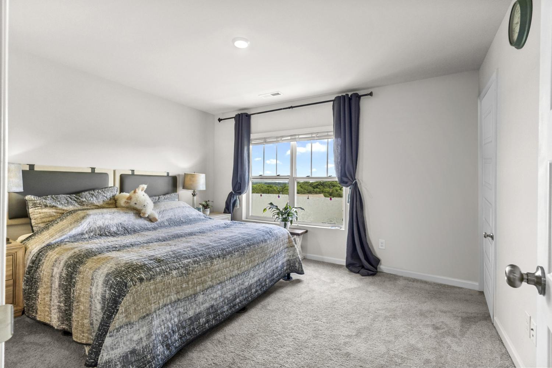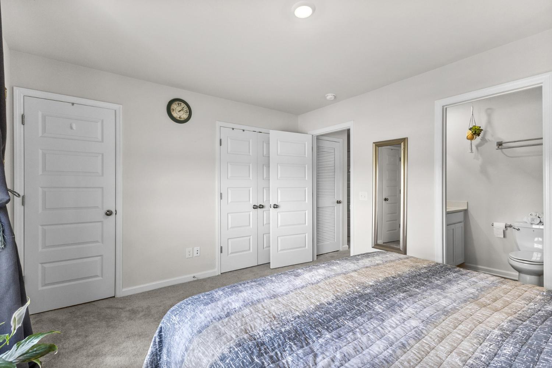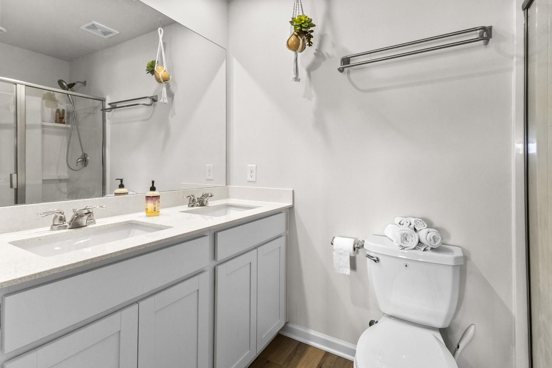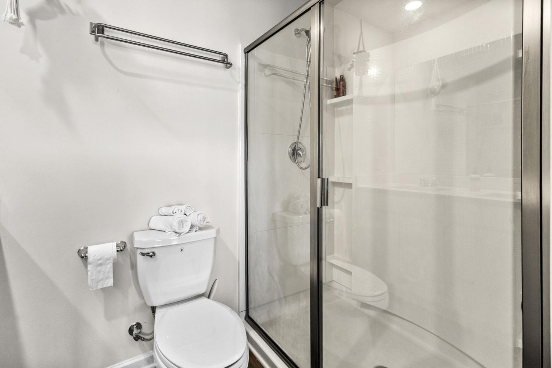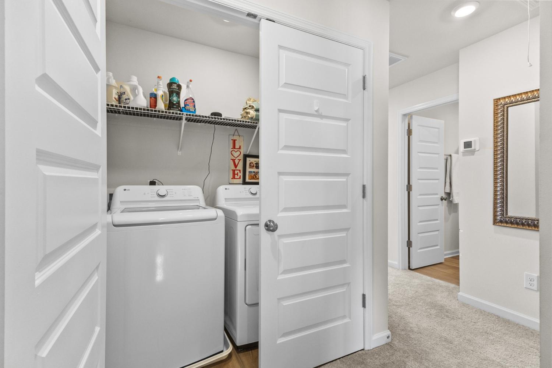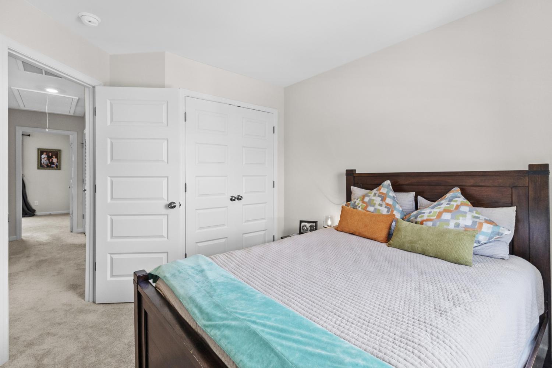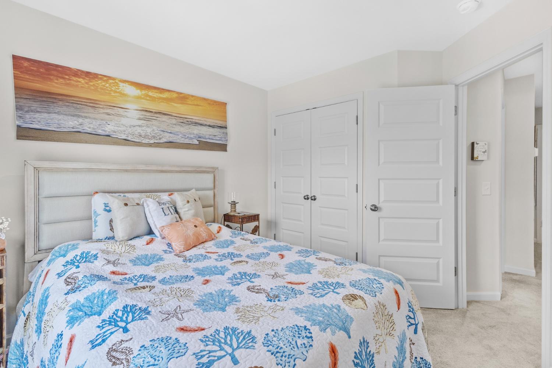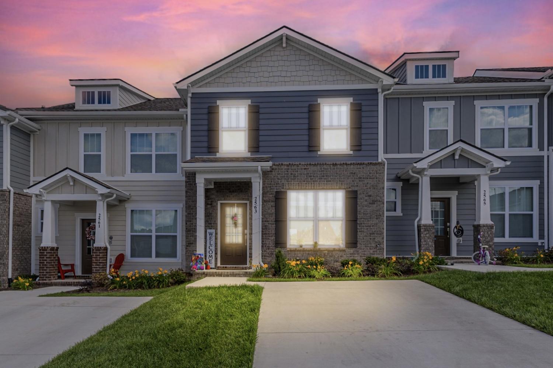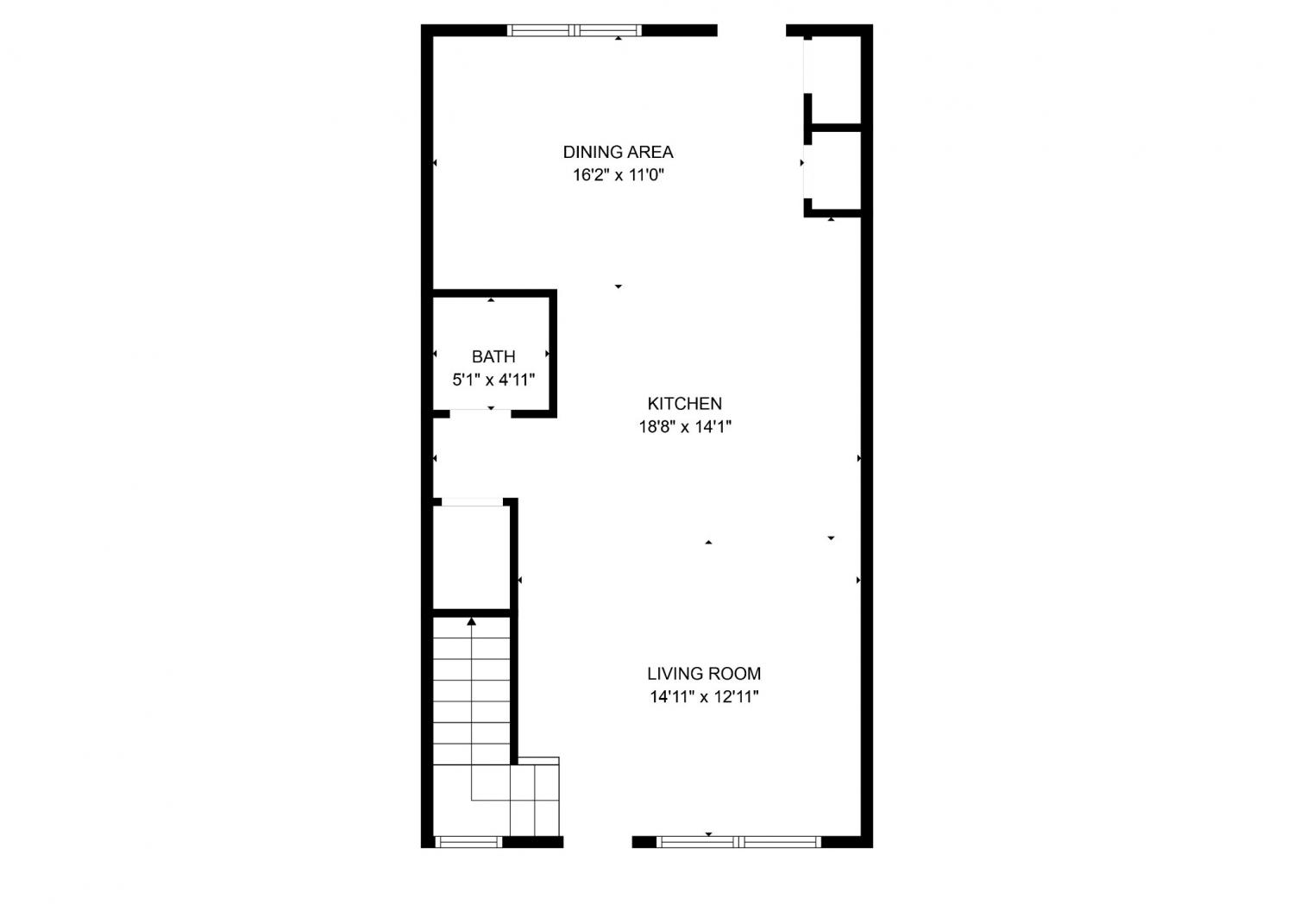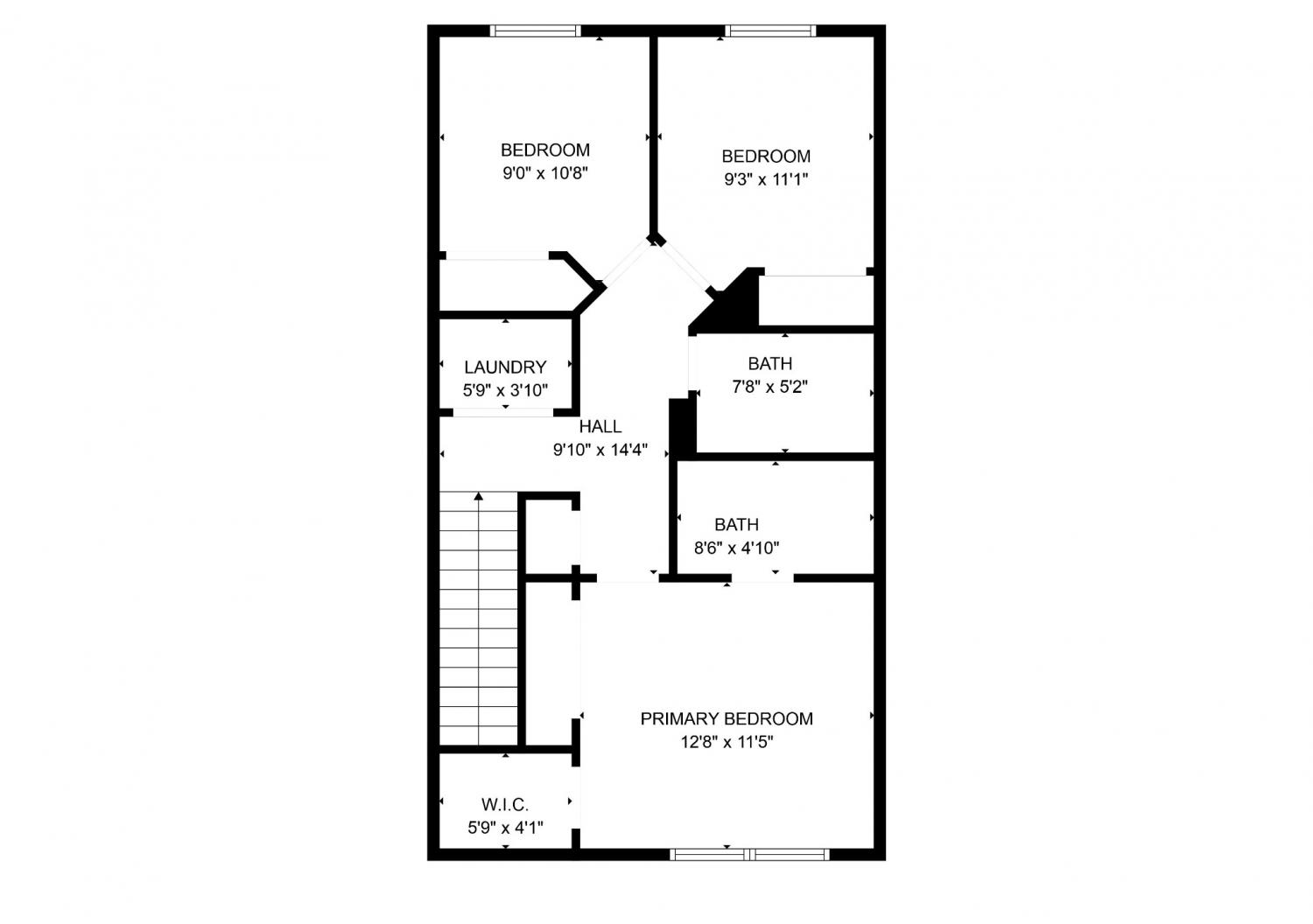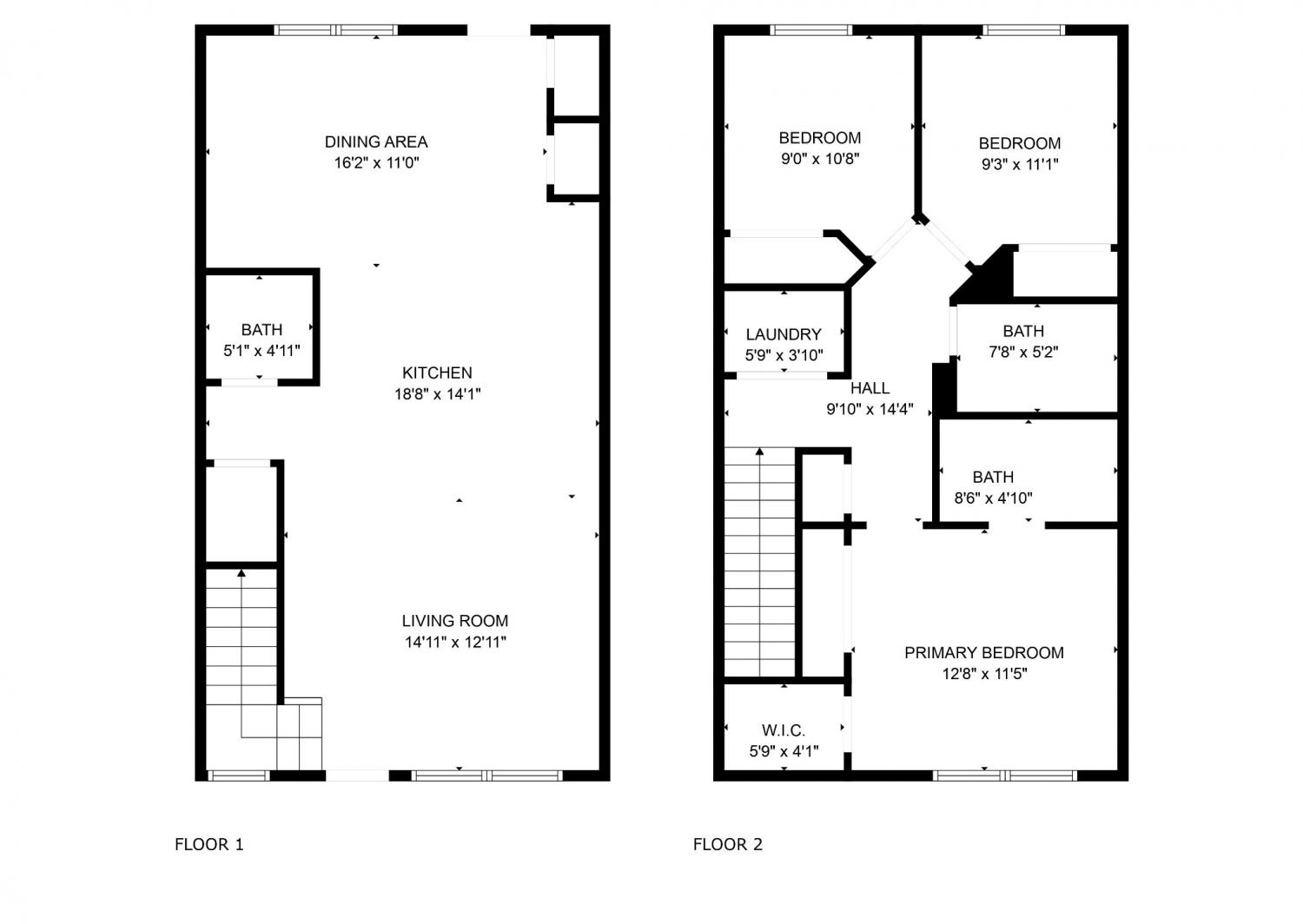 MIDDLE TENNESSEE REAL ESTATE
MIDDLE TENNESSEE REAL ESTATE
2563 Drumwright Way, Columbia, TN 38401 For Sale
Townhouse
- Townhouse
- Beds: 3
- Baths: 3
- 1,440 sq ft
Description
PRICE IMPROVED!!! Why wait to build when this 1-year-old, like-new townhouse offers modern comfort, a premium view, and thoughtful upgrades that make all the difference? Perfectly positioned just minutes from Spring Hill, this home blends style, space, and serenity. Get 1% towards closing with our preferred local lender Success Mortgage!! Step inside to an open-concept layout ideal for entertaining or everyday life, with chef inspired quartz countertops, oversized island seating for 4, stainless steel kitchen appliances with a gas stove and refrigerator included, luxury vinyl plank flooring throughout, 2-inch blinds, a Ring doorbell, and smart thermostats—all included Upstairs, your primary suite offers dual vanities, spa like spacious walk-in shower, and walk-in closet. Two more bedrooms and a second full bath add flexibility for guests, family, or a home office, while the upstairs laundry room keeps chores convenient for everyone and out of the main living spaces. Need some peace? A spacious deck with a view, is the perfect backdrop for morning coffee, evening wine, or weekend BBQs. It’s a rare view for a townhouse here, that brings a sense of calm right to your back door. Community perks include plans for a brand-new pool in 2025, two assigned parking spots, guest parking, and a location just minutes from schools, restaurants, shopping, and less than 10 minutes from downtown Spring Hill. Newer. Brighter. Better view. Welcome to your next chapter.
Property Details
Status : Active
County : Maury County, TN
Property Type : Residential
Area : 1,440 sq. ft.
Year Built : 2024
Exterior Construction : Fiber Cement,Brick
Floors : Carpet,Laminate
Heat : Natural Gas
HOA / Subdivision : Drumwright Ph 2D
Listing Provided by : Keller Williams Realty
MLS Status : Active
Listing # : RTC2900314
Schools near 2563 Drumwright Way, Columbia, TN 38401 :
Battle Creek Elementary School, Battle Creek Middle School, Spring Hill High School
Additional details
Association Fee : $165.00
Association Fee Frequency : Monthly
Assocation Fee 2 : $400.00
Association Fee 2 Frequency : One Time
Heating : Yes
Parking Features : Assigned
Lot Size Area : 0.03 Sq. Ft.
Building Area Total : 1440 Sq. Ft.
Lot Size Acres : 0.03 Acres
Lot Size Dimensions : 20 X 75.02
Living Area : 1440 Sq. Ft.
Lot Features : Views
Common Interest : Condominium
Property Attached : Yes
Office Phone : 6154253600
Number of Bedrooms : 3
Number of Bathrooms : 3
Full Bathrooms : 2
Half Bathrooms : 1
Possession : Immediate
Cooling : 1
Patio and Porch Features : Deck,Patio
Levels : Two
Basement : None
Stories : 2
Utilities : Electricity Available,Natural Gas Available,Water Available,Cable Connected
Parking Space : 2
Sewer : Public Sewer
Virtual Tour
Location 2563 Drumwright Way, TN 38401
Directions to 2563 Drumwright Way, TN 38401
From Nashville-Take 65 S to Saturn Pkwy to Hwy 31 South towards Columbia. Community will be approximately 3 miles on left, just past Greens Mill Rd.
Ready to Start the Conversation?
We're ready when you are.
 © 2025 Listings courtesy of RealTracs, Inc. as distributed by MLS GRID. IDX information is provided exclusively for consumers' personal non-commercial use and may not be used for any purpose other than to identify prospective properties consumers may be interested in purchasing. The IDX data is deemed reliable but is not guaranteed by MLS GRID and may be subject to an end user license agreement prescribed by the Member Participant's applicable MLS. Based on information submitted to the MLS GRID as of December 9, 2025 10:00 AM CST. All data is obtained from various sources and may not have been verified by broker or MLS GRID. Supplied Open House Information is subject to change without notice. All information should be independently reviewed and verified for accuracy. Properties may or may not be listed by the office/agent presenting the information. Some IDX listings have been excluded from this website.
© 2025 Listings courtesy of RealTracs, Inc. as distributed by MLS GRID. IDX information is provided exclusively for consumers' personal non-commercial use and may not be used for any purpose other than to identify prospective properties consumers may be interested in purchasing. The IDX data is deemed reliable but is not guaranteed by MLS GRID and may be subject to an end user license agreement prescribed by the Member Participant's applicable MLS. Based on information submitted to the MLS GRID as of December 9, 2025 10:00 AM CST. All data is obtained from various sources and may not have been verified by broker or MLS GRID. Supplied Open House Information is subject to change without notice. All information should be independently reviewed and verified for accuracy. Properties may or may not be listed by the office/agent presenting the information. Some IDX listings have been excluded from this website.
