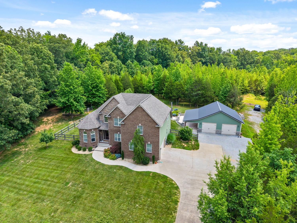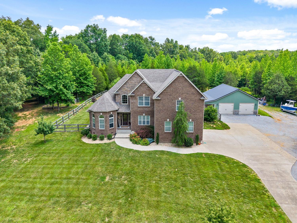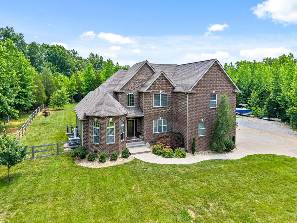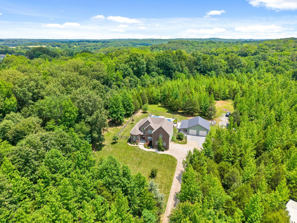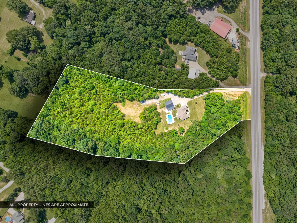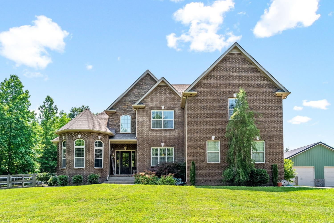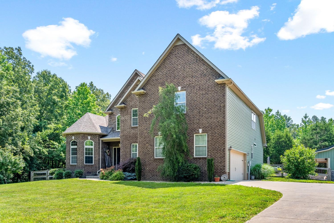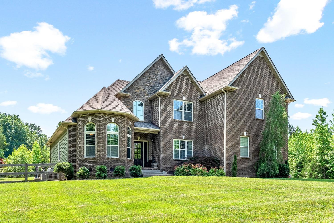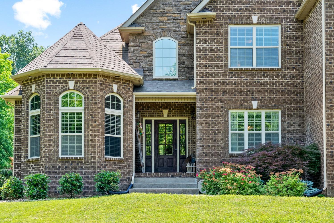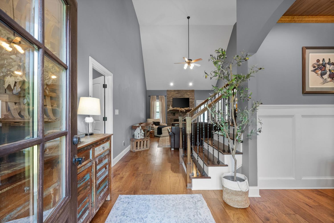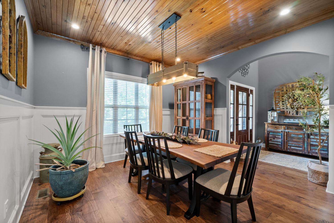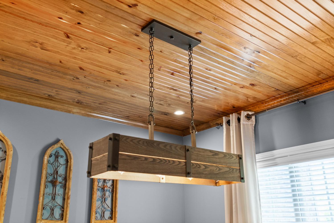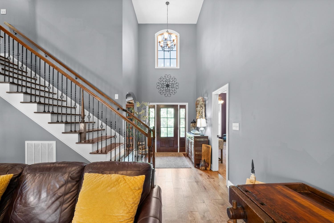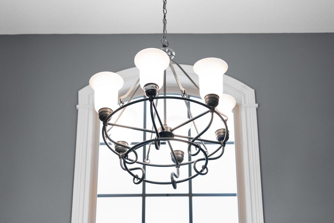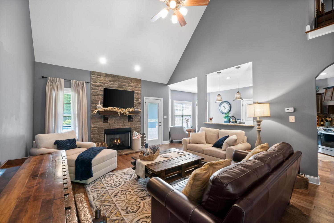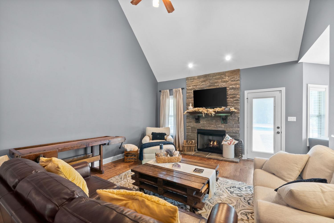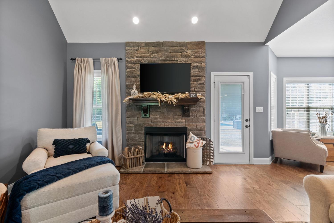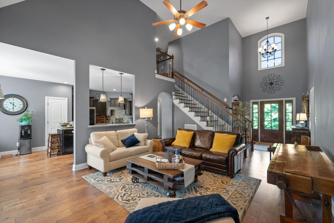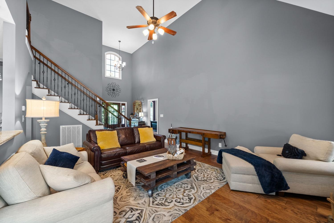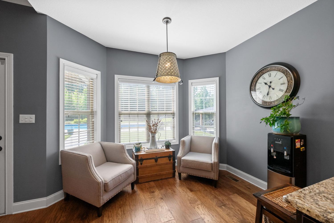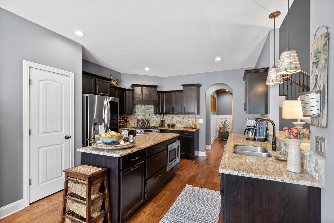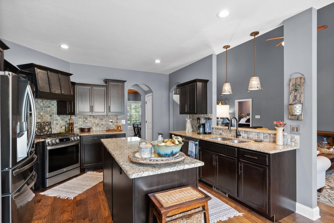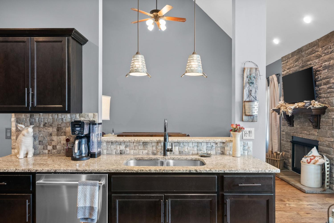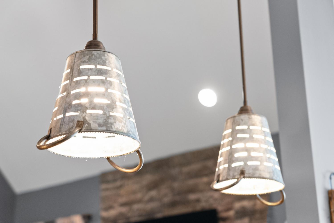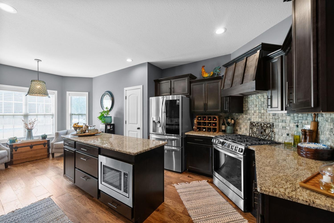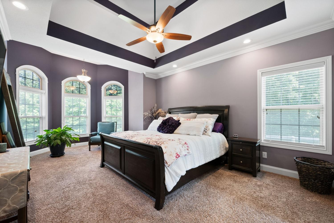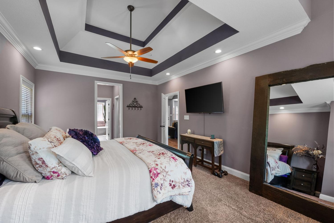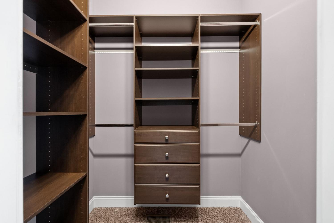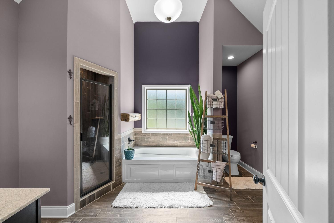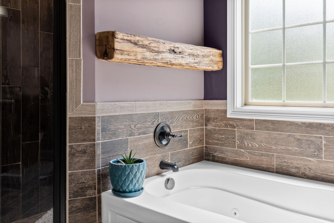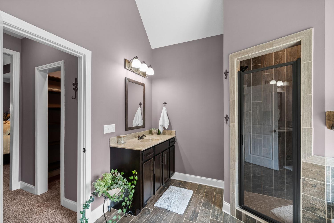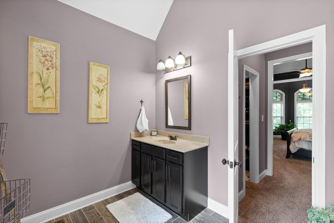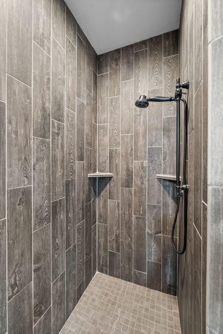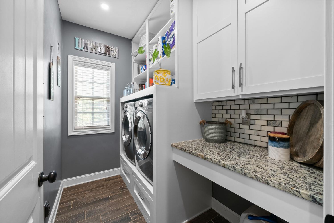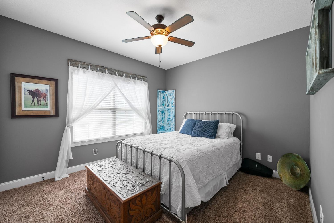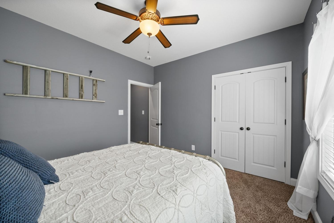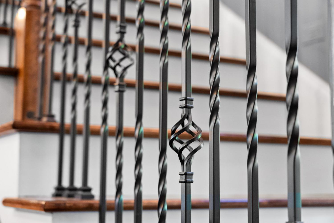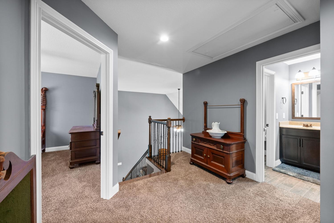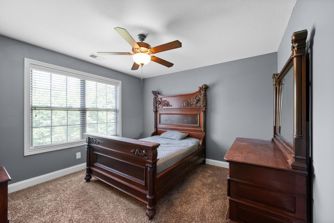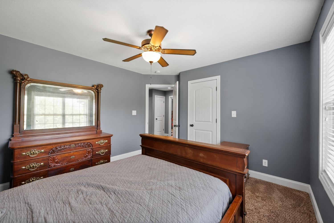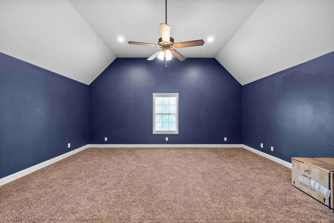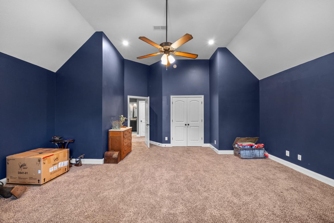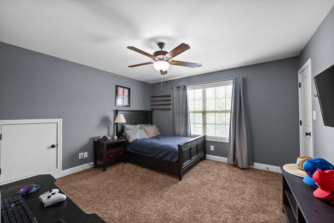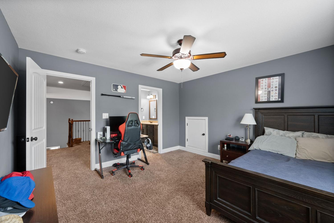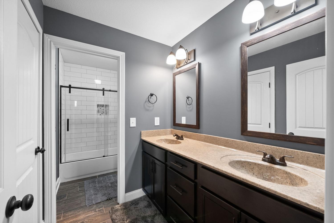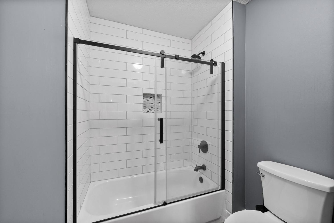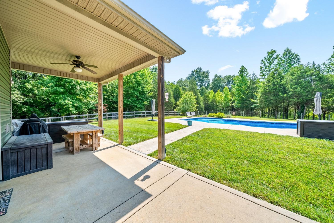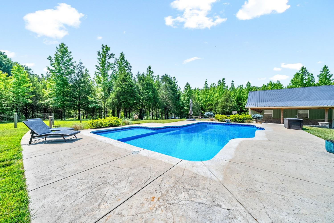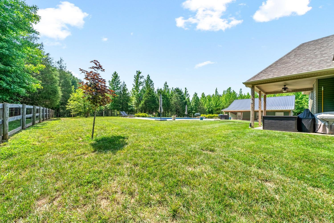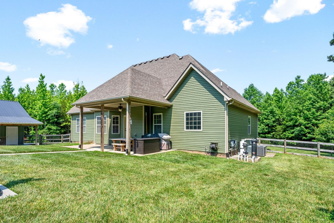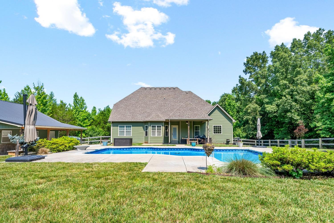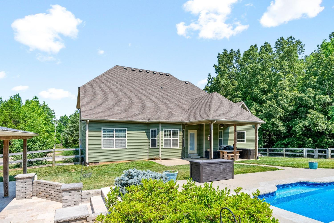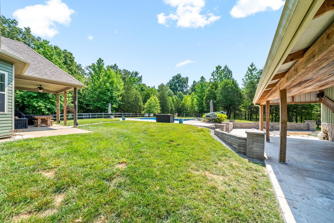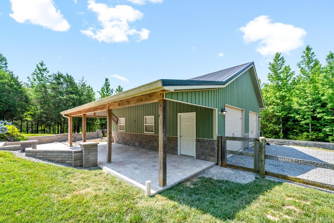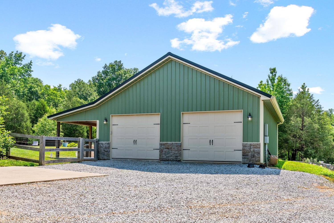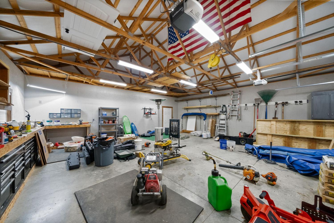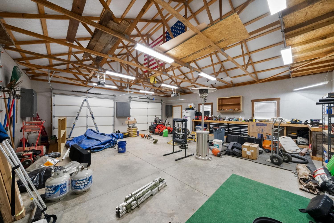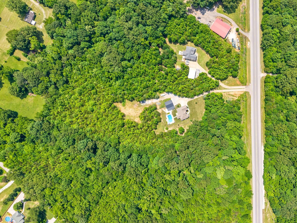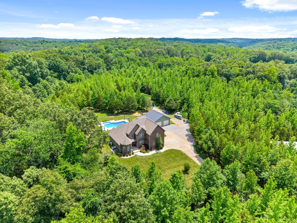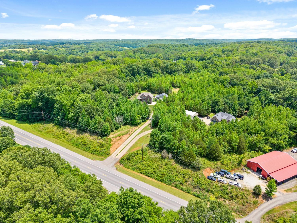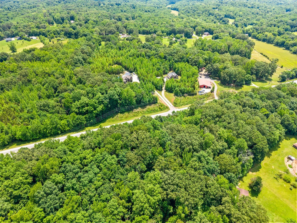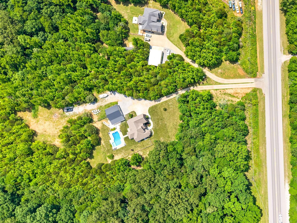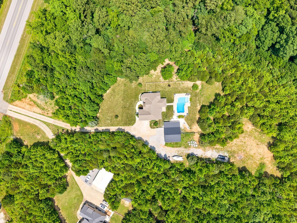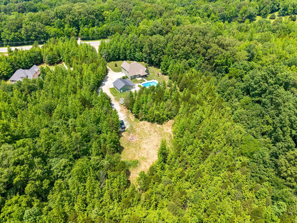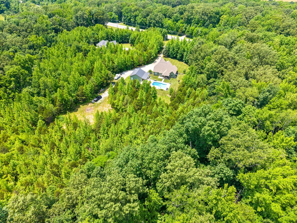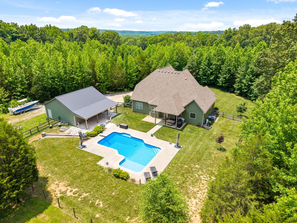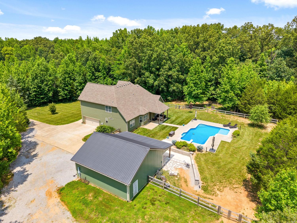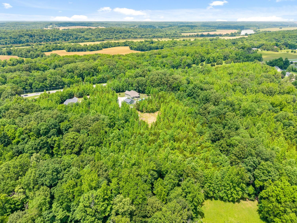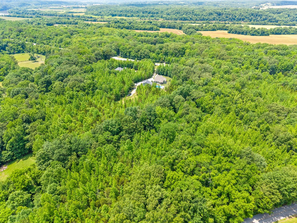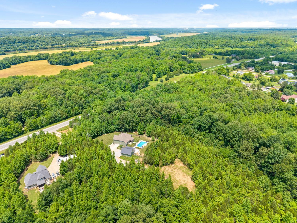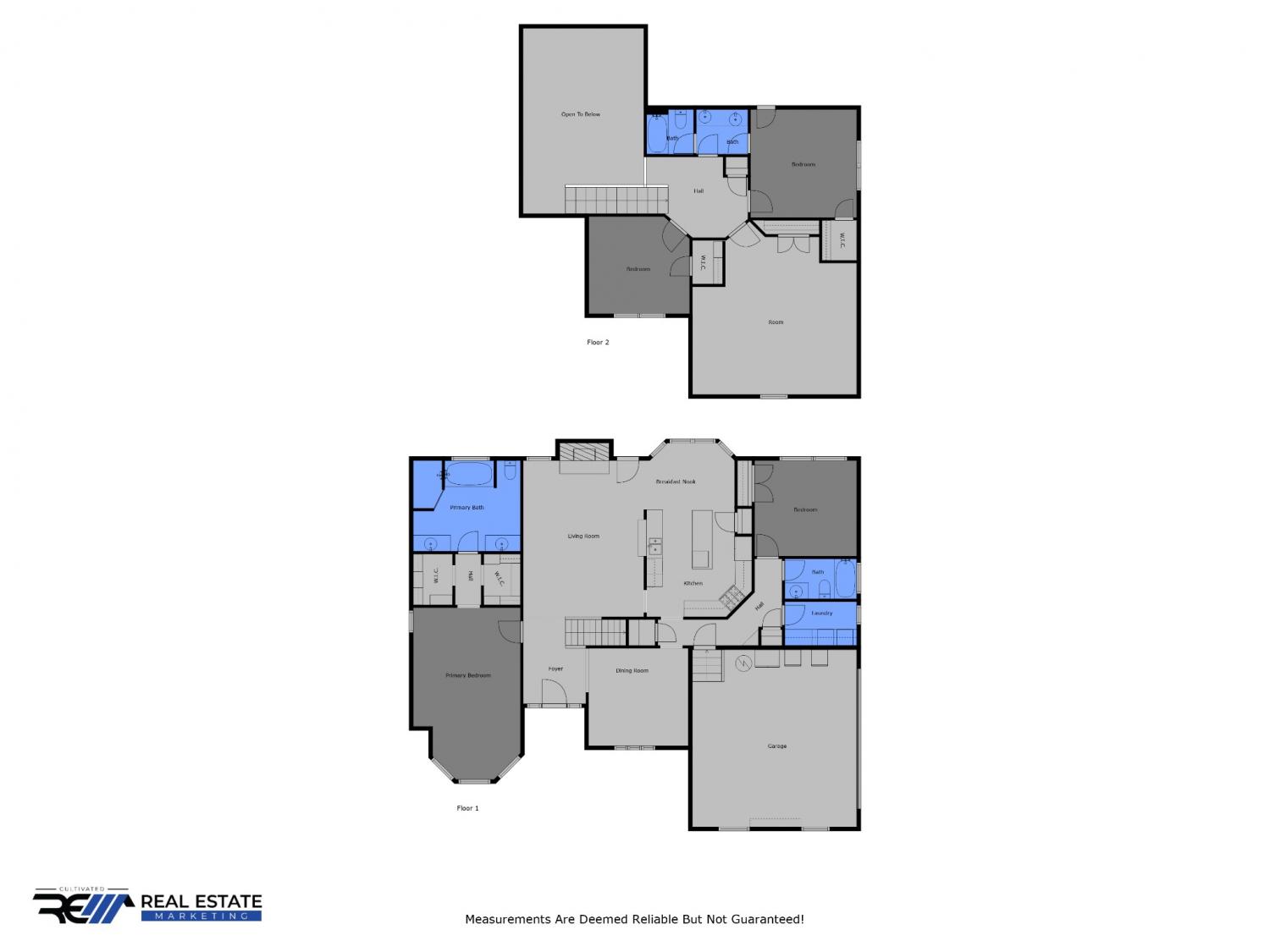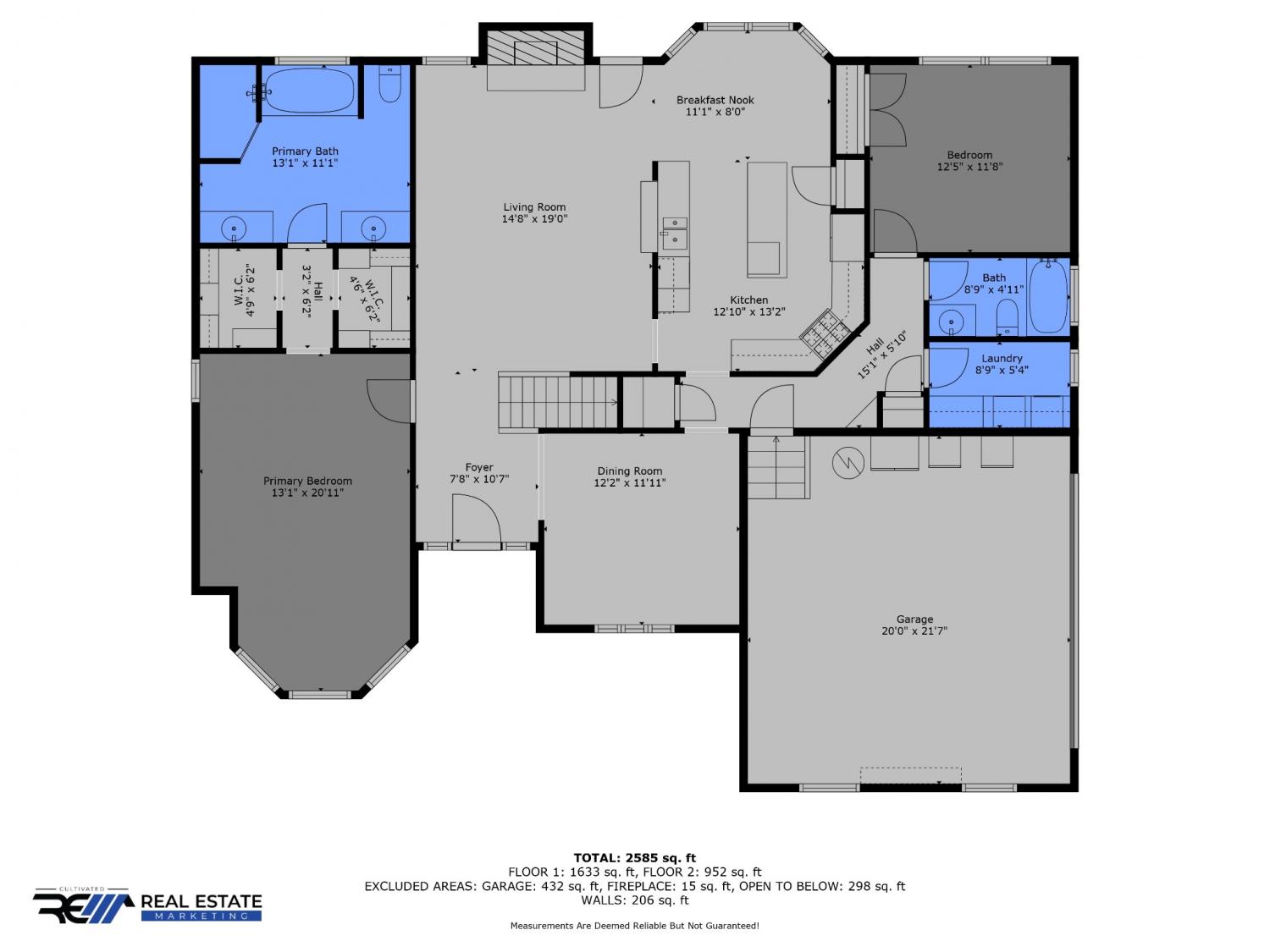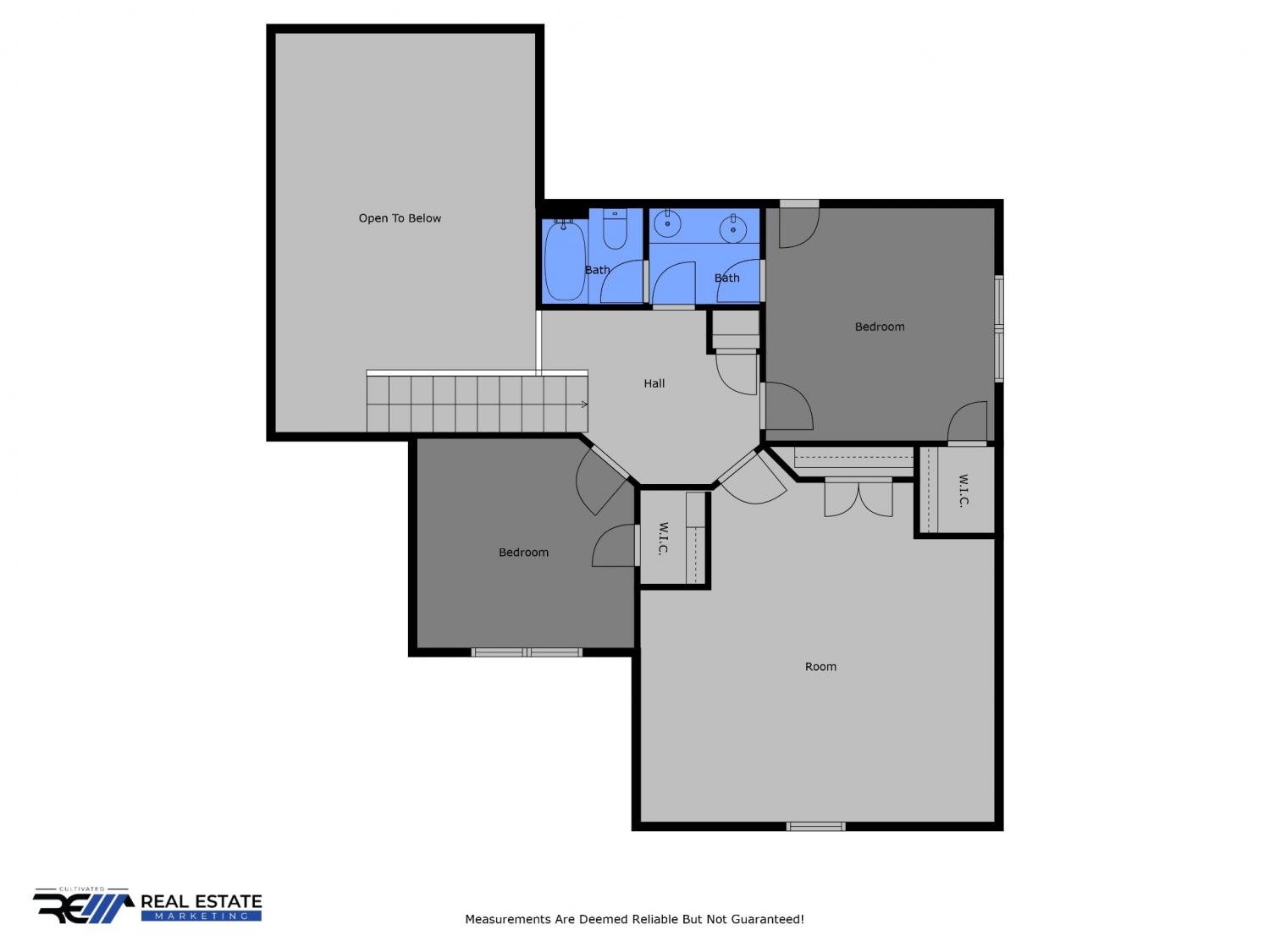 MIDDLE TENNESSEE REAL ESTATE
MIDDLE TENNESSEE REAL ESTATE
1910 Highway 149, Palmyra, TN 37142 For Sale
Single Family Residence
- Single Family Residence
- Beds: 4
- Baths: 3
- 2,790 sq ft
Description
Welcome home to this Country Estate on 5.99 acres! Enter into the formal entryway with hardwood floors that flow throughout the living area. The living room boasts soaring vaulted ceilings and a stacked stone fireplace. The chef's kitchen features a bay window eat-in area, large island with built-in microwave, gas range, beautiful textured backsplash and pantry. Extra under-stairs storage. The formal dining room features elegant wood accent ceiling and rustic modern lighting. The primary suite is conveniently located on the main floor and is oversized with a bay window sitting area and tray ceilings. The primary bathroom boasts separate vanities, two walk-in closets with custom shelving and separate tiled in tub and shower. The laundry room, with extra storage shelving and cabinets, is located on the main floor. A secondary bedroom and full bathroom complete the main floor. Head upstairs for two large additional bedrooms, a full bathroom and a huge 20x20 bonus room with a closet! Relax outdoors on the covered back patio. Enjoy Summers in and around the in-ground pool with diving board and tanning deck. Travertine tile leads to the 30x30 shop with electricity, barn wood accents, built-in shelving and tool chests which convey. Backyard area around pool is fenced-in. (SHOWINGS BY APPOINTMENT ONLY, PLEASE DO NOT APPROACH HOME WITHOUT A SCHEDULED SHOWING)
Property Details
Status : Active
Source : RealTracs, Inc.
County : Montgomery County, TN
Property Type : Residential
Area : 2,790 sq. ft.
Yard : Back Yard
Year Built : 2016
Exterior Construction : Brick,Vinyl Siding
Floors : Carpet,Wood,Tile
Heat : Electric,Heat Pump
HOA / Subdivision : None
Listing Provided by : Modern Movement Real Estate
MLS Status : Active
Listing # : RTC2900488
Schools near 1910 Highway 149, Palmyra, TN 37142 :
Cumberland Heights Elementary, Montgomery Central Middle, Montgomery Central High
Additional details
Heating : Yes
Parking Features : Garage Door Opener,Garage Faces Side,Concrete
Pool Features : In Ground
Lot Size Area : 5.99 Sq. Ft.
Building Area Total : 2790 Sq. Ft.
Lot Size Acres : 5.99 Acres
Living Area : 2790 Sq. Ft.
Lot Features : Wooded
Office Phone : 9315426077
Number of Bedrooms : 4
Number of Bathrooms : 3
Full Bathrooms : 3
Possession : Close Of Escrow
Cooling : 1
Garage Spaces : 2
Architectural Style : Contemporary
Private Pool : 1
Patio and Porch Features : Patio,Covered,Porch
Levels : Two
Basement : Crawl Space
Stories : 2
Utilities : Water Available
Parking Space : 2
Sewer : Septic Tank
Virtual Tour
Location 1910 Highway 149, TN 37142
Directions to 1910 Highway 149, TN 37142
From the intersection of State HWY 48/TN-13S and TN 149W, Drive West on TN 149 for 4.9 miles. Turn left onto cement driveway. Two cement driveways will be seen, driveway to home is the one on the left.
Ready to Start the Conversation?
We're ready when you are.
 © 2025 Listings courtesy of RealTracs, Inc. as distributed by MLS GRID. IDX information is provided exclusively for consumers' personal non-commercial use and may not be used for any purpose other than to identify prospective properties consumers may be interested in purchasing. The IDX data is deemed reliable but is not guaranteed by MLS GRID and may be subject to an end user license agreement prescribed by the Member Participant's applicable MLS. Based on information submitted to the MLS GRID as of July 22, 2025 10:00 AM CST. All data is obtained from various sources and may not have been verified by broker or MLS GRID. Supplied Open House Information is subject to change without notice. All information should be independently reviewed and verified for accuracy. Properties may or may not be listed by the office/agent presenting the information. Some IDX listings have been excluded from this website.
© 2025 Listings courtesy of RealTracs, Inc. as distributed by MLS GRID. IDX information is provided exclusively for consumers' personal non-commercial use and may not be used for any purpose other than to identify prospective properties consumers may be interested in purchasing. The IDX data is deemed reliable but is not guaranteed by MLS GRID and may be subject to an end user license agreement prescribed by the Member Participant's applicable MLS. Based on information submitted to the MLS GRID as of July 22, 2025 10:00 AM CST. All data is obtained from various sources and may not have been verified by broker or MLS GRID. Supplied Open House Information is subject to change without notice. All information should be independently reviewed and verified for accuracy. Properties may or may not be listed by the office/agent presenting the information. Some IDX listings have been excluded from this website.
