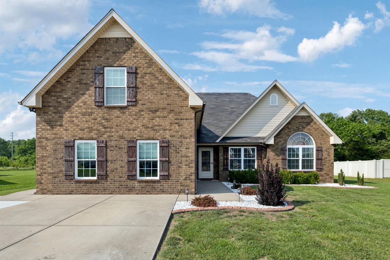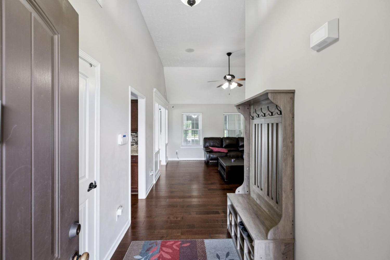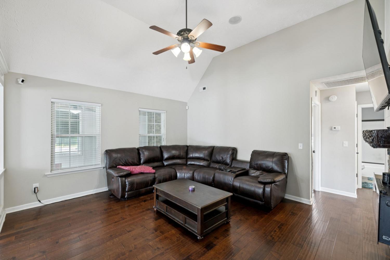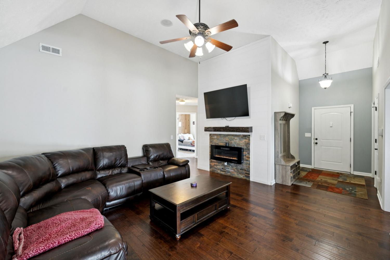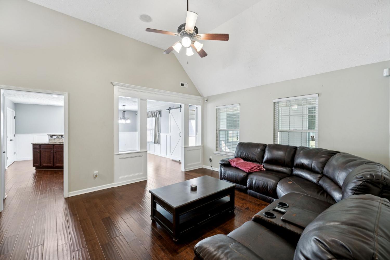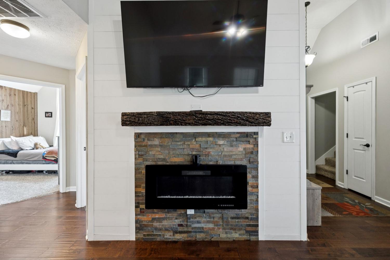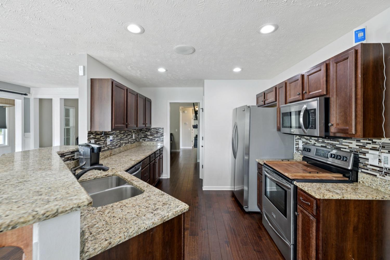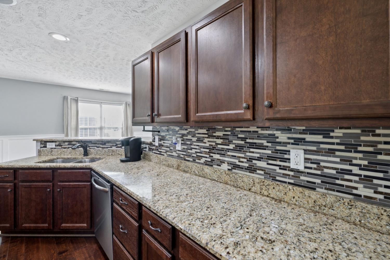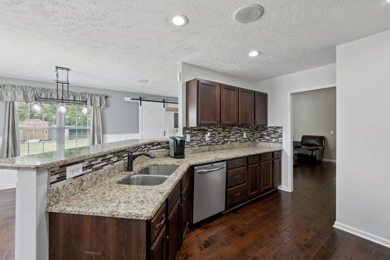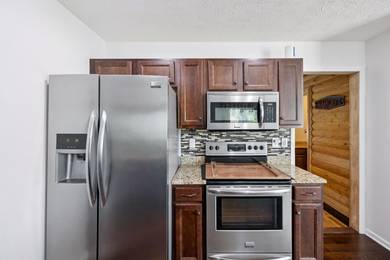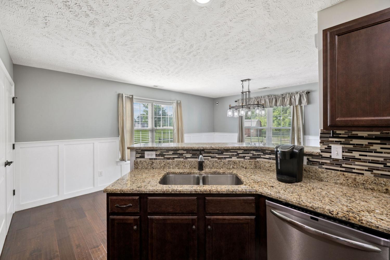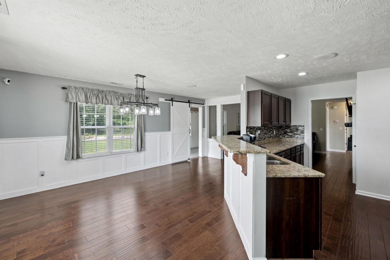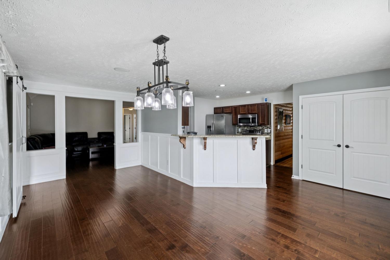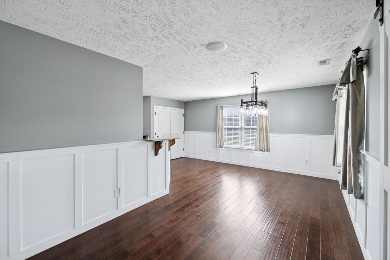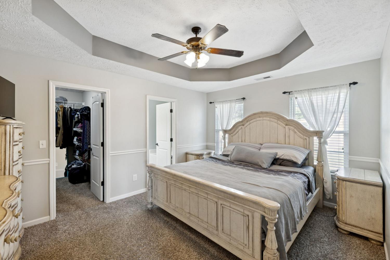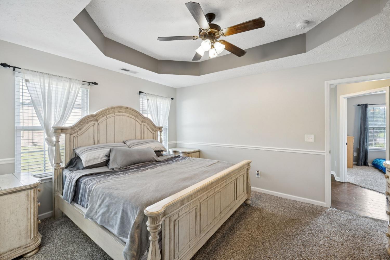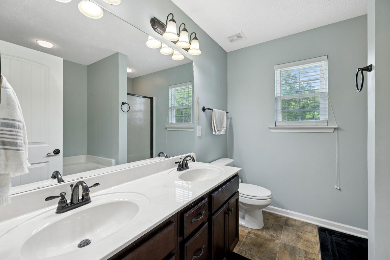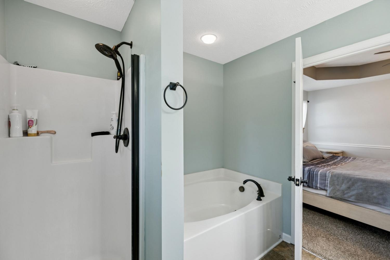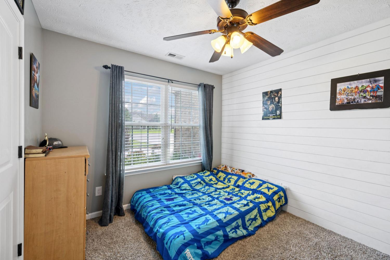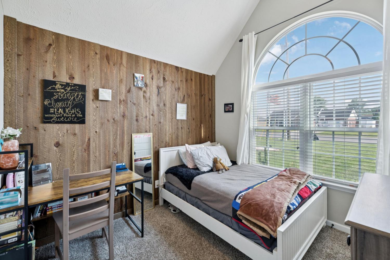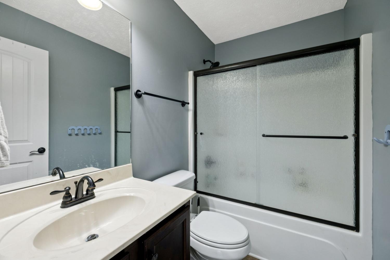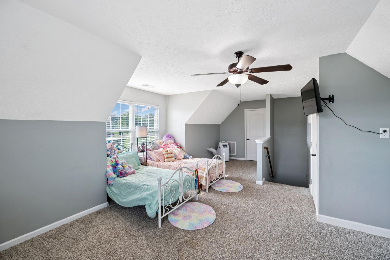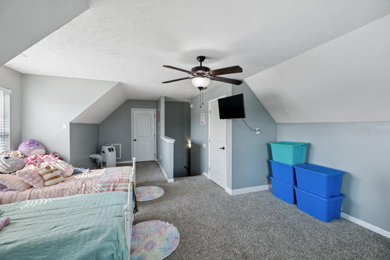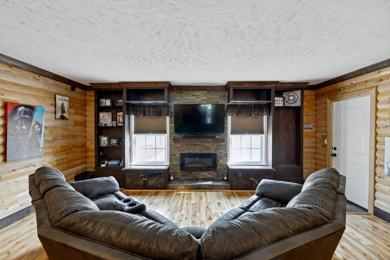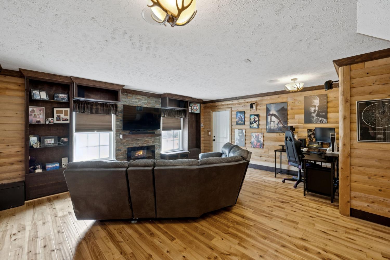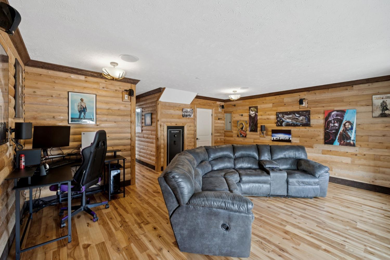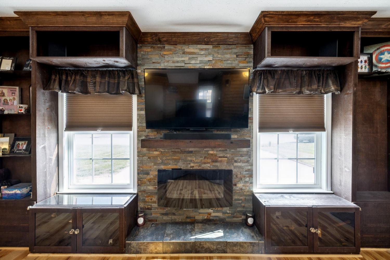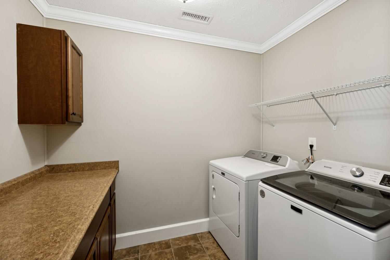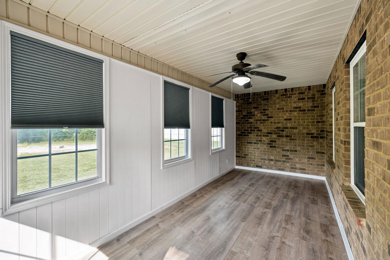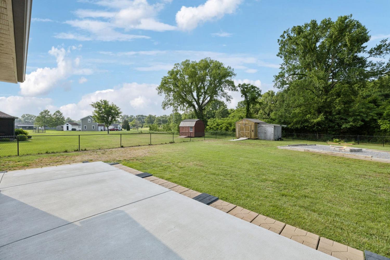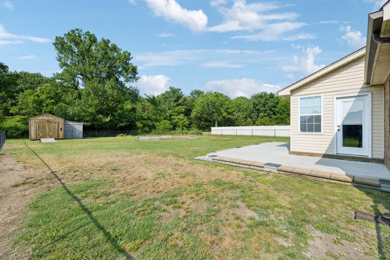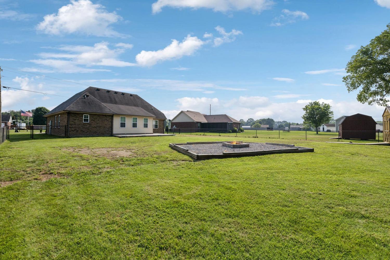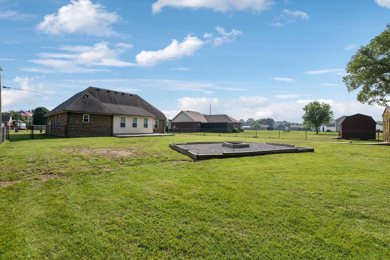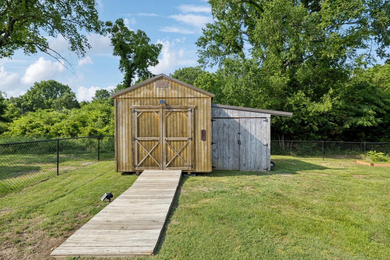 MIDDLE TENNESSEE REAL ESTATE
MIDDLE TENNESSEE REAL ESTATE
2605 Decatur Ln, Christiana, TN 37037 For Sale
Single Family Residence
- Single Family Residence
- Beds: 4
- Baths: 2
- 2,317 sq ft
Description
Welcome to this beautifully maintained 4-bedroom, 2-bathroom home that offers the perfect blend of comfort and versatility! Featuring attractive laminate flooring throughout, this home is designed for easy living and modern style. Enjoy cozy evenings with not one, but two electric fireplaces, ideal for creating warm and inviting spaces in both the main living area and the entertainment room. The flexible floor plan includes a 4th bedroom located upstairs, which can easily be used as a bonus room, home office, or playroom—you choose! The garage has been converted into an entertainment room/man cave, providing the perfect retreat for game nights, movie marathons, or relaxing with friends and family. Step outside to your own private oasis with a fully fenced, oversized backyard—perfect for pets, gardening, or outdoor gatherings. The well-maintained exterior landscaping adds curb appeal and charm to this move-in-ready home. And the best part? No HOA, so you can enjoy the freedom to personalize and use your property as you please. Don’t miss this opportunity to own a spacious, flexible home with great indoor and outdoor living spaces!
Property Details
Status : Active
Source : RealTracs, Inc.
Address : 2605 Decatur Ln Christiana TN 37037
County : Rutherford County, TN
Property Type : Residential
Area : 2,317 sq. ft.
Yard : Back Yard
Year Built : 2013
Exterior Construction : Brick,Vinyl Siding
Floors : Laminate
Heat : Electric
HOA / Subdivision : Buchanan Estates Sec 6 Ph 2
Listing Provided by : Bill Jakes Realty
MLS Status : Active
Listing # : RTC2900791
Schools near 2605 Decatur Ln, Christiana, TN 37037 :
Plainview Elementary School, Christiana Middle School, Riverdale High School
Additional details
Heating : Yes
Parking Features : Concrete,Driveway
Lot Size Area : 0.45 Sq. Ft.
Building Area Total : 2317 Sq. Ft.
Lot Size Acres : 0.45 Acres
Lot Size Dimensions : 80.06 X 199.64 IRR
Living Area : 2317 Sq. Ft.
Office Phone : 6155464600
Number of Bedrooms : 4
Number of Bathrooms : 2
Full Bathrooms : 2
Possession : Close Of Escrow
Cooling : 1
Patio and Porch Features : Porch,Covered
Levels : Two
Basement : Slab
Stories : 2
Utilities : Water Available
Parking Space : 4
Sewer : Public Sewer
Location 2605 Decatur Ln, TN 37037
Directions to 2605 Decatur Ln, TN 37037
I-24E to exit 89. Go right onto Epps Mill Rd. Right on Auldridge Dr; Left on Ridgewood Dr; Right onto Buzzard Branch; Left on Decatur Lane; Home is on the Right.
Ready to Start the Conversation?
We're ready when you are.
 © 2025 Listings courtesy of RealTracs, Inc. as distributed by MLS GRID. IDX information is provided exclusively for consumers' personal non-commercial use and may not be used for any purpose other than to identify prospective properties consumers may be interested in purchasing. The IDX data is deemed reliable but is not guaranteed by MLS GRID and may be subject to an end user license agreement prescribed by the Member Participant's applicable MLS. Based on information submitted to the MLS GRID as of July 23, 2025 10:00 AM CST. All data is obtained from various sources and may not have been verified by broker or MLS GRID. Supplied Open House Information is subject to change without notice. All information should be independently reviewed and verified for accuracy. Properties may or may not be listed by the office/agent presenting the information. Some IDX listings have been excluded from this website.
© 2025 Listings courtesy of RealTracs, Inc. as distributed by MLS GRID. IDX information is provided exclusively for consumers' personal non-commercial use and may not be used for any purpose other than to identify prospective properties consumers may be interested in purchasing. The IDX data is deemed reliable but is not guaranteed by MLS GRID and may be subject to an end user license agreement prescribed by the Member Participant's applicable MLS. Based on information submitted to the MLS GRID as of July 23, 2025 10:00 AM CST. All data is obtained from various sources and may not have been verified by broker or MLS GRID. Supplied Open House Information is subject to change without notice. All information should be independently reviewed and verified for accuracy. Properties may or may not be listed by the office/agent presenting the information. Some IDX listings have been excluded from this website.
