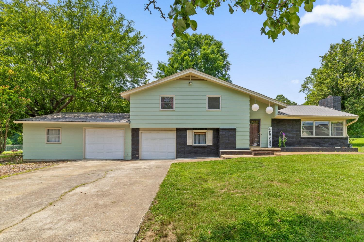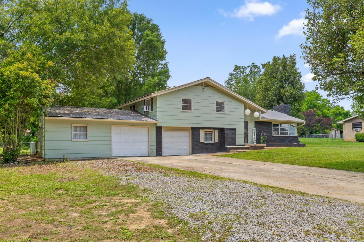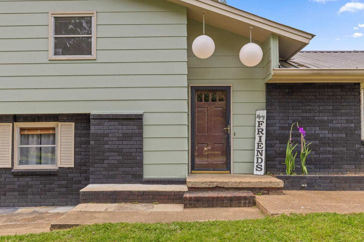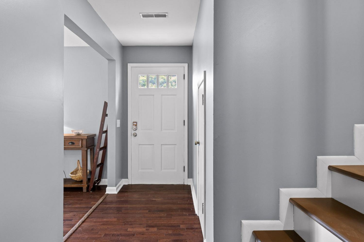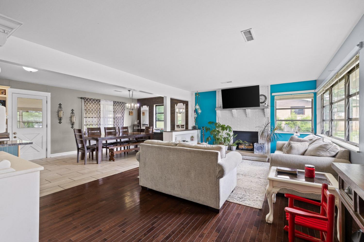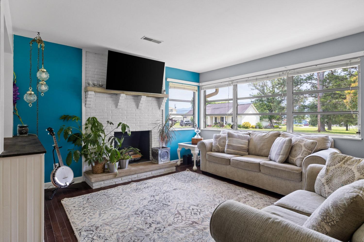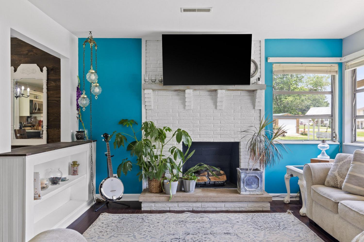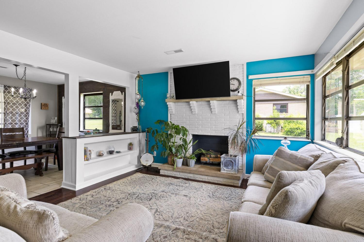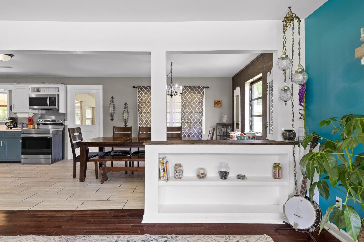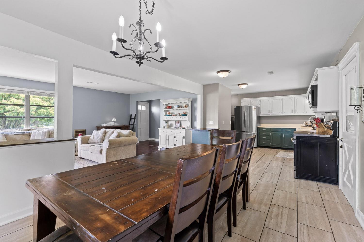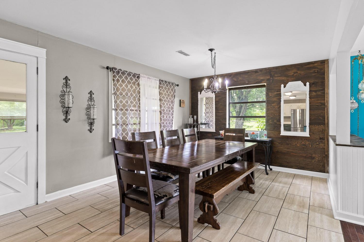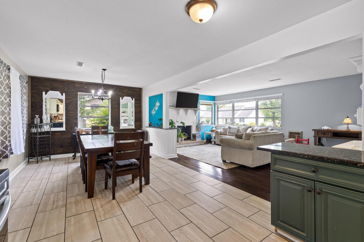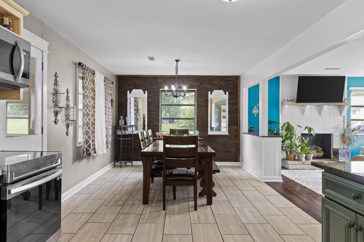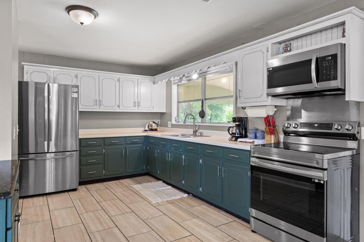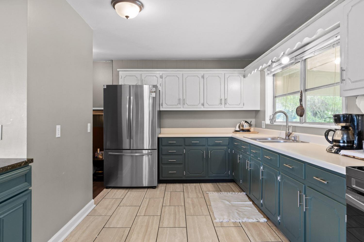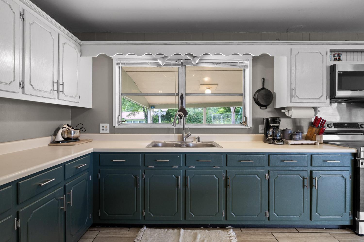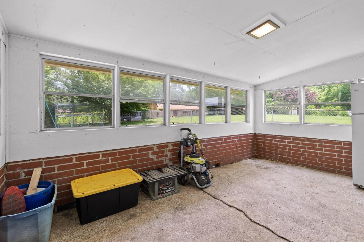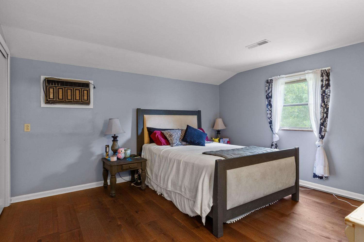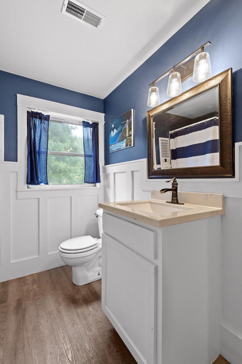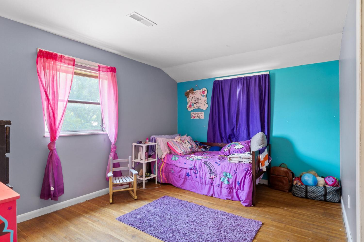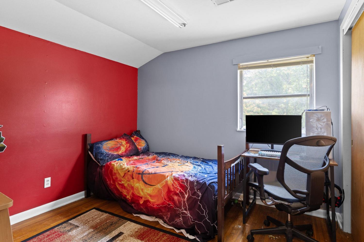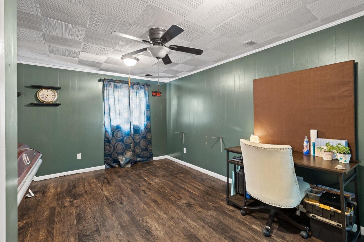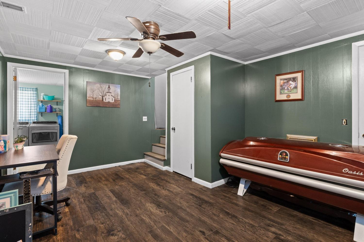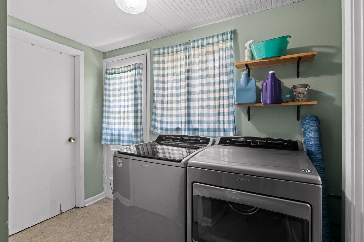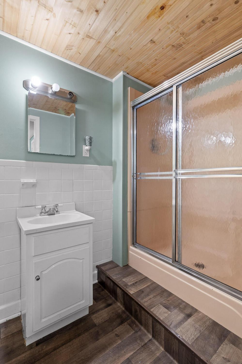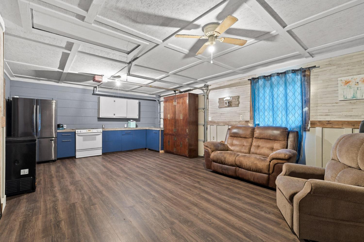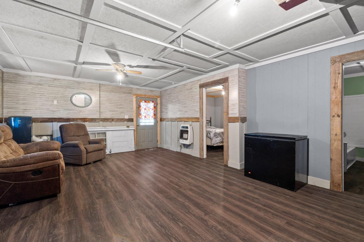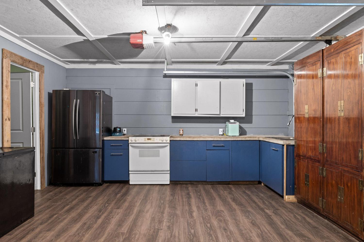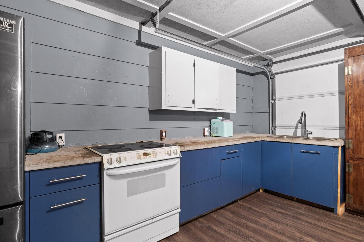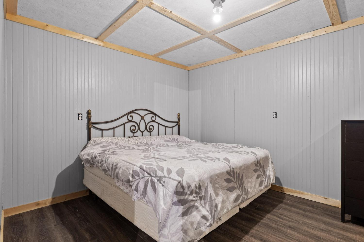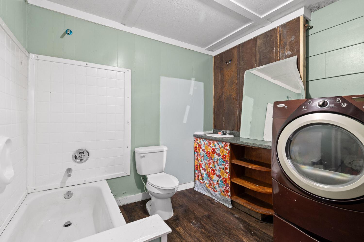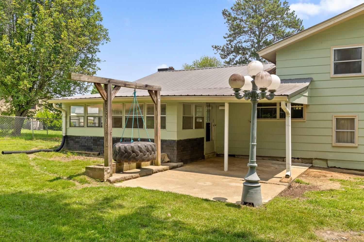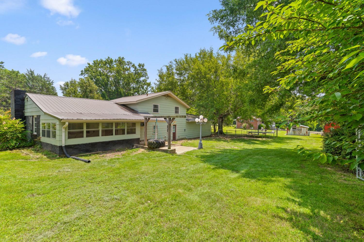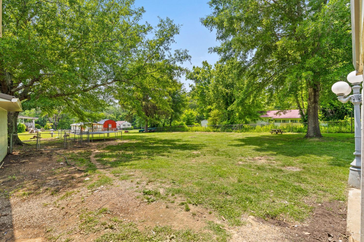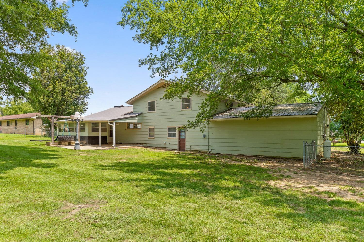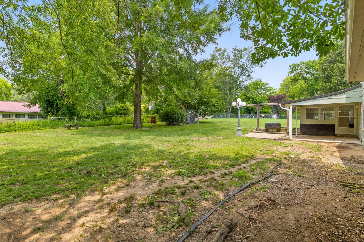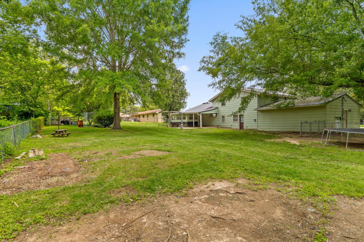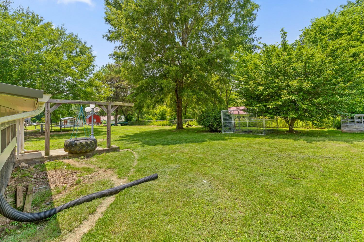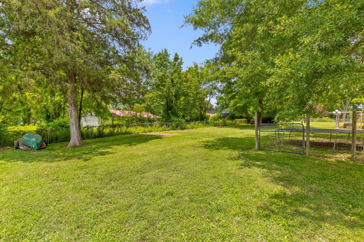 MIDDLE TENNESSEE REAL ESTATE
MIDDLE TENNESSEE REAL ESTATE
51 N Case Avenue, Trenton, GA 30752 For Sale
Single Family Residence
- Single Family Residence
- Beds: 4
- Baths: 3
- 2,477 sq ft
Description
Welcome to 51 N Case Ave - a character-filled split-level home offering the perfect blend of charm, function, and modern upgrades! Step into a welcoming entryway that leads to a cozy living room featuring hardwood floors, a fireplace, and custom built-ins. Just beyond, the eat-in kitchen boasts a custom wood accent wall, brand new tile flooring, and new appliances—ideal for gathering and everyday living. Step out back to enjoy the sunroom that opens to a partially covered patio overlooking a fully fenced, flat backyard—perfect for entertaining, pets, or play. Upstairs, you'll find a spacious primary bedroom with brand new flooring, two additional bedrooms with original hardwood floors, and a full bathroom with stylish wainscoting. Downstairs offers even more living space with a versatile den, a large laundry room, and a full bathroom featuring warm wood ceilings. An attached one-car garage adds extra convenience. But that's not all—this home also includes a fully equipped efficiency apartment with its own entrance, kitchen with ample cabinet space and full stove, bedroom, full bath, and in-unit laundry. Whether you're housing extended family or looking for rental income to offset your mortgage, this setup is a major bonus! Located just 30 minutes from downtown Chattanooga, you'll enjoy the peace of small-town living with easy access to city amenities, hiking trails, and Lookout Mountain attractions. Don't miss your chance to own this one-of-a-kind home with flexibility, character, and income potential!
Property Details
Status : Active
County : Dade County, GA
Property Type : Residential
Area : 2,477 sq. ft.
Yard : Back Yard
Year Built : 1962
Exterior Construction : Fiber Cement,Other,Brick
Floors : Wood,Tile,Other
Heat : Central,Electric
HOA / Subdivision : Mountain View
Listing Provided by : EXP Realty LLC
MLS Status : Active
Listing # : RTC2901723
Schools near 51 N Case Avenue, Trenton, GA 30752 :
Dade Elementary School, Dade Middle School, Dade County High School
Additional details
Heating : Yes
Parking Features : Garage Door Opener,Garage Faces Front,Concrete,Driveway
Lot Size Area : 0.52 Sq. Ft.
Building Area Total : 2477 Sq. Ft.
Lot Size Acres : 0.52 Acres
Lot Size Dimensions : 150X150
Living Area : 2477 Sq. Ft.
Lot Features : Level,Cleared,Other
Office Phone : 8885195113
Number of Bedrooms : 4
Number of Bathrooms : 3
Full Bathrooms : 3
Possession : Close Of Escrow
Cooling : 1
Garage Spaces : 1
Patio and Porch Features : Patio,Screened,Porch
Levels : Three Or More
Basement : Finished
Stories : 2
Utilities : Electricity Available,Water Available
Parking Space : 1
Sewer : Public Sewer
Location 51 N Case Avenue, GA 30752
Directions to 51 N Case Avenue, GA 30752
I-59 South to exit 11 Trenton turn L off the ramp, go to Hwy 11/Main St turn L, Go around square stay straight on Hwy 11 N When you see City Hall on the R turn left go one block turn R second home on the L. Sign in Yard
Ready to Start the Conversation?
We're ready when you are.
 © 2025 Listings courtesy of RealTracs, Inc. as distributed by MLS GRID. IDX information is provided exclusively for consumers' personal non-commercial use and may not be used for any purpose other than to identify prospective properties consumers may be interested in purchasing. The IDX data is deemed reliable but is not guaranteed by MLS GRID and may be subject to an end user license agreement prescribed by the Member Participant's applicable MLS. Based on information submitted to the MLS GRID as of December 8, 2025 10:00 AM CST. All data is obtained from various sources and may not have been verified by broker or MLS GRID. Supplied Open House Information is subject to change without notice. All information should be independently reviewed and verified for accuracy. Properties may or may not be listed by the office/agent presenting the information. Some IDX listings have been excluded from this website.
© 2025 Listings courtesy of RealTracs, Inc. as distributed by MLS GRID. IDX information is provided exclusively for consumers' personal non-commercial use and may not be used for any purpose other than to identify prospective properties consumers may be interested in purchasing. The IDX data is deemed reliable but is not guaranteed by MLS GRID and may be subject to an end user license agreement prescribed by the Member Participant's applicable MLS. Based on information submitted to the MLS GRID as of December 8, 2025 10:00 AM CST. All data is obtained from various sources and may not have been verified by broker or MLS GRID. Supplied Open House Information is subject to change without notice. All information should be independently reviewed and verified for accuracy. Properties may or may not be listed by the office/agent presenting the information. Some IDX listings have been excluded from this website.
