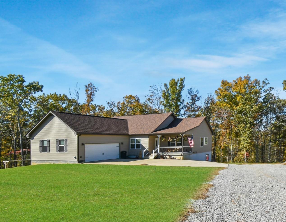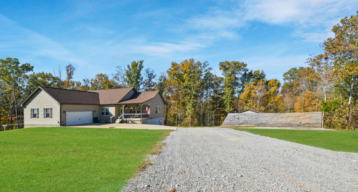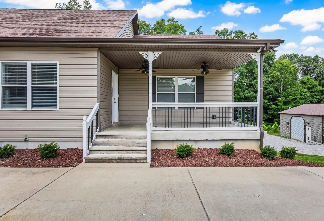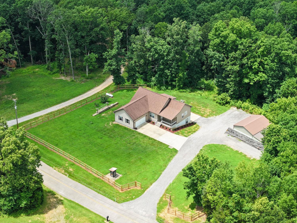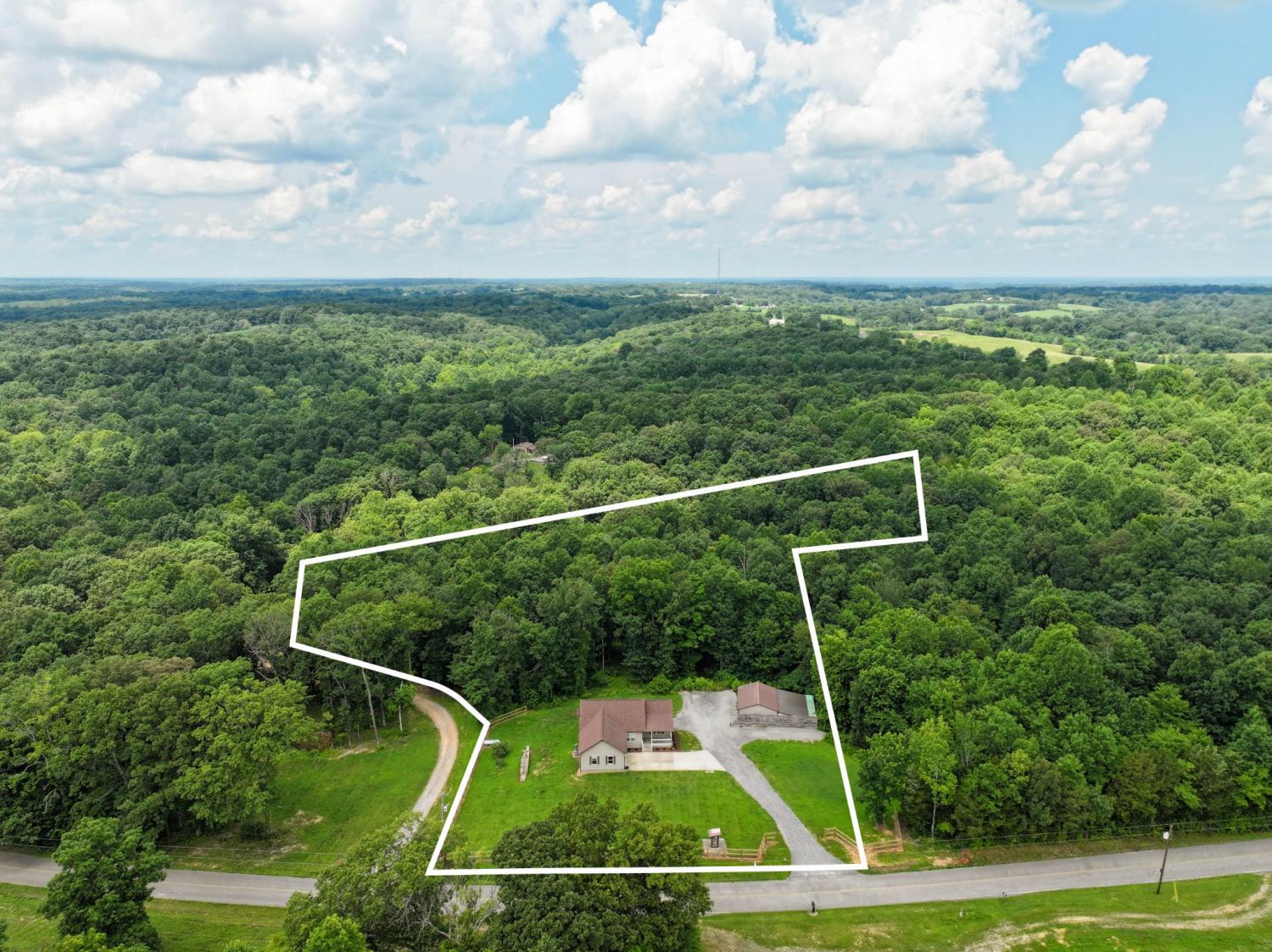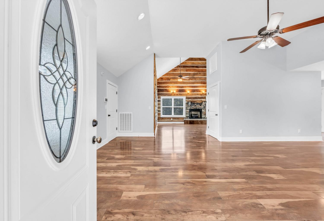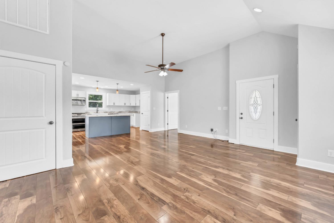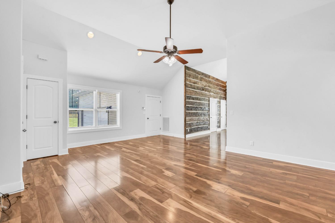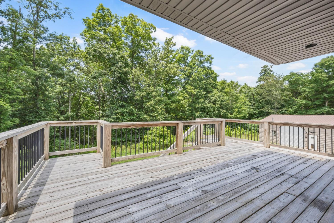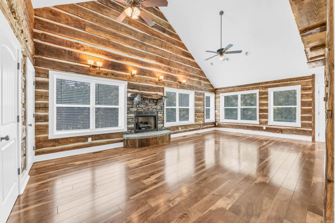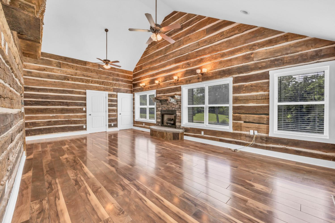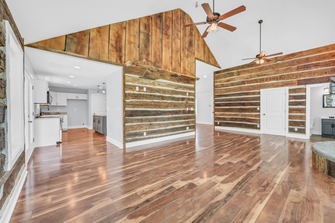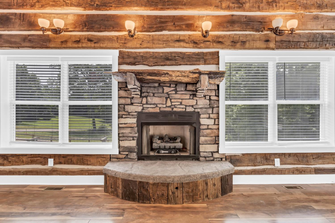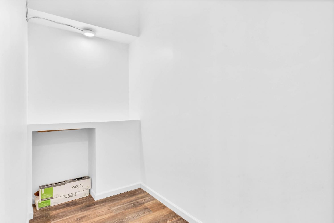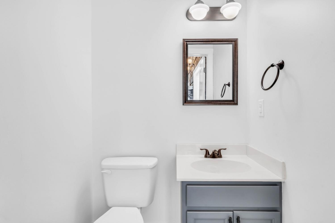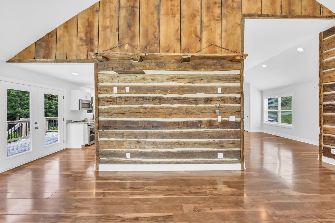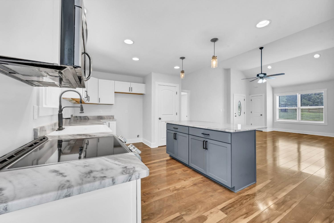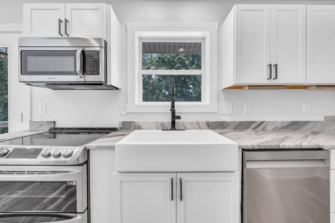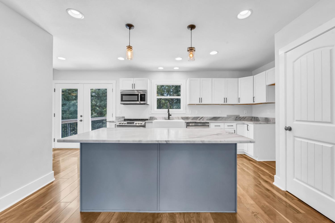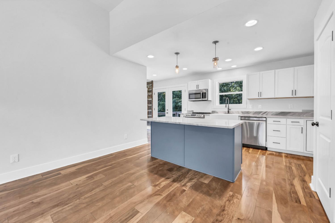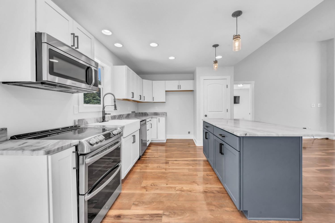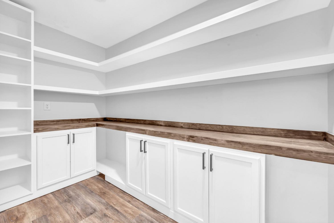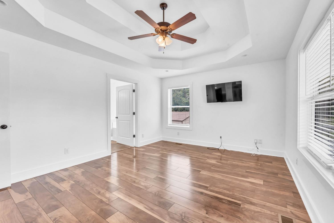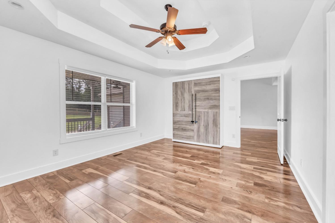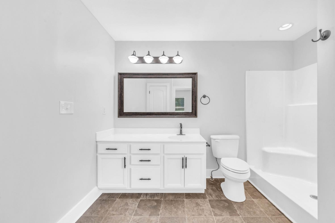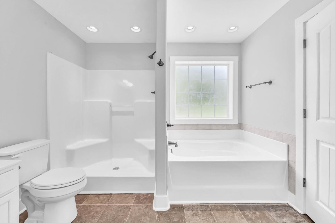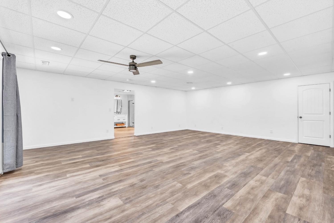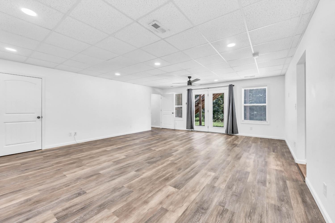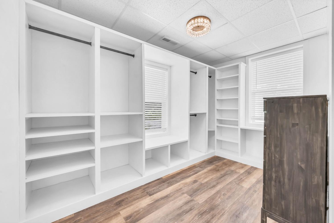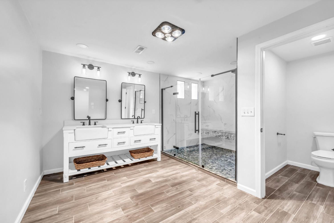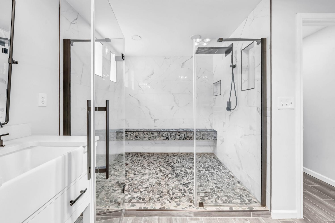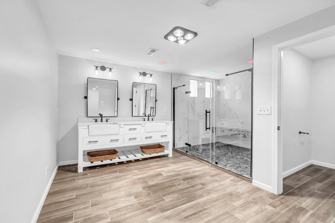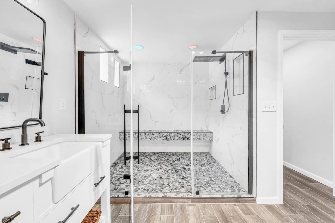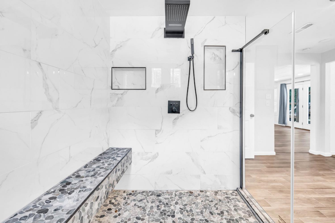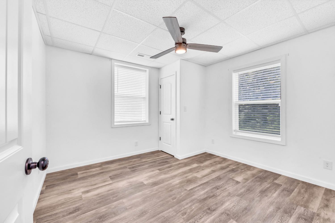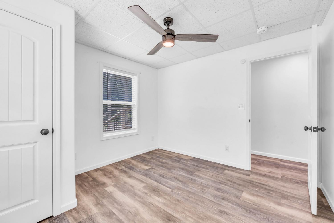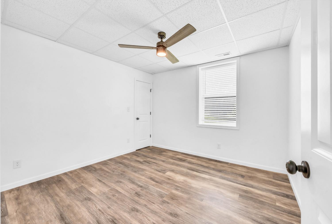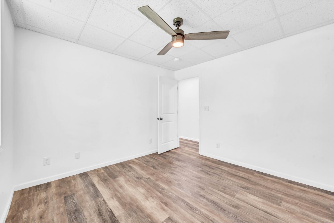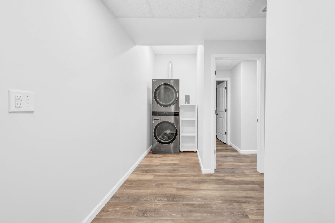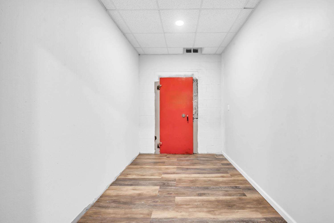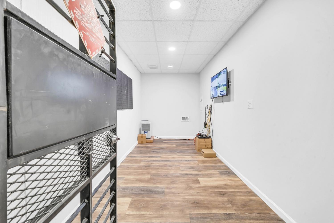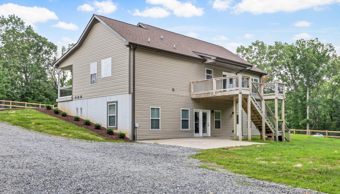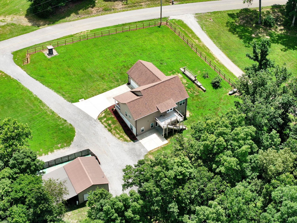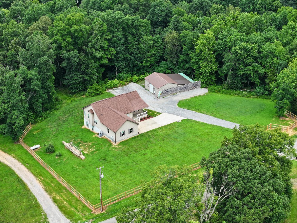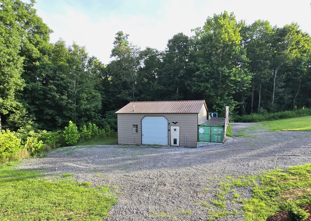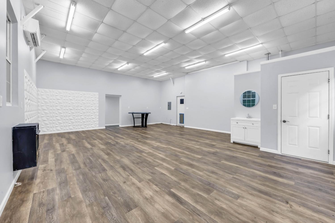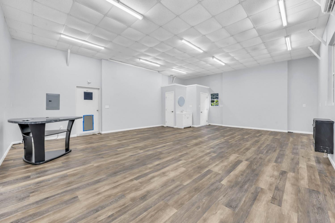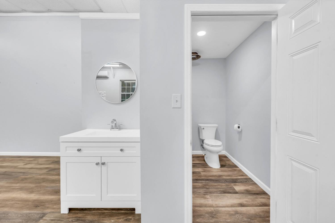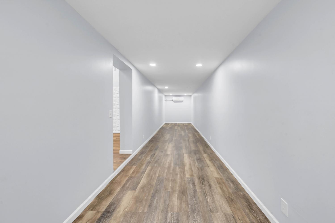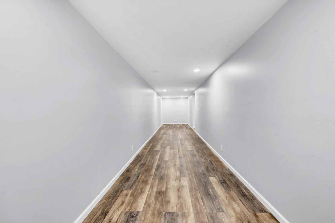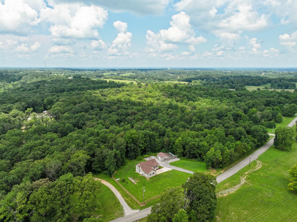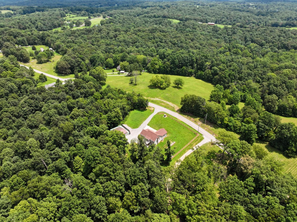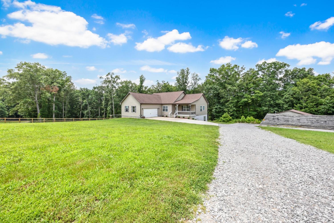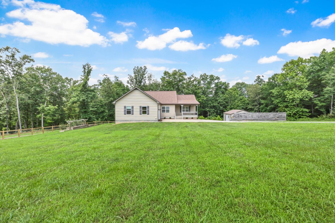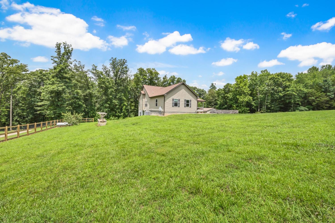 MIDDLE TENNESSEE REAL ESTATE
MIDDLE TENNESSEE REAL ESTATE
4510 Akin Road, Cunningham, TN 37052 For Sale
Single Family Residence
- Single Family Residence
- Beds: 4
- Baths: 4
- 3,415 sq ft
Description
This home is a must see with $200,000 in upgrades and renovations. For those who enjoy the outdoors, these 5 beautiful acres offer a mix of woods and open areas with established raised garden beds, apple trees, blackberry bushes, walking trails, a year-round spring-fed creek, new fencing, and a beautiful upper deck to enjoy. This home has been completely updated with modern touches throughout, including a bright, sleek kitchen with a large walk-in pantry, farmhouse sink, double oven, and open-concept layout. The living room features soaring ceilings, a gas fireplace, and an oversized storage closet. The main-level bedroom includes a built-in Murphy bed to maximize space and has an attached full bath with an oversized tub. Downstairs, the luxury and modern feel continue with all-new flooring, three additional bedrooms, and a separate laundry and storage area. High-tech security features include sensors on all doors and windows, a Nest thermostat, Ring doorbell, and an easily accessible, family-sized storm shelter. In addition to the attached two-car garage, the property also boasts a spacious 1,100-square-foot, climate-controlled multipurpose shop with premium finishes, including a fireplace and half bath. Perfect for remote workers, crafter's, or the ultimate game room. Also, a 50 amp RV hookup and most importantly, High Speed Fiber Internet! Explore the home from anywhere—click through the virtual tour now. Additional acreage available for those seeking even more space and opportunity.
Property Details
Status : Active
Address : 4510 Akin Road Cunningham TN 37052
County : Montgomery County, TN
Property Type : Residential
Area : 3,415 sq. ft.
Year Built : 2016
Exterior Construction : Vinyl Siding
Floors : Wood,Laminate,Tile
Heat : Central,Electric
HOA / Subdivision : Rural
Listing Provided by : Keller Williams Realty
MLS Status : Active
Listing # : RTC2901749
Schools near 4510 Akin Road, Cunningham, TN 37052 :
Montgomery Central Elementary, Montgomery Central Middle, Montgomery Central High
Additional details
Virtual Tour URL : Click here for Virtual Tour
Heating : Yes
Parking Features : Garage Door Opener,Garage Faces Front,Driveway,Gravel
Lot Size Area : 5.11 Sq. Ft.
Building Area Total : 3415 Sq. Ft.
Lot Size Acres : 5.11 Acres
Living Area : 3415 Sq. Ft.
Lot Features : Wooded
Office Phone : 9315429960
Number of Bedrooms : 4
Number of Bathrooms : 4
Full Bathrooms : 3
Half Bathrooms : 1
Accessibility Features : Smart Technology
Possession : Negotiable
Cooling : 1
Garage Spaces : 2
Architectural Style : Ranch
Patio and Porch Features : Porch,Covered,Deck
Levels : Two
Basement : Full,Finished
Stories : 1
Utilities : Electricity Available,Water Available
Parking Space : 6
Sewer : Septic Tank
Location 4510 Akin Road, TN 37052
Directions to 4510 Akin Road, TN 37052
Take Hwy. 48 past Montgomery Central High, left onto Southside Rd., Right onto Akin Rd., Home is on the right.
Ready to Start the Conversation?
We're ready when you are.
 © 2025 Listings courtesy of RealTracs, Inc. as distributed by MLS GRID. IDX information is provided exclusively for consumers' personal non-commercial use and may not be used for any purpose other than to identify prospective properties consumers may be interested in purchasing. The IDX data is deemed reliable but is not guaranteed by MLS GRID and may be subject to an end user license agreement prescribed by the Member Participant's applicable MLS. Based on information submitted to the MLS GRID as of October 19, 2025 10:00 AM CST. All data is obtained from various sources and may not have been verified by broker or MLS GRID. Supplied Open House Information is subject to change without notice. All information should be independently reviewed and verified for accuracy. Properties may or may not be listed by the office/agent presenting the information. Some IDX listings have been excluded from this website.
© 2025 Listings courtesy of RealTracs, Inc. as distributed by MLS GRID. IDX information is provided exclusively for consumers' personal non-commercial use and may not be used for any purpose other than to identify prospective properties consumers may be interested in purchasing. The IDX data is deemed reliable but is not guaranteed by MLS GRID and may be subject to an end user license agreement prescribed by the Member Participant's applicable MLS. Based on information submitted to the MLS GRID as of October 19, 2025 10:00 AM CST. All data is obtained from various sources and may not have been verified by broker or MLS GRID. Supplied Open House Information is subject to change without notice. All information should be independently reviewed and verified for accuracy. Properties may or may not be listed by the office/agent presenting the information. Some IDX listings have been excluded from this website.
