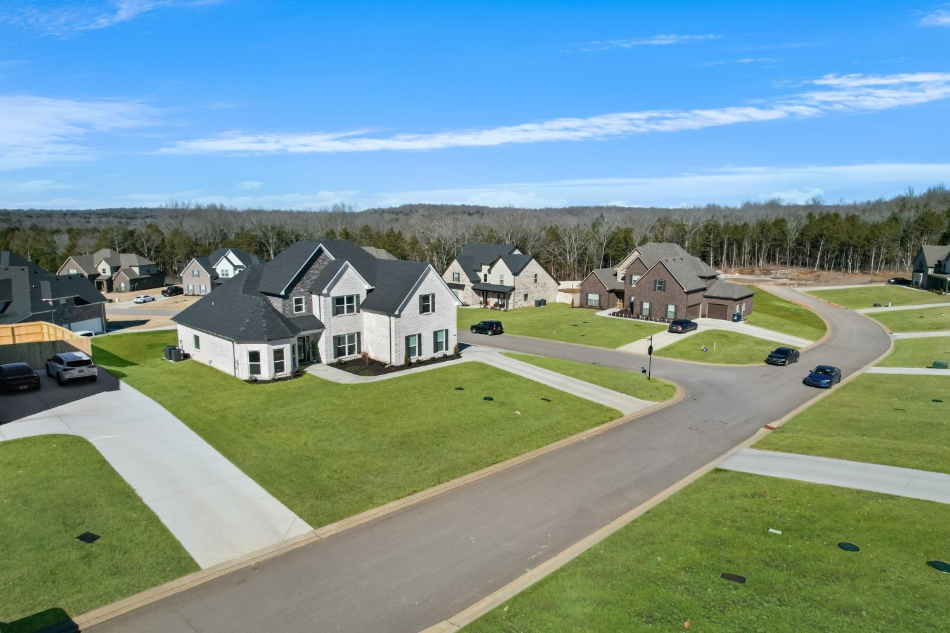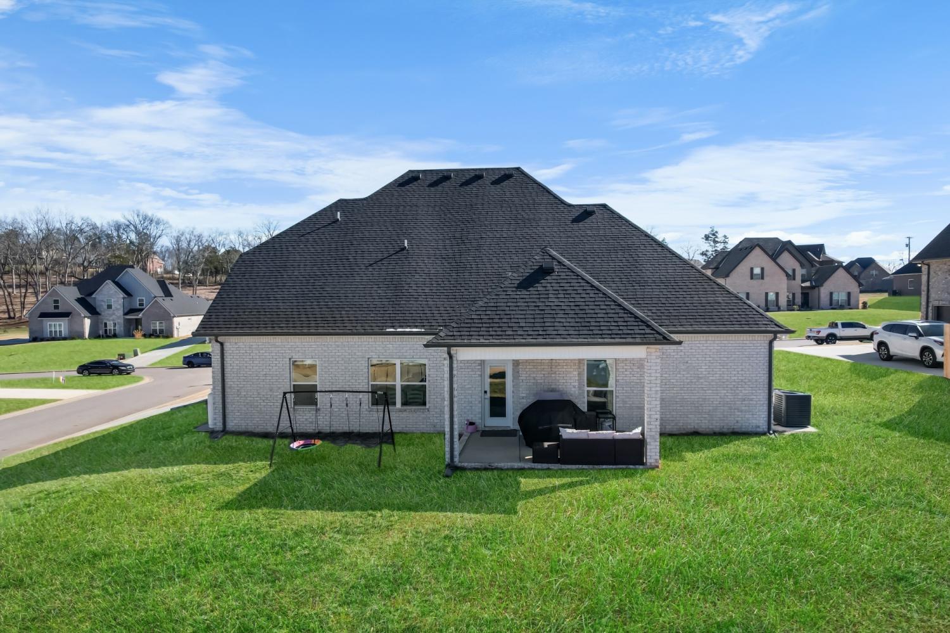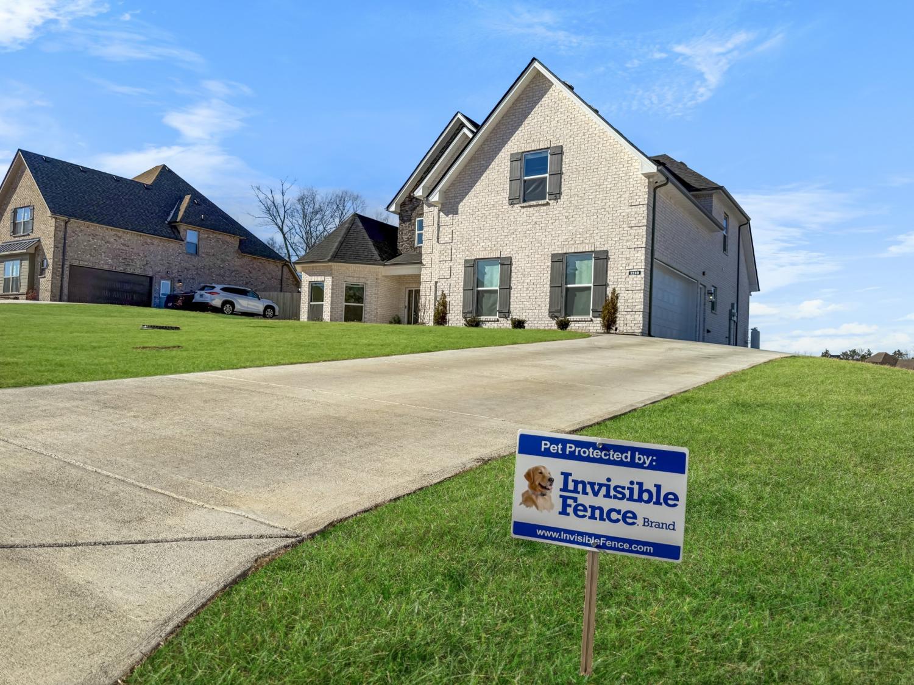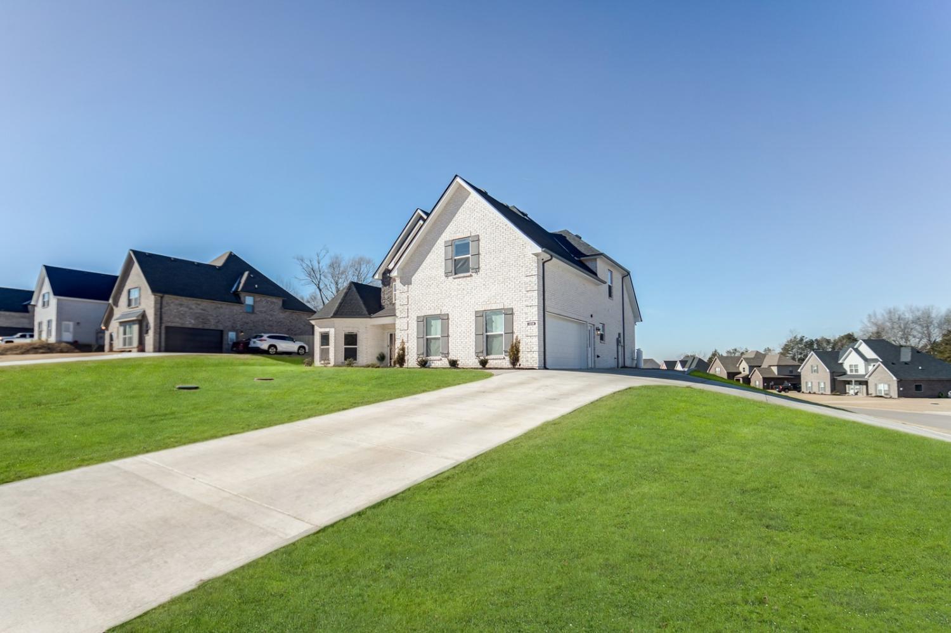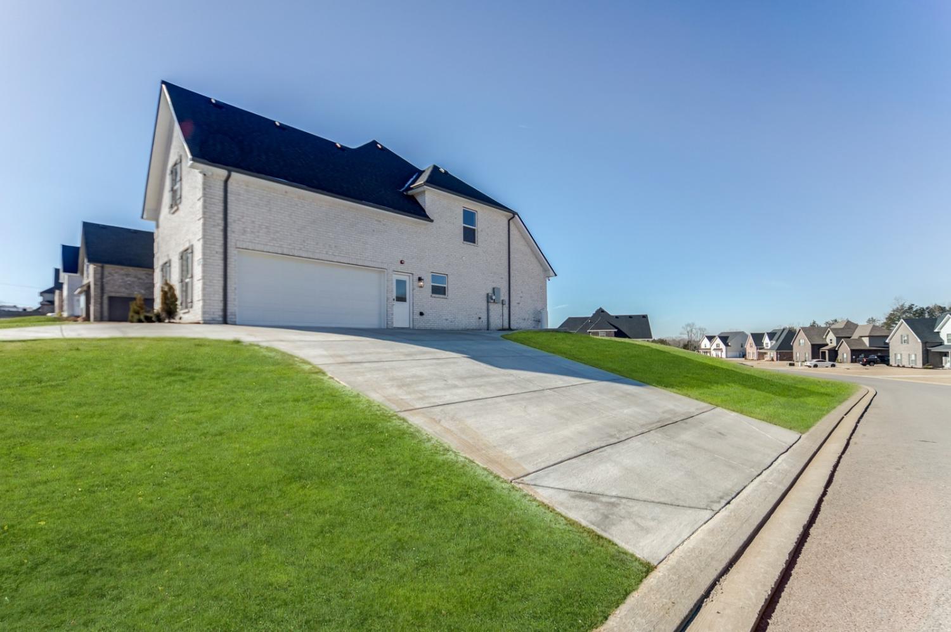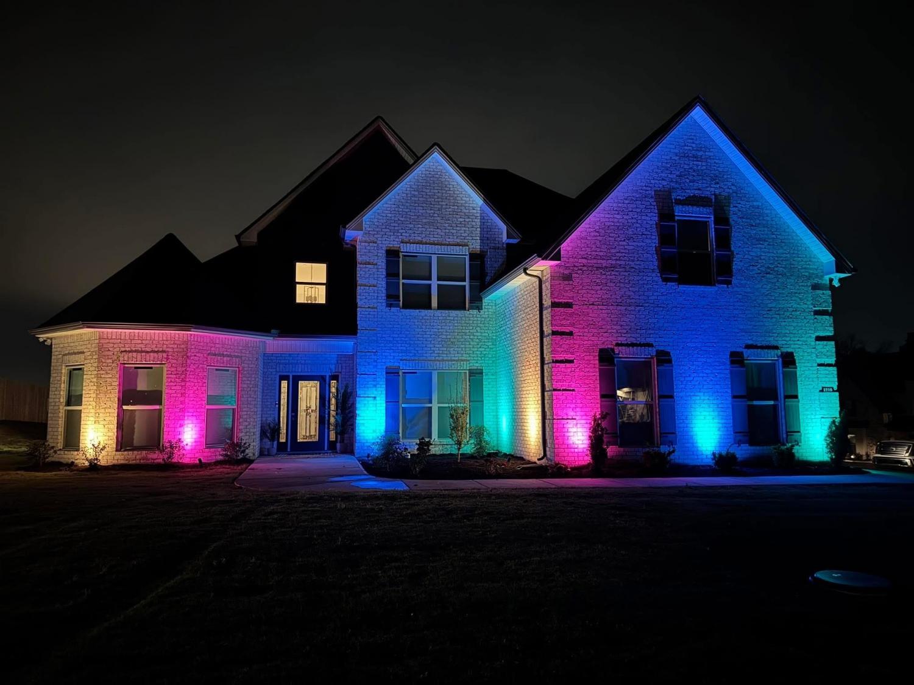 MIDDLE TENNESSEE REAL ESTATE
MIDDLE TENNESSEE REAL ESTATE
1219 Sycamore Leaf Way, Murfreesboro, TN 37129 For Sale
Single Family Residence
- Single Family Residence
- Beds: 4
- Baths: 3
- 2,967 sq ft
Description
MOTIVATED SELLERS!! Stunning 2024 new construction in highly desirable Cascade Falls! This beautiful Avalon Plan sits on a premium elevated corner lot, offering extra privacy and ideal potential for a terraced backyard design. Zoned for Siegel Schools (Wilson elementary). The spacious open floorplan features a large living area with cozy fireplace, hardwood flooring, custom cabinetry, granite countertops, formal dining, breakfast room, foyer entry, and huge bonus room above the garage perfect for home office, media room, or playroom. Primary suite includes a luxury spa-like bath with tiled shower, jacuzzi tub, and upgraded shower fixtures. Numerous upgrades throughout: Govee up lighting, Nest thermostats, smart locks, custom built-in under-stairs dog kennel with recessed lighting, and all new appliances. Enjoy outdoor living on the covered patio ideal for relaxing or entertaining. Prime Murfreesboro location close to Publix, Kroger, The Avenue shopping center, Costco, Old Fort Park, downtown Murfreesboro, Ascension Saint Thomas Hospital, and more. Quick access to I-24 and I-840 allows for an easy commute to downtown Nashville and BNA Airport. Sellers relocating for work. This meticulously maintained, nearly new home offers modern luxury, premium finishes, and unbeatable convenience!
Property Details
Status : Active
Address : 1219 Sycamore Leaf Way Murfreesboro TN 37129
County : Rutherford County, TN
Property Type : Residential
Area : 2,967 sq. ft.
Year Built : 2023
Exterior Construction : Brick
Floors : Carpet,Wood,Tile
Heat : Central,ENERGY STAR Qualified Equipment
HOA / Subdivision : Cascade Falls Sec 7
Listing Provided by : Haven Real Estate
MLS Status : Active
Listing # : RTC2901817
Schools near 1219 Sycamore Leaf Way, Murfreesboro, TN 37129 :
Wilson Elementary School, Siegel Middle School, Siegel High School
Additional details
Virtual Tour URL : Click here for Virtual Tour
Association Fee : $15.00
Association Fee Frequency : Monthly
Heating : Yes
Parking Features : Garage Faces Side
Lot Size Area : 0.39 Sq. Ft.
Building Area Total : 2967 Sq. Ft.
Lot Size Acres : 0.39 Acres
Living Area : 2967 Sq. Ft.
Lot Features : Corner Lot,Cul-De-Sac
Office Phone : 6158226202
Number of Bedrooms : 4
Number of Bathrooms : 3
Full Bathrooms : 3
Possession : Negotiable
Cooling : 1
Garage Spaces : 2
Patio and Porch Features : Patio,Covered
Levels : Two
Basement : Slab
Stories : 2
Utilities : Water Available
Parking Space : 2
Sewer : Septic Tank
Location 1219 Sycamore Leaf Way, TN 37129
Directions to 1219 Sycamore Leaf Way, TN 37129
I-24 Exit 66B. Left on Jefferson Pk. Left on Mona Rd. Right on Allen Barrett. R on Powell's Chapel. L on JD Todd. L on Fall Creek. L on Cascade Falls Dr. R on Royal Oak Ave. L on Springcreek Dr. L on Cascadeway Dr. R on Sycamore Leaf.
Ready to Start the Conversation?
We're ready when you are.
 © 2025 Listings courtesy of RealTracs, Inc. as distributed by MLS GRID. IDX information is provided exclusively for consumers' personal non-commercial use and may not be used for any purpose other than to identify prospective properties consumers may be interested in purchasing. The IDX data is deemed reliable but is not guaranteed by MLS GRID and may be subject to an end user license agreement prescribed by the Member Participant's applicable MLS. Based on information submitted to the MLS GRID as of July 27, 2025 10:00 AM CST. All data is obtained from various sources and may not have been verified by broker or MLS GRID. Supplied Open House Information is subject to change without notice. All information should be independently reviewed and verified for accuracy. Properties may or may not be listed by the office/agent presenting the information. Some IDX listings have been excluded from this website.
© 2025 Listings courtesy of RealTracs, Inc. as distributed by MLS GRID. IDX information is provided exclusively for consumers' personal non-commercial use and may not be used for any purpose other than to identify prospective properties consumers may be interested in purchasing. The IDX data is deemed reliable but is not guaranteed by MLS GRID and may be subject to an end user license agreement prescribed by the Member Participant's applicable MLS. Based on information submitted to the MLS GRID as of July 27, 2025 10:00 AM CST. All data is obtained from various sources and may not have been verified by broker or MLS GRID. Supplied Open House Information is subject to change without notice. All information should be independently reviewed and verified for accuracy. Properties may or may not be listed by the office/agent presenting the information. Some IDX listings have been excluded from this website.
