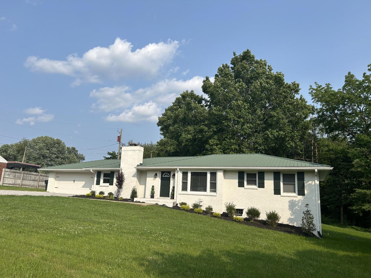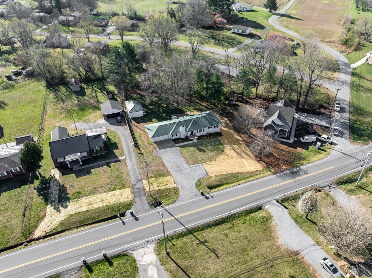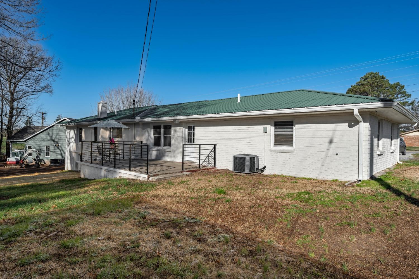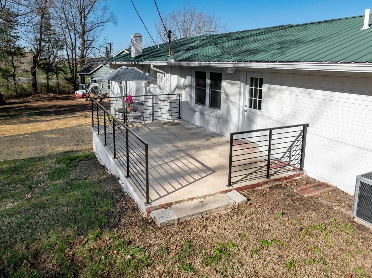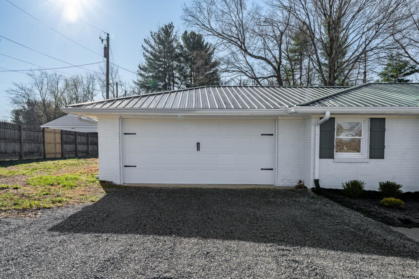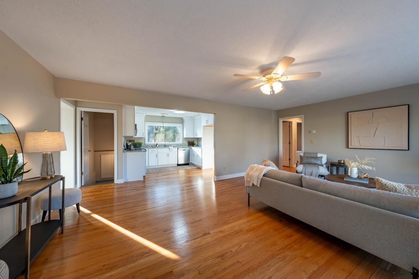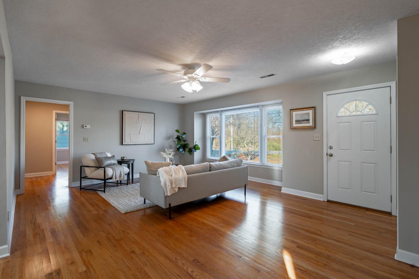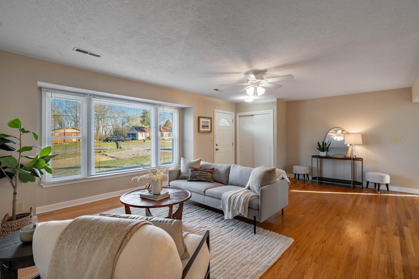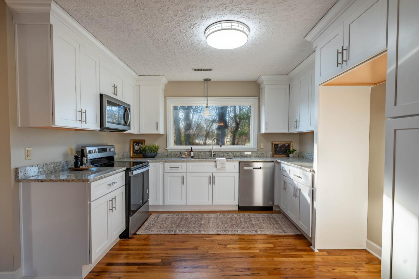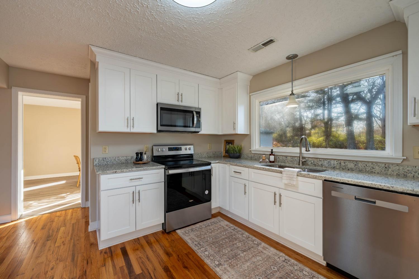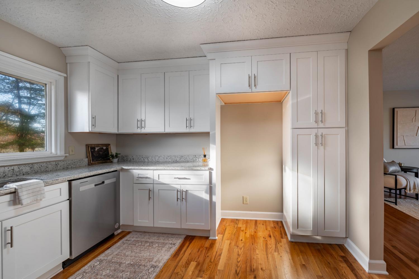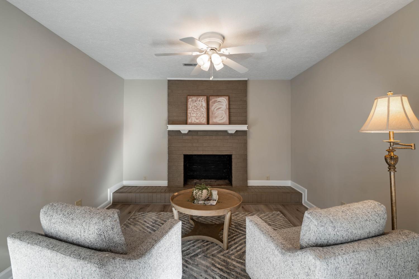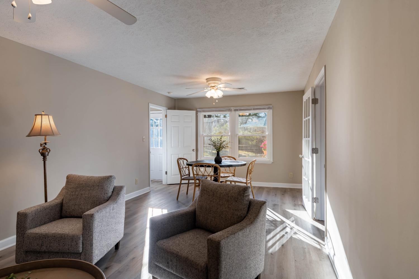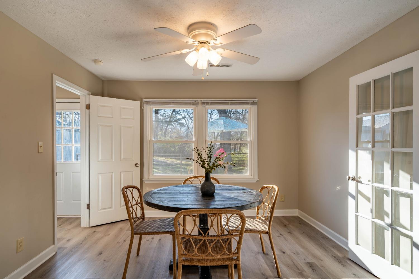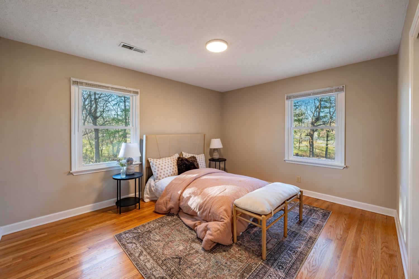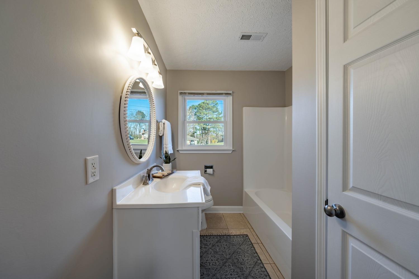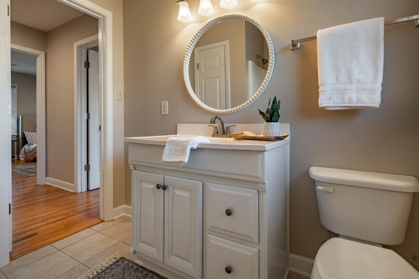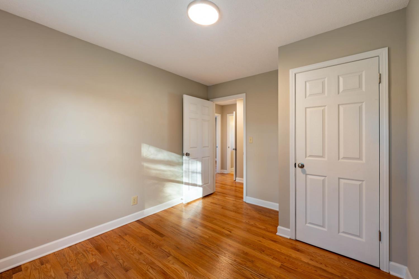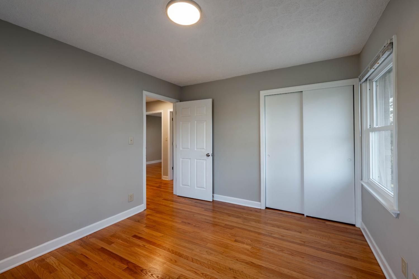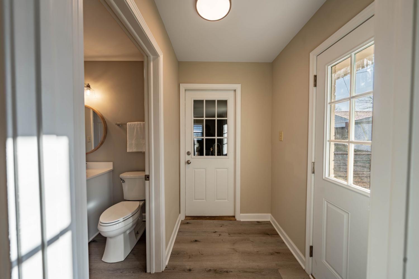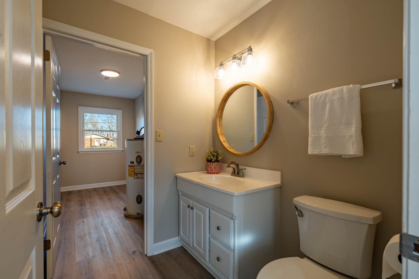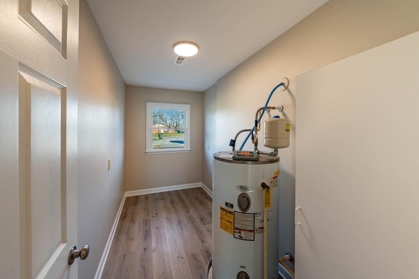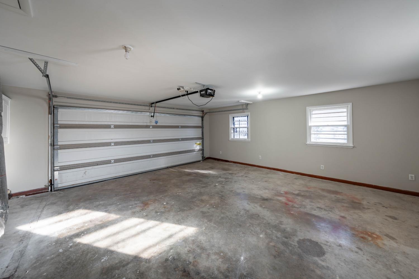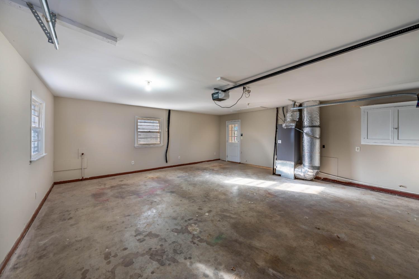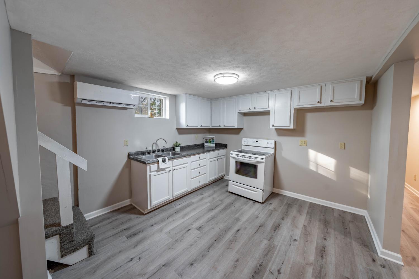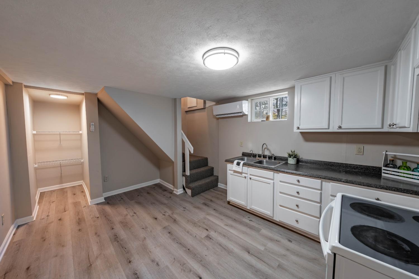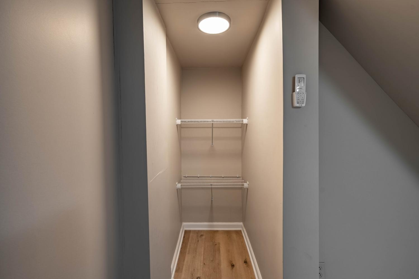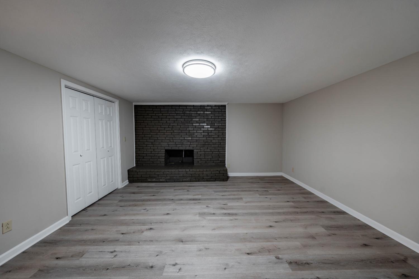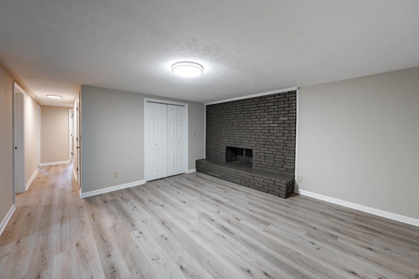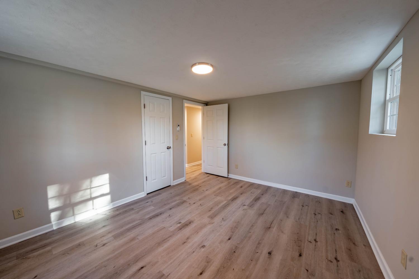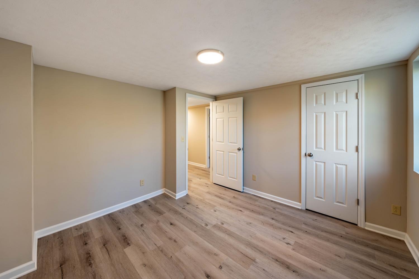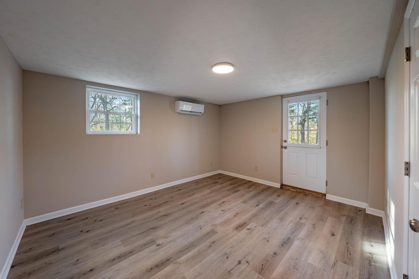 MIDDLE TENNESSEE REAL ESTATE
MIDDLE TENNESSEE REAL ESTATE
1514 5th Ave, W, Springfield, TN 37172 For Sale
Single Family Residence
- Single Family Residence
- Beds: 5
- Baths: 3
- 2,746 sq ft
Description
Beautiful Ranch Home just at the edge of the city limits in Springfield, TN., just 15 minutes away from I-24. You can commute to Nashville or Clarksville in 30 minutes or you can be downtown Springfield, transporting to local schools, worshiping, or shopping within 5 minutes. Fully renovated, this home has original hardwood floors on the main level, beautiful picture windows in the front family room and a midsized picture window over the kitchen sink, which gives you a beautiful view of adequate green space and mature trees. The kitchen has SS appliances, granite countertops, and spacious new cabinets. The 2 car XL garage has space for storage, access to water, and level entry into the home. The basement has been renovated and has a bonus room with a wet bar, cabinets, and handy storage, which could also be used for a kitchenette. The bonus room has a large walk-in storage closet that has been wired with electrical outlets and plumbing. The downstairs has its own electrical box, New HVAC, 1 full bath, 2 bedrooms, and an office or hobby room.This well planned home has 5 bedrooms, good for a large family or converted into a home with a downstairs apartment. The backyard has ample space for leisure with a concrete patio, edged with a wrought iron railing and bordering trees for privacy. The storage building in the back is spacious and very accessible. Come and enjoy a neighborhood with the benefits of city amenities, a larger size lot and NO HOA.
Property Details
Status : Active
Source : RealTracs, Inc.
Address : 1514 5th Ave, W Springfield TN 37172
County : Robertson County, TN
Property Type : Residential
Area : 2,746 sq. ft.
Year Built : 1957
Exterior Construction : Brick
Floors : Wood,Laminate,Tile
Heat : Central,Electric
HOA / Subdivision : IRA Innovations
Listing Provided by : Legacy Signature Properties, LLC
MLS Status : Active
Listing # : RTC2901838
Schools near 1514 5th Ave, W, Springfield, TN 37172 :
Cheatham Park Elementary, Coopertown Middle School, Springfield High School
Additional details
Heating : Yes
Parking Features : Garage Faces Front
Lot Size Area : 0.62 Sq. Ft.
Building Area Total : 2746 Sq. Ft.
Lot Size Acres : 0.62 Acres
Living Area : 2746 Sq. Ft.
Office Phone : 6153828131
Number of Bedrooms : 5
Number of Bathrooms : 3
Full Bathrooms : 2
Half Bathrooms : 1
Possession : Close Of Escrow
Cooling : 1
Garage Spaces : 2
Patio and Porch Features : Patio
Levels : Two
Basement : Finished
Stories : 2
Utilities : Electricity Available,Water Available
Parking Space : 2
Sewer : Public Sewer
Virtual Tour
Location 1514 5th Ave, W, TN 37172
Directions to 1514 5th Ave, W, TN 37172
Take Hwy 49W (5th Aveue) towards Coopertown. Home is the White brick Ranch with the green metal roof on the left.
Ready to Start the Conversation?
We're ready when you are.
 © 2025 Listings courtesy of RealTracs, Inc. as distributed by MLS GRID. IDX information is provided exclusively for consumers' personal non-commercial use and may not be used for any purpose other than to identify prospective properties consumers may be interested in purchasing. The IDX data is deemed reliable but is not guaranteed by MLS GRID and may be subject to an end user license agreement prescribed by the Member Participant's applicable MLS. Based on information submitted to the MLS GRID as of July 21, 2025 10:00 AM CST. All data is obtained from various sources and may not have been verified by broker or MLS GRID. Supplied Open House Information is subject to change without notice. All information should be independently reviewed and verified for accuracy. Properties may or may not be listed by the office/agent presenting the information. Some IDX listings have been excluded from this website.
© 2025 Listings courtesy of RealTracs, Inc. as distributed by MLS GRID. IDX information is provided exclusively for consumers' personal non-commercial use and may not be used for any purpose other than to identify prospective properties consumers may be interested in purchasing. The IDX data is deemed reliable but is not guaranteed by MLS GRID and may be subject to an end user license agreement prescribed by the Member Participant's applicable MLS. Based on information submitted to the MLS GRID as of July 21, 2025 10:00 AM CST. All data is obtained from various sources and may not have been verified by broker or MLS GRID. Supplied Open House Information is subject to change without notice. All information should be independently reviewed and verified for accuracy. Properties may or may not be listed by the office/agent presenting the information. Some IDX listings have been excluded from this website.
