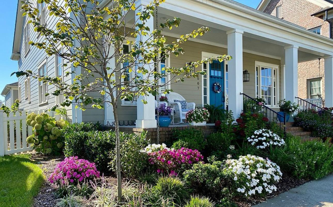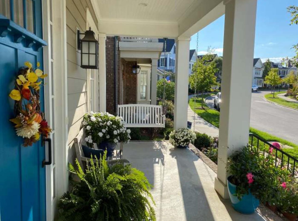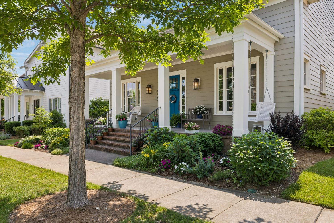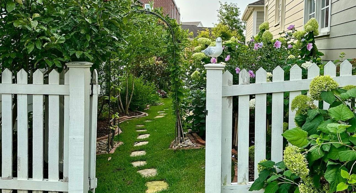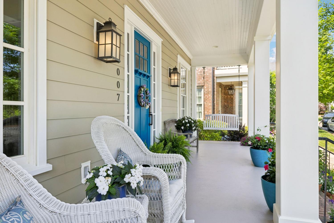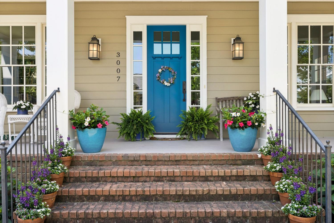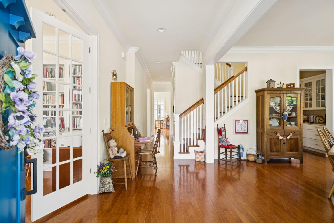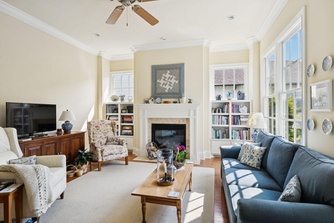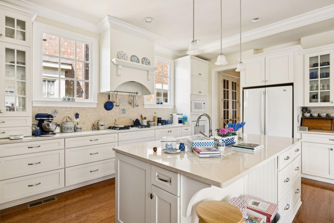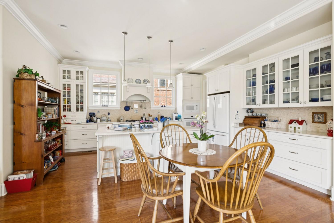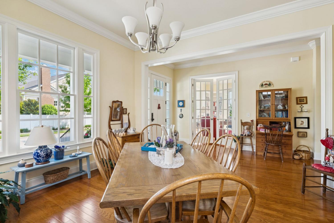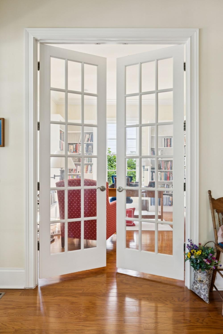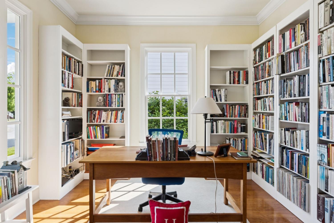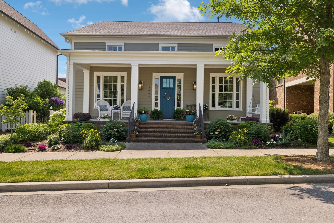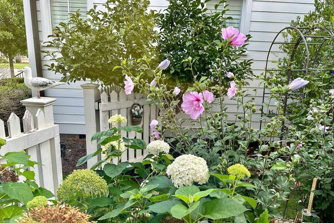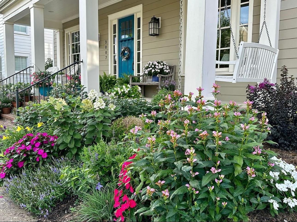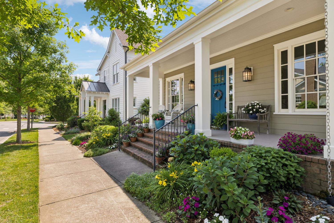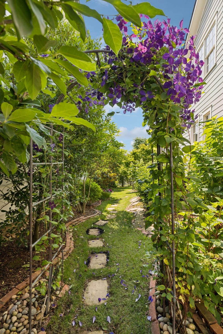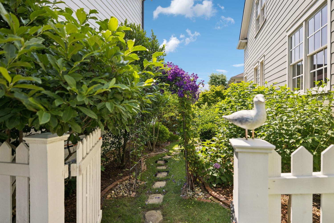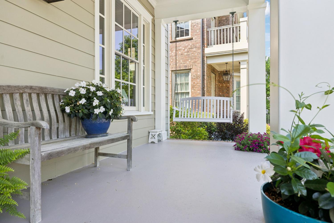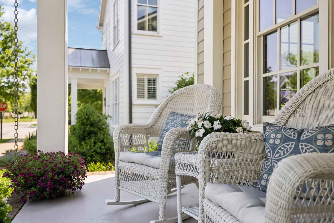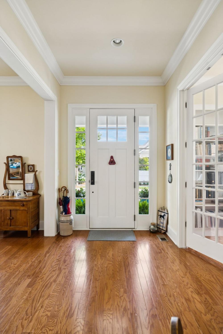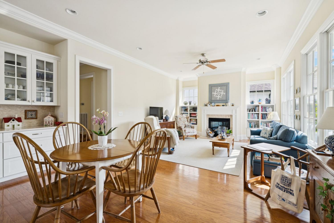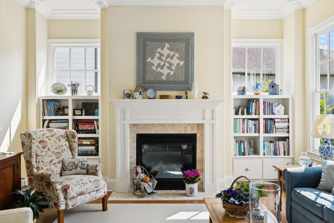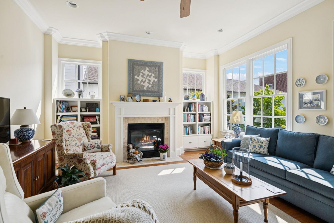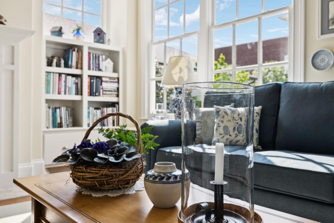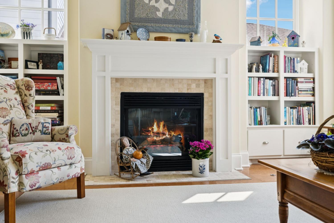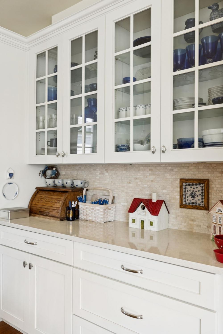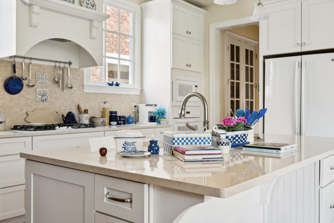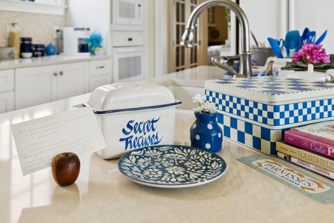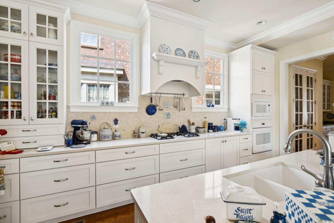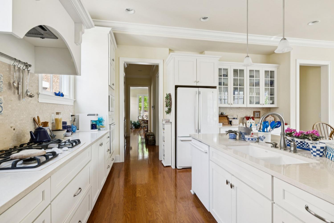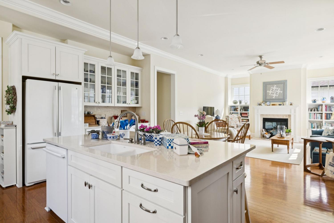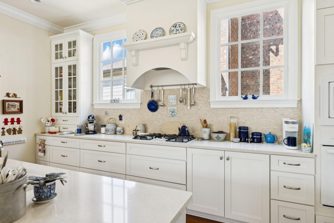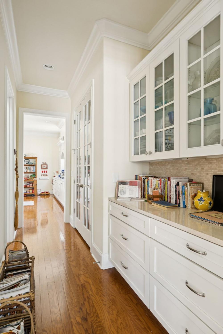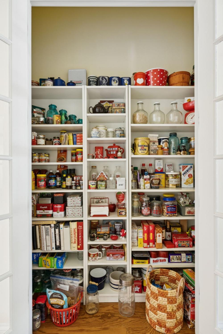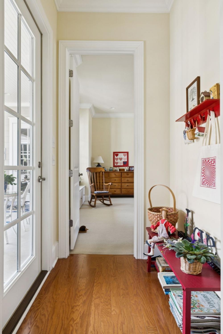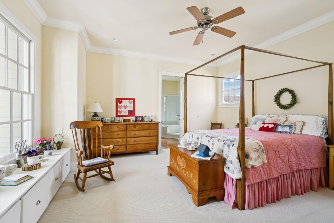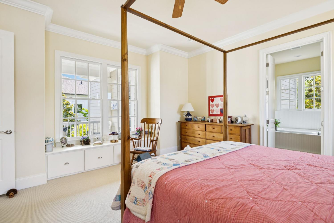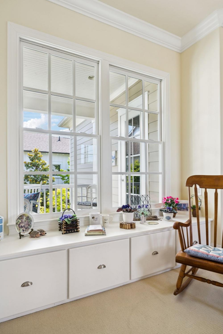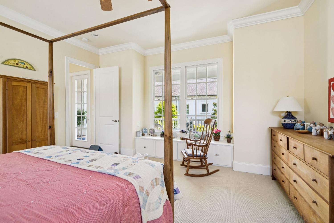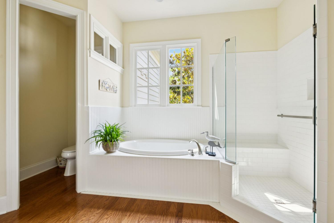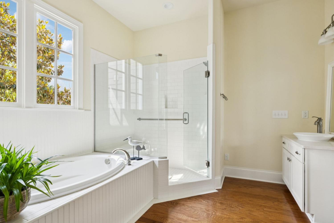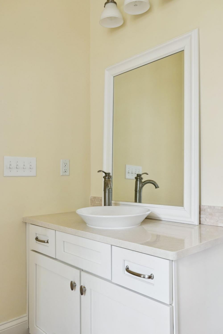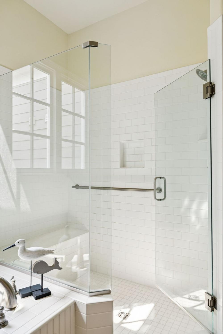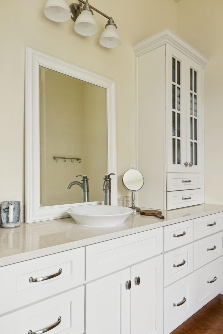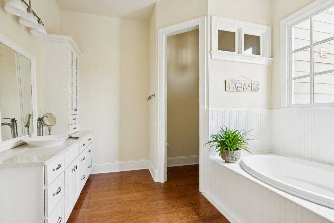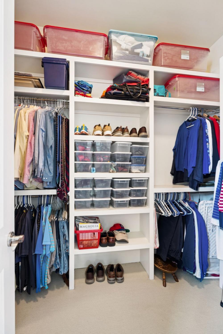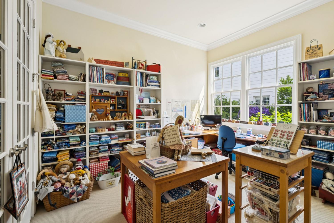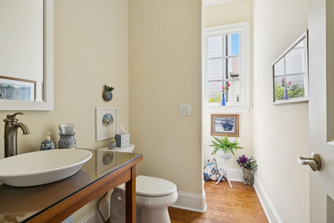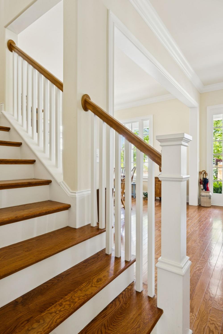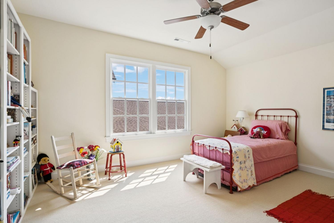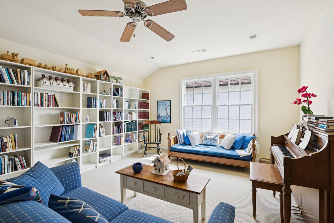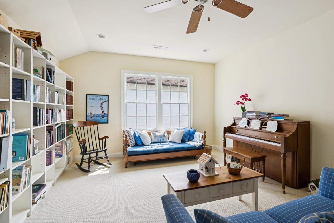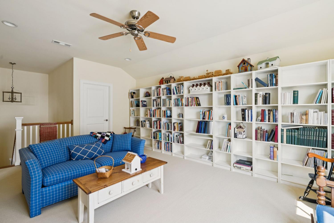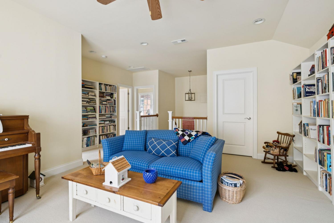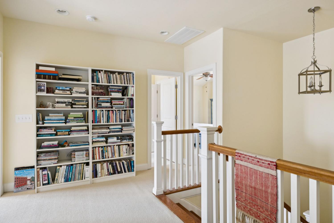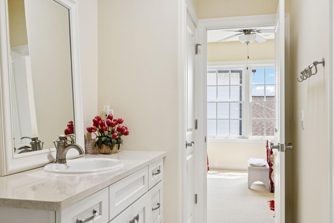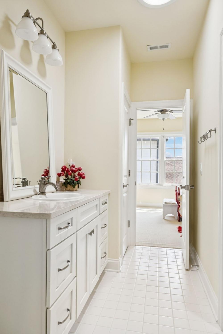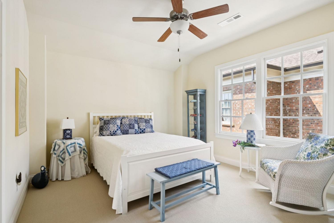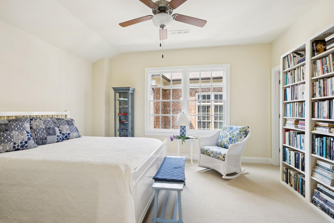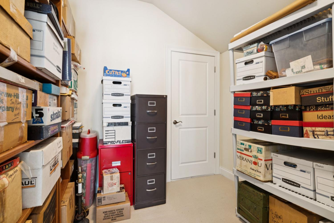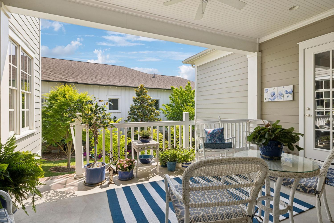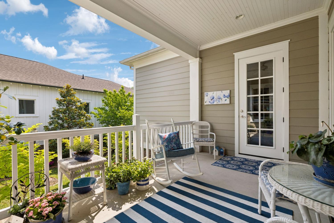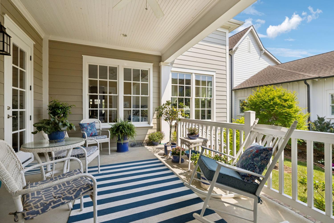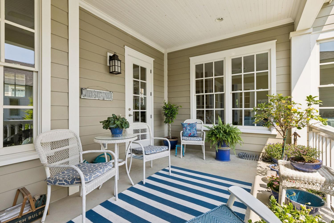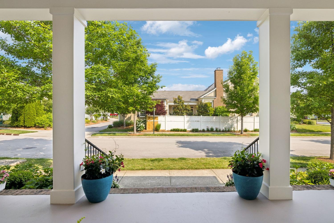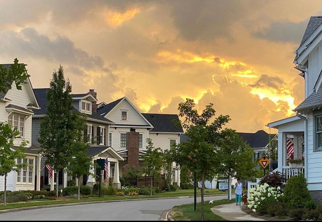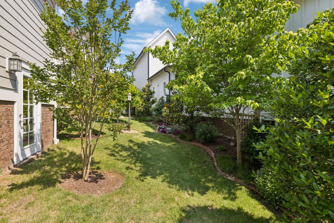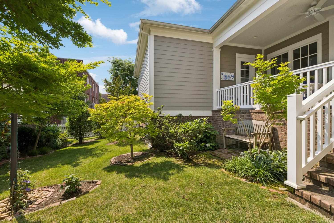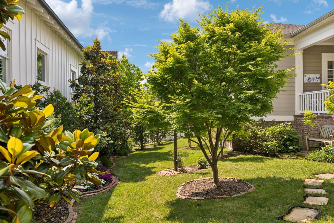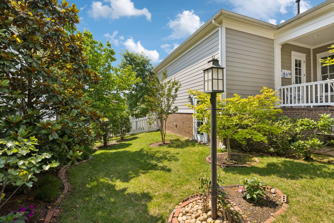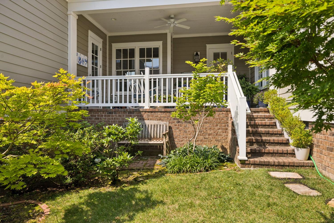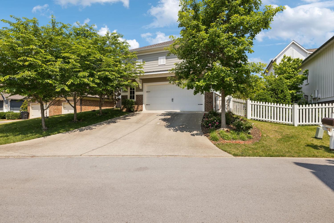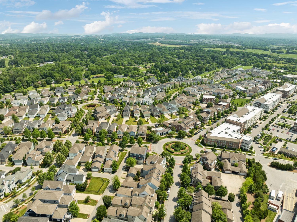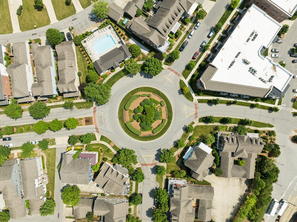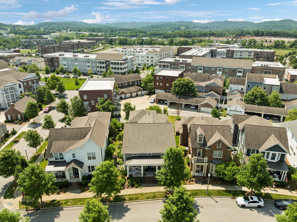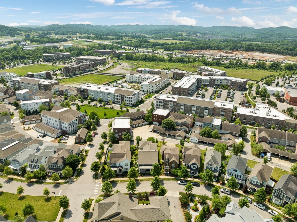 MIDDLE TENNESSEE REAL ESTATE
MIDDLE TENNESSEE REAL ESTATE
3007 General Martin Ln, Franklin, TN 37064 For Sale
Single Family Residence
- Single Family Residence
- Beds: 4
- Baths: 3
- 3,358 sq ft
Description
PRICE IMPROVEMENT! Tucked into the heart of beloved Berry Farms, this charming home offers more than just a place to live—it offers a lifestyle. Wake up to the sound of birds in the garden, sip coffee on the breezy side porch, and stroll to your favorite café or grocery store just down the street. Inside, thoughtful upgrades meet timeless design—glass-front cabinetry, curated lighting, and spaces that invite both connection and calm. Whether you're hosting friends in the formal dining room, working from the sunlit office with French doors, or curling up with a book beside the custom built-ins, every room tells a story of care and comfort. The private side garden is a hidden treasure—a peaceful escape for morning journaling, evening wine, or quiet moments with your pup. And upstairs, tucked behind generous closets, you'll discover not one, but two large walk-in attics—ideal for storage, hobbies, or future dreams. Life here is effortless. The HOA handles the front and back yard maintenance, and community amenities—from pools and walking trails to a dog park and garden plots—make every day feel connected and complete. PRICE IMPROVEMENT! This is more than a home—it’s an invitation to live beautifully in one of Franklin’s most walkable, welcoming communities.
Property Details
Status : Active
Source : RealTracs, Inc.
County : Williamson County, TN
Property Type : Residential
Area : 3,358 sq. ft.
Yard : Full
Year Built : 2015
Exterior Construction : Fiber Cement
Floors : Carpet,Wood
Heat : Central,Dual,Natural Gas,Solar
HOA / Subdivision : Berry Farms Town Center Sec2
Listing Provided by : Compass
MLS Status : Active
Listing # : RTC2901878
Schools near 3007 General Martin Ln, Franklin, TN 37064 :
Oak View Elementary School, Legacy Middle School, Independence High School
Additional details
Association Fee : $314.00
Association Fee Frequency : Monthly
Heating : Yes
Parking Features : Garage Faces Rear
Lot Size Area : 0.18 Sq. Ft.
Building Area Total : 3358 Sq. Ft.
Lot Size Acres : 0.18 Acres
Lot Size Dimensions : 66 X 150
Living Area : 3358 Sq. Ft.
Office Phone : 6153708669
Number of Bedrooms : 4
Number of Bathrooms : 3
Full Bathrooms : 3
Possession : Close Of Escrow
Cooling : 1
Garage Spaces : 2
Patio and Porch Features : Porch,Covered
Levels : One
Basement : Crawl Space
Stories : 2
Utilities : Water Available,Cable Connected
Parking Space : 2
Sewer : Public Sewer
Location 3007 General Martin Ln, TN 37064
Directions to 3007 General Martin Ln, TN 37064
I-65 South to Peytonsville Rd. Exit. Turn Right onto Goose Creek Bypass, Right Lewisburg Pike, Right Captain Freeman, Left Walter Roberts, Right General Martin, House on Left.
Ready to Start the Conversation?
We're ready when you are.
 © 2025 Listings courtesy of RealTracs, Inc. as distributed by MLS GRID. IDX information is provided exclusively for consumers' personal non-commercial use and may not be used for any purpose other than to identify prospective properties consumers may be interested in purchasing. The IDX data is deemed reliable but is not guaranteed by MLS GRID and may be subject to an end user license agreement prescribed by the Member Participant's applicable MLS. Based on information submitted to the MLS GRID as of July 21, 2025 10:00 AM CST. All data is obtained from various sources and may not have been verified by broker or MLS GRID. Supplied Open House Information is subject to change without notice. All information should be independently reviewed and verified for accuracy. Properties may or may not be listed by the office/agent presenting the information. Some IDX listings have been excluded from this website.
© 2025 Listings courtesy of RealTracs, Inc. as distributed by MLS GRID. IDX information is provided exclusively for consumers' personal non-commercial use and may not be used for any purpose other than to identify prospective properties consumers may be interested in purchasing. The IDX data is deemed reliable but is not guaranteed by MLS GRID and may be subject to an end user license agreement prescribed by the Member Participant's applicable MLS. Based on information submitted to the MLS GRID as of July 21, 2025 10:00 AM CST. All data is obtained from various sources and may not have been verified by broker or MLS GRID. Supplied Open House Information is subject to change without notice. All information should be independently reviewed and verified for accuracy. Properties may or may not be listed by the office/agent presenting the information. Some IDX listings have been excluded from this website.
