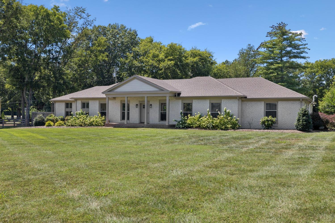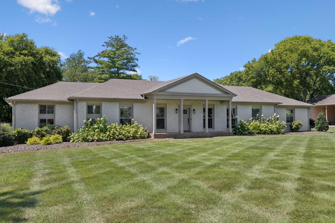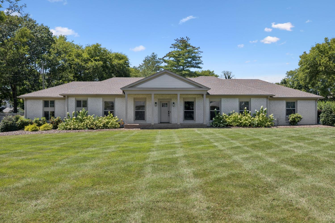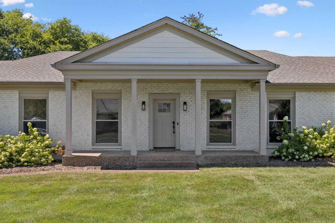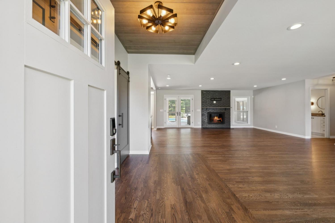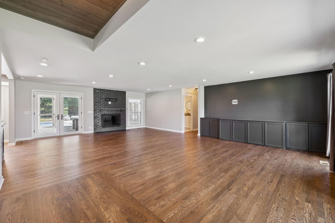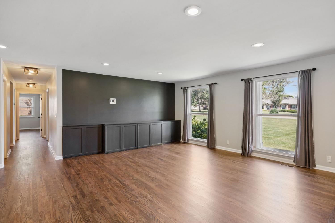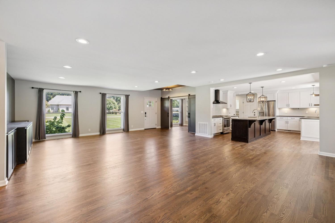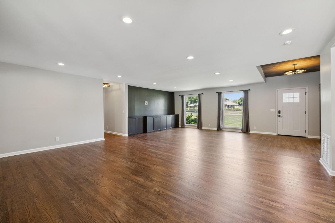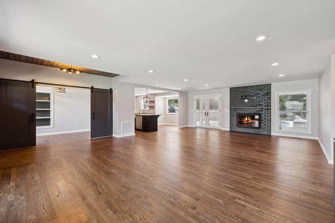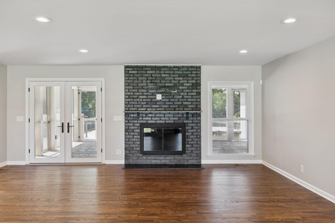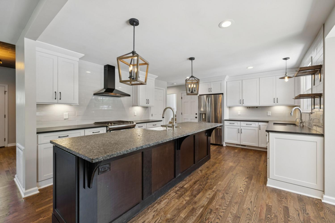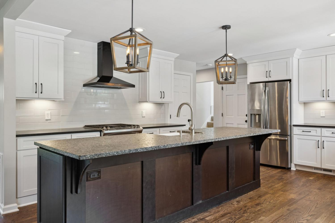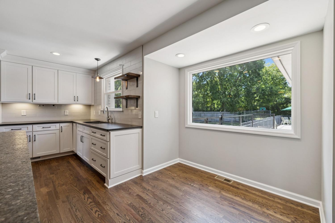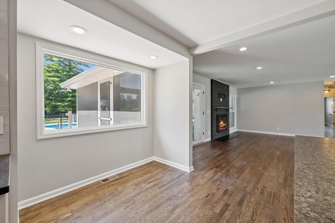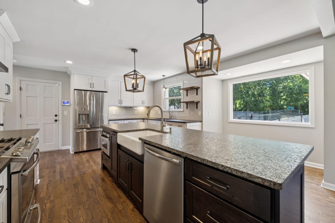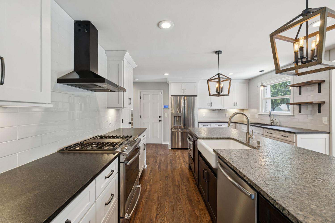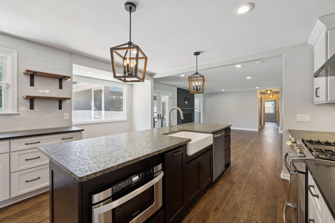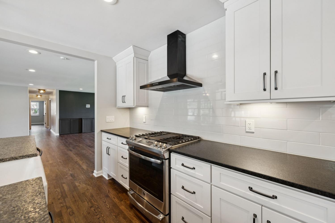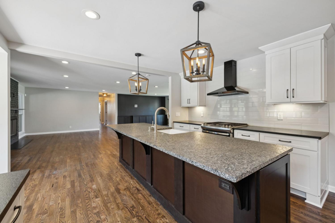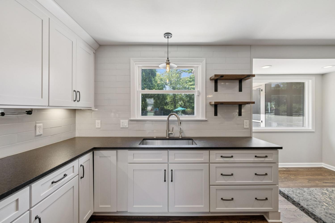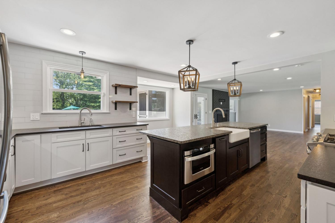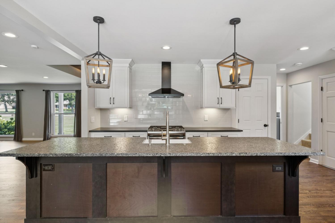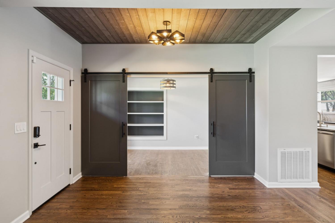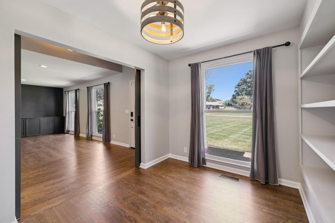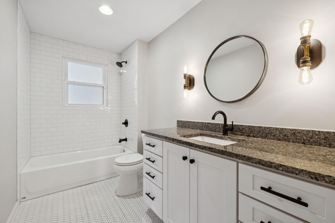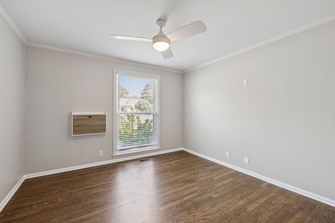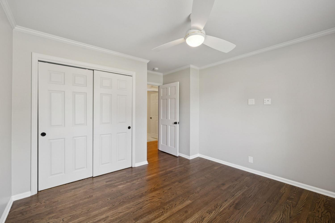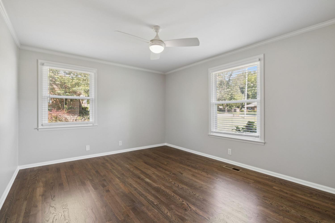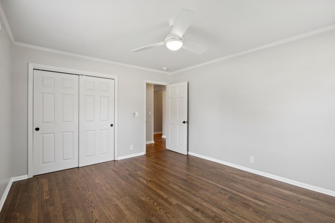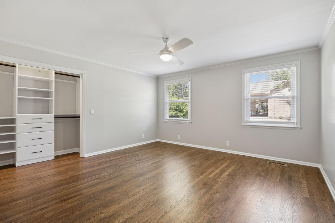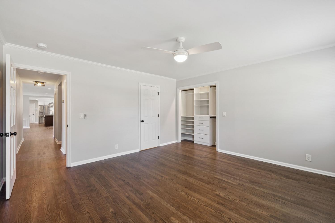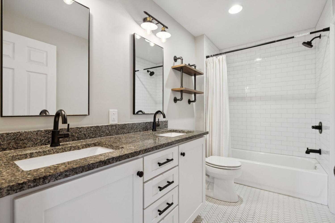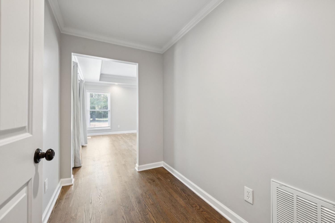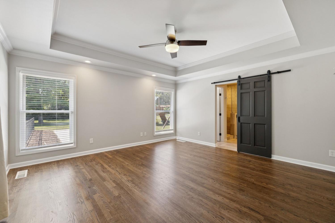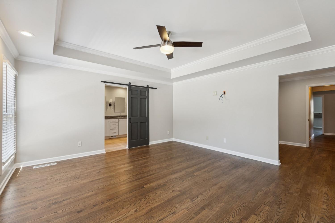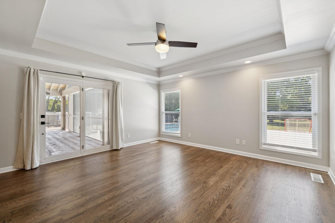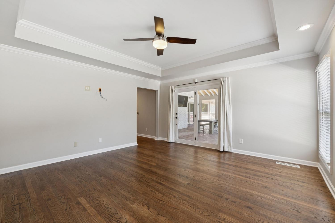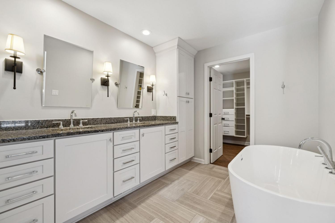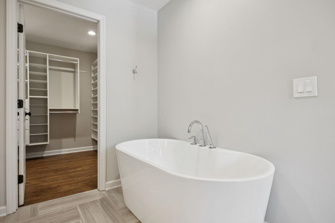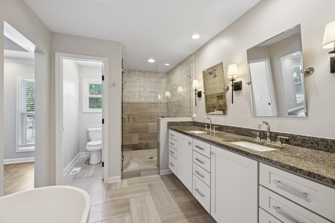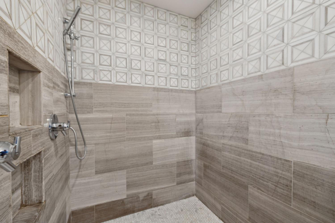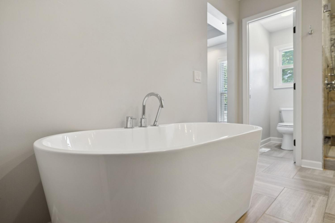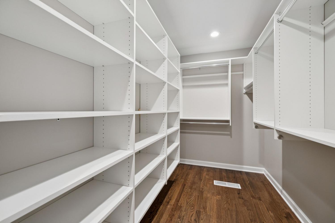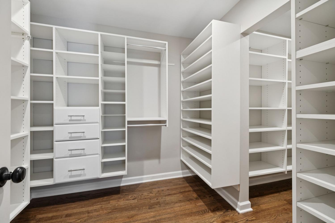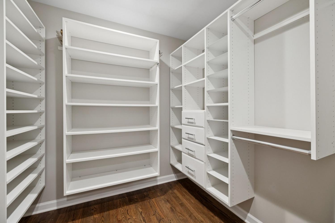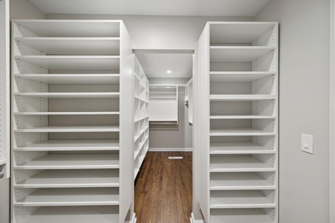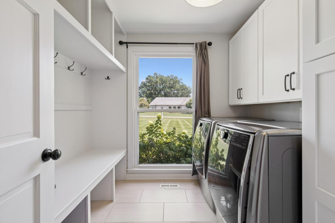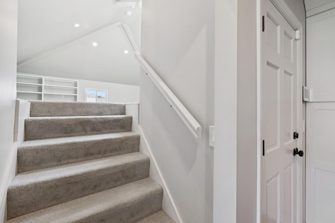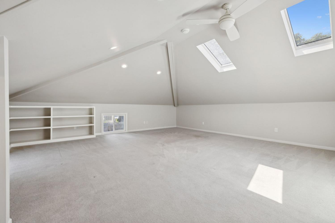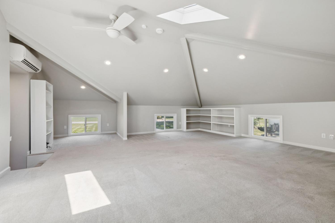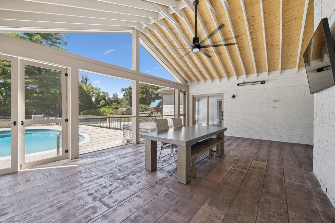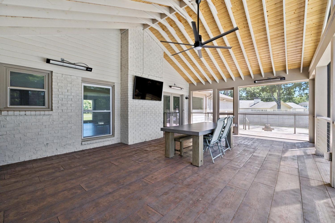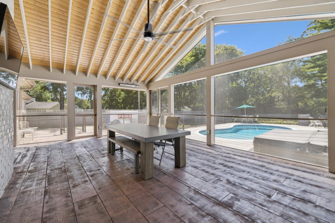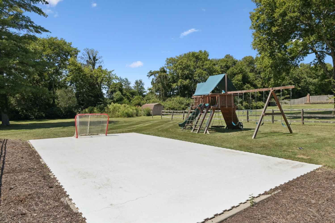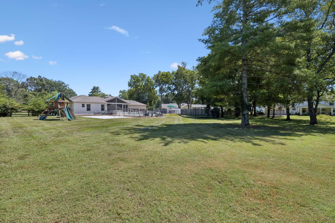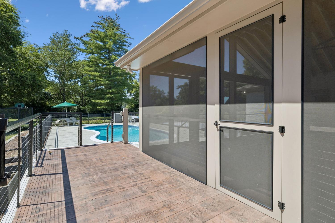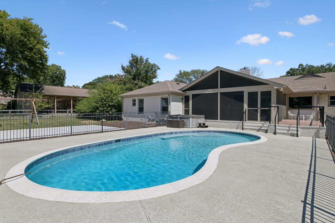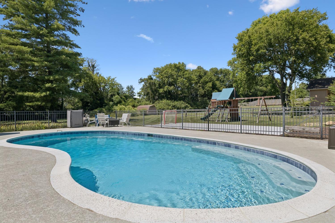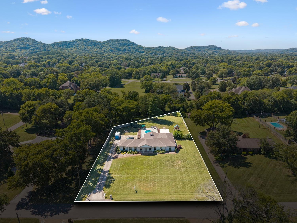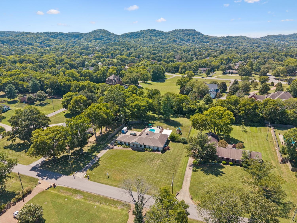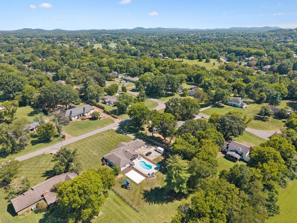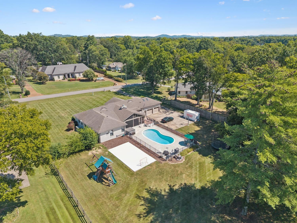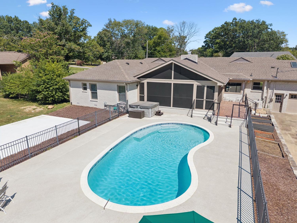 MIDDLE TENNESSEE REAL ESTATE
MIDDLE TENNESSEE REAL ESTATE
405 Oakvale Dr, Brentwood, TN 37027 For Sale
Single Family Residence
- Single Family Residence
- Beds: 4
- Baths: 3
- 3,167 sq ft
Description
NEW FLOORING, PAINT & CARPET. Vacant and easy to show. Elegant living in the heart of Brentwood, TN. Nestled in one of the area’s most desirable neighborhoods, this home offers a perfect balance of space, comfort, and convenience. The property sits within the award-winning Williamson County School district, including Brentwood High School, known for its academic excellence and extracurricular opportunities. Inside, there is abundant natural light and a seamless flow that’s perfect for both everyday living and entertaining. The gourmet kitchen is outfitted with state-of-the-art appliances, soapstone countertops, and custom cabinetry, ideal for any culinary enthusiast. Smart home technology is integrated throughout, providing security, energy efficiency, and modern comfort. Outside your private backyard oasis, covered screened in porch and a resort-style pool, offering the ultimate retreat for relaxation and gatherings. Listen to the birds sing while sipping your morning coffee. The community is surrounded by scenic parks, walking trails, and nearby recreational facilities, all while being just minutes from Nashville’s vibrant downtown. 405 Oakvale Dr is more than a home—it’s a lifestyle. Schedule your private showing today and experience Brentwood living at its finest. Up to 1% preferred lender incentive. See media section for details.
Property Details
Status : Active
County : Williamson County, TN
Property Type : Residential
Area : 3,167 sq. ft.
Year Built : 1971
Exterior Construction : Brick
Floors : Carpet,Wood,Tile
Heat : Central
HOA / Subdivision : Meadow Lake Sec 6
Listing Provided by : ARRT of Real Estate
MLS Status : Active
Listing # : RTC2901936
Schools near 405 Oakvale Dr, Brentwood, TN 37027 :
Scales Elementary, Brentwood Middle School, Brentwood High School
Additional details
Association Fee : $50.00
Association Fee Frequency : Annually
Heating : Yes
Parking Features : Garage Faces Rear
Lot Size Area : 1.04 Sq. Ft.
Building Area Total : 3167 Sq. Ft.
Lot Size Acres : 1.04 Acres
Lot Size Dimensions : 170 X 326
Living Area : 3167 Sq. Ft.
Office Phone : 6152574797
Number of Bedrooms : 4
Number of Bathrooms : 3
Full Bathrooms : 3
Possession : Close Of Escrow
Cooling : 1
Garage Spaces : 2
Patio and Porch Features : Patio,Covered,Porch,Deck,Screened
Levels : One
Basement : Full,Crawl Space
Stories : 1
Utilities : Electricity Available,Water Available
Parking Space : 2
Sewer : Public Sewer
Location 405 Oakvale Dr, TN 37027
Directions to 405 Oakvale Dr, TN 37027
South on Franklin Rd, Right on Meadowlake, left on Oakvale
Ready to Start the Conversation?
We're ready when you are.
 © 2025 Listings courtesy of RealTracs, Inc. as distributed by MLS GRID. IDX information is provided exclusively for consumers' personal non-commercial use and may not be used for any purpose other than to identify prospective properties consumers may be interested in purchasing. The IDX data is deemed reliable but is not guaranteed by MLS GRID and may be subject to an end user license agreement prescribed by the Member Participant's applicable MLS. Based on information submitted to the MLS GRID as of October 15, 2025 10:00 AM CST. All data is obtained from various sources and may not have been verified by broker or MLS GRID. Supplied Open House Information is subject to change without notice. All information should be independently reviewed and verified for accuracy. Properties may or may not be listed by the office/agent presenting the information. Some IDX listings have been excluded from this website.
© 2025 Listings courtesy of RealTracs, Inc. as distributed by MLS GRID. IDX information is provided exclusively for consumers' personal non-commercial use and may not be used for any purpose other than to identify prospective properties consumers may be interested in purchasing. The IDX data is deemed reliable but is not guaranteed by MLS GRID and may be subject to an end user license agreement prescribed by the Member Participant's applicable MLS. Based on information submitted to the MLS GRID as of October 15, 2025 10:00 AM CST. All data is obtained from various sources and may not have been verified by broker or MLS GRID. Supplied Open House Information is subject to change without notice. All information should be independently reviewed and verified for accuracy. Properties may or may not be listed by the office/agent presenting the information. Some IDX listings have been excluded from this website.
