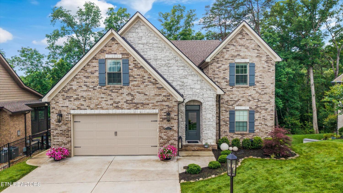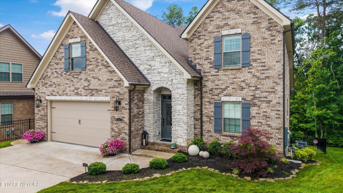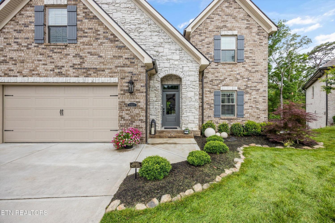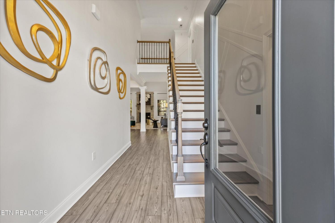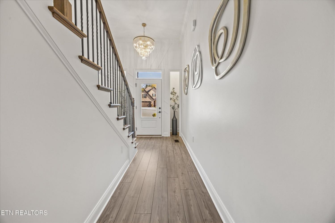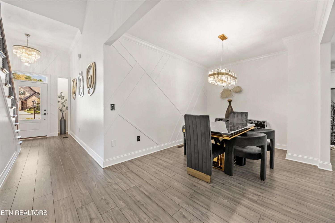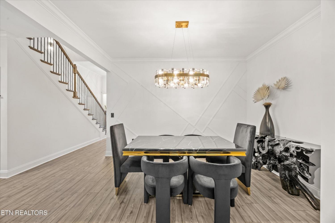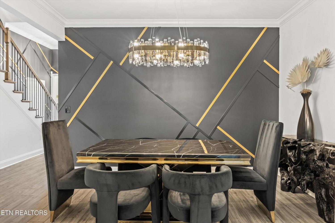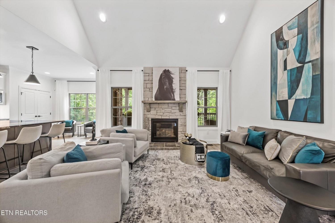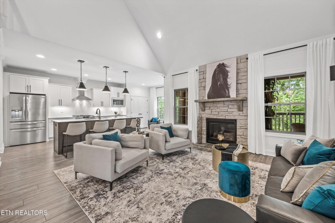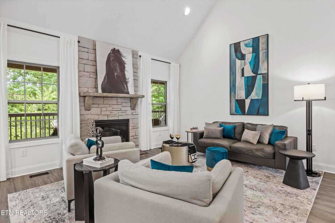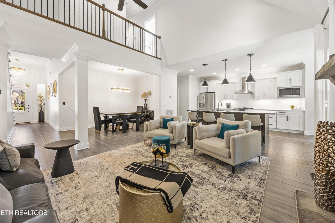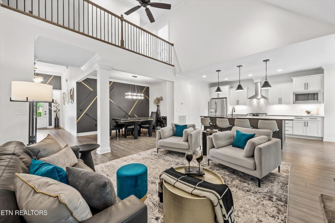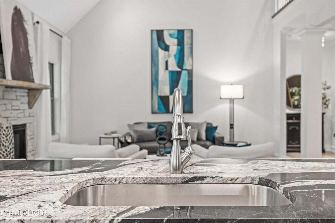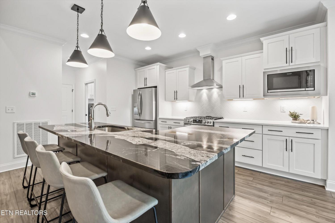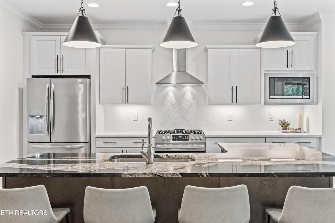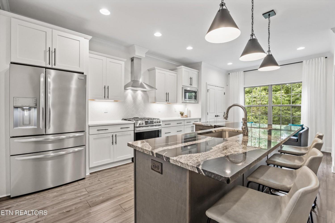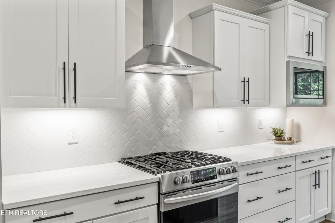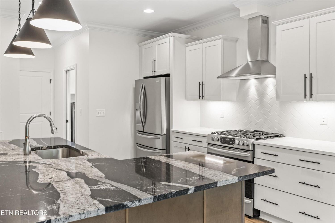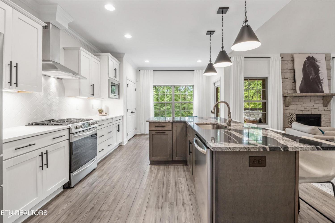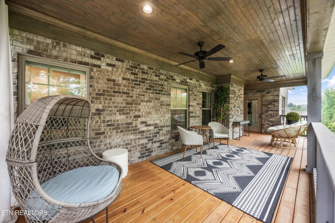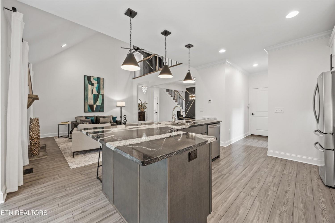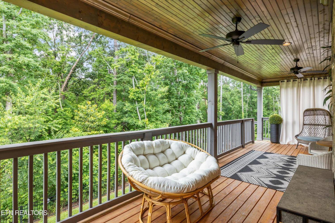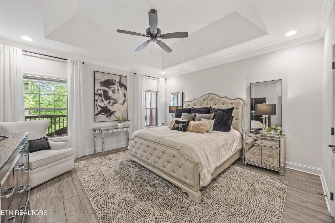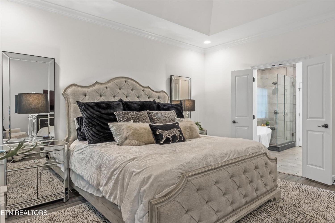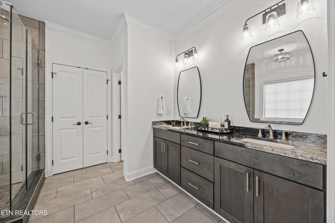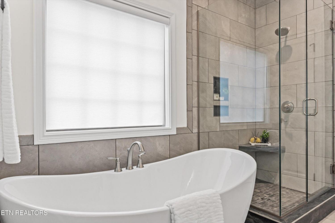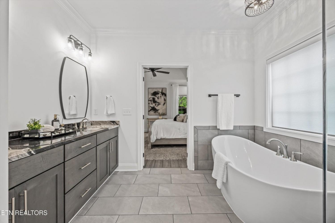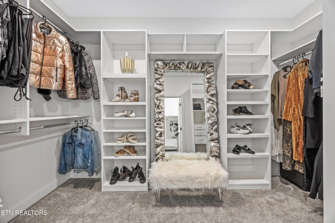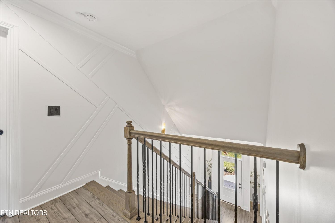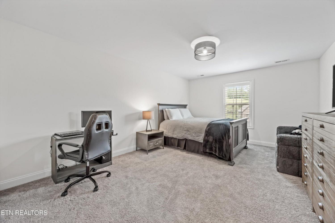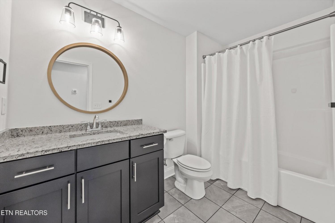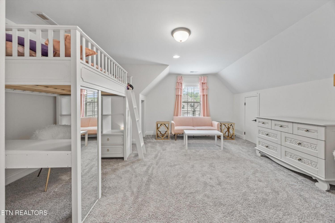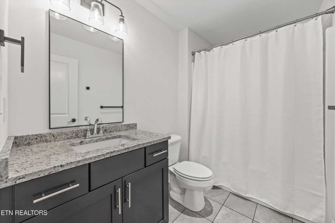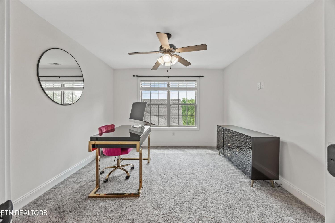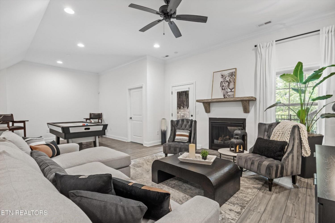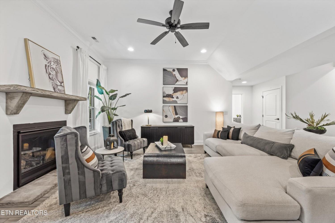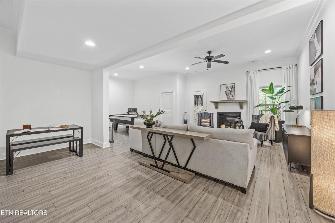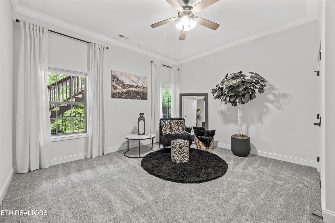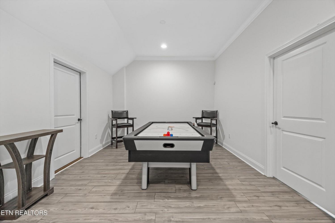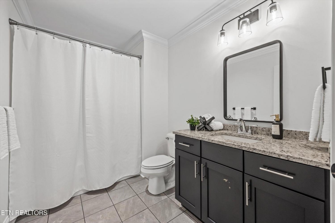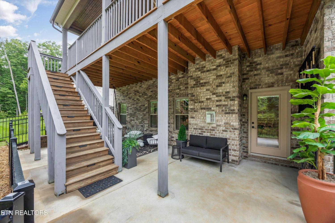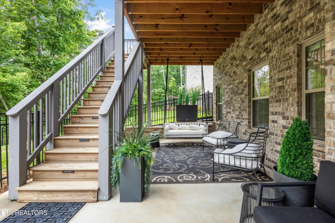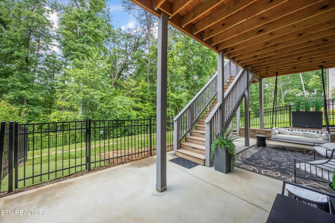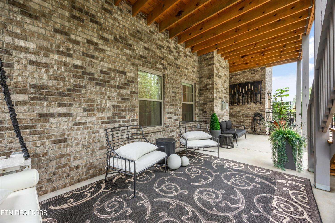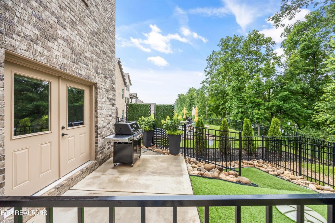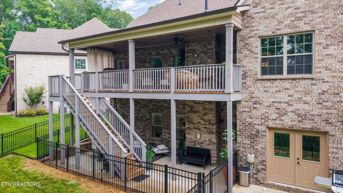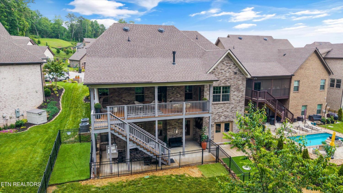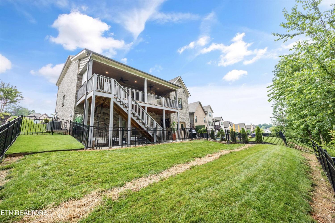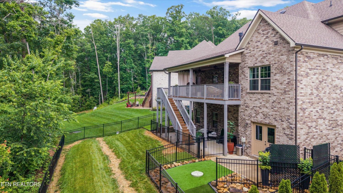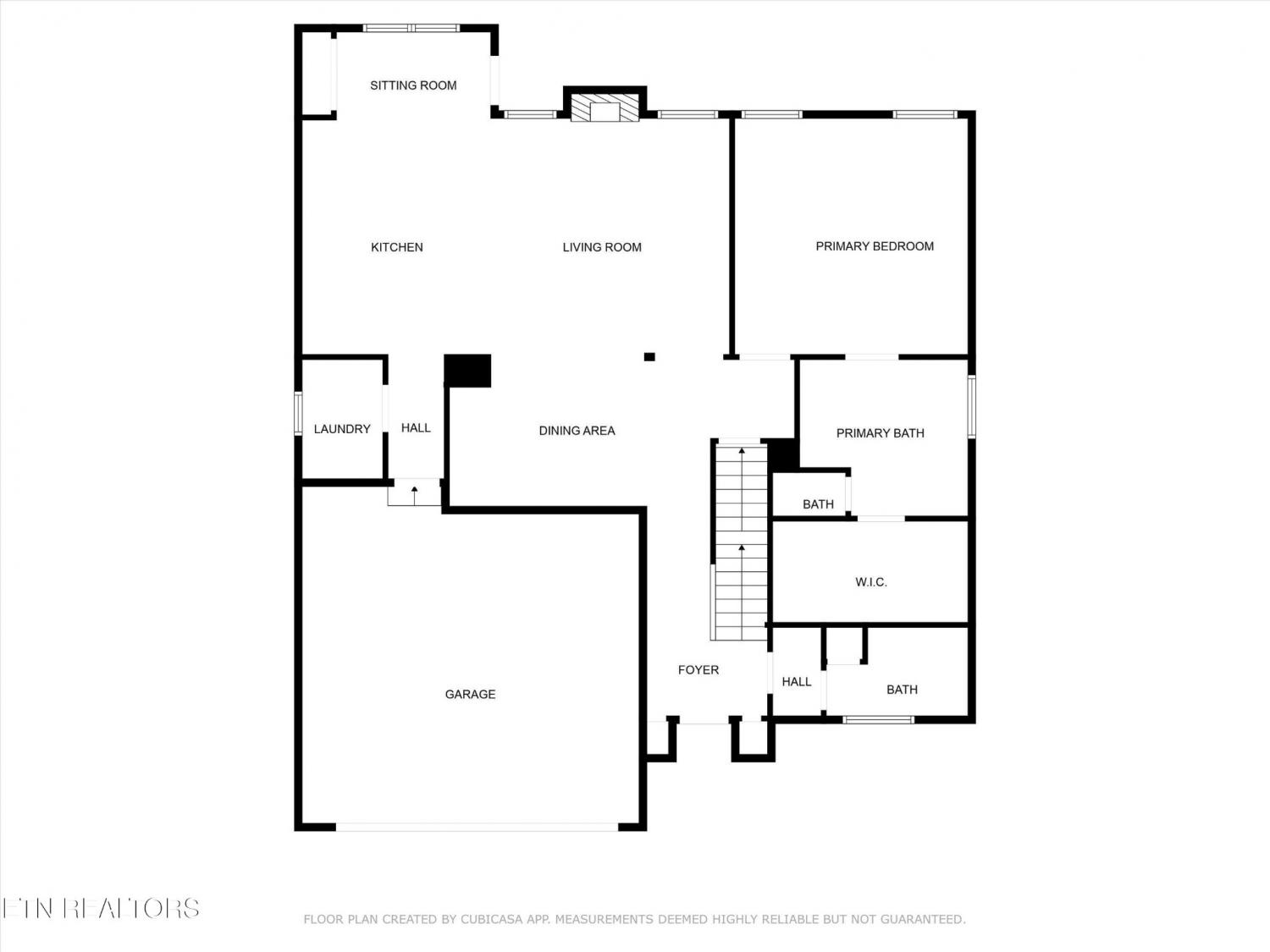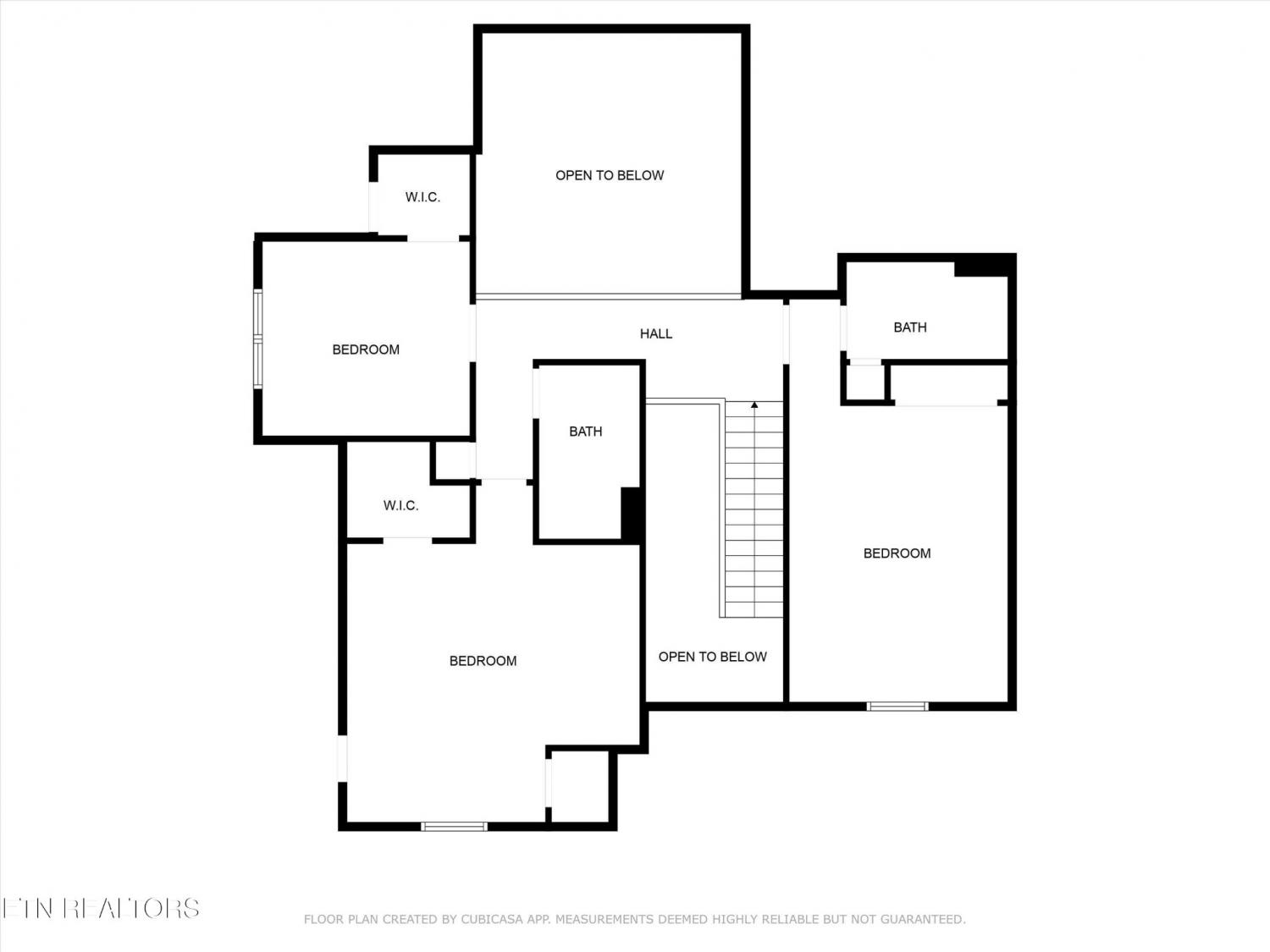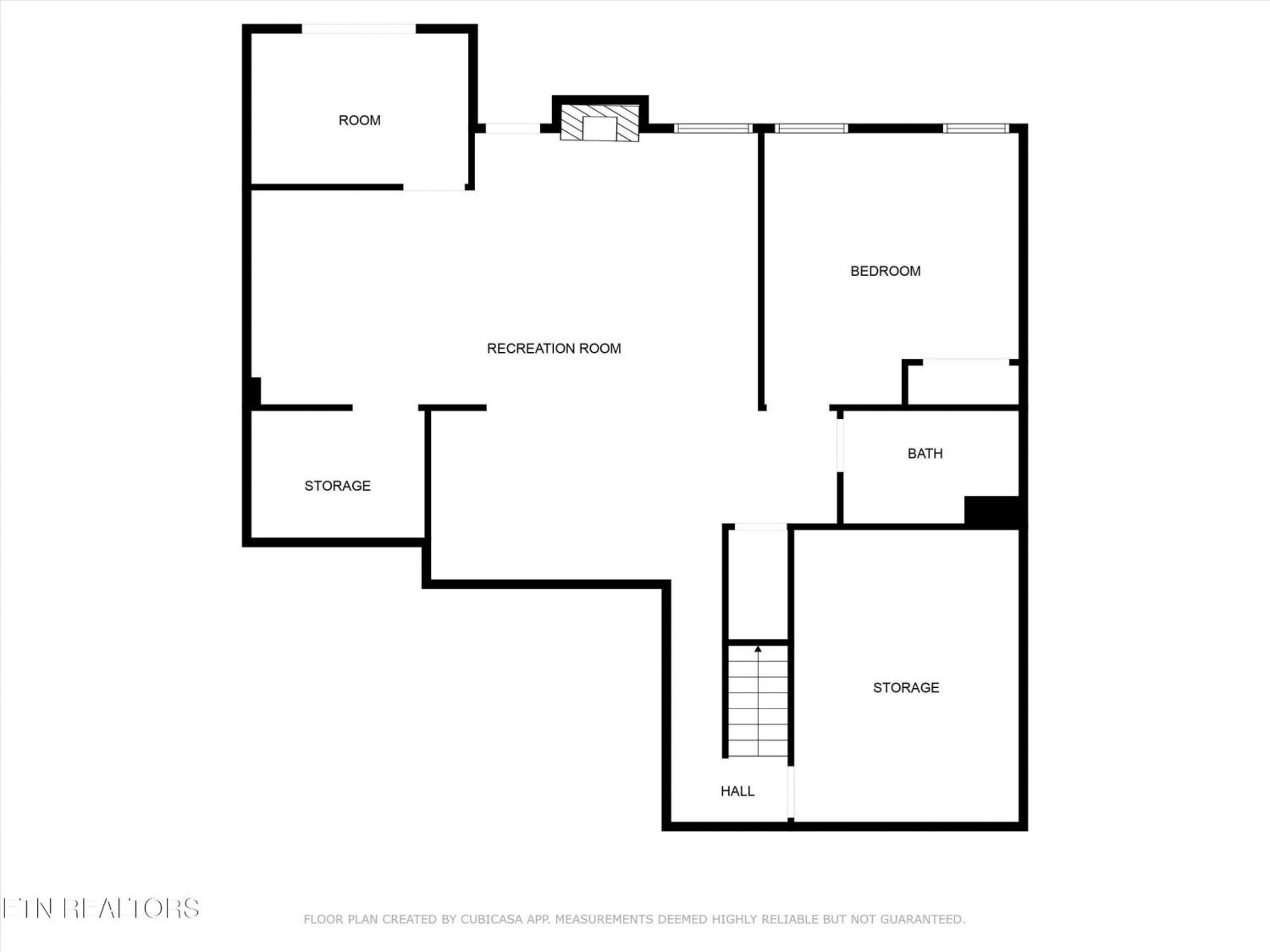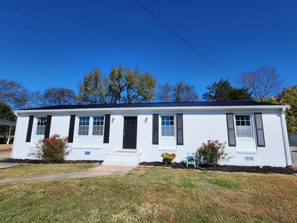 MIDDLE TENNESSEE REAL ESTATE
MIDDLE TENNESSEE REAL ESTATE
9327 Paradise Valley Lane, Knoxville, TN 37922 For Sale
Single Family Residence
- Single Family Residence
- Beds: 5
- Baths: 5
- 3,990 sq ft
Description
Nestled in a quiet cul-de-sac, this stunning 5 bd/4.5 ba brick home offers the perfect blend of elegance and comfort. The main level welcomes you with a spacious open layout, featuring a formal dining area and a large living room anchored by a gorgeous stone fireplace. Decorative molding throughout the main living spaces adds charm and architectural detail. The kitchen is a showstopper, featuring upgraded granite countertops, a contrasting granite island, a stylish tile backsplash, under-cabinet lighting, and ample space to gather. Enjoy casual dining at the island or in the adjoining eat-in area, which also makes a perfect sitting nook for your morning coffee with a view. The luxurious primary suite is a true retreat, offering a tray ceiling and a spa-like ensuite bathroom complete with dual vanities with upgraded granite countertops, a freestanding soaking tub, a sleek glass walk-in shower, and modern finishes.. Upstairs, you'll find 3 generously sized bedrooms, two full bathrooms, and convenient attic storage. The finished basement expands your living space with a cozy gas fireplace, an additional bedroom, full bath, and two unfinished storage rooms. Enjoy outdoor living with a large covered porch off the kitchen and a spacious patio overlooking the fully fenced backyard. Behind the home, mature woods provide a peaceful and private backdrop—perfect for quiet mornings or relaxing evenings. Additional home features include central vac system, irrigation system, and security system, rainwater measuring device, landscape lighting in front/back of home. This home truly has it all—space, style, flexibility- schedule your showing today!
Property Details
Status : Active
County : Knox County, TN
Property Type : Residential
Area : 3,990 sq. ft.
Year Built : 2022
Exterior Construction : Frame,Stone,Other,Brick
Floors : Carpet,Wood,Tile
Heat : Central,Electric,Natural Gas
HOA / Subdivision : Glen At West Valley Unit Ii
Listing Provided by : Honors Real Estate Services LLC
MLS Status : Active
Listing # : RTC2902844
Schools near 9327 Paradise Valley Lane, Knoxville, TN 37922 :
A L Lotts Elementary, West Valley Middle School, Bearden High School
Additional details
Association Fee : $250.00
Association Fee Frequency : Annually
Heating : Yes
Parking Features : Garage Door Opener,Attached
Lot Size Area : 0.16 Sq. Ft.
Building Area Total : 3990 Sq. Ft.
Lot Size Acres : 0.16 Acres
Lot Size Dimensions : 67.20 X 133.98 X IRR
Living Area : 3990 Sq. Ft.
Lot Features : Other
Office Phone : 8652380002
Number of Bedrooms : 5
Number of Bathrooms : 5
Full Bathrooms : 4
Half Bathrooms : 1
Possession : Close Of Escrow
Cooling : 1
Garage Spaces : 2
Architectural Style : Traditional
Patio and Porch Features : Patio,Porch,Covered
Levels : Three Or More
Basement : Finished
Utilities : Electricity Available,Natural Gas Available,Water Available
Parking Space : 2
Sewer : Public Sewer
Virtual Tour
Location 9327 Paradise Valley Lane, TN 37922
Directions to 9327 Paradise Valley Lane, TN 37922
From S Peters Rd, turn onto George Williams Rd. Turn left on to Valley Glen Blvd. Turn right onto Sandy Springs Lane. Turn left onto Magical Lane. Turn right onto Paradise Valley Ln.
Ready to Start the Conversation?
We're ready when you are.
 © 2025 Listings courtesy of RealTracs, Inc. as distributed by MLS GRID. IDX information is provided exclusively for consumers' personal non-commercial use and may not be used for any purpose other than to identify prospective properties consumers may be interested in purchasing. The IDX data is deemed reliable but is not guaranteed by MLS GRID and may be subject to an end user license agreement prescribed by the Member Participant's applicable MLS. Based on information submitted to the MLS GRID as of October 25, 2025 10:00 AM CST. All data is obtained from various sources and may not have been verified by broker or MLS GRID. Supplied Open House Information is subject to change without notice. All information should be independently reviewed and verified for accuracy. Properties may or may not be listed by the office/agent presenting the information. Some IDX listings have been excluded from this website.
© 2025 Listings courtesy of RealTracs, Inc. as distributed by MLS GRID. IDX information is provided exclusively for consumers' personal non-commercial use and may not be used for any purpose other than to identify prospective properties consumers may be interested in purchasing. The IDX data is deemed reliable but is not guaranteed by MLS GRID and may be subject to an end user license agreement prescribed by the Member Participant's applicable MLS. Based on information submitted to the MLS GRID as of October 25, 2025 10:00 AM CST. All data is obtained from various sources and may not have been verified by broker or MLS GRID. Supplied Open House Information is subject to change without notice. All information should be independently reviewed and verified for accuracy. Properties may or may not be listed by the office/agent presenting the information. Some IDX listings have been excluded from this website.
