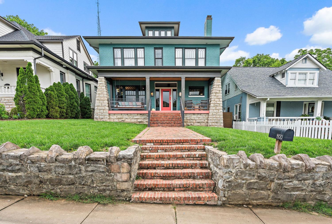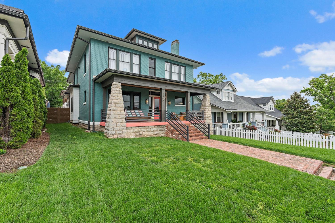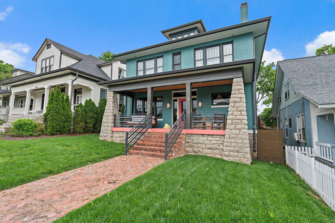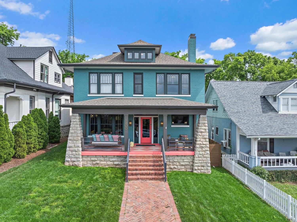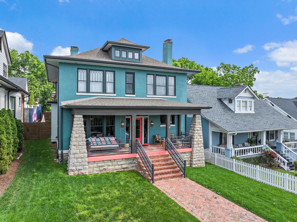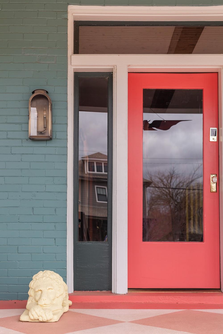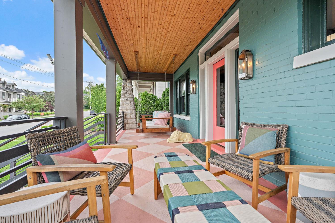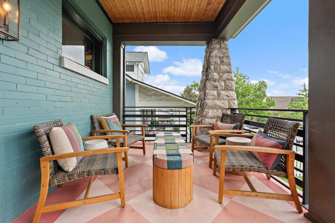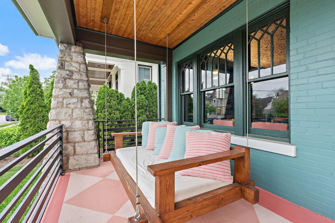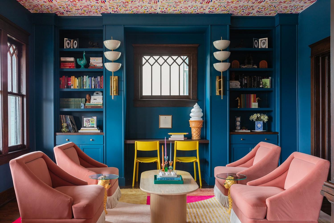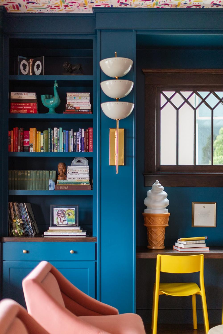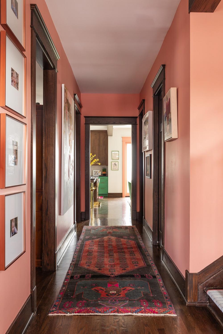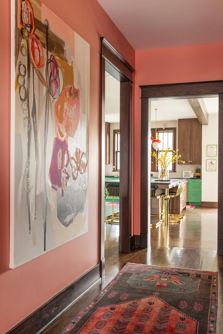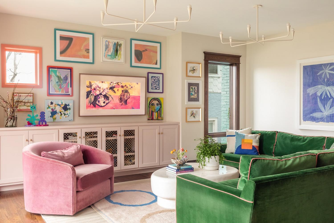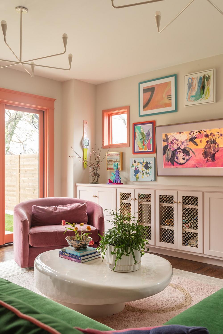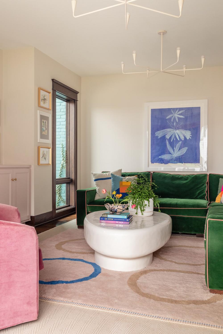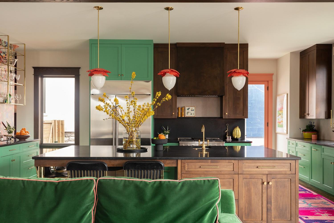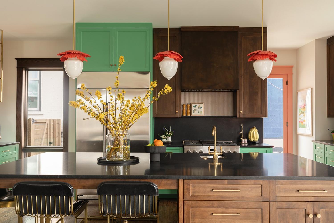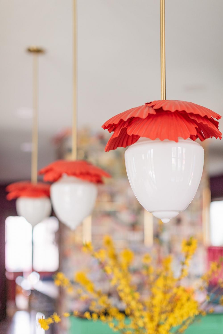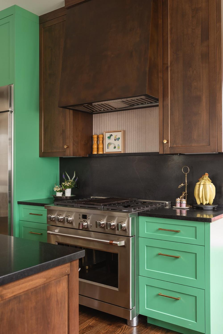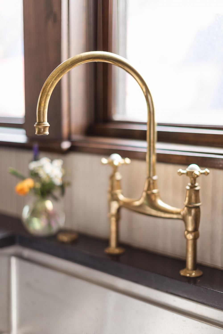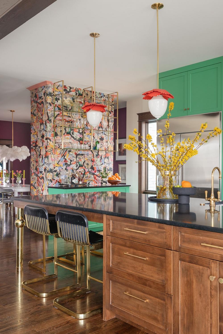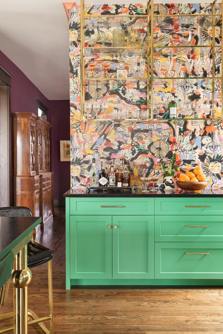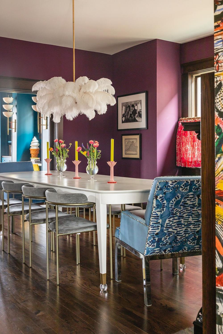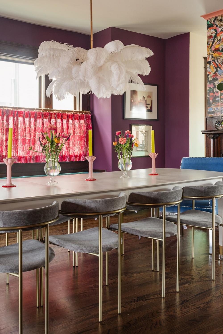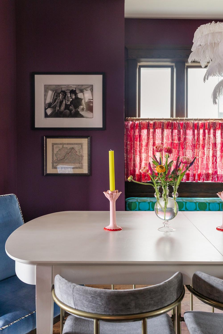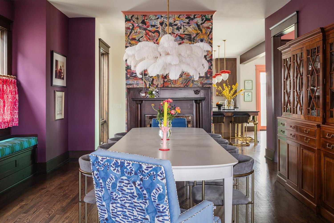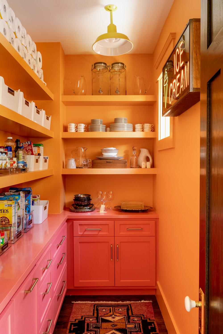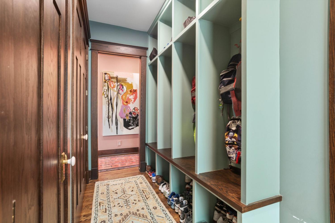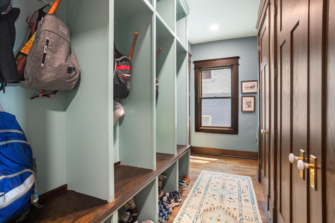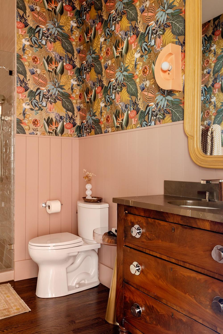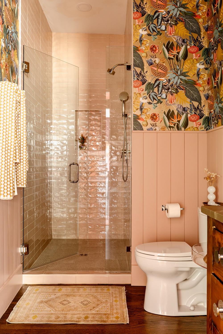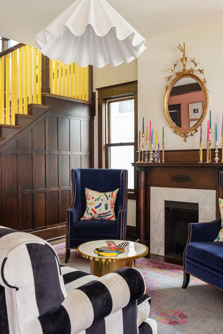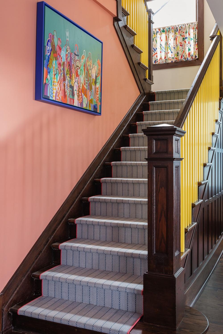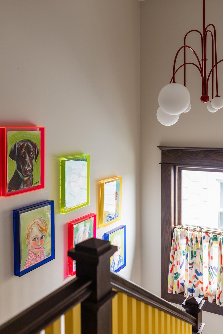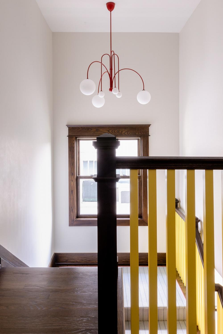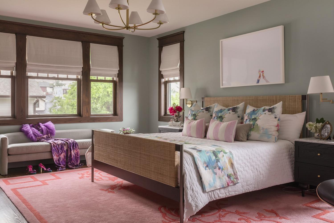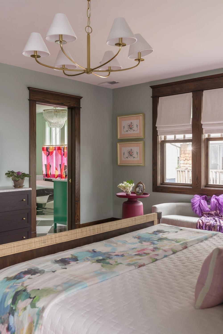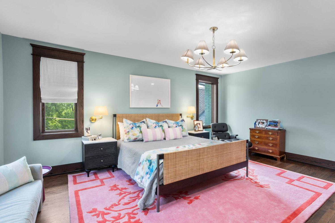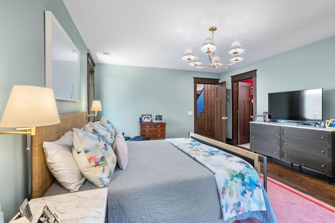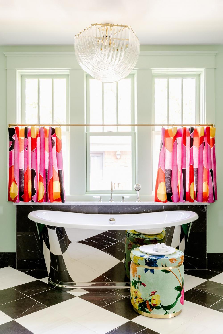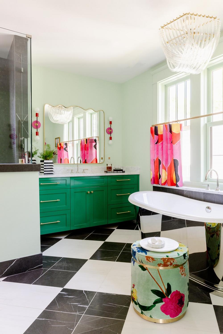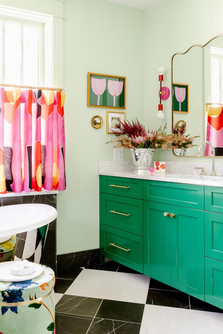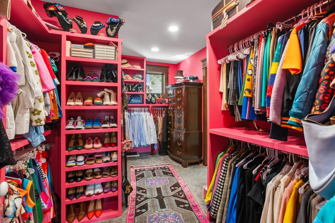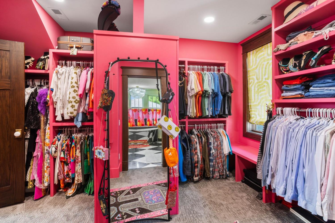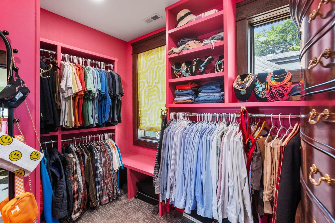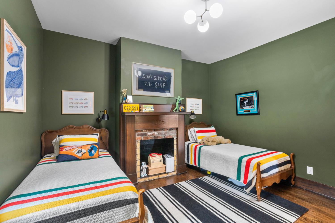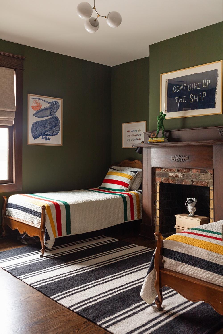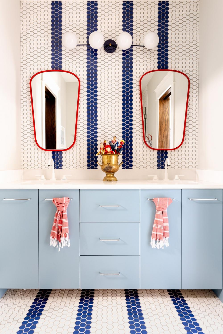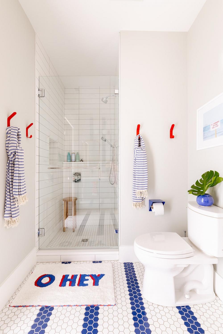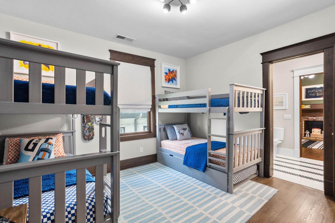 MIDDLE TENNESSEE REAL ESTATE
MIDDLE TENNESSEE REAL ESTATE
1400 Linden Ave, Nashville, TN 37212 For Sale
Single Family Residence
- Single Family Residence
- Beds: 5
- Baths: 5
- 4,794 sq ft
Description
Step into the most exciting listing of 2025 — a one-of-a-kind 1920s Foursquare home that masterfully blends historic charm with bold, modern creativity. Positioned proudly on a picturesque, sidewalk-lined street in one of Nashville’s most coveted neighborhoods, this home offers unparalleled walkability to Nashville’s most beloved shops and restaurants. The main floor flows with deliberate spatial continuity—from a classic foyer and formal living room to a character-rich dining area. A thoughtfully preserved original fireplace anchors the transition between dining and the contemporary kitchen, with one side reimagined as a statement bar. The main floor concludes in a cozy family room, where sliding glass doors open to a private turf backyard. The second floor is a showcase of inspired design and functionality, featuring a stunning primary ensuite, three additional bedrooms, two stylish secondary bathrooms, and a conveniently located laundry room. Each space is infused with personality—full of bold touches, curated finishes, and a playful yet refined aesthetic. The primary bathroom is a true showstopper, dazzling with vibrant finishes and unforgettable details that make daily routines feel anything but ordinary. The third floor presents a fifth bedroom, a fun and vibrant full bathroom, and a living space ideal for play, relaxing, or a home gym. With plenty of storage space, this level is as practical as it is inviting. And, there’s still more! A separate 2 bedroom 1 bathroom apartment dwells above the oversized 3 car detached garage, offering an additional 863 sq ft! This space adds significant value as it provides options of a guest suite, home office, or rental unit. The 3 car garage is even heated & cooled as well. With its remarkable combination of historic character, artistic renovation, and prime location, this home is truly a unicorn in today’s market. If you’re seeking a property that stands out from the crowd, look no further!
Property Details
Status : Active
Source : RealTracs, Inc.
County : Davidson County, TN
Property Type : Residential
Area : 4,794 sq. ft.
Year Built : 1920
Exterior Construction : Brick
Floors : Carpet,Wood,Tile
Heat : Central,Natural Gas
HOA / Subdivision : 12 S
Listing Provided by : Parks Compass
MLS Status : Active
Listing # : RTC2904271
Schools near 1400 Linden Ave, Nashville, TN 37212 :
Waverly-Belmont Elementary School, John Trotwood Moore Middle, Hillsboro Comp High School
Additional details
Heating : Yes
Parking Features : Detached
Lot Size Area : 0.19 Sq. Ft.
Building Area Total : 4794 Sq. Ft.
Lot Size Acres : 0.19 Acres
Lot Size Dimensions : 50 X 169
Living Area : 4794 Sq. Ft.
Office Phone : 6153836600
Number of Bedrooms : 5
Number of Bathrooms : 5
Full Bathrooms : 5
Possession : Negotiable
Cooling : 1
Garage Spaces : 3
Architectural Style : Other
Patio and Porch Features : Porch,Covered
Levels : Three Or More
Basement : Unfinished
Stories : 3
Utilities : Electricity Available,Water Available
Parking Space : 3
Sewer : Public Sewer
Location 1400 Linden Ave, TN 37212
Directions to 1400 Linden Ave, TN 37212
From Downtown Nashville take 12th Ave S. Right on Linden. Home is on the right
Ready to Start the Conversation?
We're ready when you are.
 © 2025 Listings courtesy of RealTracs, Inc. as distributed by MLS GRID. IDX information is provided exclusively for consumers' personal non-commercial use and may not be used for any purpose other than to identify prospective properties consumers may be interested in purchasing. The IDX data is deemed reliable but is not guaranteed by MLS GRID and may be subject to an end user license agreement prescribed by the Member Participant's applicable MLS. Based on information submitted to the MLS GRID as of July 17, 2025 10:00 PM CST. All data is obtained from various sources and may not have been verified by broker or MLS GRID. Supplied Open House Information is subject to change without notice. All information should be independently reviewed and verified for accuracy. Properties may or may not be listed by the office/agent presenting the information. Some IDX listings have been excluded from this website.
© 2025 Listings courtesy of RealTracs, Inc. as distributed by MLS GRID. IDX information is provided exclusively for consumers' personal non-commercial use and may not be used for any purpose other than to identify prospective properties consumers may be interested in purchasing. The IDX data is deemed reliable but is not guaranteed by MLS GRID and may be subject to an end user license agreement prescribed by the Member Participant's applicable MLS. Based on information submitted to the MLS GRID as of July 17, 2025 10:00 PM CST. All data is obtained from various sources and may not have been verified by broker or MLS GRID. Supplied Open House Information is subject to change without notice. All information should be independently reviewed and verified for accuracy. Properties may or may not be listed by the office/agent presenting the information. Some IDX listings have been excluded from this website.
