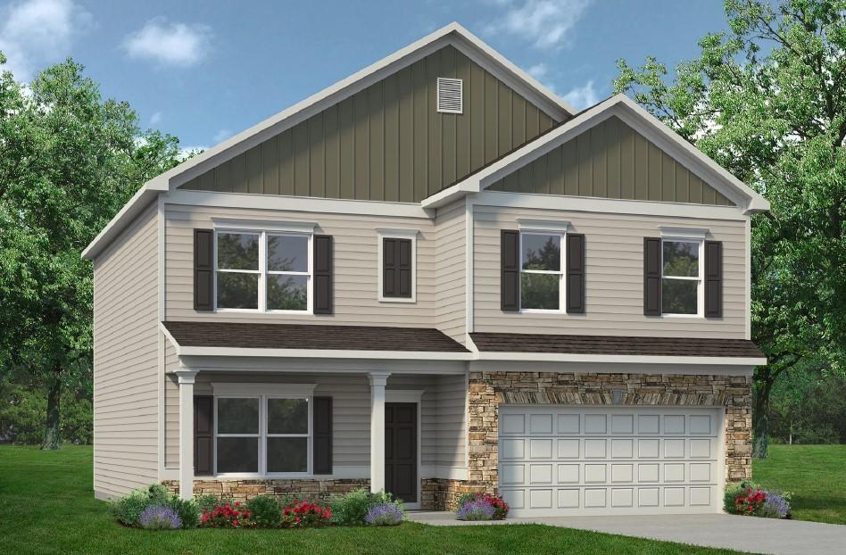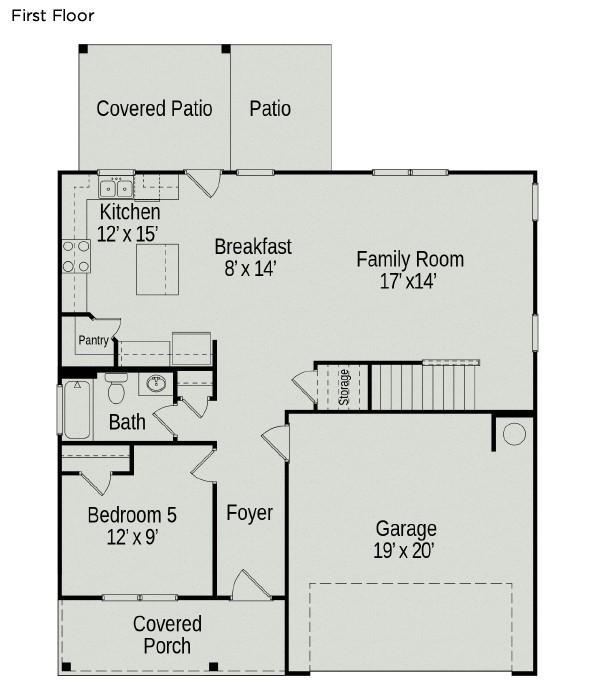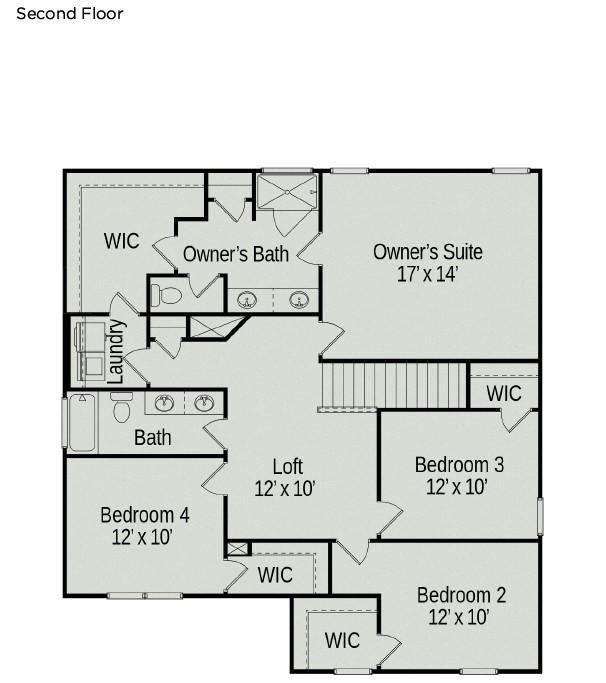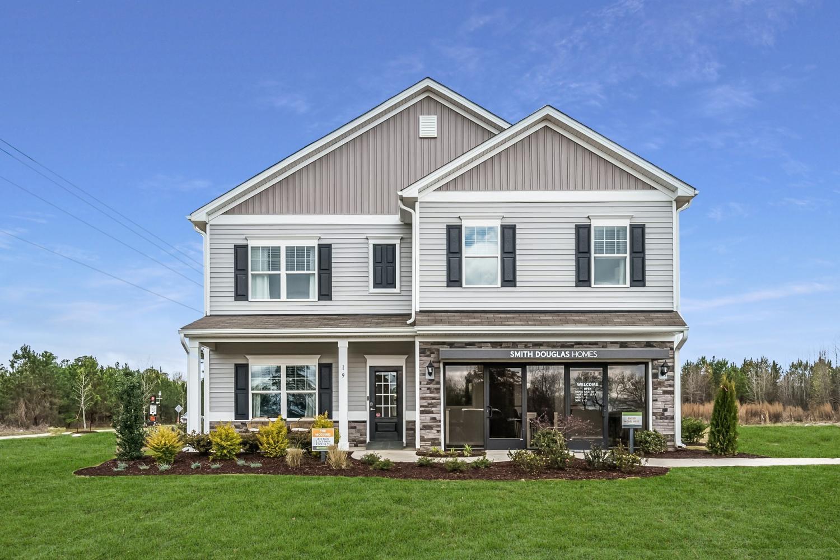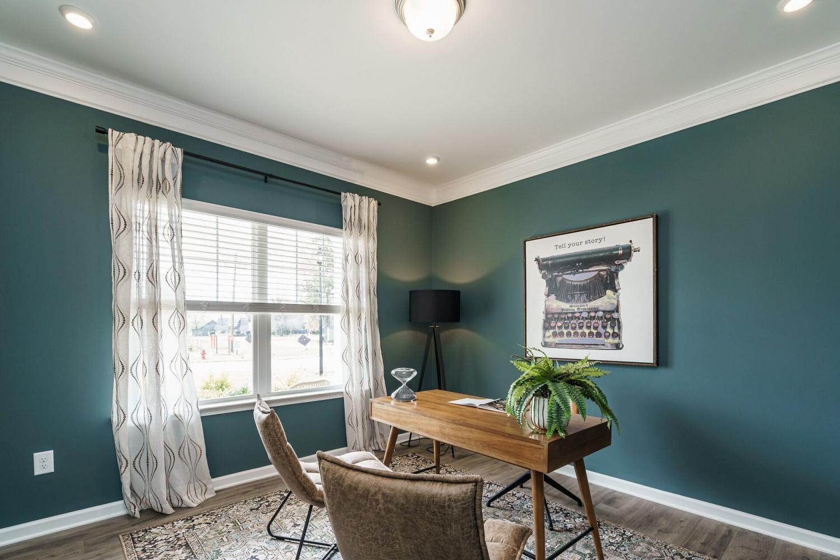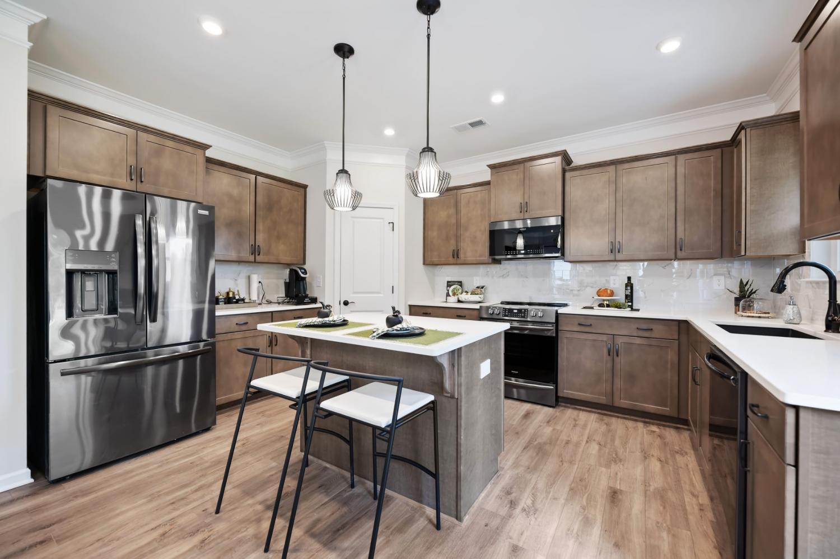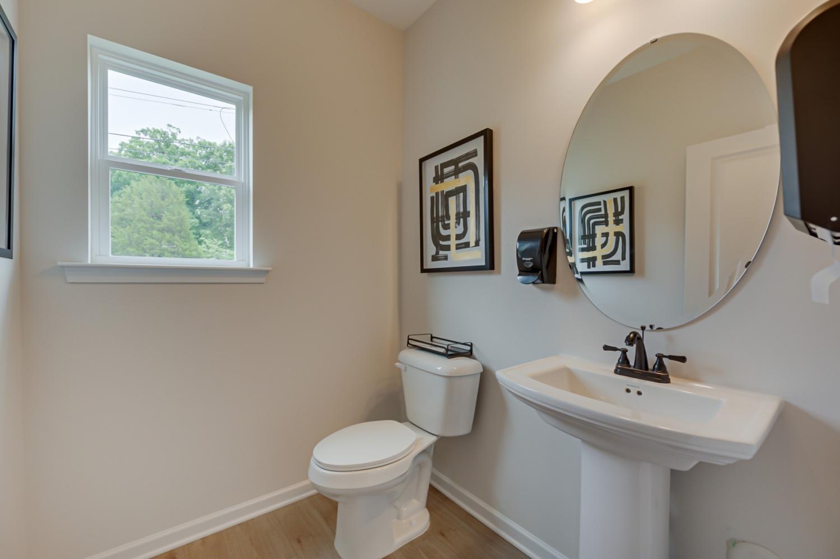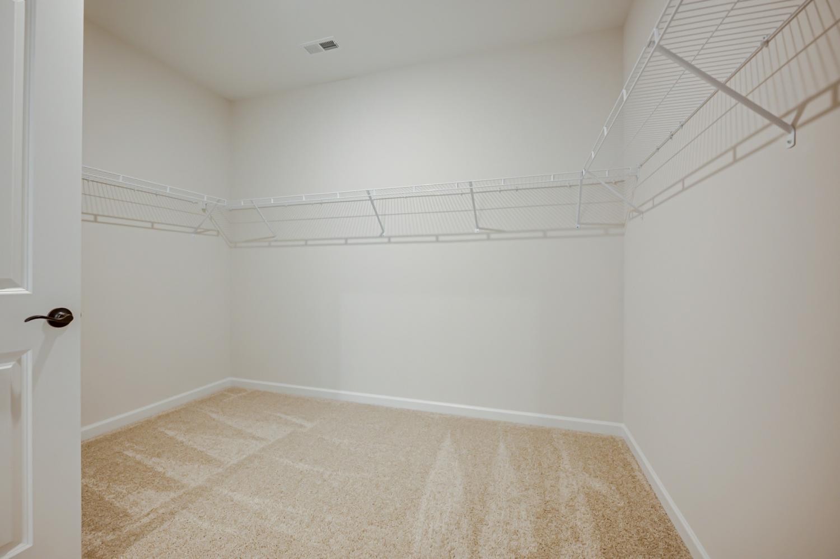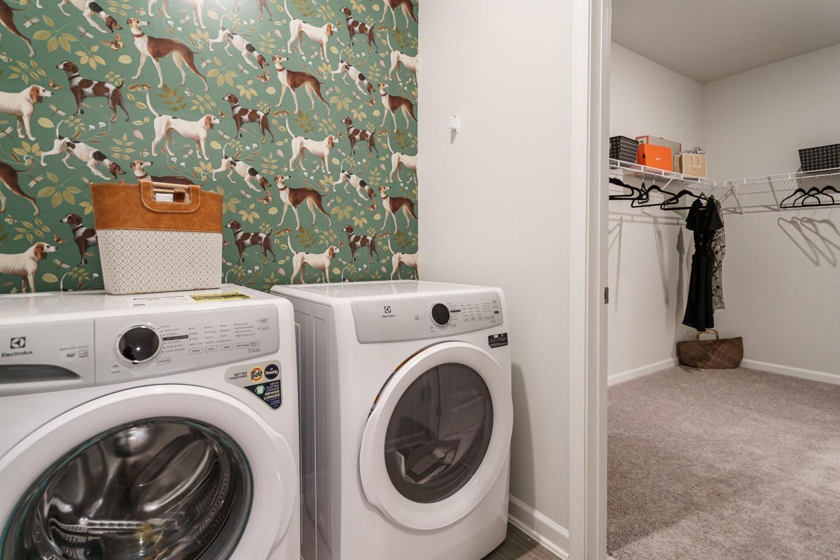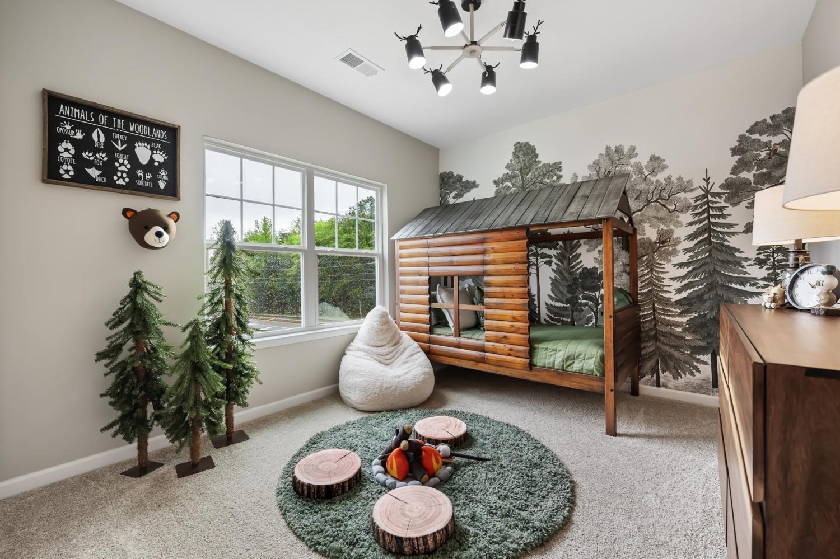 MIDDLE TENNESSEE REAL ESTATE
MIDDLE TENNESSEE REAL ESTATE
1234 Nightengale Ridge Dr, Columbia, TN 38401 For Sale
Single Family Residence
- Single Family Residence
- Beds: 5
- Baths: 3
- 2,372 sq ft
Description
The McGinnis at Hampshire Hills by Smith Douglas Homes. The McGinnis offers a two-story floorplan with a welcoming wife entry leading to a traditional dining room that is perfect for entertaining. Both the kitchen and family room live to the rear of the home, with convenient access to the yard from the kitchen area. Upstairs the owner’s suite with very large walk-in closets and a large secondary bathroom are all located off the open loft perfect for a workspace, playroom or hobby space and there you’ll find an ample laundry room. For flexible living, a study or fifth bedroom and full bath is optional on the first floor in lieu of a dining room. Estimated completion date of September 2025.
Property Details
Status : Active
Source : RealTracs, Inc.
County : Maury County, TN
Property Type : Residential
Area : 2,372 sq. ft.
Year Built : 2025
Exterior Construction : Fiber Cement,Stone
Floors : Carpet,Vinyl
Heat : Natural Gas
HOA / Subdivision : Hampshire Hills
Listing Provided by : SDH Nashville, LLC
MLS Status : Active
Listing # : RTC2904397
Schools near 1234 Nightengale Ridge Dr, Columbia, TN 38401 :
J. R. Baker Elementary, Whitthorne Middle School, Columbia Central High School
Additional details
Virtual Tour URL : Click here for Virtual Tour
Association Fee : $49.00
Association Fee Frequency : Monthly
Heating : Yes
Parking Features : Garage Faces Front
Lot Size Area : 0.295 Sq. Ft.
Building Area Total : 2372 Sq. Ft.
Lot Size Acres : 0.295 Acres
Living Area : 2372 Sq. Ft.
Office Phone : 4048038985
Number of Bedrooms : 5
Number of Bathrooms : 3
Full Bathrooms : 3
Possession : Close Of Escrow
Cooling : 1
Garage Spaces : 2
New Construction : 1
Patio and Porch Features : Patio,Covered,Porch
Levels : One
Basement : Slab
Stories : 2
Utilities : Natural Gas Available,Water Available
Parking Space : 2
Sewer : Public Sewer
Location 1234 Nightengale Ridge Dr, TN 38401
Directions to 1234 Nightengale Ridge Dr, TN 38401
From I-65 S, take Exit 53 for TN-396. Follow 4.5 mi, then exit to US-31 S. Go 8.9 mi, turn right on US-43 S. After 2.9 mi, exit to Industrial Park Rd. Left on Industrial, right on James Campbell, right on Hampshire Pike, right on Iberia, left on Avalon.
Ready to Start the Conversation?
We're ready when you are.
 © 2025 Listings courtesy of RealTracs, Inc. as distributed by MLS GRID. IDX information is provided exclusively for consumers' personal non-commercial use and may not be used for any purpose other than to identify prospective properties consumers may be interested in purchasing. The IDX data is deemed reliable but is not guaranteed by MLS GRID and may be subject to an end user license agreement prescribed by the Member Participant's applicable MLS. Based on information submitted to the MLS GRID as of July 6, 2025 10:00 PM CST. All data is obtained from various sources and may not have been verified by broker or MLS GRID. Supplied Open House Information is subject to change without notice. All information should be independently reviewed and verified for accuracy. Properties may or may not be listed by the office/agent presenting the information. Some IDX listings have been excluded from this website.
© 2025 Listings courtesy of RealTracs, Inc. as distributed by MLS GRID. IDX information is provided exclusively for consumers' personal non-commercial use and may not be used for any purpose other than to identify prospective properties consumers may be interested in purchasing. The IDX data is deemed reliable but is not guaranteed by MLS GRID and may be subject to an end user license agreement prescribed by the Member Participant's applicable MLS. Based on information submitted to the MLS GRID as of July 6, 2025 10:00 PM CST. All data is obtained from various sources and may not have been verified by broker or MLS GRID. Supplied Open House Information is subject to change without notice. All information should be independently reviewed and verified for accuracy. Properties may or may not be listed by the office/agent presenting the information. Some IDX listings have been excluded from this website.
