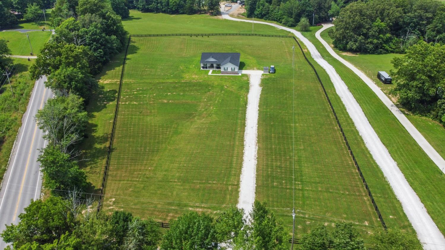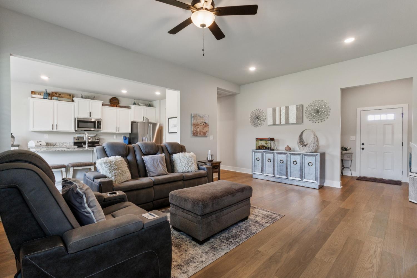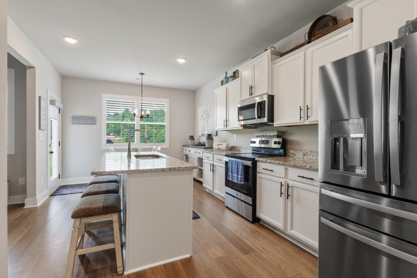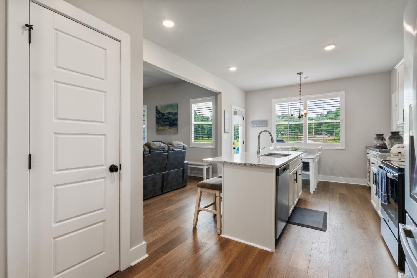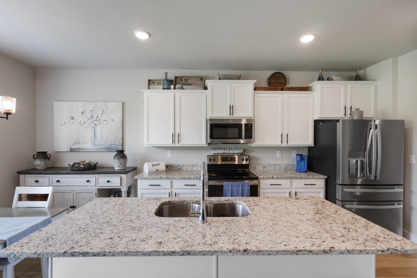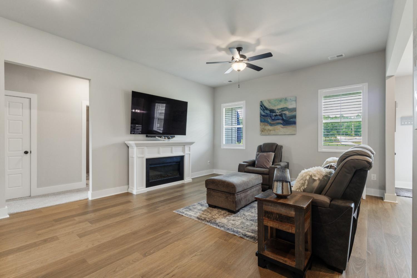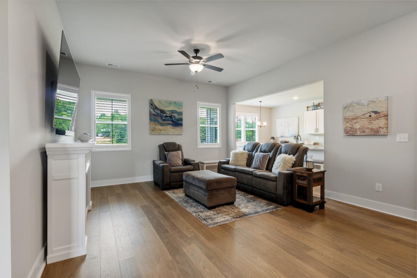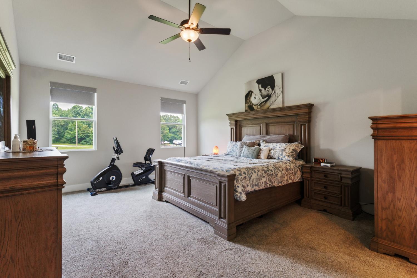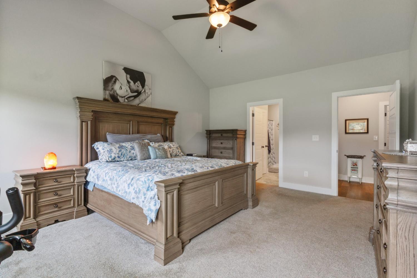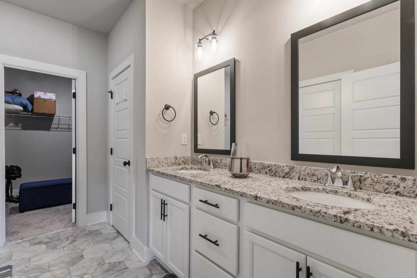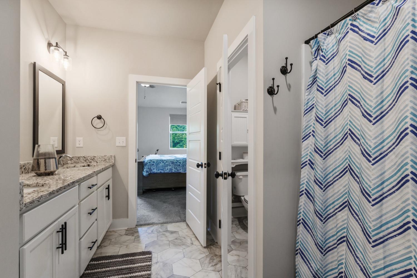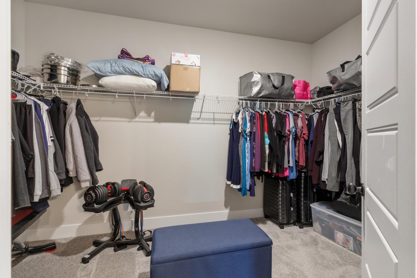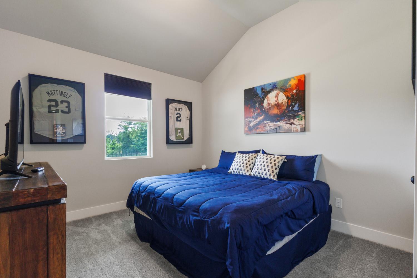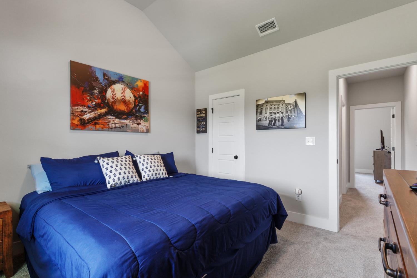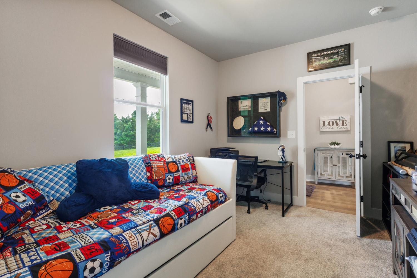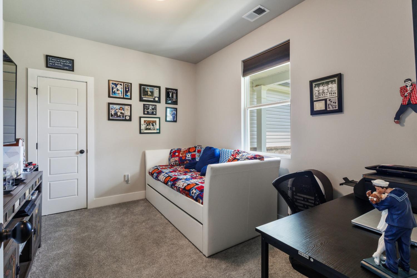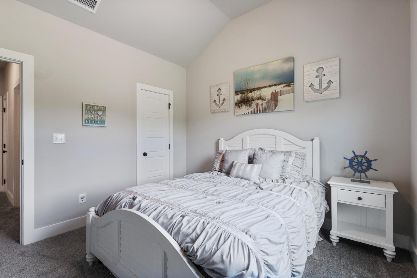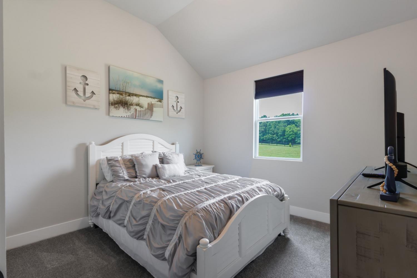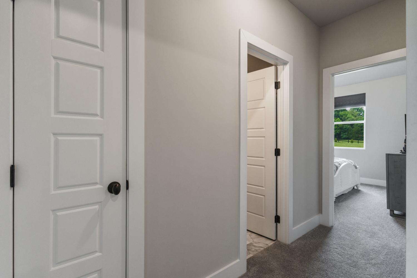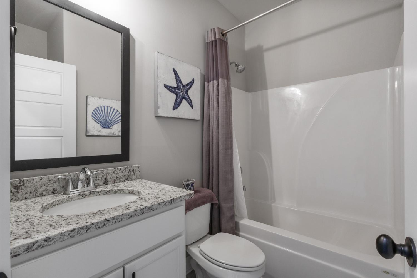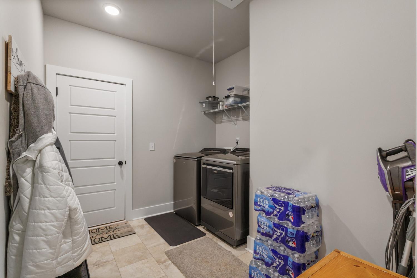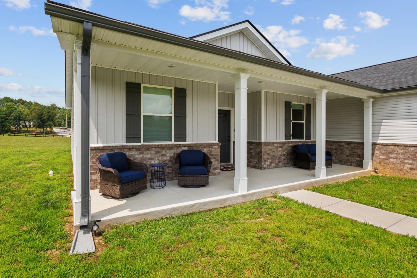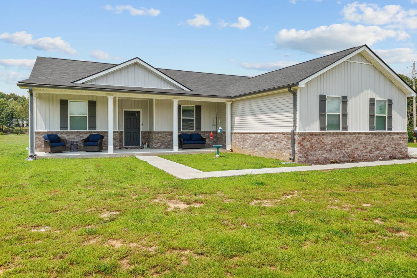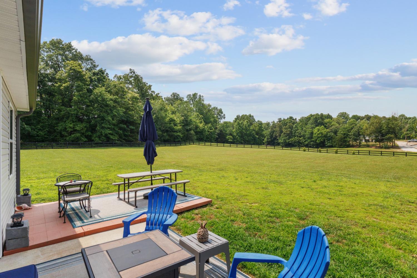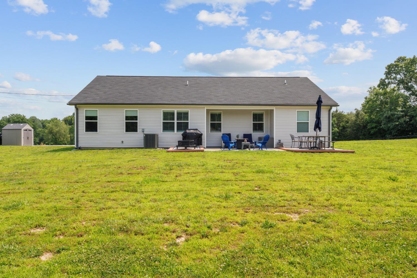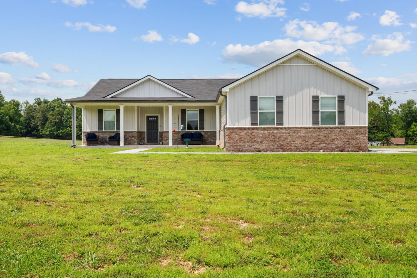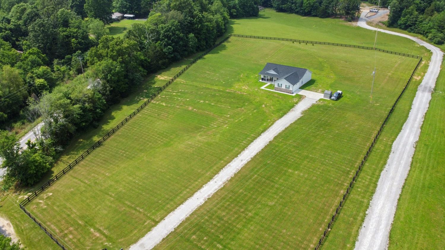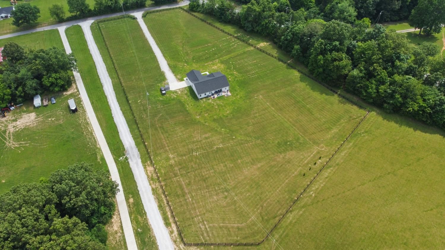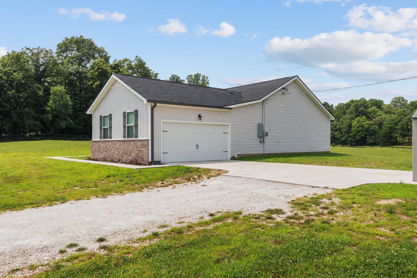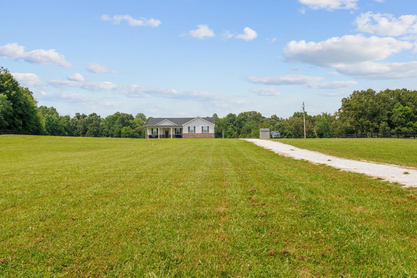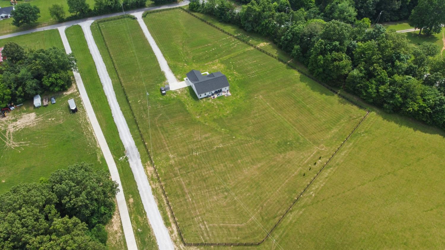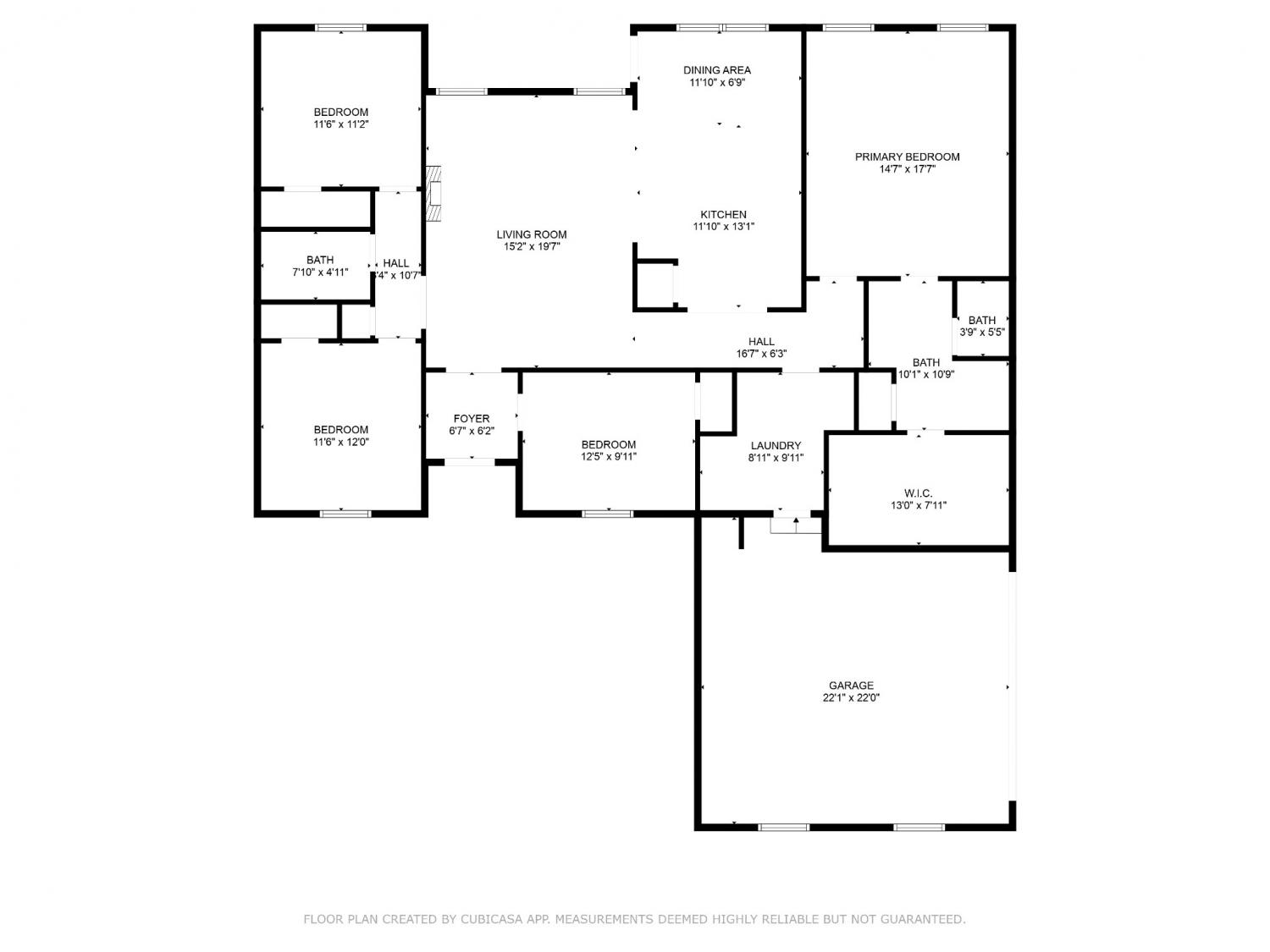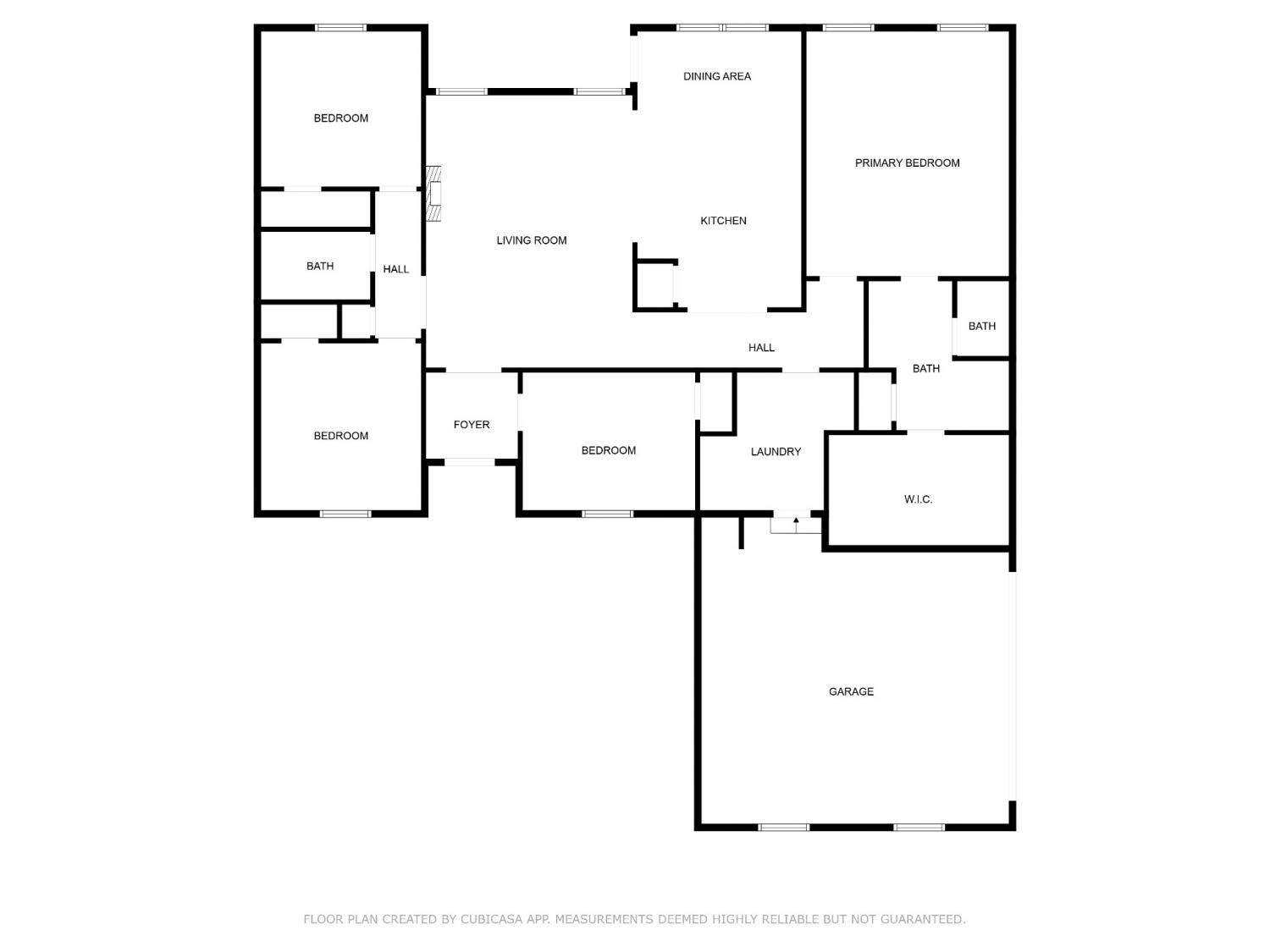 MIDDLE TENNESSEE REAL ESTATE
MIDDLE TENNESSEE REAL ESTATE
1021 Eljie Rd, Cumberland Furnace, TN 37051 For Sale
Single Family Residence
- Single Family Residence
- Beds: 4
- Baths: 2
- 1,886 sq ft
Description
Step into your dream home a breathtaking oasis built in 2024, perfectly situated on an expansive 5-acre lot that’s fully fenced and bursting with potential! This remarkable 4-bedroom, 2-bathroom single-level retreat effortlessly combines contemporary luxury with the captivating charm of country living. And the best part? There’s absolutely NO HOA, giving you the freedom to tailor your space to match your unique vision. As you arrive, you'll be welcomed by an electronic gated entry, guiding you into your private paradise ideal for a mini farm, horse property, or even your personal workshop. The possibilities are limitless! Step inside to discover an inviting open floor plan that bathes the home in natural light, featuring elegant plantation shutters in both the living and kitchen areas. The heart of the home is a culinary delight, boasting stunning granite countertops that create a warm and inviting atmosphere, perfect for hosting friends and family or enjoying quiet moments. Escape to the spacious primary suite, your personal sanctuary designed for comfort and relaxation. With a generous walk-in closet, a dual vanity bathroom, and a peaceful layout, every inch of this home has been crafted for effortless living all conveniently situated on one level. This incredible property also offers: A convenient 2-car attached garage, An additional storage shed, perfect for tools, feed, or equipment, Ample space for animals, a thriving garden, RVs, or future expansion. Whether your dream is to cultivate a self-sustaining lifestyle, raise animals, or simply enjoy the serenity of country living with modern conveniences, this property is ready to turn your vision into reality. Plus, you’re only a quick 20-minute drive from both Dickson and Clarksville, allowing you to enjoy privacy while staying connected to urban amenities. Don’t let this extraordinary opportunity pass you by. Schedule your private tour today.
Property Details
Status : Active
Address : 1021 Eljie Rd Cumberland Furnace TN 37051
County : Dickson County, TN
Property Type : Residential
Area : 1,886 sq. ft.
Yard : Full
Year Built : 2024
Exterior Construction : Brick,Vinyl Siding
Floors : Carpet,Vinyl
Heat : Electric,Heat Pump
HOA / Subdivision : none
Listing Provided by : Keller Williams Realty
MLS Status : Active
Listing # : RTC2904464
Schools near 1021 Eljie Rd, Cumberland Furnace, TN 37051 :
Charlotte Elementary, Charlotte Middle School, Creek Wood High School
Additional details
Heating : Yes
Parking Features : Garage Door Opener,Garage Faces Side,Concrete,Driveway,Gravel
Lot Size Area : 5.02 Sq. Ft.
Building Area Total : 1886 Sq. Ft.
Lot Size Acres : 5.02 Acres
Living Area : 1886 Sq. Ft.
Lot Features : Cleared
Office Phone : 6153024242
Number of Bedrooms : 4
Number of Bathrooms : 2
Full Bathrooms : 2
Possession : Close Of Escrow
Cooling : 1
Garage Spaces : 2
Architectural Style : Ranch
Patio and Porch Features : Patio,Covered,Porch
Levels : One
Basement : None
Stories : 1
Utilities : Electricity Available,Water Available
Parking Space : 2
Sewer : Septic Tank
Location 1021 Eljie Rd, TN 37051
Directions to 1021 Eljie Rd, TN 37051
From Clarksville: Take St. Hwy 48S 15 miles south towards Dickson, turn left onto Eljie Rd. Home is on the Immediate left. From Dickson: Take St Hwy 48N 15 miles North. Turn right onto Eljie Rd—home in on the immediate left.
Ready to Start the Conversation?
We're ready when you are.
 © 2025 Listings courtesy of RealTracs, Inc. as distributed by MLS GRID. IDX information is provided exclusively for consumers' personal non-commercial use and may not be used for any purpose other than to identify prospective properties consumers may be interested in purchasing. The IDX data is deemed reliable but is not guaranteed by MLS GRID and may be subject to an end user license agreement prescribed by the Member Participant's applicable MLS. Based on information submitted to the MLS GRID as of September 6, 2025 10:00 AM CST. All data is obtained from various sources and may not have been verified by broker or MLS GRID. Supplied Open House Information is subject to change without notice. All information should be independently reviewed and verified for accuracy. Properties may or may not be listed by the office/agent presenting the information. Some IDX listings have been excluded from this website.
© 2025 Listings courtesy of RealTracs, Inc. as distributed by MLS GRID. IDX information is provided exclusively for consumers' personal non-commercial use and may not be used for any purpose other than to identify prospective properties consumers may be interested in purchasing. The IDX data is deemed reliable but is not guaranteed by MLS GRID and may be subject to an end user license agreement prescribed by the Member Participant's applicable MLS. Based on information submitted to the MLS GRID as of September 6, 2025 10:00 AM CST. All data is obtained from various sources and may not have been verified by broker or MLS GRID. Supplied Open House Information is subject to change without notice. All information should be independently reviewed and verified for accuracy. Properties may or may not be listed by the office/agent presenting the information. Some IDX listings have been excluded from this website.
