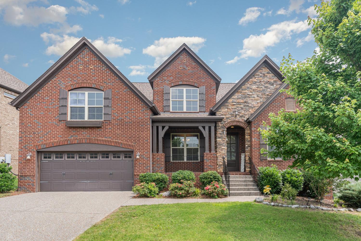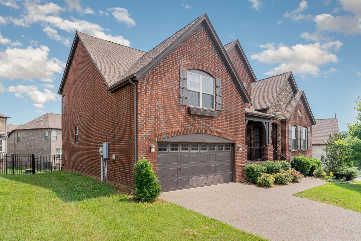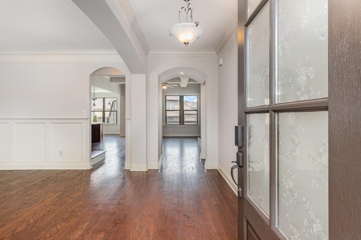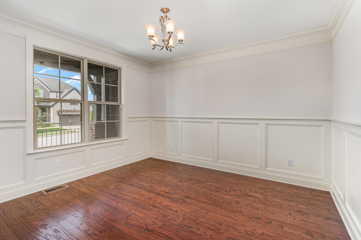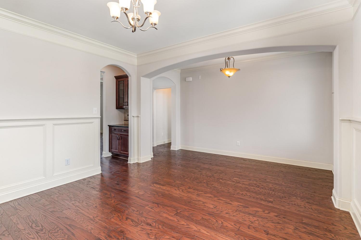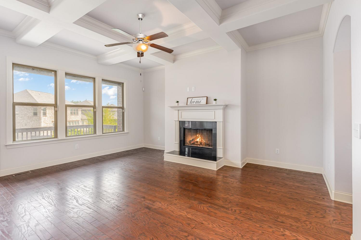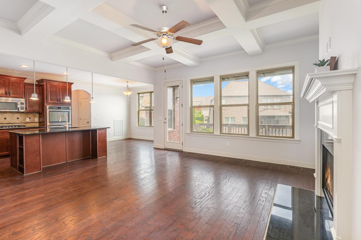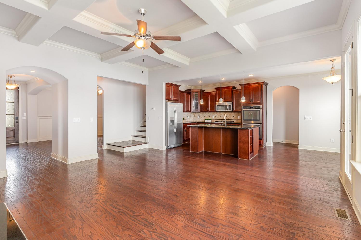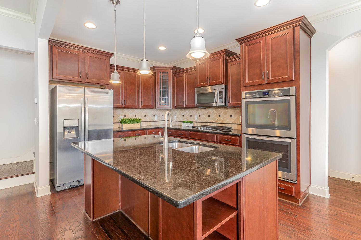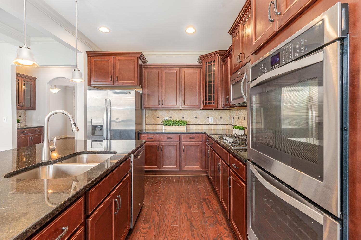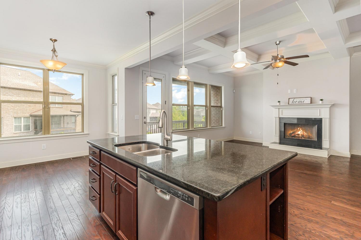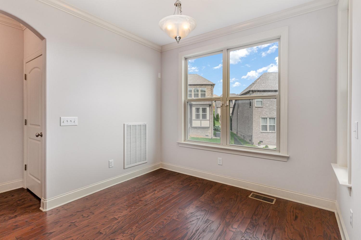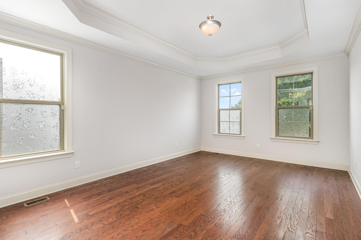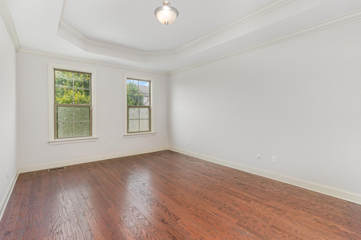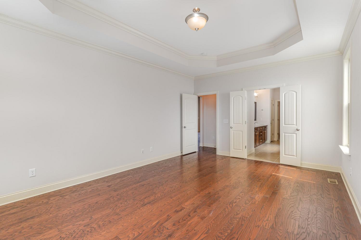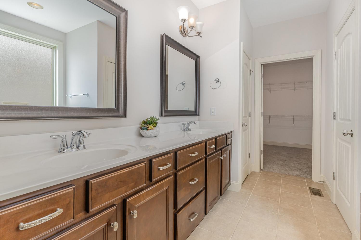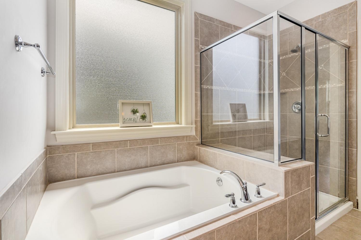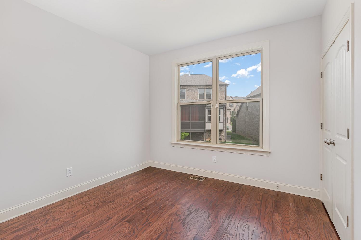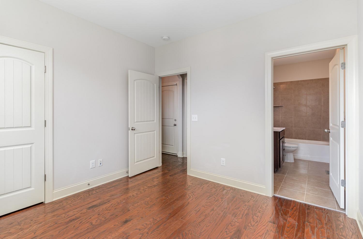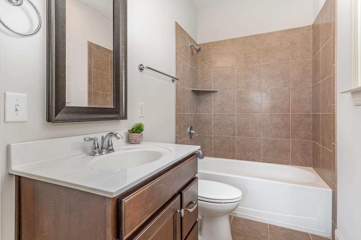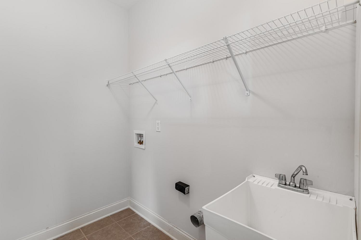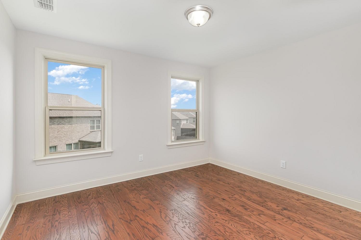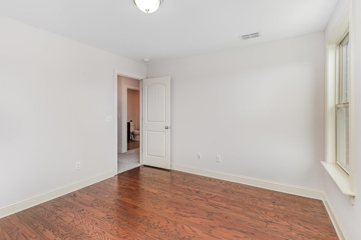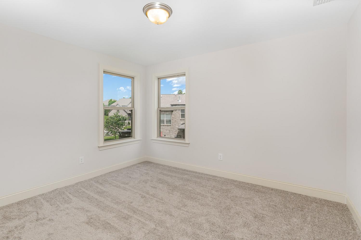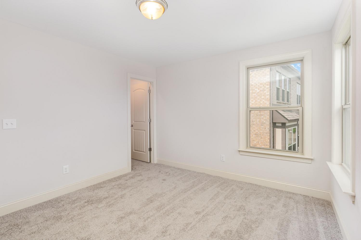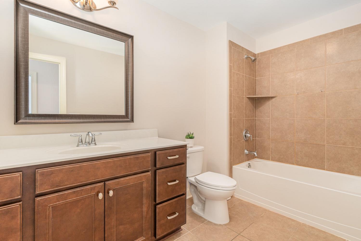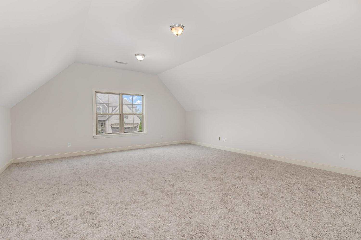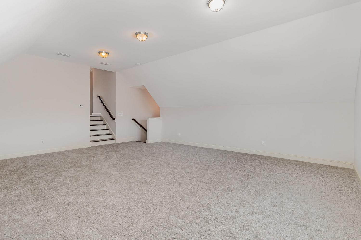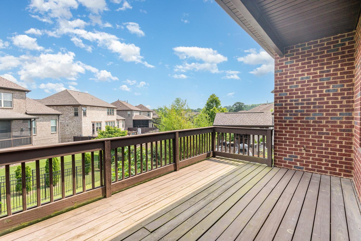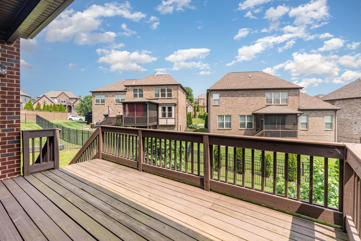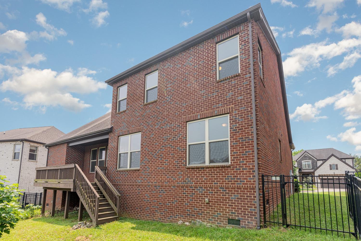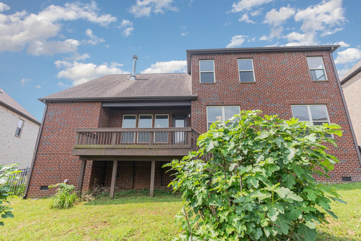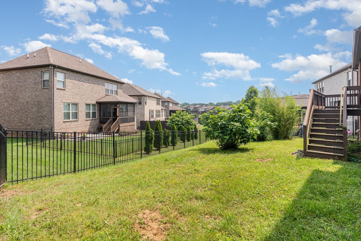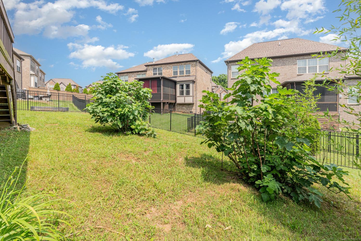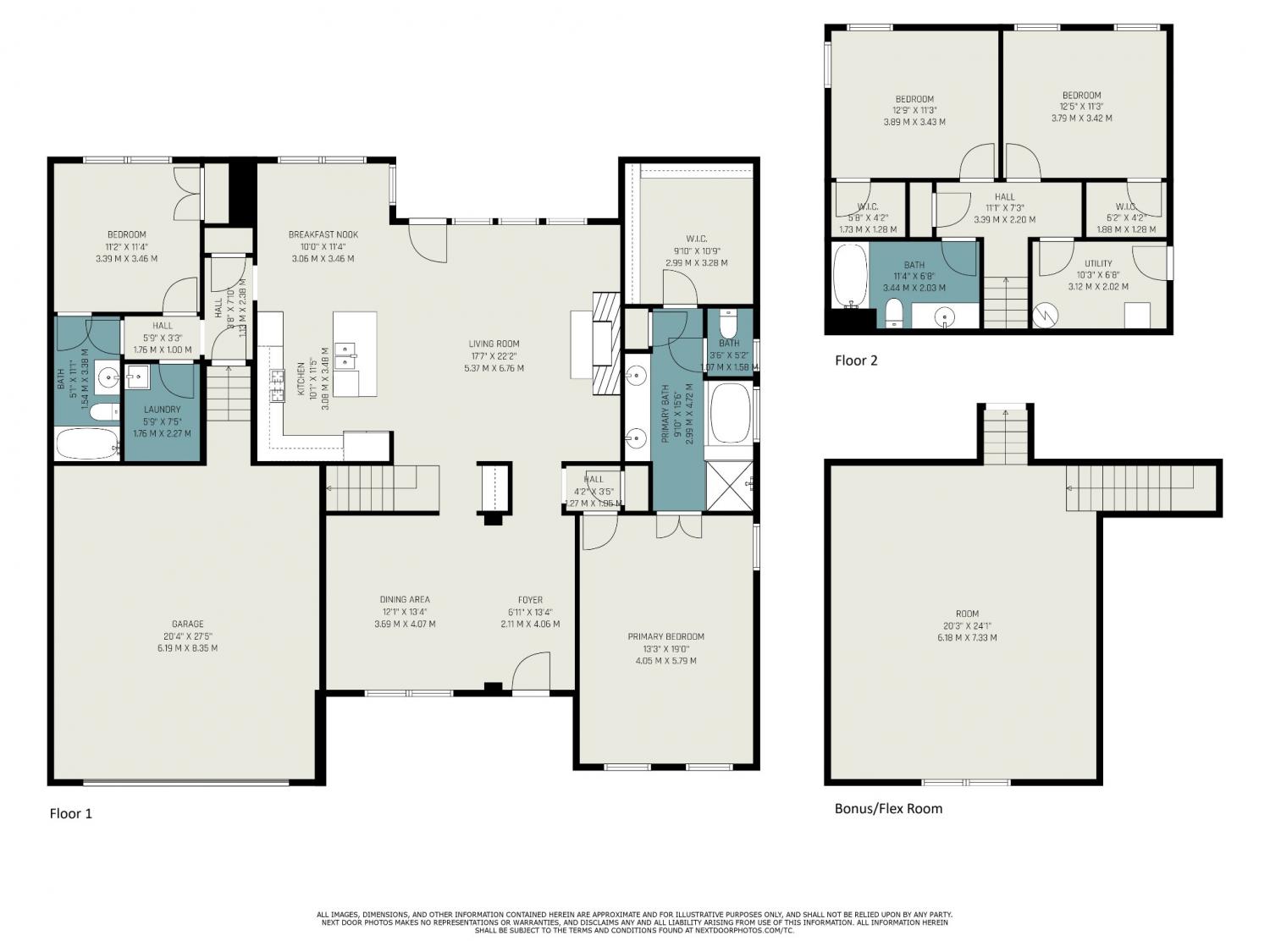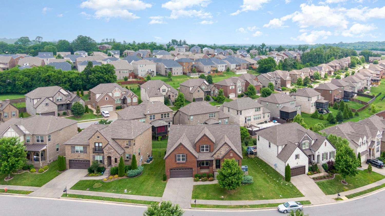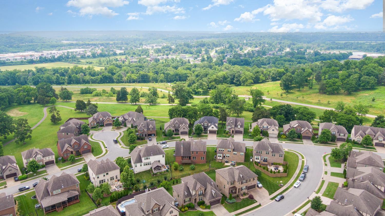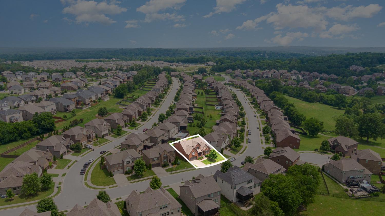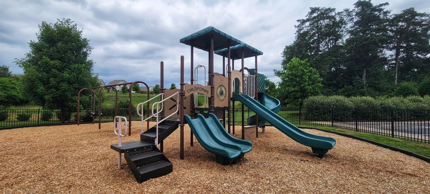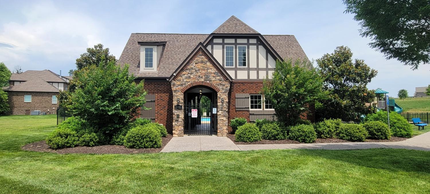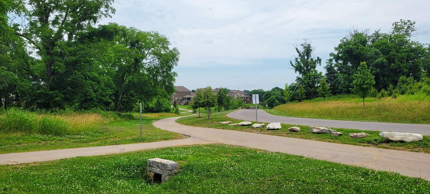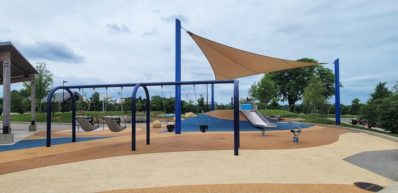 MIDDLE TENNESSEE REAL ESTATE
MIDDLE TENNESSEE REAL ESTATE
5170 Mountainbrook Cir, Hermitage, TN 37076 For Sale
Single Family Residence
- Single Family Residence
- Beds: 4
- Baths: 3
- 3,051 sq ft
Description
This beautifully designed 4-bedroom, 3-bathroom home in the sought-after Reserve at Stone Hall community seamlessly blends luxury, comfort, and convenience. Elegant features such as hardwood flooring, bullnose edge drywall, deep crown moulding, and coffered ceilings add timeless charm and sophistication. Home also includes a Tesla charger setup in the garage for eco-conscious homeowners. Fresh paint and brand-new carpet throughout, creating a pristine and like-new feel. The gourmet kitchen is a chef’s dream, complete with maple cabinetry featuring soft-close drawers, granite countertops, a stylish tile backsplash, stainless steel appliances, a gas cooktop with double ovens, a kitchen island, a separate pantry, and a bar & wine area. The spacious living room offers soaring ceilings and a striking stacked-stone gas fireplace—ideal for both entertaining and quiet evenings at home. The primary suite on the main level features double vanity countertops, a relaxing garden tub, a walk-in shower, and a large walk-in closet. Upstairs, you’ll find two additional bedrooms with walk-in closets, a full bath, and a generously sized bonus room perfect for a media space, playroom, or home office. Enjoy peaceful living while relaxing on your covered front porch as you watch the sunset with your favorite beverage, or host friends and family on the covered back deck overlooking the fenced-in backyard. HOA amenities including a pool and private trailhead access to the Ravenwood Park. Located 20 minutes from downtown Nashville, 10 minutes from the airport and only 5 minutes from Starbucks, restaurants, and shopping.
Property Details
Status : Active
Source : RealTracs, Inc.
County : Davidson County, TN
Property Type : Residential
Area : 3,051 sq. ft.
Yard : Back Yard
Year Built : 2016
Exterior Construction : Brick
Floors : Carpet,Wood,Tile
Heat : Central
HOA / Subdivision : The Reserve At Stone Hall
Listing Provided by : MM Realty & Management
MLS Status : Active
Listing # : RTC2904547
Schools near 5170 Mountainbrook Cir, Hermitage, TN 37076 :
Hermitage Elementary, Donelson Middle, McGavock Comp High School
Additional details
Virtual Tour URL : Click here for Virtual Tour
Association Fee : $66.00
Association Fee Frequency : Monthly
Heating : Yes
Parking Features : Garage Door Opener,Garage Faces Front,Driveway
Lot Size Area : 0.19 Sq. Ft.
Building Area Total : 3051 Sq. Ft.
Lot Size Acres : 0.19 Acres
Lot Size Dimensions : 97 X 112
Living Area : 3051 Sq. Ft.
Office Phone : 6153488283
Number of Bedrooms : 4
Number of Bathrooms : 3
Full Bathrooms : 3
Possession : Close Of Escrow
Cooling : 1
Garage Spaces : 2
Patio and Porch Features : Deck,Covered,Porch
Levels : Two
Basement : Crawl Space
Stories : 2
Utilities : Water Available
Parking Space : 2
Sewer : Public Sewer
Location 5170 Mountainbrook Cir, TN 37076
Directions to 5170 Mountainbrook Cir, TN 37076
I-40 East toward Knoxville. Take Exit 221A onto SR-45 North toward The Hermitage. Keep Right on Central Pike. Turn Left onto Central Pike. Turn Right onto Stone Hall Blvd. Turn Left onto Mountainbrook Cir. 5170 will be on your right.
Ready to Start the Conversation?
We're ready when you are.
 © 2025 Listings courtesy of RealTracs, Inc. as distributed by MLS GRID. IDX information is provided exclusively for consumers' personal non-commercial use and may not be used for any purpose other than to identify prospective properties consumers may be interested in purchasing. The IDX data is deemed reliable but is not guaranteed by MLS GRID and may be subject to an end user license agreement prescribed by the Member Participant's applicable MLS. Based on information submitted to the MLS GRID as of July 6, 2025 10:00 AM CST. All data is obtained from various sources and may not have been verified by broker or MLS GRID. Supplied Open House Information is subject to change without notice. All information should be independently reviewed and verified for accuracy. Properties may or may not be listed by the office/agent presenting the information. Some IDX listings have been excluded from this website.
© 2025 Listings courtesy of RealTracs, Inc. as distributed by MLS GRID. IDX information is provided exclusively for consumers' personal non-commercial use and may not be used for any purpose other than to identify prospective properties consumers may be interested in purchasing. The IDX data is deemed reliable but is not guaranteed by MLS GRID and may be subject to an end user license agreement prescribed by the Member Participant's applicable MLS. Based on information submitted to the MLS GRID as of July 6, 2025 10:00 AM CST. All data is obtained from various sources and may not have been verified by broker or MLS GRID. Supplied Open House Information is subject to change without notice. All information should be independently reviewed and verified for accuracy. Properties may or may not be listed by the office/agent presenting the information. Some IDX listings have been excluded from this website.
