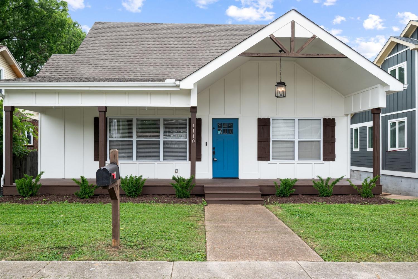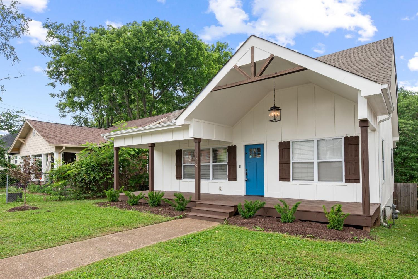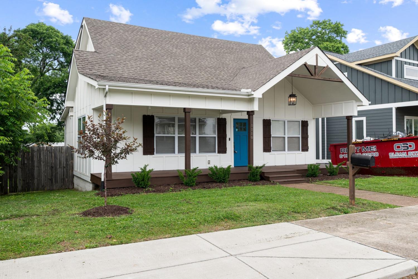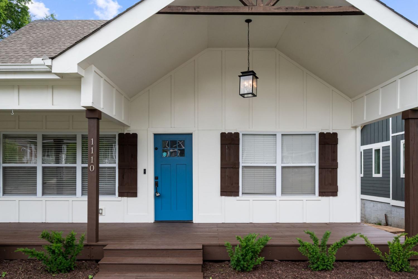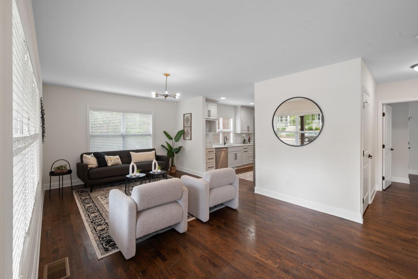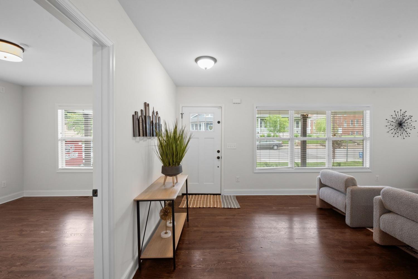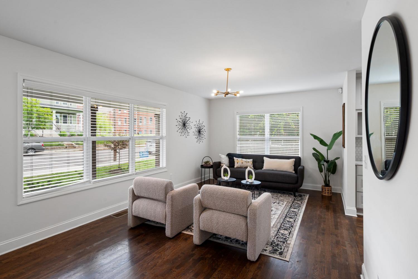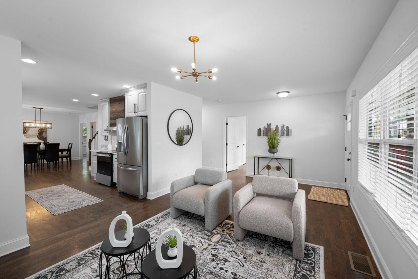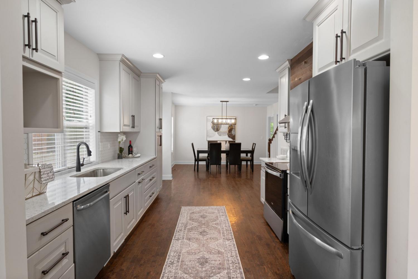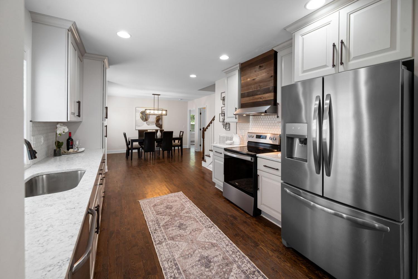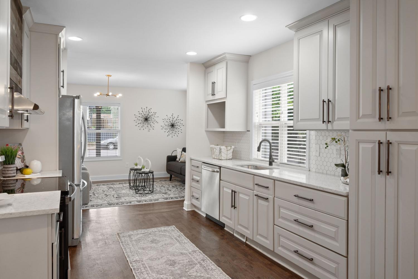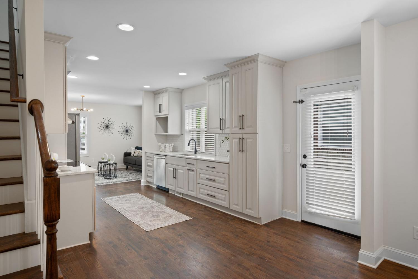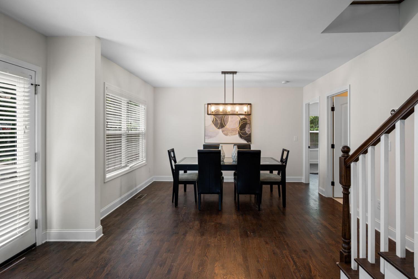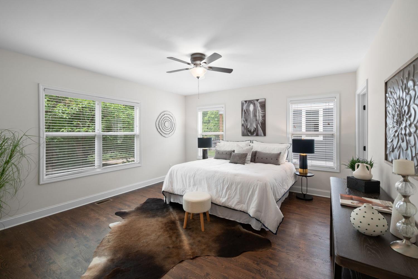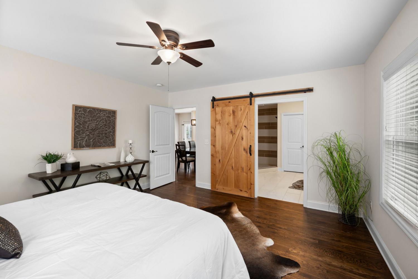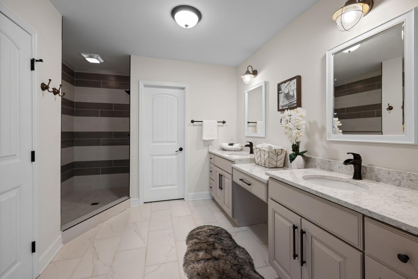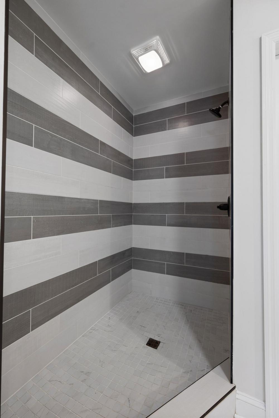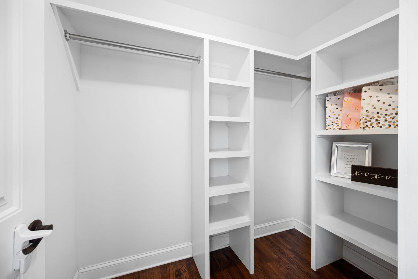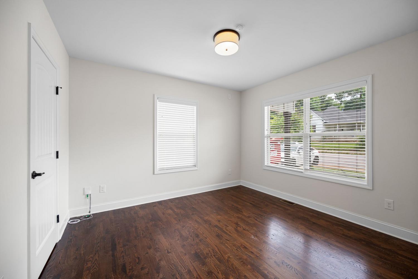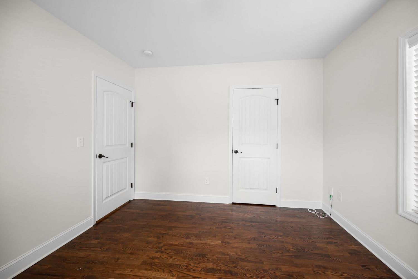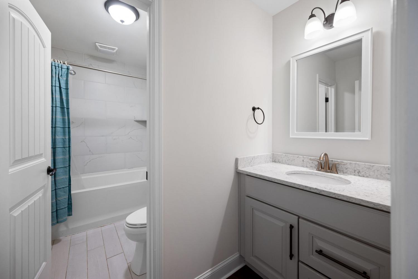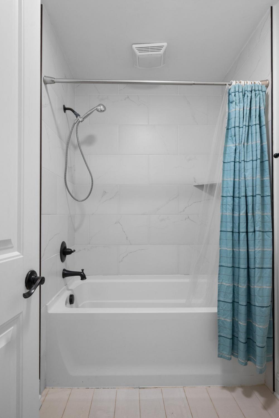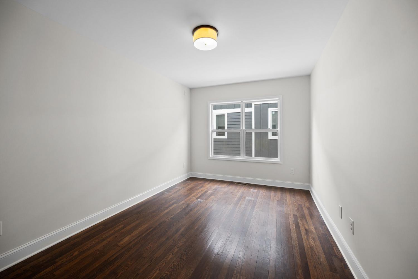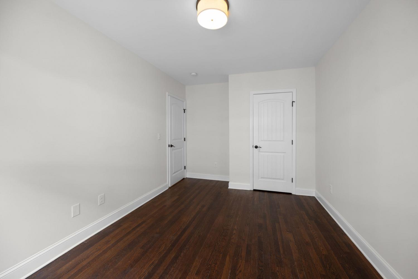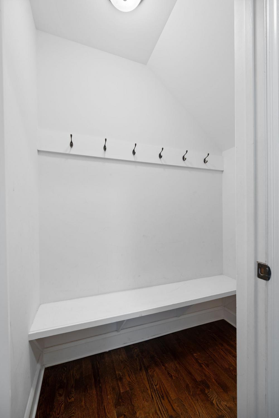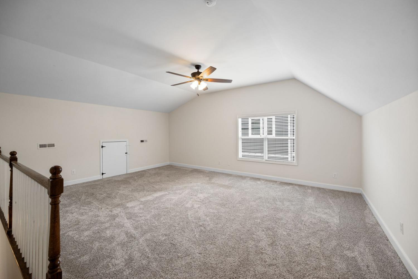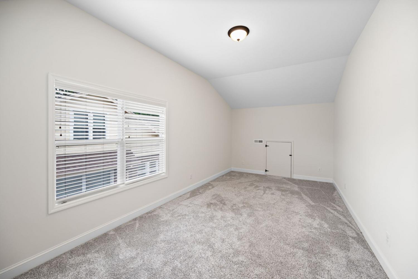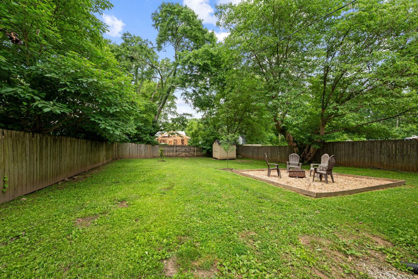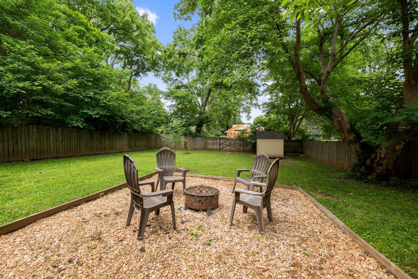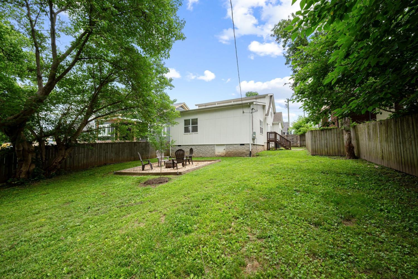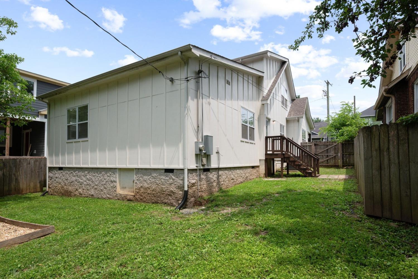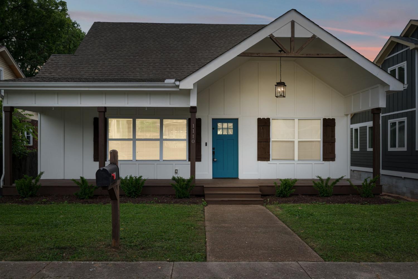 MIDDLE TENNESSEE REAL ESTATE
MIDDLE TENNESSEE REAL ESTATE
1110 Stainback Ave, Nashville, TN 37207 For Sale
Single Family Residence
- Single Family Residence
- Beds: 4
- Baths: 2
- 2,276 sq ft
Description
Step into timeless charm and modern convenience with this beautifully renovated 1935 home in Cleveland Park, one of East Nashville’s most vibrant and sought-after neighborhoods. Nestled on a level lot, this single-family gem boasts a welcoming covered front porch, a fully fenced backyard, and a storage shed for added functionality. Inside, the home seamlessly blends historic character with thoughtful updates. Hardwood and tile flooring flow throughout the main level, creating a warm and cohesive feel. The spacious open kitchen is a standout feature with granite countertops, tile backsplash, stainless steel appliances, a built-in pantry, and generous cabinet storage—perfect for both everyday living and entertaining. The main-level primary suite offers a relaxing retreat with a luxurious en-suite bath featuring dual vanities and a large walk-in tile shower. A separate tile guest bath and a dedicated laundry room add convenience. Upstairs, a versatile recreation/bonus room and a fourth bedroom or office provide flexible space to suit your needs. Located just minutes from downtown Nashville and surrounded by the best of East Nashville’s dining, shops, and entertainment, this home offers the perfect blend of location, style, and functionality. Don’t miss your chance to own a piece of Cleveland Park history with all the modern comforts you’ve been looking for.
Property Details
Status : Active
Source : RealTracs, Inc.
County : Davidson County, TN
Property Type : Residential
Area : 2,276 sq. ft.
Yard : Back Yard
Year Built : 1935
Exterior Construction : Fiber Cement,Masonite
Floors : Carpet,Wood,Tile
Heat : Central,Electric,Heat Pump
HOA / Subdivision : Sharpe & Horns
Listing Provided by : Parks Compass
MLS Status : Active
Listing # : RTC2904646
Schools near 1110 Stainback Ave, Nashville, TN 37207 :
Shwab Elementary, Jere Baxter Middle, Maplewood Comp High School
Additional details
Virtual Tour URL : Click here for Virtual Tour
Heating : Yes
Parking Features : Driveway,On Street
Lot Size Area : 0.18 Sq. Ft.
Building Area Total : 2276 Sq. Ft.
Lot Size Acres : 0.18 Acres
Lot Size Dimensions : 50 X 165
Living Area : 2276 Sq. Ft.
Lot Features : Level
Office Phone : 6155225100
Number of Bedrooms : 4
Number of Bathrooms : 2
Full Bathrooms : 2
Possession : Close Of Escrow
Cooling : 1
Architectural Style : Traditional
Patio and Porch Features : Porch,Covered
Levels : Two
Basement : Crawl Space
Stories : 2
Utilities : Water Available,Cable Connected
Parking Space : 2
Sewer : Public Sewer
Location 1110 Stainback Ave, TN 37207
Directions to 1110 Stainback Ave, TN 37207
From Elliston Pkwy, take Cleveland Street exit, left on Cleveland St, right on Lischey, left on Evanston Ave, right on Stainback Ave to 1110 on the left
Ready to Start the Conversation?
We're ready when you are.
 © 2025 Listings courtesy of RealTracs, Inc. as distributed by MLS GRID. IDX information is provided exclusively for consumers' personal non-commercial use and may not be used for any purpose other than to identify prospective properties consumers may be interested in purchasing. The IDX data is deemed reliable but is not guaranteed by MLS GRID and may be subject to an end user license agreement prescribed by the Member Participant's applicable MLS. Based on information submitted to the MLS GRID as of July 24, 2025 10:00 AM CST. All data is obtained from various sources and may not have been verified by broker or MLS GRID. Supplied Open House Information is subject to change without notice. All information should be independently reviewed and verified for accuracy. Properties may or may not be listed by the office/agent presenting the information. Some IDX listings have been excluded from this website.
© 2025 Listings courtesy of RealTracs, Inc. as distributed by MLS GRID. IDX information is provided exclusively for consumers' personal non-commercial use and may not be used for any purpose other than to identify prospective properties consumers may be interested in purchasing. The IDX data is deemed reliable but is not guaranteed by MLS GRID and may be subject to an end user license agreement prescribed by the Member Participant's applicable MLS. Based on information submitted to the MLS GRID as of July 24, 2025 10:00 AM CST. All data is obtained from various sources and may not have been verified by broker or MLS GRID. Supplied Open House Information is subject to change without notice. All information should be independently reviewed and verified for accuracy. Properties may or may not be listed by the office/agent presenting the information. Some IDX listings have been excluded from this website.
