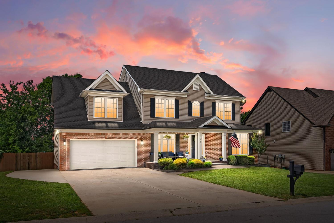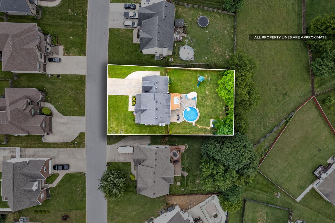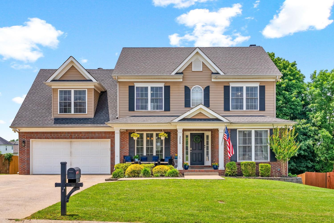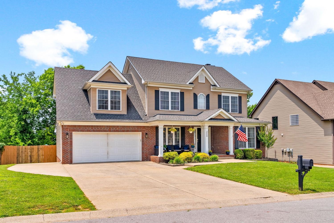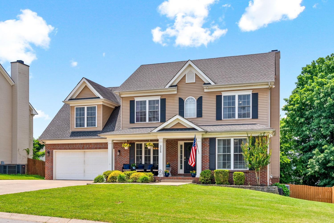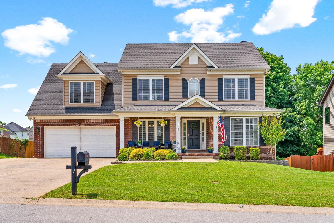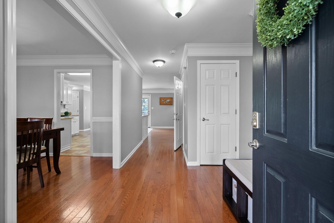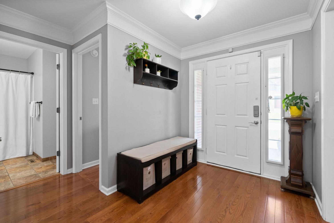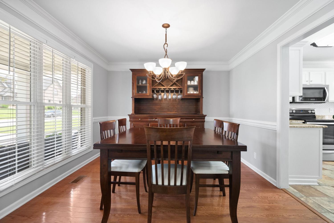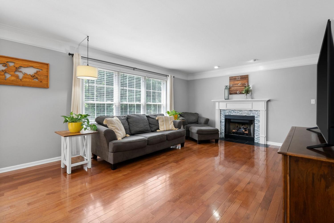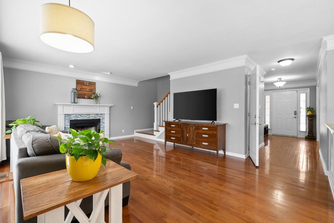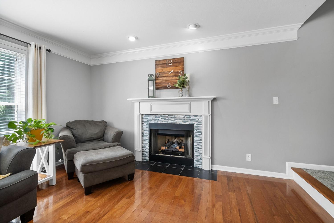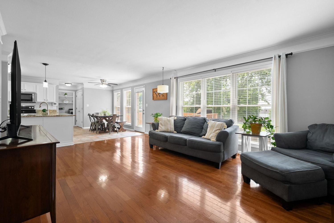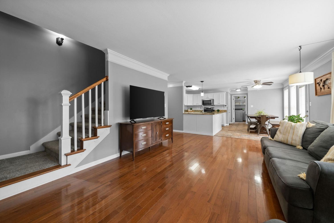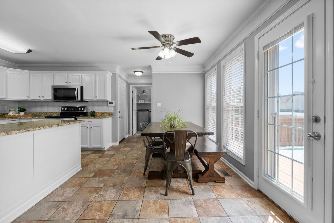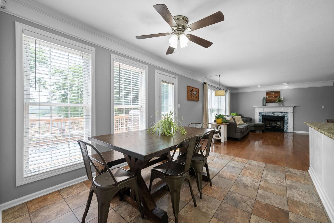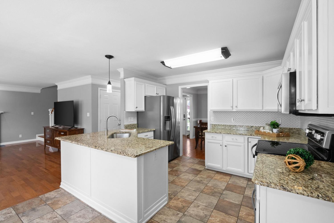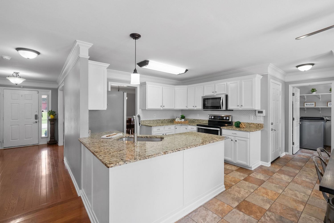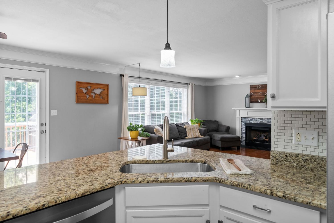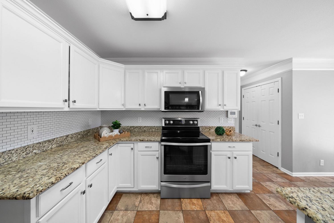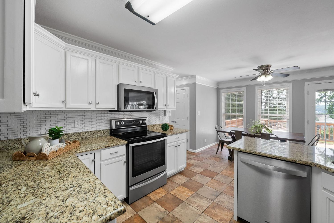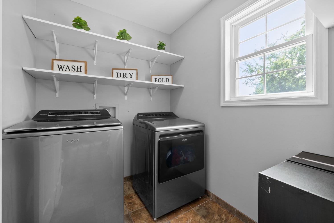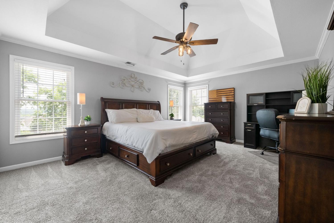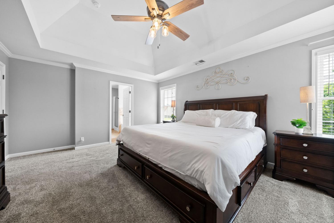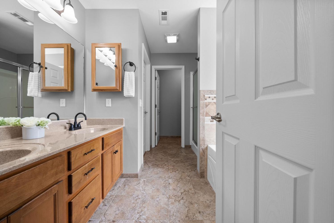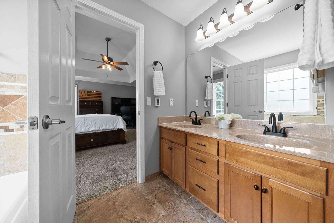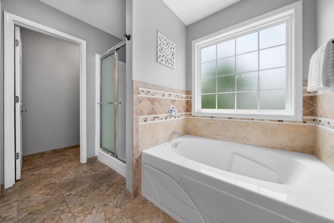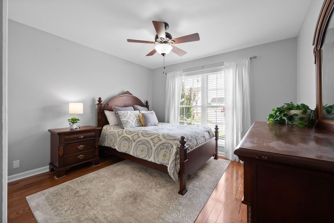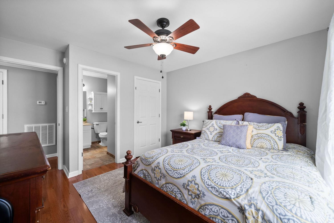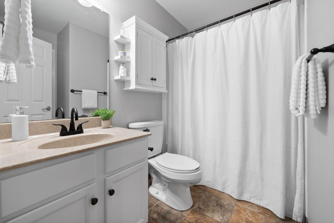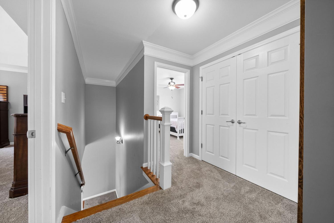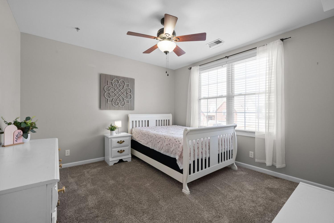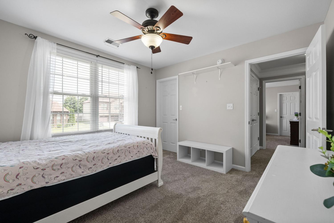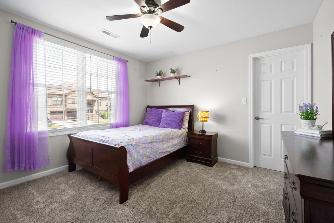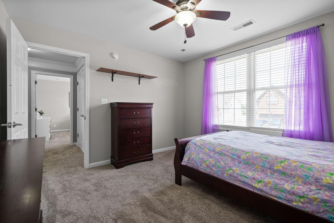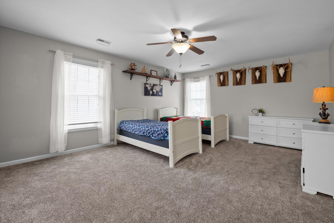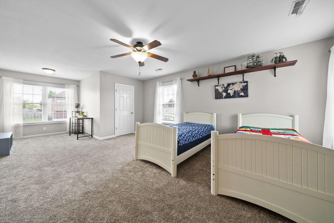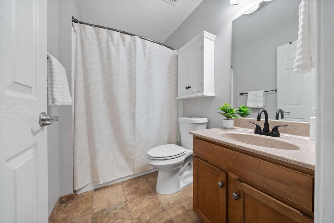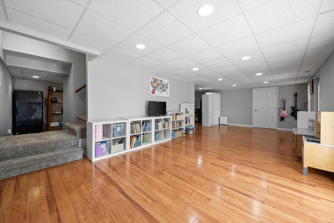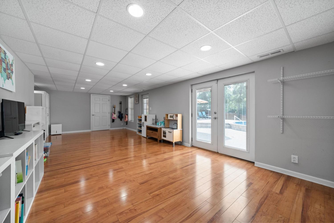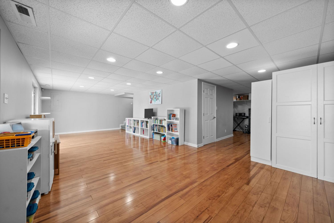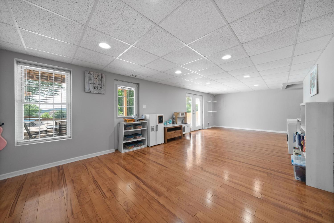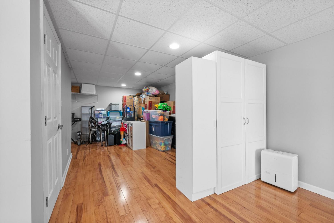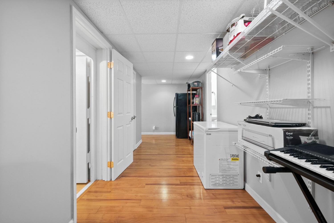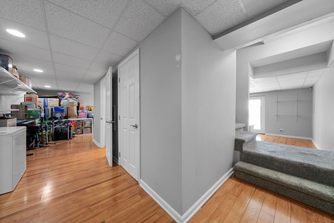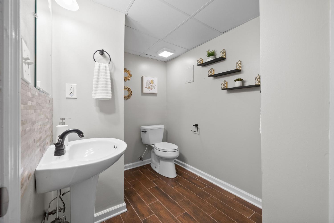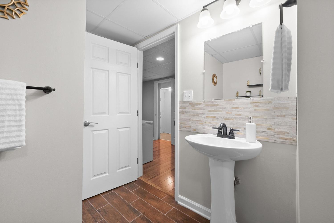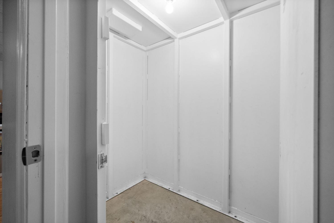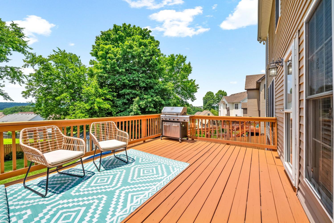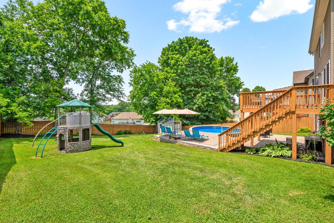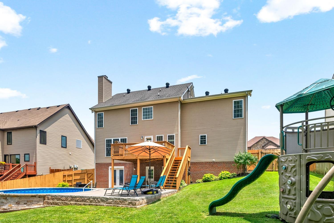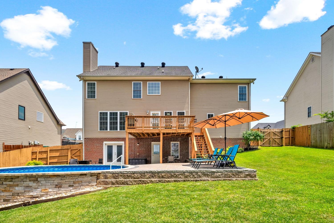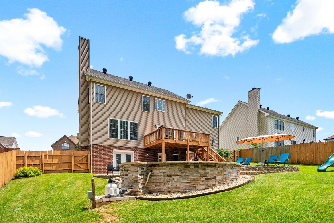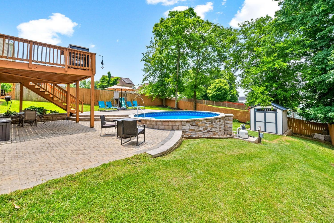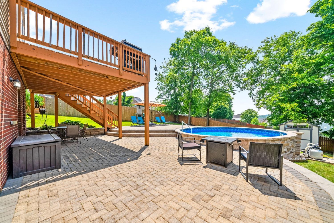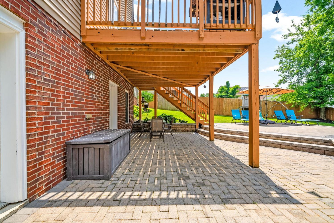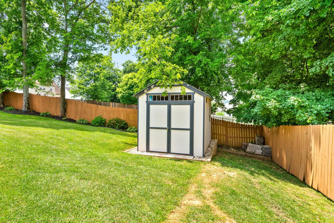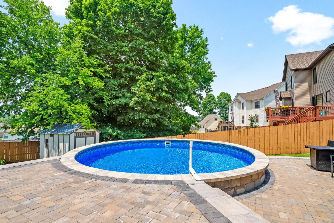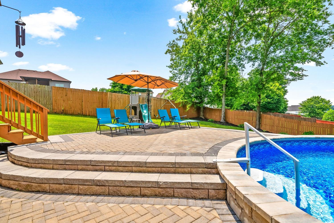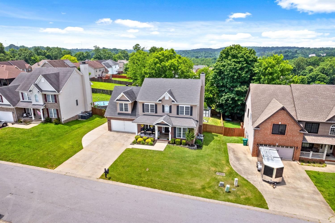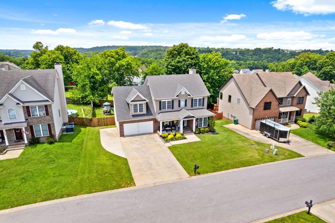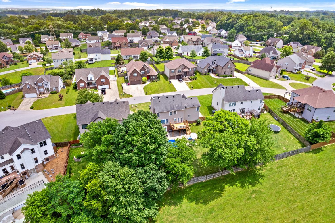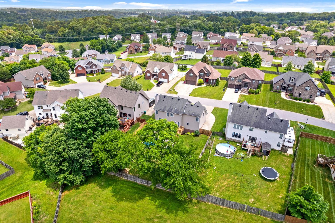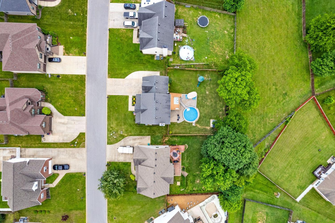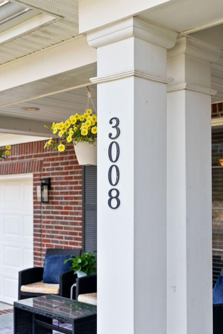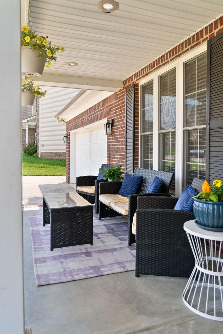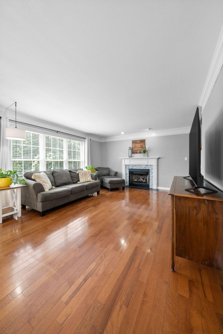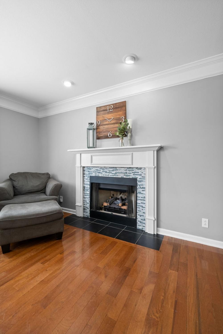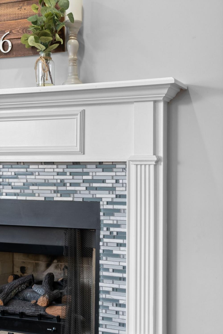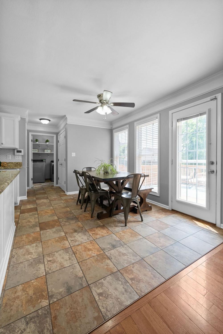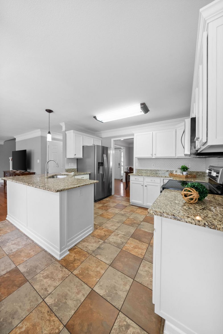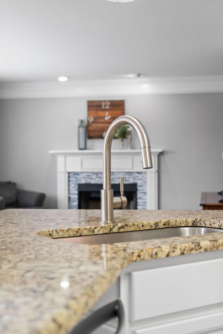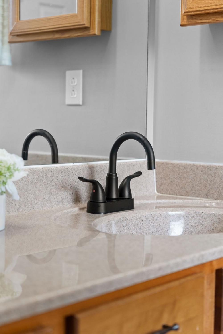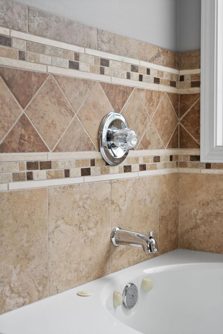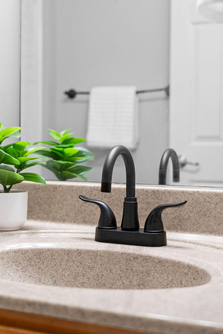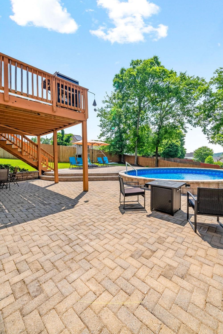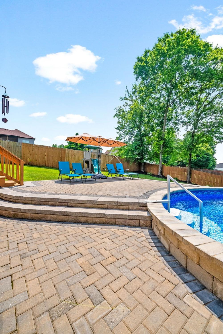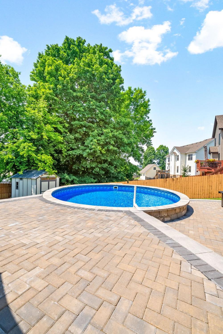 MIDDLE TENNESSEE REAL ESTATE
MIDDLE TENNESSEE REAL ESTATE
3008 Nepsa Court, Clarksville, TN 37040 For Sale
Single Family Residence
- Single Family Residence
- Beds: 5
- Baths: 4
- 3,693 sq ft
Description
**SELLER IS OFFERING UP TO $15,000 TOWARDS BUYERS CONCESSIONS WITH AN OFFER SUBMITTED ON/BEFORE 09/05** Welcome to this beautifully maintained home, where charm meets modern convenience! Step inside to original hardwood floors, an open and inviting floor plan, a formal dining room, and an eat-in kitchen featuring granite countertops and stainless-steel appliances . Enjoy the comfort of a cozy gas fireplace, and a versatile main-level bedroom or office with a full bathroom nearby. The spacious primary suite boasts elegant tray ceilings, a walk-in closet, double vanity sinks, a water closet, a relaxing jacuzzi tub, and luxurious heated tile floors. The oversized bonus room is an optional 5th bedroom. The fully finished walk-out basement opens to a fully fenced beautifully landscaped backyard oasis, complete with a custom paver patio, saltwater pool, shed and mature trees providing natural shade and privacy. Yes, the pool furniture and equipment convey! For added peace of mind, this home includes a 4x6 tornado shelter that comfortably fits 6–8 people—an invaluable feature for safety and security. Don’t miss your chance to make this turn key gem your own!
Property Details
Status : Active
Address : 3008 Nepsa Court Clarksville TN 37040
County : Montgomery County, TN
Property Type : Residential
Area : 3,693 sq. ft.
Yard : Privacy
Year Built : 2007
Exterior Construction : Brick,Vinyl Siding
Floors : Carpet,Wood,Laminate,Tile
Heat : Central
HOA / Subdivision : Aspen Grove
Listing Provided by : Tennessee's Elite at BHHS PenFed Realty
MLS Status : Active
Listing # : RTC2904850
Schools near 3008 Nepsa Court, Clarksville, TN 37040 :
Glenellen Elementary, Northeast Middle, Northeast High School
Additional details
Virtual Tour URL : Click here for Virtual Tour
Association Fee : $16.00
Association Fee Frequency : Monthly
Heating : Yes
Parking Features : Garage Door Opener,Garage Faces Front,Driveway
Pool Features : Above Ground
Lot Size Area : 0.28 Sq. Ft.
Building Area Total : 3693 Sq. Ft.
Lot Size Acres : 0.28 Acres
Living Area : 3693 Sq. Ft.
Office Phone : 9318202842
Number of Bedrooms : 5
Number of Bathrooms : 4
Full Bathrooms : 3
Half Bathrooms : 1
Possession : Close Of Escrow
Cooling : 1
Garage Spaces : 2
Private Pool : 1
Patio and Porch Features : Patio,Covered,Porch,Deck
Levels : Three Or More
Basement : Full,Finished
Stories : 3
Utilities : Water Available,Cable Connected
Parking Space : 4
Sewer : Public Sewer
Location 3008 Nepsa Court, TN 37040
Directions to 3008 Nepsa Court, TN 37040
From Trenton Road, head West into Aspen Grove neighborhood Take your immediate left on Winding Bluff Way Follow Winding Bluff Way up the hill and take a Right on Nepsa Court 3rd house on your Left
Ready to Start the Conversation?
We're ready when you are.
 © 2025 Listings courtesy of RealTracs, Inc. as distributed by MLS GRID. IDX information is provided exclusively for consumers' personal non-commercial use and may not be used for any purpose other than to identify prospective properties consumers may be interested in purchasing. The IDX data is deemed reliable but is not guaranteed by MLS GRID and may be subject to an end user license agreement prescribed by the Member Participant's applicable MLS. Based on information submitted to the MLS GRID as of September 5, 2025 10:00 PM CST. All data is obtained from various sources and may not have been verified by broker or MLS GRID. Supplied Open House Information is subject to change without notice. All information should be independently reviewed and verified for accuracy. Properties may or may not be listed by the office/agent presenting the information. Some IDX listings have been excluded from this website.
© 2025 Listings courtesy of RealTracs, Inc. as distributed by MLS GRID. IDX information is provided exclusively for consumers' personal non-commercial use and may not be used for any purpose other than to identify prospective properties consumers may be interested in purchasing. The IDX data is deemed reliable but is not guaranteed by MLS GRID and may be subject to an end user license agreement prescribed by the Member Participant's applicable MLS. Based on information submitted to the MLS GRID as of September 5, 2025 10:00 PM CST. All data is obtained from various sources and may not have been verified by broker or MLS GRID. Supplied Open House Information is subject to change without notice. All information should be independently reviewed and verified for accuracy. Properties may or may not be listed by the office/agent presenting the information. Some IDX listings have been excluded from this website.
