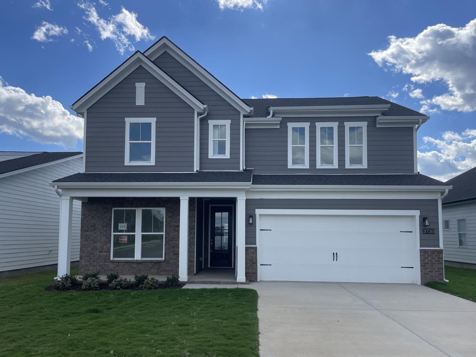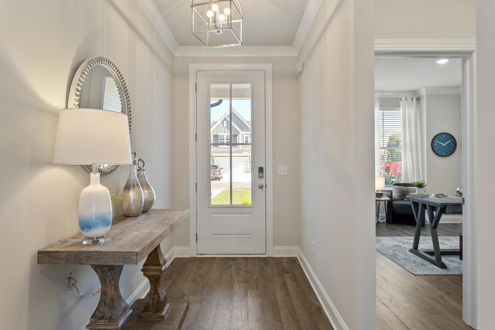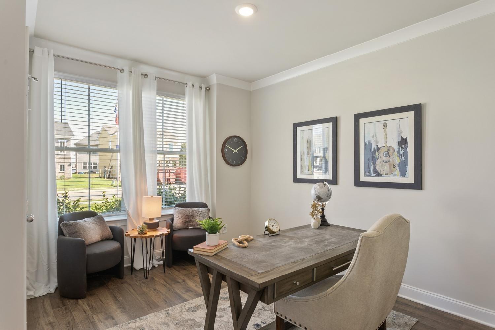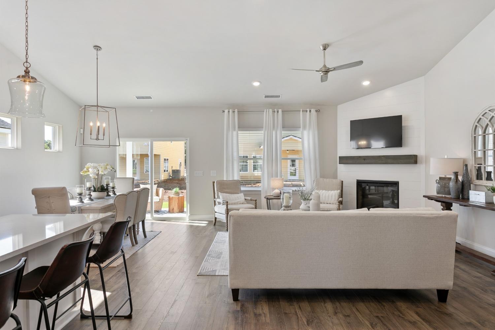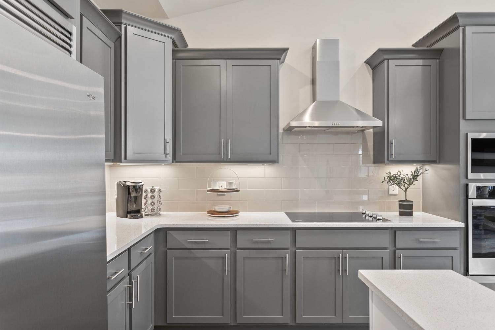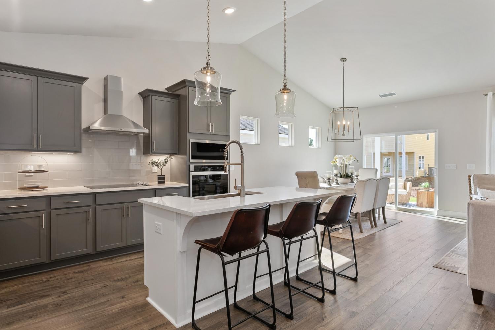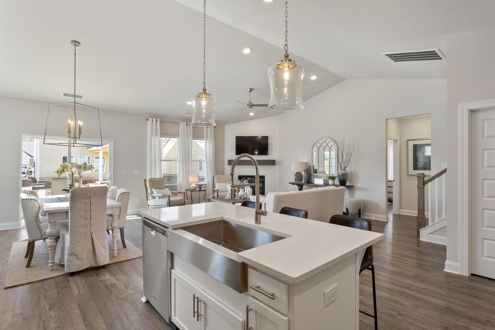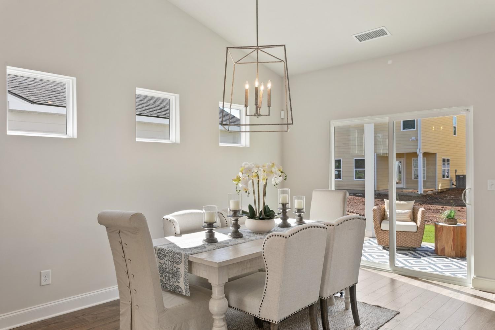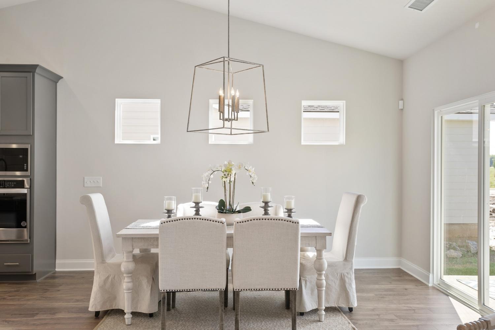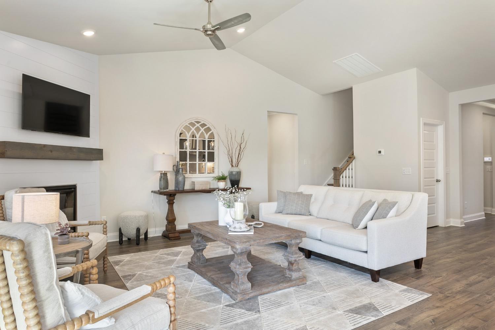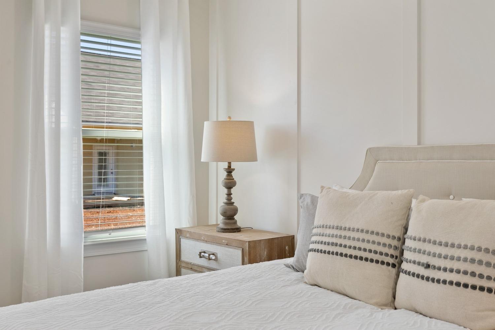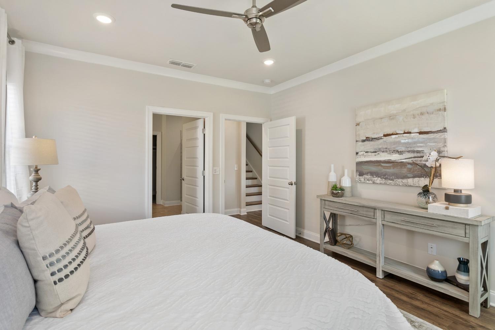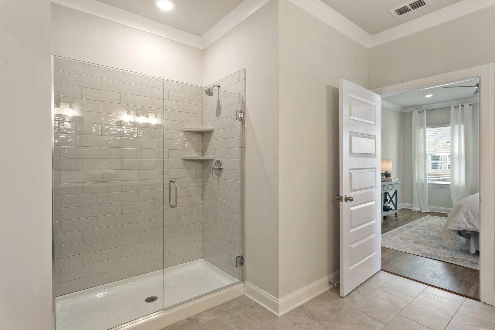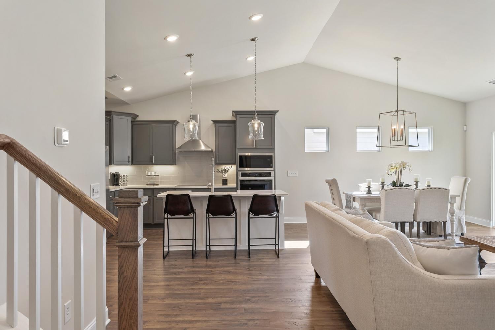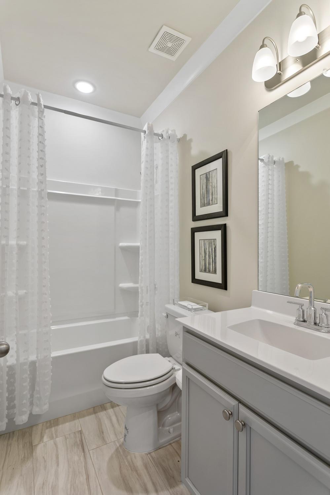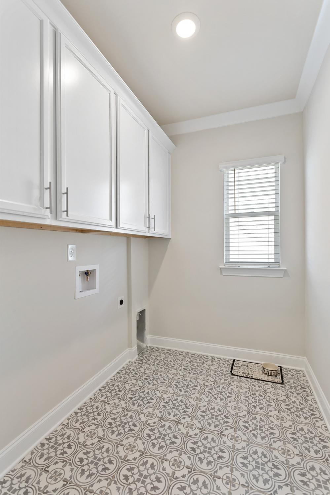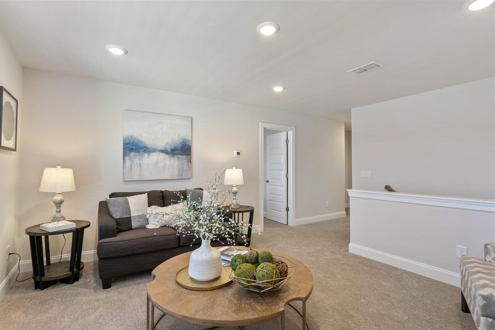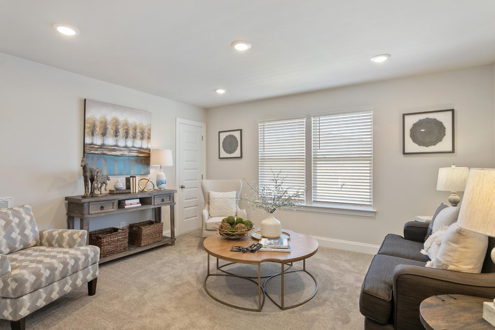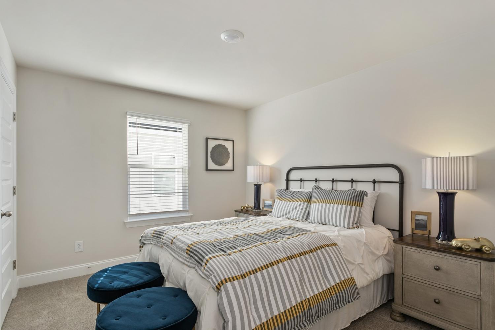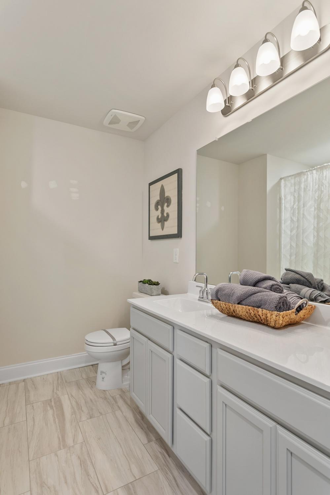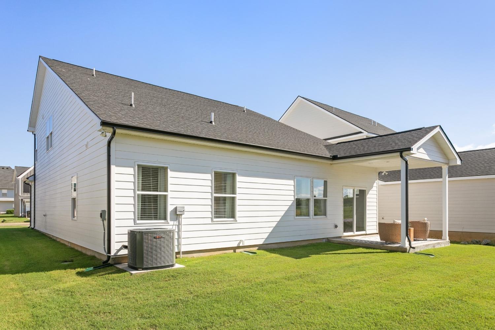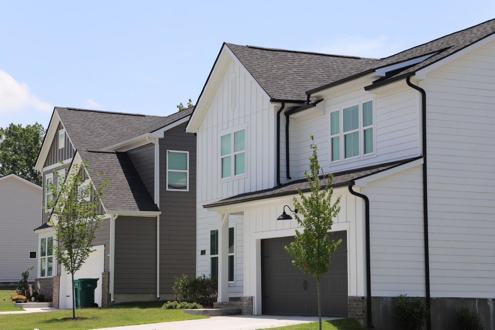 MIDDLE TENNESSEE REAL ESTATE
MIDDLE TENNESSEE REAL ESTATE
1025 Riverview Run, Madison, TN 37115 For Sale
Single Family Residence
- Single Family Residence
- Beds: 5
- Baths: 3
- 2,589 sq ft
Description
$15,000 Flex Cash for a Limited Time! Welcome to the Harpeth C floor plan—a beautifully designed 5-bedroom, 3-bath home offering 2,589 square feet of spacious, functional living. From the inviting covered front porch to the three-car garage, this home checks all the boxes for style, comfort, and convenience. The open-concept layout is filled with natural light and offers seamless flow—perfect for both daily living and entertaining. The first-floor primary suite features an oversized walk-in closet and a well-appointed bath, while an additional bedroom (or ideal home office) and the laundry room are also conveniently located on the main level. Upstairs, you'll find a spacious loft and three generously sized bedrooms, offering plenty of room for everyone. This home includes thoughtful upgrades throughout, including: Rear covered patio for outdoor living Soft-close doors and drawers throughout Upgraded appliance package Stylish finishes and Patterson Company’s quality craftsmanship Don’t miss your chance to own this move-in ready home at Riverview in Madison. Act now and take advantage of $15,000 in Flex Cash on Quick Move-In sales—limited time only! Photos shown may be of a previously completed home with similar finishes.
Property Details
Status : Active
Source : RealTracs, Inc.
County : Davidson County, TN
Property Type : Residential
Area : 2,589 sq. ft.
Year Built : 2025
Exterior Construction : Masonite,Brick
Floors : Carpet,Tile,Vinyl
Heat : Central,Electric
HOA / Subdivision : Riverview
Listing Provided by : Parks Compass
MLS Status : Active
Listing # : RTC2904904
Schools near 1025 Riverview Run, Madison, TN 37115 :
Gateway Elementary, Goodlettsville Middle, Hunters Lane Comp High School
Additional details
Association Fee : $70.00
Association Fee Frequency : Monthly
Assocation Fee 2 : $400.00
Association Fee 2 Frequency : One Time
Heating : Yes
Parking Features : Garage Door Opener,Garage Faces Front,Concrete,Driveway
Lot Size Area : 0.23 Sq. Ft.
Building Area Total : 2589 Sq. Ft.
Lot Size Acres : 0.23 Acres
Living Area : 2589 Sq. Ft.
Lot Features : Level
Office Phone : 6153708669
Number of Bedrooms : 5
Number of Bathrooms : 3
Full Bathrooms : 3
Possession : Close Of Escrow
Cooling : 1
Garage Spaces : 3
Architectural Style : Traditional
New Construction : 1
Patio and Porch Features : Porch,Covered
Levels : Two
Basement : Slab
Stories : 2
Utilities : Electricity Available,Water Available
Parking Space : 3
Sewer : Public Sewer
Location 1025 Riverview Run, TN 37115
Directions to 1025 Riverview Run, TN 37115
I-65 to Vietnam Veterans Pkwy. Take Conference Drive Exit. Left on Gallatin Pike. Right on Northside Drive. Right on Cumberland Hills.
Ready to Start the Conversation?
We're ready when you are.
 © 2025 Listings courtesy of RealTracs, Inc. as distributed by MLS GRID. IDX information is provided exclusively for consumers' personal non-commercial use and may not be used for any purpose other than to identify prospective properties consumers may be interested in purchasing. The IDX data is deemed reliable but is not guaranteed by MLS GRID and may be subject to an end user license agreement prescribed by the Member Participant's applicable MLS. Based on information submitted to the MLS GRID as of July 2, 2025 10:00 AM CST. All data is obtained from various sources and may not have been verified by broker or MLS GRID. Supplied Open House Information is subject to change without notice. All information should be independently reviewed and verified for accuracy. Properties may or may not be listed by the office/agent presenting the information. Some IDX listings have been excluded from this website.
© 2025 Listings courtesy of RealTracs, Inc. as distributed by MLS GRID. IDX information is provided exclusively for consumers' personal non-commercial use and may not be used for any purpose other than to identify prospective properties consumers may be interested in purchasing. The IDX data is deemed reliable but is not guaranteed by MLS GRID and may be subject to an end user license agreement prescribed by the Member Participant's applicable MLS. Based on information submitted to the MLS GRID as of July 2, 2025 10:00 AM CST. All data is obtained from various sources and may not have been verified by broker or MLS GRID. Supplied Open House Information is subject to change without notice. All information should be independently reviewed and verified for accuracy. Properties may or may not be listed by the office/agent presenting the information. Some IDX listings have been excluded from this website.
