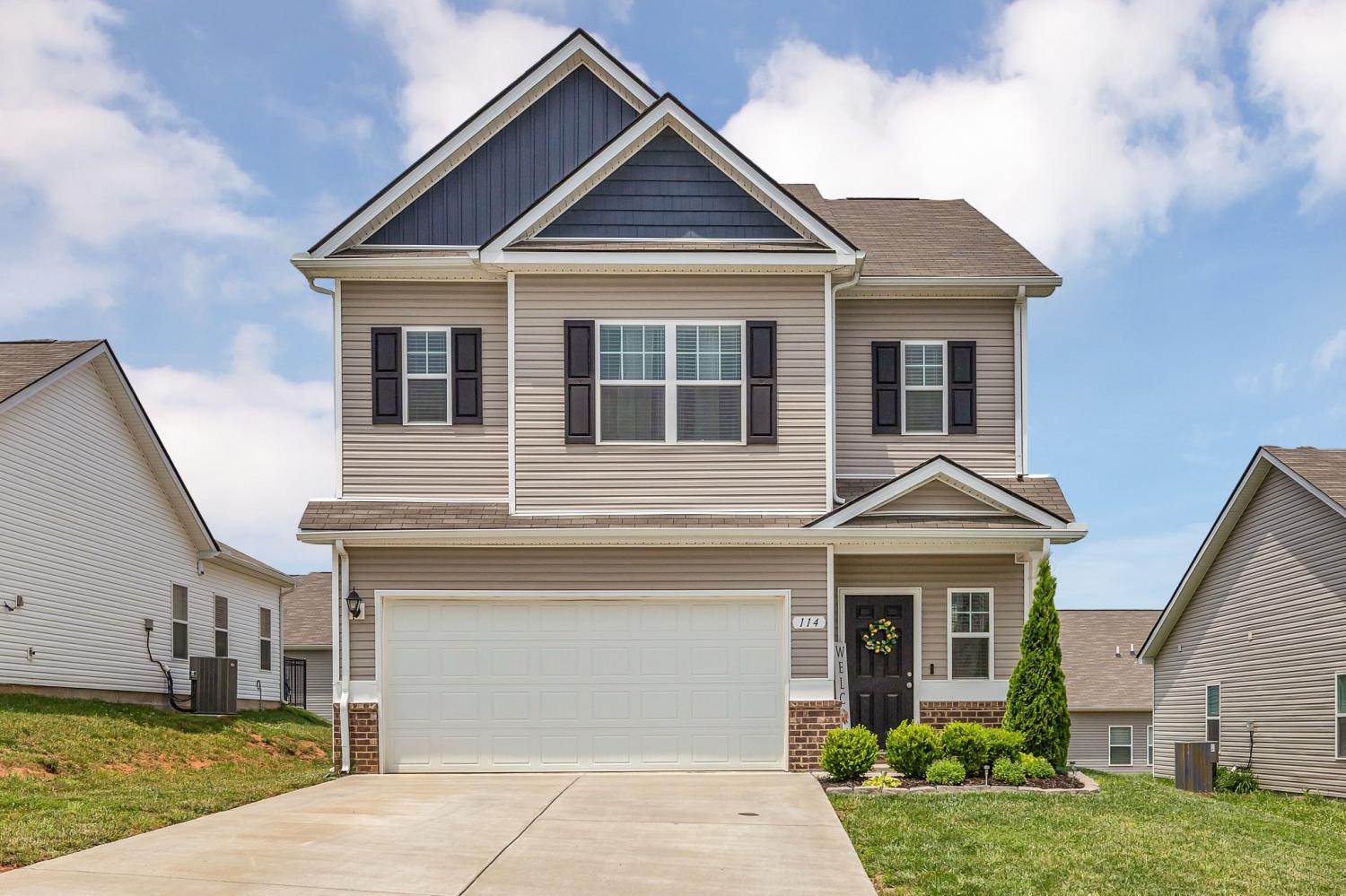 MIDDLE TENNESSEE REAL ESTATE
MIDDLE TENNESSEE REAL ESTATE
114 Annas Way, Shelbyville, TN 37160 For Sale
Single Family Residence
- Single Family Residence
- Beds: 3
- Baths: 3
- 2,031 sq ft
Description
Located in the sought after McKeesport subdivision, this well appointed home blends comfort and convenience in a desirable location. Approx 2000 square feet starts in the spacious kitchen, with granite counters, tiled backsplash, large pantry, and large island with bar seating, opened directly to the living room with easy access to the patio. Crown molding throughout add elegance, while the living room features a cozy electric fireplace and abundant natural light. Enjoy the convenience of both the eat in area and the bar area. The upstairs primary suite boasts trey ceiling, large walk in closet and spa like bathroom. secondary bedrooms are generous in size with deep closets. A bonus area upstairs offers flexibility for work or play. The laundry room includes shelves for easy storage. Step outside to a covered patio with ceiling fan for those warm summer nights. With quality finishes, spacious living area and functional design, this home is ready to welcome its next chapter. $2512 of lenders credit available towards the buyers closing costs and pre-paids, by using the seller's preferred lender Shelter Mortgage. Credit not to exceed .75% of loan amount.
Property Details
Status : Active
Source : RealTracs, Inc.
Address : 114 Annas Way Shelbyville TN 37160
County : Bedford County, TN
Property Type : Residential
Area : 2,031 sq. ft.
Year Built : 2021
Exterior Construction : Vinyl Siding
Floors : Carpet,Laminate
Heat : Central
HOA / Subdivision : McKeesport Subd Phase II Section I
Listing Provided by : Zeitlin Sotheby's International Realty
MLS Status : Active
Listing # : RTC2904993
Schools near 114 Annas Way, Shelbyville, TN 37160 :
Cartwright Elementary School, Harris Middle School, Shelbyville Central High School
Additional details
Virtual Tour URL : Click here for Virtual Tour
Association Fee : $27.00
Association Fee Frequency : Monthly
Assocation Fee 2 : $250.00
Association Fee 2 Frequency : One Time
Heating : Yes
Parking Features : Garage Faces Front
Lot Size Area : 0.15 Sq. Ft.
Building Area Total : 2031 Sq. Ft.
Lot Size Acres : 0.15 Acres
Lot Size Dimensions : 50 X115.93
Living Area : 2031 Sq. Ft.
Lot Features : Level
Office Phone : 6157940833
Number of Bedrooms : 3
Number of Bathrooms : 3
Full Bathrooms : 2
Half Bathrooms : 1
Possession : Negotiable
Cooling : 1
Garage Spaces : 2
Patio and Porch Features : Patio,Covered
Levels : Two
Basement : Slab
Stories : 2
Utilities : Water Available
Parking Space : 2
Sewer : Public Sewer
Location 114 Annas Way, TN 37160
Directions to 114 Annas Way, TN 37160
Union station follow 41A from Shelbyville. L on Charles Place right on Annas Way
Ready to Start the Conversation?
We're ready when you are.
 © 2025 Listings courtesy of RealTracs, Inc. as distributed by MLS GRID. IDX information is provided exclusively for consumers' personal non-commercial use and may not be used for any purpose other than to identify prospective properties consumers may be interested in purchasing. The IDX data is deemed reliable but is not guaranteed by MLS GRID and may be subject to an end user license agreement prescribed by the Member Participant's applicable MLS. Based on information submitted to the MLS GRID as of July 29, 2025 10:00 PM CST. All data is obtained from various sources and may not have been verified by broker or MLS GRID. Supplied Open House Information is subject to change without notice. All information should be independently reviewed and verified for accuracy. Properties may or may not be listed by the office/agent presenting the information. Some IDX listings have been excluded from this website.
© 2025 Listings courtesy of RealTracs, Inc. as distributed by MLS GRID. IDX information is provided exclusively for consumers' personal non-commercial use and may not be used for any purpose other than to identify prospective properties consumers may be interested in purchasing. The IDX data is deemed reliable but is not guaranteed by MLS GRID and may be subject to an end user license agreement prescribed by the Member Participant's applicable MLS. Based on information submitted to the MLS GRID as of July 29, 2025 10:00 PM CST. All data is obtained from various sources and may not have been verified by broker or MLS GRID. Supplied Open House Information is subject to change without notice. All information should be independently reviewed and verified for accuracy. Properties may or may not be listed by the office/agent presenting the information. Some IDX listings have been excluded from this website.


















































