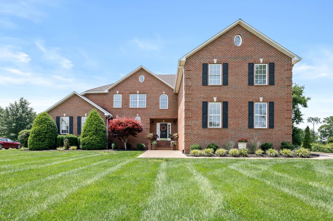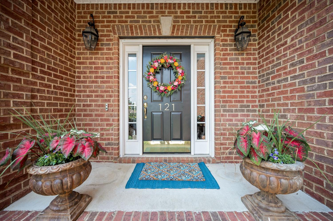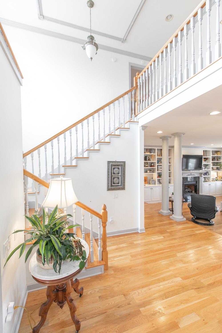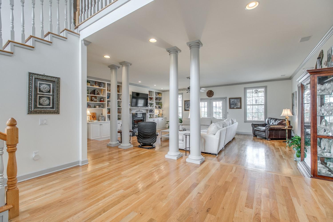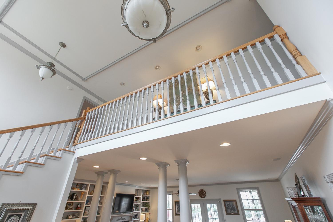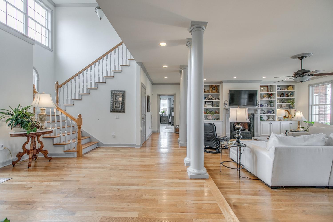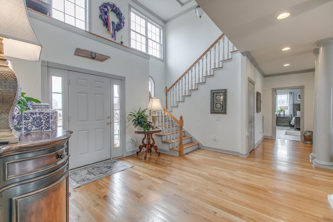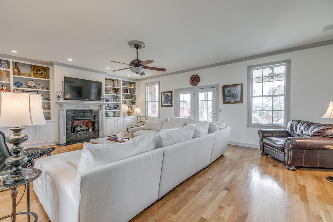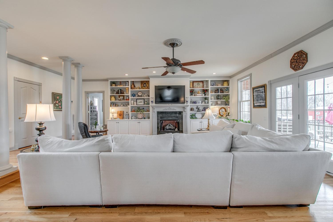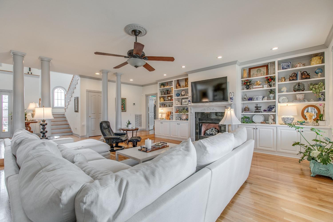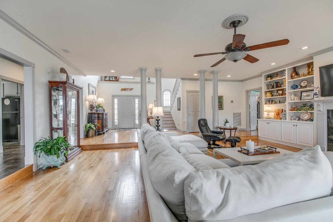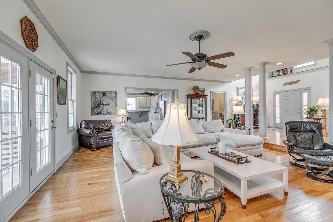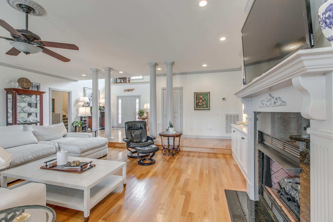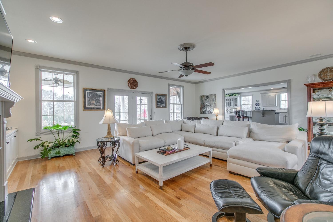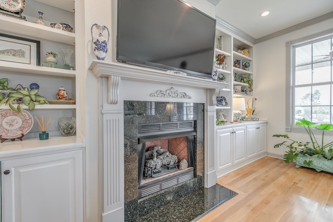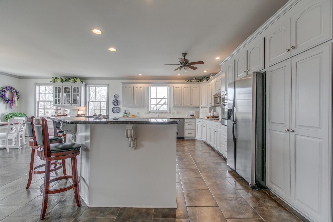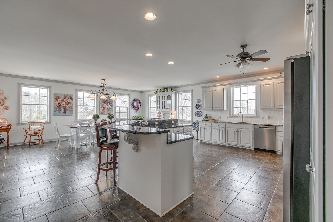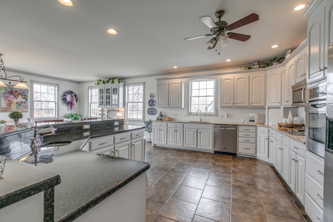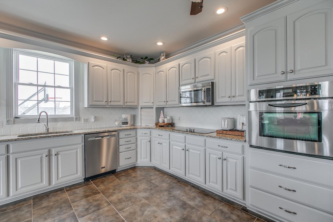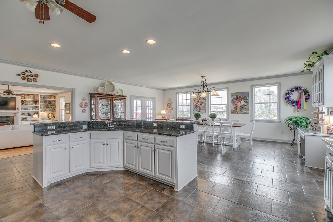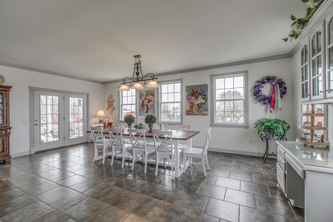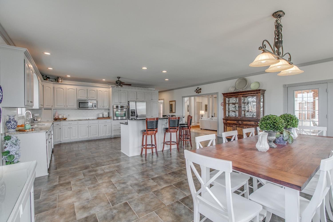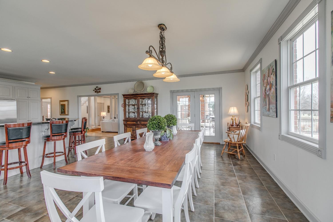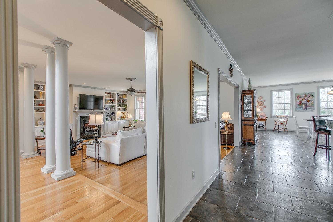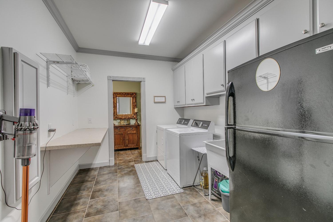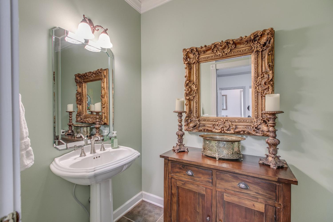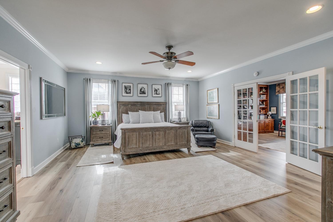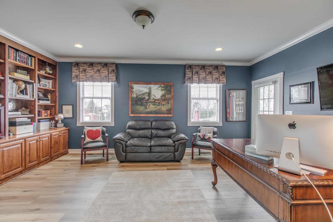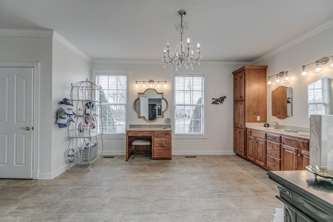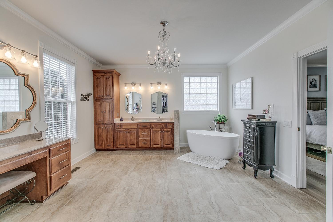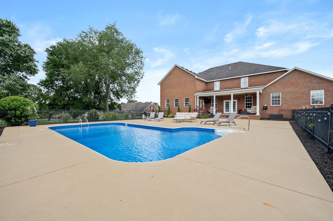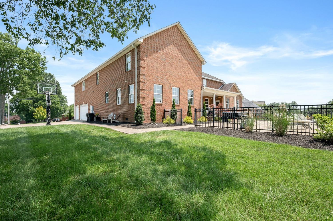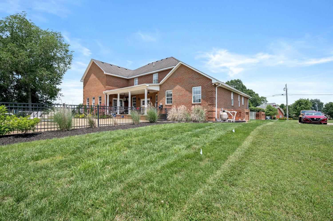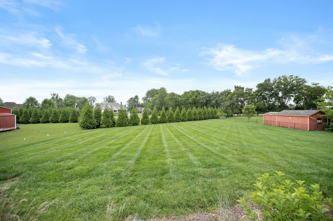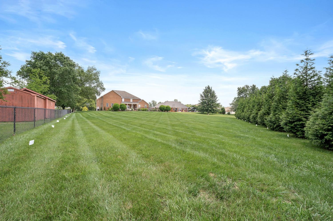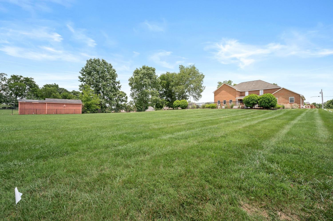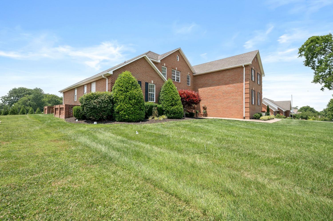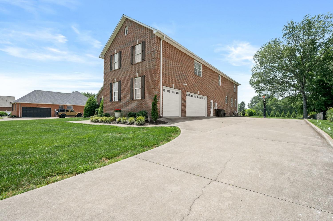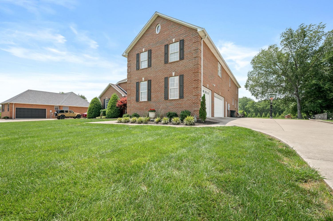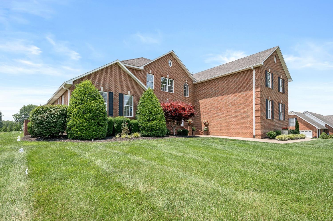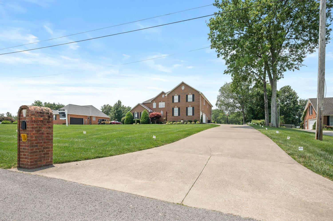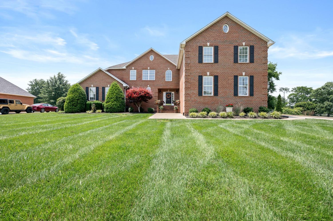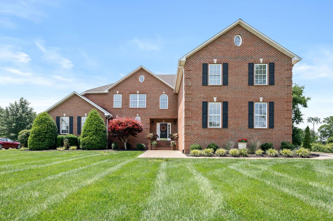 MIDDLE TENNESSEE REAL ESTATE
MIDDLE TENNESSEE REAL ESTATE
121 Highland Cir, Shelbyville, TN 37160 For Sale
Single Family Residence
- Single Family Residence
- Beds: 5
- Baths: 4
- 5,849 sq ft
Description
Welcome to 121 Highland Circle, an elegant and expansive custom home located in the prestigious Highlands neighborhood of Shelbyville. This 5-bedroom, 3.5-bath residence spans over 5,800 square feet and is situated on a beautifully landscaped one-acre lot, offering space, luxury, and comfort in equal measure. The open-concept design offers incredible versatility for both everyday living and entertaining. The main-level primary suite includes a private office, making it the perfect setup for remote work. The gourmet kitchen features modern appliances and ample cabinetry, flowing seamlessly into multiple living and dining areas designed for connection and ease. Outside, enjoy your own private retreat with a large in-ground pool, a covered patio for outdoor dining, and a dedicated grilling area. The spacious backyard provides plenty of room for play, gardening, or simply enjoying the peaceful surroundings. Additional features include a three-car garage pre-wired for electric vehicle charging and a hidden dog fence to keep your furry companions safe without sacrificing aesthetics. Ideally located just 2.5 miles from Riverbend Country Club and approximately one hour from Nashville, this home offers an exceptional lifestyle in a serene, yet accessible setting. 121 Highland Circle isn’t just a house—it’s a place to live beautifully.
Property Details
Status : Active
Source : RealTracs, Inc.
Address : 121 Highland Cir Shelbyville TN 37160
County : Bedford County, TN
Property Type : Residential
Area : 5,849 sq. ft.
Year Built : 2003
Exterior Construction : Brick
Floors : Carpet,Wood
Heat : Central,Electric
HOA / Subdivision : The Highlands
Listing Provided by : Compass
MLS Status : Active
Listing # : RTC2904997
Schools near 121 Highland Cir, Shelbyville, TN 37160 :
Liberty Elementary, Liberty Elementary, Shelbyville Central High School
Additional details
Heating : Yes
Parking Features : Garage Faces Side,Concrete,Driveway
Pool Features : In Ground
Lot Size Area : 1.03 Sq. Ft.
Building Area Total : 5849 Sq. Ft.
Lot Size Acres : 1.03 Acres
Lot Size Dimensions : 125 X 416.33 IRR
Living Area : 5849 Sq. Ft.
Lot Features : Level
Office Phone : 6158964040
Number of Bedrooms : 5
Number of Bathrooms : 4
Full Bathrooms : 3
Half Bathrooms : 1
Possession : Close Of Escrow
Cooling : 1
Garage Spaces : 3
Architectural Style : Traditional
Private Pool : 1
Patio and Porch Features : Patio,Covered,Porch
Levels : Two
Basement : Crawl Space
Stories : 2
Utilities : Electricity Available,Water Available
Parking Space : 8
Sewer : Public Sewer
Location 121 Highland Cir, TN 37160
Directions to 121 Highland Cir, TN 37160
From the square in Shelbyville, Turn right onto TN-130 E/Hwy 130 E, in 1.7 miles turn left onto Meadowlark Dr., Turn left onto Highland Cir. Your home will be on the left.
Ready to Start the Conversation?
We're ready when you are.
 © 2025 Listings courtesy of RealTracs, Inc. as distributed by MLS GRID. IDX information is provided exclusively for consumers' personal non-commercial use and may not be used for any purpose other than to identify prospective properties consumers may be interested in purchasing. The IDX data is deemed reliable but is not guaranteed by MLS GRID and may be subject to an end user license agreement prescribed by the Member Participant's applicable MLS. Based on information submitted to the MLS GRID as of July 25, 2025 10:00 PM CST. All data is obtained from various sources and may not have been verified by broker or MLS GRID. Supplied Open House Information is subject to change without notice. All information should be independently reviewed and verified for accuracy. Properties may or may not be listed by the office/agent presenting the information. Some IDX listings have been excluded from this website.
© 2025 Listings courtesy of RealTracs, Inc. as distributed by MLS GRID. IDX information is provided exclusively for consumers' personal non-commercial use and may not be used for any purpose other than to identify prospective properties consumers may be interested in purchasing. The IDX data is deemed reliable but is not guaranteed by MLS GRID and may be subject to an end user license agreement prescribed by the Member Participant's applicable MLS. Based on information submitted to the MLS GRID as of July 25, 2025 10:00 PM CST. All data is obtained from various sources and may not have been verified by broker or MLS GRID. Supplied Open House Information is subject to change without notice. All information should be independently reviewed and verified for accuracy. Properties may or may not be listed by the office/agent presenting the information. Some IDX listings have been excluded from this website.
