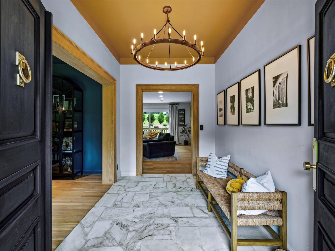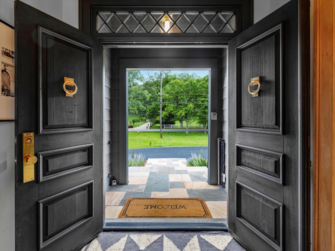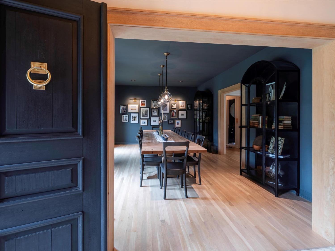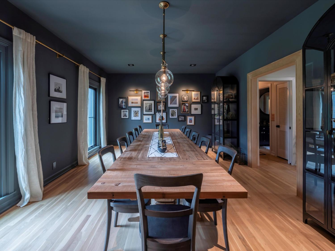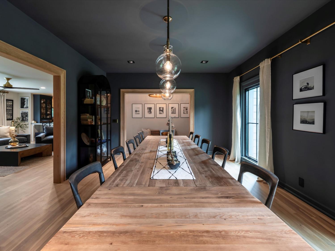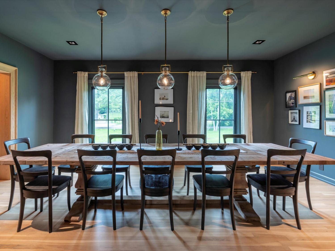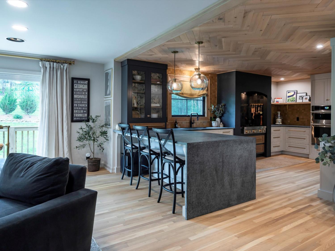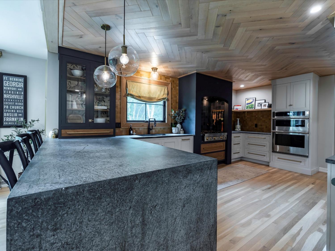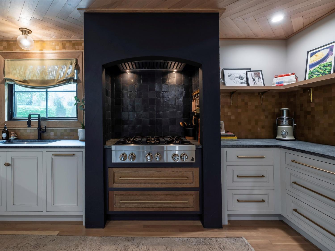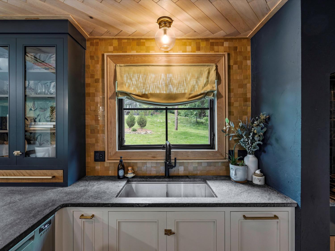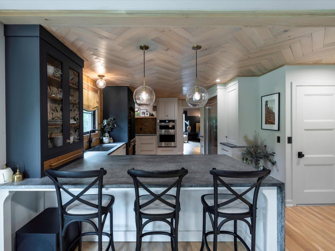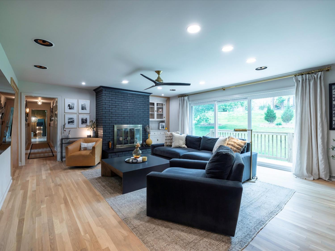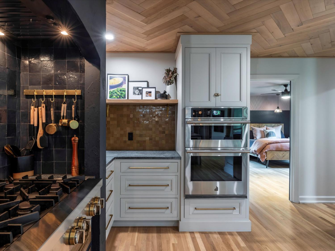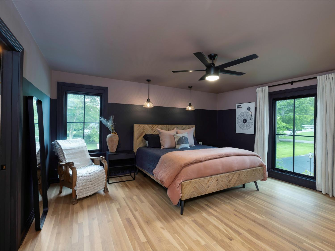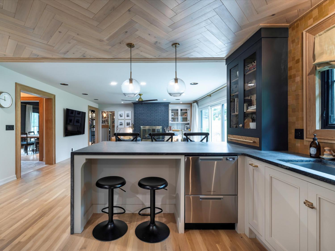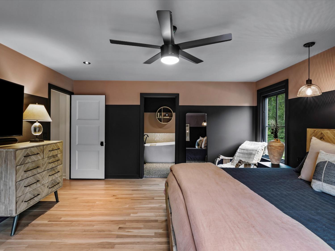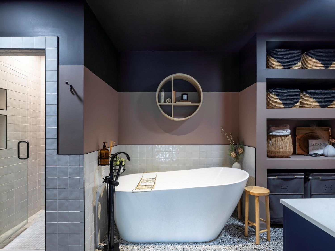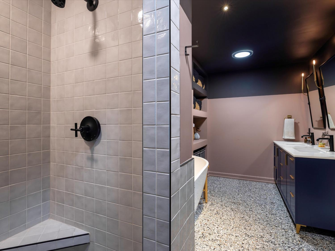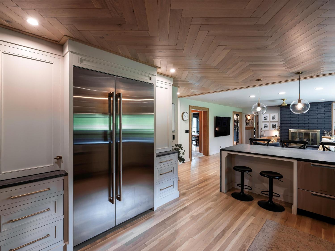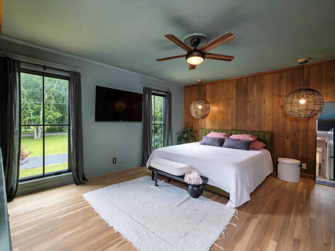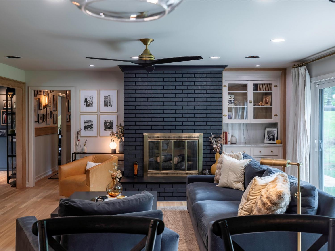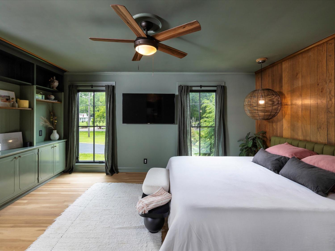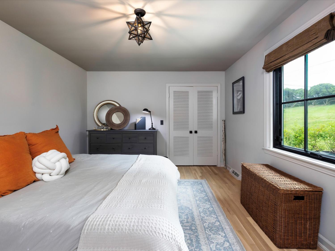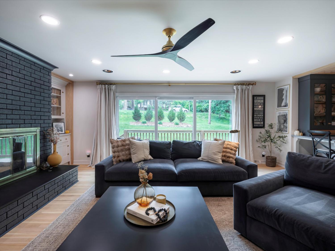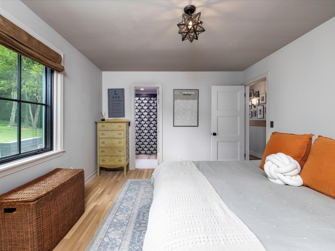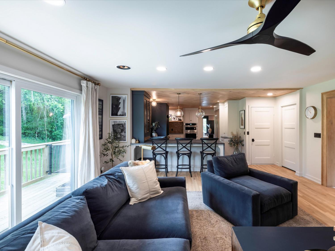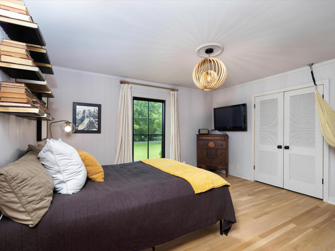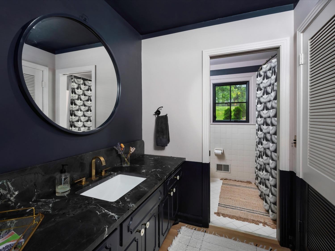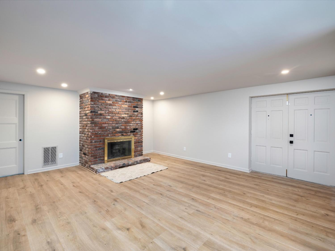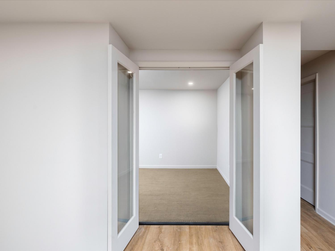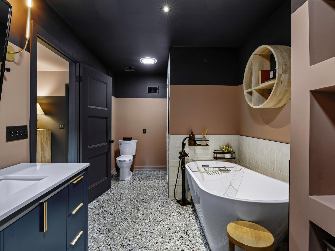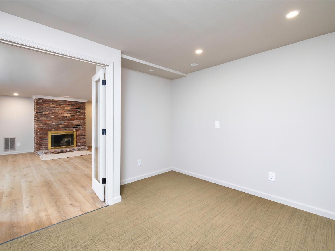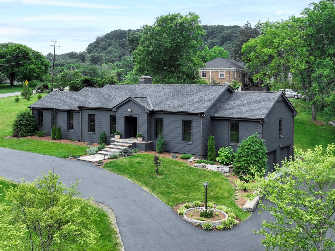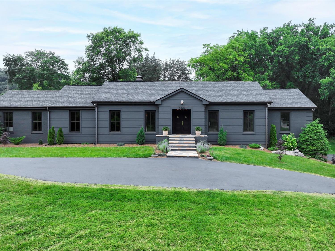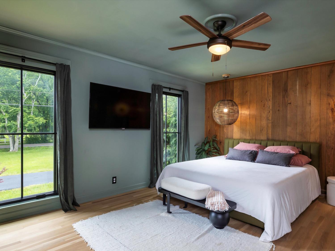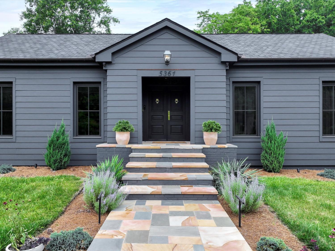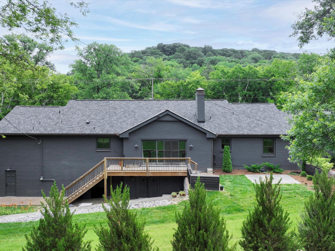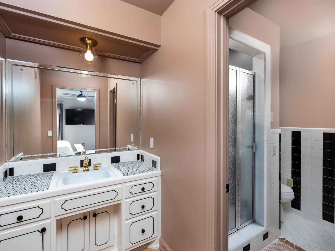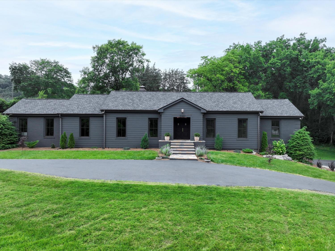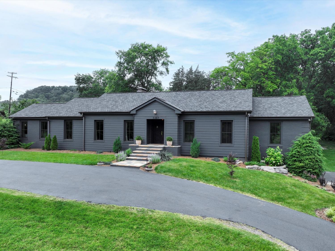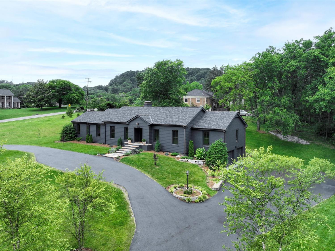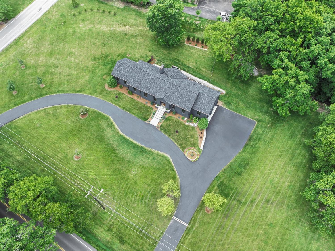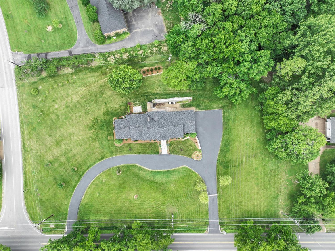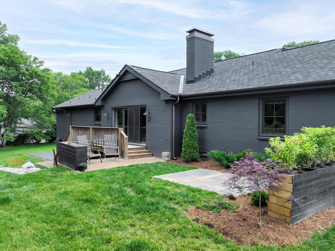 MIDDLE TENNESSEE REAL ESTATE
MIDDLE TENNESSEE REAL ESTATE
5361 Granny White Pike, Nashville, TN 37220 For Sale
Single Family Residence
- Single Family Residence
- Beds: 4
- Baths: 3
- 3,536 sq ft
Description
Exquisite Designer Home on 1.4 Acres in Forrest Hills, walkable to Radnor Lake! Welcome to this stunning 4 beds, 3 baths home on 1.4 acres in one of the most sought-after areas. Thoughtfully designed & impeccably updated, this property combines luxurious finishes with functional living. Step into the open-concept main level featuring a dream chef’s kitchen outfitted with custom cabinetry, built-in organizers, & multiple dedicated stations. A striking herringbone white oak ceiling, Clé tile backsplash, & premium JennAir Rise appliances—including a 36" gas range, 48" built-in refrigerator, and double ovens—make this kitchen the heart of the home. An oversized walk-in pantry offers storage with beautifully built-in shelving. The expansive living & dining areas flow seamlessly. The primary suite offers a true retreat, complete with a spa-inspired bathroom featuring a soaking tub, separate shower, & custom shelving throughout—including a walk-in closet built for organization. Versatile Basement with Income or In-Law Suite Potential! This expansive lower level (1,500 sqft already finished) offers incredible flexibility with a partially finished layout ideal for an in-law suite, guest quarters, or separate rental unit. Featuring a large private bedroom, full bath, open-concept living area, & space for a kitchenette, the layout is primed for customization. Ample storage, utility areas, & walk-out access to a large patio provide comfort & convenience. Whether you want to expand your living space, create a multigenerational home, or generate additional income, this basement is a rare opportunity to add significant value and functionality. Additional upgrades include: Pella Reserved wood-clad casement windows, Farrow & Ball designer paint, Restoration Hardware and Rejuvenation lighting and switches, New Designer Shingles roof with 6” copper gutters and custom copper chimney cap, New hot water heater & HVAC condenser, Spacious 2-car garage. Home is NOT in the FEMA flood plain!
Property Details
Status : Active
Source : RealTracs, Inc.
County : Davidson County, TN
Property Type : Residential
Area : 3,536 sq. ft.
Year Built : 1969
Exterior Construction : Brick,Masonite
Floors : Wood,Tile
Heat : Central
HOA / Subdivision : Tyne Valley Estates
Listing Provided by : Synergy Realty Network, LLC
MLS Status : Active
Listing # : RTC2905170
Schools near 5361 Granny White Pike, Nashville, TN 37220 :
Percy Priest Elementary, John Trotwood Moore Middle, Hillsboro Comp High School
Additional details
Heating : Yes
Parking Features : Garage Door Opener,Garage Faces Side
Lot Size Area : 1.43 Sq. Ft.
Building Area Total : 3536 Sq. Ft.
Lot Size Acres : 1.43 Acres
Lot Size Dimensions : 300 X 196
Living Area : 3536 Sq. Ft.
Lot Features : Corner Lot,Level
Office Phone : 6153712424
Number of Bedrooms : 4
Number of Bathrooms : 3
Full Bathrooms : 3
Possession : Negotiable
Cooling : 1
Garage Spaces : 2
Architectural Style : Ranch
Patio and Porch Features : Deck,Patio
Levels : Two
Basement : Finished
Stories : 1
Utilities : Water Available
Parking Space : 2
Sewer : Public Sewer
Location 5361 Granny White Pike, TN 37220
Directions to 5361 Granny White Pike, TN 37220
From I-65 take exit 78A-B for TN-255 W/Harding Pl. Follow Battery Ln to Granny White Pike. Turn left onto Granny White Pike. Home will be on the right
Ready to Start the Conversation?
We're ready when you are.
 © 2025 Listings courtesy of RealTracs, Inc. as distributed by MLS GRID. IDX information is provided exclusively for consumers' personal non-commercial use and may not be used for any purpose other than to identify prospective properties consumers may be interested in purchasing. The IDX data is deemed reliable but is not guaranteed by MLS GRID and may be subject to an end user license agreement prescribed by the Member Participant's applicable MLS. Based on information submitted to the MLS GRID as of July 25, 2025 10:00 AM CST. All data is obtained from various sources and may not have been verified by broker or MLS GRID. Supplied Open House Information is subject to change without notice. All information should be independently reviewed and verified for accuracy. Properties may or may not be listed by the office/agent presenting the information. Some IDX listings have been excluded from this website.
© 2025 Listings courtesy of RealTracs, Inc. as distributed by MLS GRID. IDX information is provided exclusively for consumers' personal non-commercial use and may not be used for any purpose other than to identify prospective properties consumers may be interested in purchasing. The IDX data is deemed reliable but is not guaranteed by MLS GRID and may be subject to an end user license agreement prescribed by the Member Participant's applicable MLS. Based on information submitted to the MLS GRID as of July 25, 2025 10:00 AM CST. All data is obtained from various sources and may not have been verified by broker or MLS GRID. Supplied Open House Information is subject to change without notice. All information should be independently reviewed and verified for accuracy. Properties may or may not be listed by the office/agent presenting the information. Some IDX listings have been excluded from this website.
